New Homes » Kanto » Kanagawa Prefecture » Sagamihara Green Zone
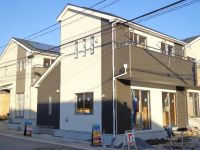 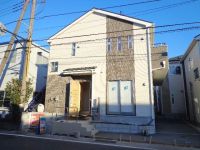
| | Sagamihara City, Kanagawa Prefecture Midori-ku 神奈川県相模原市緑区 |
| JR Sagami Line "Minamihashimoto" walk 15 minutes JR相模線「南橋本」歩15分 |
| School the children attend the popular "Hashimoto Elementary School ・ Blessed to be you convenience to Asahi junior high school. " Hashimoto Station 3 day facing a privileged location south road of wayside Available good お子様が通う学校は人気の『橋本小学校・旭中学校』になります利便性に恵まれた 橋本駅 3沿線利用可の好立地南道路に面し日当たり良好 |
| ■ Air Heating drying with unit bus ■ With solar power system ■ It is available 2 Station, It is within walking distance !! ■換気暖房乾燥付ユニットバス■太陽光発電システム付■2駅利用できて、徒歩圏です !! |
Features pickup 特徴ピックアップ | | Solar power system / Parking two Allowed / System kitchen / Corner lot / Japanese-style room / 2-story 太陽光発電システム /駐車2台可 /システムキッチン /角地 /和室 /2階建 | Property name 物件名 | | Sagamihara Green Zone Hashimotodai New construction 相模原市緑区橋本台 新築 | Price 価格 | | 30,800,000 yen ~ 35,800,000 yen 3080万円 ~ 3580万円 | Floor plan 間取り | | 4LDK 4LDK | Units sold 販売戸数 | | 6 units 6戸 | Total units 総戸数 | | 6 units 6戸 | Land area 土地面積 | | 97.21 sq m ~ 116.75 sq m (registration) 97.21m2 ~ 116.75m2(登記) | Building area 建物面積 | | 93.96 sq m ~ 98.21 sq m (registration) 93.96m2 ~ 98.21m2(登記) | Completion date 完成時期(築年月) | | December 2013 schedule 2013年12月予定 | Address 住所 | | Sagamihara City, Kanagawa Prefecture Midori Ward Hashimotodai 1 神奈川県相模原市緑区橋本台1 | Traffic 交通 | | JR Sagami Line "Minamihashimoto" walk 15 minutes
Keio Sagamihara Line "Hashimoto" walk 18 minutes
JR Yokohama Line "Hashimoto" walk 18 minutes JR相模線「南橋本」歩15分
京王相模原線「橋本」歩18分
JR横浜線「橋本」歩18分
| Related links 関連リンク | | [Related Sites of this company] 【この会社の関連サイト】 | Person in charge 担当者より | | Person in charge of real-estate and building Toriyama Hiroshi Age: 30 Daigyokai Experience: 5 years now raising children (3 people) is in struggle! ! Not only that of the real estate, I am pleased if you can and a variety of advice on child-rearing. When you can talk with customers, Thank you so we have to look forward to. 担当者宅建鳥山 浩年齢:30代業界経験:5年只今子育て(3人)奮闘中です!!不動産の事だけではなく、子育ての事や様々なアドバイスが出来たら嬉しく思います。お客様とお話しできる時を、楽しみにしておりますので宜しくお願い致します。 | Contact お問い合せ先 | | TEL: 0800-603-1306 [Toll free] mobile phone ・ Also available from PHS
Caller ID is not notified
Please contact the "saw SUUMO (Sumo)"
If it does not lead, If the real estate company TEL:0800-603-1306【通話料無料】携帯電話・PHSからもご利用いただけます
発信者番号は通知されません
「SUUMO(スーモ)を見た」と問い合わせください
つながらない方、不動産会社の方は
| Building coverage, floor area ratio 建ぺい率・容積率 | | Building coverage: 60%, Volume ratio: 200% 建ぺい率:60%、容積率:200% | Time residents 入居時期 | | Consultation 相談 | Land of the right form 土地の権利形態 | | Ownership 所有権 | Use district 用途地域 | | Industry 工業 | Land category 地目 | | Residential land 宅地 | Overview and notices その他概要・特記事項 | | Contact: Toriyama Hiroshi, Building confirmation number: 01772 担当者:鳥山 浩、建築確認番号:01772 | Company profile 会社概要 | | <Mediation> Governor of Kanagawa Prefecture (10) No. 010379 (Ltd.) Yamashin real estate Yubinbango252-0144 Sagamihara, Kanagawa-ku, green Higashihashimoto 2-30-8 <仲介>神奈川県知事(10)第010379号(株)山信不動産〒252-0144 神奈川県相模原市緑区東橋本2-30-8 |
Local appearance photo現地外観写真 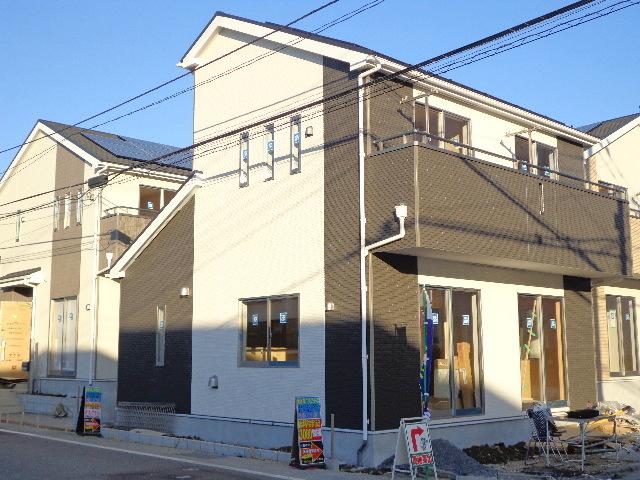 The overall appearance is a picture. (2013 December 15 shooting)
全体外観写真です。(2013年12月15日撮影)
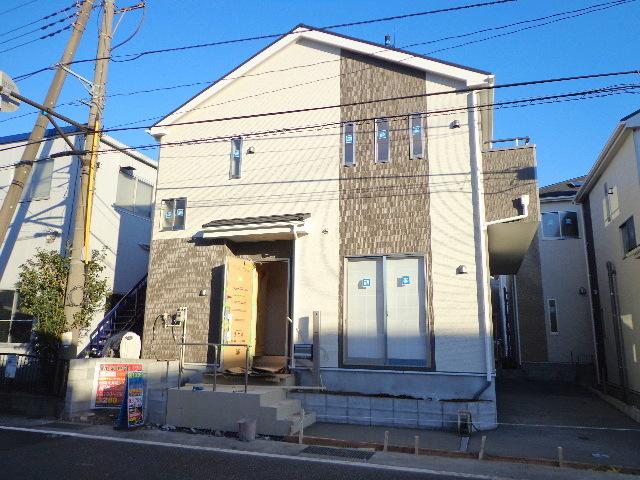 Is the appearance of 1 Building. (2013 December 15 shooting)
1号棟の外観です。
(2013年12月15日撮影)
Livingリビング 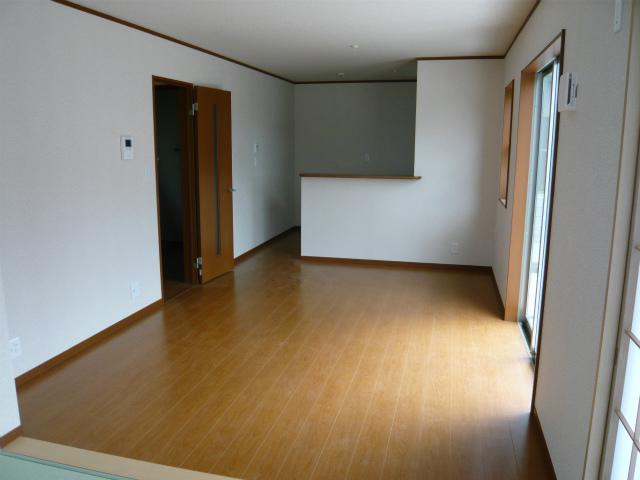 Construction example: Living
施工例:リビング
Floor plan間取り図 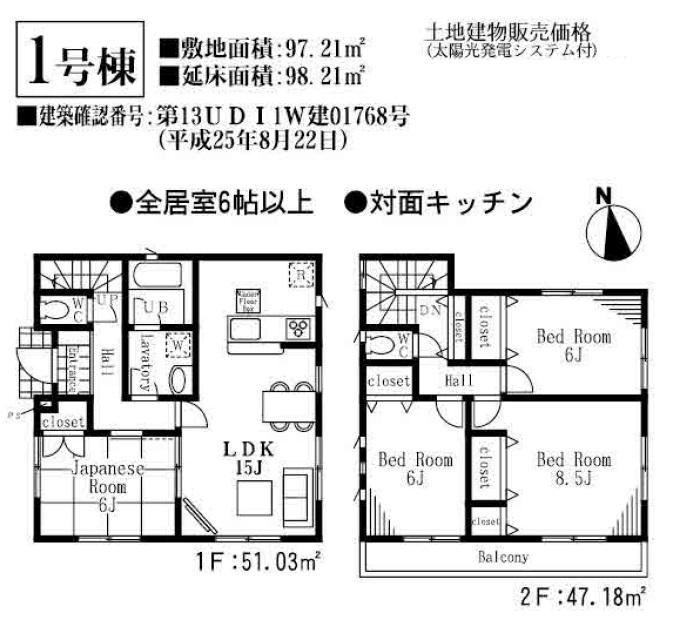 (1 Building), Price 33,800,000 yen, 4LDK, Land area 97.21 sq m , Building area 98.21 sq m
(1号棟)、価格3380万円、4LDK、土地面積97.21m2、建物面積98.21m2
Bathroom浴室 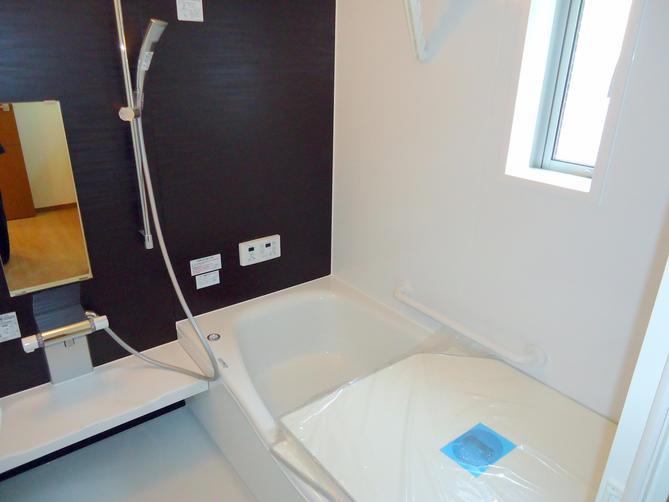 Construction example: unit bus
施工例:ユニットバス
Kitchenキッチン 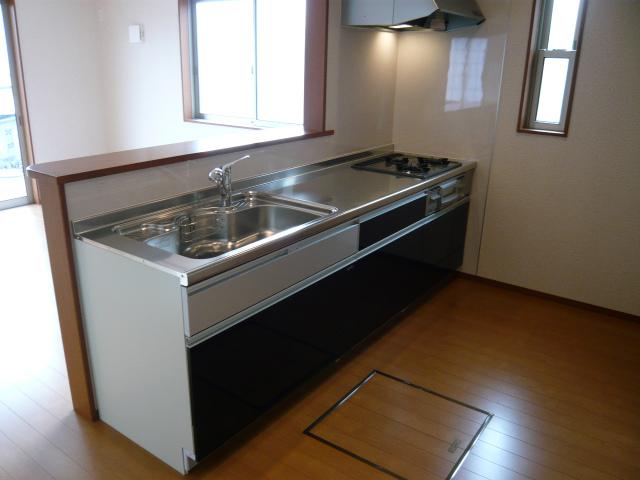 Construction example: Kitchen
施工例:キッチン
Non-living roomリビング以外の居室 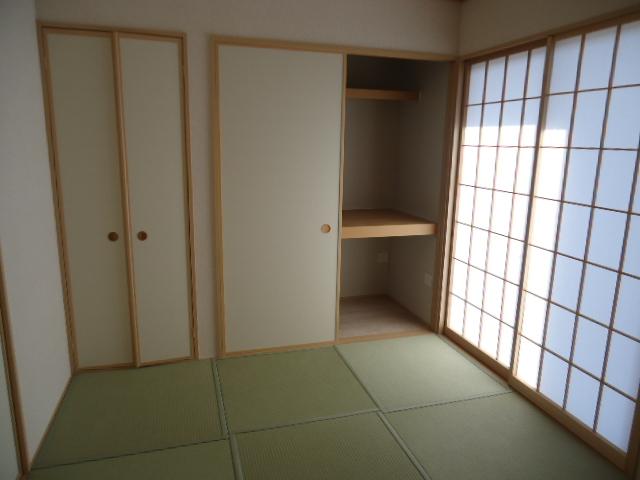 Construction example: Japanese-style room
施工例:和室
Wash basin, toilet洗面台・洗面所 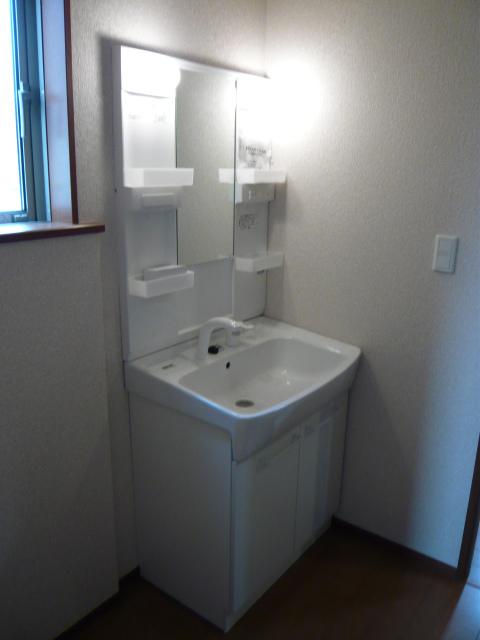 Construction example: wash basin
施工例:洗面台
Local photos, including front road前面道路含む現地写真 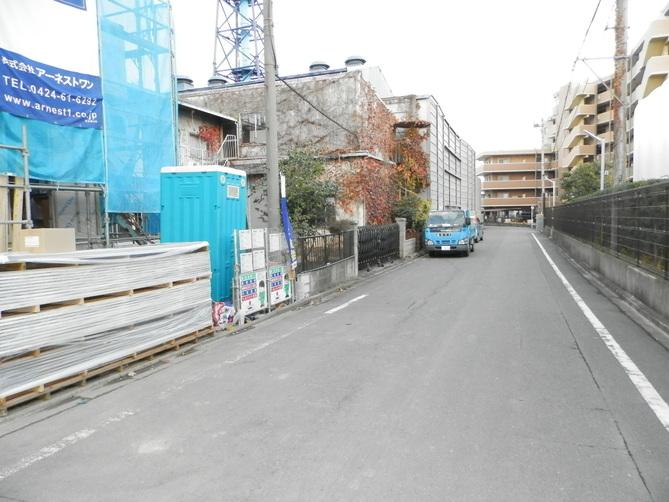 Front road is 6m, Parking is also a breeze
前面道路は6mあり、駐車も楽々です
Primary school小学校 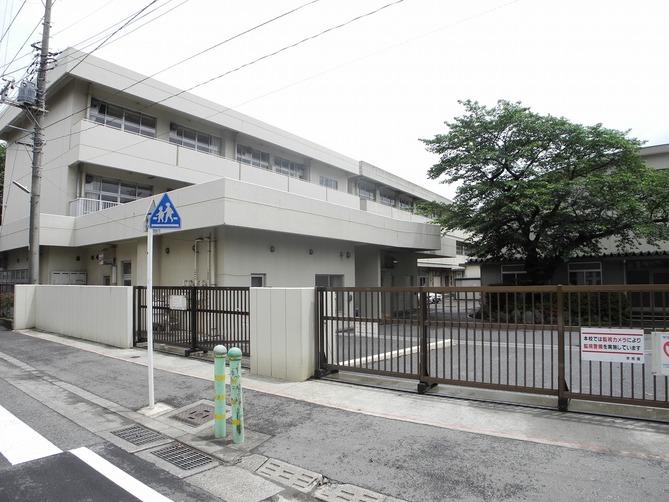 390m until Hashimoto Elementary School
橋本小学校まで390m
The entire compartment Figure全体区画図 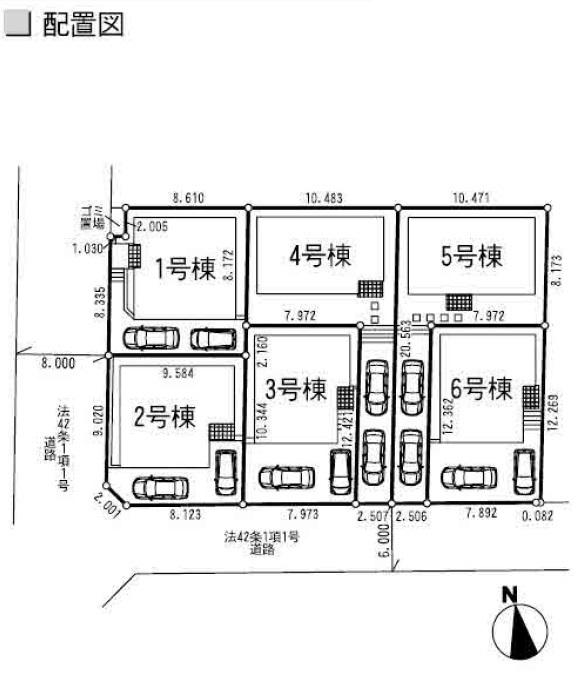 This layout drawing.
配置図です。
Floor plan間取り図 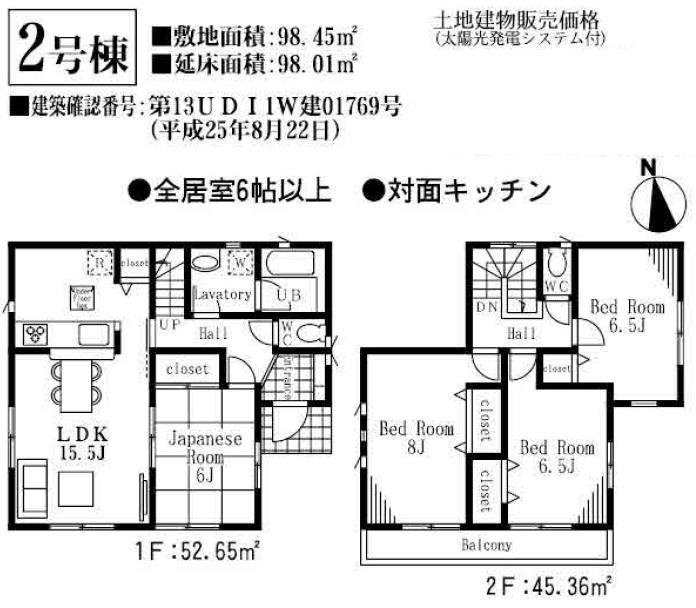 (Building 2), Price 35,800,000 yen, 4LDK, Land area 98.45 sq m , Building area 98.01 sq m
(2号棟)、価格3580万円、4LDK、土地面積98.45m2、建物面積98.01m2
Non-living roomリビング以外の居室 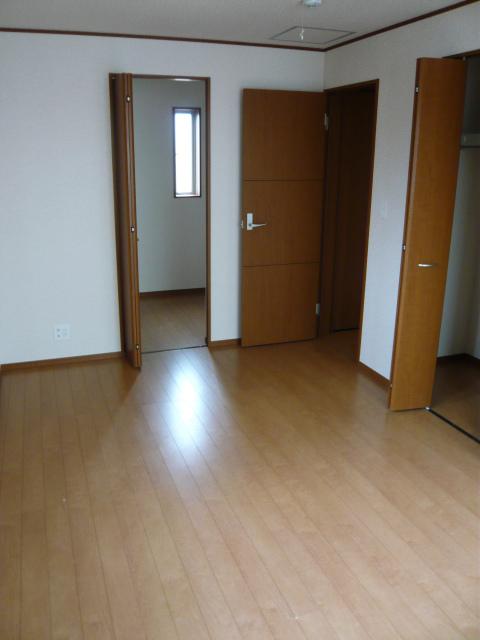 Construction example: Western-style
施工例:洋室
Junior high school中学校 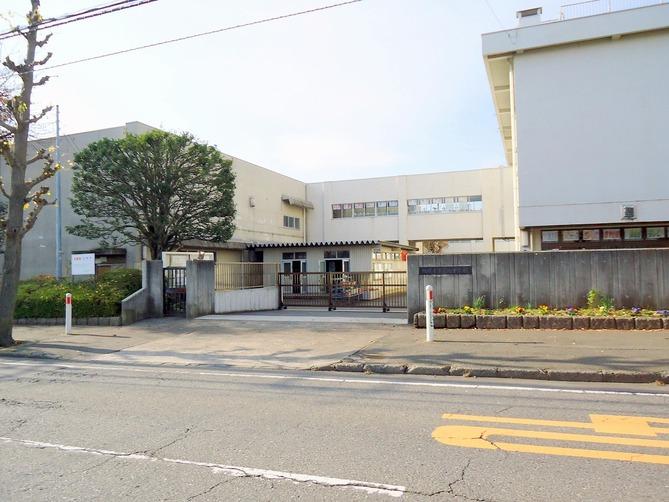 550m to Asahi Junior High School
旭中学校まで550m
Floor plan間取り図 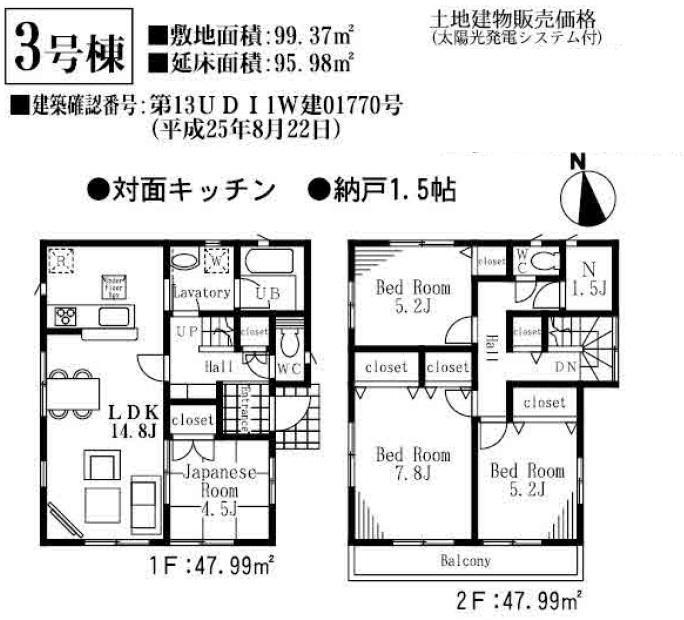 (3 Building), Price 34,800,000 yen, 4LDK, Land area 99.37 sq m , Building area 95.98 sq m
(3号棟)、価格3480万円、4LDK、土地面積99.37m2、建物面積95.98m2
Station駅 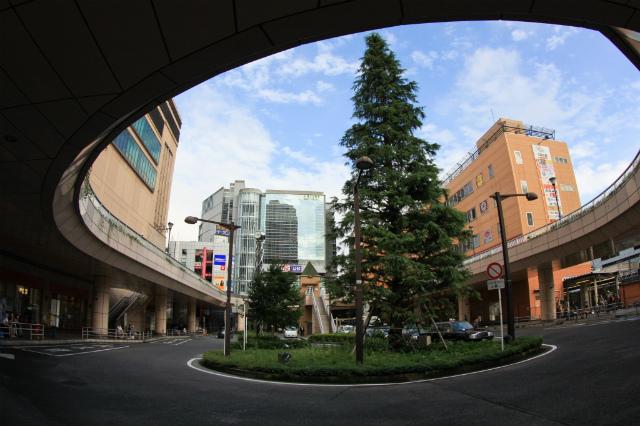 1440m to Hashimoto Station
橋本駅まで1440m
Floor plan間取り図 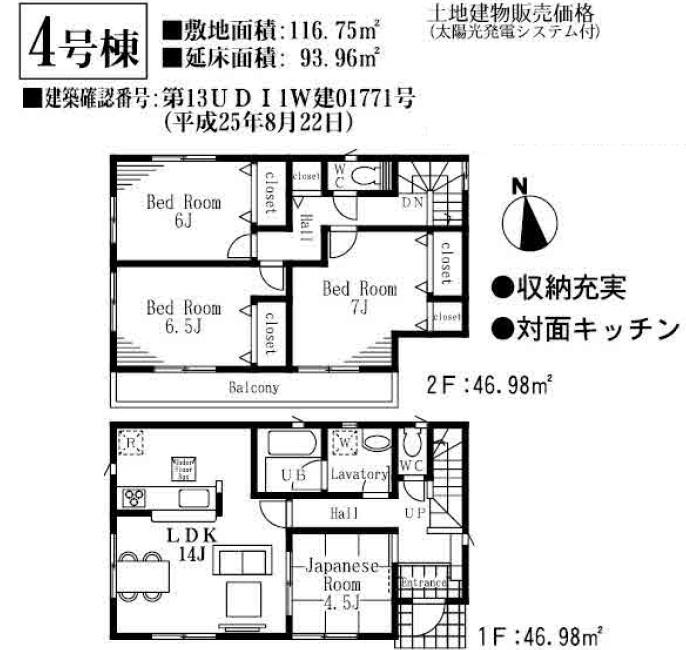 (4 Building), Price 31,800,000 yen, 4LDK, Land area 116.75 sq m , Building area 93.96 sq m
(4号棟)、価格3180万円、4LDK、土地面積116.75m2、建物面積93.96m2
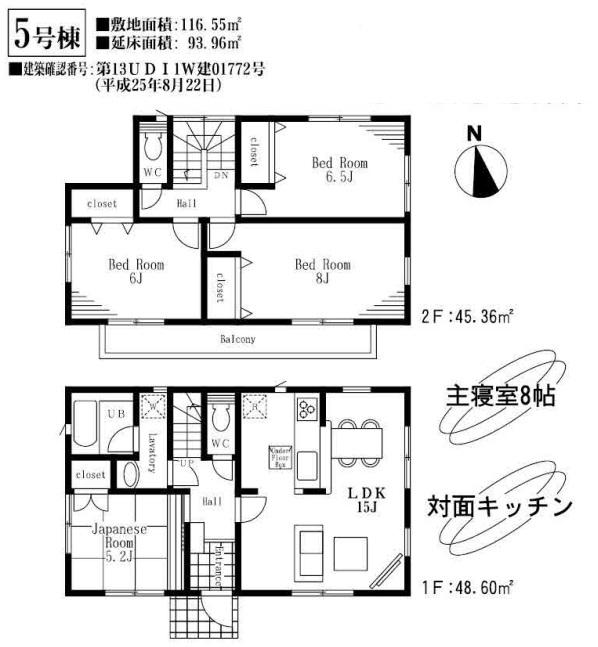 (5 Building), Price 30,800,000 yen, 4LDK, Land area 116.55 sq m , Building area 93.96 sq m
(5号棟)、価格3080万円、4LDK、土地面積116.55m2、建物面積93.96m2
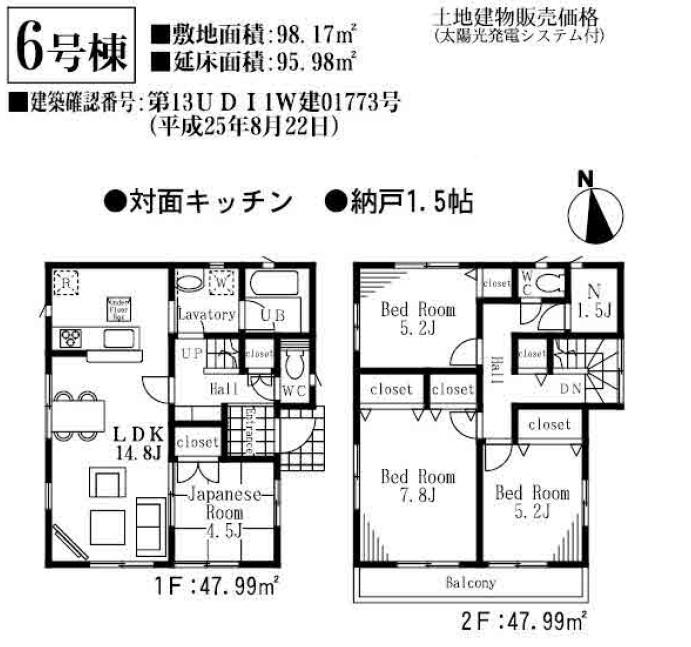 (6 Building), Price 34,800,000 yen, 4LDK, Land area 98.17 sq m , Building area 95.98 sq m
(6号棟)、価格3480万円、4LDK、土地面積98.17m2、建物面積95.98m2
Location
|




















