New Homes » Kanto » Kanagawa Prefecture » Sagamihara Green Zone
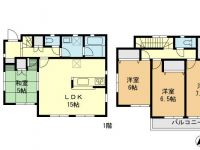 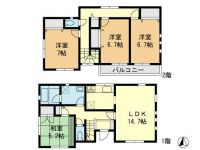
| | Sagamihara City, Kanagawa Prefecture Midori-ku 神奈川県相模原市緑区 |
| JR Yokohama Line "Aihara" walk 15 minutes JR横浜線「相原」歩15分 |
| Parking two Allowed, System kitchen, Bathroom Dryer, All room storage, Flat to the station, A quiet residential areaese-style room, 2-story, Zenshitsuminami direction, Underfloor Storage 駐車2台可、システムキッチン、浴室乾燥機、全居室収納、駅まで平坦、閑静な住宅地、和室、2階建、全室南向き、床下収納 |
Features pickup 特徴ピックアップ | | Parking two Allowed / System kitchen / Bathroom Dryer / All room storage / Flat to the station / A quiet residential area / Japanese-style room / 2-story / Zenshitsuminami direction / Underfloor Storage 駐車2台可 /システムキッチン /浴室乾燥機 /全居室収納 /駅まで平坦 /閑静な住宅地 /和室 /2階建 /全室南向き /床下収納 | Price 価格 | | 31,800,000 yen ~ 34,800,000 yen 3180万円 ~ 3480万円 | Floor plan 間取り | | 4LDK ~ 4LDK + S (storeroom) 4LDK ~ 4LDK+S(納戸) | Units sold 販売戸数 | | 2 units 2戸 | Total units 総戸数 | | 2 units 2戸 | Land area 土地面積 | | 140.35 sq m (measured) 140.35m2(実測) | Building area 建物面積 | | 95.37 sq m ~ 100.84 sq m (measured) 95.37m2 ~ 100.84m2(実測) | Driveway burden-road 私道負担・道路 | | Road width: 4.1m ~ 5m, Asphaltic pavement 道路幅:4.1m ~ 5m、アスファルト舗装 | Completion date 完成時期(築年月) | | 2014 end of March plan 2014年3月末予定 | Address 住所 | | Sagamihara City, Kanagawa Prefecture Midori Ward Aihara 2 神奈川県相模原市緑区相原2 | Traffic 交通 | | JR Yokohama Line "Aihara" walk 15 minutes JR横浜線「相原」歩15分
| Person in charge 担当者より | | Rep Hatanaka Masahiro Age: 40 Daigyokai Experience: 11 years your dream to be of service to you in the realization, We will continue to strive. Since I will answer with any thing, Please feel free to contact us. 担当者畑中 雅宏年齢:40代業界経験:11年お客様の夢に実現にお役に立てるよう、努力してまいります。どんな事でもお答え致しますので、お気軽にお問合せ下さい。 | Contact お問い合せ先 | | TEL: 0800-603-0768 [Toll free] mobile phone ・ Also available from PHS
Caller ID is not notified
Please contact the "saw SUUMO (Sumo)"
If it does not lead, If the real estate company TEL:0800-603-0768【通話料無料】携帯電話・PHSからもご利用いただけます
発信者番号は通知されません
「SUUMO(スーモ)を見た」と問い合わせください
つながらない方、不動産会社の方は
| Building coverage, floor area ratio 建ぺい率・容積率 | | Kenpei rate: 50% ・ 60%, Volume ratio: 80% ・ 80% 建ペい率:50%・60%、容積率:80%・80% | Time residents 入居時期 | | 2014 end of March plan 2014年3月末予定 | Land of the right form 土地の権利形態 | | Ownership 所有権 | Structure and method of construction 構造・工法 | | Wooden 2-story 木造2階建 | Use district 用途地域 | | One low-rise 1種低層 | Land category 地目 | | Residential land 宅地 | Overview and notices その他概要・特記事項 | | Contact: Hatanaka Masahiro, Building confirmation number: 03238 other 担当者:畑中 雅宏、建築確認番号:03238他 | Company profile 会社概要 | | <Mediation> Minister of Land, Infrastructure and Transport (7) No. 003744 (the Company), Kanagawa Prefecture Building Lots and Buildings Transaction Business Association (Corporation) metropolitan area real estate Fair Trade Council member Asahi Land and Building Co., Ltd. Hashimoto branch sales 2 Division Yubinbango252-0143 Sagamihara City, Kanagawa Prefecture Midori-ku Hashimoto 6-4-15 FLOS Hashimoto first floor <仲介>国土交通大臣(7)第003744号(社)神奈川県宅地建物取引業協会会員 (公社)首都圏不動産公正取引協議会加盟朝日土地建物(株)橋本支店 営業2課〒252-0143 神奈川県相模原市緑区橋本6-4-15 FLOS橋本1階 |
Floor plan間取り図 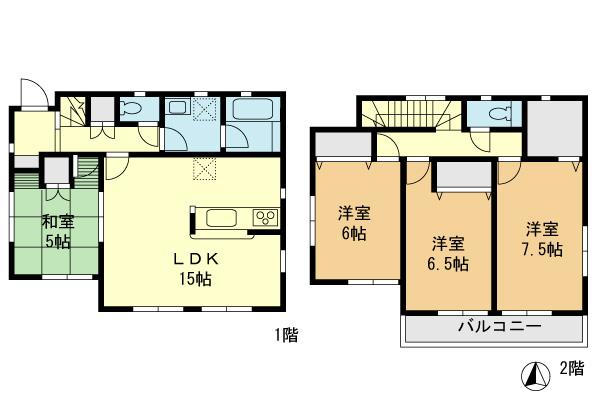 (1 Building), Price 31,800,000 yen, 4LDK, Land area 140.35 sq m , Building area 95.37 sq m
(1号棟)、価格3180万円、4LDK、土地面積140.35m2、建物面積95.37m2
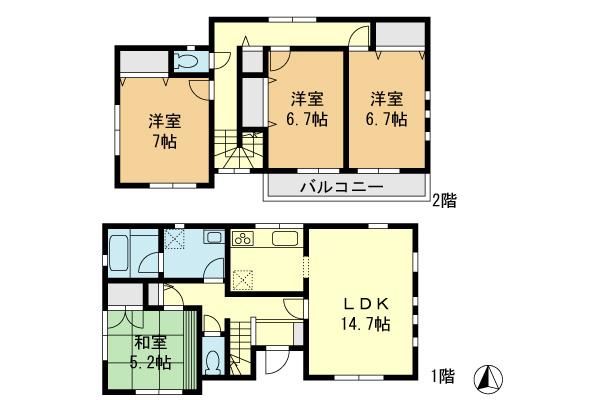 (Building 2), Price 34,800,000 yen, 4LDK+S, Land area 140.35 sq m , Building area 100.84 sq m
(2号棟)、価格3480万円、4LDK+S、土地面積140.35m2、建物面積100.84m2
Primary school小学校 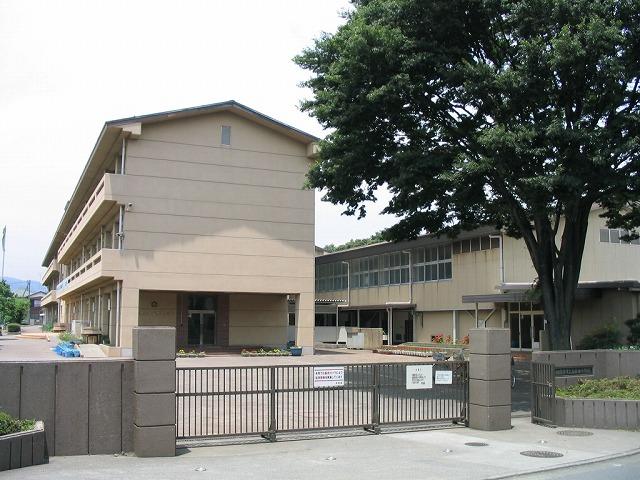 650m until Toma fields elementary school
当麻田小学校まで650m
Junior high school中学校 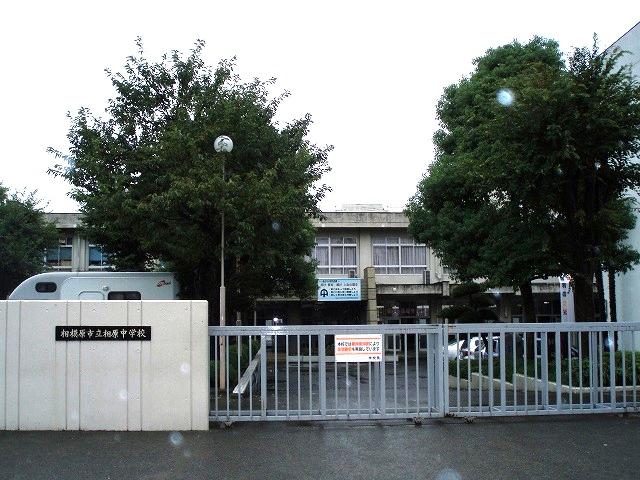 Aihara 1000m until junior high school
相原中学校まで1000m
Hospital病院 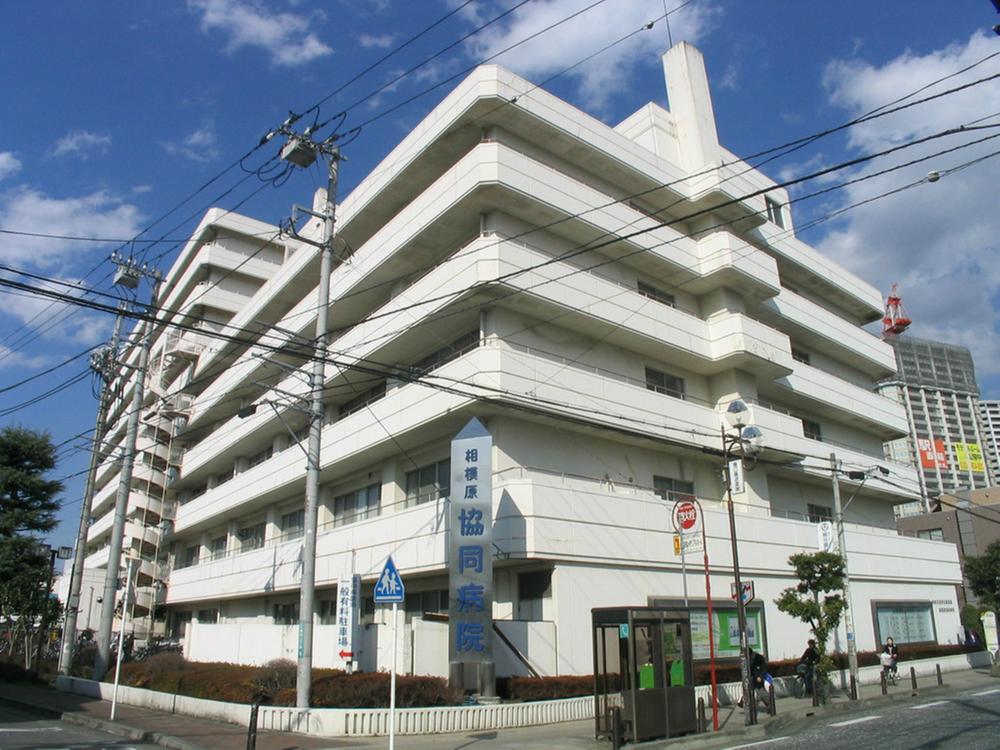 1800m to cooperative hospital
協同病院まで1800m
Station駅 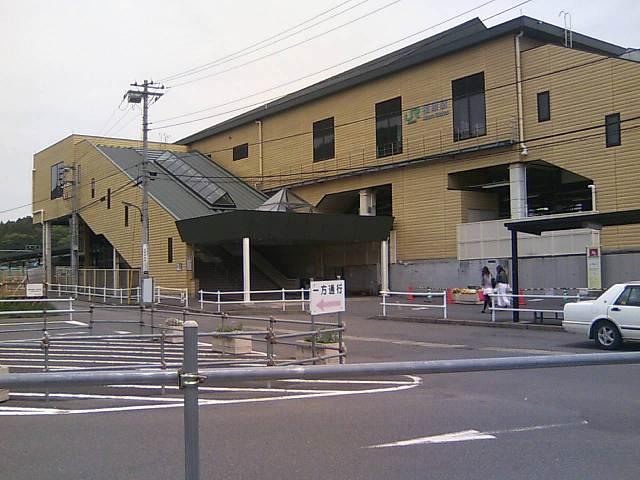 JR Yokohama Line Aihara 1300m to the Train Station
JR横浜線相原駅まで1300m
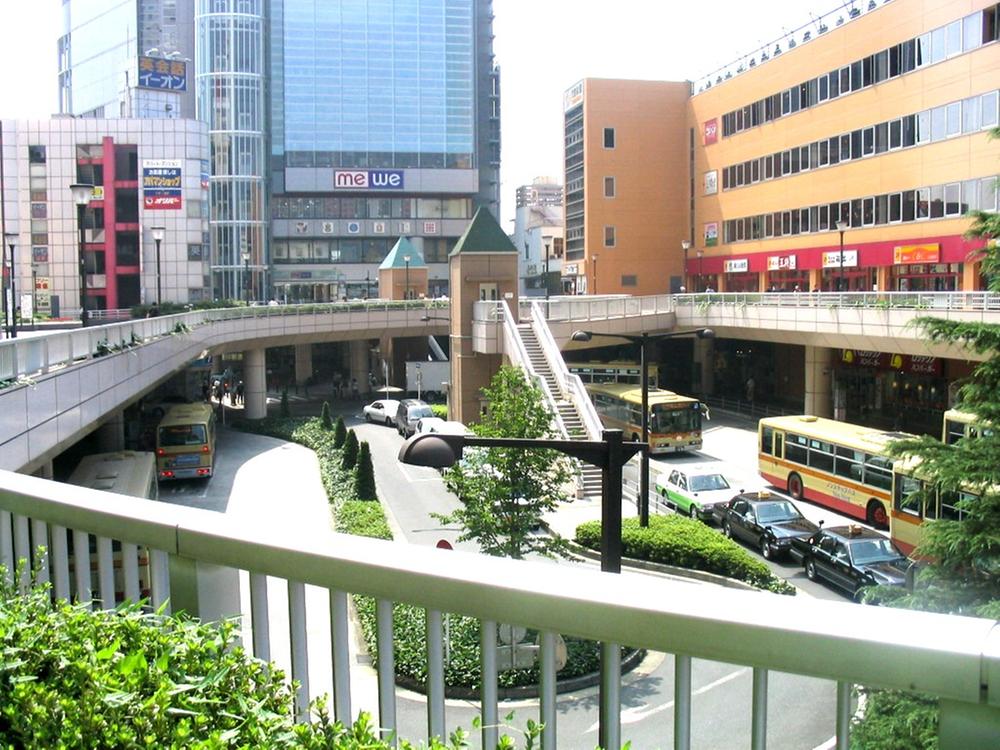 2300m until the JR Yokohama Line Hashimoto Station
JR横浜線橋本駅まで2300m
Location
|








