New Homes » Kanto » Kanagawa Prefecture » Sagamihara Minami-ku
 
| | Sagamihara City, Kanagawa Prefecture, Minami-ku, 神奈川県相模原市南区 |
| Odakyu line "Sagami" walk 14 minutes 小田急線「相模大野」歩14分 |
| All room storage, Face-to-face kitchen, Toilet 2 places, Bathroom 1 tsubo or more, Southeast direction, Atrium, Immediate Available, LDK18 tatami mats or more, Yang per good, Flat to the station, 2-story, City gas, Flat terrain, Development subdivision in 全居室収納、対面式キッチン、トイレ2ヶ所、浴室1坪以上、東南向き、吹抜け、即入居可、LDK18畳以上、陽当り良好、駅まで平坦、2階建、都市ガス、平坦地、開発分譲地内 |
| All room storage, Face-to-face kitchen, Toilet 2 places, Bathroom 1 tsubo or more, Southeast direction, Atrium, Immediate Available, LDK18 tatami mats or more, Yang per good, Flat to the station, 2-story, City gas, Flat terrain, Development subdivision in 全居室収納、対面式キッチン、トイレ2ヶ所、浴室1坪以上、東南向き、吹抜け、即入居可、LDK18畳以上、陽当り良好、駅まで平坦、2階建、都市ガス、平坦地、開発分譲地内 |
Features pickup 特徴ピックアップ | | Immediate Available / LDK18 tatami mats or more / Yang per good / All room storage / Flat to the station / Face-to-face kitchen / Toilet 2 places / Bathroom 1 tsubo or more / 2-story / Southeast direction / Atrium / City gas / Flat terrain / Development subdivision in 即入居可 /LDK18畳以上 /陽当り良好 /全居室収納 /駅まで平坦 /対面式キッチン /トイレ2ヶ所 /浴室1坪以上 /2階建 /東南向き /吹抜け /都市ガス /平坦地 /開発分譲地内 | Property name 物件名 | | Sagamiono 相模大野 | Price 価格 | | 39,800,000 yen 3980万円 | Floor plan 間取り | | 2LDK 2LDK | Units sold 販売戸数 | | 1 units 1戸 | Total units 総戸数 | | 1 units 1戸 | Land area 土地面積 | | 100.21 sq m (measured) 100.21m2(実測) | Building area 建物面積 | | 96.88 sq m (measured) 96.88m2(実測) | Driveway burden-road 私道負担・道路 | | Nothing, Southeast 5m width 無、南東5m幅 | Completion date 完成時期(築年月) | | March 2013 2013年3月 | Address 住所 | | Sagamihara City, Kanagawa Prefecture, Minami-ku, Bunkyo 1 神奈川県相模原市南区文京1 | Traffic 交通 | | Odakyu line "Sagami" walk 14 minutes
JR Yokohama Line "Kobuchi" walk 36 minutes
Odakyu line "Machida" walk 30 minutes 小田急線「相模大野」歩14分
JR横浜線「古淵」歩36分
小田急線「町田」歩30分
| Related links 関連リンク | | [Related Sites of this company] 【この会社の関連サイト】 | Person in charge 担当者より | | Person in charge of real-estate and building Yasuo Hagiwara Age: 50 Daigyokai Experience: 11 years in all sincerity to meet the needs of our customers! 担当者宅建萩原泰雄年齢:50代業界経験:11年誠心誠意お客様のご要望にお応えします! | Contact お問い合せ先 | | TEL: 0800-603-0765 [Toll free] mobile phone ・ Also available from PHS
Caller ID is not notified
Please contact the "saw SUUMO (Sumo)"
If it does not lead, If the real estate company TEL:0800-603-0765【通話料無料】携帯電話・PHSからもご利用いただけます
発信者番号は通知されません
「SUUMO(スーモ)を見た」と問い合わせください
つながらない方、不動産会社の方は
| Building coverage, floor area ratio 建ぺい率・容積率 | | 60% ・ 200% 60%・200% | Time residents 入居時期 | | Immediate available 即入居可 | Land of the right form 土地の権利形態 | | Ownership 所有権 | Structure and method of construction 構造・工法 | | Wooden 2-story 木造2階建 | Use district 用途地域 | | One middle and high 1種中高 | Other limitations その他制限事項 | | Regulations have by the Landscape Act, Quasi-fire zones, Shade limit Yes 景観法による規制有、準防火地域、日影制限有 | Overview and notices その他概要・特記事項 | | Contact: Yasuo Hagiwara, Facilities: Public Water Supply, This sewage, City gas, Parking: car space 担当者:萩原泰雄、設備:公営水道、本下水、都市ガス、駐車場:カースペース | Company profile 会社概要 | | <Mediation> Minister of Land, Infrastructure and Transport (7) No. 003744 (Corporation) Tokyo Metropolitan Government Building Lots and Buildings Transaction Business Association (Corporation) metropolitan area real estate Fair Trade Council member Asahi Land and Building Co., Ltd. Machida headquarters Sales Lesson 5 Yubinbango194-0013 Machida, Tokyo Haramachida 6-3-20 TK Machida building first floor <仲介>国土交通大臣(7)第003744号(公社)東京都宅地建物取引業協会会員 (公社)首都圏不動産公正取引協議会加盟朝日土地建物(株)町田本社営業5課〒194-0013 東京都町田市原町田6-3-20 TK町田ビル1階 |
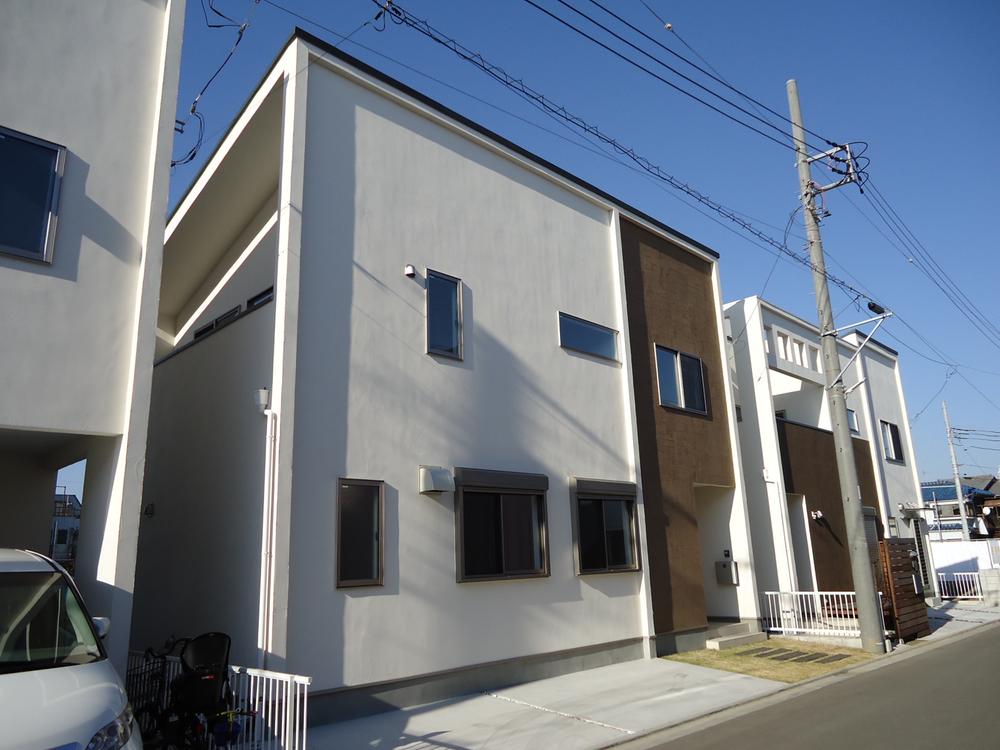 Local appearance photo
現地外観写真
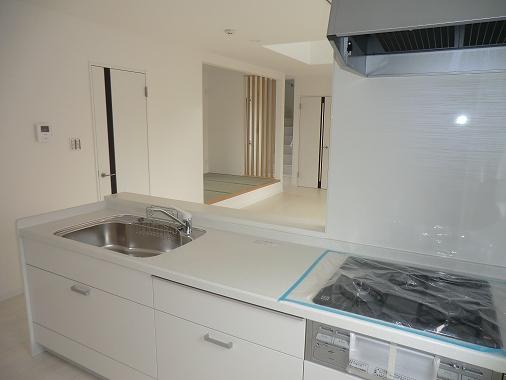 Kitchen
キッチン
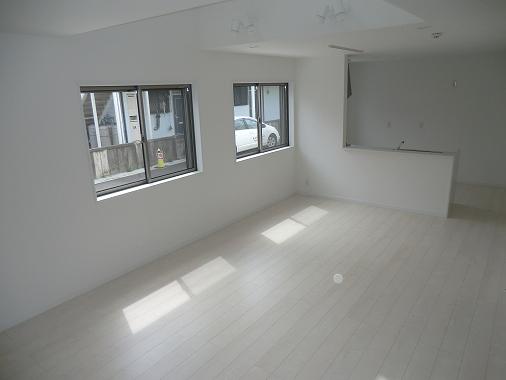 Living
リビング
Floor plan間取り図 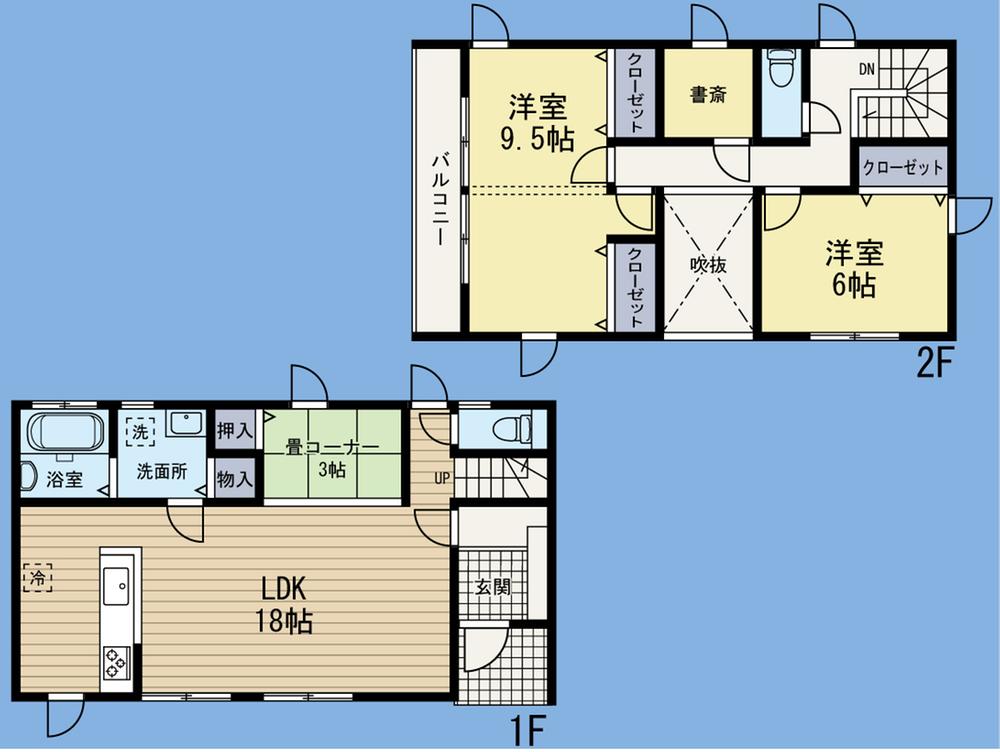 39,800,000 yen, 2LDK, Land area 100.21 sq m , Building area 96.88 sq m floor plan
3980万円、2LDK、土地面積100.21m2、建物面積96.88m2 間取り図
Local appearance photo現地外観写真 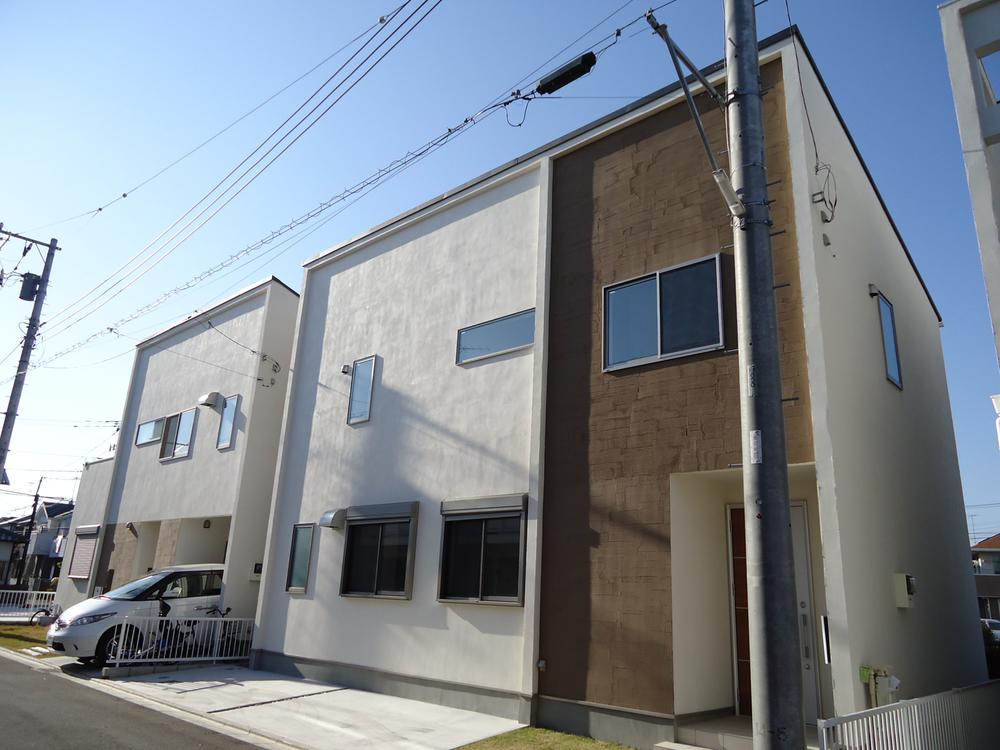 Exterior Photos
外観写真
Livingリビング 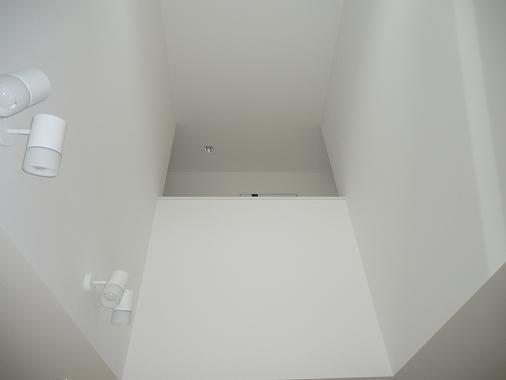 Large atrium on top of the living room
リビングの上に大きな吹き抜け
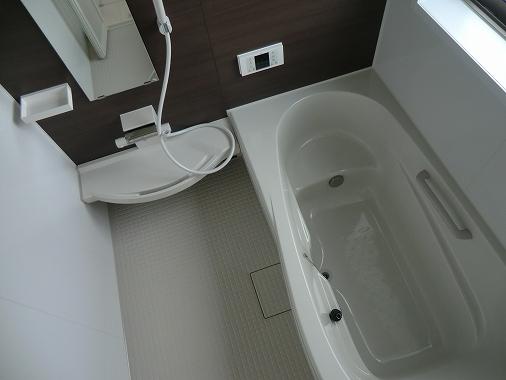 Bathroom
浴室
Non-living roomリビング以外の居室 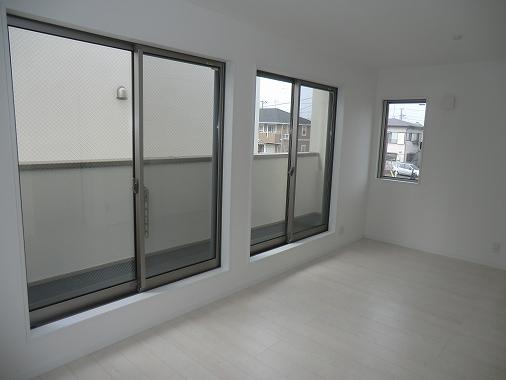 2 Kaikyoshitsu
2階居室
Wash basin, toilet洗面台・洗面所 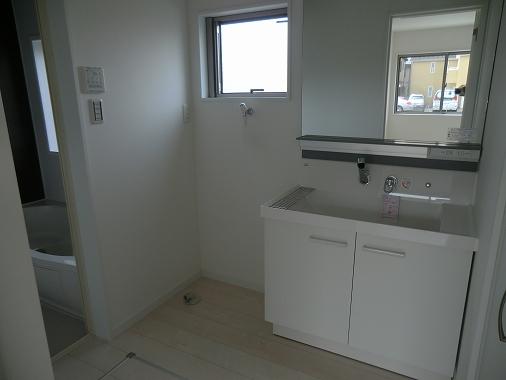 Wash basin
洗面台
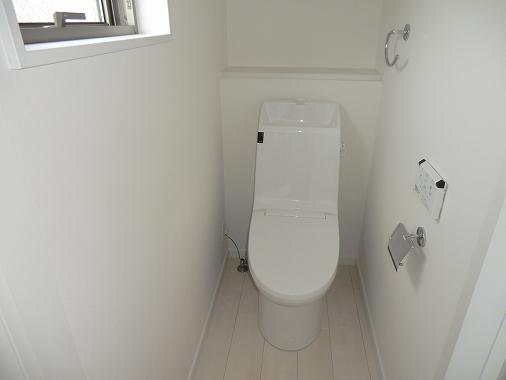 Toilet
トイレ
Supermarketスーパー 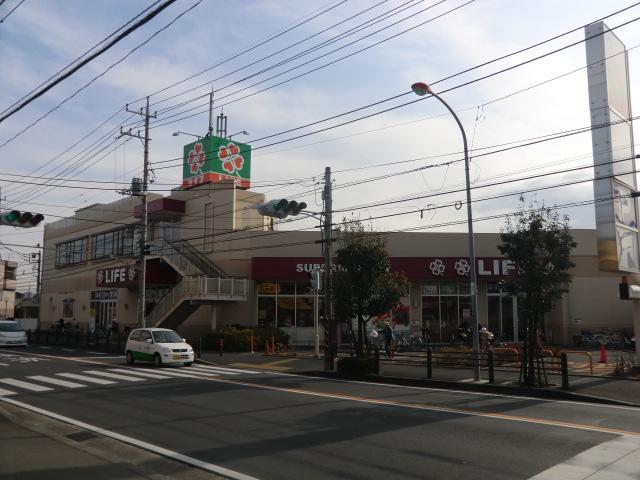 Life up to 400m
ライフまで400m
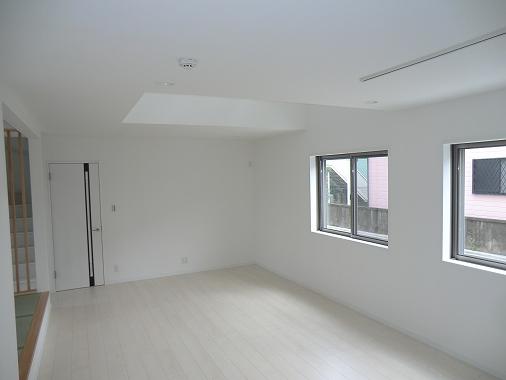 Living
リビング
Station駅 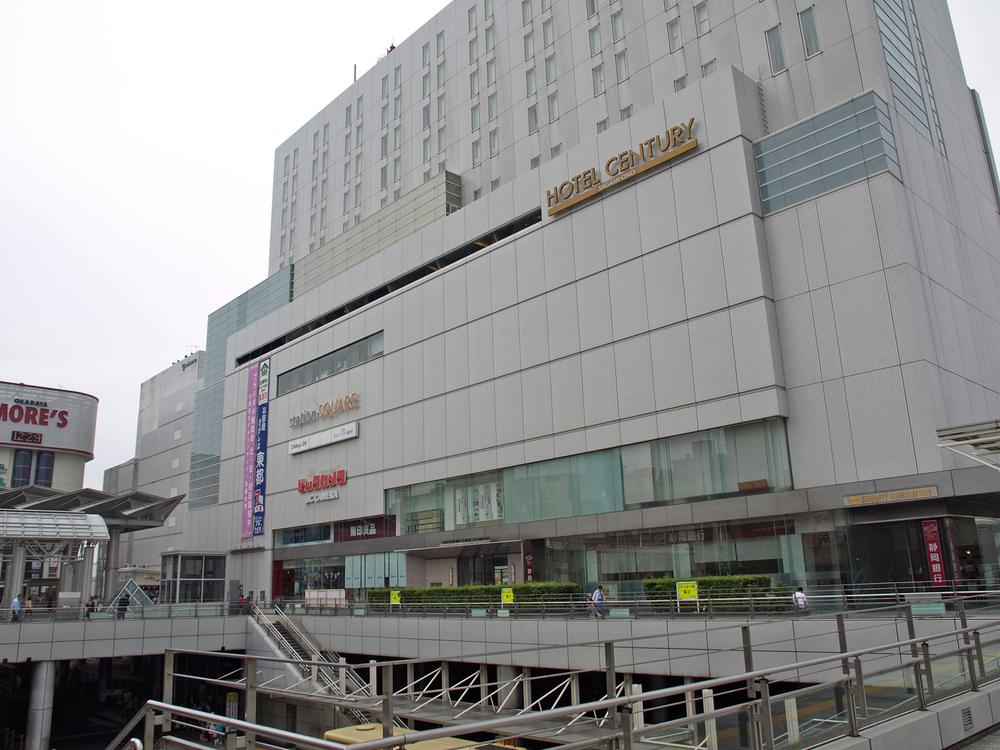 Sagamiono Station
相模大野駅
Livingリビング 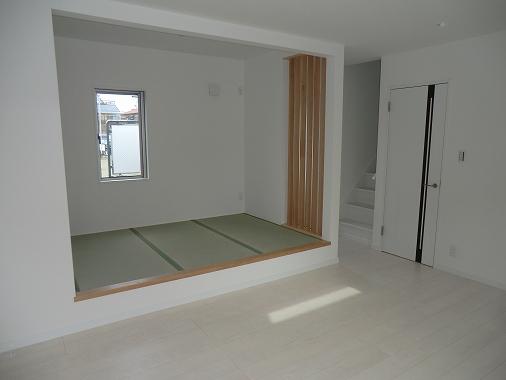 Tatami floor
畳フロア
Station駅 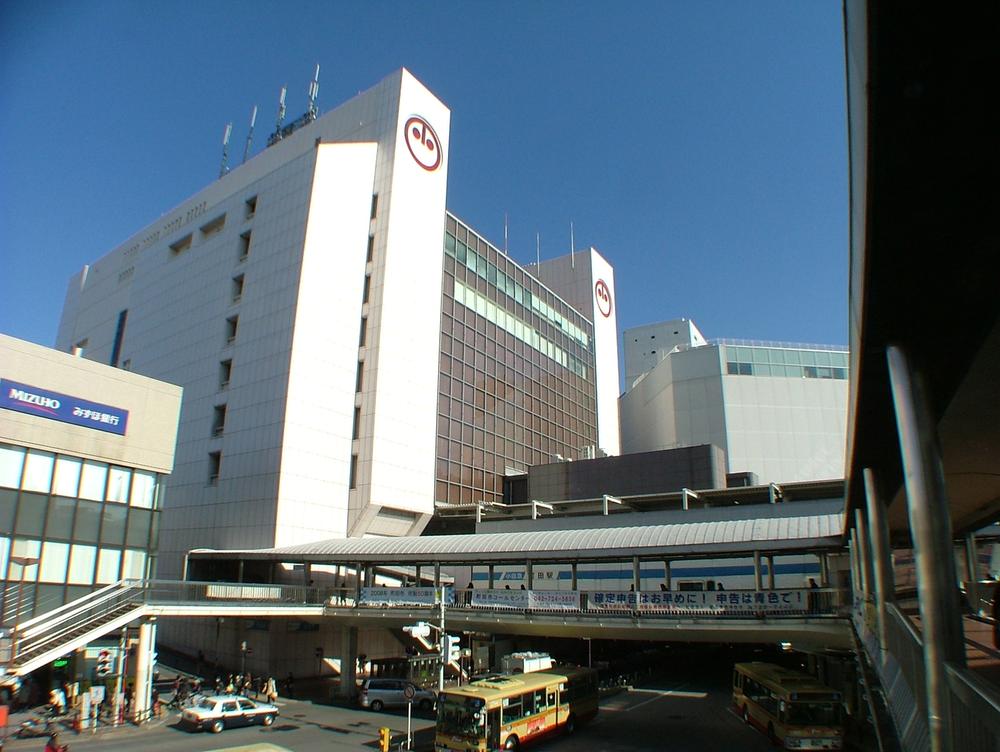 Machida Station
町田駅
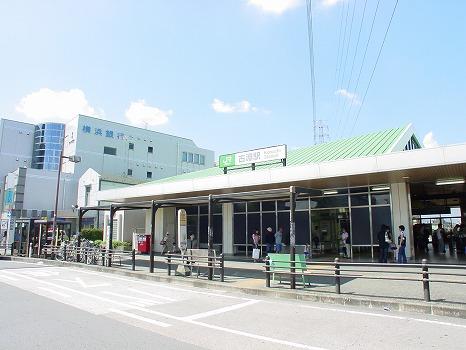 Kobuchi Station
古淵駅
Location
|

















