New Homes » Kanto » Kanagawa Prefecture » Sagamihara Minami-ku
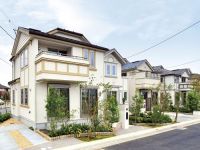 
| | Sagamihara City, Kanagawa Prefecture, Minami-ku, 神奈川県相模原市南区 |
| Enoshima Odakyu "Higashirinkan" walk 16 minutes 小田急江ノ島線「東林間」歩16分 |
| Mid-January 2014 the first phase of secondary model house open! Odakyu Odawara Line express station "Sagamiono" 29 minutes from the station to the "Shibuya" station, 34 minutes to "Shinjuku" station, Direct access to the city center! 2014年1月中旬第1期2次モデルハウスオープン!小田急小田原線急行停車駅「相模大野」駅より「渋谷」駅へ29分、「新宿」駅へ34分、と都心へダイレクトアクセス! |
| ■ Site 120 sq m ~ Birth Big Town is in the city of Sagamiono to nurture the family to ensure a 120 sq m stand! ■ At 3 Station 3 routes available, Direct access to the city! ■ Room of development total area 8000 sq m more than, Birth is open and beautiful cityscape sky spreads! ■ The four adopted the elegant cottage-style exterior design, 4LDK plan with an emphasis on placement, such as LD or Japanese-style room. ■ "Sagamiono" around the station, of course, Dotted around and shopping and parks that you can feel free to access by car or bicycle. ■ If you would like details of the "claim documentation (free)" the upper right corner of the click button now! ■敷地120m2 ~ 120m2台を確保した家族を育むビッグタウンが相模大野の街に誕生!■3駅3路線利用にて、都心へダイレクトアクセス!■開発総面積8000m2超のゆとり、大空が広がる開放的で美しい街並みが誕生!■4つの優雅なコテージ風外観デザインを採用し、LDや和室などの配置を重視した4LDKプラン。■「相模大野」駅周辺はもちろん、車や自転車で気軽にアクセスできるショッピングスポットや公園が周囲に点在。■詳細をご希望の方は右上の「資料請求する(無料)」ボタンを今すぐクリック! |
Local guide map 現地案内図 | | Local guide map 現地案内図 | Features pickup 特徴ピックアップ | | Measures to conserve energy / Corresponding to the flat-35S / Pre-ground survey / 2 along the line more accessible / Fiscal year Available / Energy-saving water heaters / Facing south / System kitchen / Bathroom Dryer / Yang per good / All room storage / Flat to the station / LDK15 tatami mats or more / Japanese-style room / Shaping land / garden / Washbasin with shower / Face-to-face kitchen / 3 face lighting / Barrier-free / Toilet 2 places / 2-story / South balcony / Double-glazing / Warm water washing toilet seat / Nantei / Underfloor Storage / The window in the bathroom / TV monitor interphone / Dish washing dryer / Walk-in closet / Water filter / Living stairs / City gas / All rooms are two-sided lighting / roof balcony / Flat terrain / Attic storage / Floor heating / terrace 省エネルギー対策 /フラット35Sに対応 /地盤調査済 /2沿線以上利用可 /年度内入居可 /省エネ給湯器 /南向き /システムキッチン /浴室乾燥機 /陽当り良好 /全居室収納 /駅まで平坦 /LDK15畳以上 /和室 /整形地 /庭 /シャワー付洗面台 /対面式キッチン /3面採光 /バリアフリー /トイレ2ヶ所 /2階建 /南面バルコニー /複層ガラス /温水洗浄便座 /南庭 /床下収納 /浴室に窓 /TVモニタ付インターホン /食器洗乾燥機 /ウォークインクロゼット /浄水器 /リビング階段 /都市ガス /全室2面採光 /ルーフバルコニー /平坦地 /屋根裏収納 /床暖房 /テラス | Event information イベント情報 | | ■ 2014 mid-January, First stage secondary model house will be released! ■ Document request being accepted! ■2014年1月中旬、第1期2次モデルハウス公開予定!■資料請求受付中! | Property name 物件名 | | Mitsui detached Town of Fine Court Sagamiono TeruNozomi First phase secondary / Notice advertising 三井の戸建 ファインコート相模大野輝望の街 第1期2次/予告広告 | Price 価格 | | Undecided 未定 | Floor plan 間取り | | 4LDK 4LDK | Units sold 販売戸数 | | Undecided 未定 | Total units 総戸数 | | 64 units 64戸 | Land area 土地面積 | | 120.08 sq m ~ 128.04 sq m (36.32 tsubo ~ 38.73 square meters) 120.08m2 ~ 128.04m2(36.32坪 ~ 38.73坪) | Building area 建物面積 | | 89.63 sq m ~ 97.51 sq m (27.11 tsubo ~ 29.49 square meters) 89.63m2 ~ 97.51m2(27.11坪 ~ 29.49坪) | Driveway burden-road 私道負担・道路 | | Road width: 4.7m asphalt pavement, Driveway burden: No 道路幅:4.7mアスファルト舗装、私道負担:無 | Completion date 完成時期(築年月) | | November 2013 2013年11月 | Address 住所 | | Sagamihara City, Kanagawa Prefecture, Minami-ku, Kamitsuruma Honcho 9-861-1 神奈川県相模原市南区上鶴間本町9-861-1他(地番) | Traffic 交通 | | Enoshima Odakyu "Higashirinkan" walk 16 minutes
Odawara Line Odakyu "Sagami" walk 22 minutes
Denentoshi Tokyu "Tsukimino" walk 22 minutes 小田急江ノ島線「東林間」歩16分
小田急小田原線「相模大野」歩22分
東急田園都市線「つきみ野」歩22分
| Related links 関連リンク | | [Related Sites of this company] 【この会社の関連サイト】 | Contact お問い合せ先 | | <Town of Fine Court Sagamiono TeruNozomi> local sales center TEL: 0120-321-989 [Toll free] Please contact the "saw SUUMO (Sumo)" <ファインコート相模大野輝望の街>現地販売センターTEL:0120-321-989【通話料無料】「SUUMO(スーモ)を見た」と問い合わせください | Sale schedule 販売スケジュール | | ■ Sales scheduled to begin from mid-February 2014 ※ price ・ Units sold is undecided. Property data for the first phase of secondary sales dwelling unit is undetermined are inscribed things of all sales target dwelling units of the first phase of secondary or later (building certification already acquired 5 units). Determination information will be explicit in the new sale advertising. Acts that lead to secure the contract or reservation of the application and the application order to sale can not be absolutely. ■2014年2月中旬より販売開始予定※価格・販売戸数は未定です。第1期2次の販売住戸が未確定のため物件データは第1期2次以降の全販売対象住戸(建築確認取得済5戸)のものを表記しています。確定情報は新規分譲広告において明示いたします。販売開始まで契約または予約の申し込みおよび申し込み順位の確保につながる行為は一切できません。 | Building coverage, floor area ratio 建ぺい率・容積率 | | Kenpei rate: 60%, Volume ratio: 200% 建ペい率:60%、容積率:200% | Time residents 入居時期 | | Mid-April, 2014 2014年4月中旬予定 | Land of the right form 土地の権利形態 | | Ownership 所有権 | Structure and method of construction 構造・工法 | | Wooden 2-story (2 × 4 construction method) 木造2階建(2×4工法) | Construction 施工 | | Seibukensetsu, Estates Home, Tokyu Homes 西武建設、エステーホーム、東急ホームズ | Use district 用途地域 | | One middle and high 1種中高 | Land category 地目 | | Residential land 宅地 | Overview and notices その他概要・特記事項 | | Building confirmation number: first H25SBC- Make 00386Y No. land, Tokyo Electric Power Co., Tokyo Gas, Public Water Authority, Rainwater sewage diversion scheme (public sewer), Car space (all households) ※ During the mid-1 time required for the day normal, [ ] Inside is slightly different by the time zone in what at the time of commuting. transfer ・ Waiting time is not included. 建築確認番号:第H25SBC-確00386Y号地、東京電力、東京ガス、公営水道局、雨水汚水分流方式(公共下水道)、カースペース(全戸)※1 所要時間は日中平常時、[ ]内は通勤時のもので時間帯により多少異なります。乗り換え・待ち時間は含まれません。 | Company profile 会社概要 | | <Seller> Minister of Land, Infrastructure and Transport (2) No. 7259 (one company) Real Estate Association (one company) Property Distribution Management Association (Corporation) metropolitan area real estate Fair Trade Council member Mitsui Fudosan Residential Co., Ltd. Yokohama branch Yubinbango220-0011 Kanagawa Prefecture, Nishi-ku, Yokohama-shi Takashima 1-1-2 Yokohama Mitsui Building 26th floor <売主>国土交通大臣(2)第7259号(一社)不動産協会会員 (一社)不動産流通経営協会会員(公社)首都圏不動産公正取引協議会加盟三井不動産レジデンシャル株式会社 横浜支店〒220-0011 神奈川県横浜市西区高島1-1-2 横浜三井ビルディング26階 |
Local appearance photo現地外観写真 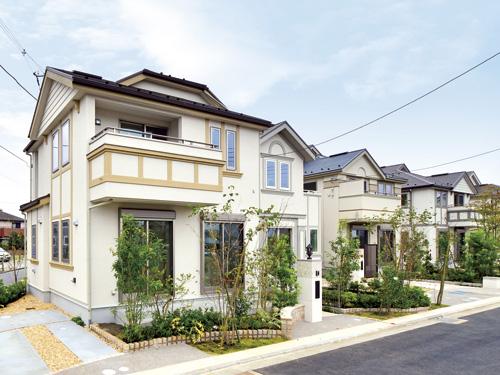 It is pursuing a glamorous and elegant cottage-style design appearance. Image, Traveled to the outskirts of Western Europe come across sophisticated European-style building. Decoration of the eaves and windows around, To have the features, such as the walls of the irregularities, Raise create a warm streets (October local streets 2013)
外観は華やかで優雅なコテージ風のデザインを追求。イメージは、西欧の郊外を旅して出逢う洗練された洋館。軒先や窓廻りの装飾、壁の凸凹などに特徴を持たせ、温かみある街並みを創り上げる(2013年10月現地街並み)
Livingリビング 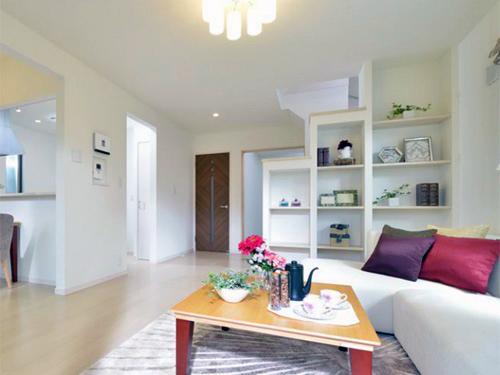 About 14.3 tatami room a living-dining high ceiling to produce a sense of open. Illuminates the oasis light of the family of the sun shine in from three sides window. or, Set up a living-in stairs to nurture the family of communication (sale already model house)
高天井が開放感を演出する約14.3畳のゆとりあるリビングダイニング。3面窓から射し込む太陽の光が家族の憩いの場を明るく照らす。又、家族のコミュニケーションを育むリビングイン階段を設置(分譲済みモデルハウス)
Non-living roomリビング以外の居室 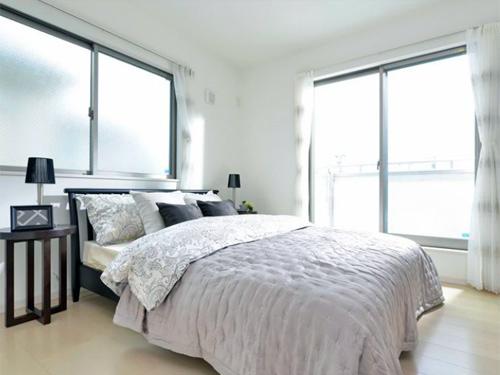 Western-style full of sunlight from the two sides window of, Us to encourage good morning awakening of feelings. One stage rose about 3.8 tatami mats of super loft next has become the bright space of the perfect playground of the study and children (sale already model house)
2面の窓から陽光溢れる洋室は、気持ちの良い朝の目覚めを促してくれる。隣りに1段上がった約3.8畳のスーパーロフトは書斎や子供たちの遊び場にピッタリの明るいスペースになっている(分譲済みモデルハウス)
Kitchenキッチン 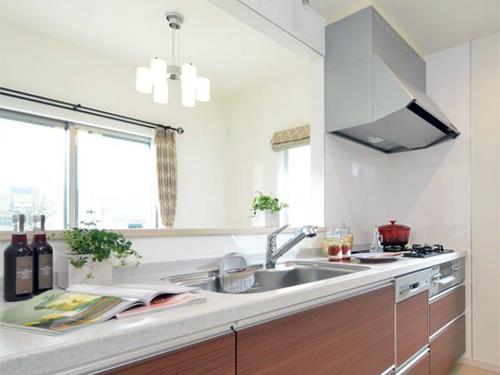 While reducing the time and effort of postprandial put away, Kitchen was installed dishwasher also be effective in water conservation. In spacious sink and functional facilities are complete space, To look forward to every day of cooking! (Sale already model house)
食後の片付けの手間を軽減しながら、節水にも効果を発揮する食器洗い乾燥機を設置したキッチン。広々シンクや機能的な設備が整うスペースで、毎日の料理が楽しみに!(分譲済みモデルハウス)
Bathroom浴室 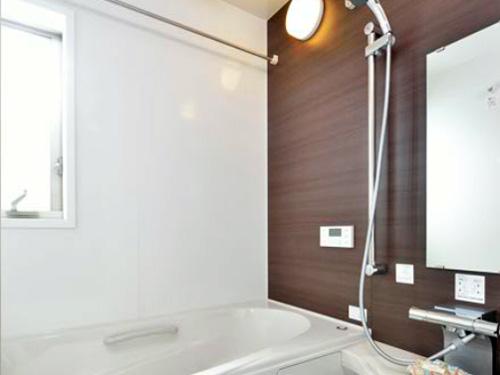 Bright bathroom light from windows plugged. As you can bathe without worrying about the busy family time, Thermo bus lights in double warming by a heat insulator of a dedicated set lid and tub, It has been devised so that the hot water is hard to cool down. (Sale already model house)
窓から光が差し込む明るいバスルーム。忙しい家族も時間を気にせず入浴できる様に、サーモバスライトは専用の組フタと浴槽の保温材によるダブル保温で、お湯が冷めにくいよう工夫されている。(分譲済みモデルハウス)
Floor plan間取り図 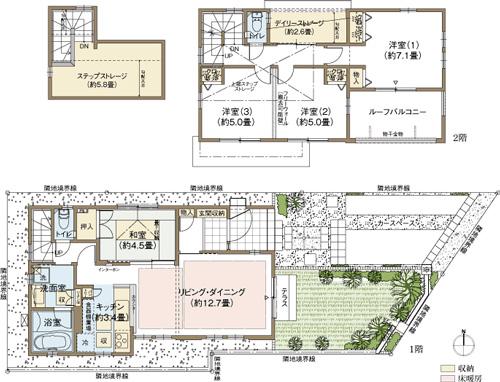 Yamada Denki Tecc Land 1590m to Yamato shop
ヤマダ電機テックランド大和店まで1590m
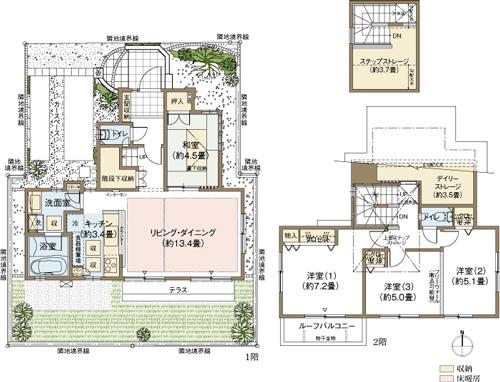 Yamada Denki Tecc Land 1590m to Yamato shop
ヤマダ電機テックランド大和店まで1590m
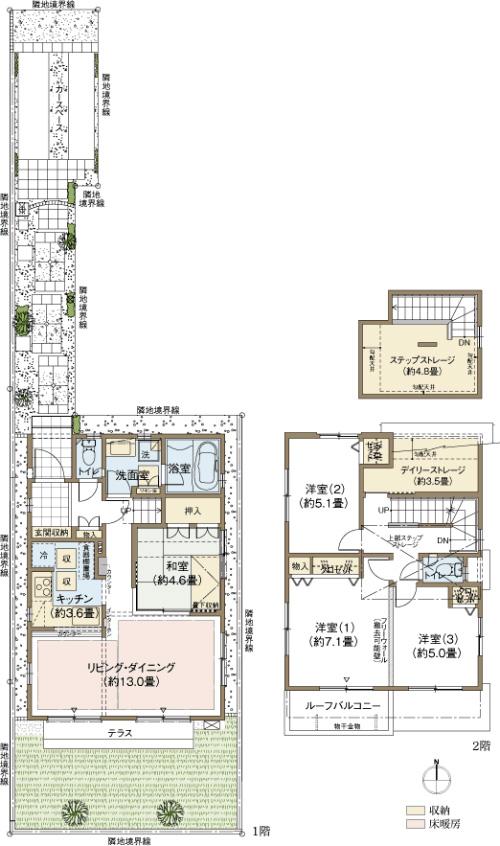 Yamada Denki Tecc Land 1590m to Yamato shop
ヤマダ電機テックランド大和店まで1590m
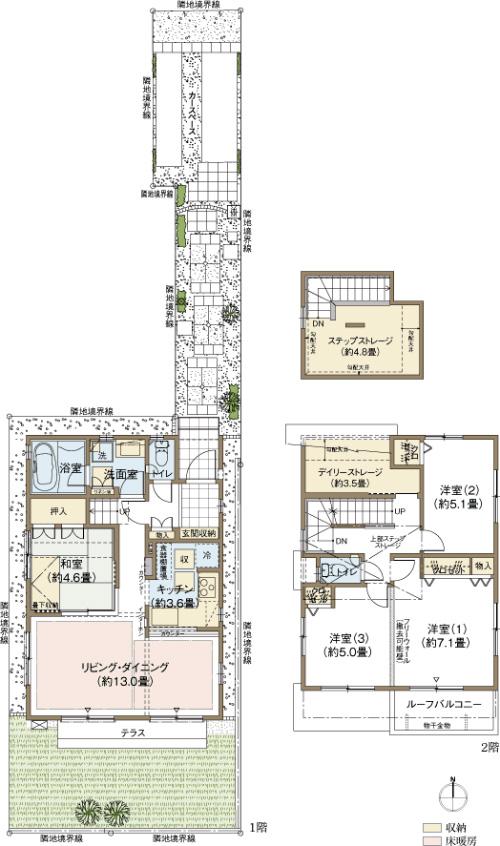 Yamada Denki Tecc Land 1590m to Yamato shop
ヤマダ電機テックランド大和店まで1590m
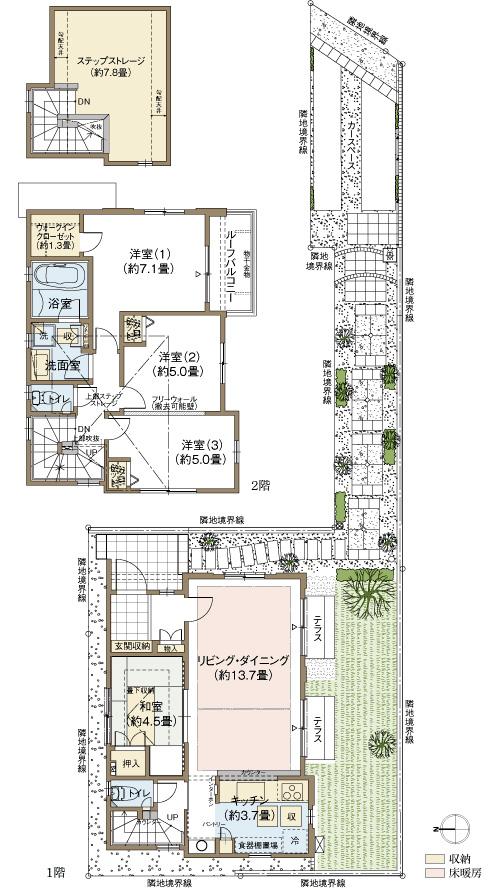 Yamada Denki Tecc Land 1590m to Yamato shop
ヤマダ電機テックランド大和店まで1590m
Shopping centreショッピングセンター 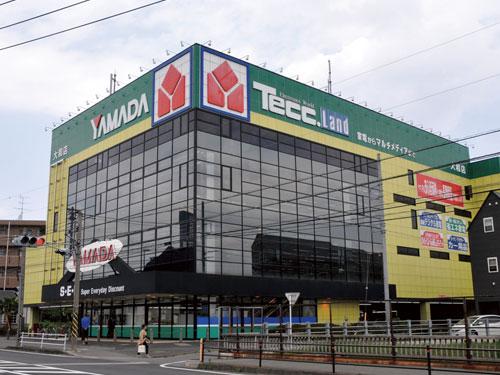 Yamada Denki Tecc Land 1590m to Yamato shop
ヤマダ電機テックランド大和店まで1590m
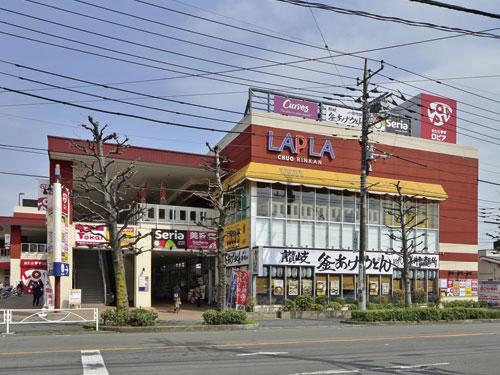 Laplace Chuorinkan: bike about 7 minutes (1720m)
ラプラ中央林間:自転車約7分(1720m)
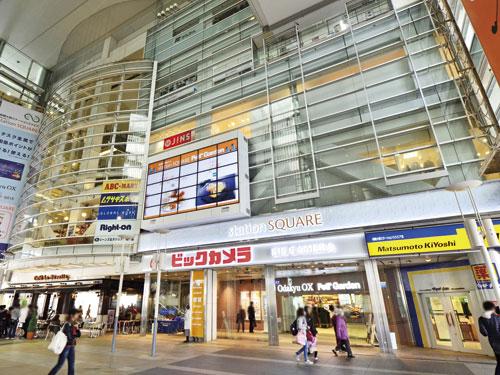 Sagami-Ono Station Square: bike about 7 minutes (1740m)
相模大野ステーションスクエア:自転車約7分(1740m)
Local guide map現地案内図 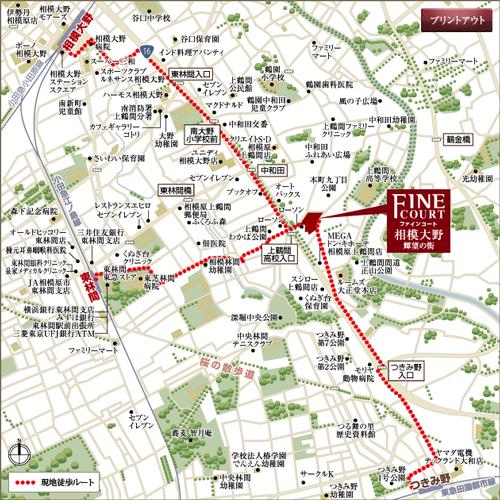 Odakyu line "Sagamiono" station ・ "Higashirinkan" station, Denentoshi Tokyu "Tsukimino" station available! (Local guide map)
小田急線「相模大野」駅・「東林間」駅、東急田園都市線「つきみ野」駅利用可能!(現地案内図)
Access view交通アクセス図 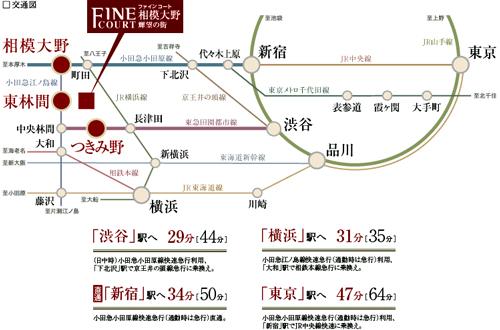 Odakyu Odawara Line ・ Direct access to the city from the express station "Sagamiono" station. Daily commute ・ School is, of course, Comfortable support as well, such as leisure ※ 1 <route map>
小田急小田原線・急行停車駅「相模大野」駅からは都心へダイレクトアクセス。毎日の通勤・通学はもちろん、レジャーなども快適にサポート※1<路線図>
The entire compartment Figure全体区画図 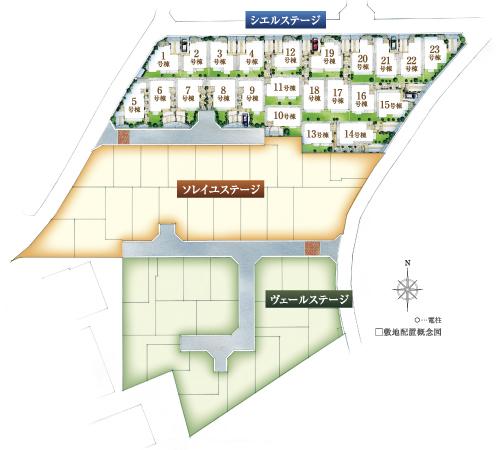 8000 sq m more than clear, Open-minded new districts of the total 64 compartments. Beautiful cityscape of unified design of large-scale project unique. Here house full of open feeling. (Site layout conceptual diagram)
8000m2超のゆとり、開放的な全64区画の新街区。大規模プロジェクトならではの統一されたデザインの美しい街並み。開放感に満ちた住まいがここに。(敷地配置概念図)
Shopping centreショッピングセンター 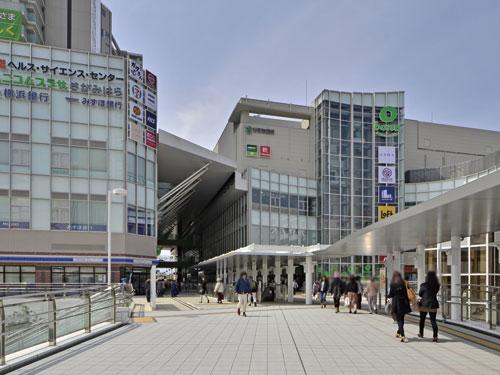 Bono Sagami-Ono: bicycle about 9 minutes (2060m)
ボーノ相模大野:自転車約9分(2060m)
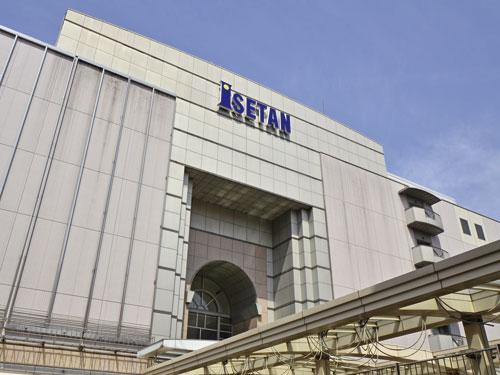 Sagamihara Isetan: bicycle about 9 minutes (2140m)
伊勢丹相模原店:自転車約9分(2140m)
 Eibii Rinkan Mall store: bicycle about 9 minutes (2230m)
エイビイりんかんモール店:自転車約9分(2230m)
Hospital病院 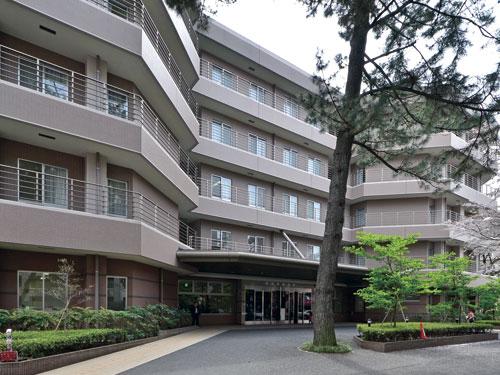 Toshiba Rinkan to the hospital 960m
東芝林間病院まで960m
Park公園 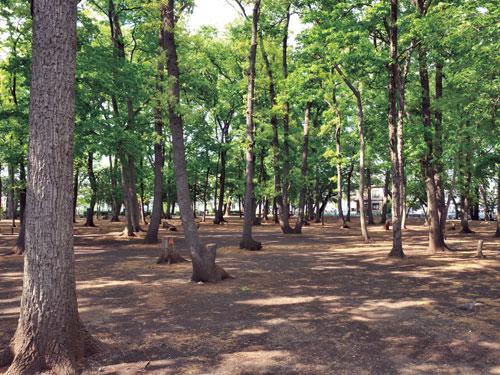 Rinkan Park: bicycle about 10 minutes (2310m)
林間公園:自転車約10分(2310m)
Other Environmental Photoその他環境写真 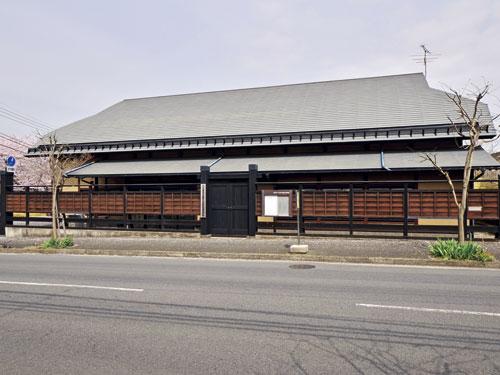 1280m until the vine Mainosato history museum
つる舞の里歴史資料館まで1280m
Location
| 






















