New Homes » Kanto » Kanagawa Prefecture » Sagamihara Minami-ku
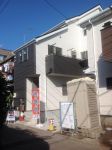 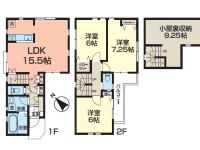
| | Sagamihara City, Kanagawa Prefecture, Minami-ku, 神奈川県相模原市南区 |
| Odakyu line "Sagami" walk 19 minutes 小田急線「相模大野」歩19分 |
| ・ Southwest ・ Shaping land facing the northeast of the double-sided road ・ Attic storage about with 9.25 Pledge of ceiling height 140cm to climb the stairs (other than building area) ・ LDK15.5 Pledge, Day ・ Ventilation is good ・南西・北東の両面道路に面する整形地・階段で登れる天井高140cmの屋根裏収納約9.25帖付(建物面積以外)・LDK15.5帖、日当り・風通し良好です |
| LDK15 tatami mats or more, Attic storage, Face-to-face kitchen, All room storage, Dish washing dryer, Bathroom Dryer, Pre-ground survey, 2 along the line more accessible, System kitchen, Yang per good, Flat to the station, A quiet residential area, Starting station, Shaping land, Washbasin with shower, Wide balcony, Barrier-free, Toilet 2 places, Bathroom 1 tsubo or more, 2-story, South balcony, Warm water washing toilet seat, Underfloor Storage, The window in the bathroom, Ventilation good, All living room flooring, Southwestward, Water filter, Living stairs, City gas, All rooms are two-sided lighting, Flat terrain LDK15畳以上、屋根裏収納、対面式キッチン、全居室収納、食器洗乾燥機、浴室乾燥機、地盤調査済、2沿線以上利用可、システムキッチン、陽当り良好、駅まで平坦、閑静な住宅地、始発駅、整形地、シャワー付洗面台、ワイドバルコニー、バリアフリー、トイレ2ヶ所、浴室1坪以上、2階建、南面バルコニー、温水洗浄便座、床下収納、浴室に窓、通風良好、全居室フローリング、南西向き、浄水器、リビング階段、都市ガス、全室2面採光、平坦地 |
Features pickup 特徴ピックアップ | | Pre-ground survey / Immediate Available / 2 along the line more accessible / System kitchen / Bathroom Dryer / Yang per good / All room storage / Flat to the station / A quiet residential area / LDK15 tatami mats or more / Starting station / Shaping land / Washbasin with shower / Face-to-face kitchen / Wide balcony / Barrier-free / Toilet 2 places / Bathroom 1 tsubo or more / 2-story / South balcony / Double-glazing / Warm water washing toilet seat / Underfloor Storage / The window in the bathroom / TV monitor interphone / Ventilation good / All living room flooring / Southwestward / Dish washing dryer / Water filter / Living stairs / City gas / All rooms are two-sided lighting / Flat terrain / Attic storage 地盤調査済 /即入居可 /2沿線以上利用可 /システムキッチン /浴室乾燥機 /陽当り良好 /全居室収納 /駅まで平坦 /閑静な住宅地 /LDK15畳以上 /始発駅 /整形地 /シャワー付洗面台 /対面式キッチン /ワイドバルコニー /バリアフリー /トイレ2ヶ所 /浴室1坪以上 /2階建 /南面バルコニー /複層ガラス /温水洗浄便座 /床下収納 /浴室に窓 /TVモニタ付インターホン /通風良好 /全居室フローリング /南西向き /食器洗乾燥機 /浄水器 /リビング階段 /都市ガス /全室2面採光 /平坦地 /屋根裏収納 | Event information イベント情報 | | Open House (Please visitors to direct local) schedule / Every Saturday, Sunday and public holidays time / 11:00 ~ 17:00 オープンハウス(直接現地へご来場ください)日程/毎週土日祝時間/11:00 ~ 17:00 | Price 価格 | | 32,980,000 yen 3298万円 | Floor plan 間取り | | 3LDK + S (storeroom) 3LDK+S(納戸) | Units sold 販売戸数 | | 1 units 1戸 | Land area 土地面積 | | 69.94 sq m (measured) 69.94m2(実測) | Building area 建物面積 | | 84.66 sq m (measured) 84.66m2(実測) | Driveway burden-road 私道負担・道路 | | Nothing, Southwest 4.8m width (contact the road width 6.6m), Northeast 4m width (contact the road width 6.6m) 無、南西4.8m幅(接道幅6.6m)、北東4m幅(接道幅6.6m) | Completion date 完成時期(築年月) | | November 2013 2013年11月 | Address 住所 | | Sagamihara City, Kanagawa Prefecture, Minami-ku, Misono 2 神奈川県相模原市南区御園2 | Traffic 交通 | | Odakyu line "Sagami" walk 19 minutes
Odawara Odakyu "Odakyusagamihara" walk 31 minutes
Enoshima Odakyu "Higashirinkan" walk 36 minutes 小田急線「相模大野」歩19分
小田急小田原線「小田急相模原」歩31分
小田急江ノ島線「東林間」歩36分
| Person in charge 担当者より | | Person in charge of real-estate and building Ryoji Yoneoka industry experience: is accurate advice based on 23 years of experience I think that if you can. It is also abundant information other than the real estate for the local native. 担当者宅建米岡亮二業界経験:23年経験に基づいた的確なアドバイスができればと思っています。地元出身のため不動産以外の情報も豊富です。 | Contact お問い合せ先 | | TEL: 0800-603-2572 [Toll free] mobile phone ・ Also available from PHS
Caller ID is not notified
Please contact the "saw SUUMO (Sumo)"
If it does not lead, If the real estate company TEL:0800-603-2572【通話料無料】携帯電話・PHSからもご利用いただけます
発信者番号は通知されません
「SUUMO(スーモ)を見た」と問い合わせください
つながらない方、不動産会社の方は
| Building coverage, floor area ratio 建ぺい率・容積率 | | 60% ・ 200% 60%・200% | Time residents 入居時期 | | Immediate available 即入居可 | Land of the right form 土地の権利形態 | | Ownership 所有権 | Structure and method of construction 構造・工法 | | Wooden 2-story 木造2階建 | Overview and notices その他概要・特記事項 | | Contact: Ryoji Yoneoka, Facilities: Public Water Supply, This sewage, City gas, Building confirmation number: KBI02069, Parking: car space 担当者:米岡亮二、設備:公営水道、本下水、都市ガス、建築確認番号:KBI02069、駐車場:カースペース | Company profile 会社概要 | | <Mediation> Governor of Kanagawa Prefecture (5) Article 021528 No. Seiken Home Co., Ltd. Kobuchi shop Yubinbango252-0331 Sagamihara City, Kanagawa Prefecture, Minami-ku, Onodai 2-6-15 <仲介>神奈川県知事(5)第021528号セイケンホーム(株)古淵店〒252-0331 神奈川県相模原市南区大野台2-6-15 |
Local appearance photo現地外観写真 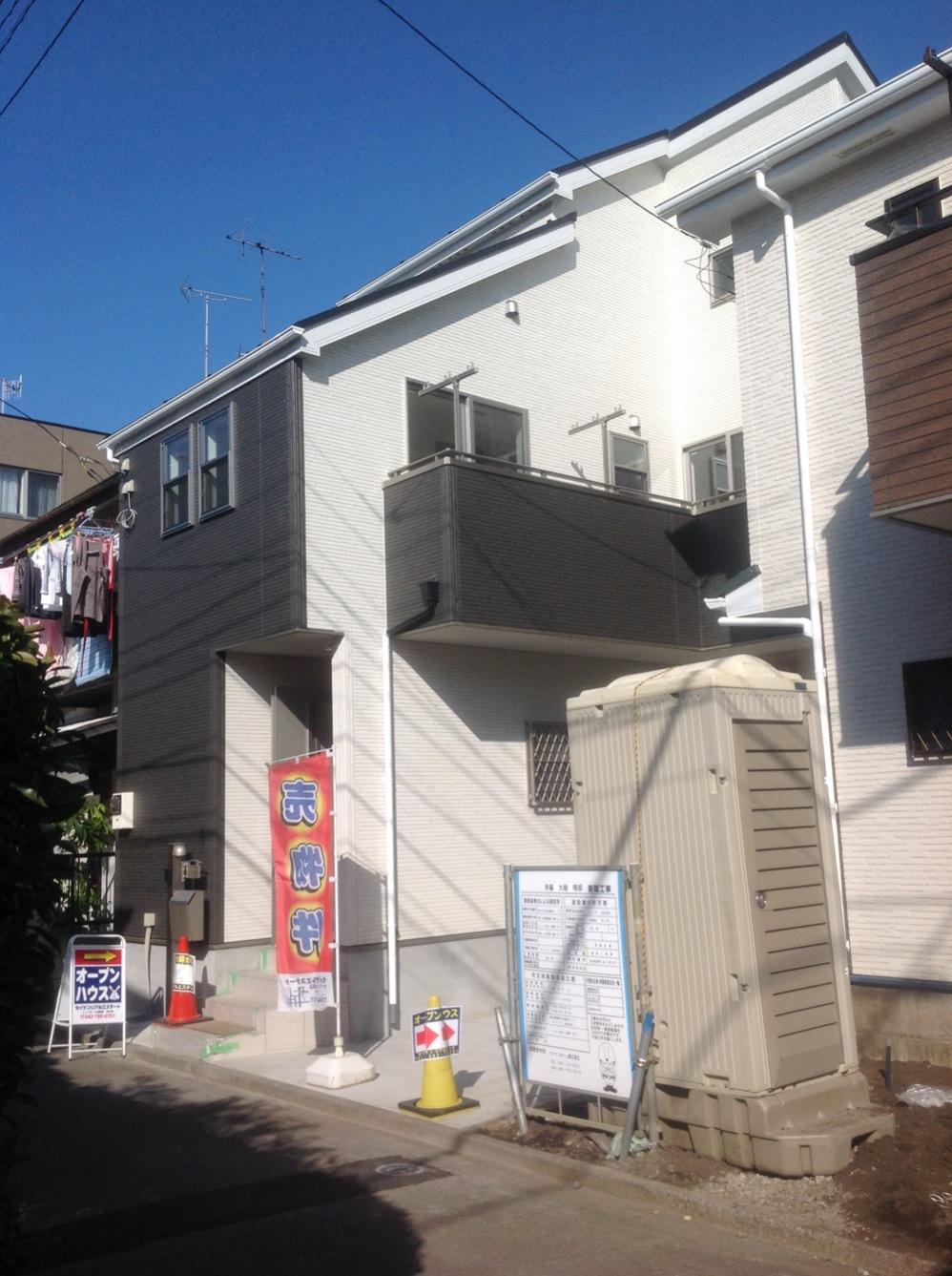 Local (11 May 2013) Shooting Shooting from the southwest side of the road
現地(2013年11月)撮影 南西側の道路から撮影
Floor plan間取り図 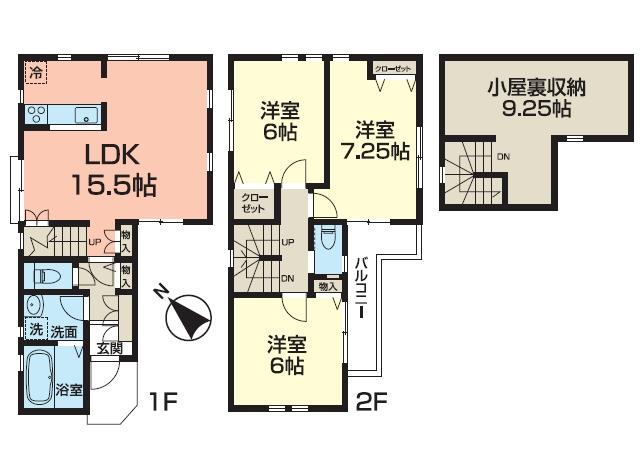 32,980,000 yen, 3LDK + S (storeroom), Land area 69.94 sq m , Building area 84.66 sq m attic housed ceiling height 140cm, You up the stairs
3298万円、3LDK+S(納戸)、土地面積69.94m2、建物面積84.66m2 小屋裏収納は天井高140cm、階段で上ります
Local photos, including front road前面道路含む現地写真 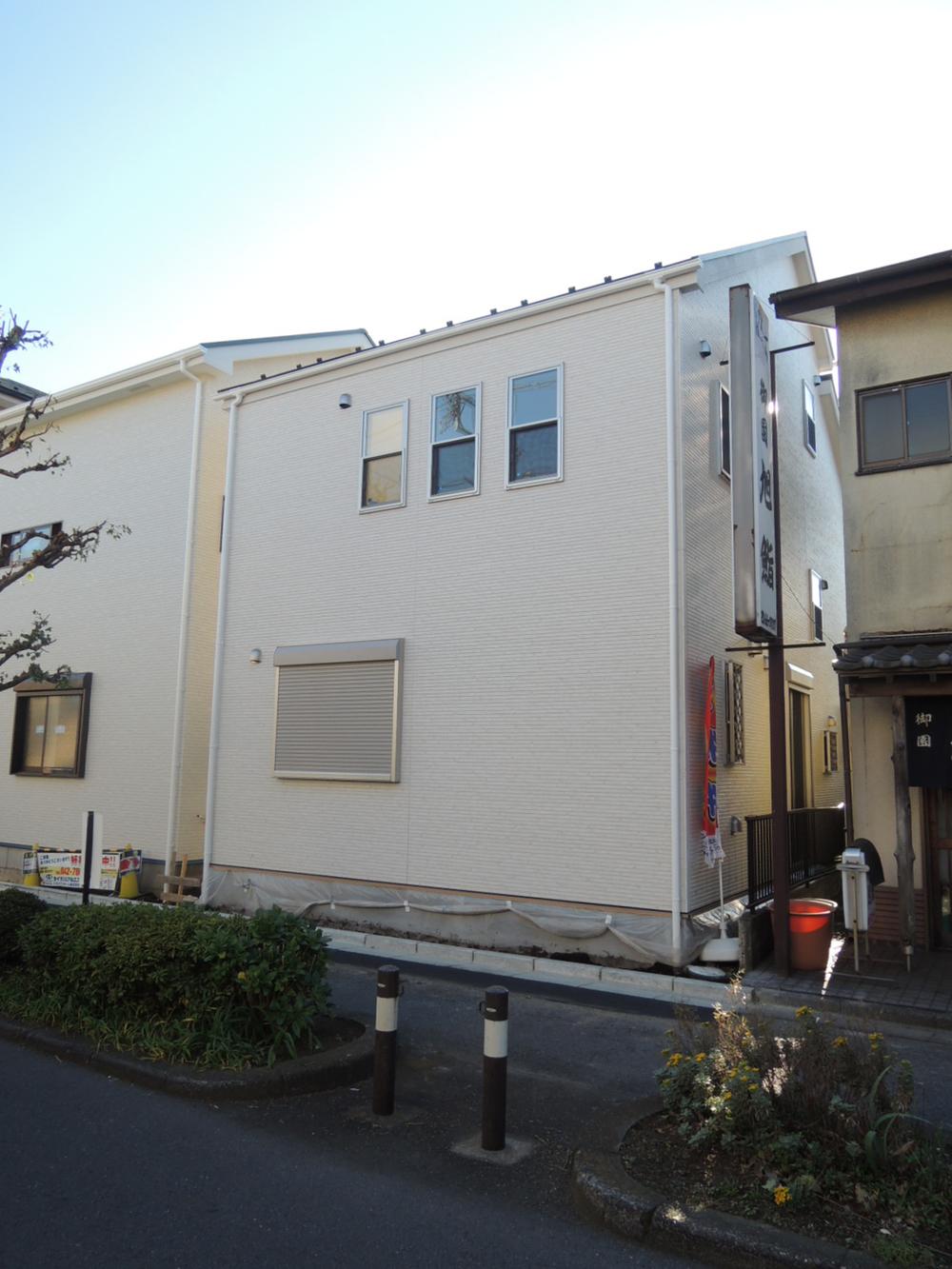 Local (11 May 2013) Shooting Northeast side for the road, There is a sense of openness.
現地(2013年11月)撮影 北東側も道路の為、開放感がございます。
Livingリビング 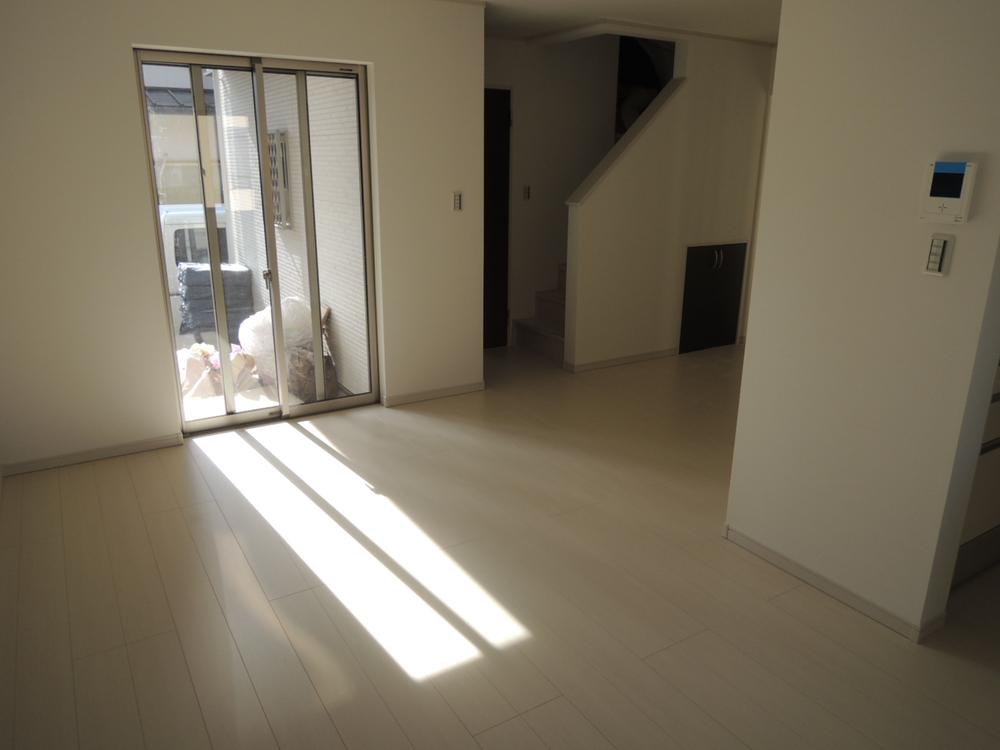 Local (10 May 2013) Shooting Living the dazzling place the day of plug
現地(2013年10月)撮影 眩しい位の日が差し込むリビング
Bathroom浴室 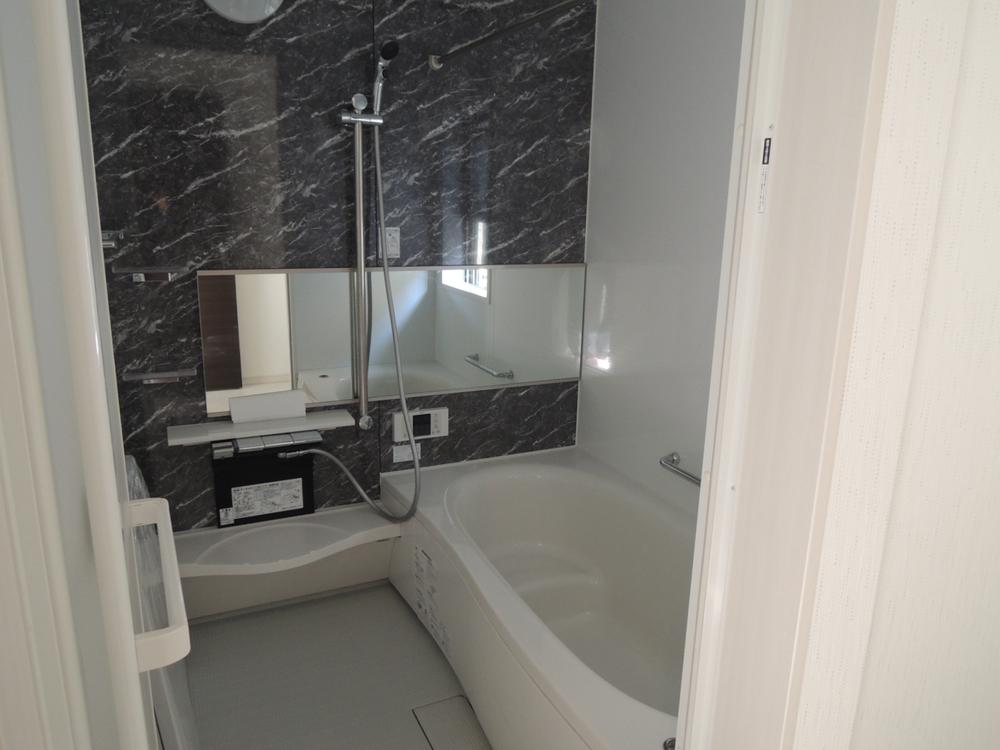 Local (10 May 2013) Shooting Spacious bathroom with a bathroom dryer
現地(2013年10月)撮影 浴室乾燥機付きの広々バスルーム
Kitchenキッチン 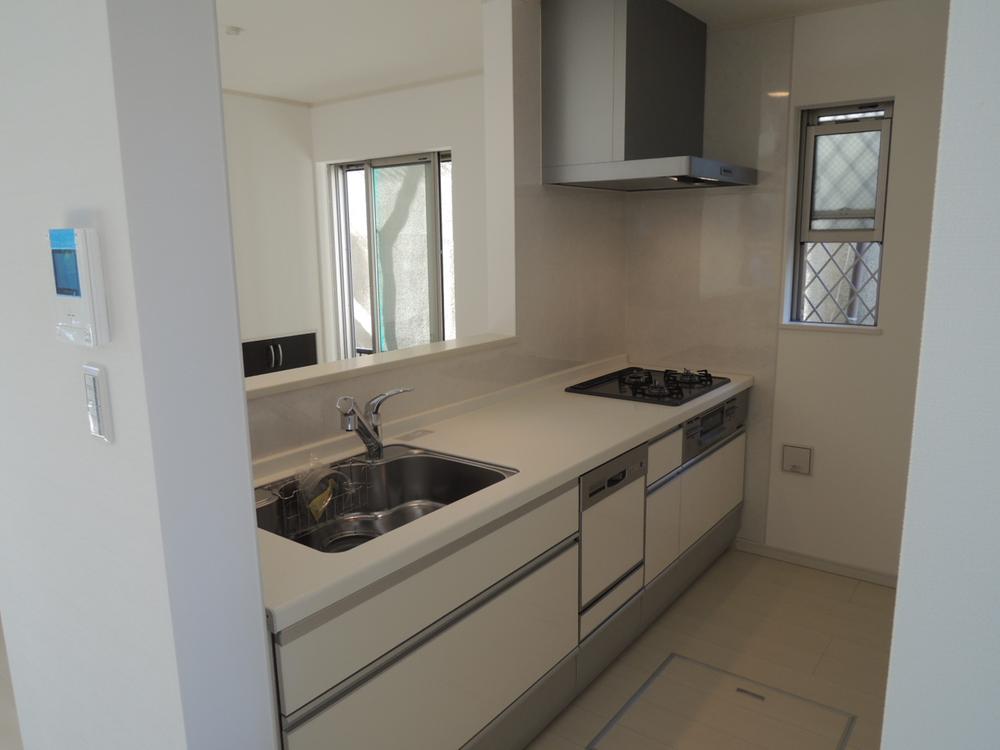 Indoor (10 May 2013) Shooting Easy-to-use face-to-face kitchen with a dishwasher and overlooks the living room
室内(2013年10月)撮影 食洗機付きの使いやすい対面式キッチンはリビングを見渡せます
Primary school小学校 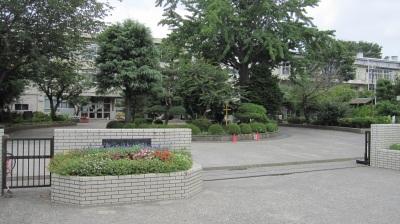 498m until Taniguchi stand elementary school
谷口台小学校まで498m
Junior high school中学校 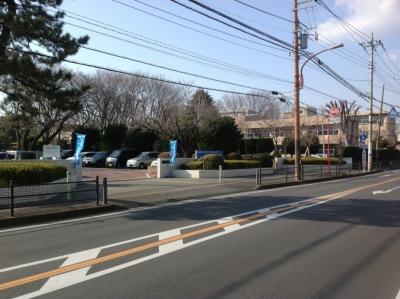 Onominami 1081m until junior high school
大野南中学校まで1081m
Supermarketスーパー 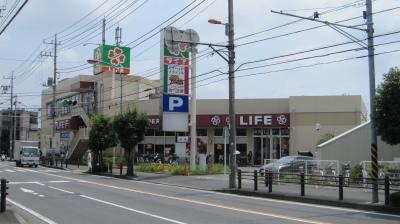 Until Life Sagamihara Wakamatsu shop 666m
ライフ相模原若松店まで666m
 793m to Super Sanwa Toyomachi shop
スーパー三和豊町店まで793m
Kindergarten ・ Nursery幼稚園・保育園 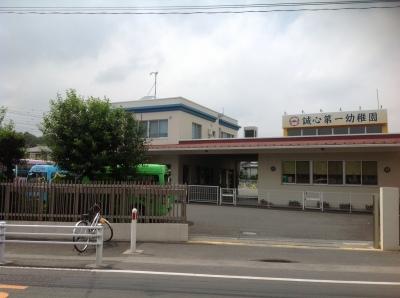 950m to Seishin first kindergarten
誠心第一幼稚園まで950m
Wash basin, toilet洗面台・洗面所 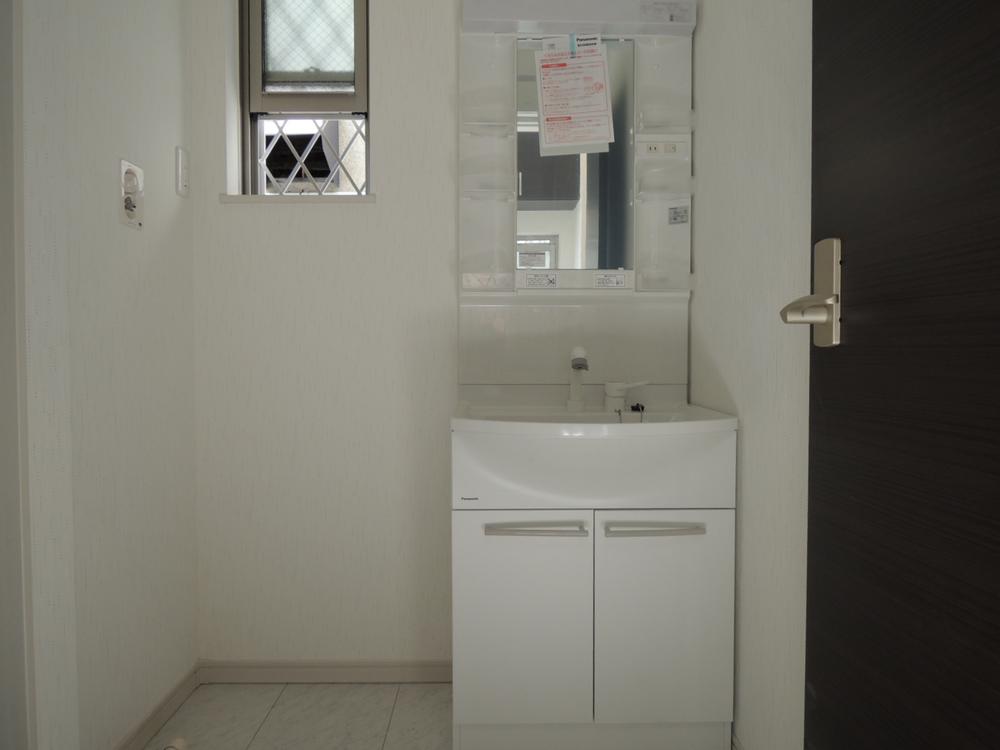 Indoor (10 May 2013) Shooting
室内(2013年10月)撮影
Toiletトイレ 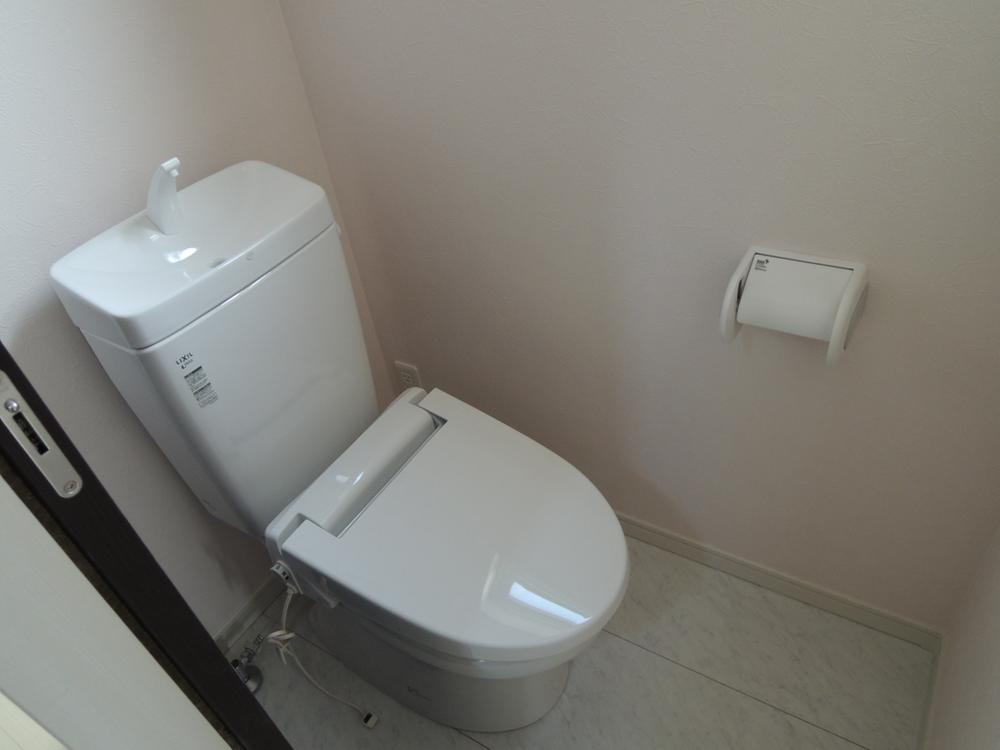 Indoor (10 May 2013) Shooting
室内(2013年10月)撮影
Non-living roomリビング以外の居室 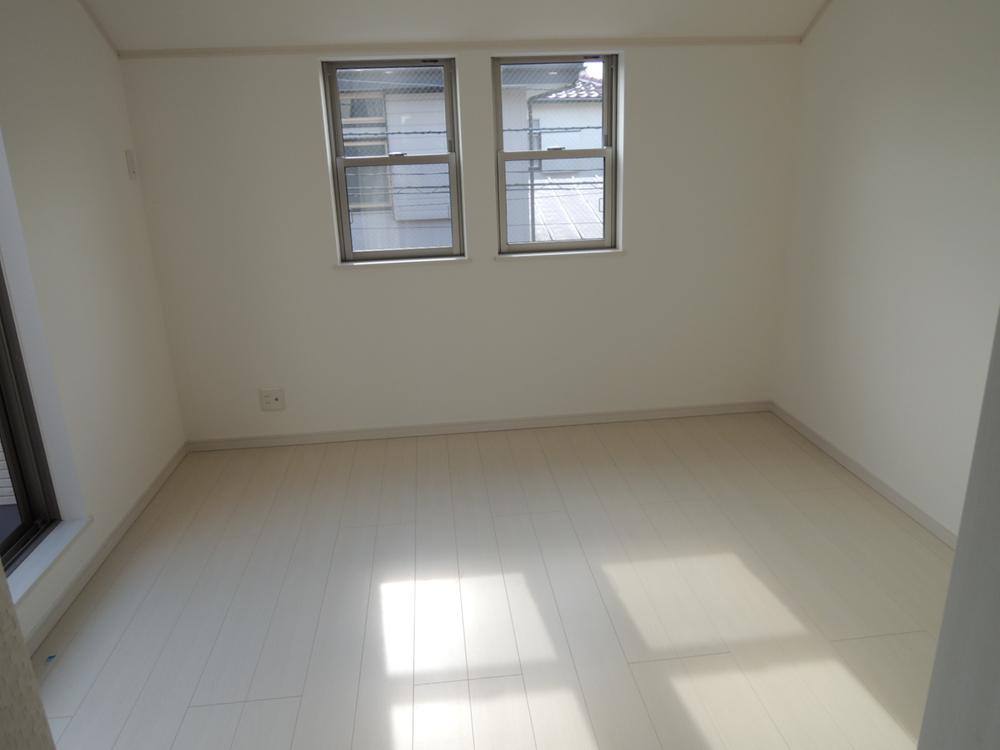 Indoor (10 May 2013) Shooting
室内(2013年10月)撮影
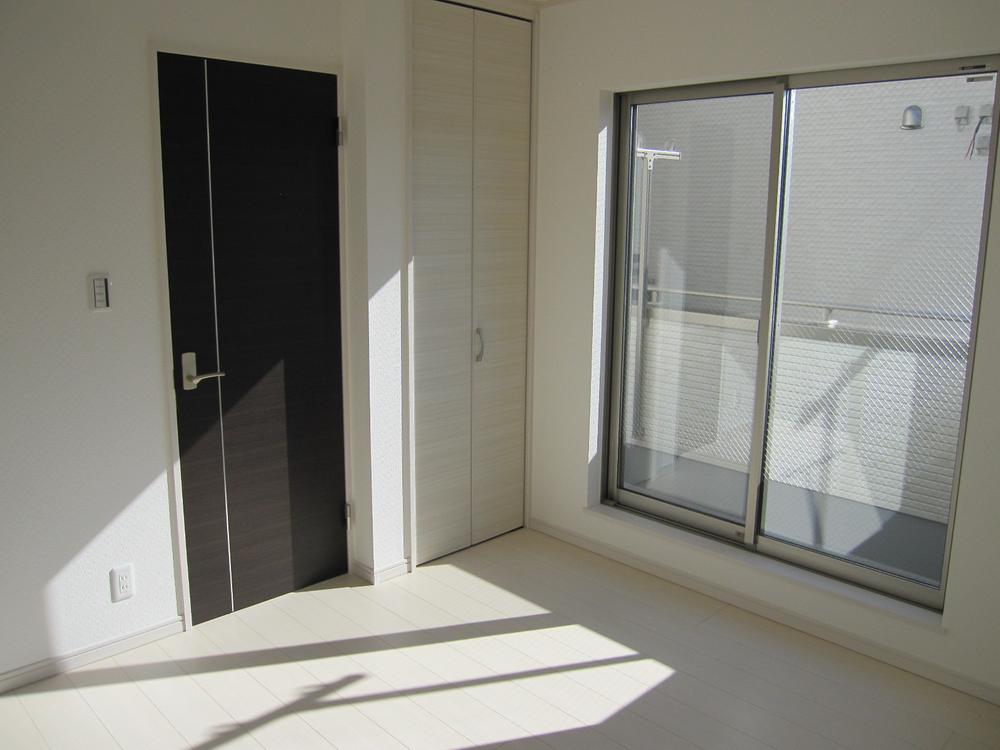 Indoor (11 May 2013) Shooting
室内(2013年11月)撮影
Receipt収納 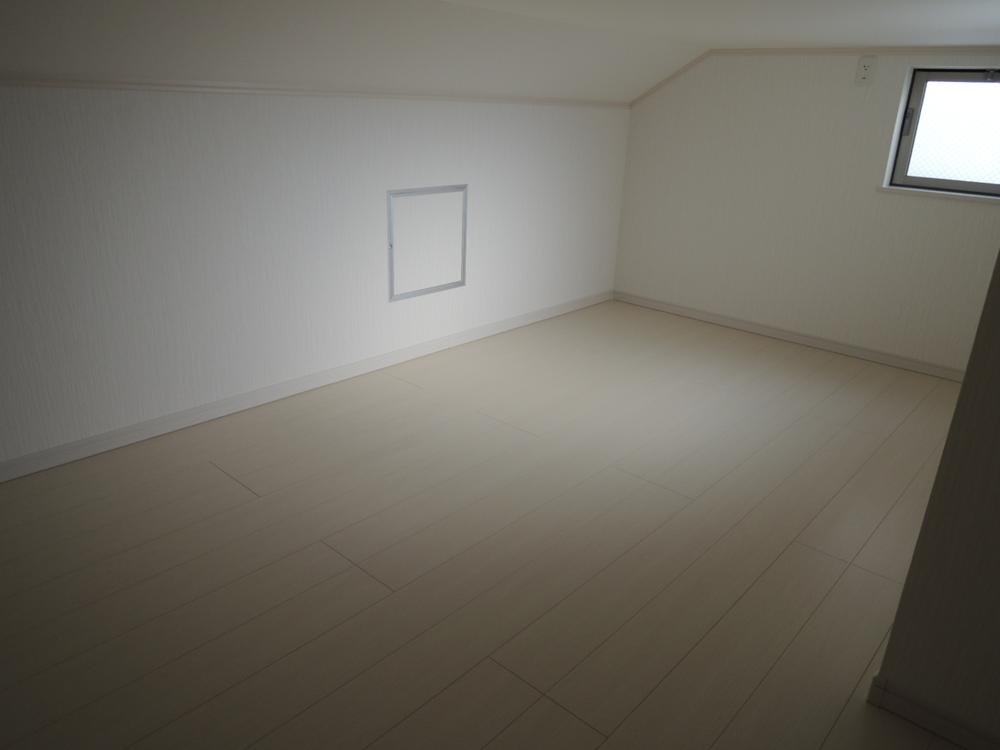 Indoor (10 May 2013) Shooting Attic storage is up the stairs (ceiling height 140cm)
室内(2013年10月)撮影 屋根裏収納は階段で上ります(天井高140cm)
Location
|

















