New Homes » Kanto » Kanagawa Prefecture » Sagamihara Minami-ku
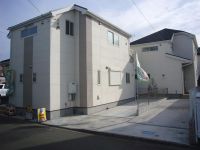 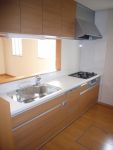
| | Sagamihara City, Kanagawa Prefecture, Minami-ku, 神奈川県相模原市南区 |
| Enoshima Odakyu "Higashirinkan" walk 13 minutes 小田急江ノ島線「東林間」歩13分 |
| ☆ All building car space two Allowed ☆ Day good ・ Living environment favorable ☆ The outer wall fire protection ・ Thermal insulation properties ・ Excellent Asahi Kasei power board used for sound insulation ☆ With dishwasher ☆全棟カースペース2台可☆日当り良好・住環境良好☆外壁は防火性・断熱性・遮音性に優れた旭化成パワーボード使用☆食洗器付 |
| Year Available, Parking two Allowed, 2 along the line more accessible, Super close, System kitchen, Bathroom Dryer, Immediate Available, Yang per good, All room storage, Flat to the station, LDK15 tatami mats or more, Around traffic fewerese-style room, Shaping land, garden, Washbasin with shower, Face-to-face kitchen, Wide balcony, Barrier-free, Toilet 2 places, Bathroom 1 tsubo or more, 2-story, South balcony, Double-glazing, Otobasu, Warm water washing toilet seat, Nantei, Underfloor Storage, The window in the bathroom, TV monitor interphone, Ventilation good, Dish washing dryer, Water filter, Flat terrain 年内入居可、駐車2台可、2沿線以上利用可、スーパーが近い、システムキッチン、浴室乾燥機、即入居可、陽当り良好、全居室収納、駅まで平坦、LDK15畳以上、周辺交通量少なめ、和室、整形地、庭、シャワー付洗面台、対面式キッチン、ワイドバルコニー、バリアフリー、トイレ2ヶ所、浴室1坪以上、2階建、南面バルコニー、複層ガラス、オートバス、温水洗浄便座、南庭、床下収納、浴室に窓、TVモニタ付インターホン、通風良好、食器洗乾燥機、浄水器、平坦地 |
Features pickup 特徴ピックアップ | | Year Available / Parking two Allowed / Immediate Available / 2 along the line more accessible / Super close / System kitchen / Bathroom Dryer / Yang per good / All room storage / Flat to the station / LDK15 tatami mats or more / Around traffic fewer / Japanese-style room / Shaping land / garden / Washbasin with shower / Face-to-face kitchen / Wide balcony / Barrier-free / Toilet 2 places / Bathroom 1 tsubo or more / 2-story / South balcony / Double-glazing / Otobasu / Warm water washing toilet seat / Nantei / Underfloor Storage / The window in the bathroom / TV monitor interphone / Ventilation good / Dish washing dryer / Water filter / Flat terrain 年内入居可 /駐車2台可 /即入居可 /2沿線以上利用可 /スーパーが近い /システムキッチン /浴室乾燥機 /陽当り良好 /全居室収納 /駅まで平坦 /LDK15畳以上 /周辺交通量少なめ /和室 /整形地 /庭 /シャワー付洗面台 /対面式キッチン /ワイドバルコニー /バリアフリー /トイレ2ヶ所 /浴室1坪以上 /2階建 /南面バルコニー /複層ガラス /オートバス /温水洗浄便座 /南庭 /床下収納 /浴室に窓 /TVモニタ付インターホン /通風良好 /食器洗乾燥機 /浄水器 /平坦地 | Price 価格 | | 26,800,000 yen ・ 27,800,000 yen 2680万円・2780万円 | Floor plan 間取り | | 4LDK 4LDK | Units sold 販売戸数 | | 3 units 3戸 | Total units 総戸数 | | 3 units 3戸 | Land area 土地面積 | | 104.49 sq m ~ 114.44 sq m (31.60 tsubo ~ 34.61 tsubo) (measured) 104.49m2 ~ 114.44m2(31.60坪 ~ 34.61坪)(実測) | Building area 建物面積 | | 97.71 sq m ~ 99.78 sq m (29.55 tsubo ~ 30.18 tsubo) (measured) 97.71m2 ~ 99.78m2(29.55坪 ~ 30.18坪)(実測) | Completion date 完成時期(築年月) | | October 2013 2013年10月 | Address 住所 | | Sagamihara City, Kanagawa Prefecture, Minami-ku, Kamitsuruma 2 神奈川県相模原市南区上鶴間2 | Traffic 交通 | | Enoshima Odakyu "Higashirinkan" walk 13 minutes
Odakyu line "Sagami" walk 21 minutes 小田急江ノ島線「東林間」歩13分
小田急線「相模大野」歩21分
| Person in charge 担当者より | | Person in charge of the request of the officials 担当者かんとう | Contact お問い合せ先 | | TEL: 0800-603-8283 [Toll free] mobile phone ・ Also available from PHS
Caller ID is not notified
Please contact the "saw SUUMO (Sumo)"
If it does not lead, If the real estate company TEL:0800-603-8283【通話料無料】携帯電話・PHSからもご利用いただけます
発信者番号は通知されません
「SUUMO(スーモ)を見た」と問い合わせください
つながらない方、不動産会社の方は
| Most price range 最多価格帯 | | 26 million yen (2 units) 2600万円台(2戸) | Time residents 入居時期 | | Immediate available 即入居可 | Land of the right form 土地の権利形態 | | Ownership 所有権 | Use district 用途地域 | | One low-rise 1種低層 | Land category 地目 | | field 畑 | Overview and notices その他概要・特記事項 | | Person in charge: the request of the officials, Building confirmation number: first H25SBC Make 01486H issue other 担当者:かんとう、建築確認番号:第H25SBC確01486H号他 | Company profile 会社概要 | | <Mediation> Kanagawa Governor (2) No. 025843 (Corporation) All Japan Real Estate Association (Corporation) metropolitan area real estate Fair Trade Council member (Ltd.) City Home Yubinbango242-0018 Yamato-shi, Kanagawa Fukaminishi 1-4-32 Inselhotel Klein first floor <仲介>神奈川県知事(2)第025843号(公社)全日本不動産協会会員 (公社)首都圏不動産公正取引協議会加盟(株)シティーホーム〒242-0018 神奈川県大和市深見西1-4-32インゼルクライン1階 |
Local appearance photo現地外観写真 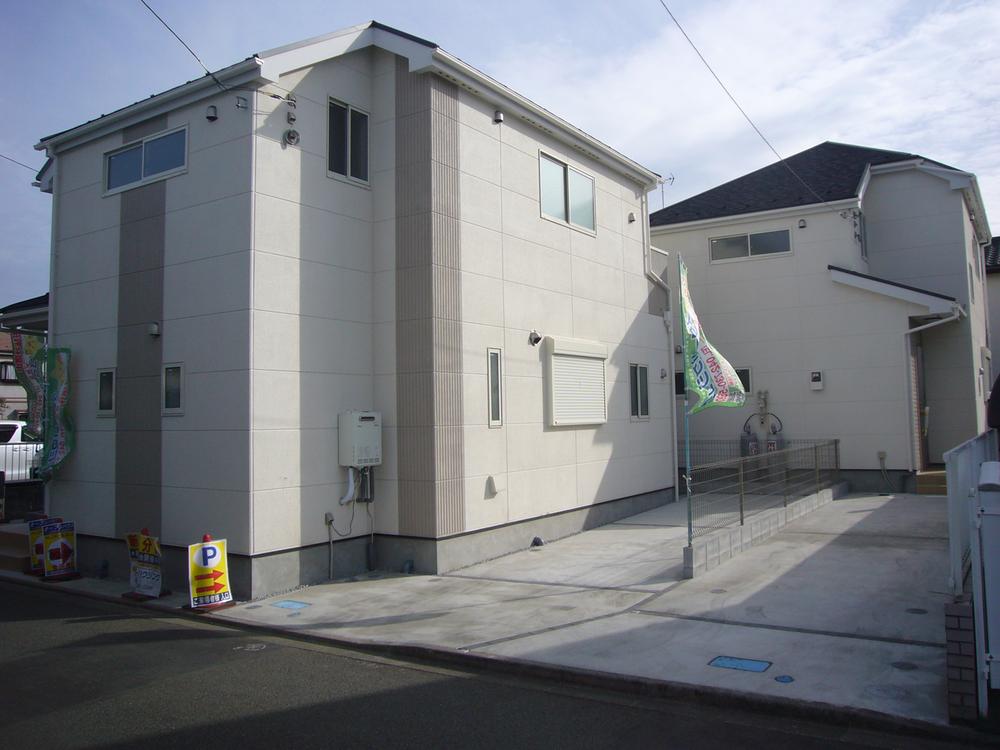 Local (12 May 2013) Shooting
現地(2013年12月)撮影
Kitchenキッチン 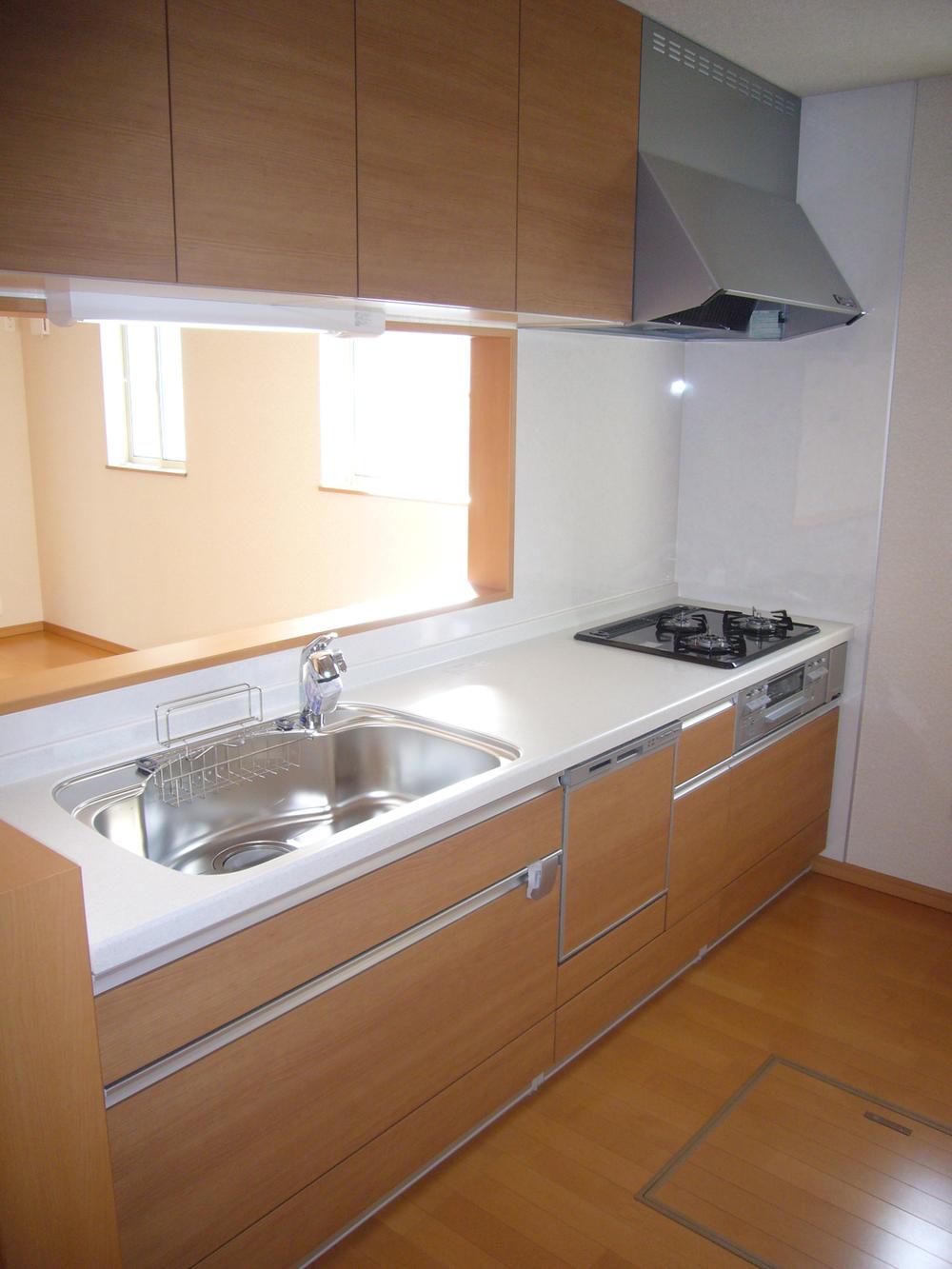 Indoor (12 May 2013) Shooting
室内(2013年12月)撮影
Livingリビング 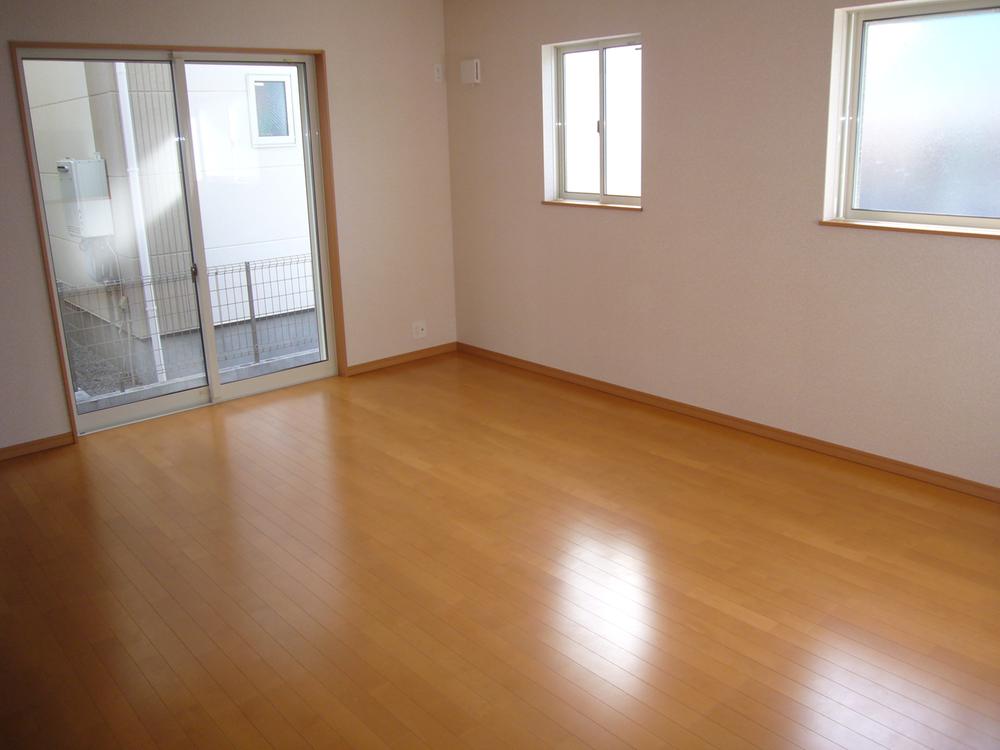 Indoor (12 May 2013) Shooting
室内(2013年12月)撮影
Floor plan間取り図 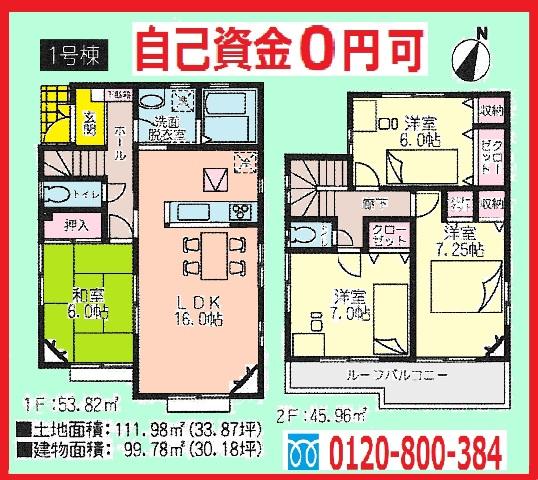 (1 Building), Price 26,800,000 yen, 4LDK, Land area 111.98 sq m , Building area 99.78 sq m
(1号棟)、価格2680万円、4LDK、土地面積111.98m2、建物面積99.78m2
Bathroom浴室 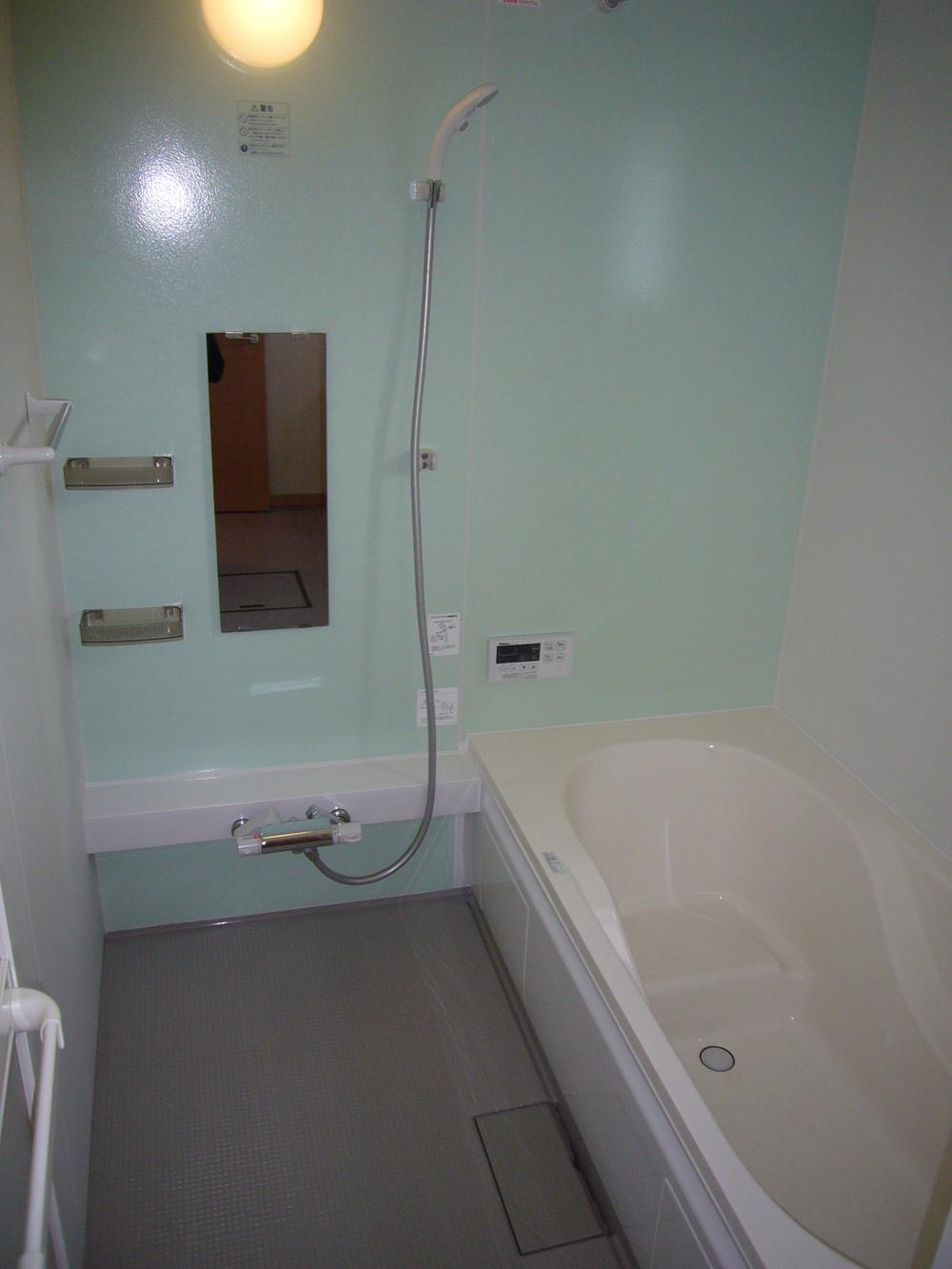 Indoor (12 May 2013) Shooting
室内(2013年12月)撮影
Entrance玄関 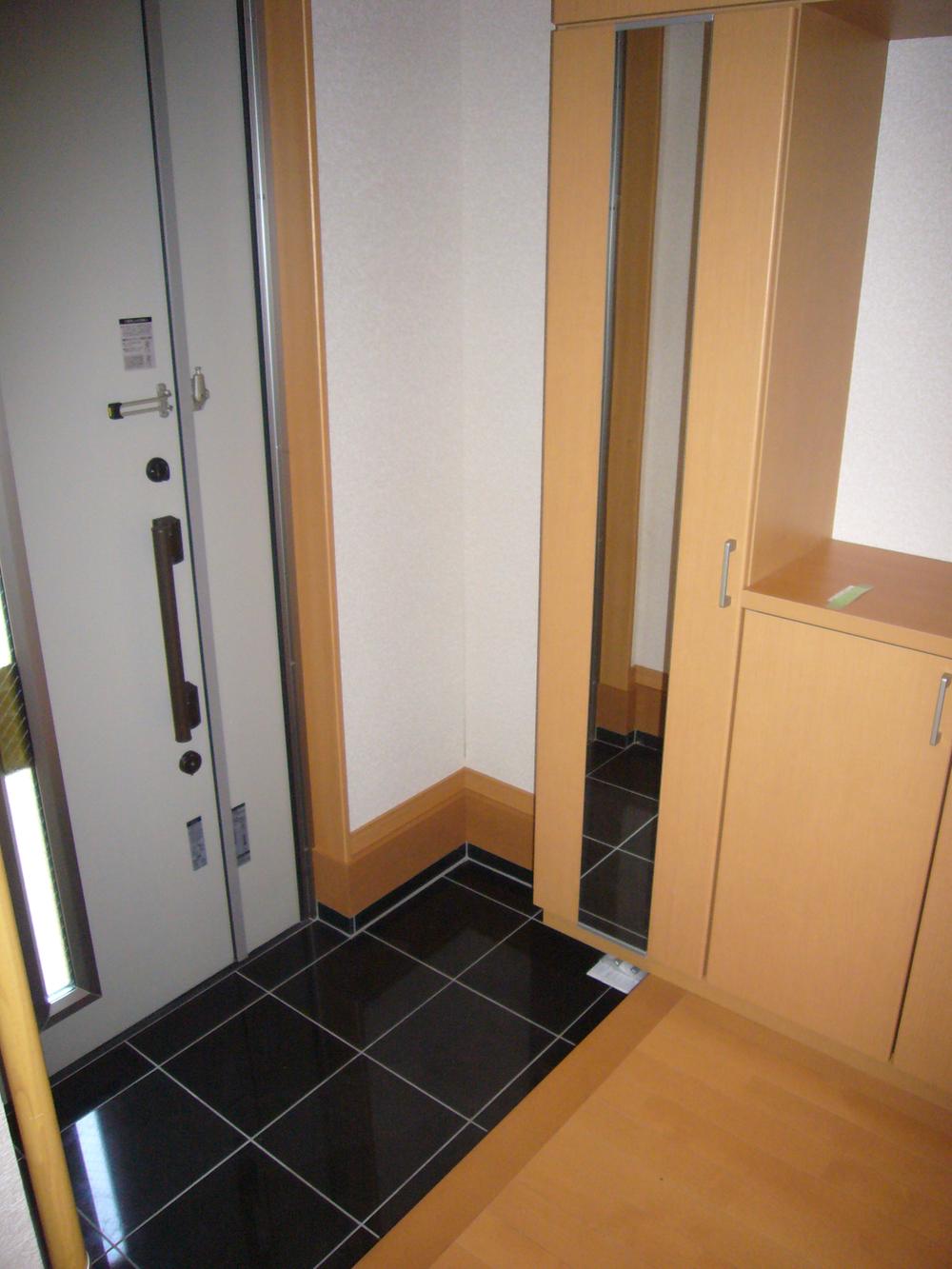 Local (12 May 2013) Shooting
現地(2013年12月)撮影
Wash basin, toilet洗面台・洗面所 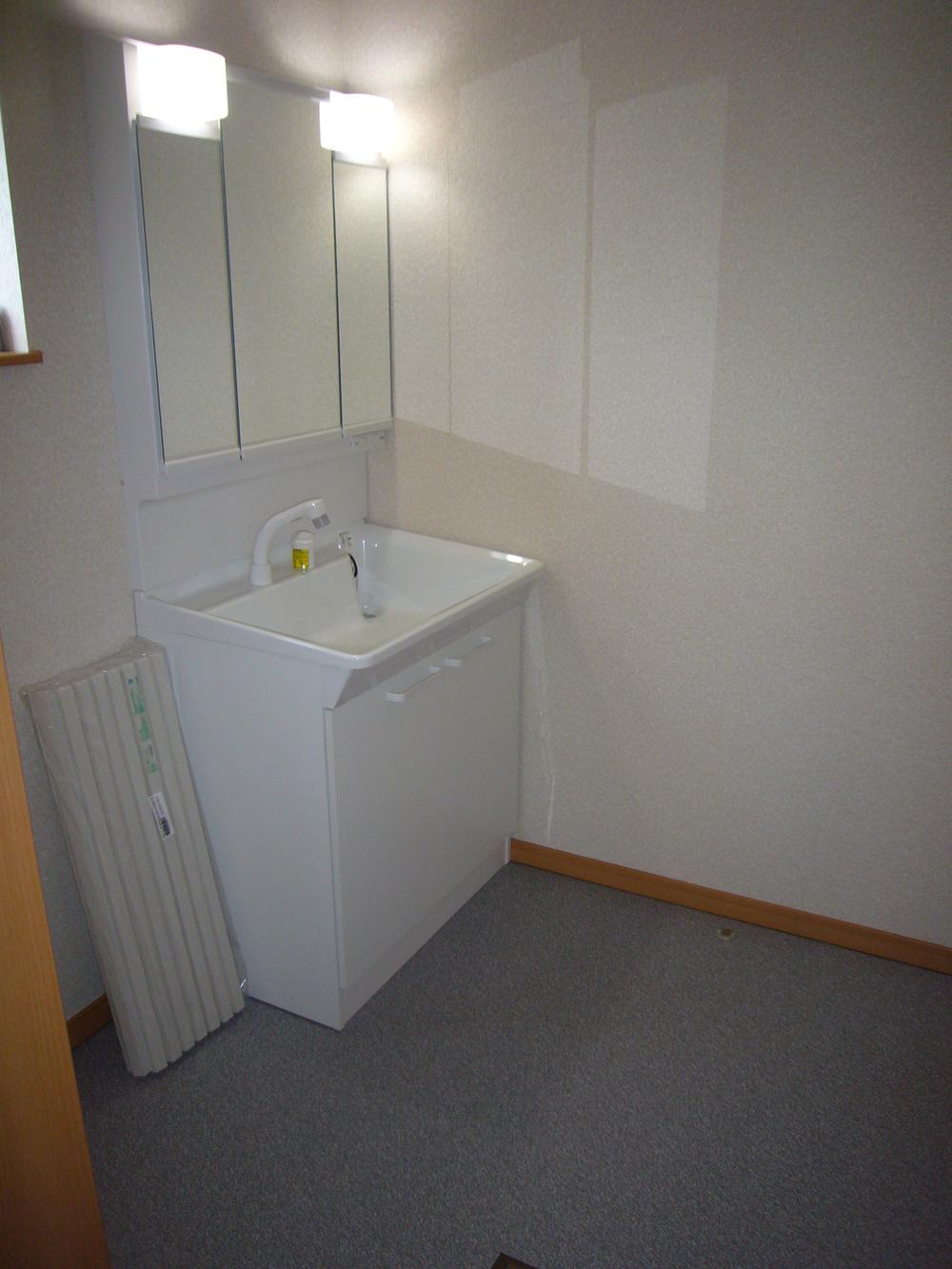 Indoor (12 May 2013) Shooting
室内(2013年12月)撮影
Junior high school中学校 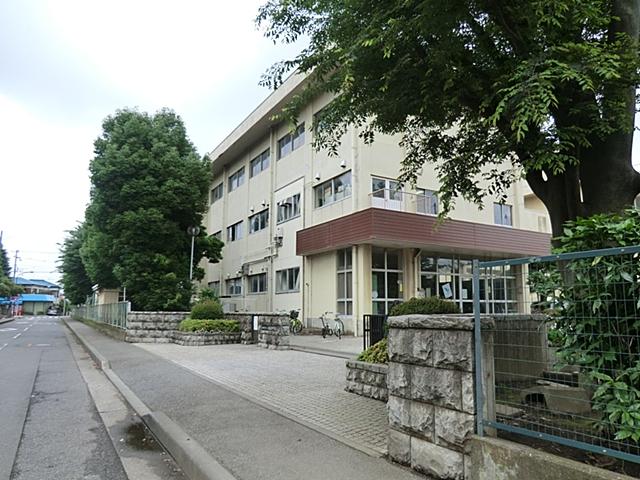 644m to Sagamihara Municipal Kamitsuruma junior high school
相模原市立上鶴間中学校まで644m
Floor plan間取り図 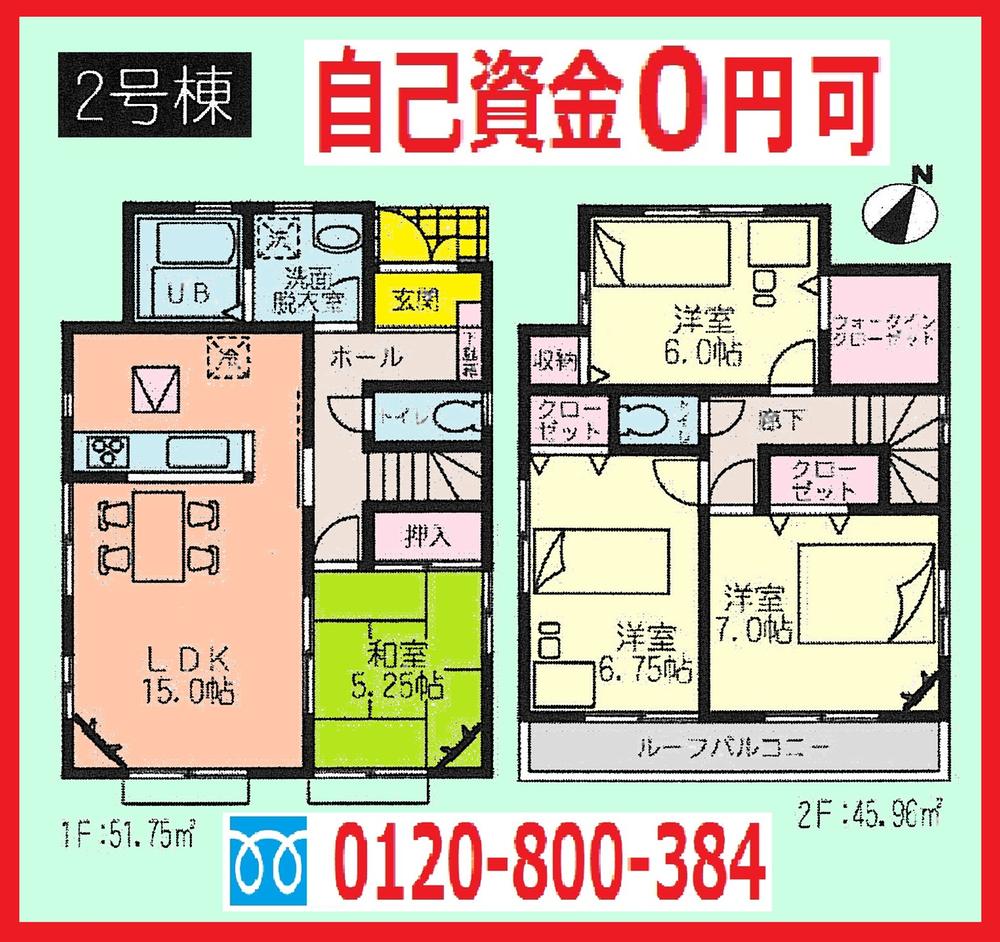 (Building 2), Price 27,800,000 yen, 4LDK, Land area 104.49 sq m , Building area 97.71 sq m
(2号棟)、価格2780万円、4LDK、土地面積104.49m2、建物面積97.71m2
Primary school小学校 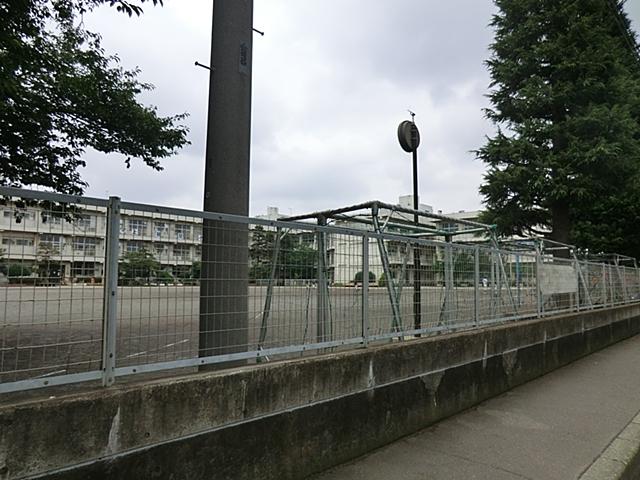 575m to Sagamihara Municipal Kamitsuruma Elementary School
相模原市立上鶴間小学校まで575m
Floor plan間取り図 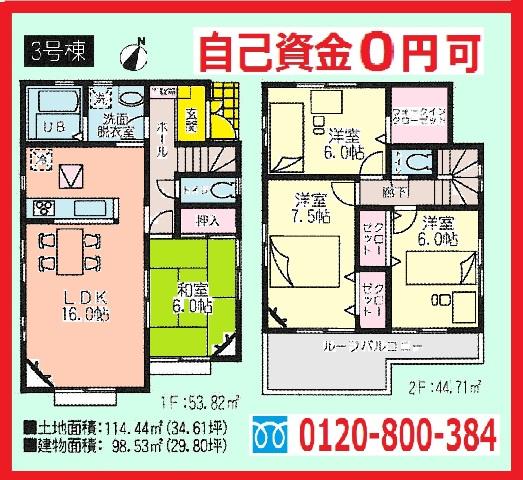 (3 Building), Price 26,800,000 yen, 4LDK, Land area 114.44 sq m , Building area 98.53 sq m
(3号棟)、価格2680万円、4LDK、土地面積114.44m2、建物面積98.53m2
Supermarketスーパー 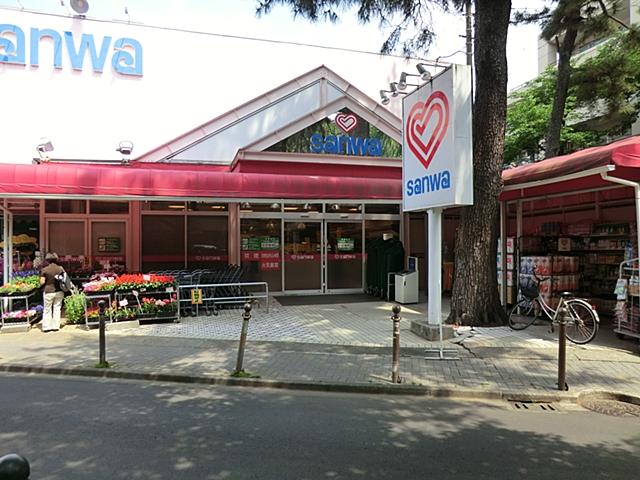 874m to Super Sanwa Higashirinkan shop
スーパー三和東林間店まで874m
Home centerホームセンター 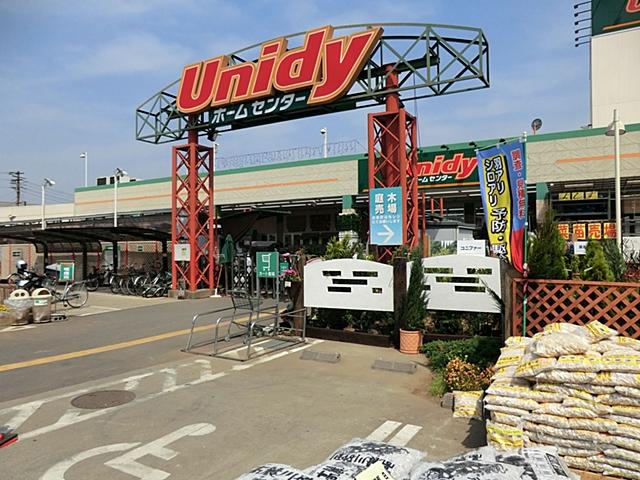 Yunidi until Sagamiono shop 765m
ユニディ相模大野店まで765m
Kindergarten ・ Nursery幼稚園・保育園 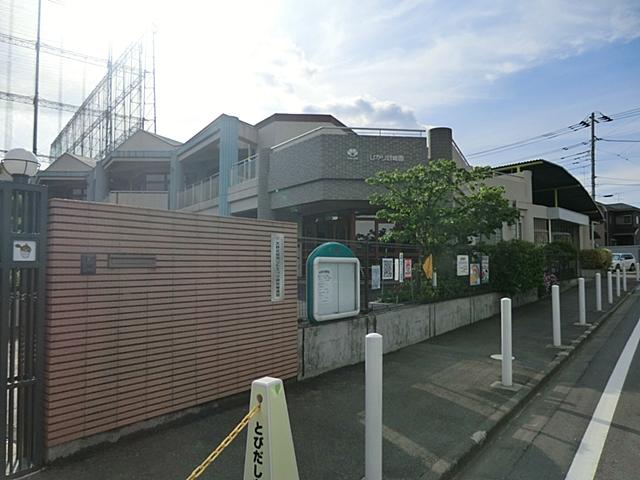 423m to Sagami Rinkan kindergarten
相模林間幼稚園まで423m
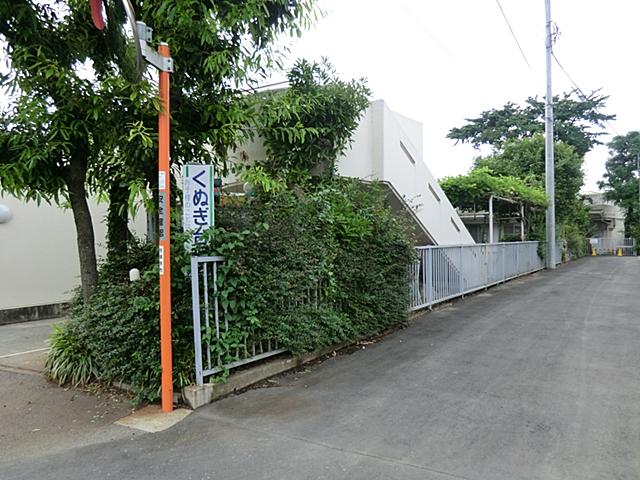 Oak table 746m to nursery school
くぬぎ台保育園まで746m
Hospital病院 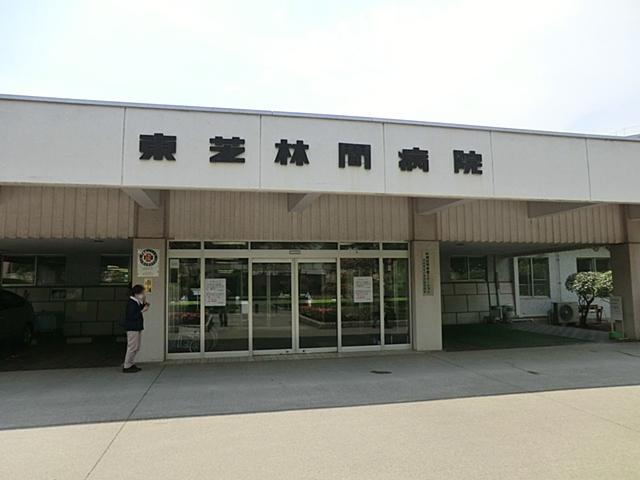 Toshiba Rinkan to the hospital 849m
東芝林間病院まで849m
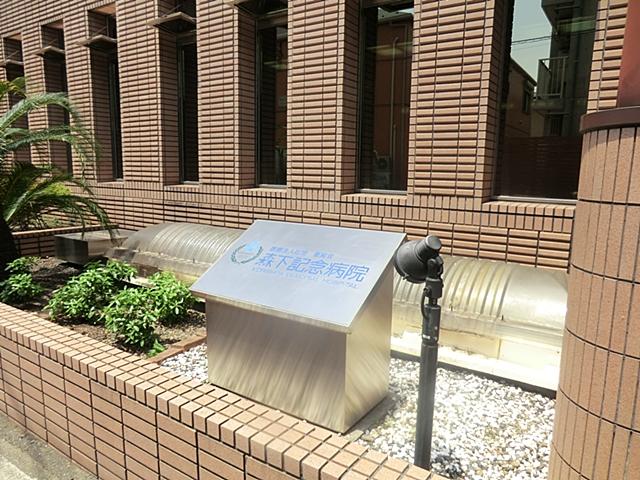 AoiMurasakikai Morishita 1482m to Memorial Hospital
蒼紫会森下記念病院まで1482m
Park公園 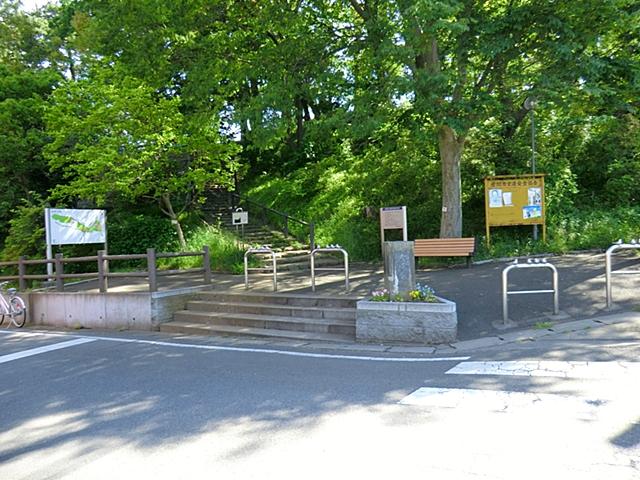 Deep to Central Park 728m
深堀中央公園まで728m
Local appearance photo現地外観写真 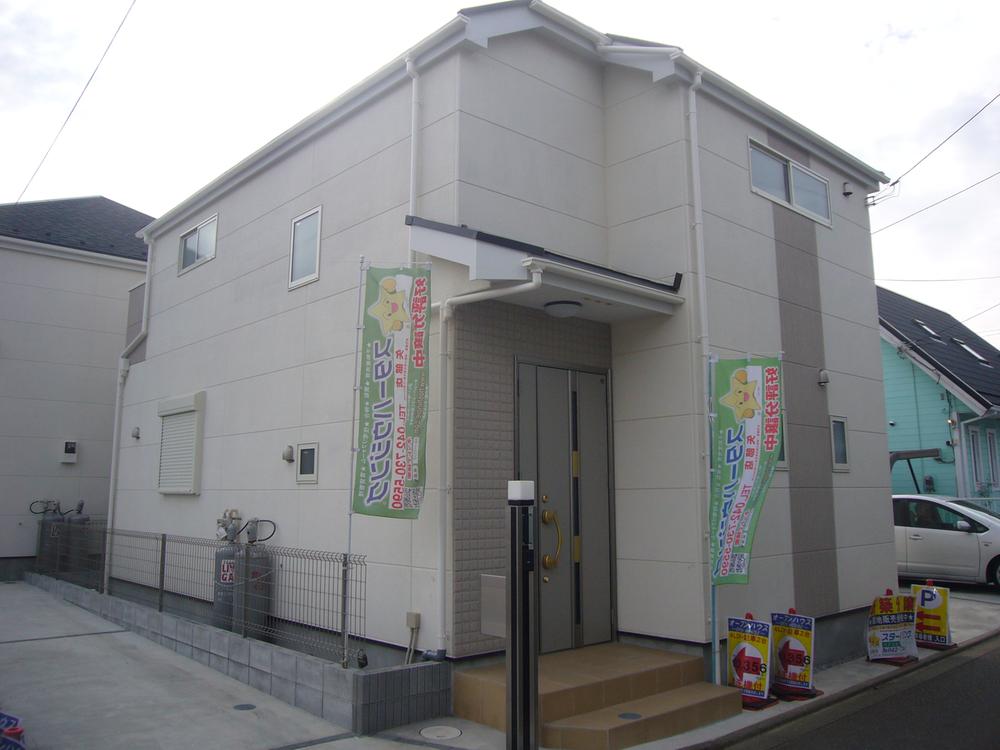 Local (12 May 2013) Shooting
現地(2013年12月)撮影
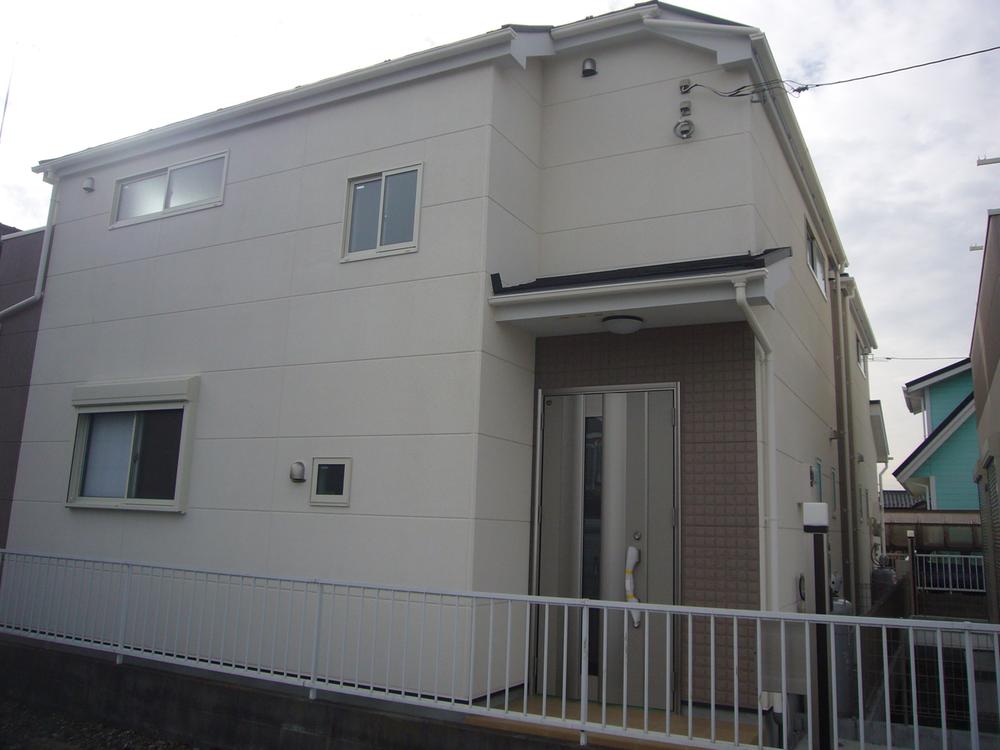 Local (12 May 2013) Shooting
現地(2013年12月)撮影
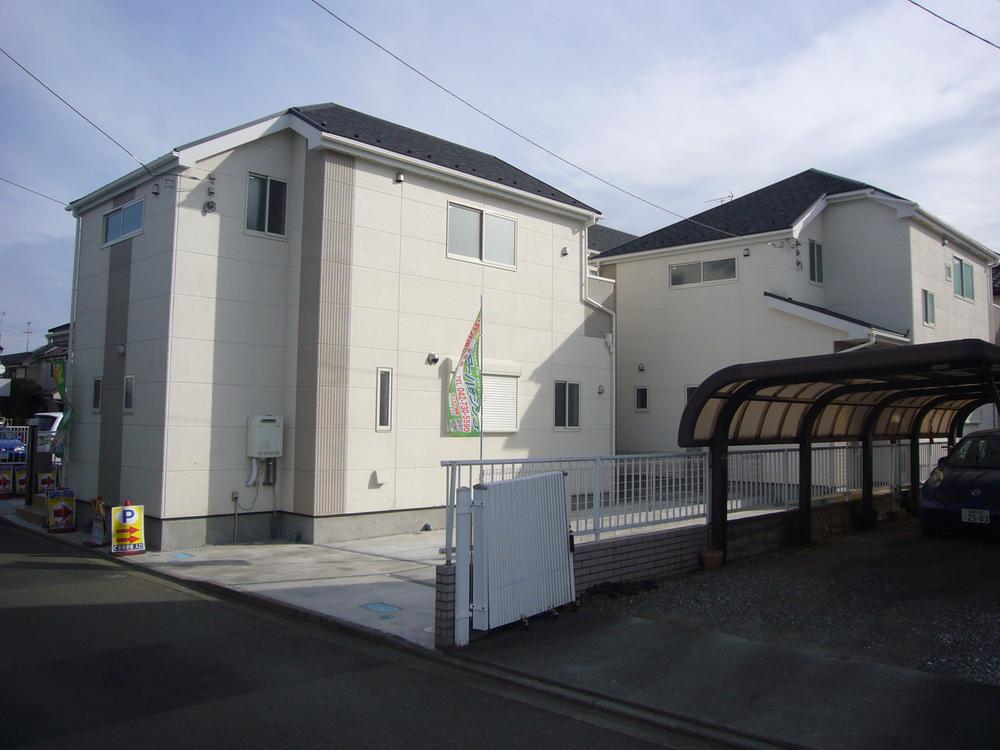 Local (123 2013) Shooting
現地(2013年123月)撮影
Toiletトイレ 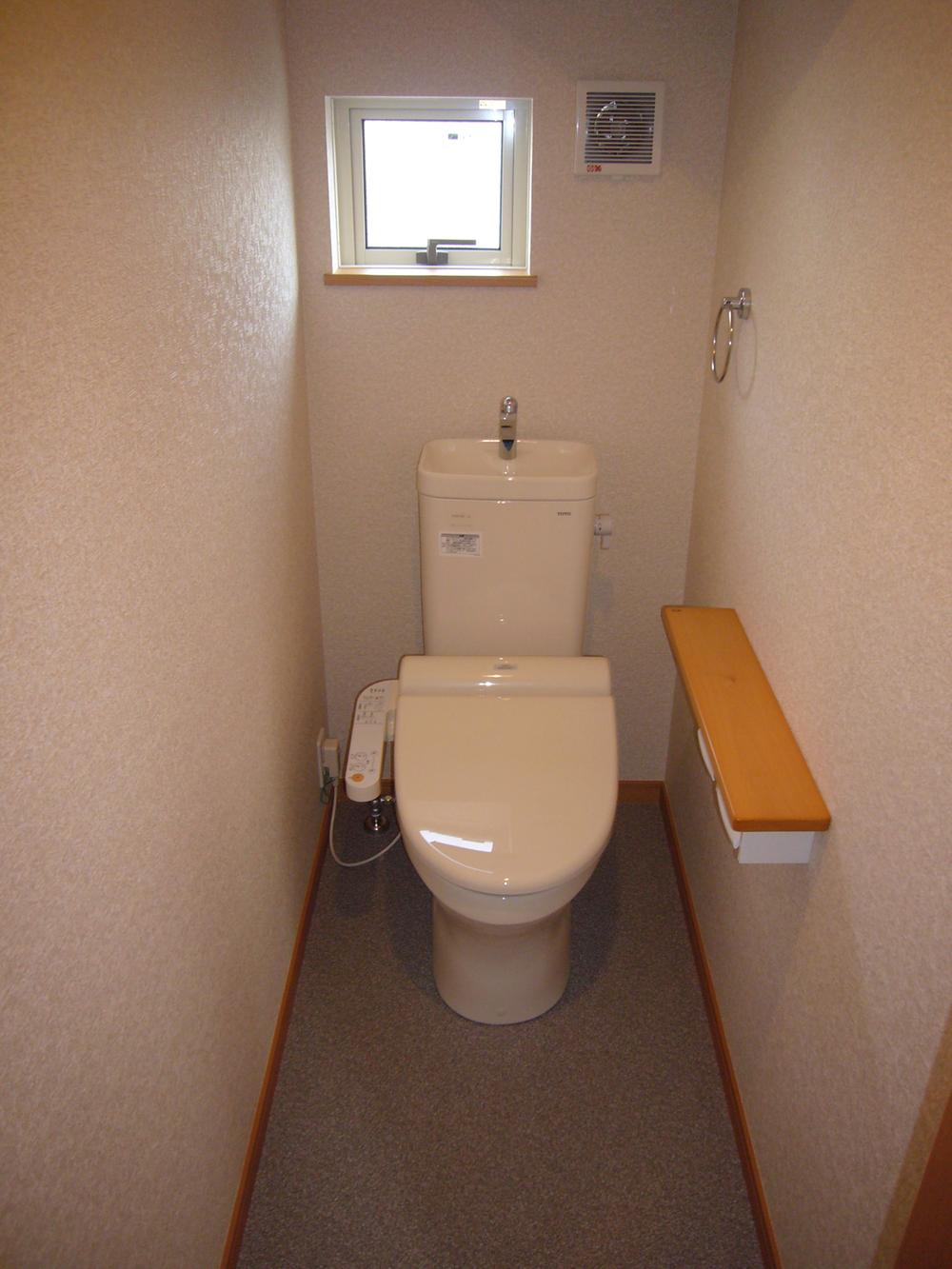 Indoor (12 May 2013) Shooting
室内(2013年12月)撮影
Kitchenキッチン 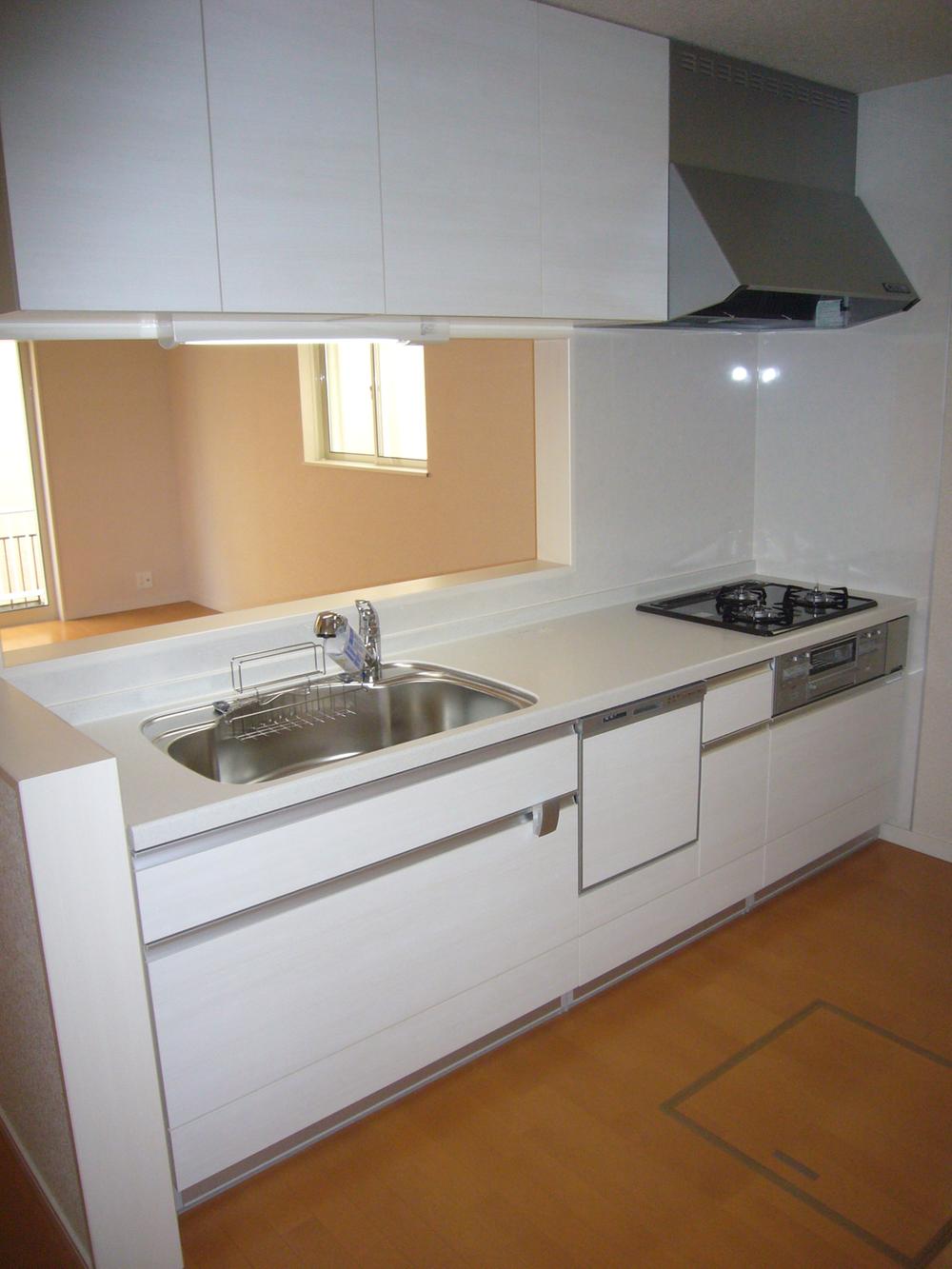 Indoor (12 May 2013) Shooting
室内(2013年12月)撮影
Location
|
























