New Homes » Kanto » Kanagawa Prefecture » Sagamihara Minami-ku
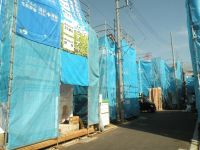 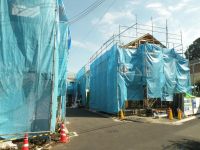
| | Sagamihara City, Kanagawa Prefecture, Minami-ku, 神奈川県相模原市南区 |
| JR Yokohama Line "Kobuchi" walk 8 minutes JR横浜線「古淵」歩8分 |
| "Kobuchi" development subdivision of an 8-minute walk to the station !! 「古淵」駅まで徒歩8分の開発分譲地!! |
| Long-term high-quality housing, System kitchen, Bathroom Dryer, Yang per good, All room storage, A quiet residential area, Washbasin with shower, Face-to-face kitchen, Toilet 2 places, Bathroom 1 tsubo or more, 2-story, Double-glazing, Otobasu, Underfloor Storage, The window in the bathroom 長期優良住宅、システムキッチン、浴室乾燥機、陽当り良好、全居室収納、閑静な住宅地、シャワー付洗面台、対面式キッチン、トイレ2ヶ所、浴室1坪以上、2階建、複層ガラス、オートバス、床下収納、浴室に窓 |
Features pickup 特徴ピックアップ | | Long-term high-quality housing / System kitchen / Bathroom Dryer / Yang per good / All room storage / A quiet residential area / Washbasin with shower / Face-to-face kitchen / Toilet 2 places / Bathroom 1 tsubo or more / 2-story / Double-glazing / Otobasu / Underfloor Storage / The window in the bathroom 長期優良住宅 /システムキッチン /浴室乾燥機 /陽当り良好 /全居室収納 /閑静な住宅地 /シャワー付洗面台 /対面式キッチン /トイレ2ヶ所 /浴室1坪以上 /2階建 /複層ガラス /オートバス /床下収納 /浴室に窓 | Price 価格 | | 33,800,000 yen ~ 39,800,000 yen 3380万円 ~ 3980万円 | Floor plan 間取り | | 3LDK ~ 4LDK 3LDK ~ 4LDK | Units sold 販売戸数 | | 7 units 7戸 | Total units 総戸数 | | 7 units 7戸 | Land area 土地面積 | | 104.57 sq m ~ 104.73 sq m (measured) 104.57m2 ~ 104.73m2(実測) | Building area 建物面積 | | 89.84 sq m ~ 97.71 sq m (registration) 89.84m2 ~ 97.71m2(登記) | Driveway burden-road 私道負担・道路 | | Road width: 45m 道路幅:45m | Completion date 完成時期(築年月) | | 2013 late December 2013年12月下旬 | Address 住所 | | Sagamihara City, Kanagawa Prefecture, Minami-ku, Kobuchi 1-32 No. 5 神奈川県相模原市南区古淵1-32番5 | Traffic 交通 | | JR Yokohama Line "Kobuchi" walk 8 minutes
JR Yokohama Line "Fuchinobe" bus 11 minutes beside hectare 8 minutes
Odakyu line "Machida" bus 7 minutes Sakaigawa estate center walk 8 minutes JR横浜線「古淵」歩8分
JR横浜線「淵野辺」バス11分横町歩8分
小田急線「町田」バス7分境川団地中央歩8分
| Person in charge 担当者より | | Rep Ogawa Yoshikatsu Age: 60 Daigyokai experience: utilizing the experience of 40 years of industry experience 40 Toshiyo, I would like to suggestions and consultation. Suggestions and serve you always, Promises help looking good you live. 担当者小川 吉勝年齢:60代業界経験:40年業界経験40年余の経験を生かした、ご提案やご相談させて頂きたく思います。必ずお役に立てるご提案と、いいお住まい探しのお手伝いを約束します。 | Contact お問い合せ先 | | TEL: 0800-600-2979 [Toll free] mobile phone ・ Also available from PHS
Caller ID is not notified
Please contact the "saw SUUMO (Sumo)"
If it does not lead, If the real estate company TEL:0800-600-2979【通話料無料】携帯電話・PHSからもご利用いただけます
発信者番号は通知されません
「SUUMO(スーモ)を見た」と問い合わせください
つながらない方、不動産会社の方は
| Building coverage, floor area ratio 建ぺい率・容積率 | | Kenpei rate: 60%, Volume ratio: 200% 建ペい率:60%、容積率:200% | Time residents 入居時期 | | January 2014 early schedule 2014年1月上旬予定 | Land of the right form 土地の権利形態 | | Ownership 所有権 | Use district 用途地域 | | One middle and high 1種中高 | Land category 地目 | | Residential land 宅地 | Other limitations その他制限事項 | | Quasi-fire zones 準防火地域 | Overview and notices その他概要・特記事項 | | Contact: Ogawa Yoshikatsu, Building confirmation number: H25SHC112751 issue other 担当者:小川 吉勝、建築確認番号:H25SHC112751号他 | Company profile 会社概要 | | <Mediation> Governor of Tokyo (1) No. 093781 (stock) Asahi real estate sales business 2 Division Yubinbango194-0022 Machida, Tokyo Morino 5-12-16 <仲介>東京都知事(1)第093781号(株)あさひ不動産販売営業2課〒194-0022 東京都町田市森野5-12-16 |
Local appearance photo現地外観写真 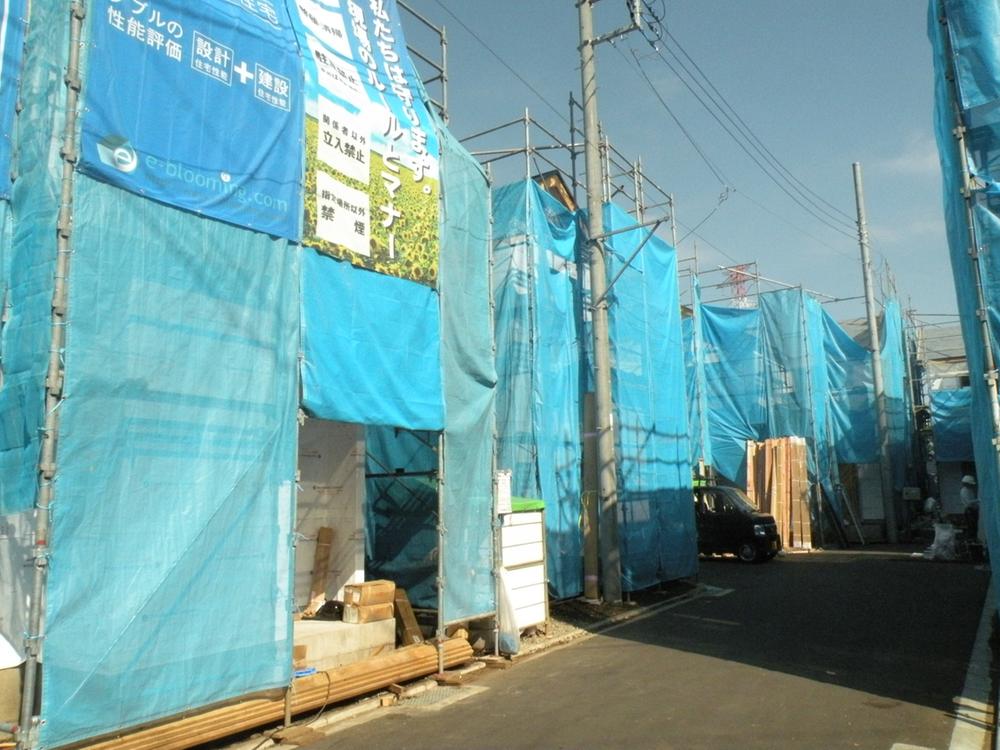 Local (10 May 2013) Shooting
現地(2013年10月)撮影
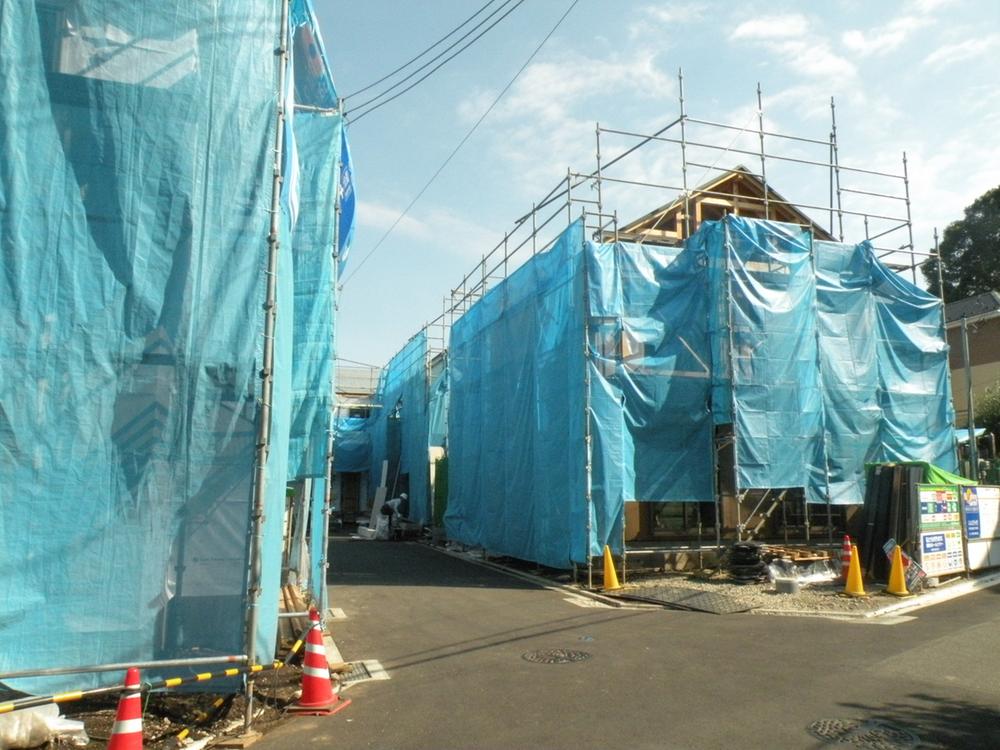 Local (10 May 2013) Shooting
現地(2013年10月)撮影
Floor plan間取り図 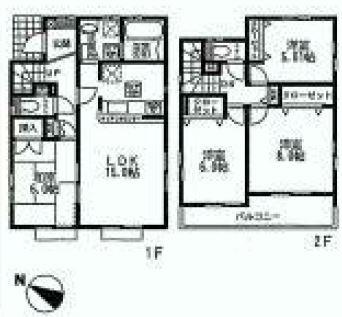 (1 Building), Price 39,800,000 yen, 4LDK, Land area 104.57 sq m , Building area 97.71 sq m
(1号棟)、価格3980万円、4LDK、土地面積104.57m2、建物面積97.71m2
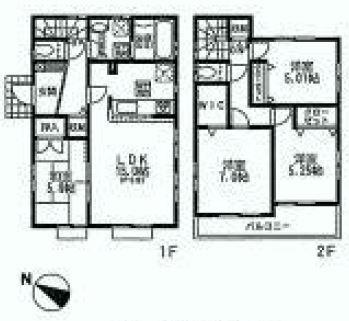 (Building 2), Price 36,300,000 yen, 4LDK, Land area 104.73 sq m , Building area 95.01 sq m
(2号棟)、価格3630万円、4LDK、土地面積104.73m2、建物面積95.01m2
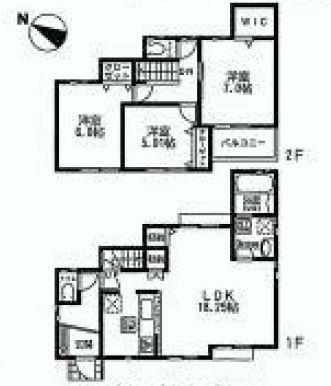 (3 Building), Price 33,800,000 yen, 3LDK, Land area 104.73 sq m , Building area 89.84 sq m
(3号棟)、価格3380万円、3LDK、土地面積104.73m2、建物面積89.84m2
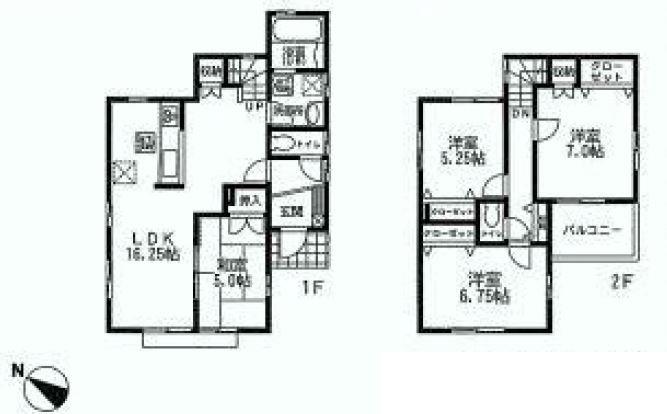 (4 Building), Price 39,300,000 yen, 4LDK, Land area 104.73 sq m , Building area 96.05 sq m
(4号棟)、価格3930万円、4LDK、土地面積104.73m2、建物面積96.05m2
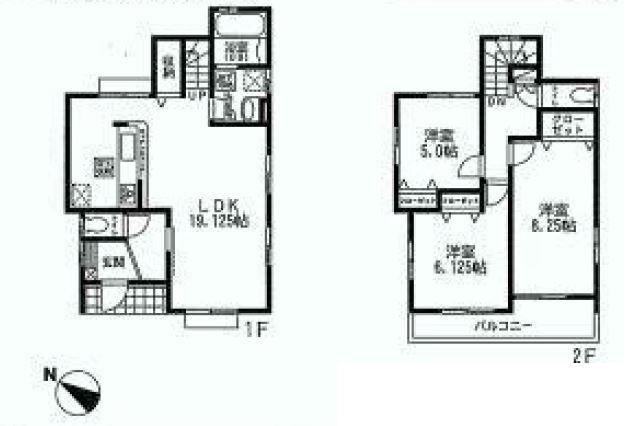 (5 Building), Price 35,800,000 yen, 3LDK, Land area 104.73 sq m , Building area 92.74 sq m
(5号棟)、価格3580万円、3LDK、土地面積104.73m2、建物面積92.74m2
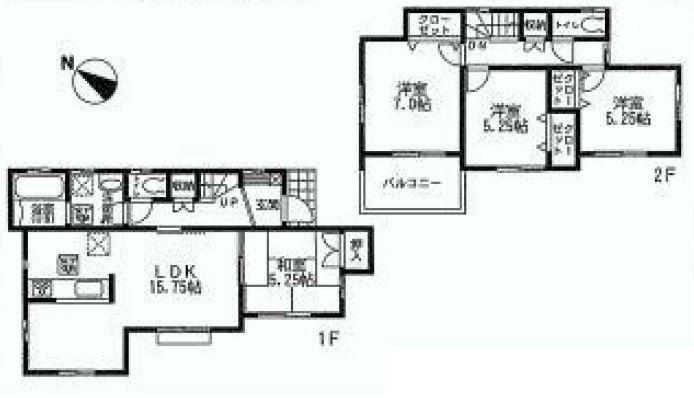 (6 Building), Price 37,800,000 yen, 4LDK, Land area 104.73 sq m , Building area 93.56 sq m
(6号棟)、価格3780万円、4LDK、土地面積104.73m2、建物面積93.56m2
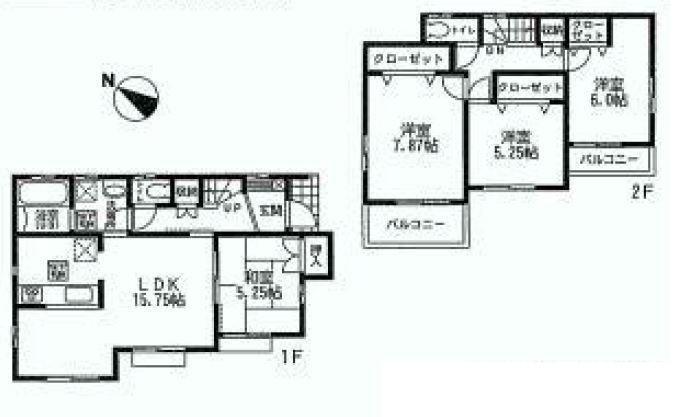 (7 Building), Price 38,800,000 yen, 4LDK, Land area 104.61 sq m , Building area 97.5 sq m
(7号棟)、価格3880万円、4LDK、土地面積104.61m2、建物面積97.5m2
Location
|










