New Homes » Kanto » Kanagawa Prefecture » Sagamihara Minami-ku
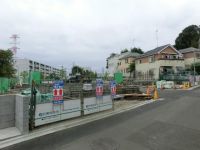 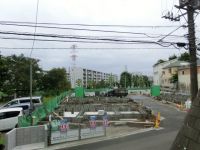
| | Sagamihara City, Kanagawa Prefecture, Minami-ku, 神奈川県相模原市南区 |
| JR Yokohama Line "Kobuchi" walk 8 minutes JR横浜線「古淵」歩8分 |
| ■ 8-minute walk from the train station. ■ Lighting equipment (except room) ・ With screen door. ■ Flat 35S Available. ■ Ohno Elementary School ■ Unomori junior high school ■駅から徒歩8分。■照明器具(居室除く)・網戸付。■フラット35S利用可。■大野小学校■鵜野森中学校 |
| Corresponding to the flat-35S, LDK18 tatami mats or more (3.5 Building), System kitchen, Bathroom Dryer, All room storage, Siemens south road, LDK15 tatami mats or more (2.4.6.7 Building), Corner lot (1.7 Building)ese-style room (1.2.4.6.7 Building), Washbasin with shower, Face-to-face kitchen, Toilet 2 places, 2-story, 2 or more sides balcony (7 Building), South balcony, Double-glazing, Warm water washing toilet seat, Underfloor Storage, TV monitor interphone, Southwestward, Water filter, Living stairs (3.4.5 Building), City gas フラット35Sに対応、LDK18畳以上(3.5号棟)、システムキッチン、浴室乾燥機、全居室収納、南側道路面す、LDK15畳以上(2.4.6.7号棟)、角地(1.7号棟)、和室(1.2.4.6.7号棟)、シャワー付洗面台、対面式キッチン、トイレ2ヶ所、2階建、2面以上バルコニー(7号棟)、南面バルコニー、複層ガラス、温水洗浄便座、床下収納、TVモニタ付インターホン、南西向き、浄水器、リビング階段(3.4.5号棟)、都市ガス |
Features pickup 特徴ピックアップ | | Corresponding to the flat-35S / LDK18 tatami mats or more / System kitchen / Bathroom Dryer / All room storage / Siemens south road / LDK15 tatami mats or more / Corner lot / Japanese-style room / Washbasin with shower / Face-to-face kitchen / Toilet 2 places / 2-story / 2 or more sides balcony / South balcony / Double-glazing / Warm water washing toilet seat / Underfloor Storage / TV monitor interphone / Southwestward / Water filter / Living stairs / City gas フラット35Sに対応 /LDK18畳以上 /システムキッチン /浴室乾燥機 /全居室収納 /南側道路面す /LDK15畳以上 /角地 /和室 /シャワー付洗面台 /対面式キッチン /トイレ2ヶ所 /2階建 /2面以上バルコニー /南面バルコニー /複層ガラス /温水洗浄便座 /床下収納 /TVモニタ付インターホン /南西向き /浄水器 /リビング階段 /都市ガス | Price 価格 | | 34,900,000 yen ~ 41,800,000 yen 3490万円 ~ 4180万円 | Floor plan 間取り | | 3LDK ・ 4LDK 3LDK・4LDK | Units sold 販売戸数 | | 7 units 7戸 | Total units 総戸数 | | 7 units 7戸 | Land area 土地面積 | | 104.57 sq m ~ 104.73 sq m 104.57m2 ~ 104.73m2 | Building area 建物面積 | | 89.84 sq m ~ 97.71 sq m 89.84m2 ~ 97.71m2 | Driveway burden-road 私道負担・道路 | | Contact Road: South 4.0m public road Subdivision in the west 4.5m development road 接道:南4.0m公道 分譲地内西4.5m開発道路 | Completion date 完成時期(築年月) | | 2013 late December 2013年12月下旬 | Address 住所 | | Sagamihara City, Kanagawa Prefecture, Minami-ku, Kobuchi 1- 神奈川県相模原市南区古淵1- | Traffic 交通 | | JR Yokohama Line "Kobuchi" walk 8 minutes
JR Yokohama Line "Fuchinobe" walk 36 minutes
Odakyu line "Machida" walk 41 minutes JR横浜線「古淵」歩8分
JR横浜線「淵野辺」歩36分
小田急線「町田」歩41分
| Related links 関連リンク | | [Related Sites of this company] 【この会社の関連サイト】 | Person in charge 担当者より | | Rep Yamazaki Haruyoshi Age: 30 Daigyokai Experience: 15 years of industry 15 years of experience to take full advantage of you will be the better suggestions. Also it has a good inheritance and business for the property. 担当者山崎 晴義年齢:30代業界経験:15年業界15年の経験をフル活用してより良いご提案をさせて頂きます。相続や事業用物件も得意としています。 | Contact お問い合せ先 | | TEL: 0800-603-8081 [Toll free] mobile phone ・ Also available from PHS
Caller ID is not notified
Please contact the "saw SUUMO (Sumo)"
If it does not lead, If the real estate company TEL:0800-603-8081【通話料無料】携帯電話・PHSからもご利用いただけます
発信者番号は通知されません
「SUUMO(スーモ)を見た」と問い合わせください
つながらない方、不動産会社の方は
| Most price range 最多価格帯 | | 40 million yen (2 units) 4000万円台(2戸) | Building coverage, floor area ratio 建ぺい率・容積率 | | Kenpei rate: 60%, Volume ratio: 200% 建ペい率:60%、容積率:200% | Time residents 入居時期 | | Consultation 相談 | Land of the right form 土地の権利形態 | | Ownership 所有権 | Use district 用途地域 | | One middle and high 1種中高 | Land category 地目 | | Residential land 宅地 | Other limitations その他制限事項 | | Fire zones 防火地域 | Overview and notices その他概要・特記事項 | | Contact: Yamazaki Haruyoshi, Building confirmation number: No. H25SHC112751 / H25SHC112752 No. / H25SHC112754 No. / H25SHC112755 No. / H25SHC112756 No. / other 担当者:山崎 晴義、建築確認番号:H25SHC112751号/H25SHC112752号/H25SHC112754号/H25SHC112755号/H25SHC112756号/他 | Company profile 会社概要 | | <Mediation> Minister of Land, Infrastructure and Transport (1) the first 008,178 No. Century 21 living style (Ltd.) Machida Yubinbango194-0022 Tokyo Machida Morino 4-15-12 <仲介>国土交通大臣(1)第008178号センチュリー21リビングスタイル(株)町田店〒194-0022 東京都町田市森野4-15-12 |
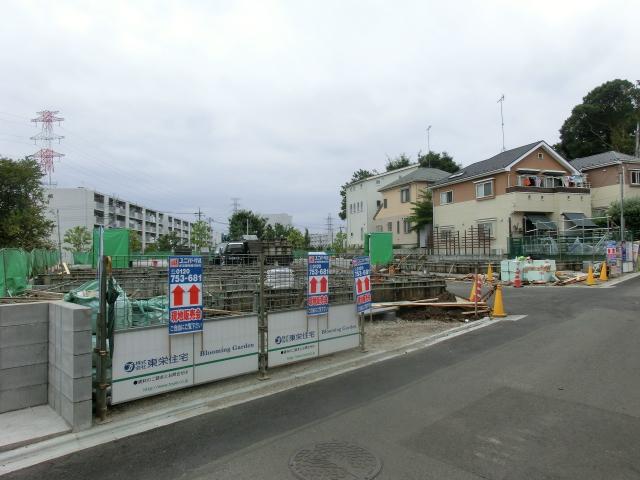 Local appearance photo
現地外観写真
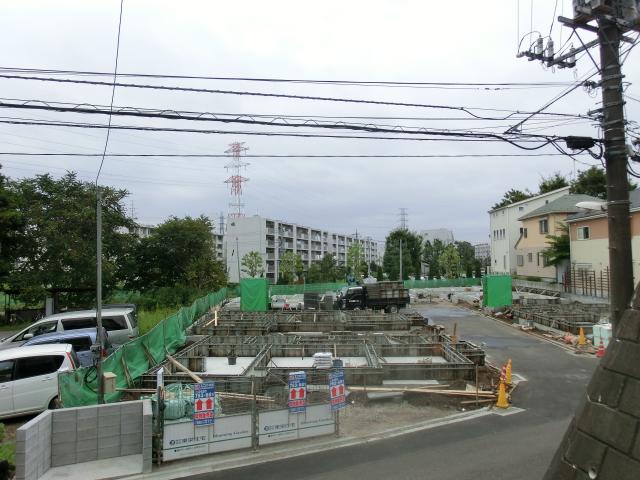 Local appearance photo
現地外観写真
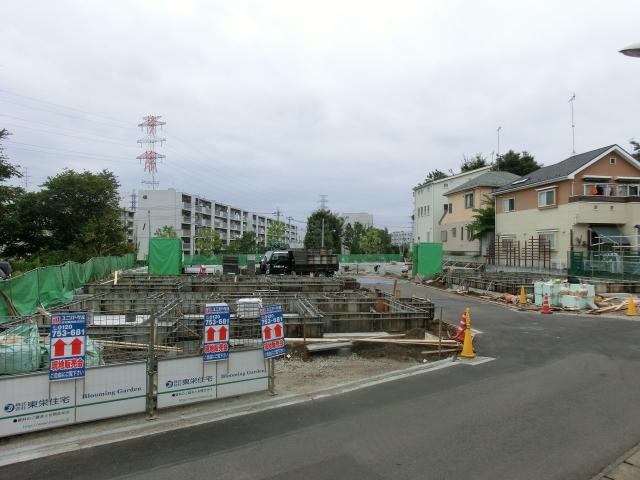 Local photos, including front road
前面道路含む現地写真
Floor plan間取り図 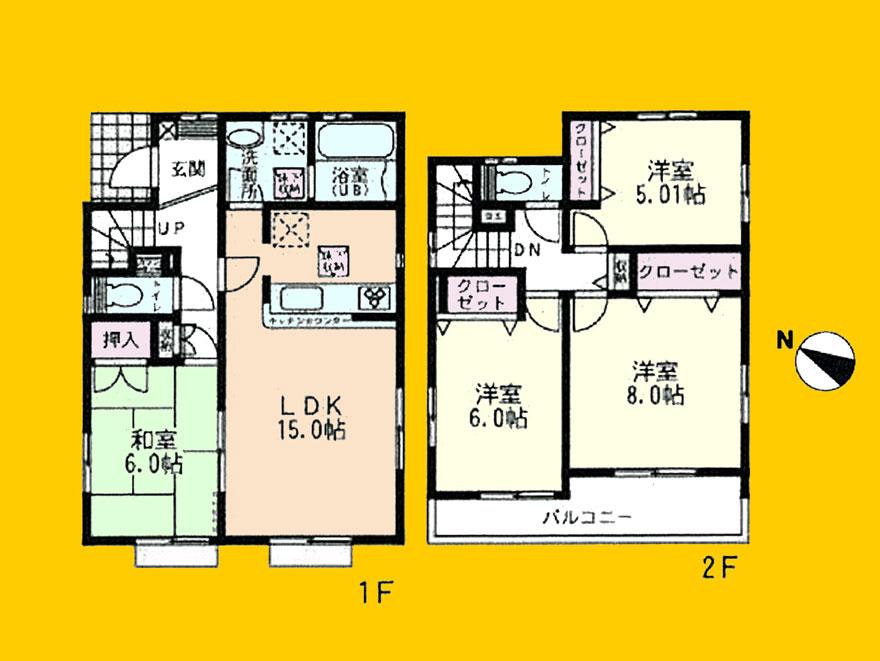 (1 Building), Price 41,800,000 yen, 4LDK, Land area 104.57 sq m , Building area 97.71 sq m
(1号棟)、価格4180万円、4LDK、土地面積104.57m2、建物面積97.71m2
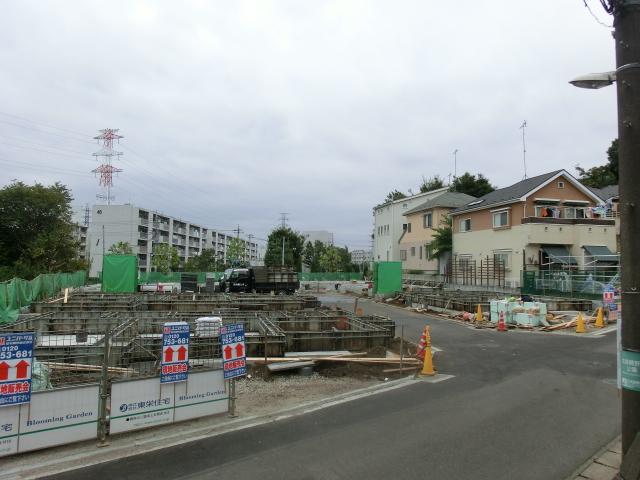 Local photos, including front road
前面道路含む現地写真
Supermarketスーパー 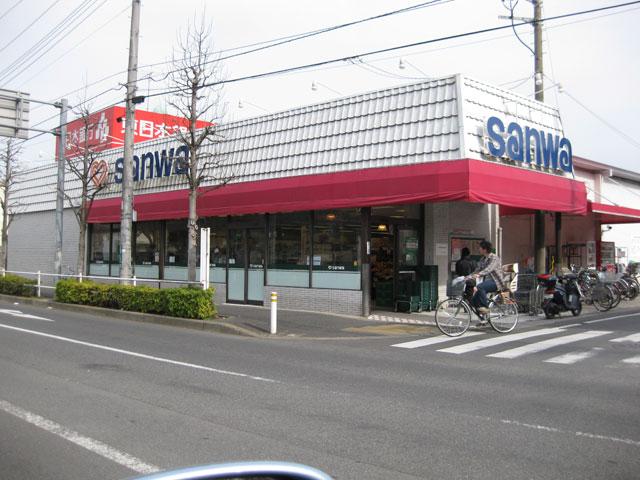 723m to Super Sanwa Sakaigawa shop
スーパー三和境川店まで723m
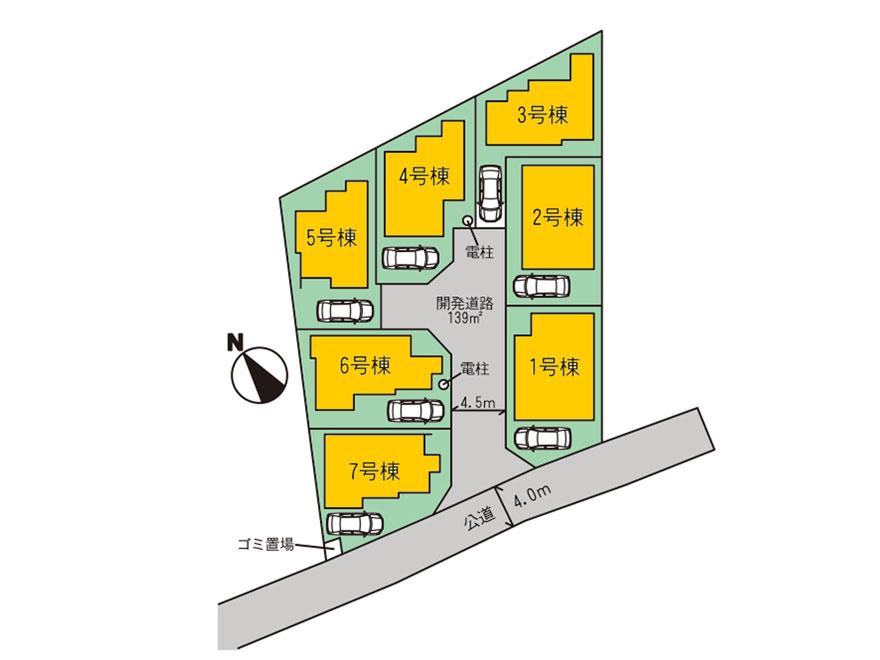 The entire compartment Figure
全体区画図
Floor plan間取り図 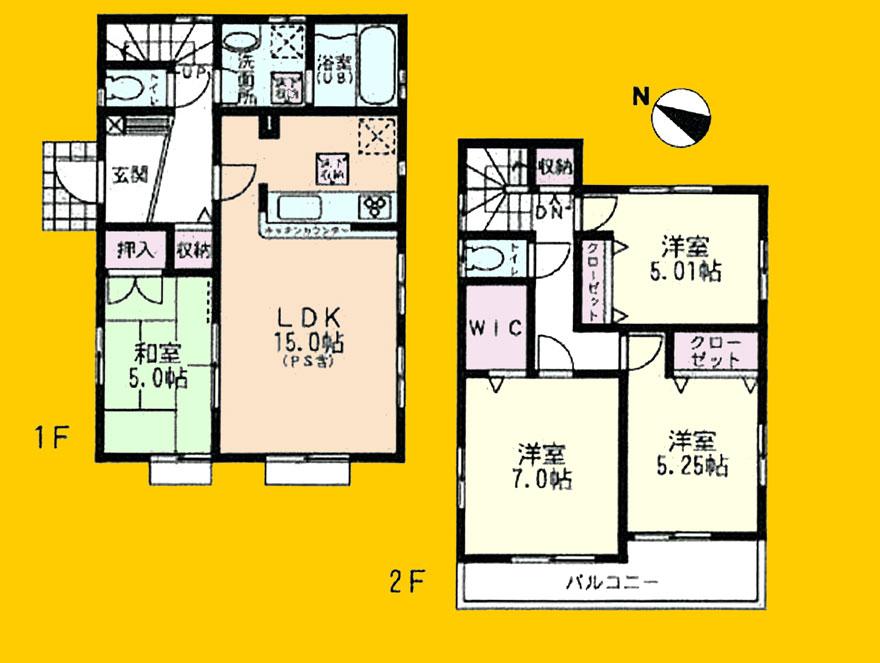 (Building 2), Price 37,800,000 yen, 4LDK, Land area 104.73 sq m , Building area 95.01 sq m
(2号棟)、価格3780万円、4LDK、土地面積104.73m2、建物面積95.01m2
Supermarketスーパー 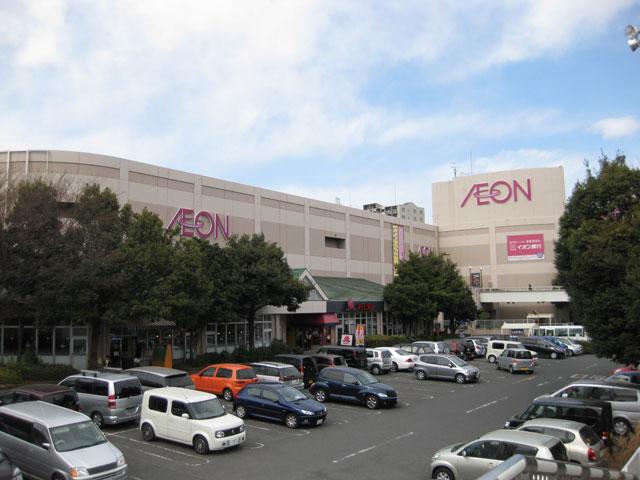 958m until ion Sagamihara store
イオン相模原店まで958m
Floor plan間取り図 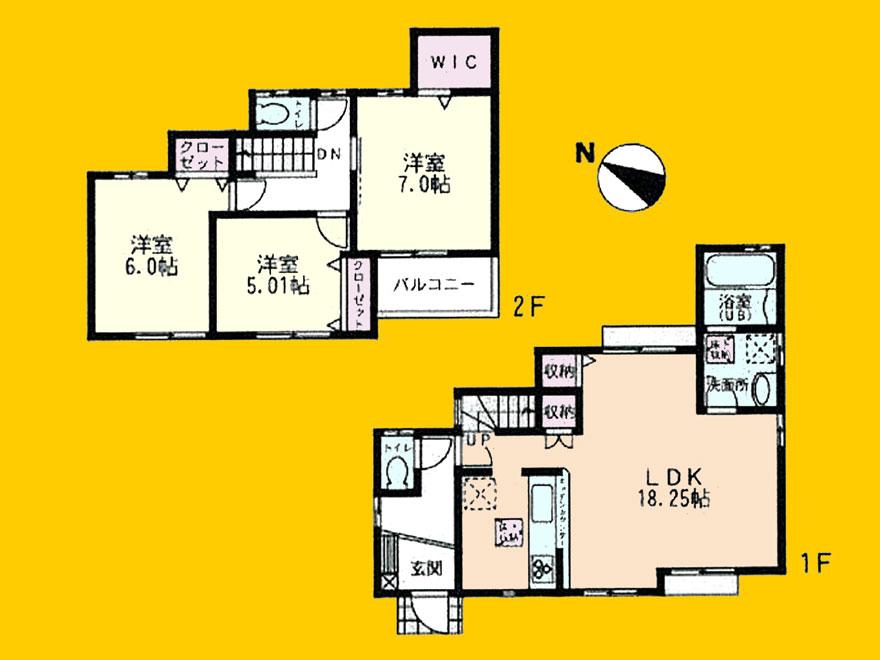 (3 Building), Price 34,900,000 yen, 3LDK, Land area 104.73 sq m , Building area 89.84 sq m
(3号棟)、価格3490万円、3LDK、土地面積104.73m2、建物面積89.84m2
Supermarketスーパー 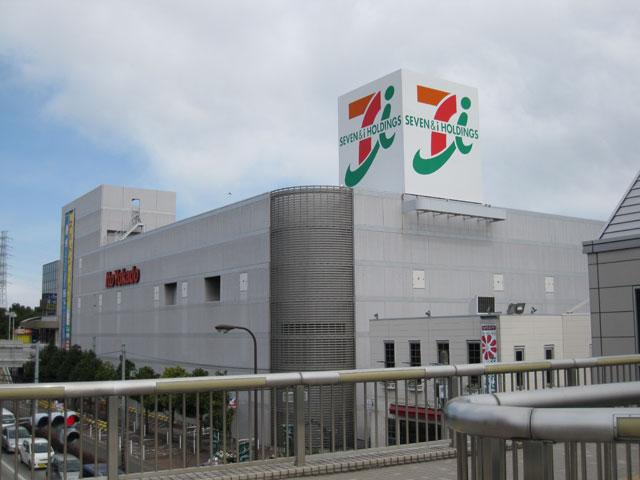 Ito-Yokado to Kobuchi shop 901m
イトーヨーカドー古淵店まで901m
Floor plan間取り図 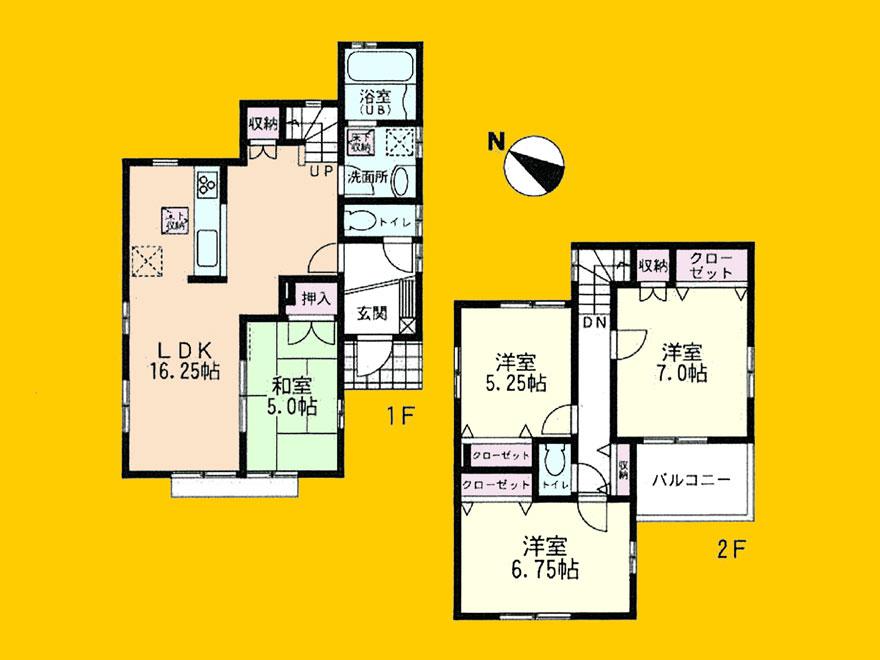 (4 Building), Price 40,800,000 yen, 4LDK, Land area 104.73 sq m , Building area 96.05 sq m
(4号棟)、価格4080万円、4LDK、土地面積104.73m2、建物面積96.05m2
Drug storeドラッグストア 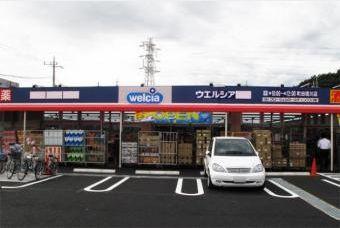 Uerushia 619m until Machida Sakaigawa shop
ウエルシア町田境川店まで619m
Floor plan間取り図 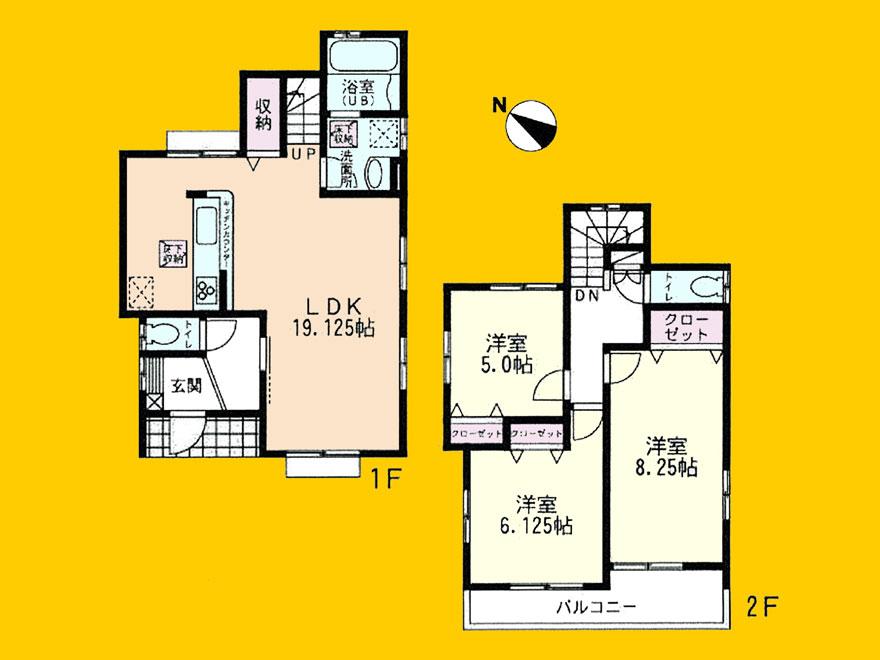 (5 Building), Price 36,800,000 yen, 3LDK, Land area 104.73 sq m , Building area 92.74 sq m
(5号棟)、価格3680万円、3LDK、土地面積104.73m2、建物面積92.74m2
Home centerホームセンター 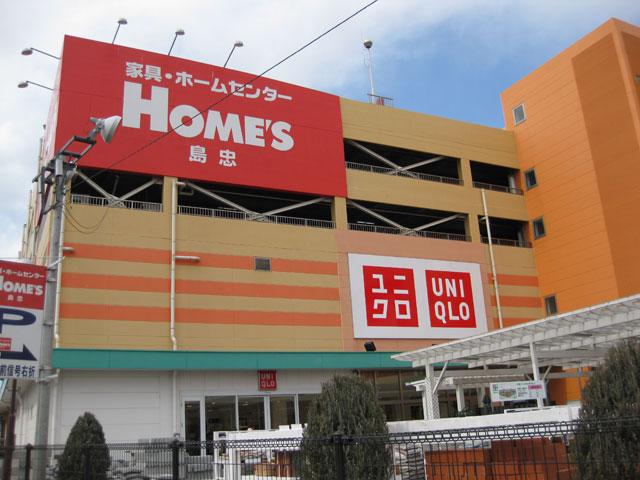 942m until Shimachu Co., Ltd. Holmes Sagamihara store
島忠ホームズ相模原店まで942m
Floor plan間取り図 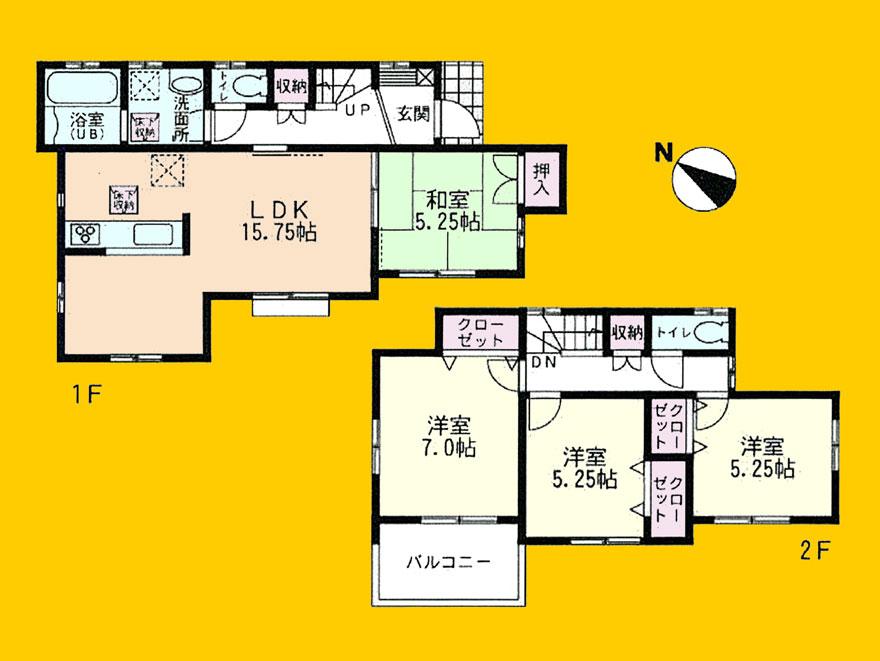 (6 Building), Price 38,800,000 yen, 4LDK, Land area 104.73 sq m , Building area 93.56 sq m
(6号棟)、価格3880万円、4LDK、土地面積104.73m2、建物面積93.56m2
Kindergarten ・ Nursery幼稚園・保育園 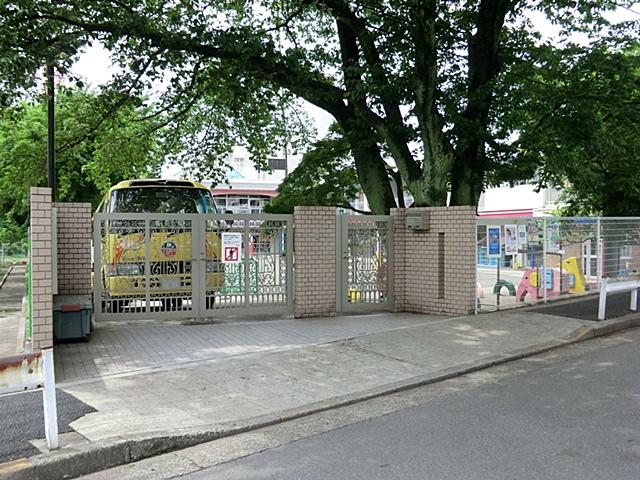 Sakaigawa 1151m to kindergarten
境川幼稚園まで1151m
Floor plan間取り図 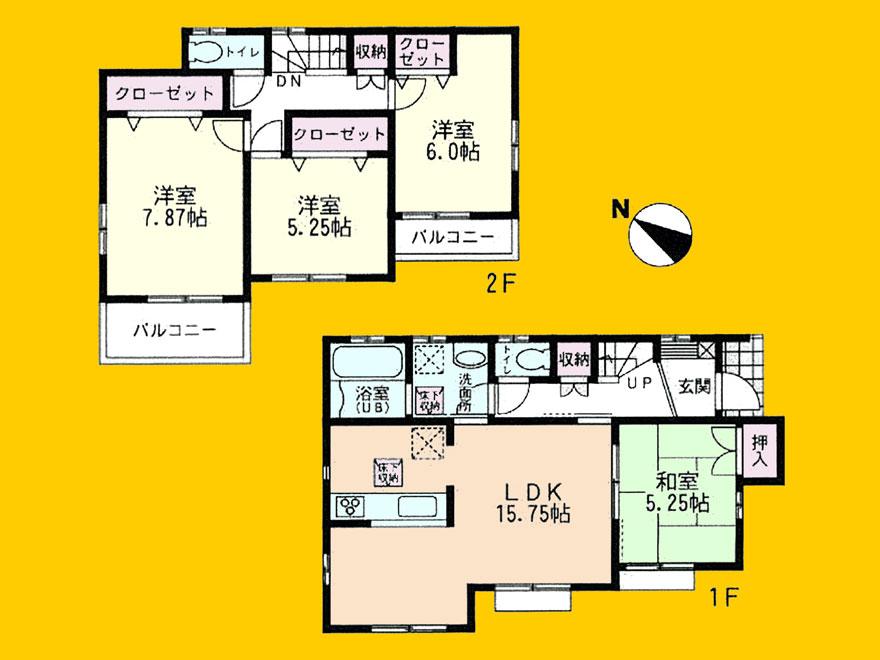 (7 Building), Price 40,800,000 yen, 4LDK, Land area 104.61 sq m , Building area 97.5 sq m
(7号棟)、価格4080万円、4LDK、土地面積104.61m2、建物面積97.5m2
Kindergarten ・ Nursery幼稚園・保育園 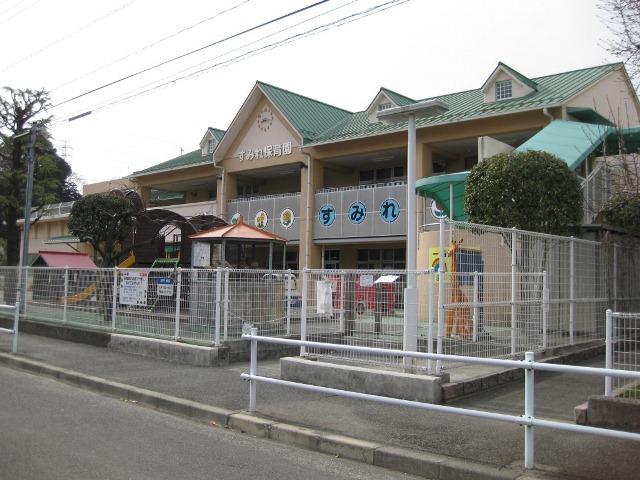 Violet to nursery school 799m
すみれ保育園まで799m
Hospital病院 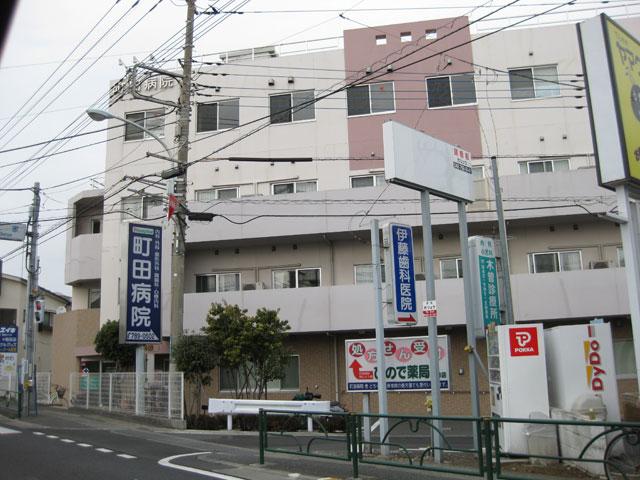 1479m until the medical corporation Association of Creation Society Machida hospital
医療法人社団創生会町田病院まで1479m
Station駅 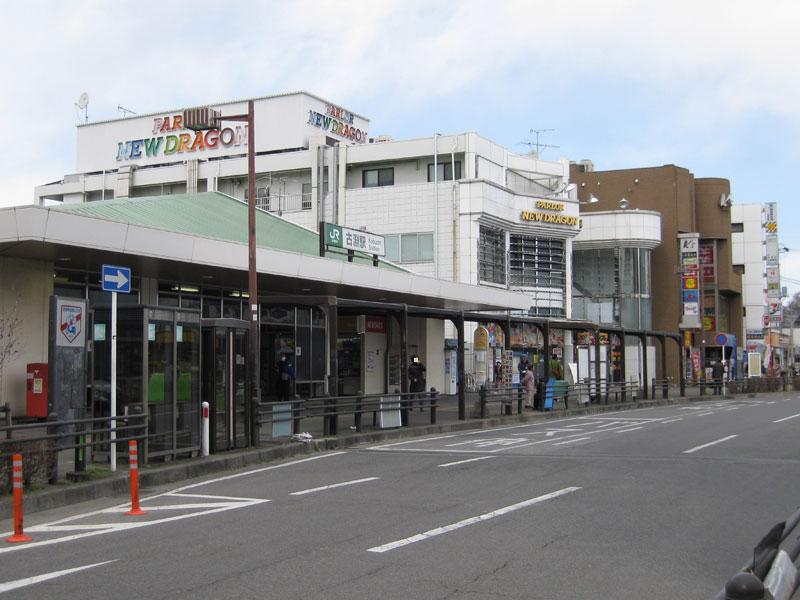 Kobuchi 700m to the Train Station
古淵駅まで700m
Location
|






















