New Homes » Kanto » Kanagawa Prefecture » Sagamihara Minami-ku
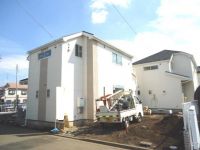 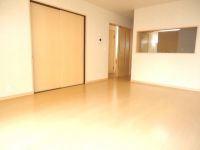
| | Sagamihara City, Kanagawa Prefecture, Minami-ku, 神奈川県相模原市南区 |
| Odakyu line "Sagami" walk 21 minutes 小田急線「相模大野」歩21分 |
| Parking two Allowed, Corresponding to the flat-35S, Dish washing dryer, LDK15 tatami mats or more, Super closeese-style room, Seismic fit, Fiscal year Available, System kitchen, Bathroom Dryer, All room storage, A quiet residential area 駐車2台可、フラット35Sに対応、食器洗乾燥機、LDK15畳以上、スーパーが近い、和室、耐震適合、年度内入居可、システムキッチン、浴室乾燥機、全居室収納、閑静な住宅地 |
| ・ All building car space two possible parking ・ Good per sun ・ Living environment favorable ・ Commercial facility enhancement ・ Convenience good ・ Dishwasher standard equipment ・ With shoes BOX mirror ・ Two whole building car space ・ The outer wall fire protection, Thermal insulation properties, Use the Hebel power board of Asahi Kasei with excellent sound insulation ・全棟カースペース2台駐車可能・陽当たり良好・住環境良好・商業施設充実・利便性良好・食洗器標準装備・シューズBOXミラー付き・全棟カースペース2台・外壁は防火性、断熱性、遮音性に優れた旭化成のヘーベルパワーボードを使用 |
Features pickup 特徴ピックアップ | | Corresponding to the flat-35S / Seismic fit / Year Available / Parking two Allowed / Super close / System kitchen / Bathroom Dryer / All room storage / Flat to the station / A quiet residential area / LDK15 tatami mats or more / Japanese-style room / Starting station / Washbasin with shower / Face-to-face kitchen / Barrier-free / Toilet 2 places / Bathroom 1 tsubo or more / 2-story / South balcony / Double-glazing / Otobasu / Warm water washing toilet seat / Underfloor Storage / The window in the bathroom / TV monitor interphone / Ventilation good / Dish washing dryer / Walk-in closet / Water filter フラット35Sに対応 /耐震適合 /年内入居可 /駐車2台可 /スーパーが近い /システムキッチン /浴室乾燥機 /全居室収納 /駅まで平坦 /閑静な住宅地 /LDK15畳以上 /和室 /始発駅 /シャワー付洗面台 /対面式キッチン /バリアフリー /トイレ2ヶ所 /浴室1坪以上 /2階建 /南面バルコニー /複層ガラス /オートバス /温水洗浄便座 /床下収納 /浴室に窓 /TVモニタ付インターホン /通風良好 /食器洗乾燥機 /ウォークインクロゼット /浄水器 | Price 価格 | | 29,800,000 yen ・ 31,800,000 yen 2980万円・3180万円 | Floor plan 間取り | | 4LDK 4LDK | Units sold 販売戸数 | | 3 units 3戸 | Total units 総戸数 | | 3 units 3戸 | Land area 土地面積 | | 104.49 sq m ~ 114.44 sq m (31.60 tsubo ~ 34.61 tsubo) (Registration) 104.49m2 ~ 114.44m2(31.60坪 ~ 34.61坪)(登記) | Building area 建物面積 | | 97.71 sq m ~ 99.78 sq m (29.55 tsubo ~ 30.18 tsubo) (Registration) 97.71m2 ~ 99.78m2(29.55坪 ~ 30.18坪)(登記) | Completion date 完成時期(築年月) | | 2013 late October 2013年10月下旬 | Address 住所 | | Sagamihara City, Kanagawa Prefecture, Minami-ku, Kamitsuruma 2-1342-3 神奈川県相模原市南区上鶴間2-1342-3 | Traffic 交通 | | Odakyu line "Sagami" walk 21 minutes
Enoshima Odakyu "Higashirinkan" walk 13 minutes
Denentoshi Tokyu "Tsukimino" walk 26 minutes 小田急線「相模大野」歩21分
小田急江ノ島線「東林間」歩13分
東急田園都市線「つきみ野」歩26分
| Related links 関連リンク | | [Related Sites of this company] 【この会社の関連サイト】 | Person in charge 担当者より | | Person in charge of real-estate and building FP Kadota Yuki Age: 30 Daigyokai experience: Please do not think six years difficult. Polite ・ We will kindly let you proposed a plan that was in everyone. Mekubari ・ Sensitivity ・ Compassion, of course, Families can feel free to consult anything, We try to business, such as a friend. 担当者宅建FP門田 祐樹年齢:30代業界経験:6年難しく考えないでください。 丁寧・親切に皆様にあったプランをご提案させていただきます。目配り・気配り・思いやりはもちろん、気軽になんでも相談できる家族、友達のような営業を心がけております。 | Contact お問い合せ先 | | TEL: 0800-603-9198 [Toll free] mobile phone ・ Also available from PHS
Caller ID is not notified
Please contact the "saw SUUMO (Sumo)"
If it does not lead, If the real estate company TEL:0800-603-9198【通話料無料】携帯電話・PHSからもご利用いただけます
発信者番号は通知されません
「SUUMO(スーモ)を見た」と問い合わせください
つながらない方、不動産会社の方は
| Most price range 最多価格帯 | | 29 million yen (2 units) 2900万円台(2戸) | Building coverage, floor area ratio 建ぺい率・容積率 | | Kenpei rate: 50%, Volume ratio: 100% 建ペい率:50%、容積率:100% | Time residents 入居時期 | | Consultation 相談 | Land of the right form 土地の権利形態 | | Ownership 所有権 | Structure and method of construction 構造・工法 | | Wooden 2-story (framing method) 木造2階建(軸組工法) | Use district 用途地域 | | One low-rise 1種低層 | Land category 地目 | | field 畑 | Other limitations その他制限事項 | | Height district 高度地区 | Overview and notices その他概要・特記事項 | | Contact: Kadota Yuki, Building confirmation number: first H25SBC- sure 01486H No. 担当者:門田 祐樹、建築確認番号:第H25SBC-確01486H号 | Company profile 会社概要 | | <Mediation> Governor of Tokyo (3) The 081,916 No. sun home sales (Ltd.) Machida Station Branch Yubinbango194-0021 Machida, Tokyo Naka 1-16-14 solar building first floor <仲介>東京都知事(3)第081916号太陽住宅販売(株)町田駅前支店〒194-0021 東京都町田市中町1-16-14 太陽ビル1階 |
Local appearance photo現地外観写真 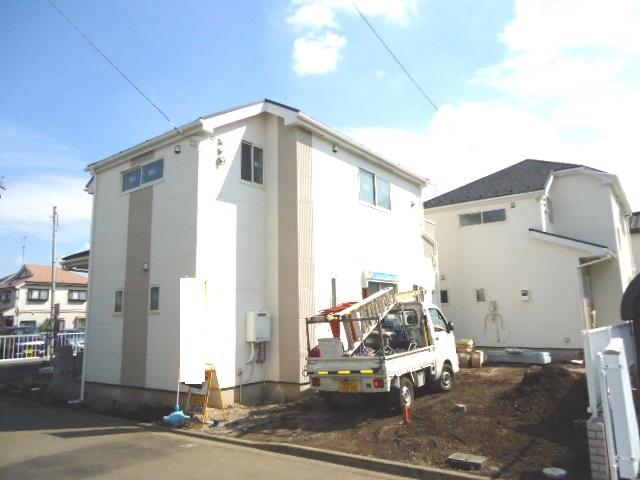 2, Building 3 appearance
2、3号棟 外観
Livingリビング 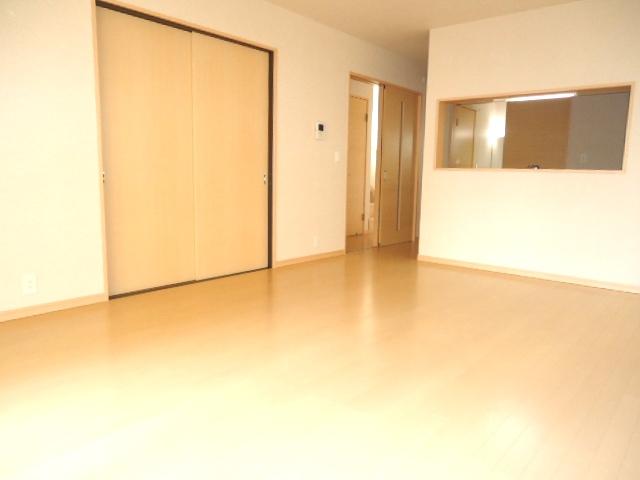 1 Building living
1号棟 リビング
Kitchenキッチン 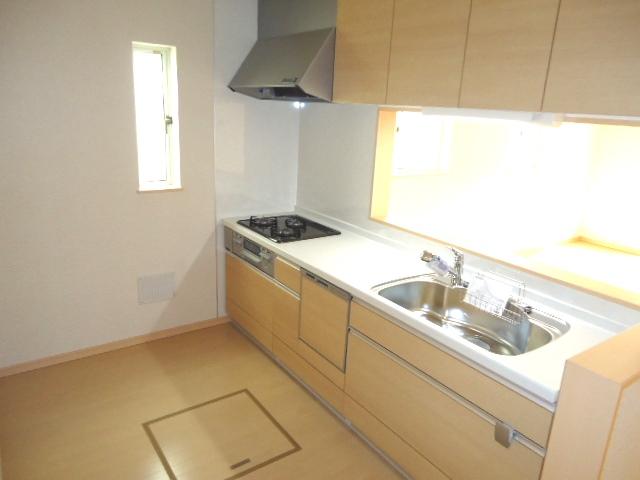 1 Building kitchen
1号棟 キッチン
Floor plan間取り図 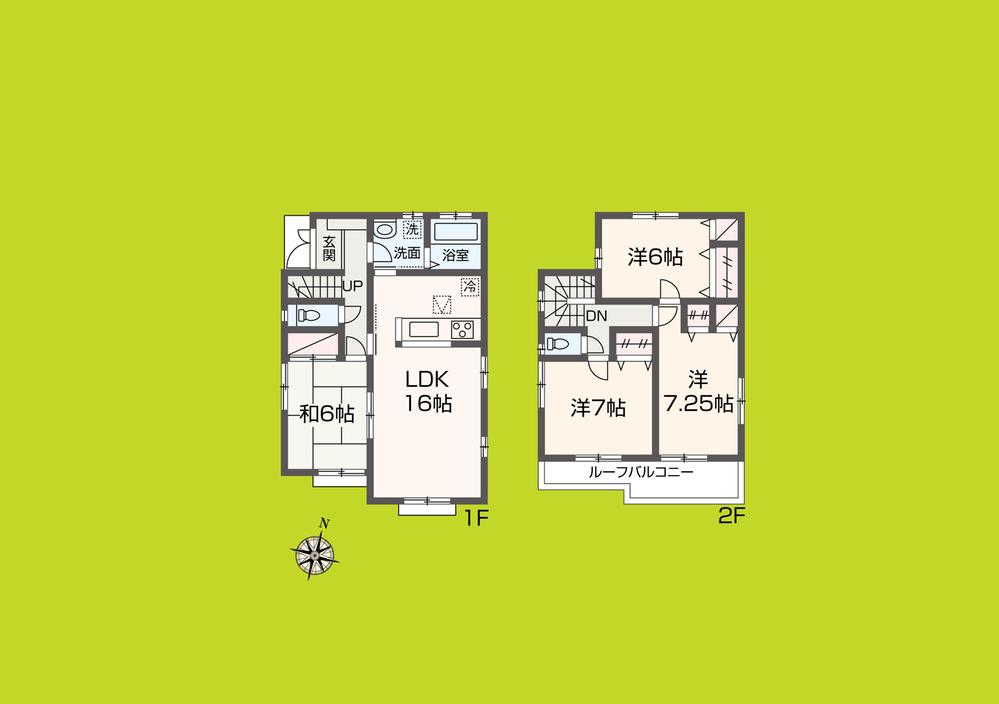 (1 Building), Price 29,800,000 yen, 4LDK, Land area 111.98 sq m , Building area 99.78 sq m
(1号棟)、価格2980万円、4LDK、土地面積111.98m2、建物面積99.78m2
Bathroom浴室 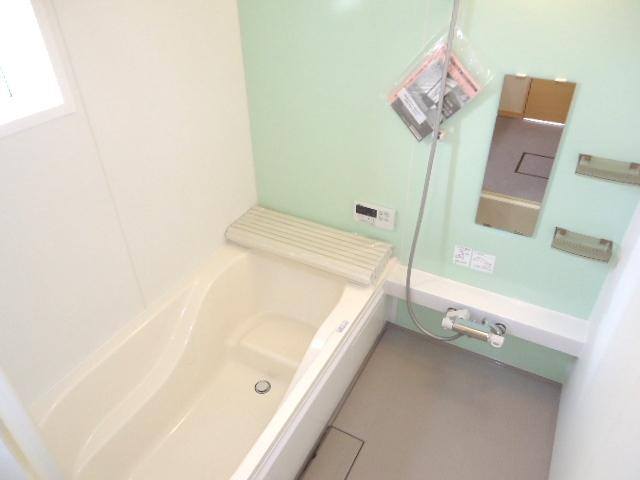 1 Building bathroom
1号棟 浴室
Wash basin, toilet洗面台・洗面所 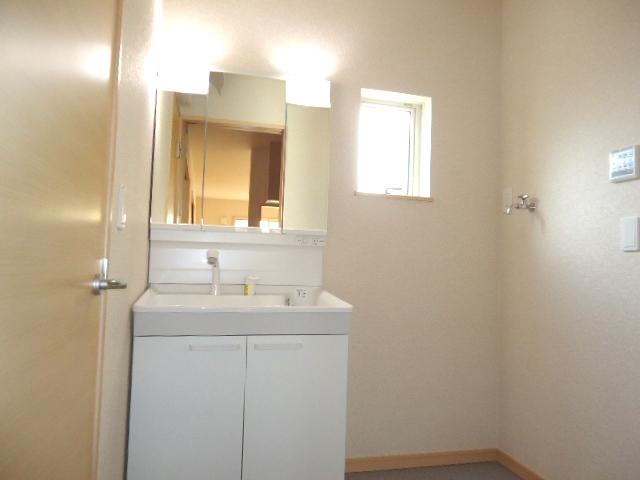 1 Building bathroom
1号棟 洗面室
Toiletトイレ 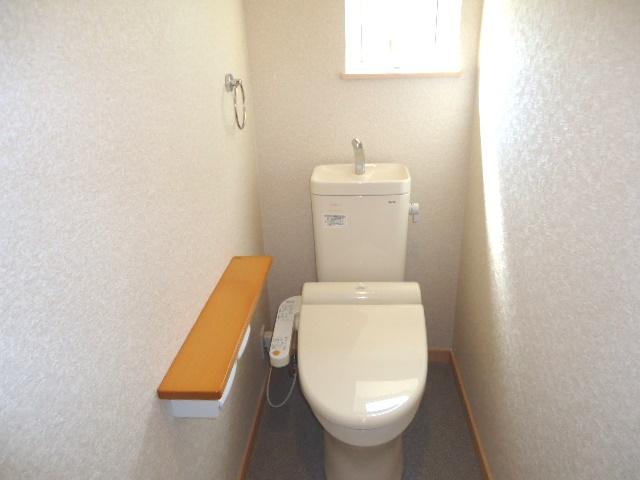 1 Building toilet
1号棟 トイレ
Entrance玄関 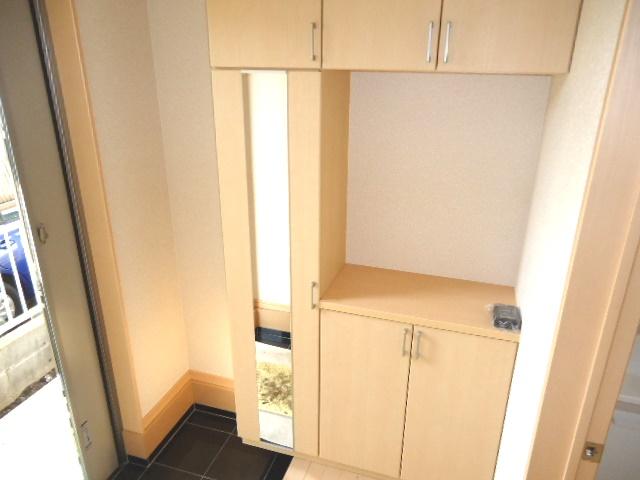 1 Building Entrance
1号棟 玄関
Other introspectionその他内観 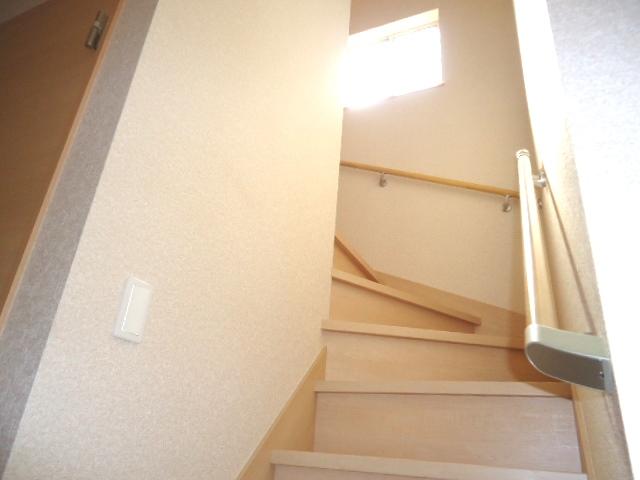 1 Building Stairs
1号棟 階段
Non-living roomリビング以外の居室 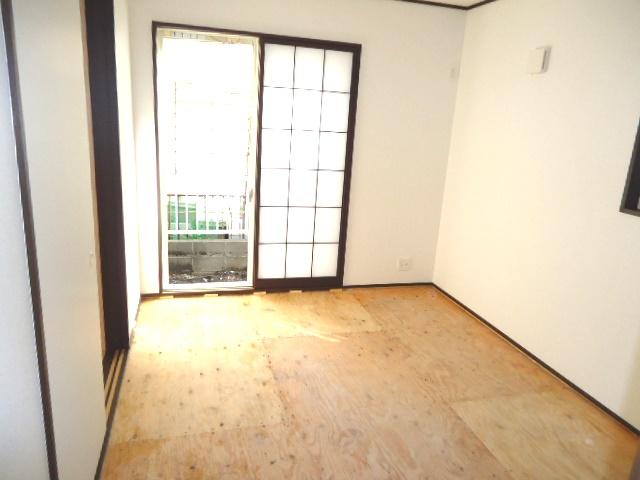 1 Building Japanese-style room
1号棟 和室
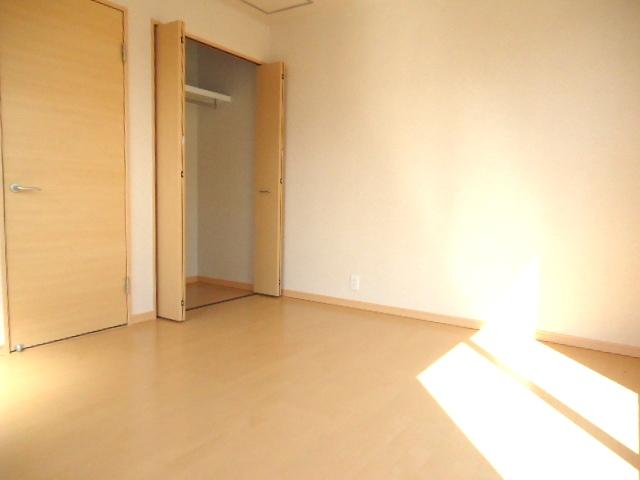 1 Building Western style room
1号棟 洋室
Other introspectionその他内観 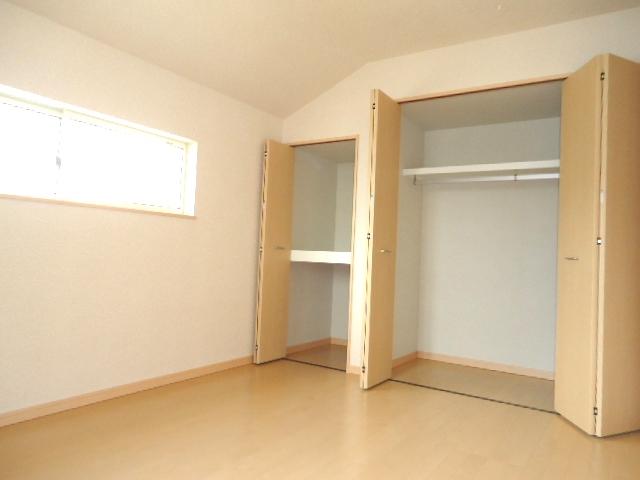 1 Building Western style room
1号棟 洋室
Local appearance photo現地外観写真 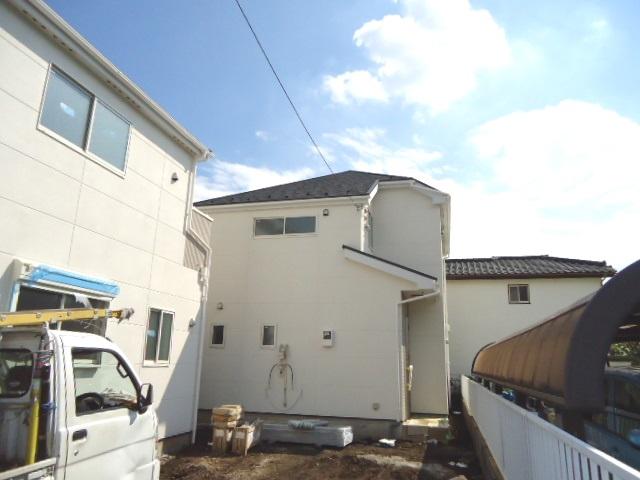 1 Building appearance
1号棟 外観
Balconyバルコニー 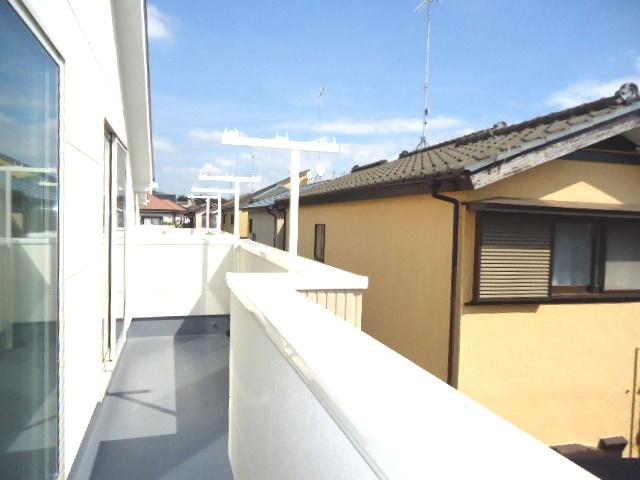 1 Building balcony
1号棟 バルコニー
Local photos, including front road前面道路含む現地写真 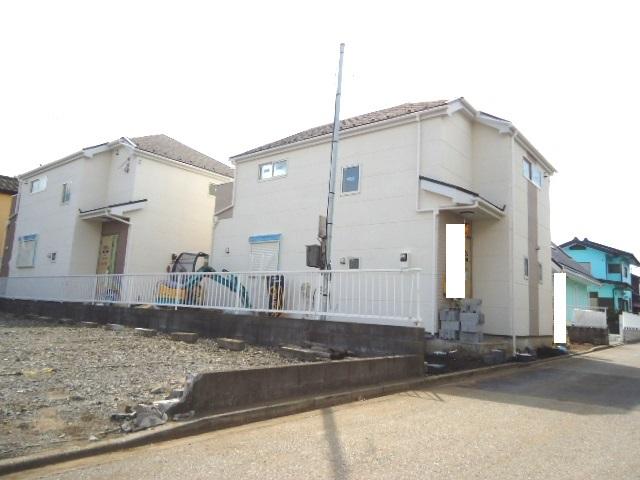 Adjacent road
隣接道路
Local appearance photo現地外観写真 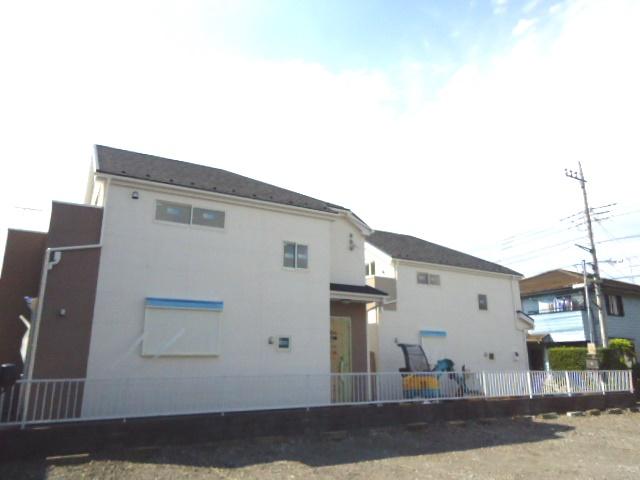 2 ・ Building 3 appearance
2・3号棟 外観
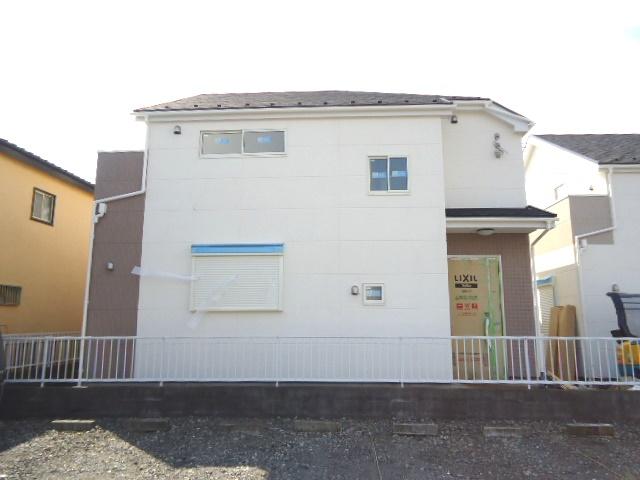 Building 3 appearance
3号棟 外観
Local photos, including front road前面道路含む現地写真 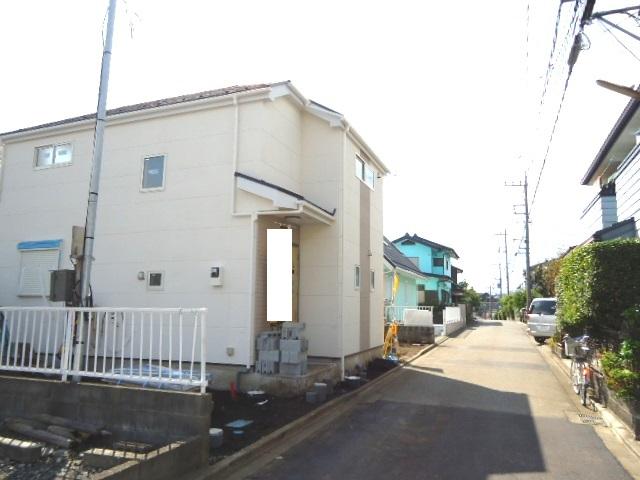 Adjacent road
隣接道路
Local appearance photo現地外観写真 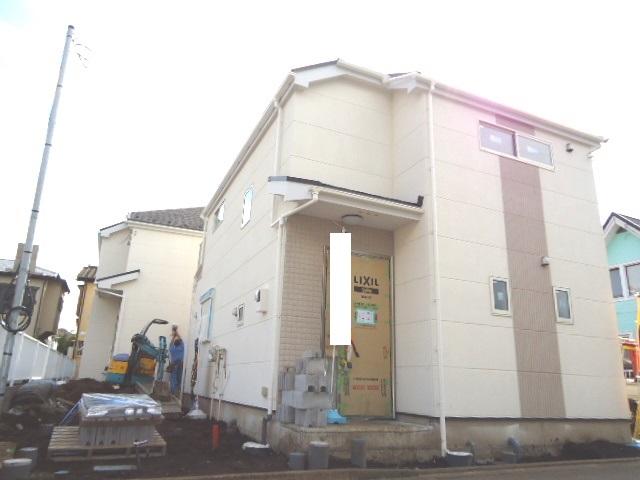 2 ・ Building 3 appearance
2・3号棟 外観
Primary school小学校 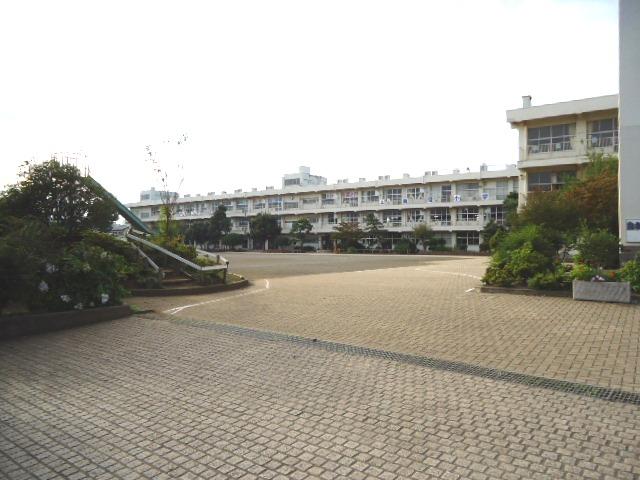 Kamitsuruma until elementary school 650m
上鶴間小学校まで650m
Junior high school中学校 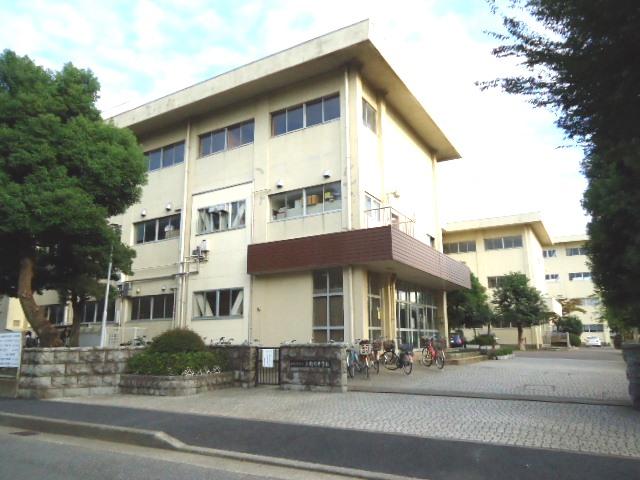 Kamitsuruma 650m until junior high school
上鶴間中学校まで650m
Location
|






















