New Homes » Kanto » Kanagawa Prefecture » Sagamihara Minami-ku
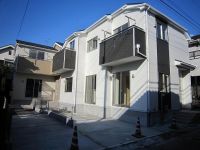 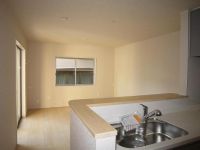
| | Sagamihara City, Kanagawa Prefecture, Minami-ku, 神奈川県相模原市南区 |
| Denentoshi Tokyu "Chuorinkan" walk 11 minutes 東急田園都市線「中央林間」歩11分 |
| ☆ Chuorinkan Station walk 11 minutes ☆ Car Space Available ☆ Counter Kitchen ☆ Exterior wall siding ☆ Flat 35S available ☆中央林間駅徒歩11分☆カースペース有☆カウンターキッチン☆外壁サイディング☆フラット35S利用可能 |
| 2 along the line more accessible, System kitchen, Bathroom Dryer, All room storage, A quiet residential area, Starting station, Washbasin with shower, Toilet 2 places, Bathroom 1 tsubo or more, Double-glazing, Warm water washing toilet seat, Underfloor Storage, TV monitor interphone, Water filter, City gas, Flat terrain, 480m to Seven-Eleven, 730m to Super Ozeki, 730m to Super Sanwa 2沿線以上利用可、システムキッチン、浴室乾燥機、全居室収納、閑静な住宅地、始発駅、シャワー付洗面台、トイレ2ヶ所、浴室1坪以上、複層ガラス、温水洗浄便座、床下収納、TVモニタ付インターホン、浄水器、都市ガス、平坦地、セブンイレブンまで480m、スーパーオオゼキまで730m、スーパー三和まで730m |
Features pickup 特徴ピックアップ | | Corresponding to the flat-35S / 2 along the line more accessible / System kitchen / Bathroom Dryer / All room storage / A quiet residential area / Starting station / Washbasin with shower / Toilet 2 places / Bathroom 1 tsubo or more / Double-glazing / Warm water washing toilet seat / Underfloor Storage / TV monitor interphone / Water filter / City gas / Flat terrain フラット35Sに対応 /2沿線以上利用可 /システムキッチン /浴室乾燥機 /全居室収納 /閑静な住宅地 /始発駅 /シャワー付洗面台 /トイレ2ヶ所 /浴室1坪以上 /複層ガラス /温水洗浄便座 /床下収納 /TVモニタ付インターホン /浄水器 /都市ガス /平坦地 | Price 価格 | | 38,800,000 yen ~ 40,800,000 yen 3880万円 ~ 4080万円 | Floor plan 間取り | | 2LDK + 2S (storeroom) ~ 4LDK 2LDK+2S(納戸) ~ 4LDK | Units sold 販売戸数 | | 2 units 2戸 | Total units 総戸数 | | 2 units 2戸 | Land area 土地面積 | | 90.01 sq m ~ 100.49 sq m (measured) 90.01m2 ~ 100.49m2(実測) | Building area 建物面積 | | 89.09 sq m ~ 92.34 sq m (measured) 89.09m2 ~ 92.34m2(実測) | Driveway burden-road 私道負担・道路 | | Road width: 4m, Asphaltic pavement 道路幅:4m、アスファルト舗装 | Completion date 完成時期(築年月) | | 2013 in late November 2013年11月下旬 | Address 住所 | | Sagamihara City, Kanagawa Prefecture, Minami-ku, Higashirinkan 7 神奈川県相模原市南区東林間7 | Traffic 交通 | | Denentoshi Tokyu "Chuorinkan" walk 11 minutes
Enoshima Odakyu "Higashirinkan" walk 12 minutes 東急田園都市線「中央林間」歩11分
小田急江ノ島線「東林間」歩12分
| Related links 関連リンク | | [Related Sites of this company] 【この会社の関連サイト】 | Person in charge 担当者より | | Rep Anritsu Ryuji Age: 30 Daigyokai experience: one day of the two-year rookie salesman, all day, It is a senior and local check. Round and round around the peripheral Machida by car. Please waving if you see Prius! 担当者安立 龍司年齢:30代業界経験:2年新人営業マンの一日は、一日中、先輩と現地のチェックです。車で町田周辺をぐるぐる回っております。プリウス見かけたら手を振って下さいネ! | Contact お問い合せ先 | | TEL: 0800-603-0766 [Toll free] mobile phone ・ Also available from PHS
Caller ID is not notified
Please contact the "saw SUUMO (Sumo)"
If it does not lead, If the real estate company TEL:0800-603-0766【通話料無料】携帯電話・PHSからもご利用いただけます
発信者番号は通知されません
「SUUMO(スーモ)を見た」と問い合わせください
つながらない方、不動産会社の方は
| Building coverage, floor area ratio 建ぺい率・容積率 | | Kenpei rate: 50%, Volume ratio: 100% 建ペい率:50%、容積率:100% | Time residents 入居時期 | | Immediate available 即入居可 | Land of the right form 土地の権利形態 | | Ownership 所有権 | Structure and method of construction 構造・工法 | | Wooden 2-story 木造2階建 | Use district 用途地域 | | One low-rise 1種低層 | Land category 地目 | | Residential land 宅地 | Other limitations その他制限事項 | | Regulations have by the Landscape Act, Quasi-fire zones, Height ceiling Yes, Shade limit Yes, Some city planning road 景観法による規制有、準防火地域、高さ最高限度有、日影制限有、一部都市計画道路 | Overview and notices その他概要・特記事項 | | Contact: Anritsu Ryuji, Building confirmation number: 02088 other 担当者:安立 龍司、建築確認番号:02088他 | Company profile 会社概要 | | <Mediation> Minister of Land, Infrastructure and Transport (7) No. 003744 (Corporation) Tokyo Metropolitan Government Building Lots and Buildings Transaction Business Association (Corporation) metropolitan area real estate Fair Trade Council member Asahi Land and Building Co., Ltd. Machida headquarters Sales Lesson 6 Yubinbango194-0013 Machida, Tokyo Haramachida 6-3-20 TK Machida building first floor <仲介>国土交通大臣(7)第003744号(公社)東京都宅地建物取引業協会会員 (公社)首都圏不動産公正取引協議会加盟朝日土地建物(株)町田本社営業6課〒194-0013 東京都町田市原町田6-3-20 TK町田ビル1階 |
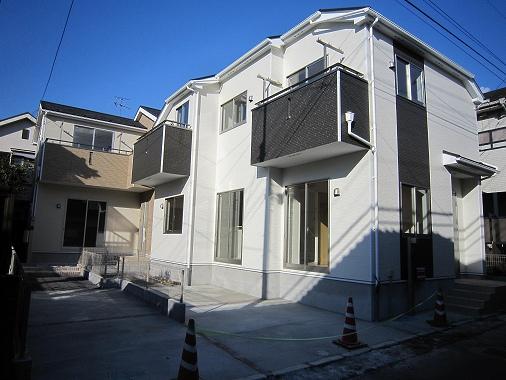 Local appearance photo
現地外観写真
Livingリビング 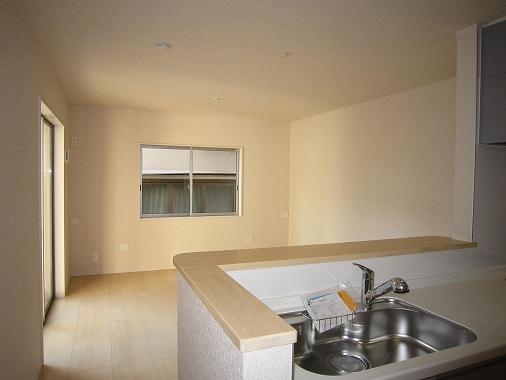 Building 2 Living
2号棟リビング
Non-living roomリビング以外の居室 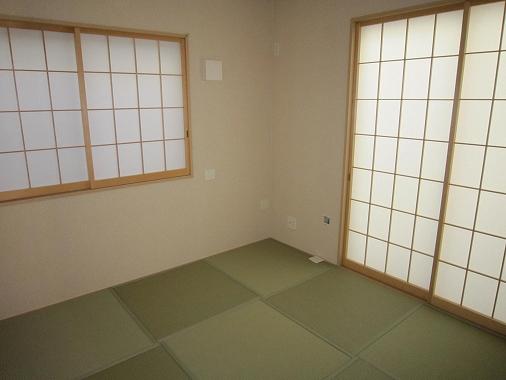 Building 2 Japanese-style room
2号棟和室
Floor plan間取り図 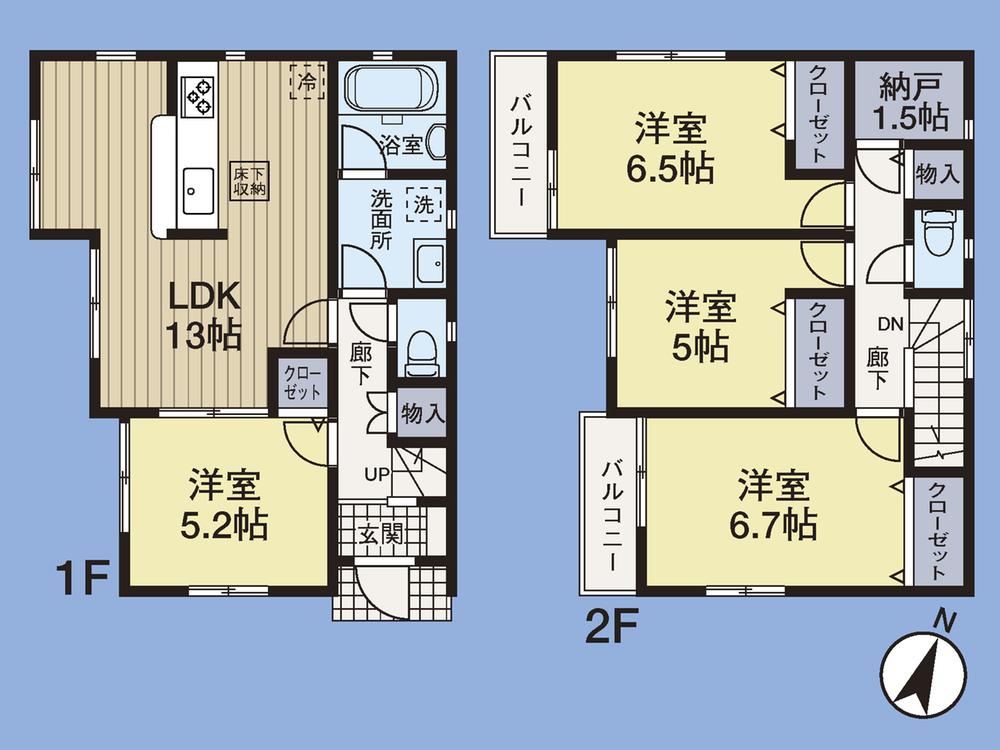 (1 Building), Price 40,800,000 yen, 4LDK+S, Land area 90.01 sq m , Building area 89.09 sq m
(1号棟)、価格4080万円、4LDK+S、土地面積90.01m2、建物面積89.09m2
Livingリビング 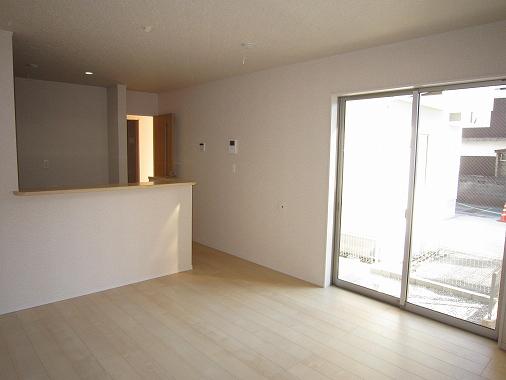 Building 2 Living
2号棟リビング
Bathroom浴室 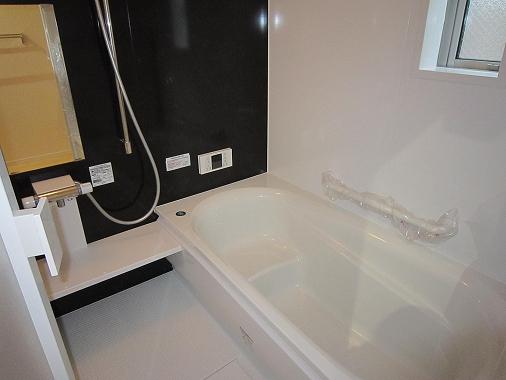 Building 2 bathroom
2号棟浴室
Kitchenキッチン 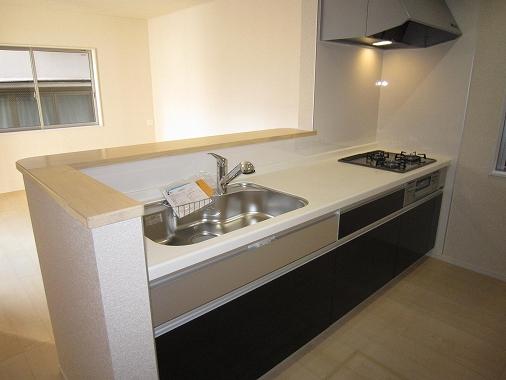 Building 2 Kitchen
2号棟キッチン
Non-living roomリビング以外の居室 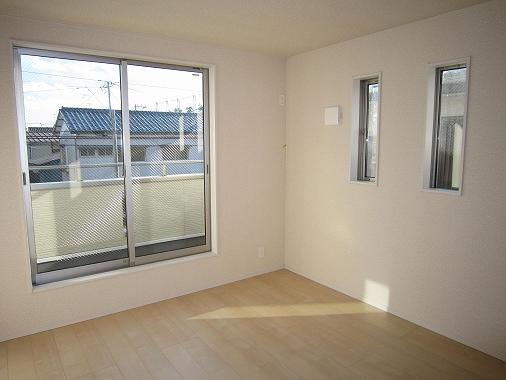 Building 2 2 Kaikyoshitsu
2号棟2階居室
Wash basin, toilet洗面台・洗面所 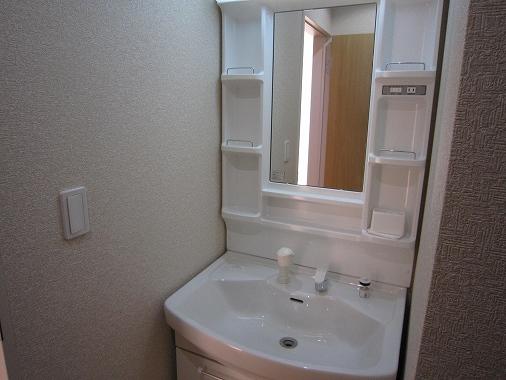 Building 2 vanity
2号棟化粧台
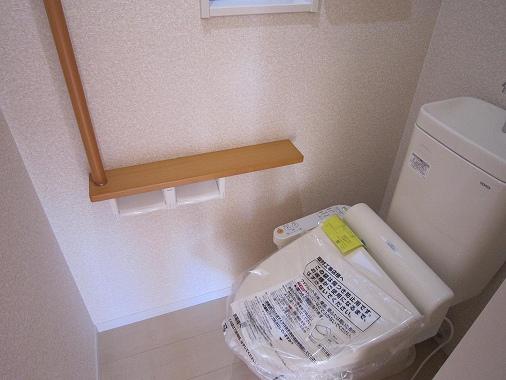 Toilet
トイレ
Floor plan間取り図 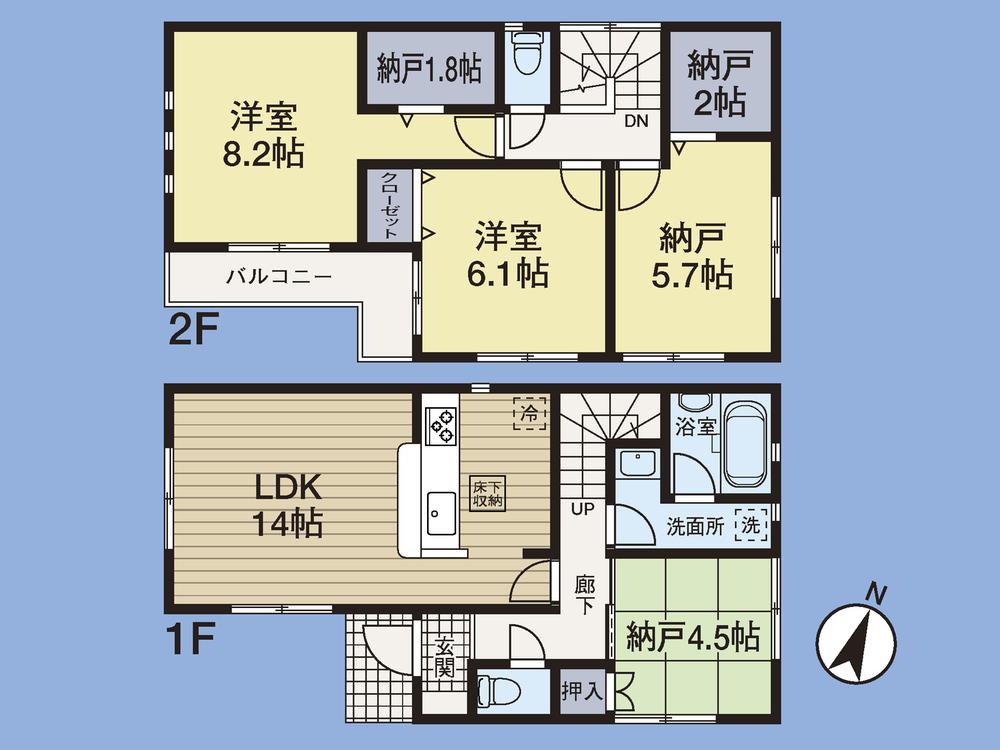 (Building 2), Price 38,800,000 yen, 2LDK+2S, Land area 100.49 sq m , Building area 92.34 sq m
(2号棟)、価格3880万円、2LDK+2S、土地面積100.49m2、建物面積92.34m2
Livingリビング 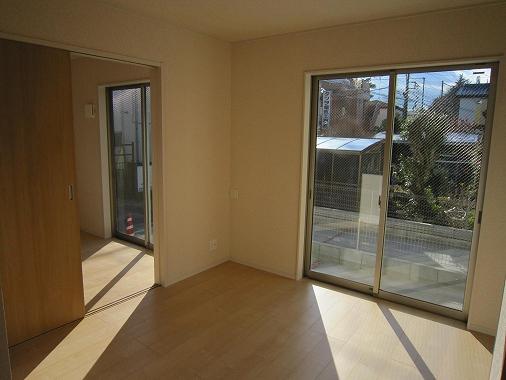 1 Building Living
1号棟リビング
Bathroom浴室 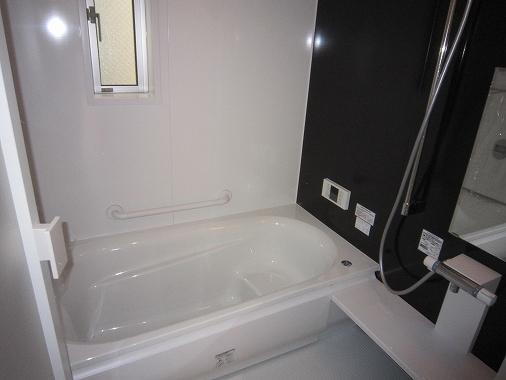 1 Building bathroom
1号棟浴室
Kitchenキッチン 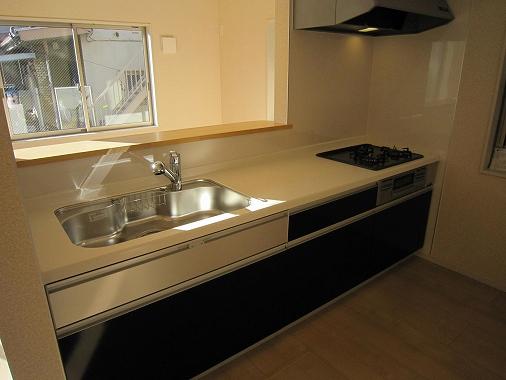 1 Building Kitchen
1号棟キッチン
Non-living roomリビング以外の居室 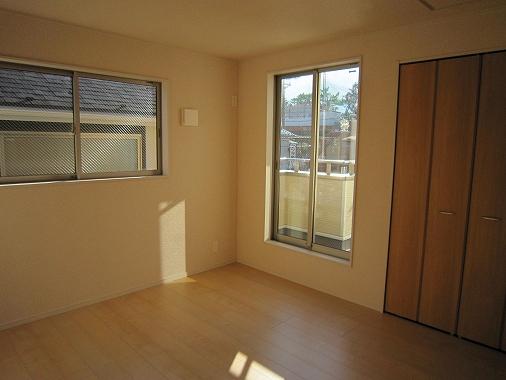 Building 2 2 Kaikyoshitsu
2号棟2階居室
Wash basin, toilet洗面台・洗面所 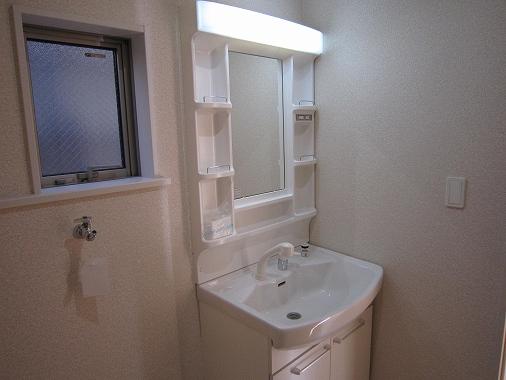 Bathroom vanity
洗面化粧台
Non-living roomリビング以外の居室 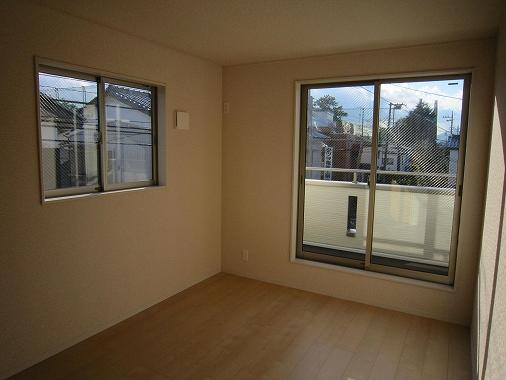 2 Kaikyoshitsu
2階居室
Location
|


















