New Homes » Kanto » Kanagawa Prefecture » Sagamihara Minami-ku
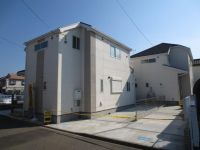 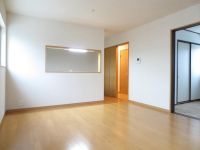
| | Sagamihara City, Kanagawa Prefecture, Minami-ku, 神奈川県相模原市南区 |
| Odakyu line "Sagami" walk 21 minutes 小田急線「相模大野」歩21分 |
| Sagamiono Station Walk 21 minutes Higashi-Rinkan Station It is a good quiet residential area of a 13-minute convenience walk. 相模大野駅 徒歩21分 東林間駅 徒歩13分利便性の良い閑静な住宅地です。 |
| All sections Car space two fire protection ・ Thermal insulation properties ・ Outer wall with excellent sound insulation [Asahi Kasei Hebel power board] 全区画 カースペース2台防火性・断熱性・遮音性にすぐれた外壁 【旭化成ヘーベルパワーボード】 |
Features pickup 特徴ピックアップ | | Parking two Allowed / 2 along the line more accessible / It is close to the city / System kitchen / Bathroom Dryer / Yang per good / All room storage / A quiet residential area / LDK15 tatami mats or more / Japanese-style room / Washbasin with shower / Face-to-face kitchen / Toilet 2 places / Bathroom 1 tsubo or more / 2-story / 2 or more sides balcony / South balcony / Double-glazing / Warm water washing toilet seat / Underfloor Storage / The window in the bathroom / TV monitor interphone / Dish washing dryer / All room 6 tatami mats or more / Water filter / All rooms are two-sided lighting / roof balcony 駐車2台可 /2沿線以上利用可 /市街地が近い /システムキッチン /浴室乾燥機 /陽当り良好 /全居室収納 /閑静な住宅地 /LDK15畳以上 /和室 /シャワー付洗面台 /対面式キッチン /トイレ2ヶ所 /浴室1坪以上 /2階建 /2面以上バルコニー /南面バルコニー /複層ガラス /温水洗浄便座 /床下収納 /浴室に窓 /TVモニタ付インターホン /食器洗乾燥機 /全居室6畳以上 /浄水器 /全室2面採光 /ルーフバルコニー | Price 価格 | | 26,800,000 yen ~ 27,800,000 yen 2680万円 ~ 2780万円 | Floor plan 間取り | | 4LDK 4LDK | Units sold 販売戸数 | | 3 units 3戸 | Total units 総戸数 | | 3 units 3戸 | Land area 土地面積 | | 104.49 sq m ~ 114.44 sq m (measured) 104.49m2 ~ 114.44m2(実測) | Building area 建物面積 | | 97.71 sq m ~ 99.78 sq m (measured) 97.71m2 ~ 99.78m2(実測) | Driveway burden-road 私道負担・道路 | | Road width: 4.0m 道路幅:4.0m | Completion date 完成時期(築年月) | | October 2013 2013年10月 | Address 住所 | | Sagamihara City, Kanagawa Prefecture, Minami-ku, Kamitsuruma 2 神奈川県相模原市南区上鶴間2 | Traffic 交通 | | Odakyu line "Sagami" walk 21 minutes
Enoshima Odakyu "Higashirinkan" walk 13 minutes
Denentoshi Tokyu "Chuorinkan" walk 29 minutes 小田急線「相模大野」歩21分
小田急江ノ島線「東林間」歩13分
東急田園都市線「中央林間」歩29分
| Related links 関連リンク | | [Related Sites of this company] 【この会社の関連サイト】 | Person in charge 担当者より | | Person in charge of real-estate and building Yamakawa Hiroshi Age: 30 Daigyokai Experience: 10 years "bright and cheerfully" to motto, Help you find you just where you live. From custom home to ready-built, We will answer the needs of our customers in a wide range of knowledge. Please call your voice by all means feel free to. 担当者宅建山川 博史年齢:30代業界経験:10年「明るく元気に」をモットーに、あなただけのお住まい探しをお手伝いします。注文住宅から建て売りまで、幅広い知識でお客様のご要望にお答え致します。是非お気軽にお声をおかけください。 | Contact お問い合せ先 | | TEL: 0120-788213 [Toll free] Please contact the "saw SUUMO (Sumo)" TEL:0120-788213【通話料無料】「SUUMO(スーモ)を見た」と問い合わせください | Building coverage, floor area ratio 建ぺい率・容積率 | | Kenpei rate: 50%, Volume ratio: 100% 建ペい率:50%、容積率:100% | Time residents 入居時期 | | Consultation 相談 | Land of the right form 土地の権利形態 | | Ownership 所有権 | Structure and method of construction 構造・工法 | | Wooden 2-story 木造2階建 | Use district 用途地域 | | One low-rise 1種低層 | Land category 地目 | | field 畑 | Overview and notices その他概要・特記事項 | | Person in charge: Yamakawa Hiroshi, Building confirmation number: first H25SBC- make 01,488 No. 担当者:山川 博史、建築確認番号:第H25SBC-確01488号 | Company profile 会社概要 | | <Mediation> Governor of Tokyo (2) No. 085410 (Corporation) All Japan Real Estate Association (Corporation) metropolitan area real estate Fair Trade Council member (Ltd.) Archetype ・ Design Yubinbango194-0011 Machida, Tokyo Narusegaoka 2-1-3 <仲介>東京都知事(2)第085410号(公社)全日本不動産協会会員 (公社)首都圏不動産公正取引協議会加盟(株)アーキ・デザイン〒194-0011 東京都町田市成瀬が丘2-1-3 |
Local appearance photo現地外観写真 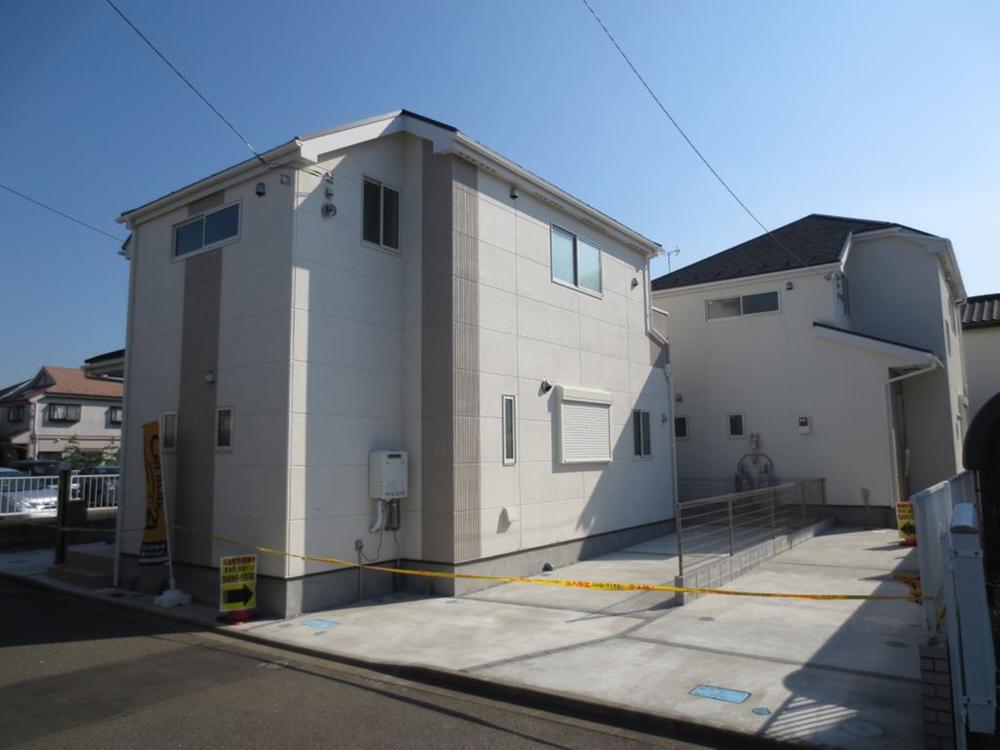 Parking space two
駐車スペース2台
Livingリビング 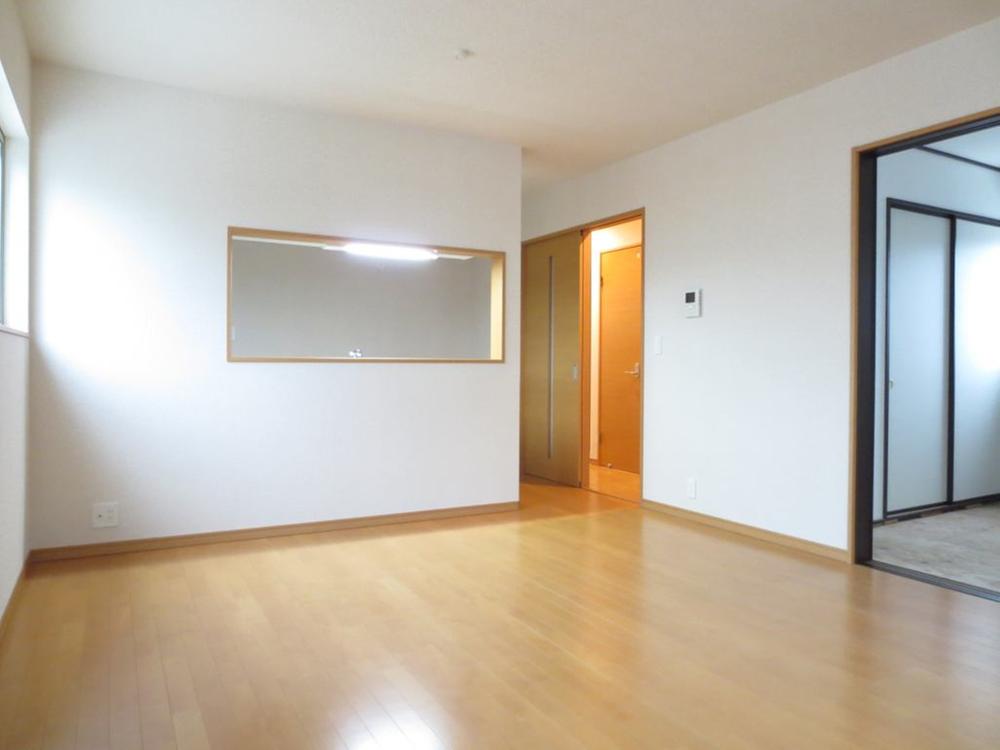 LDK15 Pledge Japanese-style tatami 5.25
LDK15帖 和室5.25畳
Kitchenキッチン 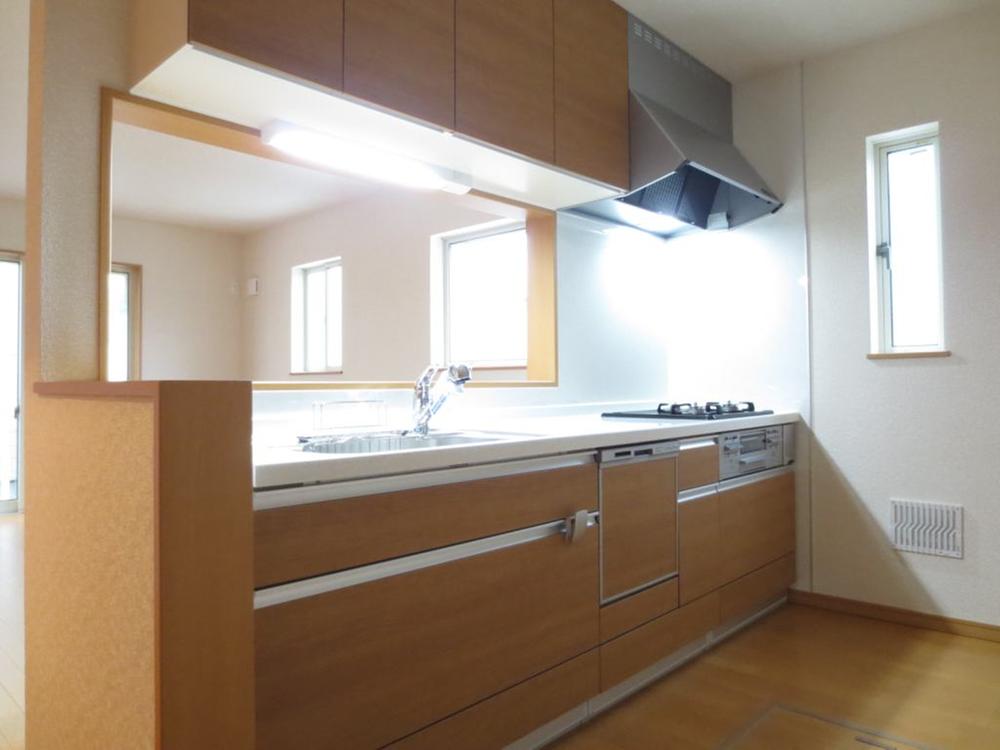 System kitchen
システムキッチン
Otherその他 ![Other. Archi ・ design Website is. [Archi Design] When , Please search.](/images/kanagawa/sagamiharashiminami/c3607d0001.jpg) Archi ・ design Website is. [Archi Design] When , Please search.
アーキ・デザイン ホームページです。
【アーキデザイン】と ご検索ください。
Bathroom浴室 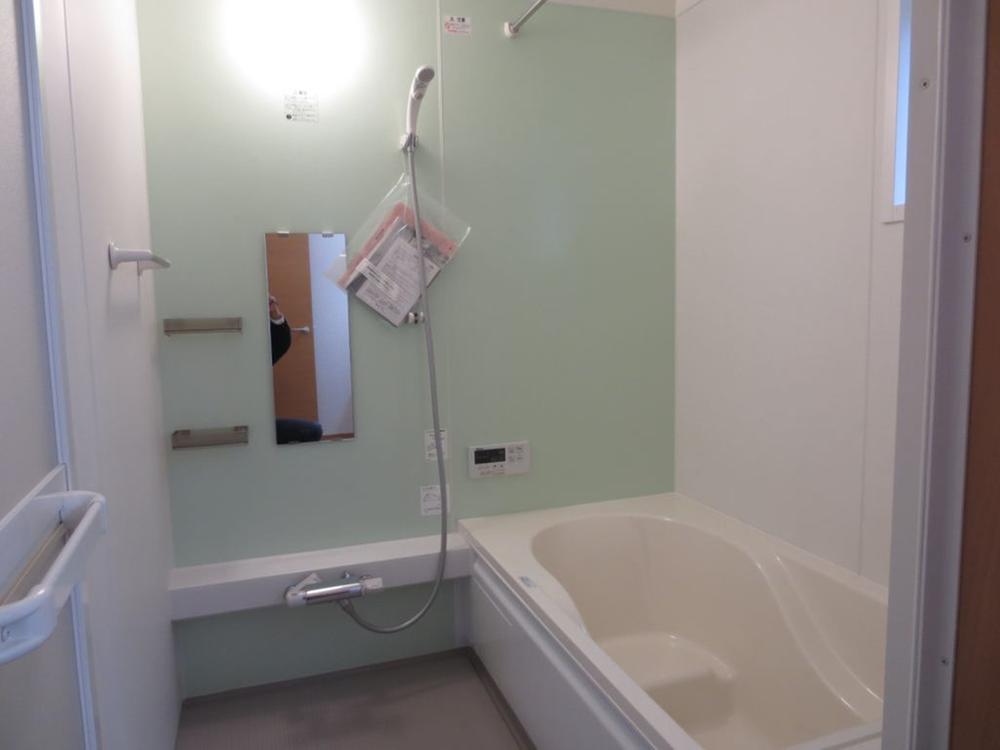 System bus
システムバス
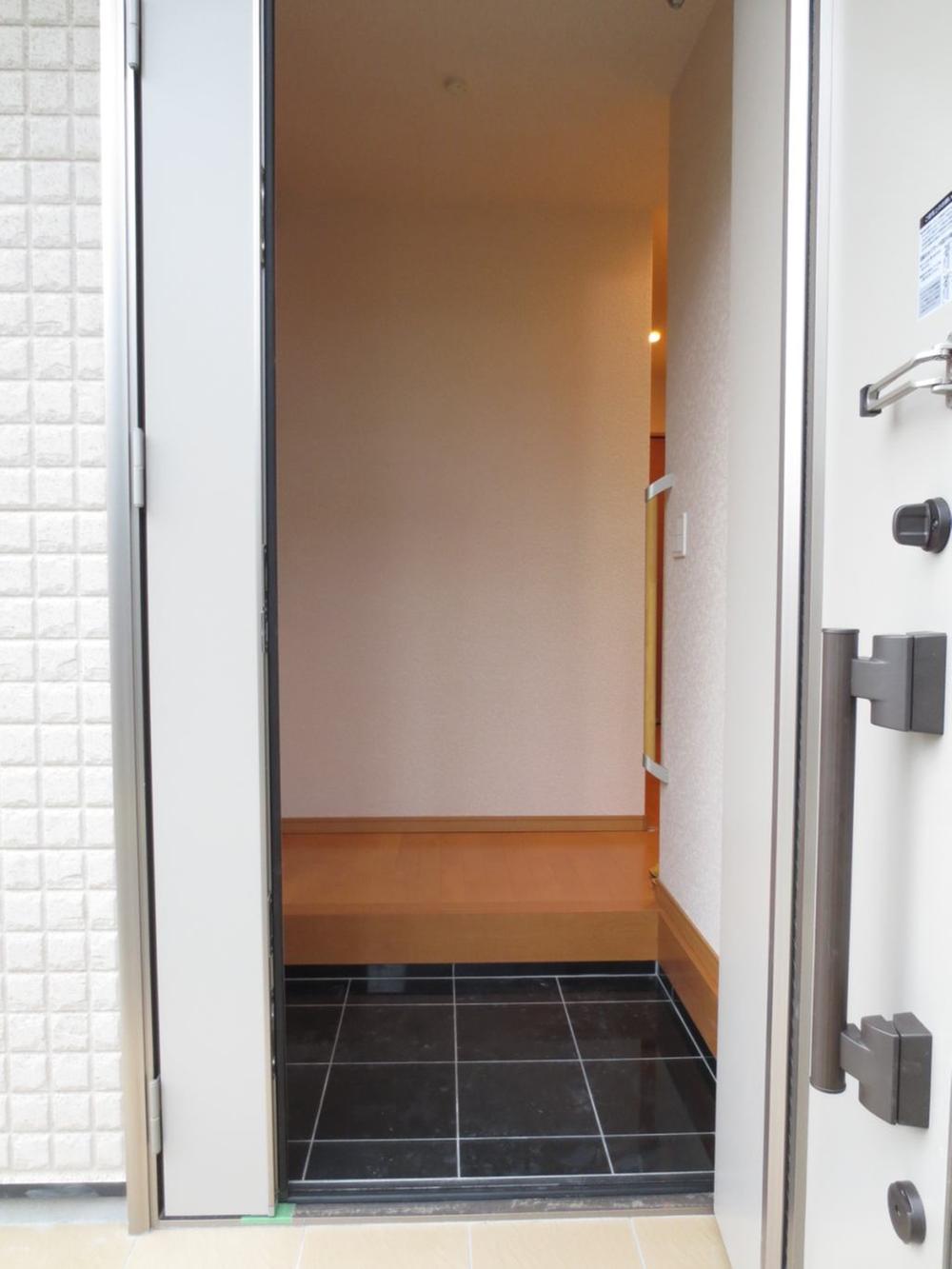 Entrance
玄関
Floor plan間取り図 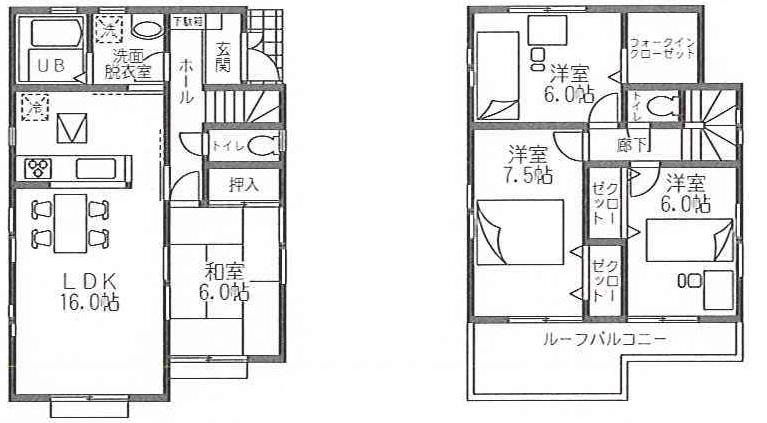 (3 Building), Price 26,800,000 yen, 4LDK, Land area 114.44 sq m , Building area 98.53 sq m
(3号棟)、価格2680万円、4LDK、土地面積114.44m2、建物面積98.53m2
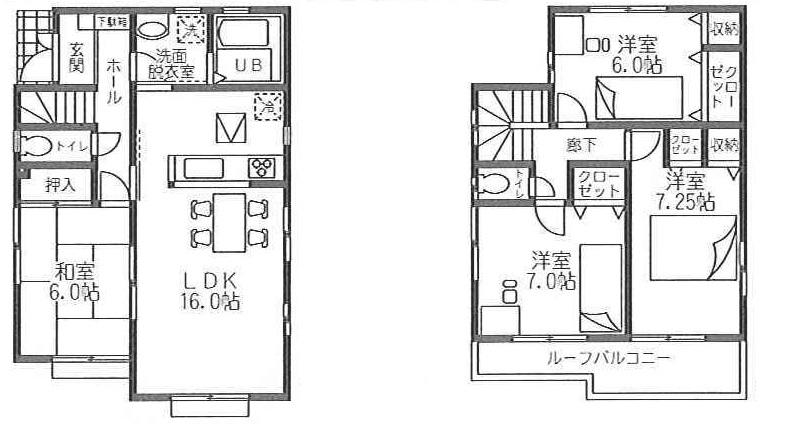 (1 Building), Price 26,800,000 yen, 4LDK, Land area 111.98 sq m , Building area 99.78 sq m
(1号棟)、価格2680万円、4LDK、土地面積111.98m2、建物面積99.78m2
Location
|





![Other. Archi ・ design Website is. [Archi Design] When , Please search.](/images/kanagawa/sagamiharashiminami/c3607d0001.jpg)



