New Homes » Kanto » Kanagawa Prefecture » Sagamihara Minami-ku
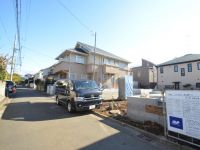 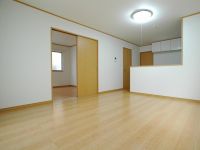
| | Sagamihara City, Kanagawa Prefecture, Minami-ku, 神奈川県相模原市南区 |
| Denentoshi Tokyu "Chuorinkan" walk 22 minutes 東急田園都市線「中央林間」歩22分 |
| ◆ ◇ 13-minute walk to the station! The growth of the child is also safe house in the living-in stairs ☆ Within walking distance to Denentoshi Chuorinkan Station. Please, Please feel free to contact us! ◆ ◇ ◆◇駅まで徒歩13分!リビングイン階段でお子様の成長も安心なお家です☆田園都市線中央林間駅までも徒歩圏内。ぜひ、お気軽にお問い合わせください!◆◇ |
| Documentation for your claim, Local of your tour reservation, ◆ When you call [0120-806013] ◆ In the case of e-mail [Document request] Please contact us by clicking the button. We look forward to inquiries from everyone! 資料のご請求、現地のご見学予約は、◆お電話の場合:【0120-806013】◆メールの場合:【資料請求】ボタンをクリックでお問い合わせください。皆様からのお問い合わせをお待ちしております! |
Features pickup 特徴ピックアップ | | Bathroom Dryer / LDK15 tatami mats or more / Shaping land / Face-to-face kitchen / Bathroom 1 tsubo or more / 2-story / All living room flooring / City gas 浴室乾燥機 /LDK15畳以上 /整形地 /対面式キッチン /浴室1坪以上 /2階建 /全居室フローリング /都市ガス | Price 価格 | | 34,800,000 yen ~ 35,800,000 yen 3480万円 ~ 3580万円 | Floor plan 間取り | | 3LDK 3LDK | Units sold 販売戸数 | | 2 units 2戸 | Total units 総戸数 | | 2 units 2戸 | Land area 土地面積 | | 91.98 sq m ~ 96.43 sq m (registration) 91.98m2 ~ 96.43m2(登記) | Building area 建物面積 | | 84.45 sq m ~ 84.46 sq m (measured) 84.45m2 ~ 84.46m2(実測) | Completion date 完成時期(築年月) | | 2013 late December 2013年12月下旬 | Address 住所 | | Sagamihara City, Kanagawa Prefecture, Minami-ku, Kamitsuruma 3 神奈川県相模原市南区上鶴間3 | Traffic 交通 | | Denentoshi Tokyu "Chuorinkan" walk 22 minutes
Enoshima Odakyu "Higashirinkan" walk 13 minutes
Odakyu line "Sagami" walk 23 minutes 東急田園都市線「中央林間」歩22分
小田急江ノ島線「東林間」歩13分
小田急線「相模大野」歩23分
| Person in charge 担当者より | | Rep Ikemoto Atsushi Age: 30 Daigyokai Experience: 11 years I, From the look at Listing lot, Away from the station to buy a single-family in a green environment, I am happily living with two dogs and two children of his wife and elementary school students. From an experienced point of view, You happy your family! Please contact us ☆ 担当者池本 篤史年齢:30代業界経験:11年私は、たくさん見た物件の中から、駅から離れて緑豊かな環境に戸建を購入し、妻と小学生の子供二人と犬2匹で楽しく生活しています。経験豊富な観点から、お客様の家族を幸せにします!是非お問い合わせください☆ | Contact お問い合せ先 | | TEL: 0120-806013 [Toll free] Please contact the "saw SUUMO (Sumo)" TEL:0120-806013【通話料無料】「SUUMO(スーモ)を見た」と問い合わせください | Time residents 入居時期 | | Consultation 相談 | Land of the right form 土地の権利形態 | | Ownership 所有権 | Use district 用途地域 | | One low-rise 1種低層 | Overview and notices その他概要・特記事項 | | Contact: Ikemoto Atsushi, Building confirmation number: HPA-13-05498-1 05499 担当者:池本 篤史、建築確認番号:HPA-13-05498-1 05499 | Company profile 会社概要 | | <Mediation> Governor of Tokyo (3) No. 076363 (Corporation) Tokyo Metropolitan Government Building Lots and Buildings Transaction Business Association (Corporation) metropolitan area real estate Fair Trade Council member THR housing distribution Group Co., Ltd. My home stage Machida business Lesson 3 Yubinbango194-0013 Machida, Tokyo Haramachida 5-8-18 decided housing 2F <仲介>東京都知事(3)第076363号(公社)東京都宅地建物取引業協会会員 (公社)首都圏不動産公正取引協議会加盟THR住宅流通グループ(株)マイホームステージ町田営業3課〒194-0013 東京都町田市原町田5-8-18きめたハウジング2F |
Local appearance photo現地外観写真 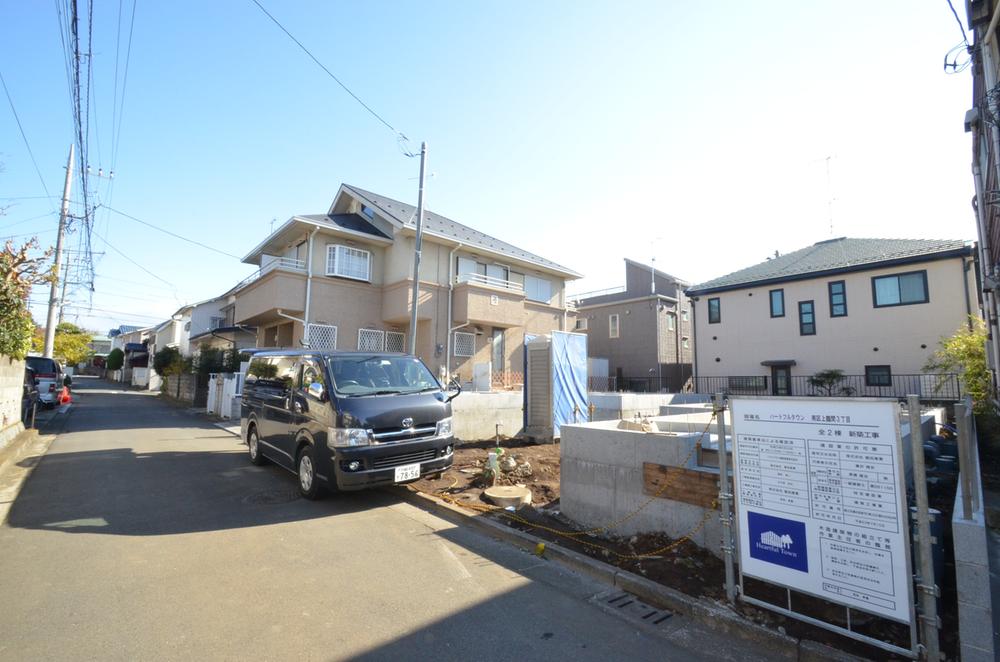 Living environment is good in a beautiful cityscape area ☆
きれいな街並みのエリアで住環境良好です☆
Same specifications photos (living)同仕様写真(リビング) 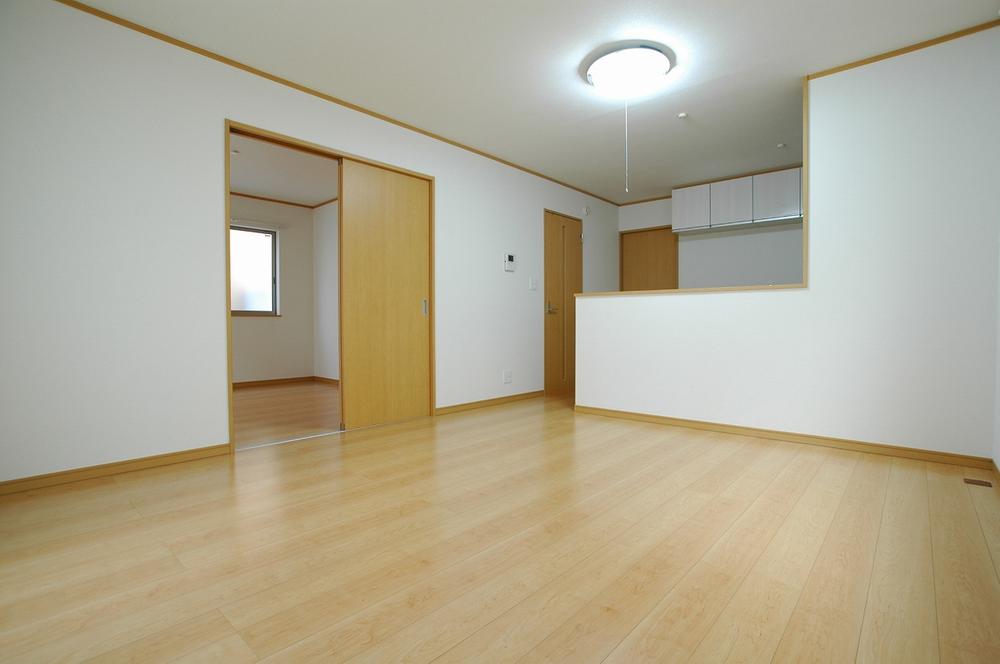 Please relax a warm and welcoming living room of calm hue ☆
落ち着いた色合いのリビングでゆっくりとおくつろぎください☆
Same specifications photo (bathroom)同仕様写真(浴室) 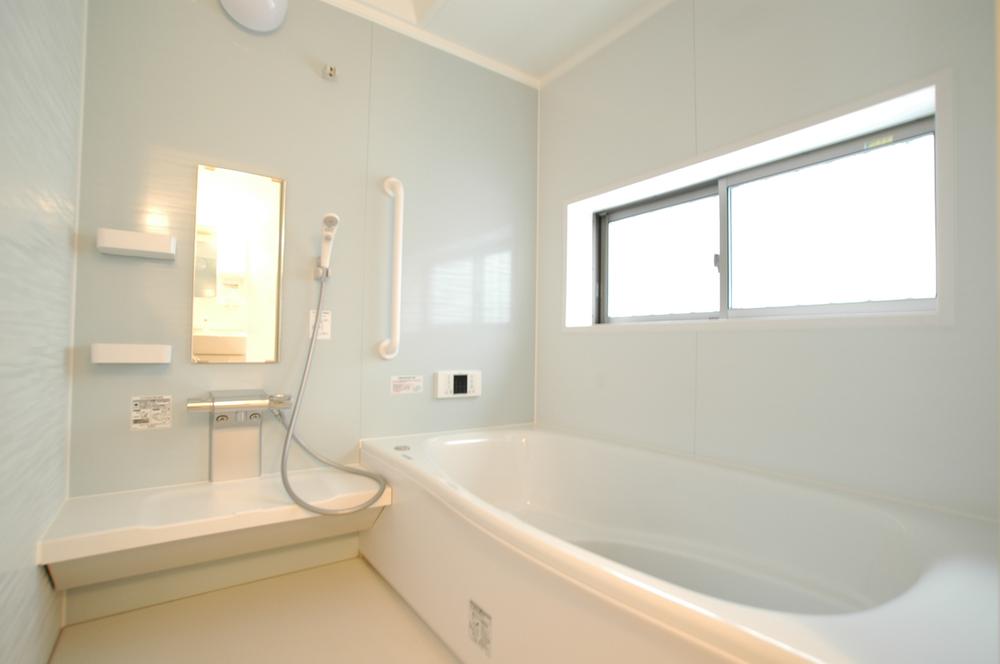 Please heal the fatigue of the day stretched out his leg in a large bath ☆
大きなお風呂で足を伸ばして一日の疲れを癒してください☆
Floor plan間取り図 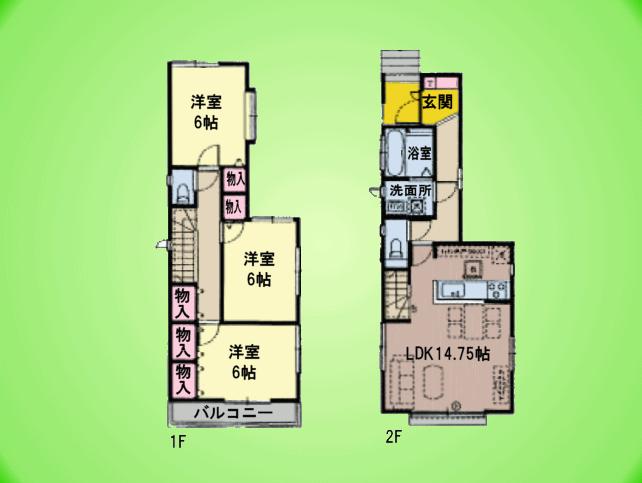 (1 Building), Price 34,800,000 yen, 3LDK, Land area 91.98 sq m , Building area 84.45 sq m
(1号棟)、価格3480万円、3LDK、土地面積91.98m2、建物面積84.45m2
Same specifications photo (kitchen)同仕様写真(キッチン) 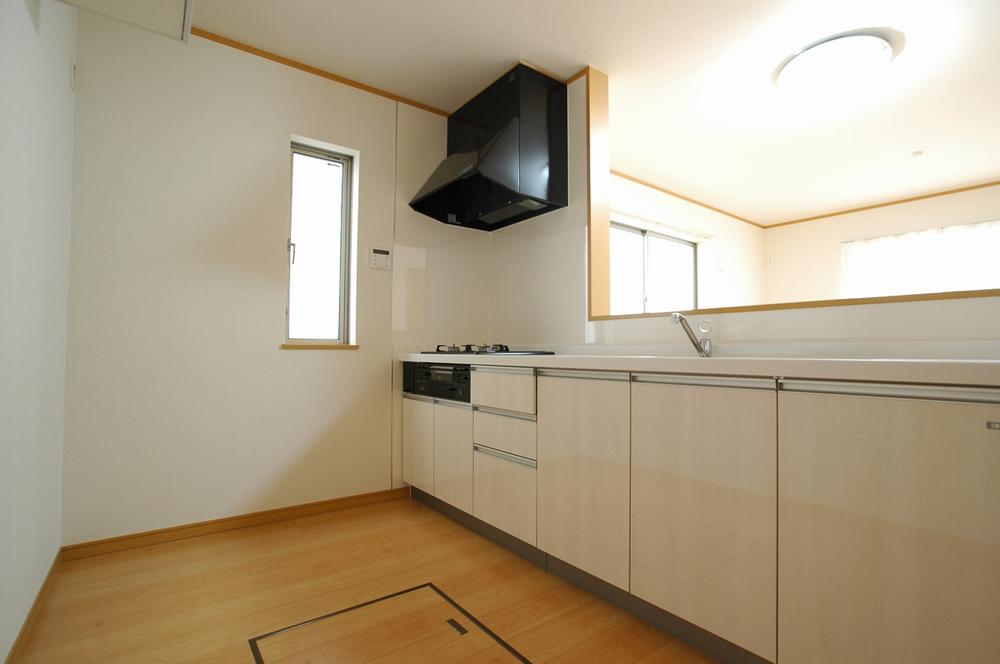 I face-to-face kitchen can dish fun while to talk with your family ☆
対面式キッチンはご家族とお話しながら楽しくお料理が出来ますね☆
Local photos, including front road前面道路含む現地写真 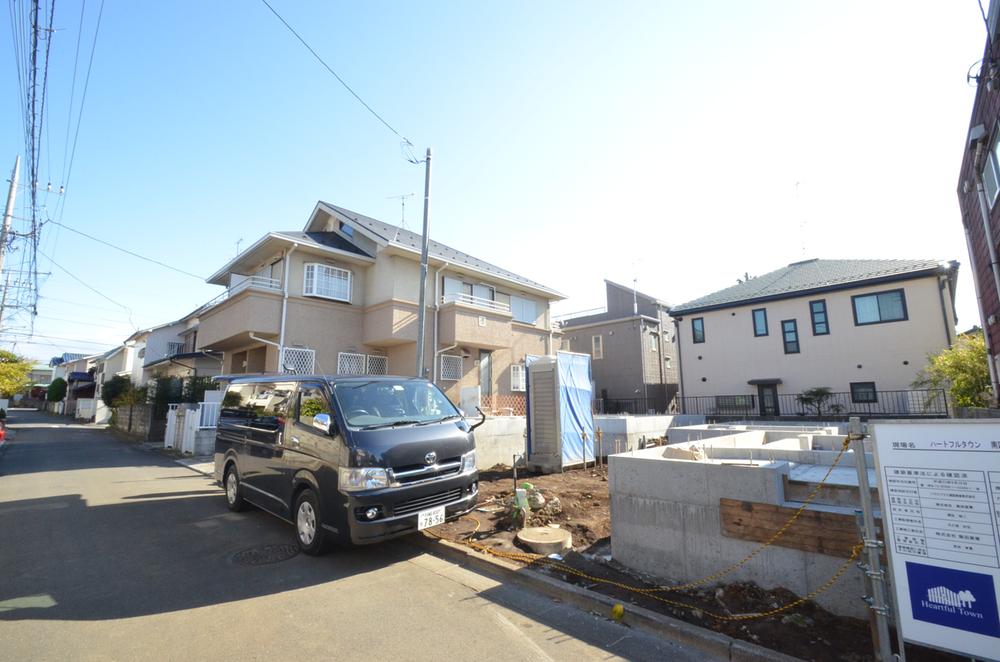 The garden is also 0.00 sunny ☆
お庭も取れて日当たり良好です☆
Supermarketスーパー 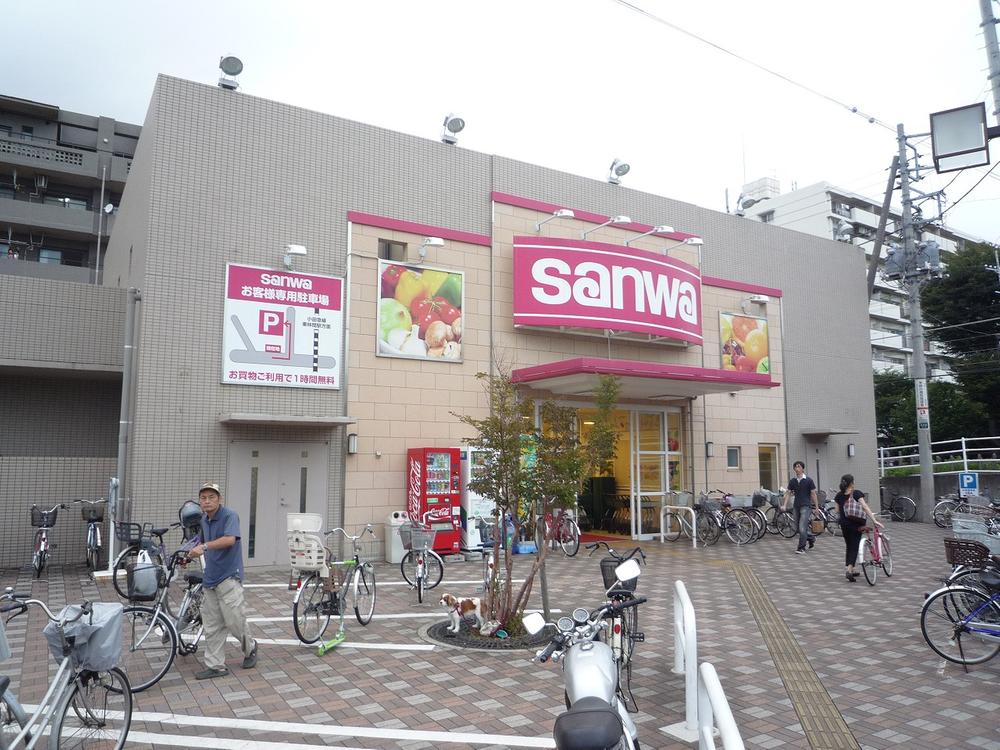 It is also Yoreru and convenient supermarket on the way home from the 960m station to Super Sanwa ☆
スーパー三和まで960m 駅からの帰りにスーパーも寄れると便利ですね☆
Same specifications photos (Other introspection)同仕様写真(その他内観) 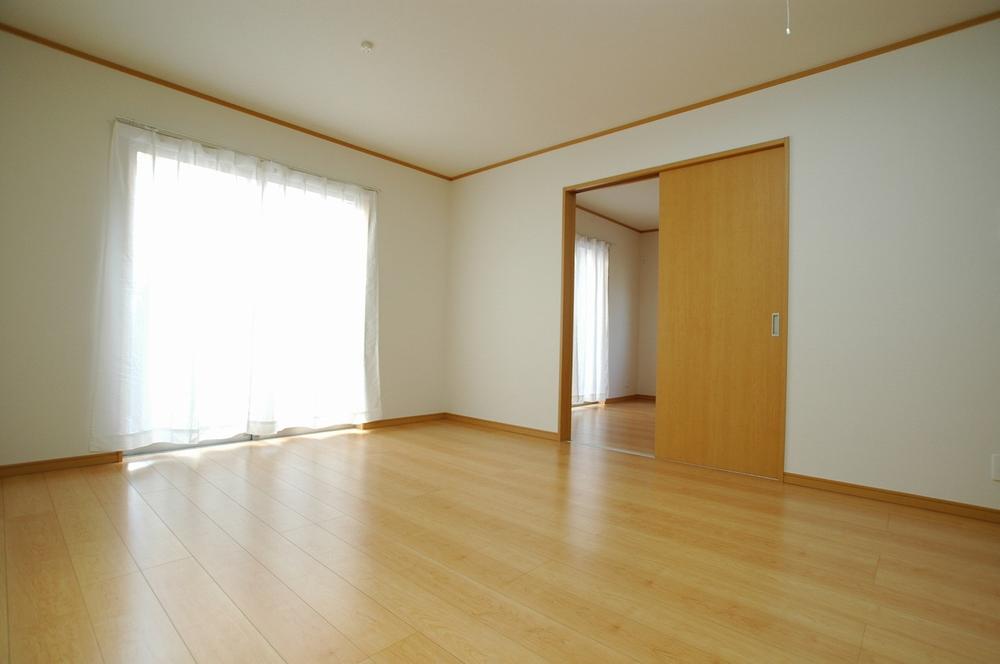 Each is in the living room is also safe in a direction with much baggage if there is accommodated ☆
各居室には収納があって荷物が多い方でも安心です☆
Floor plan間取り図 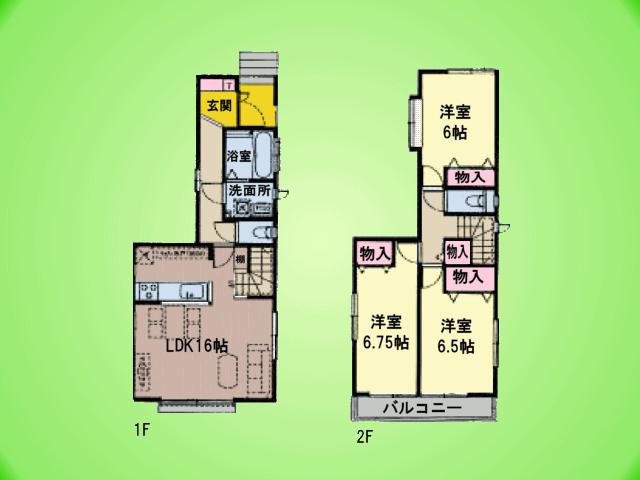 (Building 2), Price 35,800,000 yen, 3LDK, Land area 96.43 sq m , Building area 84.46 sq m
(2号棟)、価格3580万円、3LDK、土地面積96.43m2、建物面積84.46m2
Location
|










