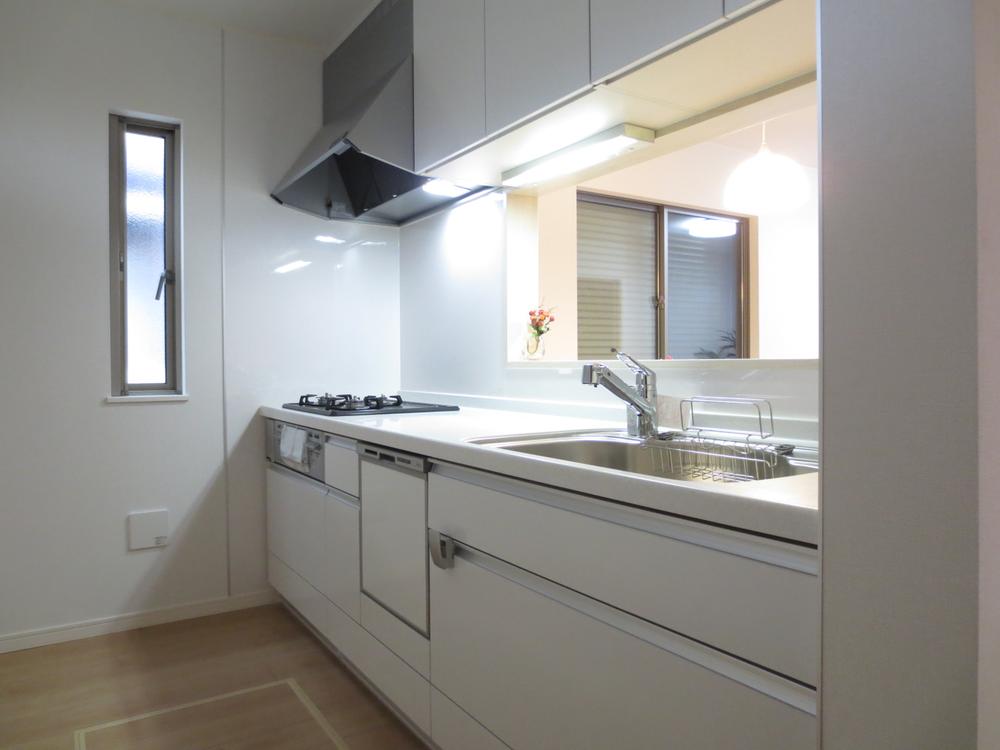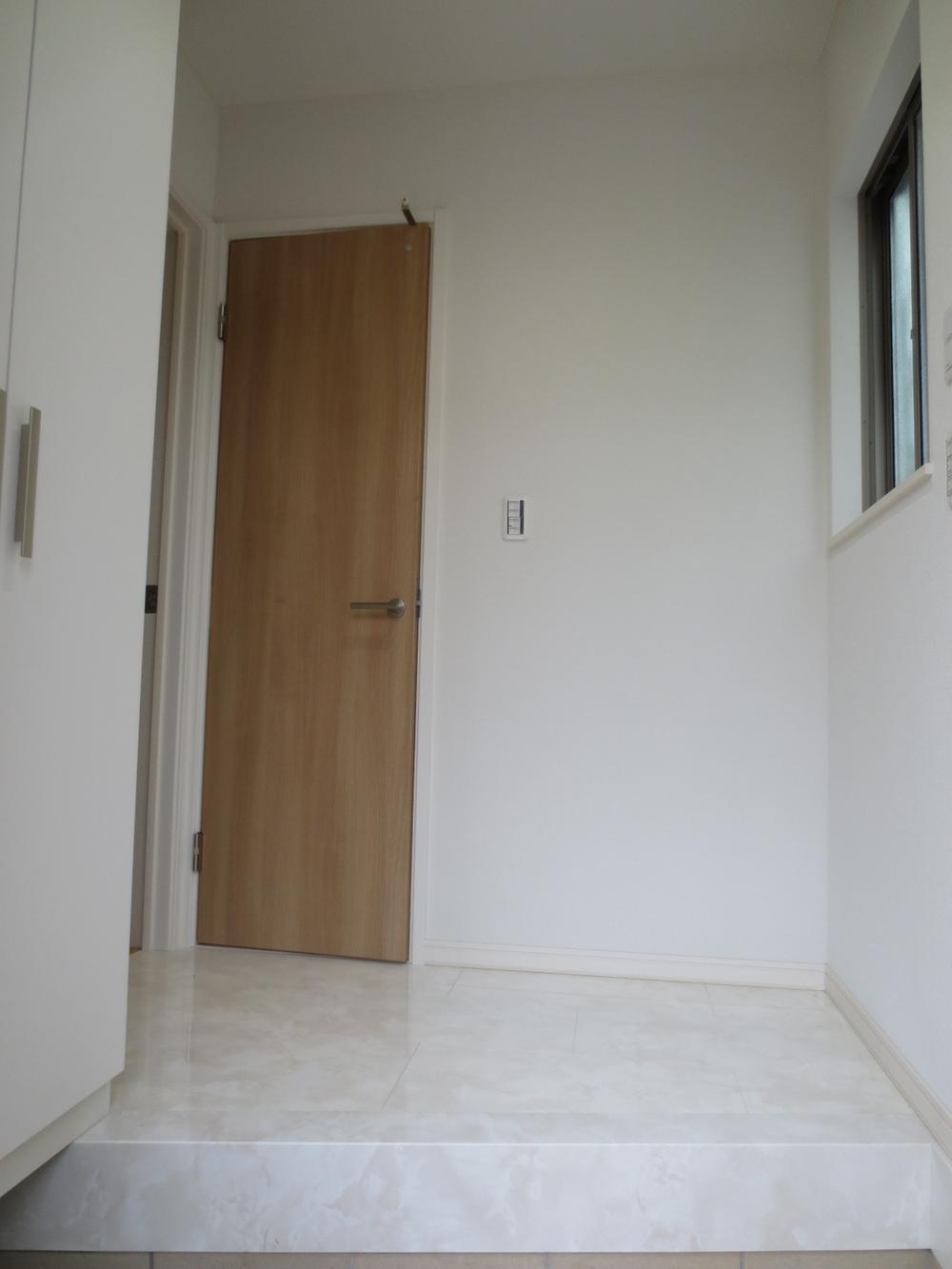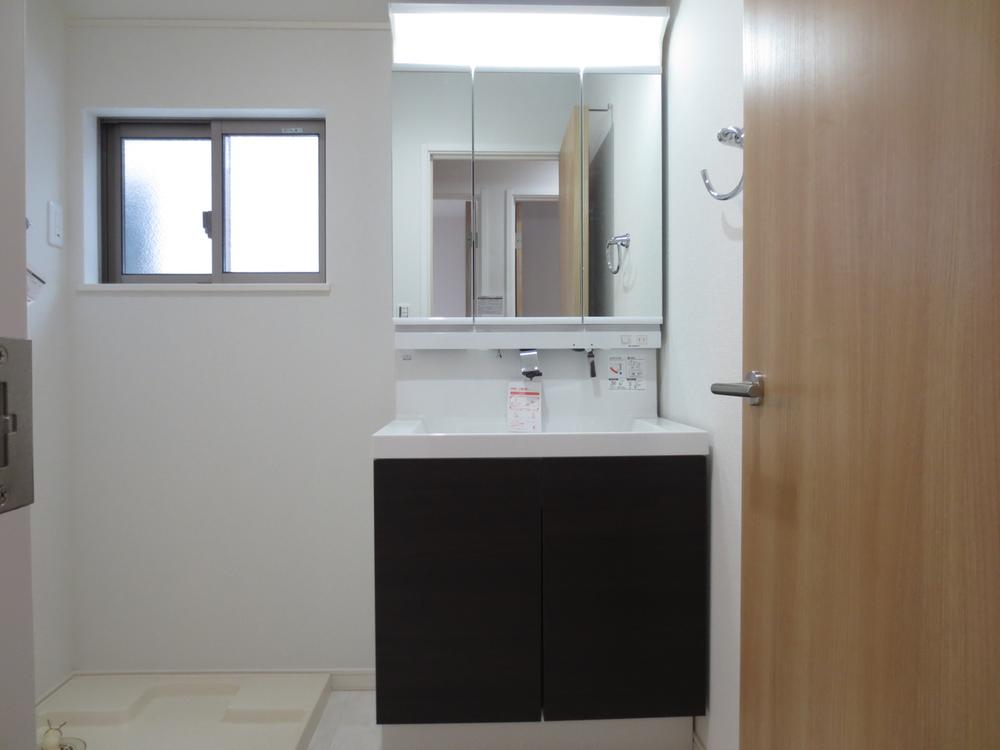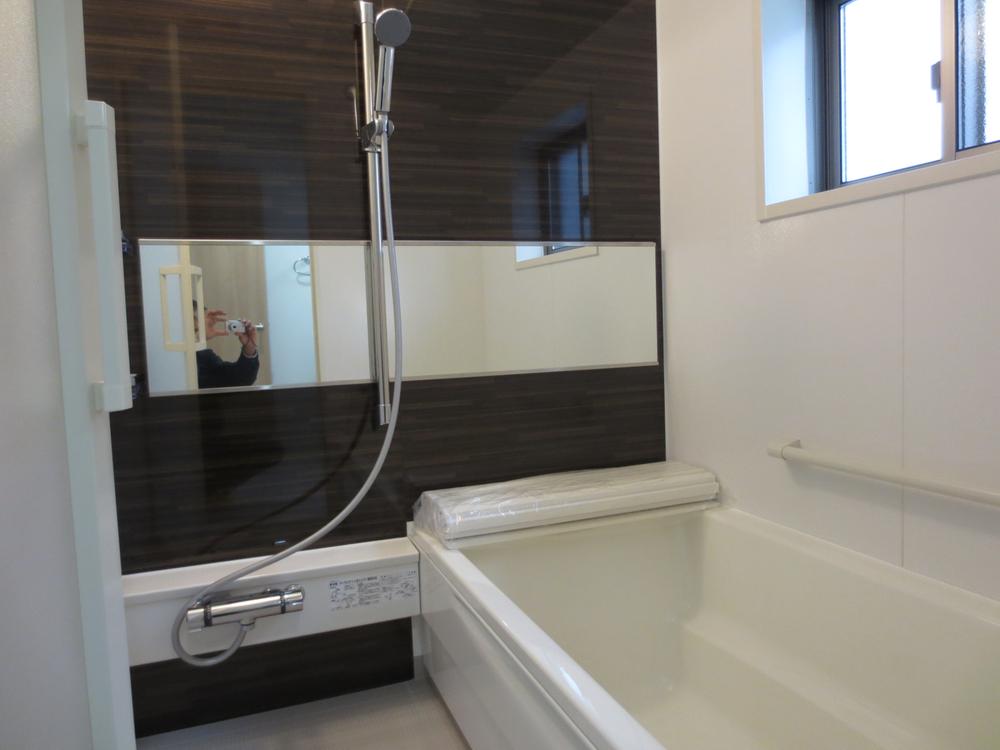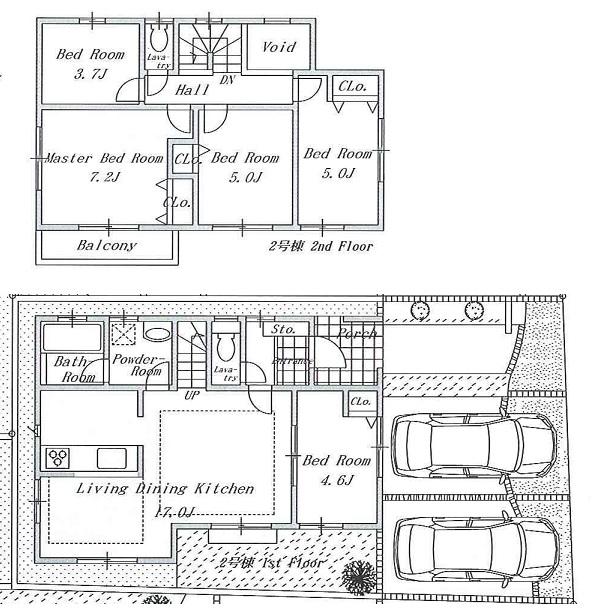|
|
Sagamihara City, Kanagawa Prefecture, Minami-ku,
神奈川県相模原市南区
|
|
Odakyu line "Sagami" walk 13 minutes
小田急線「相模大野」歩13分
|
|
Sagami-Ono is a good residential area of the convenience of a 13-minute walk from the train station.
相模大野駅から徒歩13分の利便性の良い住宅地です。
|
|
Nonowana Bunkyo nursery About 850m Taniguchi kindergarten About 830m Unomori kindergarten About 580m Kashimadai elementary school About 400m Taniguchi junior high school About 820m Sagamiono hospital About 1100mFUJI Super About 950m Sagamiono park About 650m
ののはな文京保育園 約850m谷口幼稚園 約830mうのもり幼稚園 約580m鹿島台小学校 約400m谷口中学校 約820m相模大野病院 約1100mFUJIスーパー 約950m相模大野公園 約650m
|
Features pickup 特徴ピックアップ | | Seismic fit / Parking two Allowed / System kitchen / Bathroom Dryer / All room storage / LDK15 tatami mats or more / Washbasin with shower / Face-to-face kitchen / Toilet 2 places / Bathroom 1 tsubo or more / 2-story / South balcony / Double-glazing / Zenshitsuminami direction / Otobasu / Warm water washing toilet seat / The window in the bathroom / Atrium / TV monitor interphone / Dish washing dryer / Water filter / Living stairs / City gas / Storeroom / Floor heating 耐震適合 /駐車2台可 /システムキッチン /浴室乾燥機 /全居室収納 /LDK15畳以上 /シャワー付洗面台 /対面式キッチン /トイレ2ヶ所 /浴室1坪以上 /2階建 /南面バルコニー /複層ガラス /全室南向き /オートバス /温水洗浄便座 /浴室に窓 /吹抜け /TVモニタ付インターホン /食器洗乾燥機 /浄水器 /リビング階段 /都市ガス /納戸 /床暖房 |
Price 価格 | | 39,800,000 yen ~ 44,800,000 yen 3980万円 ~ 4480万円 |
Floor plan 間取り | | 4LDK + S (storeroom) 4LDK+S(納戸) |
Units sold 販売戸数 | | 3 units 3戸 |
Total units 総戸数 | | 3 units 3戸 |
Land area 土地面積 | | 118.15 sq m ~ 119.57 sq m (measured) 118.15m2 ~ 119.57m2(実測) |
Building area 建物面積 | | 92.53 sq m ~ 94.39 sq m (measured) 92.53m2 ~ 94.39m2(実測) |
Driveway burden-road 私道負担・道路 | | Road width: 6.0m 道路幅:6.0m |
Completion date 完成時期(築年月) | | December 2013 2013年12月 |
Address 住所 | | Sagamihara City, Kanagawa Prefecture, Minami-ku, Kamitsuruma Honcho 1 神奈川県相模原市南区上鶴間本町1 |
Traffic 交通 | | Odakyu line "Sagami" walk 13 minutes
Odakyu line "Machida" walk 13 minutes
JR Yokohama Line "Machida" walk 13 minutes 小田急線「相模大野」歩13分
小田急線「町田」歩13分
JR横浜線「町田」歩13分
|
Related links 関連リンク | | [Related Sites of this company] 【この会社の関連サイト】 |
Person in charge 担当者より | | Person in charge of real-estate and building Yamakawa Hiroshi Age: 30 Daigyokai Experience: 10 years "bright and cheerfully" to motto, Help you find you just where you live. From custom home to ready-built, We will answer the needs of our customers in a wide range of knowledge. Please call your voice by all means feel free to. 担当者宅建山川 博史年齢:30代業界経験:10年「明るく元気に」をモットーに、あなただけのお住まい探しをお手伝いします。注文住宅から建て売りまで、幅広い知識でお客様のご要望にお答え致します。是非お気軽にお声をおかけください。 |
Contact お問い合せ先 | | TEL: 0120-788213 [Toll free] Please contact the "saw SUUMO (Sumo)" TEL:0120-788213【通話料無料】「SUUMO(スーモ)を見た」と問い合わせください |
Building coverage, floor area ratio 建ぺい率・容積率 | | Kenpei rate: 50%, Volume ratio: 80% 建ペい率:50%、容積率:80% |
Time residents 入居時期 | | January 2014 2014年1月 |
Land of the right form 土地の権利形態 | | Ownership 所有権 |
Structure and method of construction 構造・工法 | | Wooden 2-story 木造2階建 |
Use district 用途地域 | | One low-rise 1種低層 |
Land category 地目 | | Residential land 宅地 |
Overview and notices その他概要・特記事項 | | Person in charge: Yamakawa Hiroshi, Building confirmation number: No. 13DUI2K Ken 00572 担当者:山川 博史、建築確認番号:第13DUI2K建00572号 |
Company profile 会社概要 | | <Mediation> Governor of Tokyo (2) No. 085410 (Corporation) All Japan Real Estate Association (Corporation) metropolitan area real estate Fair Trade Council member (Ltd.) Archetype ・ Design Yubinbango194-0011 Machida, Tokyo Narusegaoka 2-1-3 <仲介>東京都知事(2)第085410号(公社)全日本不動産協会会員 (公社)首都圏不動産公正取引協議会加盟(株)アーキ・デザイン〒194-0011 東京都町田市成瀬が丘2-1-3 |
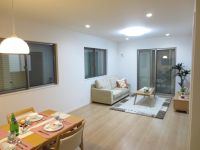
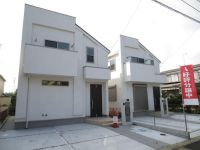
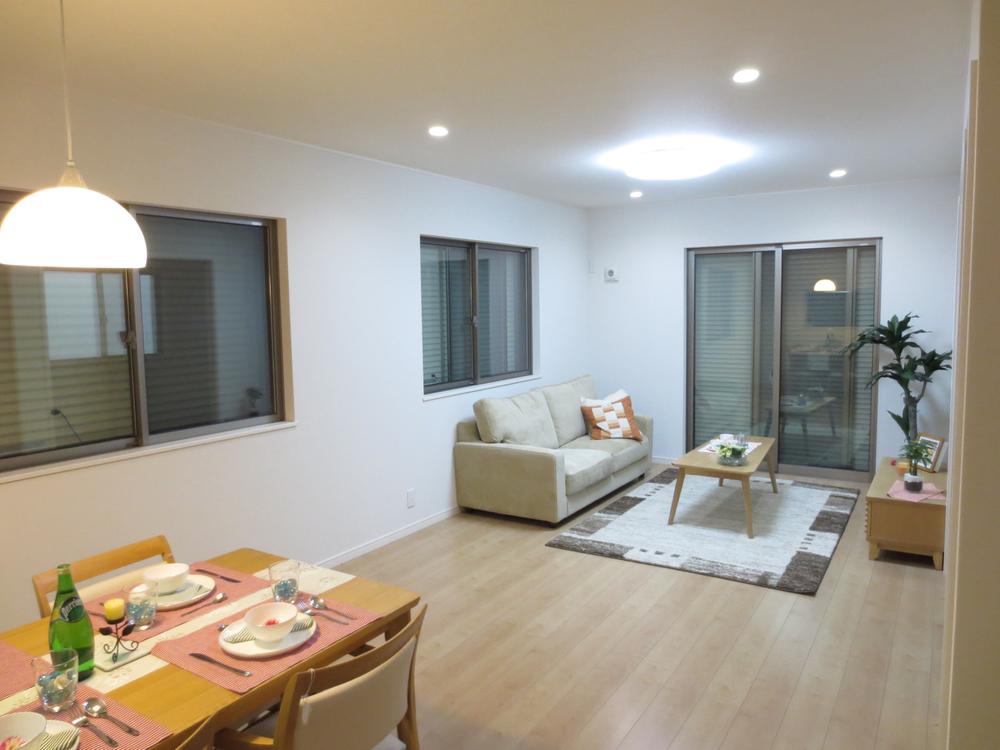
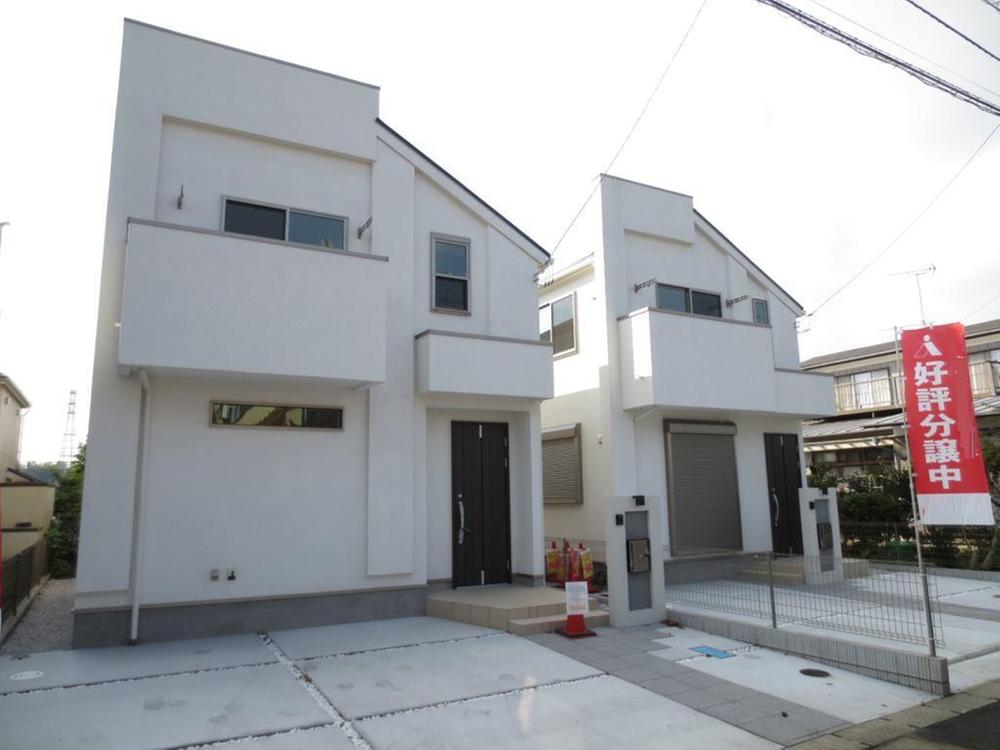
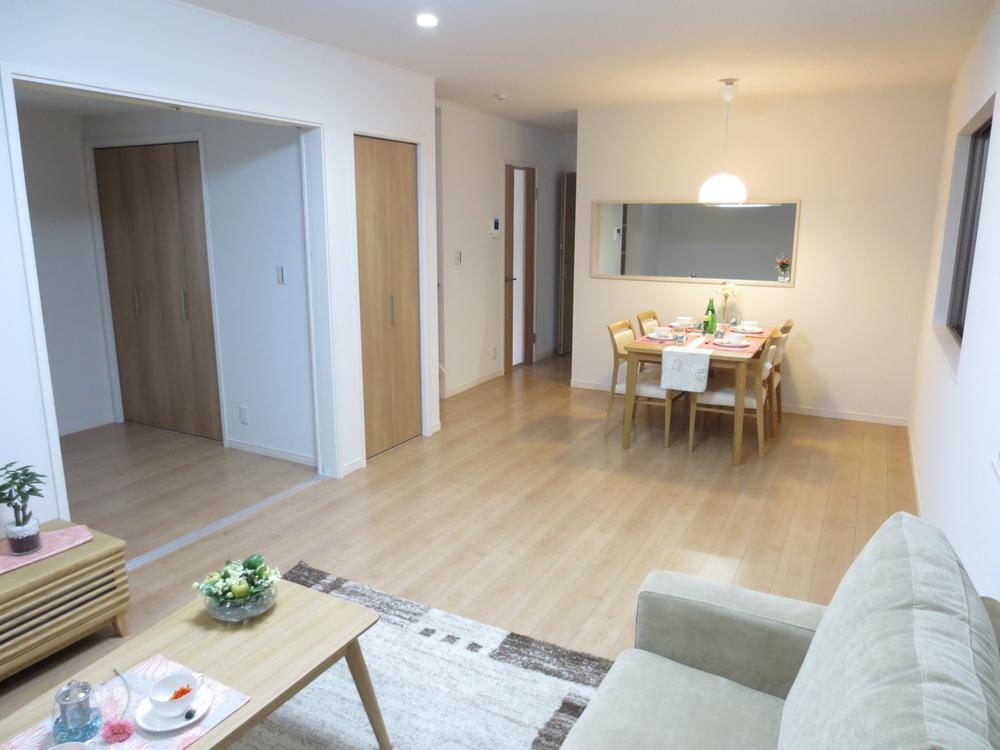
![Other. Archi ・ design Website is. [Archi Design] When , Please search.](/images/kanagawa/sagamiharashiminami/c3607d0001.jpg)
