New Homes » Kanto » Kanagawa Prefecture » Sagamihara Minami-ku
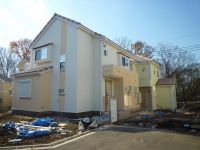 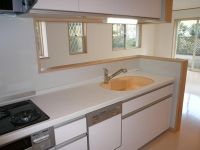
| | Sagamihara City, Kanagawa Prefecture, Minami-ku, 神奈川県相模原市南区 |
| JR Sagami Line "lower groove" walk 20 minutes JR相模線「下溝」歩20分 |
| ☆ Parking space two is secure (depending on the model) ☆ Spacious living room of the whole building 15 quires more than 4LDK! Face-to-face is the kitchen ☆ Please feel free to contact us ☆駐車スペース2台確保です(車種によります)☆全棟15帖超の広々リビング 4LDK! 対面キッチンです☆お気軽にご相談ください |
| LDK18 tatami mats or more, Dish washing dryer, TV with bathroom, Mist sauna, Parking two Allowed, Bathroom Dryer, Corresponding to the flat-35S, Pre-ground survey, 2 along the line more accessible, System kitchen, Yang per good, All room storage, A quiet residential area, garden, Washbasin with shower, Face-to-face kitchen, Toilet 2 places, 2-story, Double-glazing, Warm water washing toilet seat, Underfloor Storage, The window in the bathroom, Leafy residential area, Attic storage, Development subdivision in LDK18畳以上、食器洗乾燥機、TV付浴室、ミストサウナ、駐車2台可、浴室乾燥機、フラット35Sに対応、地盤調査済、2沿線以上利用可、システムキッチン、陽当り良好、全居室収納、閑静な住宅地、庭、シャワー付洗面台、対面式キッチン、トイレ2ヶ所、2階建、複層ガラス、温水洗浄便座、床下収納、浴室に窓、緑豊かな住宅地、屋根裏収納、開発分譲地内 |
Features pickup 特徴ピックアップ | | Corresponding to the flat-35S / Pre-ground survey / Parking two Allowed / 2 along the line more accessible / LDK18 tatami mats or more / System kitchen / Bathroom Dryer / Yang per good / All room storage / A quiet residential area / Mist sauna / garden / Washbasin with shower / Face-to-face kitchen / Toilet 2 places / 2-story / Double-glazing / Warm water washing toilet seat / TV with bathroom / Underfloor Storage / The window in the bathroom / Leafy residential area / Dish washing dryer / Attic storage / Development subdivision in フラット35Sに対応 /地盤調査済 /駐車2台可 /2沿線以上利用可 /LDK18畳以上 /システムキッチン /浴室乾燥機 /陽当り良好 /全居室収納 /閑静な住宅地 /ミストサウナ /庭 /シャワー付洗面台 /対面式キッチン /トイレ2ヶ所 /2階建 /複層ガラス /温水洗浄便座 /TV付浴室 /床下収納 /浴室に窓 /緑豊かな住宅地 /食器洗乾燥機 /屋根裏収納 /開発分譲地内 | Price 価格 | | 23.8 million yen ~ 27,800,000 yen 2380万円 ~ 2780万円 | Floor plan 間取り | | 4LDK 4LDK | Units sold 販売戸数 | | 9 units 9戸 | Total units 総戸数 | | 17 units 17戸 | Land area 土地面積 | | 120.38 sq m ~ 151.07 sq m (measured) 120.38m2 ~ 151.07m2(実測) | Building area 建物面積 | | 96.05 sq m ~ 102.68 sq m (measured) 96.05m2 ~ 102.68m2(実測) | Completion date 完成時期(築年月) | | February 2014 late schedule 2014年2月下旬予定 | Address 住所 | | Sagamihara City, Kanagawa Prefecture, Minami-ku, Isobe 神奈川県相模原市南区磯部 | Traffic 交通 | | JR Sagami Line "lower groove" walk 20 minutes
Odawara Line Odakyu "Sobudaimae" walk 33 minutes JR相模線「下溝」歩20分
小田急小田原線「相武台前」歩33分
| Person in charge 担当者より | | Rep Ikeda Shinobu real estate I think the most expensive shopping in life. To be able to have any proposal of listing point of view from the customers' point of view, We will be happy to help in all sincerity. 担当者池田 忍不動産は人生の中で一番高価な買い物だと思います。お客様の立場に立った視点で物件のご提案が出来るよう、誠心誠意お手伝いさせていただきます。 | Contact お問い合せ先 | | TEL: 0800-603-8283 [Toll free] mobile phone ・ Also available from PHS
Caller ID is not notified
Please contact the "saw SUUMO (Sumo)"
If it does not lead, If the real estate company TEL:0800-603-8283【通話料無料】携帯電話・PHSからもご利用いただけます
発信者番号は通知されません
「SUUMO(スーモ)を見た」と問い合わせください
つながらない方、不動産会社の方は
| Most price range 最多価格帯 | | 24 million yen (3 units) 2400万円台(3戸) | Building coverage, floor area ratio 建ぺい率・容積率 | | Kenpei rate: 50%, Volume ratio: 80% 建ペい率:50%、容積率:80% | Time residents 入居時期 | | February 2014 late schedule 2014年2月下旬予定 | Land of the right form 土地の権利形態 | | Ownership 所有権 | Structure and method of construction 構造・工法 | | Wooden 2-story 木造2階建 | Use district 用途地域 | | One low-rise 1種低層 | Land category 地目 | | field 畑 | Overview and notices その他概要・特記事項 | | Contact: Ikeda Shinobu, Building confirmation number: 02828 担当者:池田 忍、建築確認番号:02828 | Company profile 会社概要 | | <Mediation> Kanagawa Governor (2) No. 025843 (Corporation) All Japan Real Estate Association (Corporation) metropolitan area real estate Fair Trade Council member (Ltd.) City Home Yubinbango242-0018 Yamato-shi, Kanagawa Fukaminishi 1-4-32 Inselhotel Klein first floor <仲介>神奈川県知事(2)第025843号(公社)全日本不動産協会会員 (公社)首都圏不動産公正取引協議会加盟(株)シティーホーム〒242-0018 神奈川県大和市深見西1-4-32インゼルクライン1階 |
Local appearance photo現地外観写真 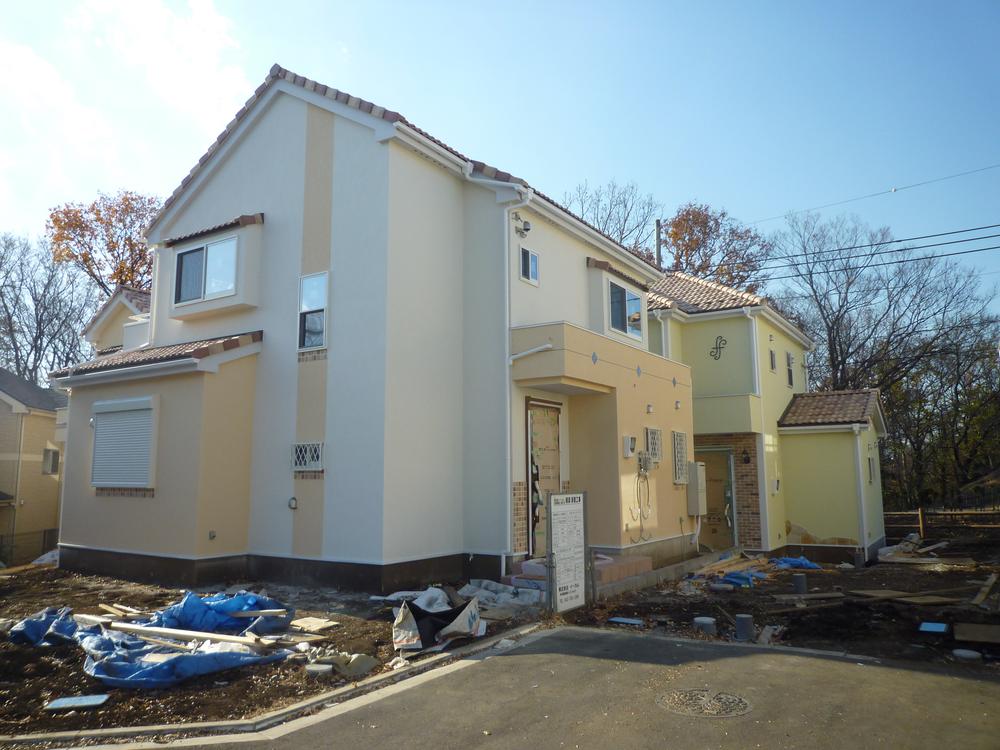 Stylish appearance of Provencal
プロバンス風のお洒落な外観
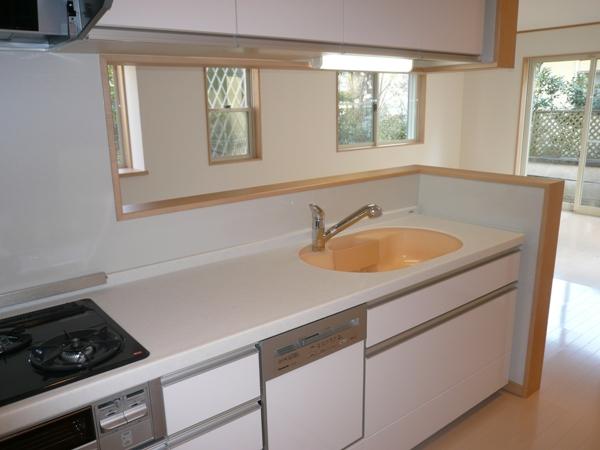 Same specifications photo (kitchen)
同仕様写真(キッチン)
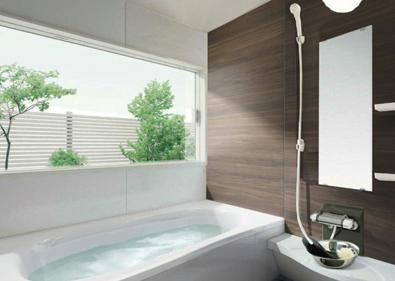 Same specifications photo (bathroom)
同仕様写真(浴室)
Floor plan間取り図 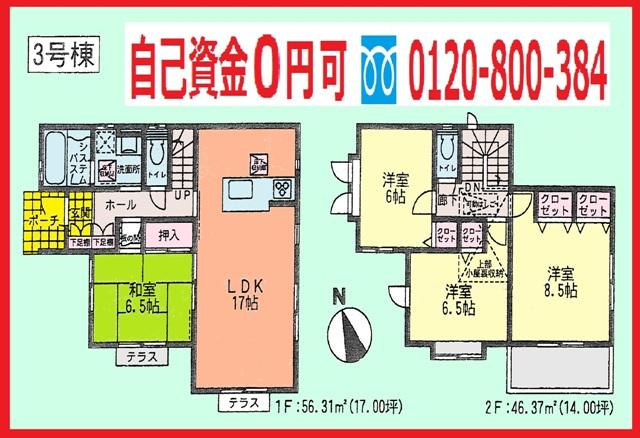 (3 Building), Price 24,800,000 yen, 4LDK, Land area 138.45 sq m , Building area 102.68 sq m
(3号棟)、価格2480万円、4LDK、土地面積138.45m2、建物面積102.68m2
Local appearance photo現地外観写真 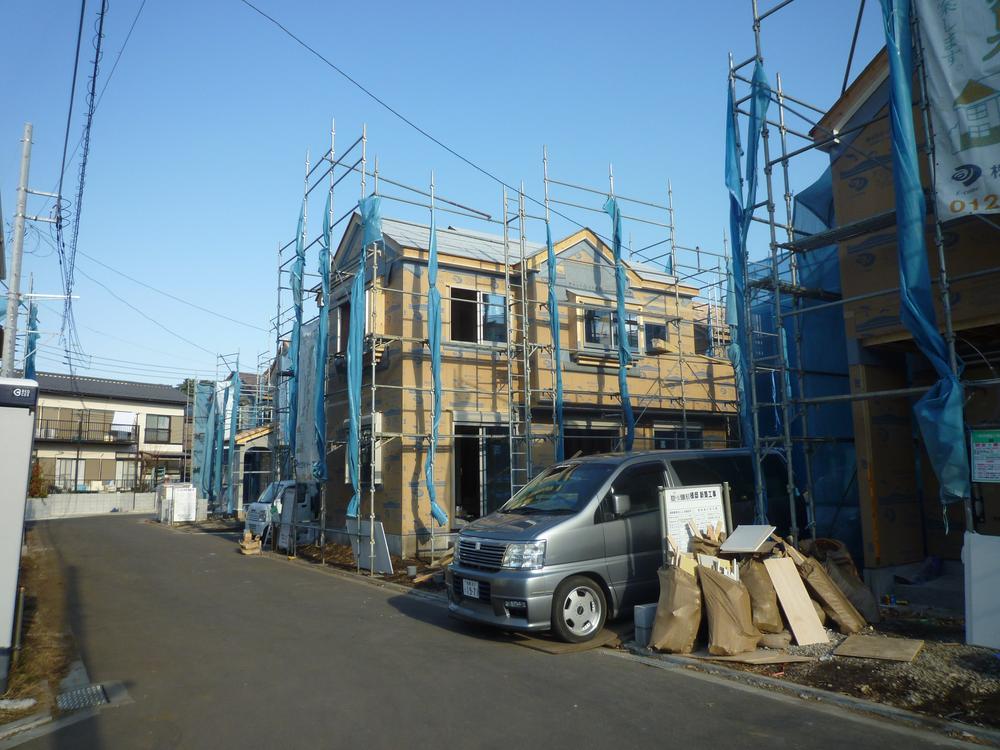 All 18 buildings large houses built for sale of ・ Lush living environment
全18棟の大型分譲住宅・緑豊かな住環境
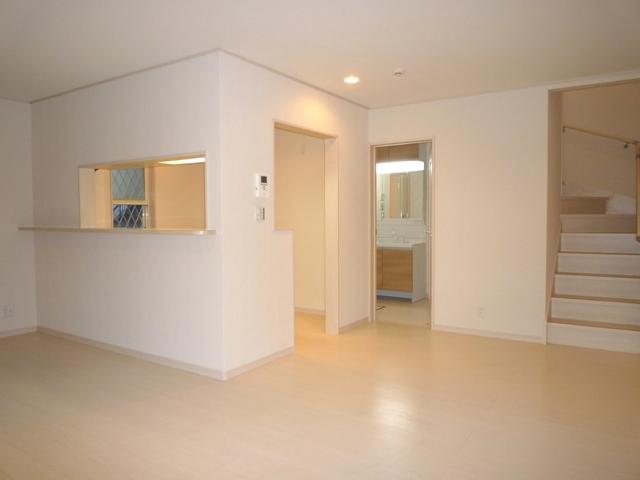 Same specifications photos (living)
同仕様写真(リビング)
Supermarketスーパー 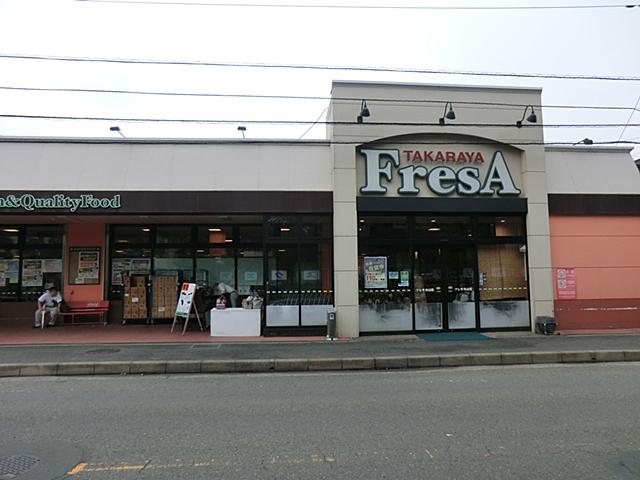 Furesa until Araisono shop 2809m
フレサ新磯野店まで2809m
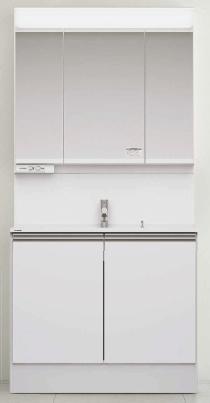 Same specifications photos (Other introspection)
同仕様写真(その他内観)
Floor plan間取り図 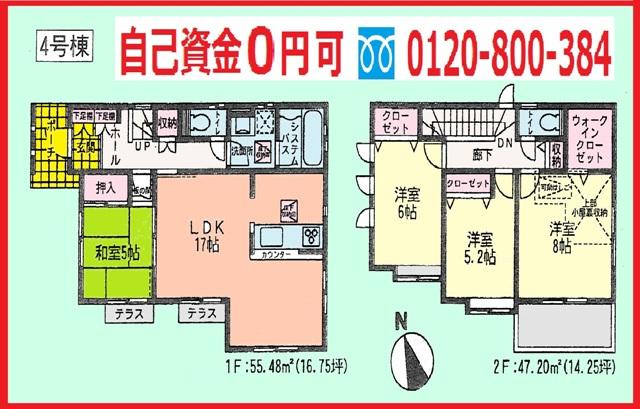 (4 Building), Price 26.5 million yen, 4LDK, Land area 132.3 sq m , Building area 102.68 sq m
(4号棟)、価格2650万円、4LDK、土地面積132.3m2、建物面積102.68m2
Junior high school中学校 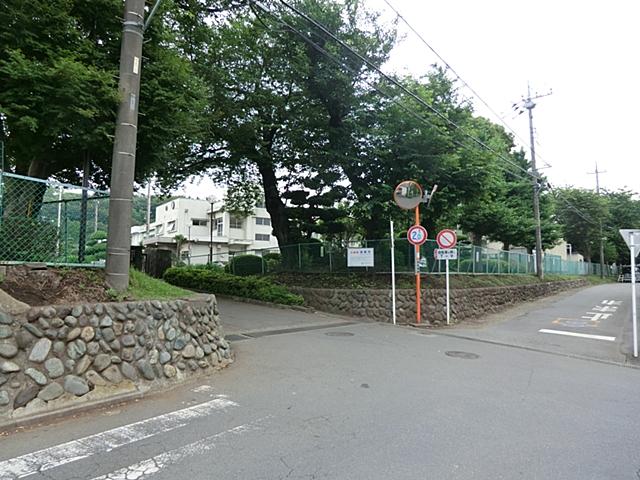 1085m to Sagamihara City Eich Junior High School
相模原市立相陽中学校まで1085m
Floor plan間取り図 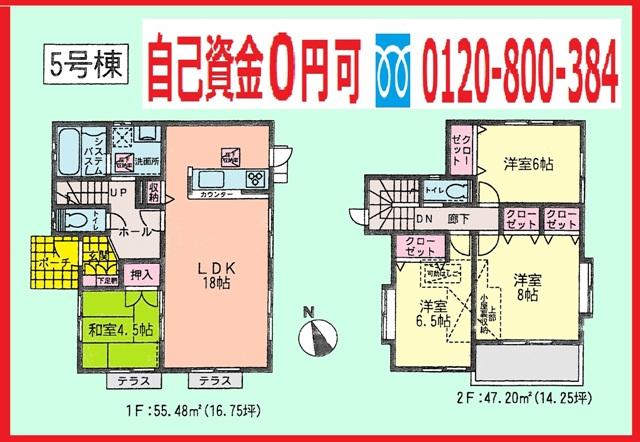 (5 Building), Price 23.8 million yen, 4LDK, Land area 148.8 sq m , Building area 102.68 sq m
(5号棟)、価格2380万円、4LDK、土地面積148.8m2、建物面積102.68m2
Primary school小学校 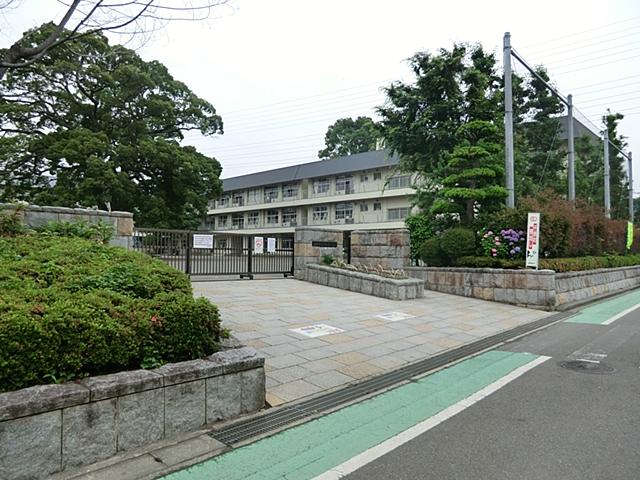 916m to Sagamihara City new Iso Elementary School
相模原市立新磯小学校まで916m
Floor plan間取り図 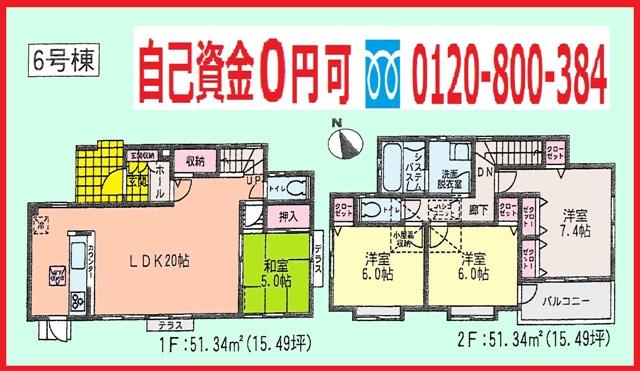 (6 Building), Price 24,700,000 yen, 4LDK, Land area 151.07 sq m , Building area 102.68 sq m
(6号棟)、価格2470万円、4LDK、土地面積151.07m2、建物面積102.68m2
Kindergarten ・ Nursery幼稚園・保育園 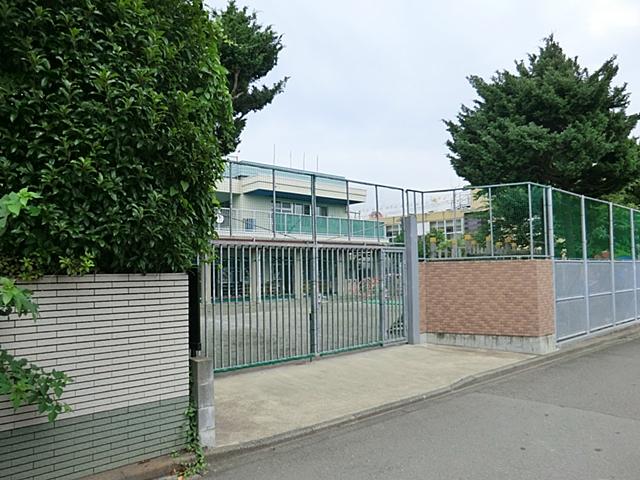 629m to Sagamihara Municipal Araisono nursery
相模原市立新磯野保育園まで629m
Floor plan間取り図 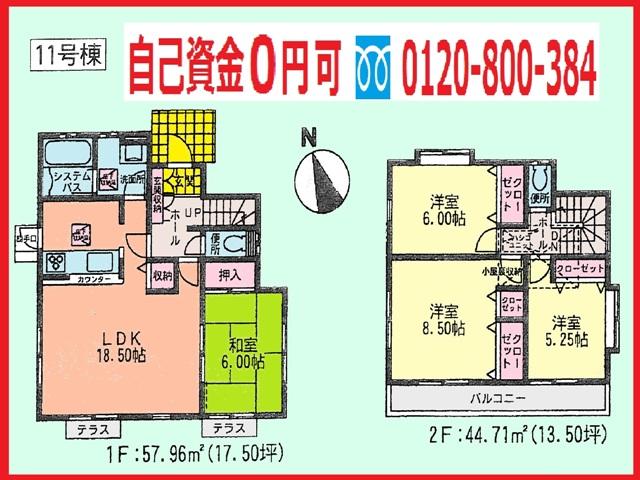 (11 Building), Price 27,800,000 yen, 4LDK, Land area 148.9 sq m , Building area 102.67 sq m
(11号棟)、価格2780万円、4LDK、土地面積148.9m2、建物面積102.67m2
Kindergarten ・ Nursery幼稚園・保育園 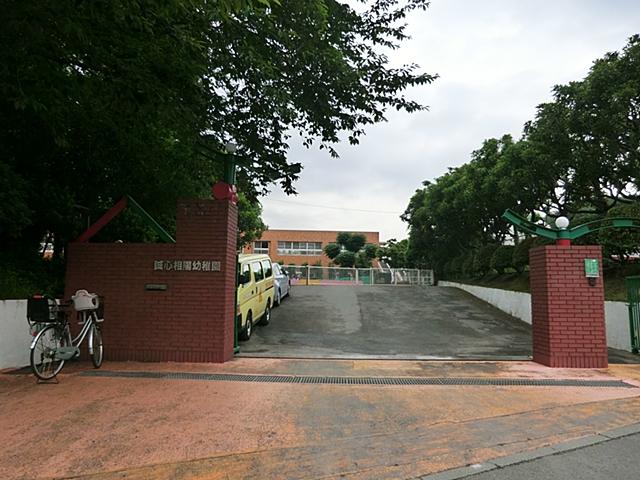 917m until Seishin phase yang kindergarten
誠心相陽幼稚園まで917m
Floor plan間取り図 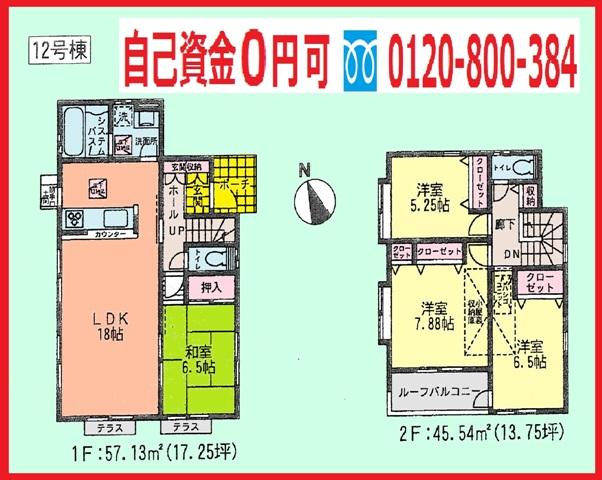 (12 Building), Price 24.6 million yen, 4LDK, Land area 148.87 sq m , Building area 102.67 sq m
(12号棟)、価格2460万円、4LDK、土地面積148.87m2、建物面積102.67m2
Kindergarten ・ Nursery幼稚園・保育園 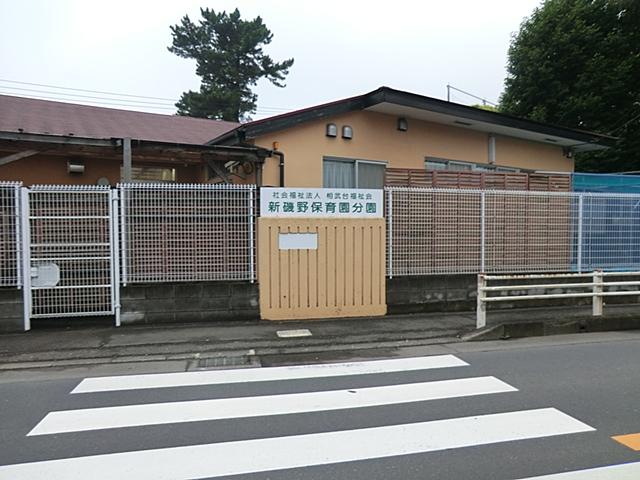 Araisono 2658m until the nursery minute Gardens
新磯野保育園分園まで2658m
Floor plan間取り図 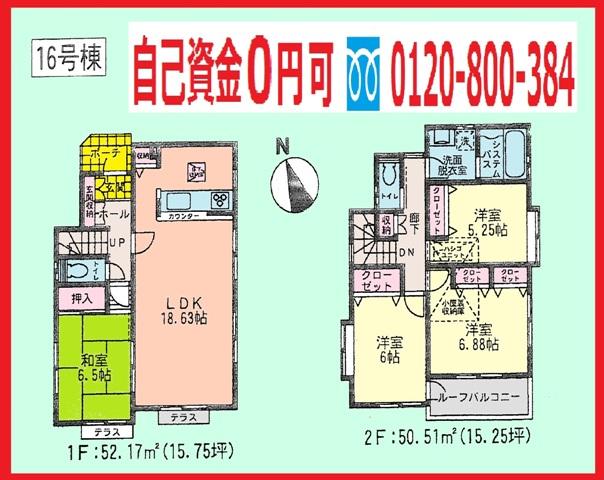 (16 Building), Price 26.2 million yen, 4LDK, Land area 133.34 sq m , Building area 102.68 sq m
(16号棟)、価格2620万円、4LDK、土地面積133.34m2、建物面積102.68m2
Park公園 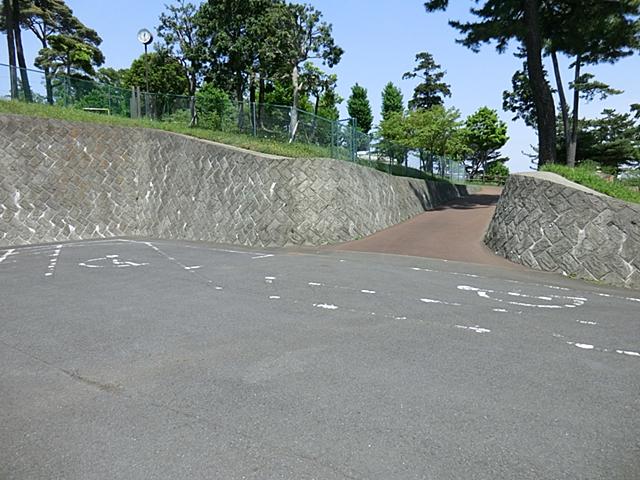 3386m to Osaka stand park
大坂台公園まで3386m
Floor plan間取り図 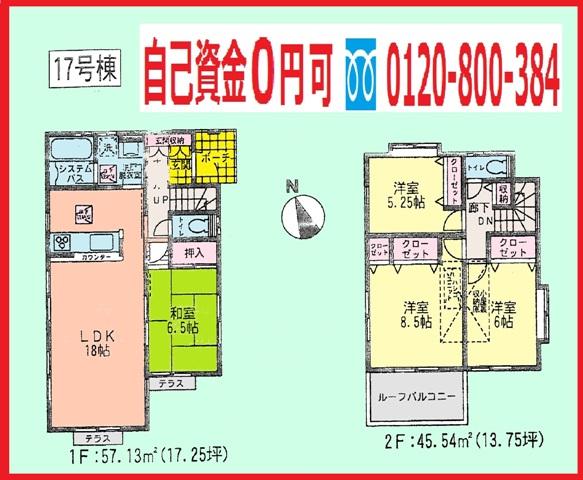 (17 Building), Price 27,800,000 yen, 4LDK, Land area 132.31 sq m , Building area 102.67 sq m
(17号棟)、価格2780万円、4LDK、土地面積132.31m2、建物面積102.67m2
Location
|






















