New Homes » Kanto » Kanagawa Prefecture » Sagamihara Minami-ku
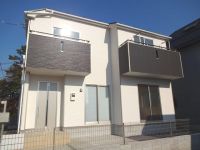 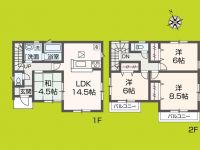
| | Sagamihara City, Kanagawa Prefecture, Minami-ku, 神奈川県相模原市南区 |
| JR Yokohama Line "Kobuchi" walk 22 minutes JR横浜線「古淵」歩22分 |
| Yokohama Line Kobuchi Station walk 22 minutes Each building parking two possible Popular face-to-face kitchen 横浜線古淵駅徒歩22分 各棟駐車場2台可能 人気の対面キッチン |
| It has become a shopping convenient area there is a hood one and Nitori malls around! I I'm looking forward to the weekend because there is also a super sento is a 15-minute walk! Are we waiting welcome a train station and local! Please feel free to contact us! 周囲にはフードワンやニトリモールがあり買物便利なエリアとなっております!徒歩15分の場所にはスーパー銭湯もありますので週末が楽しみですね!駅や現地でのお待ち合わせ大歓迎です!お気軽にお問い合わせ下さい! |
Features pickup 特徴ピックアップ | | Pre-ground survey / Parking two Allowed / It is close to the city / System kitchen / Bathroom Dryer / Yang per good / Flat to the station / A quiet residential area / Japanese-style room / Shaping land / Face-to-face kitchen / Wide balcony / Toilet 2 places / Bathroom 1 tsubo or more / 2-story / 2 or more sides balcony / South balcony / Warm water washing toilet seat / Underfloor Storage / TV monitor interphone / Southwestward / Water filter 地盤調査済 /駐車2台可 /市街地が近い /システムキッチン /浴室乾燥機 /陽当り良好 /駅まで平坦 /閑静な住宅地 /和室 /整形地 /対面式キッチン /ワイドバルコニー /トイレ2ヶ所 /浴室1坪以上 /2階建 /2面以上バルコニー /南面バルコニー /温水洗浄便座 /床下収納 /TVモニタ付インターホン /南西向き /浄水器 | Price 価格 | | 30,800,000 yen ・ 31,800,000 yen 3080万円・3180万円 | Floor plan 間取り | | 4LDK 4LDK | Units sold 販売戸数 | | 2 units 2戸 | Total units 総戸数 | | 2 units 2戸 | Land area 土地面積 | | 100.06 sq m ・ 107.5 sq m (30.26 tsubo ・ 32.51 tsubo) (Registration) 100.06m2・107.5m2(30.26坪・32.51坪)(登記) | Building area 建物面積 | | 93.14 sq m ・ 93.15 sq m (28.17 tsubo ・ 28.17 tsubo) (Registration) 93.14m2・93.15m2(28.17坪・28.17坪)(登記) | Driveway burden-road 私道負担・道路 | | Road width: 4.5m 道路幅:4.5m | Completion date 完成時期(築年月) | | 2013 end of December 2013年12月末 | Address 住所 | | Sagamihara City, Kanagawa Prefecture, Minami-ku, Onodai 4 神奈川県相模原市南区大野台4 | Traffic 交通 | | JR Yokohama Line "Kobuchi" walk 22 minutes JR横浜線「古淵」歩22分
| Related links 関連リンク | | [Related Sites of this company] 【この会社の関連サイト】 | Person in charge 担当者より | | Rep Kataoka Takayuki Age: 30 Daigyokai Experience: 6 years footwork you will be well happy to help! Now sold that have been Machida city the property is we almost went to my head. Please leave us! 担当者片岡 孝之年齢:30代業界経験:6年フットワーク良くお手伝いさせて頂きます!今販売されている町田市内の物件は殆ど頭に入っております。是非お任せ下さい! | Contact お問い合せ先 | | TEL: 0800-603-9198 [Toll free] mobile phone ・ Also available from PHS
Caller ID is not notified
Please contact the "saw SUUMO (Sumo)"
If it does not lead, If the real estate company TEL:0800-603-9198【通話料無料】携帯電話・PHSからもご利用いただけます
発信者番号は通知されません
「SUUMO(スーモ)を見た」と問い合わせください
つながらない方、不動産会社の方は
| Building coverage, floor area ratio 建ぺい率・容積率 | | Kenpei rate: 50%, Volume ratio: 100% 建ペい率:50%、容積率:100% | Time residents 入居時期 | | Consultation 相談 | Land of the right form 土地の権利形態 | | Ownership 所有権 | Structure and method of construction 構造・工法 | | Wooden 2-story 木造2階建 | Use district 用途地域 | | One low-rise 1種低層 | Land category 地目 | | Residential land 宅地 | Other limitations その他制限事項 | | Regulations have by the Landscape Act, Quasi-fire zones 景観法による規制有、準防火地域 | Overview and notices その他概要・特記事項 | | Contact: Kataoka Takayuki, Building confirmation number: No. 13UDI1W Ken 01815 other 担当者:片岡 孝之、建築確認番号:第13UDI1W建01815号 他 | Company profile 会社概要 | | <Mediation> Governor of Tokyo (3) The 081,916 No. sun home sales (Ltd.) Machida Station Branch Yubinbango194-0021 Machida, Tokyo Naka 1-16-14 solar building first floor <仲介>東京都知事(3)第081916号太陽住宅販売(株)町田駅前支店〒194-0021 東京都町田市中町1-16-14 太陽ビル1階 |
Local appearance photo現地外観写真 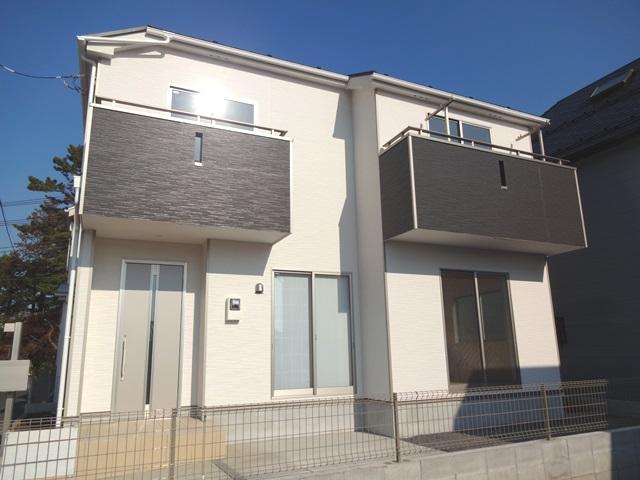 Building 2 appearance In south-facing is good per yang
2号棟 外観 南向きで陽当たり良好です
Floor plan間取り図 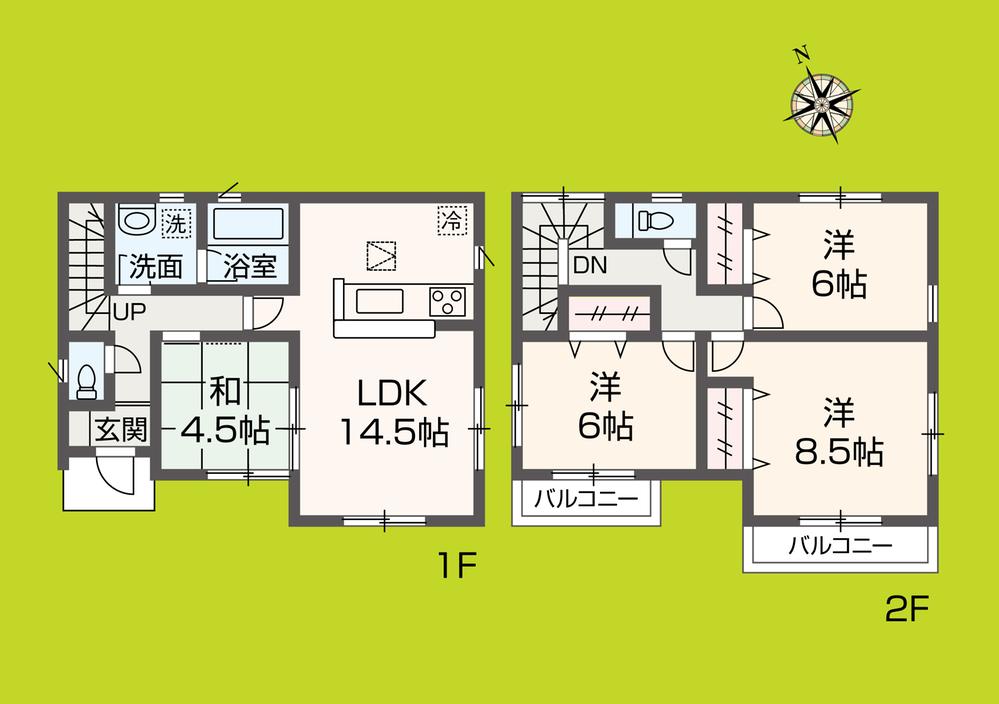 (Building 2), Price 30,800,000 yen, 4LDK, Land area 100.06 sq m , Building area 93.15 sq m
(2号棟)、価格3080万円、4LDK、土地面積100.06m2、建物面積93.15m2
Livingリビング 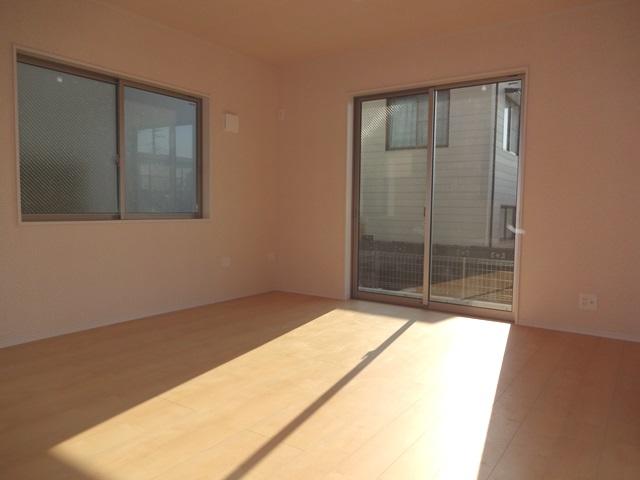 Building 2 It is often a bright living per yang
2号棟 陽当たりよく明るいリビングです
Other introspectionその他内観 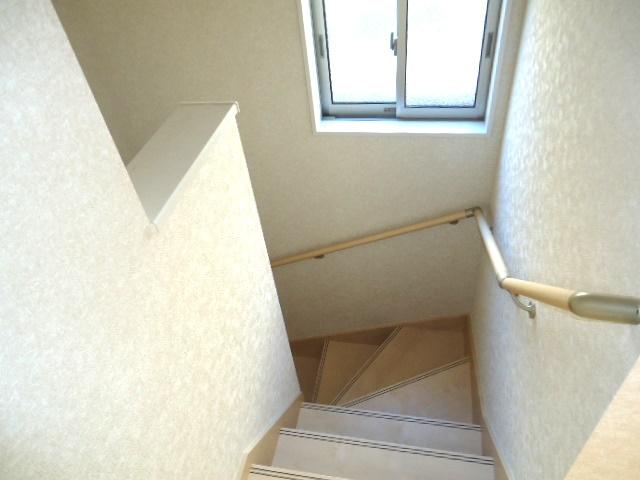 Staircase with a 1 Building handrail
1号棟 手すりのある階段
Kitchenキッチン 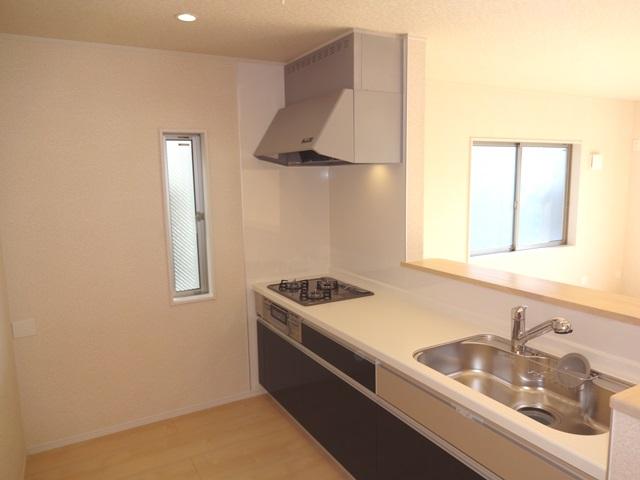 Building 2 Kitchen with a feeling of freedom without the top shelf cupboard
2号棟 上部吊戸棚無しの解放感あるキッチン
Shopping centreショッピングセンター 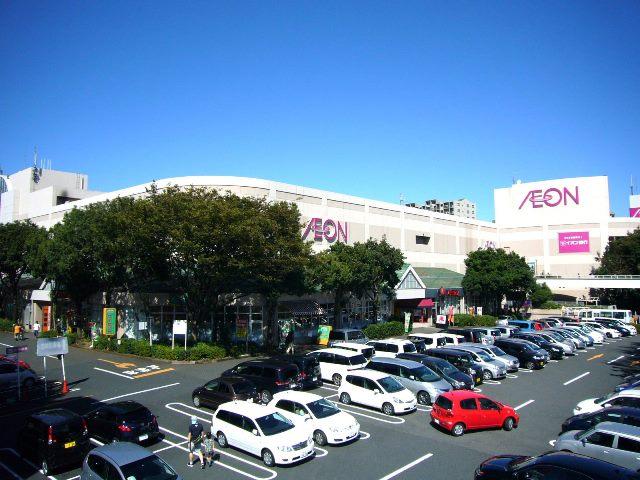 1200m to ion
イオンまで1200m
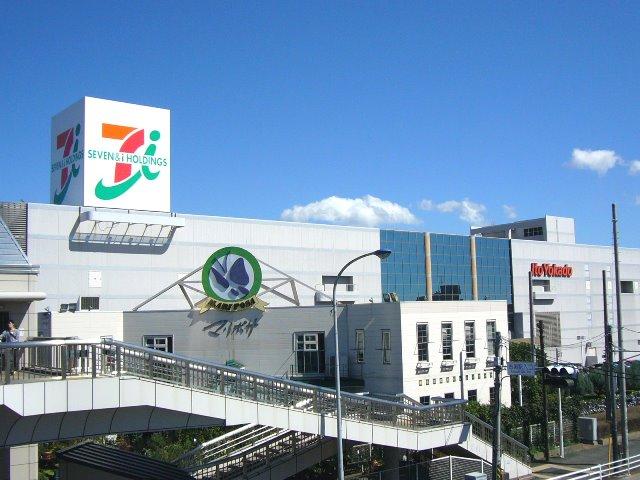 To Ito-Yokado 1300m
イトーヨーカドーまで1300m
Home centerホームセンター 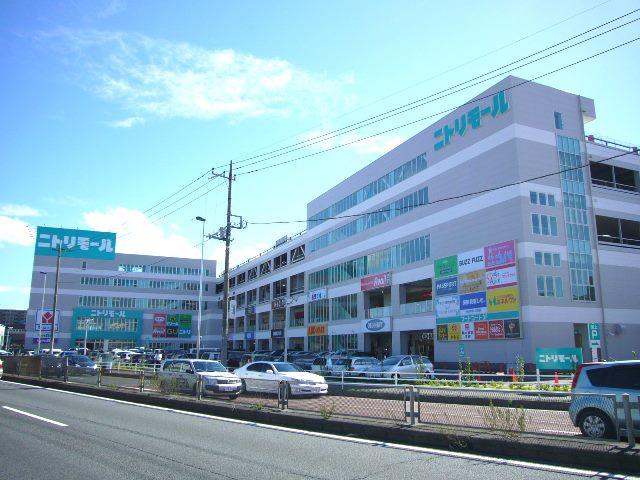 1100m to Nitori Mall
ニトリモールまで1100m
Local photos, including front road前面道路含む現地写真 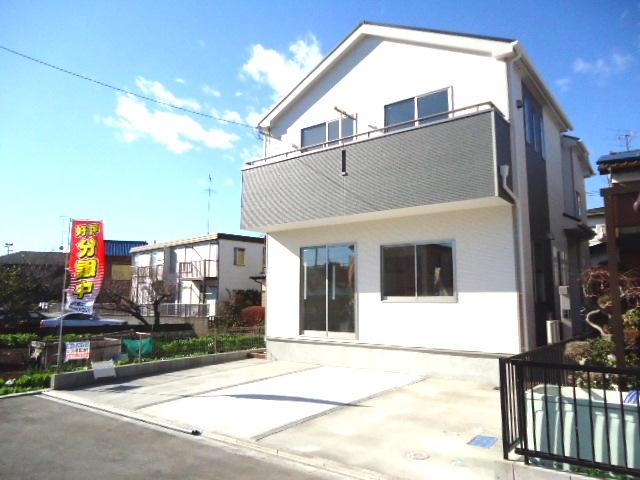 1 Building appearance In south-facing is good per yang
1号棟 外観 南向きで陽当たり良好です
Livingリビング 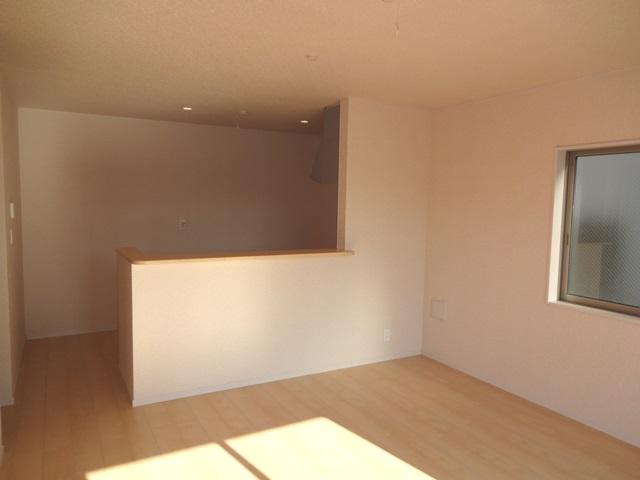 Building 2 Bright color scheme of flooring
2号棟 明るい配色のフローリング
Bathroom浴室 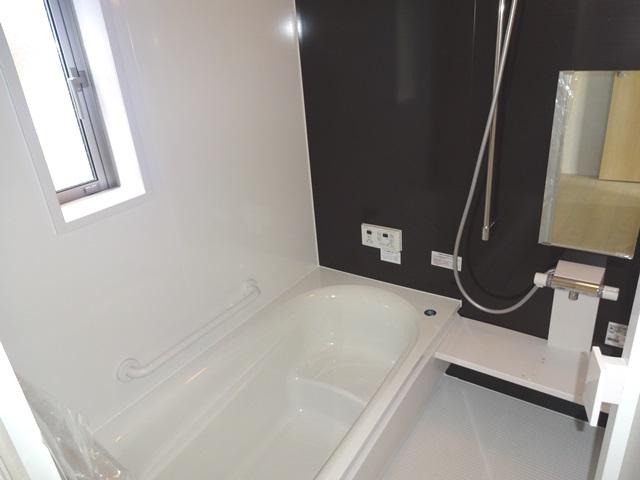 Building 2 Bathroom
2号棟 バスルーム
Wash basin, toilet洗面台・洗面所 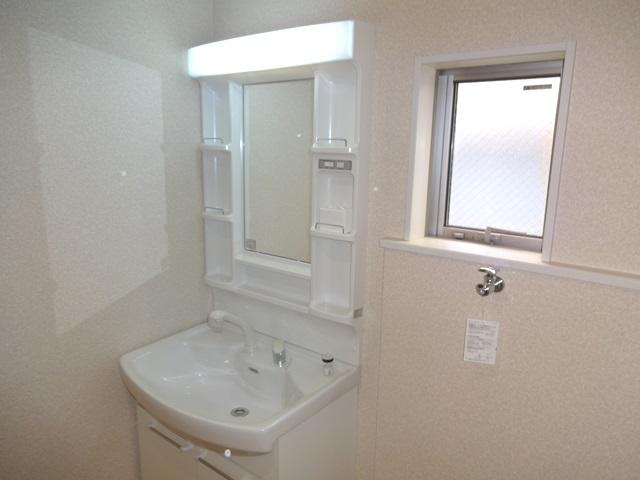 Building 2 bathroom
2号棟 洗面室
Non-living roomリビング以外の居室 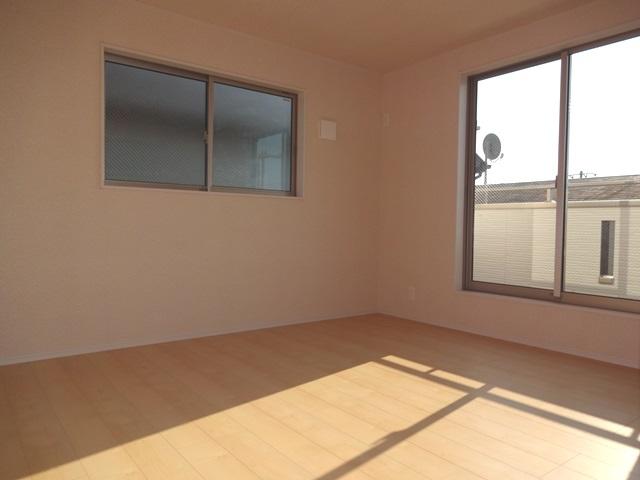 Building 2 Western style room
2号棟 洋室
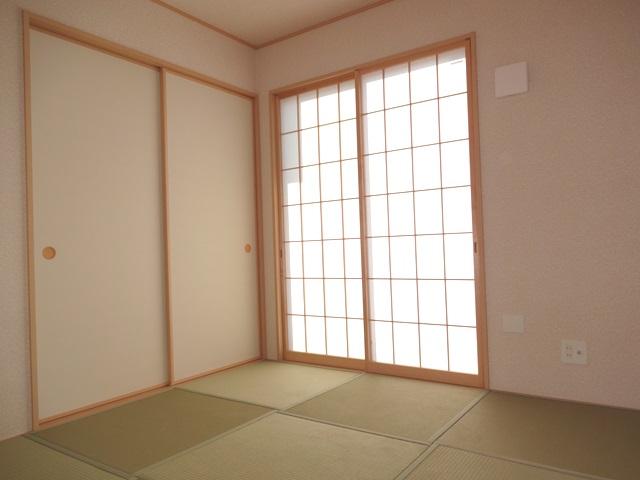 Building 2 South-facing bright Japanese-style
2号棟 南向きの明るい和室
Receipt収納 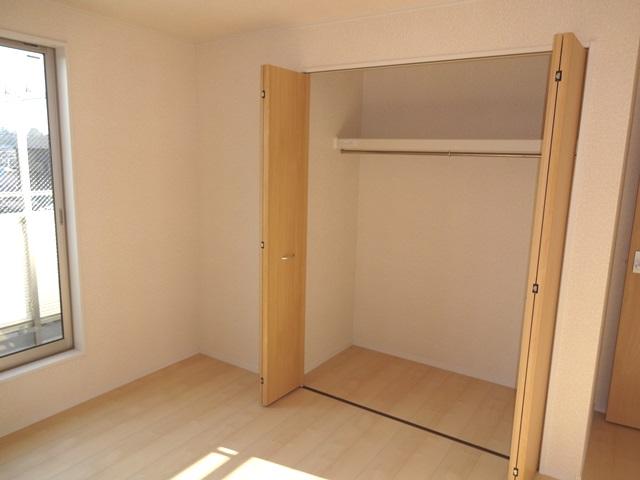 Building 2 One between the storage There is depth
2号棟 一間収納 奥行あります
Balconyバルコニー 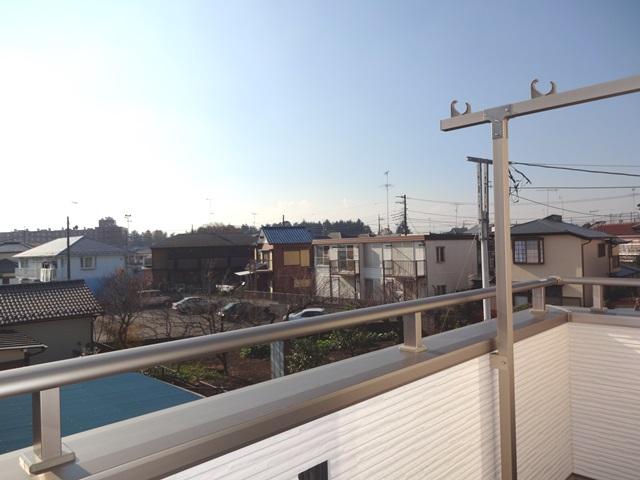 Building 2 Front is the balcony there is a feeling of freedom
2号棟 前面は解放感があるバルコニーです
Non-living roomリビング以外の居室 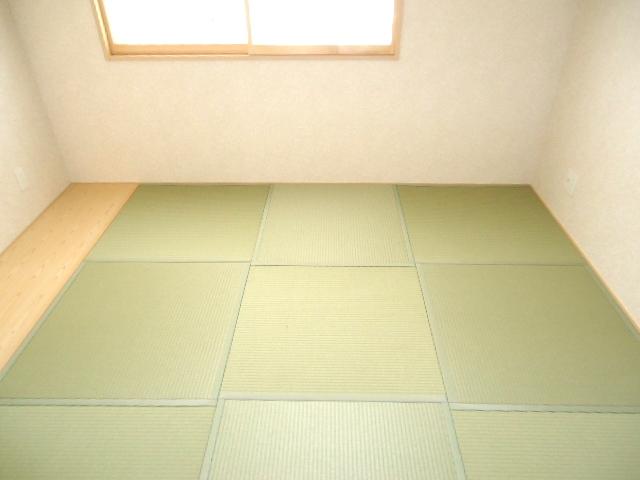 2WAY of Japanese-style room facing the 1 Building Living
1号棟 リビングに面した2WAYの和室
Local appearance photo現地外観写真 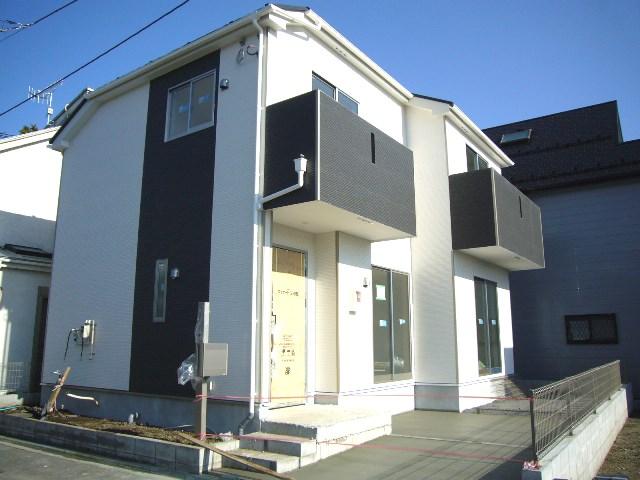 Building 2 Under construction
2号棟 建築中
Parking lot駐車場 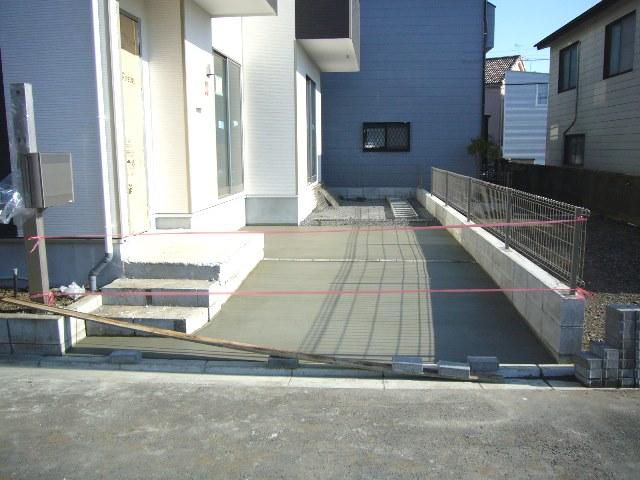 Building 2 Car space
2号棟 カースペース
Local appearance photo現地外観写真 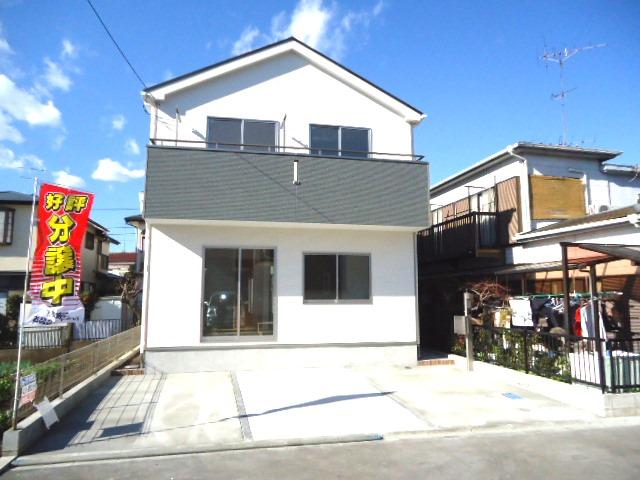 1 Building Dignified appearance In south-facing is good per yang
1号棟 堂々とした外観 南向きで陽当たり良好です
Bathroom浴室 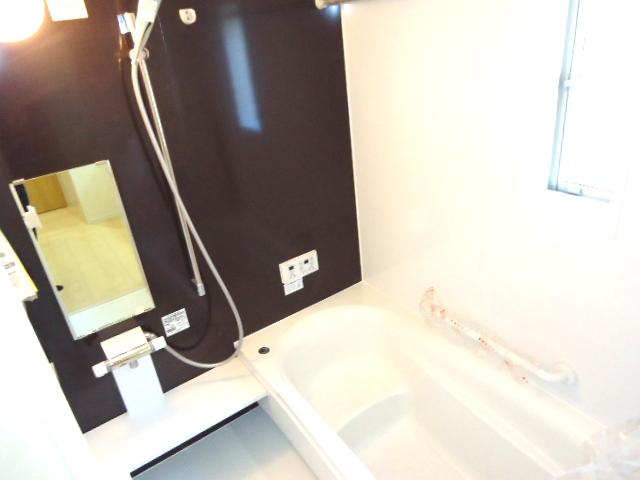 With 1 Building bathroom ventilation dryer unit bus
1号棟 浴室換気乾燥機付きユニットバス
Location
|






















