New Homes » Kanto » Kanagawa Prefecture » Sagamihara Minami-ku
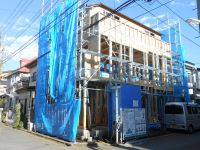 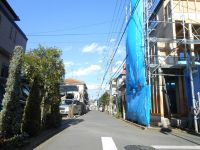
| | Sagamihara City, Kanagawa Prefecture, Minami-ku, 神奈川県相模原市南区 |
| JR Yokohama Line "Kobuchi" walk 11 minutes JR横浜線「古淵」歩11分 |
| JR Yokohama Line "Kobuchi" is the station 11 minutes' walk nearby convenience store and primary school, It is perfect for a new life. Car space two please your experience between the (vehicle due) of 20 tatami living open !! JR横浜線「古淵」駅徒歩11分近隣にはコンビニや小学校も有り、新生活にはピッタリです。カースペース2台(車種による)20帖リビングの開放間をご体感下さい!! |
| Parking two Allowed, LDK20 tatami mats or more, Corner lot, Face-to-face kitchen, South balcony, Three-story or more, City gas 駐車2台可、LDK20畳以上、角地、対面式キッチン、南面バルコニー、3階建以上、都市ガス |
Features pickup 特徴ピックアップ | | Parking two Allowed / LDK20 tatami mats or more / Corner lot / Face-to-face kitchen / South balcony / Three-story or more / City gas 駐車2台可 /LDK20畳以上 /角地 /対面式キッチン /南面バルコニー /3階建以上 /都市ガス | Price 価格 | | 32,800,000 yen 3280万円 | Floor plan 間取り | | 3LDK 3LDK | Units sold 販売戸数 | | 1 units 1戸 | Land area 土地面積 | | 74.62 sq m 74.62m2 | Building area 建物面積 | | 106.81 sq m , Among the first floor garage 12.42 sq m 106.81m2、うち1階車庫12.42m2 | Driveway burden-road 私道負担・道路 | | Nothing 無 | Completion date 完成時期(築年月) | | December 2013 2013年12月 | Address 住所 | | Sagamihara City, Kanagawa Prefecture, Minami-ku, Kobuchi 5 神奈川県相模原市南区古淵5 | Traffic 交通 | | JR Yokohama Line "Kobuchi" walk 11 minutes JR横浜線「古淵」歩11分
| Person in charge 担当者より | | Rep Mizushima Hiroshi Age: support around about the 30's customers, It is said to thank you with a smile. You realize that what can a good job when such. We look forward to helping many things you in looking for real estate. 担当者水島 浩年齢:30代お客様を中心として周囲をサポートし、笑顔でありがとうと言われる。そのような時こそ良い仕事が出来たと実感します。不動産探しにおいて色々とお役に立てれば幸いです。 | Contact お問い合せ先 | | TEL: 0800-808-9784 [Toll free] mobile phone ・ Also available from PHS
Caller ID is not notified
Please contact the "saw SUUMO (Sumo)"
If it does not lead, If the real estate company TEL:0800-808-9784【通話料無料】携帯電話・PHSからもご利用いただけます
発信者番号は通知されません
「SUUMO(スーモ)を見た」と問い合わせください
つながらない方、不動産会社の方は
| Time residents 入居時期 | | January 2014 2014年1月 | Land of the right form 土地の権利形態 | | Ownership 所有権 | Structure and method of construction 構造・工法 | | Wooden three-story 木造3階建 | Use district 用途地域 | | One dwelling 1種住居 | Overview and notices その他概要・特記事項 | | Contact: Mizushima Hiroshi, Facilities: city gas, Building confirmation number: 01992, Parking: car space 担当者:水島 浩、設備:都市ガス、建築確認番号:01992、駐車場:カースペース | Company profile 会社概要 | | <Mediation> Governor of Tokyo (1) No. 093781 (stock) Asahi real estate sales business Division 1 Yubinbango194-0022 Machida, Tokyo Morino 5-12-16 <仲介>東京都知事(1)第093781号(株)あさひ不動産販売営業1課〒194-0022 東京都町田市森野5-12-16 |
Local appearance photo現地外観写真 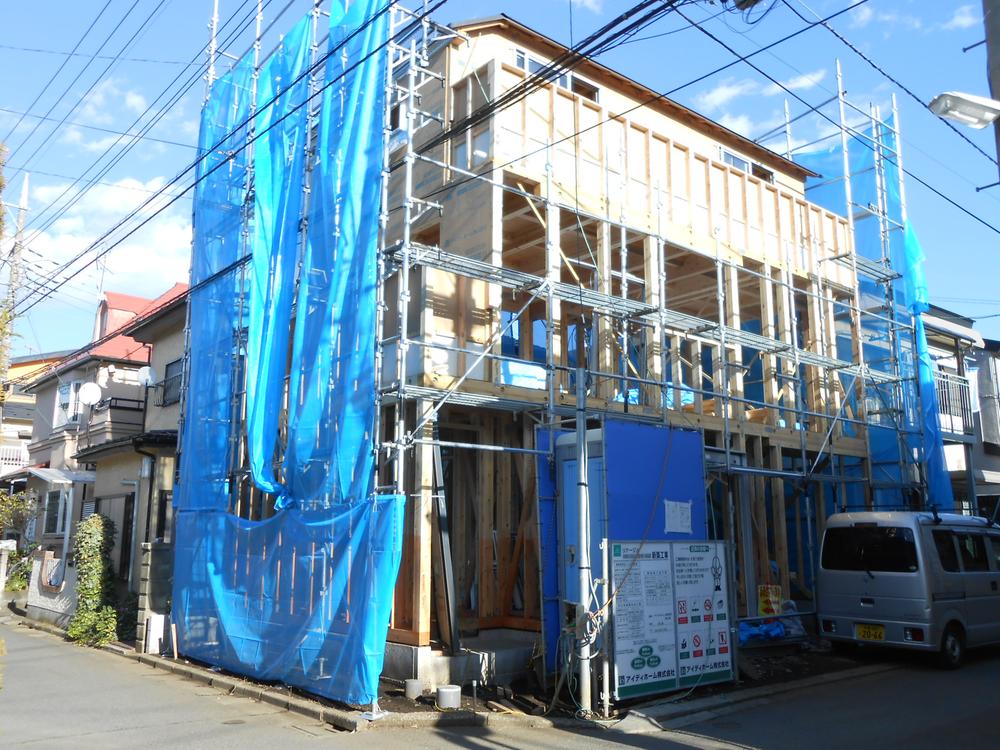 Local (12 May 2013) Shooting
現地(2013年12月)撮影
Local photos, including front road前面道路含む現地写真 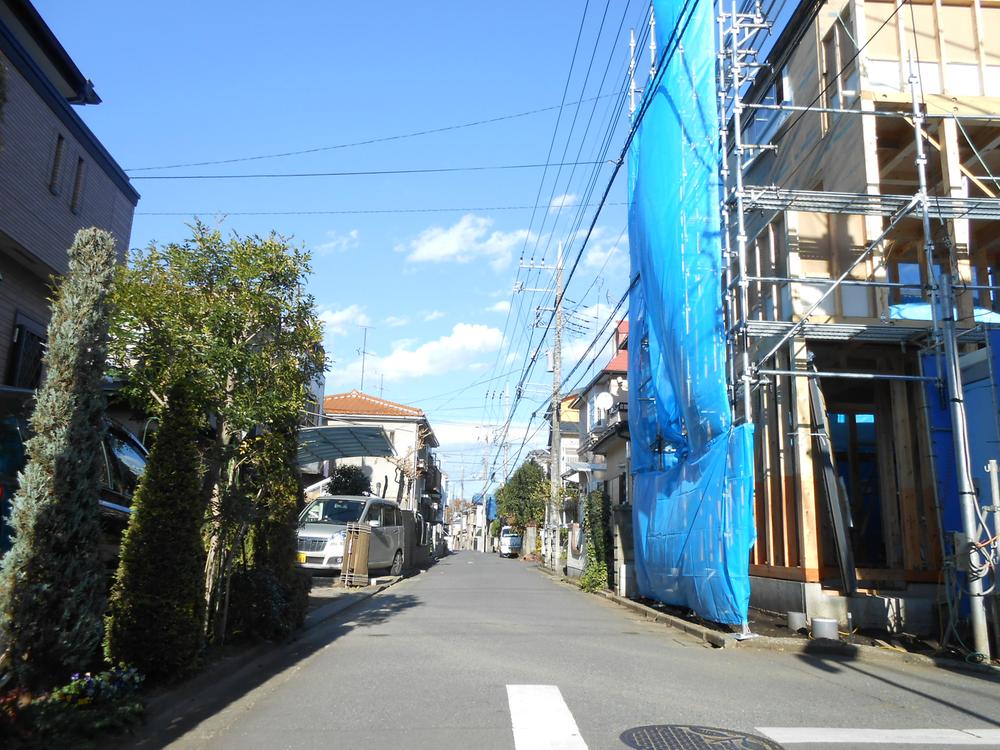 Local (12 May 2013) Shooting
現地(2013年12月)撮影
Local appearance photo現地外観写真 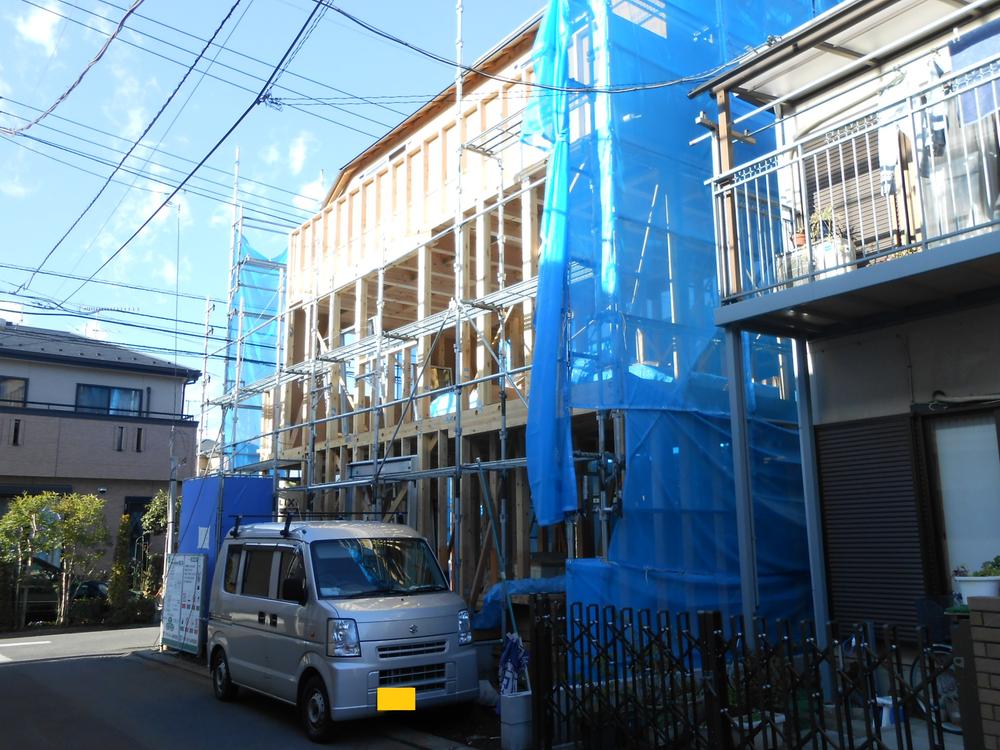 Local (12 May 2013) Shooting
現地(2013年12月)撮影
Floor plan間取り図 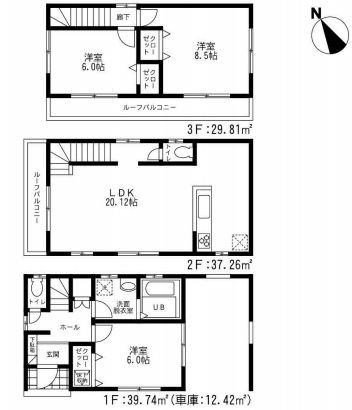 32,800,000 yen, 3LDK, Land area 74.62 sq m , Building area 106.81 sq m
3280万円、3LDK、土地面積74.62m2、建物面積106.81m2
Local appearance photo現地外観写真 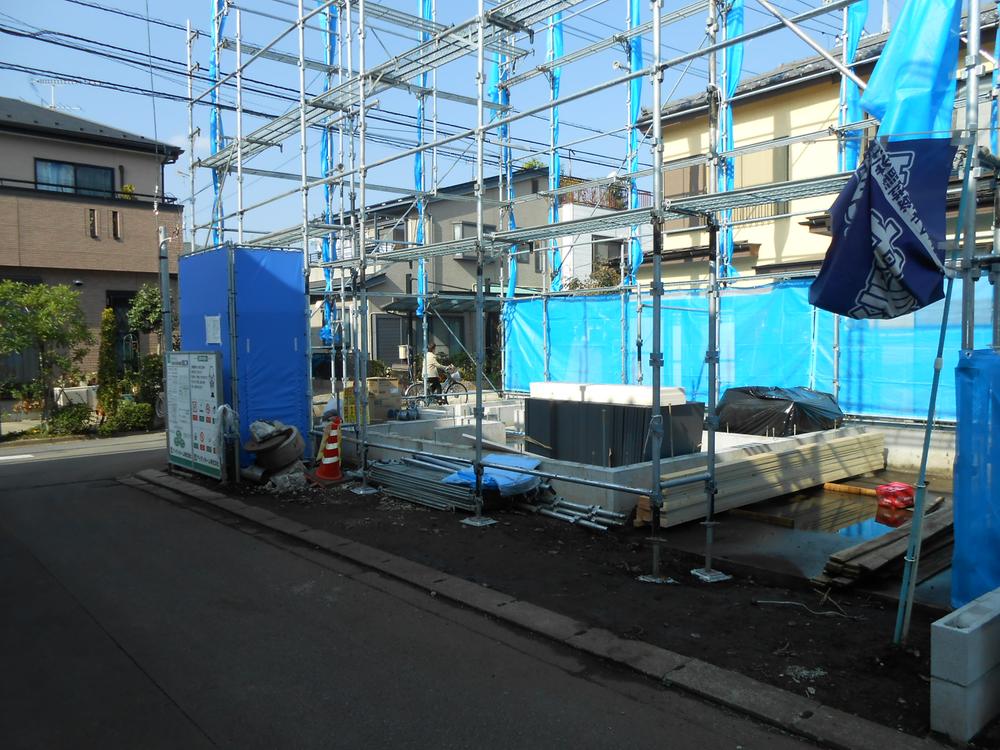 Local (11 May 2013) shooting parking space two (depending on model)
現地(2013年11月)撮影 駐車スペース2台(車種による)
Parking lot駐車場 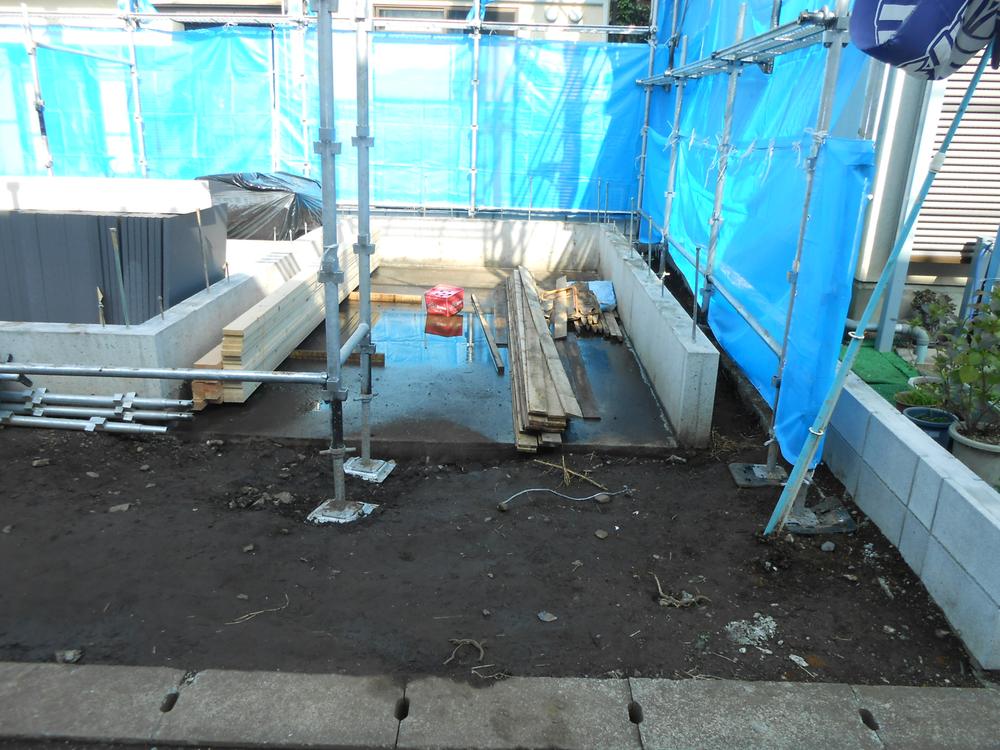 Local (11 May 2013) shooting built-in
現地(2013年11月)撮影 ビルトイン
Junior high school中学校 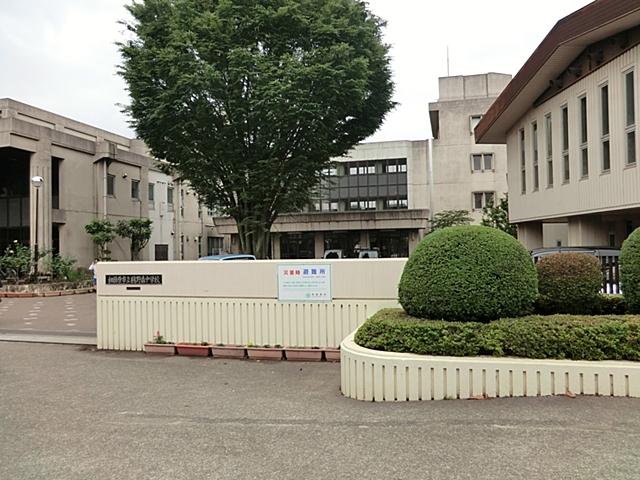 990m to Sagamihara Municipal Unomori junior high school
相模原市立鵜野森中学校まで990m
Primary school小学校 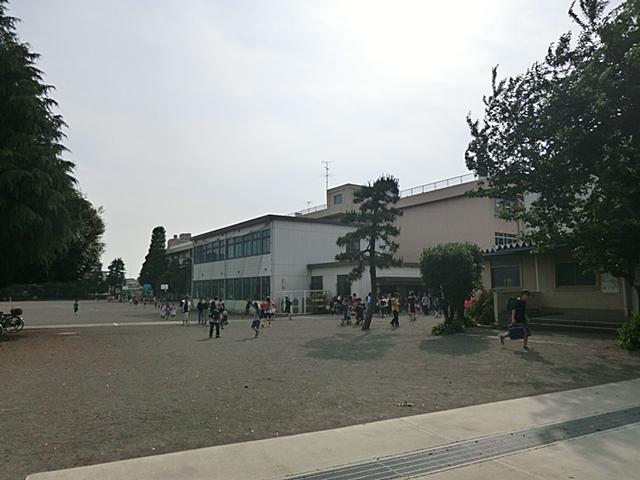 613m to Sagamihara City Ohno Elementary School
相模原市立大野小学校まで613m
Location
|









