New Homes » Kanto » Kanagawa Prefecture » Sagamihara Minami-ku
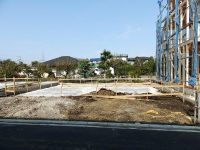 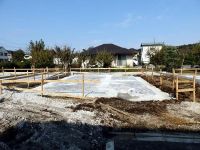
| | Sagamihara City, Kanagawa Prefecture, Minami-ku, 神奈川県相模原市南区 |
| JR Sagami Line "original Toma" walk 18 minutes JR相模線「原当麻」歩18分 |
| ◆ Yang per good, It is the property of a popular development subdivision ◆ Car space two or more available parking ◆ It becomes a flat 35 corresponding Property ◆ ◆陽当り良好、人気の開発分譲地の物件です◆カースペース2台以上駐車可能◆フラット35対応物件になっております◆ |
| Parking two Allowed, Facing south, System kitchen, Yang per good, Toilet 2 places, 2-story, Bathroom Dryer, All room storage, Washbasin with shower, South balcony, Double-glazing, Underfloor Storage, The window in the bathroom, TV monitor interphone, Storeroom 駐車2台可、南向き、システムキッチン、陽当り良好、トイレ2ヶ所、2階建、浴室乾燥機、全居室収納、シャワー付洗面台、南面バルコニー、複層ガラス、床下収納、浴室に窓、TVモニタ付インターホン、納戸 |
Features pickup 特徴ピックアップ | | Parking two Allowed / Facing south / System kitchen / Bathroom Dryer / Yang per good / All room storage / Washbasin with shower / Toilet 2 places / 2-story / South balcony / Double-glazing / Underfloor Storage / The window in the bathroom / TV monitor interphone 駐車2台可 /南向き /システムキッチン /浴室乾燥機 /陽当り良好 /全居室収納 /シャワー付洗面台 /トイレ2ヶ所 /2階建 /南面バルコニー /複層ガラス /床下収納 /浴室に窓 /TVモニタ付インターホン | Price 価格 | | 24,800,000 yen ~ 25,800,000 yen 2480万円 ~ 2580万円 | Floor plan 間取り | | 4LDK 4LDK | Units sold 販売戸数 | | 3 units 3戸 | Total units 総戸数 | | 5 units 5戸 | Land area 土地面積 | | 120.05 sq m ~ 148.56 sq m (registration) 120.05m2 ~ 148.56m2(登記) | Building area 建物面積 | | 92.34 sq m ~ 93.16 sq m (registration) 92.34m2 ~ 93.16m2(登記) | Driveway burden-road 私道負担・道路 | | Road width: 4.5m, Attributable to Sagamihara. Unused land 5 sq m (1 / 5 each equity owner) 道路幅:4.5m、相模原市に帰属。未利用地5m2(1/5ずつ持分有) | Completion date 完成時期(築年月) | | December 2013 2013年12月 | Address 住所 | | Sagamihara City, Kanagawa Prefecture, Minami-ku, the lower groove 27 神奈川県相模原市南区下溝第27 | Traffic 交通 | | JR Sagami Line "original Toma" walk 18 minutes
JR Sagami Line "lower groove" walk 28 minutes
JR Sagami Line "Vanden" walk 29 minutes JR相模線「原当麻」歩18分
JR相模線「下溝」歩28分
JR相模線「番田」歩29分
| Related links 関連リンク | | [Related Sites of this company] 【この会社の関連サイト】 | Person in charge 担当者より | | Rep Sato Yuta Age: 30 Daigyokai experience: fulfill the dream of two years customers looking for "ONLY ONE" It should be noted that dwelling, You thoroughly Relationship! I'd love to, It will help you find with us! ! 担当者佐藤 優太年齢:30代業界経験:2年お客様の夢を叶える「ONLY ONE」なお住い探し、とことんお付合いします! 是非、ご一緒に見つけましょう!! | Contact お問い合せ先 | | TEL: 0800-601-4930 [Toll free] mobile phone ・ Also available from PHS
Caller ID is not notified
Please contact the "saw SUUMO (Sumo)"
If it does not lead, If the real estate company TEL:0800-601-4930【通話料無料】携帯電話・PHSからもご利用いただけます
発信者番号は通知されません
「SUUMO(スーモ)を見た」と問い合わせください
つながらない方、不動産会社の方は
| Building coverage, floor area ratio 建ぺい率・容積率 | | Building coverage: 50%, Volume ratio: 80% 建ぺい率:50%、容積率:80% | Time residents 入居時期 | | Consultation 相談 | Land of the right form 土地の権利形態 | | Ownership 所有権 | Structure and method of construction 構造・工法 | | Wooden 木造 | Use district 用途地域 | | One low-rise 1種低層 | Overview and notices その他概要・特記事項 | | Contact: Sato Yuta, Building confirmation number The 13UDI1W Ken No. 02358 The 13UDI1W Ken No. 02359 担当者:佐藤 優太、建築確認番号: 第13UDI1W建02358号 第13UDI1W建02359号 | Company profile 会社概要 | | <Mediation> Minister of Land, Infrastructure and Transport (1) the first 008,178 No. Century 21 living style (Ltd.) Sagamiono shop Yubinbango252-0318 Sagamihara City, Kanagawa Prefecture, Minami-ku, Kamitsuruma Honcho 1-18-34 <仲介>国土交通大臣(1)第008178号センチュリー21リビングスタイル(株)相模大野店〒252-0318 神奈川県相模原市南区上鶴間本町1-18-34 |
Local photos, including front road前面道路含む現地写真 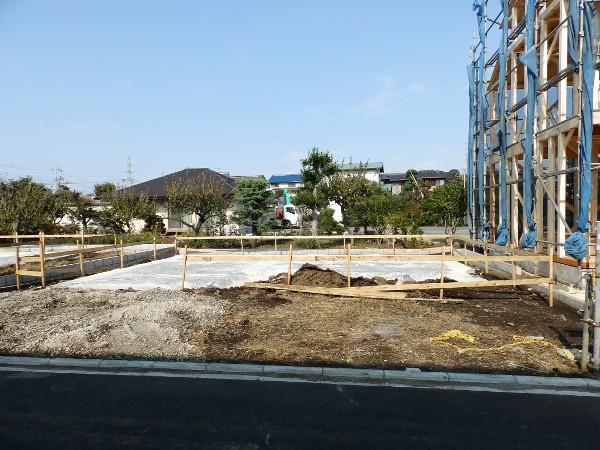 3 Building site (October 2013) Shooting
3号棟現地(2013年10月)撮影
Local appearance photo現地外観写真 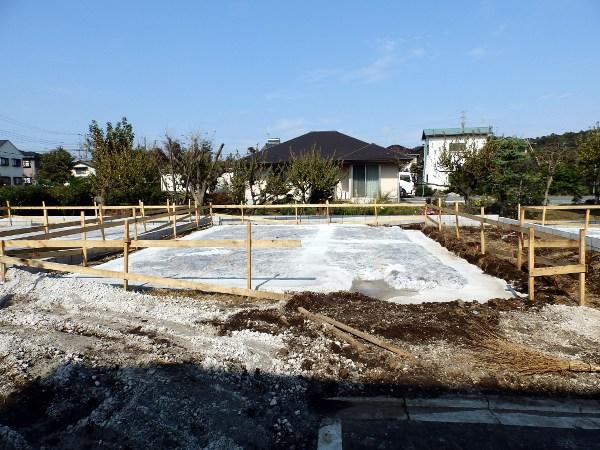 4 Building site (October 2013) Shooting
4号棟現地(2013年10月)撮影
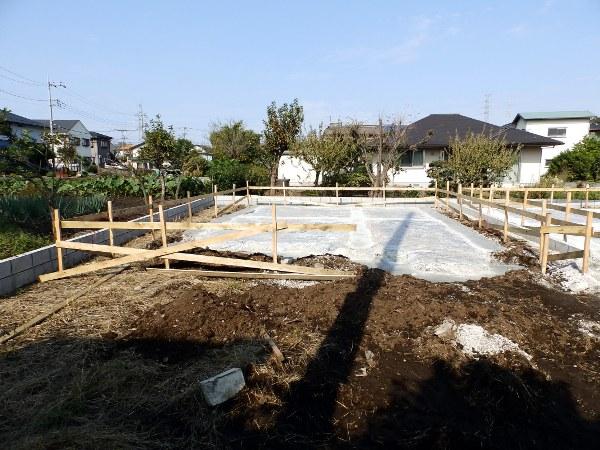 5 Building site (October 2013) Shooting
5号棟現地(2013年10月)撮影
Floor plan間取り図 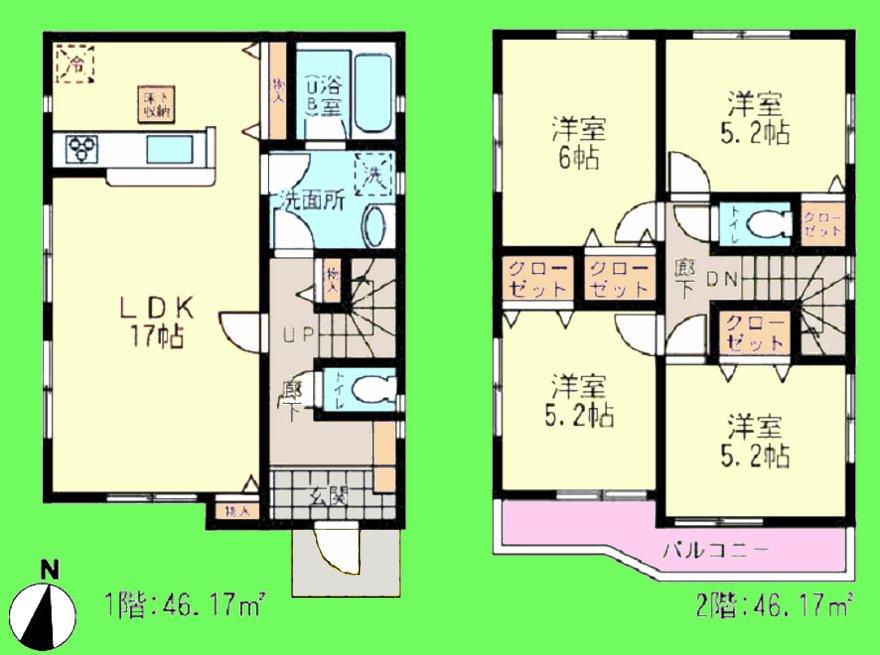 (5 Building), Price 24,800,000 yen, 4LDK, Land area 148.56 sq m , Building area 92.34 sq m
(5号棟)、価格2480万円、4LDK、土地面積148.56m2、建物面積92.34m2
Supermarketスーパー 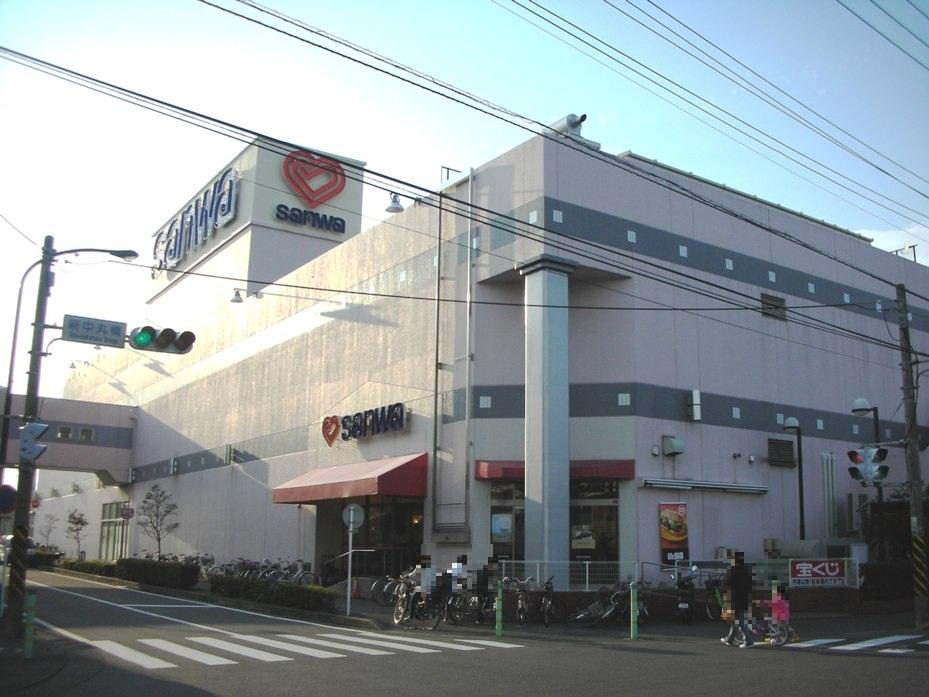 846m to Super Sanwa Asamizo shop
スーパー三和麻溝店まで846m
The entire compartment Figure全体区画図 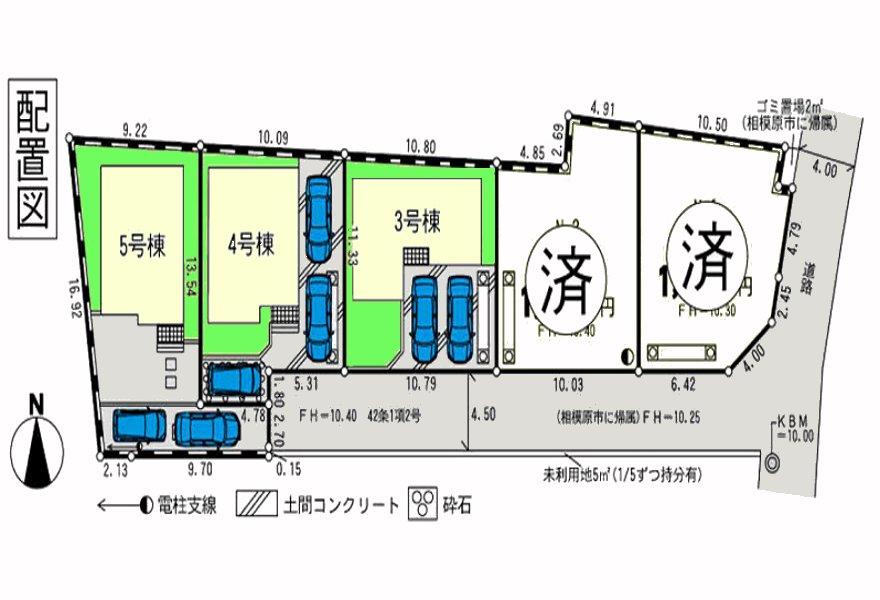 layout drawing
配置図
Floor plan間取り図 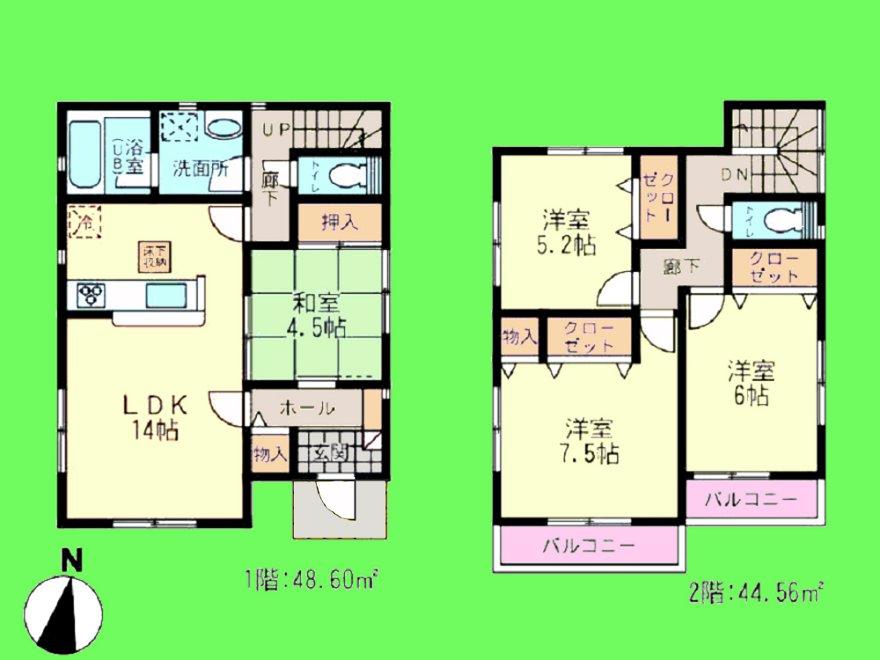 (4 Building), Price 25,800,000 yen, 4LDK, Land area 125.05 sq m , Building area 93.16 sq m
(4号棟)、価格2580万円、4LDK、土地面積125.05m2、建物面積93.16m2
Primary school小学校 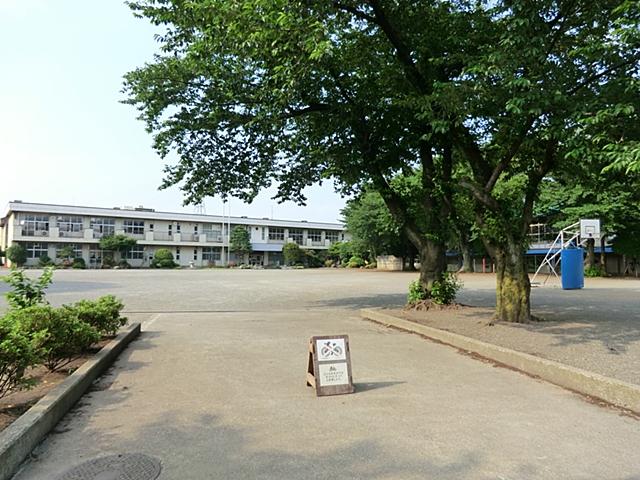 1342m to Sagamihara Tatsuasa groove Elementary School
相模原市立麻溝小学校まで1342m
Kindergarten ・ Nursery幼稚園・保育園 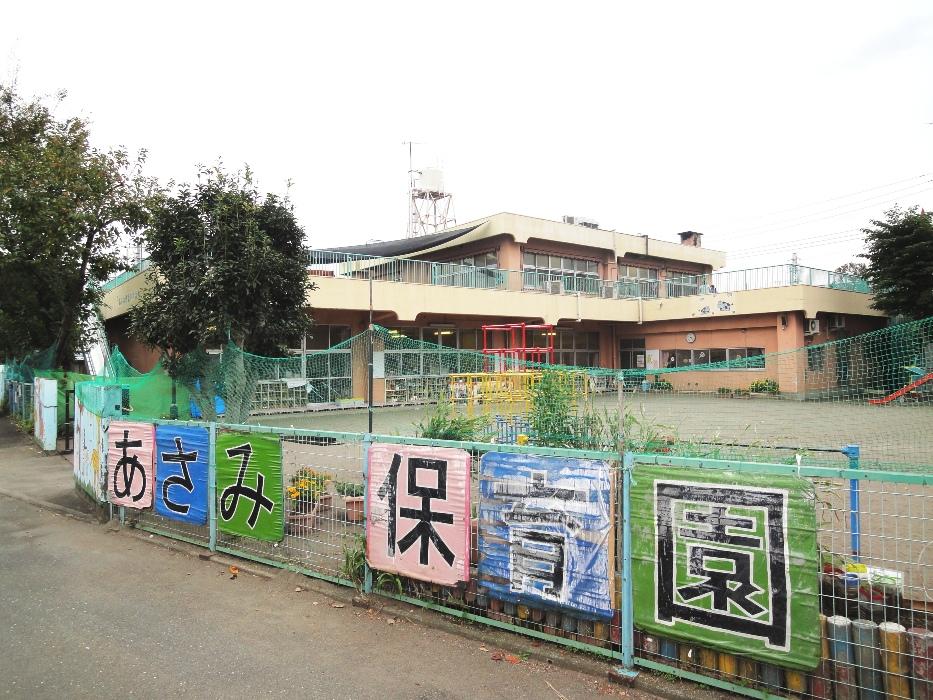 1677m to Sagamihara Tatsuasa groove nursery
相模原市立麻溝保育園まで1677m
Location
|










