New Homes » Kanto » Kanagawa Prefecture » Sagamihara Minami-ku
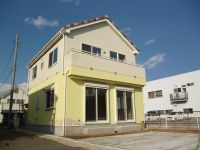 
| | Sagamihara City, Kanagawa Prefecture, Minami-ku, 神奈川県相模原市南区 |
| Odawara Line Odakyu "Odakyusagamihara" walk 42 minutes 小田急小田原線「小田急相模原」歩42分 |
| Car space parallel two! A quiet residential area! South balcony! カースペース並列2台!閑静な住宅街!南面バルコニー! |
| Parking two Allowed, LDK18 tatami mats or more, All room storage, Face-to-face kitchen, Bathroom 1 tsubo or more, 2-story, South balcony, Nantei, Underfloor Storage, TV monitor interphone, Flat terrain 駐車2台可、LDK18畳以上、全居室収納、対面式キッチン、浴室1坪以上、2階建、南面バルコニー、南庭、床下収納、TVモニタ付インターホン、平坦地 |
Features pickup 特徴ピックアップ | | Parking two Allowed / LDK18 tatami mats or more / All room storage / Face-to-face kitchen / Bathroom 1 tsubo or more / 2-story / South balcony / Nantei / Underfloor Storage / TV monitor interphone / Flat terrain 駐車2台可 /LDK18畳以上 /全居室収納 /対面式キッチン /浴室1坪以上 /2階建 /南面バルコニー /南庭 /床下収納 /TVモニタ付インターホン /平坦地 | Price 価格 | | 31,300,000 yen 3130万円 | Floor plan 間取り | | 4LDK 4LDK | Units sold 販売戸数 | | 1 units 1戸 | Land area 土地面積 | | 121.94 sq m 121.94m2 | Building area 建物面積 | | 97.5 sq m 97.5m2 | Driveway burden-road 私道負担・道路 | | Nothing, West 4m width 無、西4m幅 | Completion date 完成時期(築年月) | | August 2013 2013年8月 | Address 住所 | | Sagamihara City, Kanagawa Prefecture, Minami-ku, Asamizodai 神奈川県相模原市南区麻溝台 | Traffic 交通 | | Odawara Line Odakyu "Odakyusagamihara" walk 42 minutes
JR Sagami Line "original Toma" walk 35 minutes 小田急小田原線「小田急相模原」歩42分
JR相模線「原当麻」歩35分
| Person in charge 担当者より | | Rep pear HiroshiWataru Age: I We hope strongly that you are able to a life that is peace of mind to our customers by the purchase of real estate in their 20s. While Hear what our customers needs, We will be happy to help you find a better property. You therefore please my best my best. 担当者梨子木 裕弥年齢:20代私は不動産の購入によってお客様に安心した暮らしをして頂ける事を強く願っております。お客様の要望をお聞きしながら、より良い物件探しをお手伝いさせて頂きます。精一杯頑張りますので宜しくお願い致します。 | Contact お問い合せ先 | | TEL: 0800-600-2979 [Toll free] mobile phone ・ Also available from PHS
Caller ID is not notified
Please contact the "saw SUUMO (Sumo)"
If it does not lead, If the real estate company TEL:0800-600-2979【通話料無料】携帯電話・PHSからもご利用いただけます
発信者番号は通知されません
「SUUMO(スーモ)を見た」と問い合わせください
つながらない方、不動産会社の方は
| Building coverage, floor area ratio 建ぺい率・容積率 | | Fifty percent ・ 80% 50%・80% | Time residents 入居時期 | | Immediate available 即入居可 | Land of the right form 土地の権利形態 | | Ownership 所有権 | Structure and method of construction 構造・工法 | | Wooden 2-story 木造2階建 | Use district 用途地域 | | Urbanization control area 市街化調整区域 | Overview and notices その他概要・特記事項 | | Contact: pear HiroshiWataru, Facilities: Public Water Supply, This sewage, Individual LPG, Building Permits reason: land sale by the development permit, etc., Parking: car space 担当者:梨子木 裕弥、設備:公営水道、本下水、個別LPG、建築許可理由:開発許可等による分譲地、駐車場:カースペース | Company profile 会社概要 | | <Mediation> Governor of Tokyo (1) No. 093781 (stock) Asahi real estate sales business 2 Division Yubinbango194-0022 Machida, Tokyo Morino 5-12-16 <仲介>東京都知事(1)第093781号(株)あさひ不動産販売営業2課〒194-0022 東京都町田市森野5-12-16 |
Local appearance photo現地外観写真 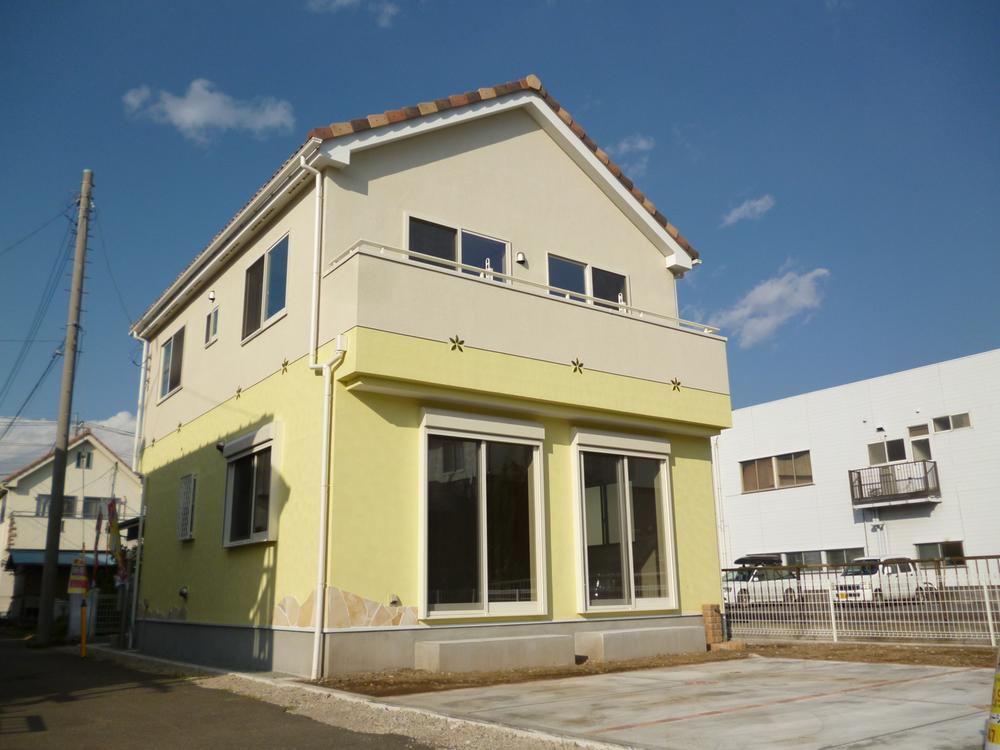 Local (11 May 2013) Shooting
現地(2013年11月)撮影
Livingリビング 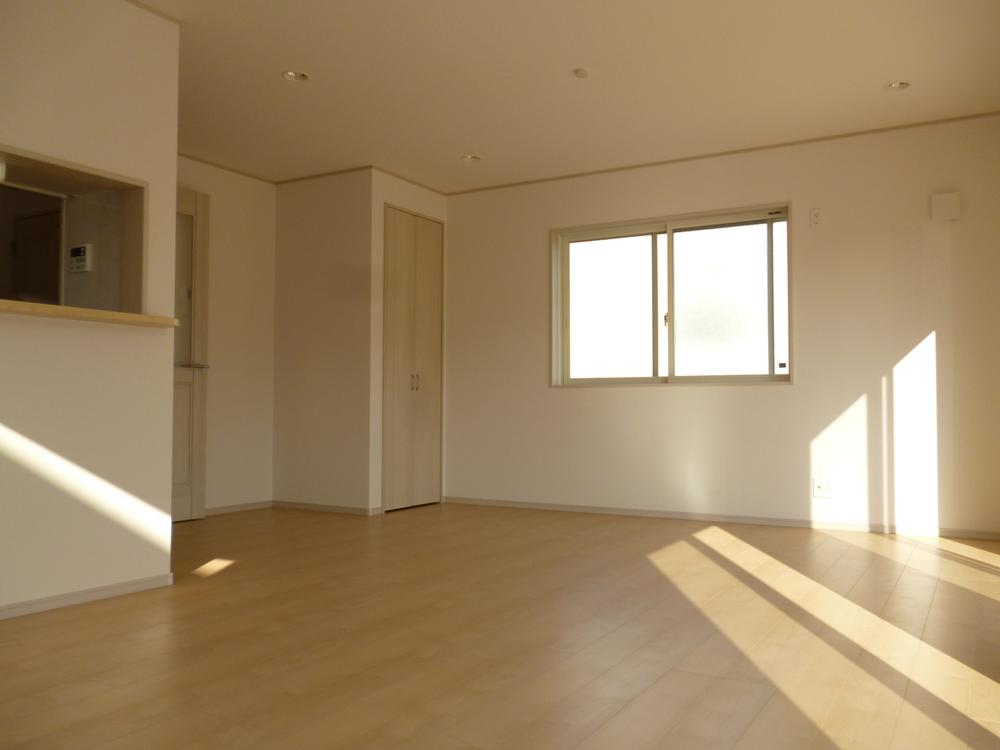 Indoor (11 May 2013) Shooting
室内(2013年11月)撮影
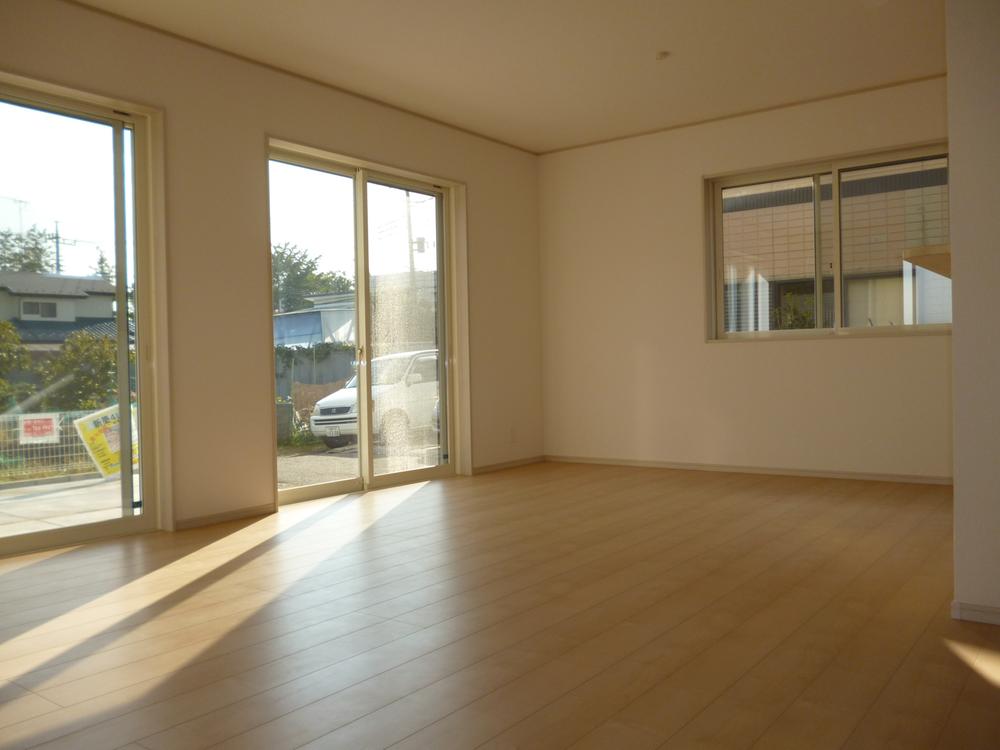 Indoor (11 May 2013) Shooting
室内(2013年11月)撮影
Floor plan間取り図 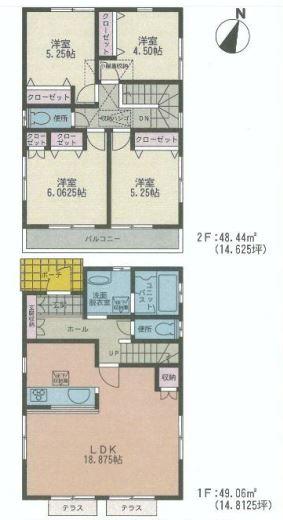 31,300,000 yen, 4LDK, Land area 121.94 sq m , Building area 97.5 sq m
3130万円、4LDK、土地面積121.94m2、建物面積97.5m2
Livingリビング 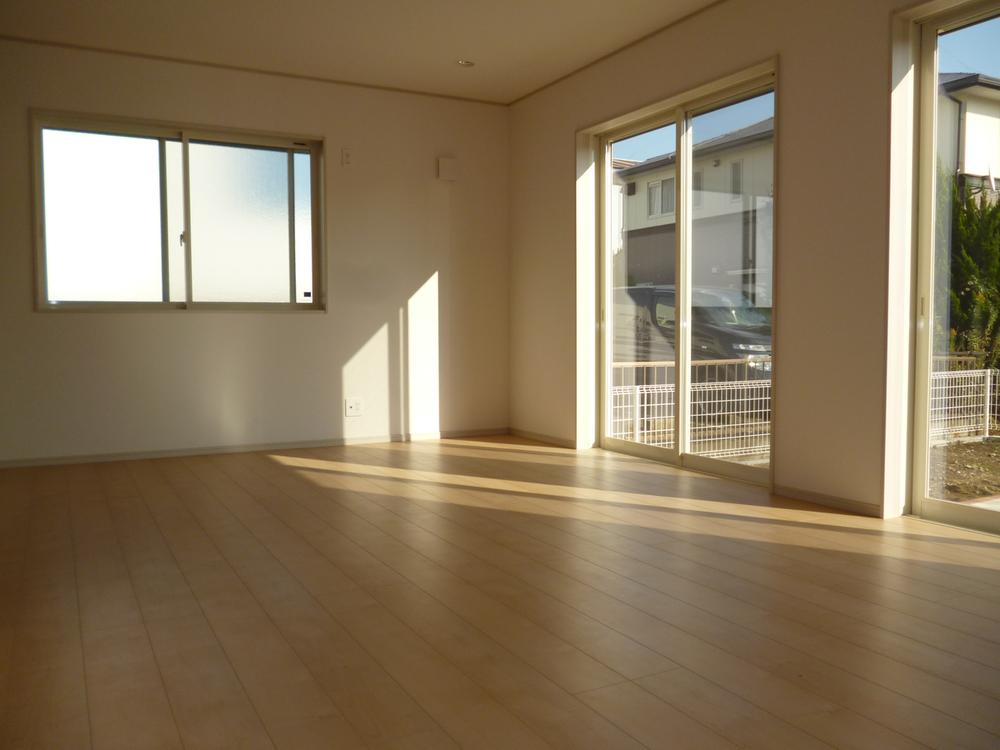 Indoor (11 May 2013) Shooting
室内(2013年11月)撮影
Bathroom浴室 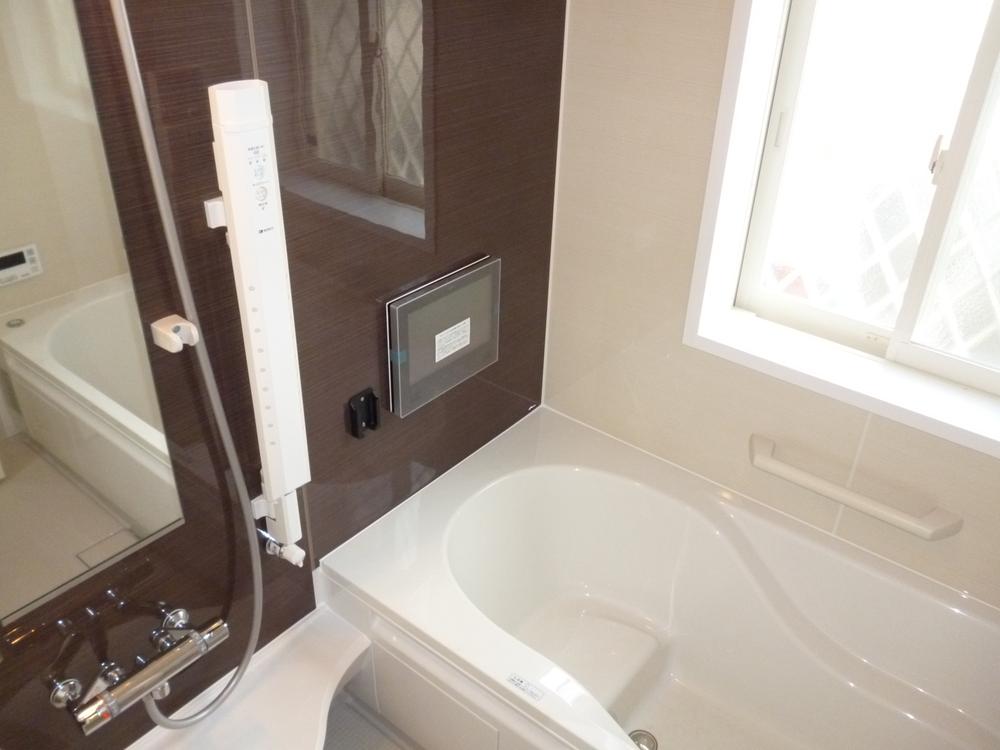 Indoor (11 May 2013) Shooting
室内(2013年11月)撮影
Kitchenキッチン 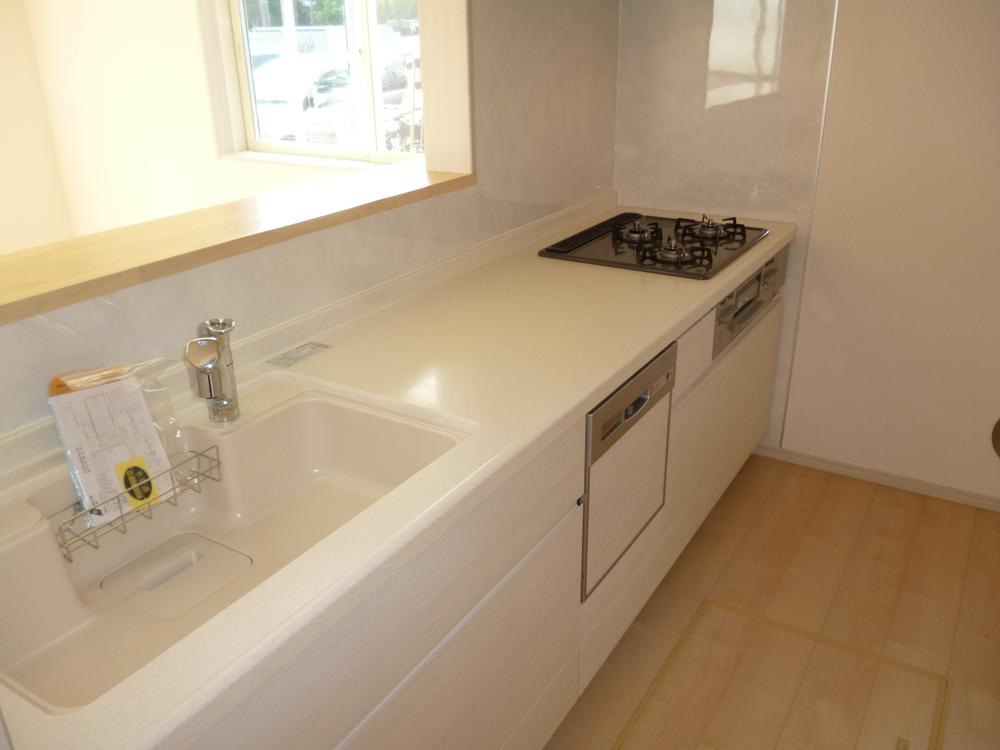 Indoor (11 May 2013) Shooting
室内(2013年11月)撮影
Non-living roomリビング以外の居室 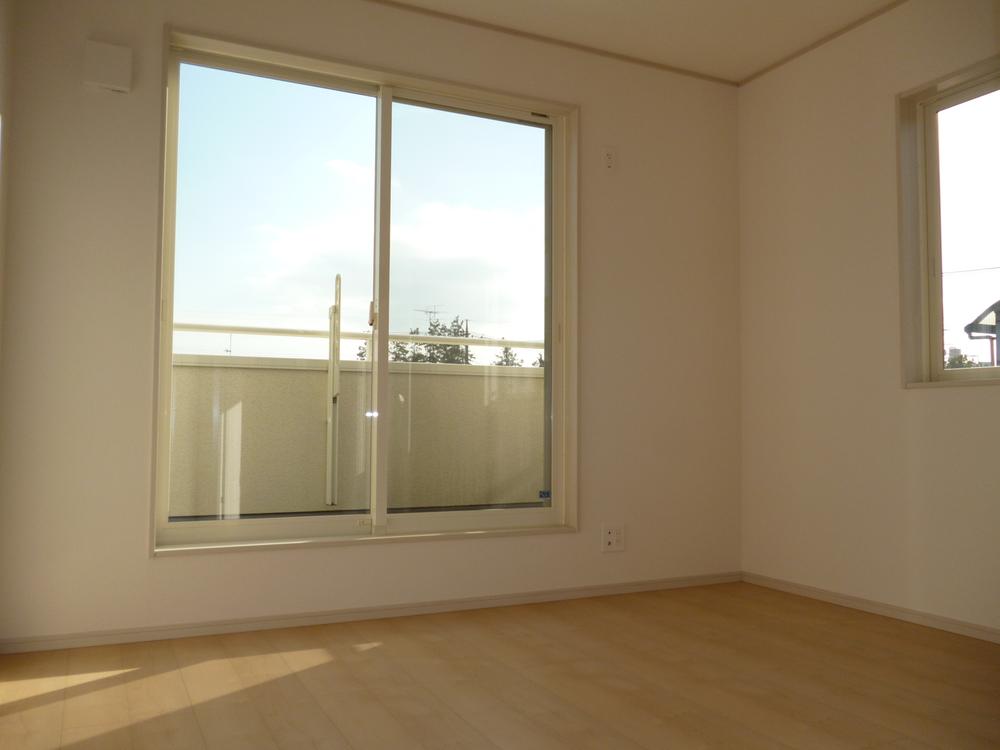 Indoor (11 May 2013) Shooting
室内(2013年11月)撮影
Wash basin, toilet洗面台・洗面所 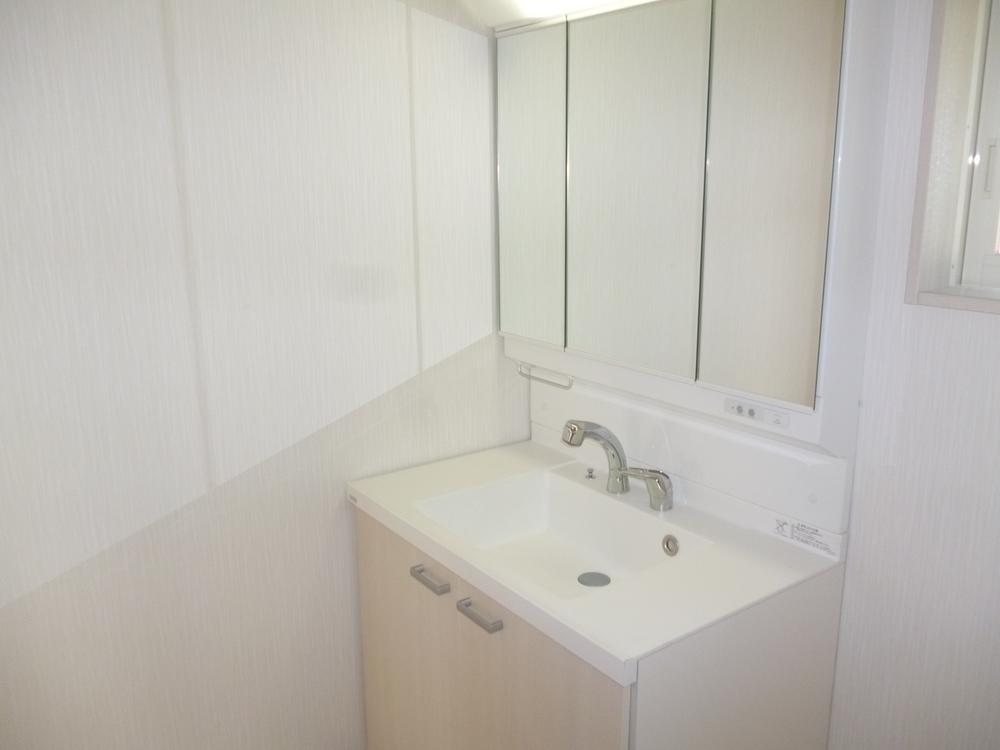 Indoor (11 May 2013) Shooting
室内(2013年11月)撮影
Receipt収納 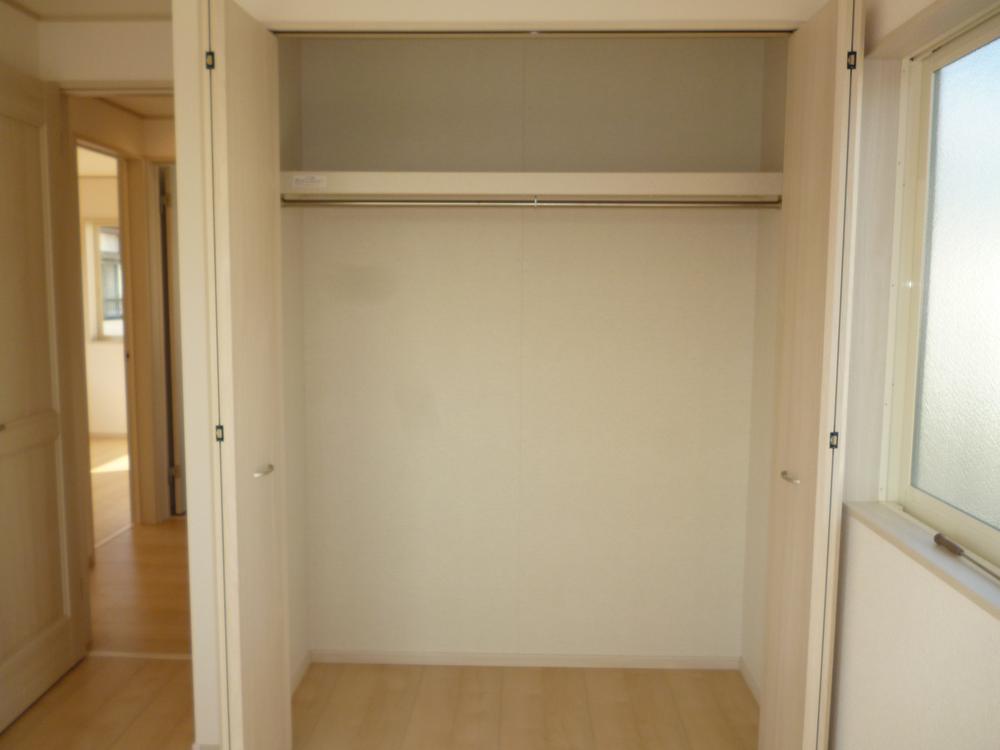 Indoor (11 May 2013) Shooting
室内(2013年11月)撮影
Toiletトイレ 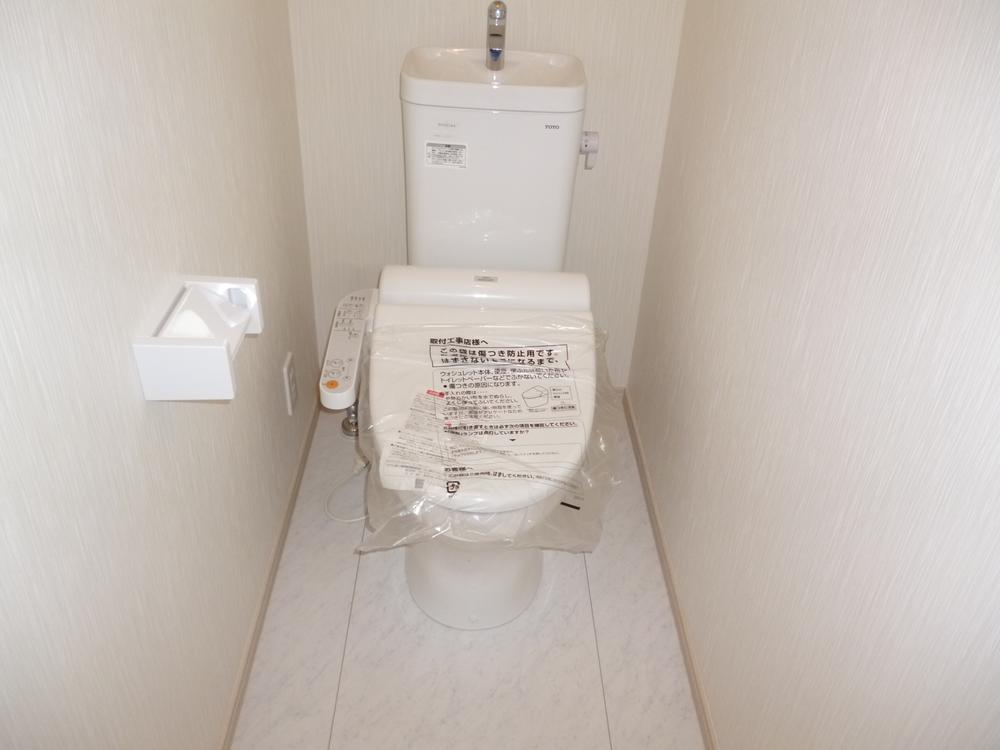 Indoor (11 May 2013) Shooting
室内(2013年11月)撮影
Parking lot駐車場 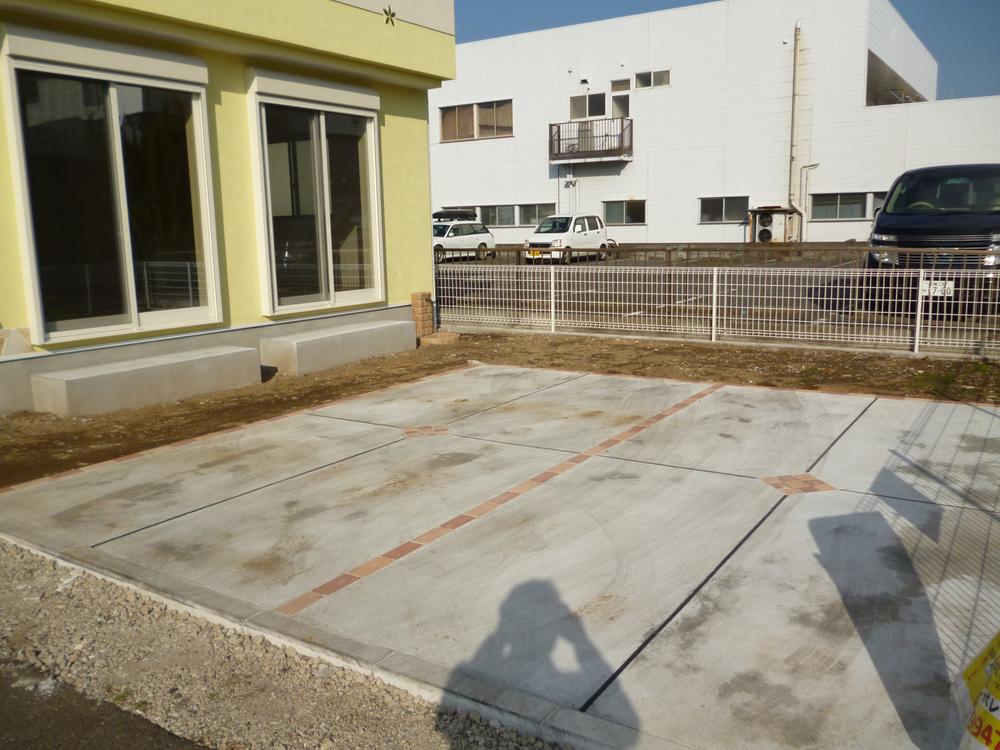 Local (11 May 2013) Shooting
現地(2013年11月)撮影
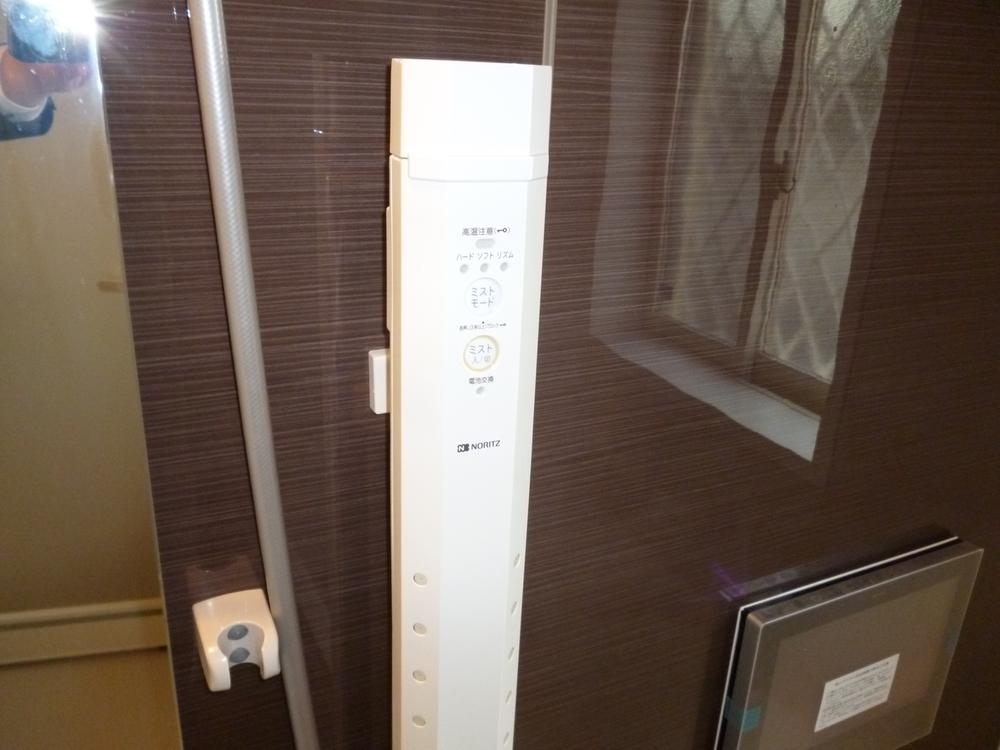 Other
その他
Kitchenキッチン 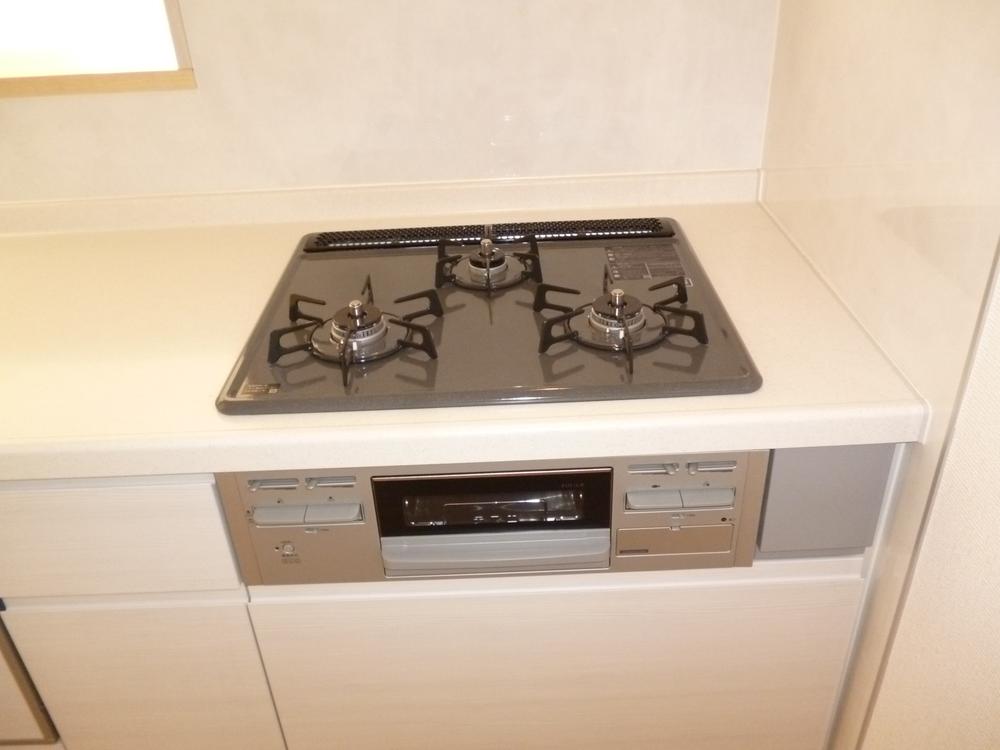 Indoor (11 May 2013) Shooting
室内(2013年11月)撮影
Receipt収納 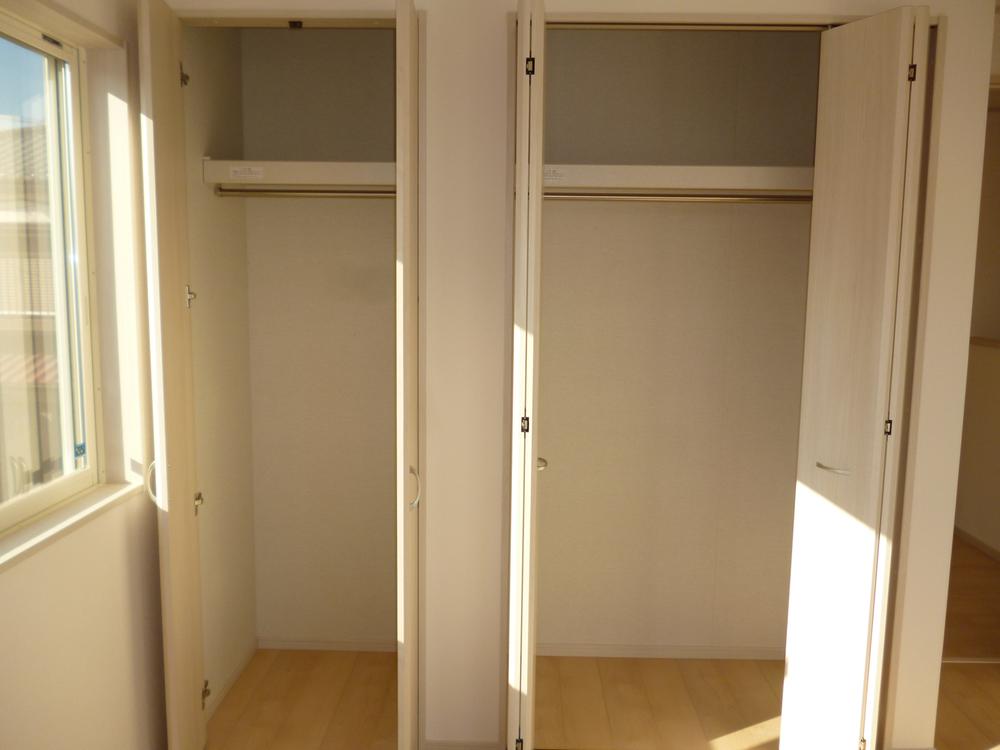 Indoor (11 May 2013) Shooting
室内(2013年11月)撮影
Kitchenキッチン 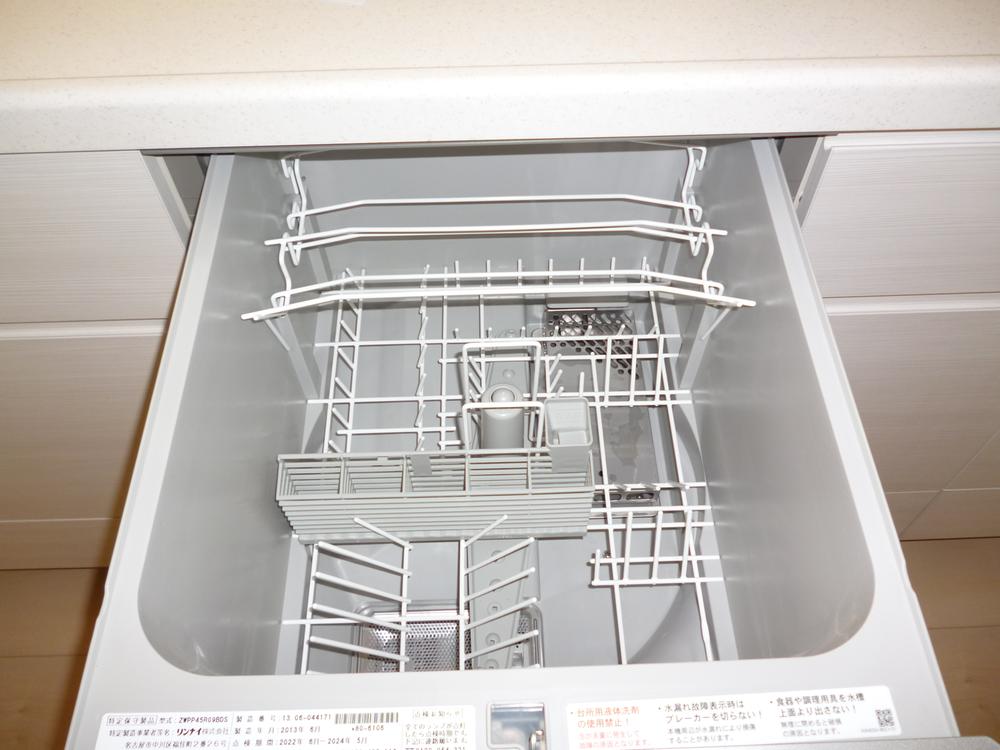 Indoor (11 May 2013) Shooting
室内(2013年11月)撮影
Location
|

















