New Homes » Kanto » Kanagawa Prefecture » Sagamihara Minami-ku
 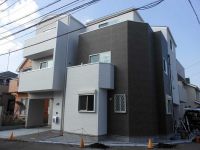
| | Sagamihara City, Kanagawa Prefecture, Minami-ku, 神奈川県相模原市南区 |
| Odakyu line "Sagami" walk 7 minutes 小田急線「相模大野」歩7分 |
| ☆ Sagami-Ono Station walk about 7 minutes ☆ 3 wayside use possible commute ・ Commute ・ Conveniently located in shopping ☆ Face-to-face kitchen ☆ Dishwasher ☆ Two-sided balcony ☆ City gas ☆ Preview Allowed ☆ Built-in garage ☆ ☆相模大野駅徒歩約7分☆3沿線利用可能な通勤・通学・買物に便利な立地☆対面式キッチン☆食洗器☆2面バルコニー☆都市ガス☆内覧可☆ビルトイン車庫☆ |
| Immediate Available, 2 along the line more accessible, It is close to the city, Bathroom Dryer, Yang per good, All room storage, A quiet residential area, LDK15 tatami mats or more, Around traffic fewer, Starting station, Washbasin with shower, Face-to-face kitchen, Toilet 2 places, Bathroom 1 tsubo or more, 2 or more sides balcony, Warm water washing toilet seat, Underfloor Storage, The window in the bathroom, All living room flooring, Dish washing dryer, Three-story or more, Living stairs, City gas, Storeroom, Flat terrain 即入居可、2沿線以上利用可、市街地が近い、浴室乾燥機、陽当り良好、全居室収納、閑静な住宅地、LDK15畳以上、周辺交通量少なめ、始発駅、シャワー付洗面台、対面式キッチン、トイレ2ヶ所、浴室1坪以上、2面以上バルコニー、温水洗浄便座、床下収納、浴室に窓、全居室フローリング、食器洗乾燥機、3階建以上、リビング階段、都市ガス、納戸、平坦地 |
Features pickup 特徴ピックアップ | | Immediate Available / 2 along the line more accessible / It is close to the city / Bathroom Dryer / Yang per good / All room storage / A quiet residential area / LDK15 tatami mats or more / Around traffic fewer / Starting station / Washbasin with shower / Face-to-face kitchen / Toilet 2 places / Bathroom 1 tsubo or more / 2 or more sides balcony / Warm water washing toilet seat / Underfloor Storage / The window in the bathroom / All living room flooring / Dish washing dryer / Three-story or more / Living stairs / City gas / Storeroom / Flat terrain 即入居可 /2沿線以上利用可 /市街地が近い /浴室乾燥機 /陽当り良好 /全居室収納 /閑静な住宅地 /LDK15畳以上 /周辺交通量少なめ /始発駅 /シャワー付洗面台 /対面式キッチン /トイレ2ヶ所 /浴室1坪以上 /2面以上バルコニー /温水洗浄便座 /床下収納 /浴室に窓 /全居室フローリング /食器洗乾燥機 /3階建以上 /リビング階段 /都市ガス /納戸 /平坦地 | Price 価格 | | 38,300,000 yen ~ 40,800,000 yen 3830万円 ~ 4080万円 | Floor plan 間取り | | 2LDK + 2S (storeroom) ~ 4LDK 2LDK+2S(納戸) ~ 4LDK | Units sold 販売戸数 | | 2 units 2戸 | Total units 総戸数 | | 3 units 3戸 | Land area 土地面積 | | 61 sq m ~ 68.14 sq m (measured) 61m2 ~ 68.14m2(実測) | Building area 建物面積 | | 103.23 sq m ~ 111.36 sq m (measured) 103.23m2 ~ 111.36m2(実測) | Driveway burden-road 私道負担・道路 | | Road width: 4m, Asphaltic pavement 道路幅:4m、アスファルト舗装 | Completion date 完成時期(築年月) | | 2013 late October 2013年10月下旬 | Address 住所 | | Sagamihara City, Kanagawa Prefecture, Minami-ku, Kamitsuruma Honcho 4-31-17 神奈川県相模原市南区上鶴間本町4-31-17 | Traffic 交通 | | Odakyu line "Sagami" walk 7 minutes
JR Yokohama Line "Machida" walk 12 minutes
Enoshima Odakyu "Higashirinkan" walk 25 minutes 小田急線「相模大野」歩7分
JR横浜線「町田」歩12分
小田急江ノ島線「東林間」歩25分
| Related links 関連リンク | | [Related Sites of this company] 【この会社の関連サイト】 | Person in charge 担当者より | | Rep Sugawara Shigeki Age: 20 Daigyokai experience: a four-year real estate 4 years! Born is Akiruno! I'll be looking for anywhere recommended property if the area in which customers are looking for. Please leave me in, so where the property. 担当者菅原 茂樹年齢:20代業界経験:4年不動産歴4年です!出身はあきる野市です!私はお客様が探しているエリアであればどこでもおススメ物件を探してきます。なのでどこの物件でも私にお任せ下さい。 | Contact お問い合せ先 | | TEL: 0800-603-0764 [Toll free] mobile phone ・ Also available from PHS
Caller ID is not notified
Please contact the "saw SUUMO (Sumo)"
If it does not lead, If the real estate company TEL:0800-603-0764【通話料無料】携帯電話・PHSからもご利用いただけます
発信者番号は通知されません
「SUUMO(スーモ)を見た」と問い合わせください
つながらない方、不動産会社の方は
| Building coverage, floor area ratio 建ぺい率・容積率 | | Kenpei rate: 60%, Volume ratio: 160% 建ペい率:60%、容積率:160% | Time residents 入居時期 | | Immediate available 即入居可 | Land of the right form 土地の権利形態 | | Ownership 所有権 | Structure and method of construction 構造・工法 | | Wooden three-story 木造3階建 | Use district 用途地域 | | One dwelling 1種住居 | Land category 地目 | | Residential land 宅地 | Other limitations その他制限事項 | | Regulations have by the Law for the Protection of Cultural Properties, Regulations have by the Landscape Act, Quasi-fire zones, Shade limit Yes 文化財保護法による規制有、景観法による規制有、準防火地域、日影制限有 | Overview and notices その他概要・特記事項 | | Contact: Sugawara Shigeki, Building confirmation number: 01890 担当者:菅原 茂樹、建築確認番号:01890 | Company profile 会社概要 | | <Mediation> Minister of Land, Infrastructure and Transport (7) No. 003744 (Corporation) Tokyo Metropolitan Government Building Lots and Buildings Transaction Business Association (Corporation) metropolitan area real estate Fair Trade Council member Asahi Land and Building Co., Ltd. Machida headquarters business Lesson 3 Yubinbango194-0013 Machida, Tokyo Haramachida 6-3-20 TK Machida building first floor <仲介>国土交通大臣(7)第003744号(公社)東京都宅地建物取引業協会会員 (公社)首都圏不動産公正取引協議会加盟朝日土地建物(株)町田本社営業3課〒194-0013 東京都町田市原町田6-3-20 TK町田ビル1階 |
Local appearance photo現地外観写真 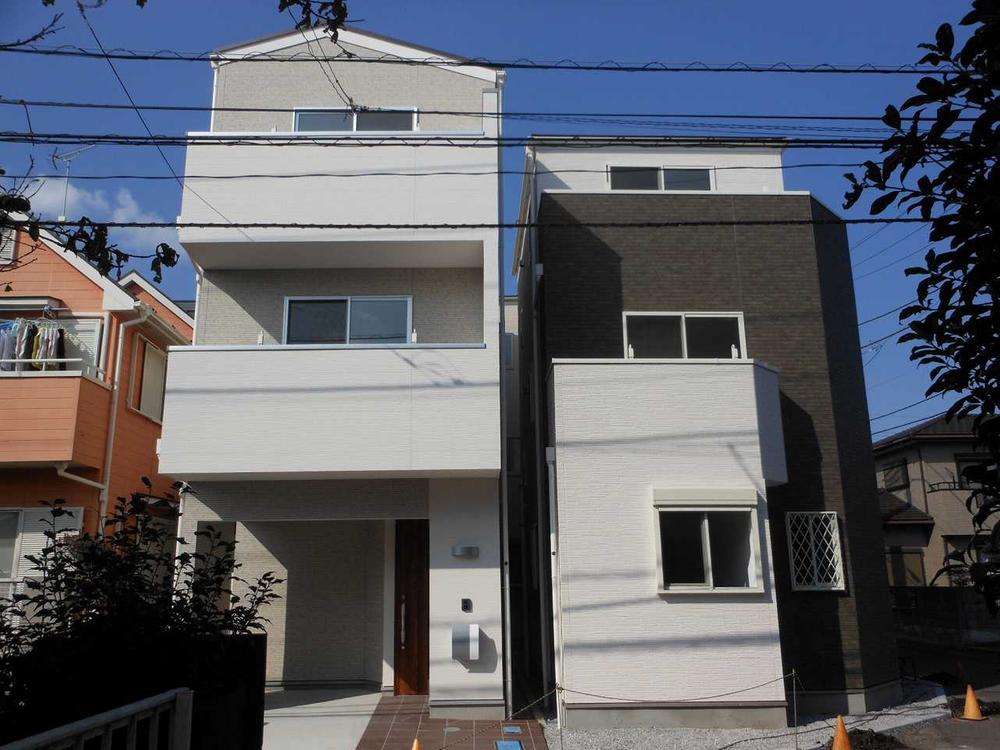 appearance
外観
Local photos, including front road前面道路含む現地写真 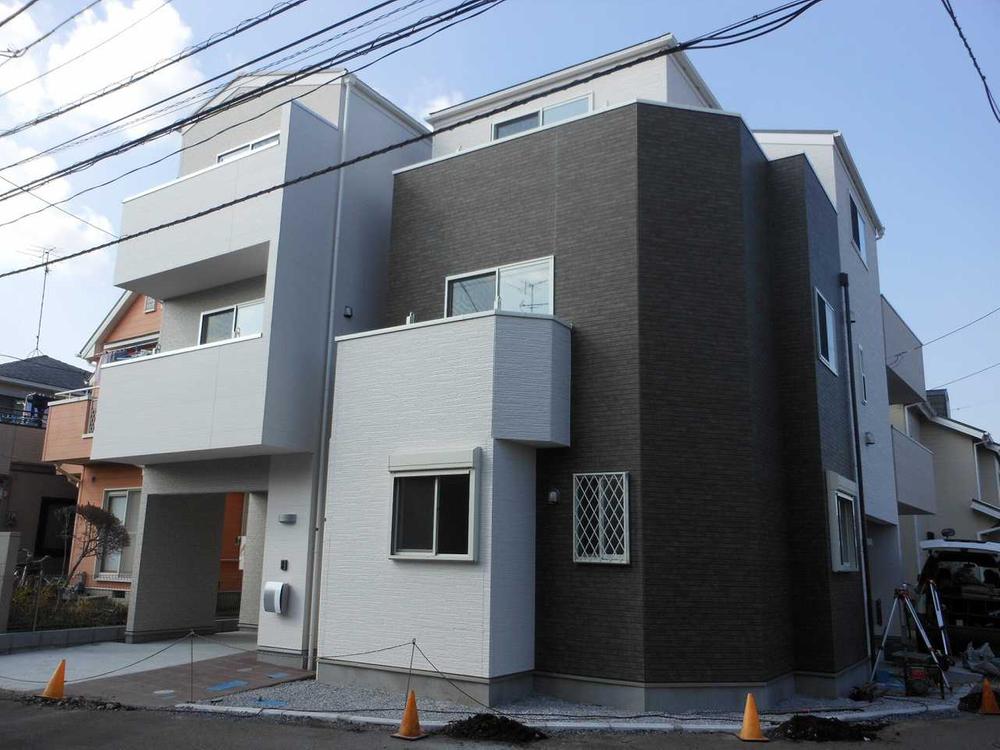 appearance
外観
Local appearance photo現地外観写真 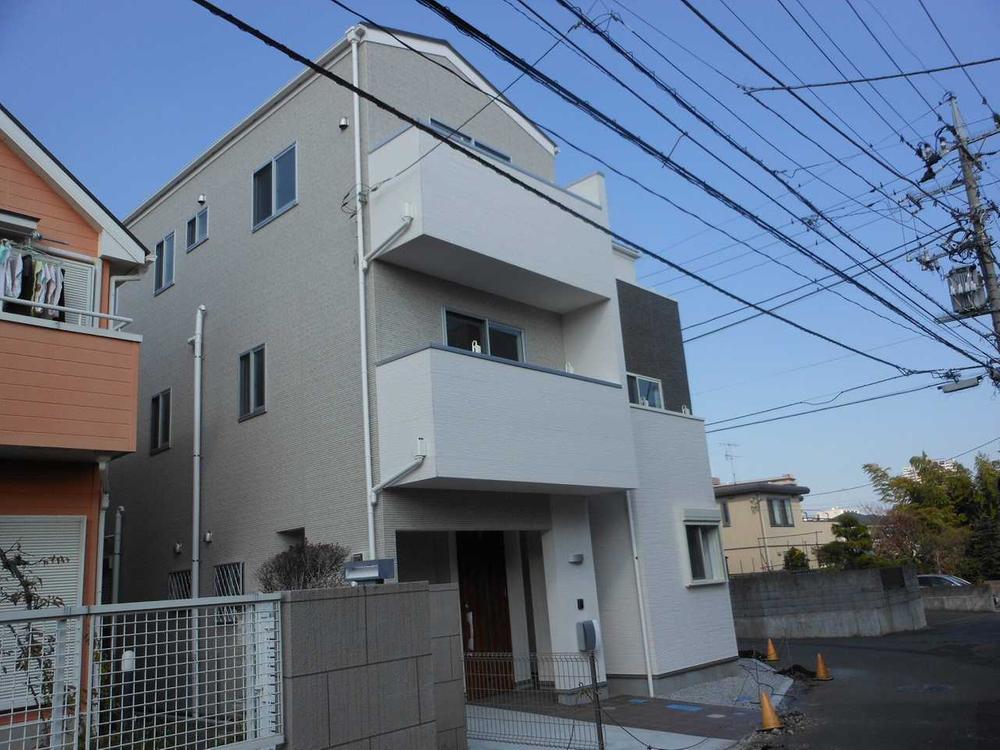 appearance
外観
Floor plan間取り図 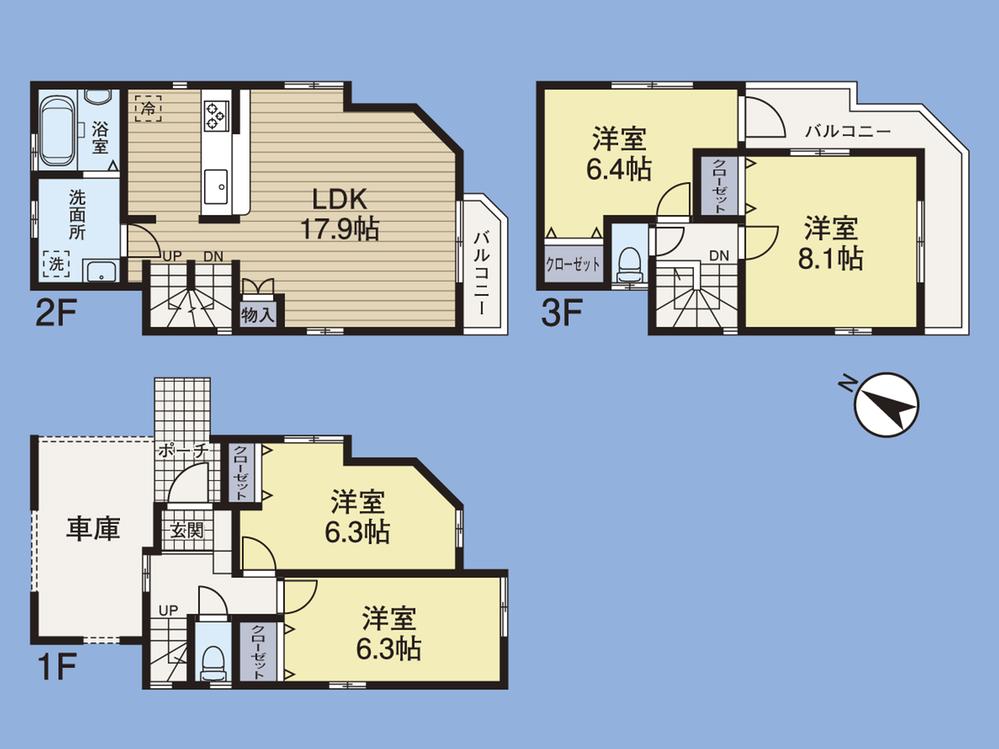 (B Building), Price 40,800,000 yen, 4LDK, Land area 68.14 sq m , Building area 111.36 sq m
(B号棟)、価格4080万円、4LDK、土地面積68.14m2、建物面積111.36m2
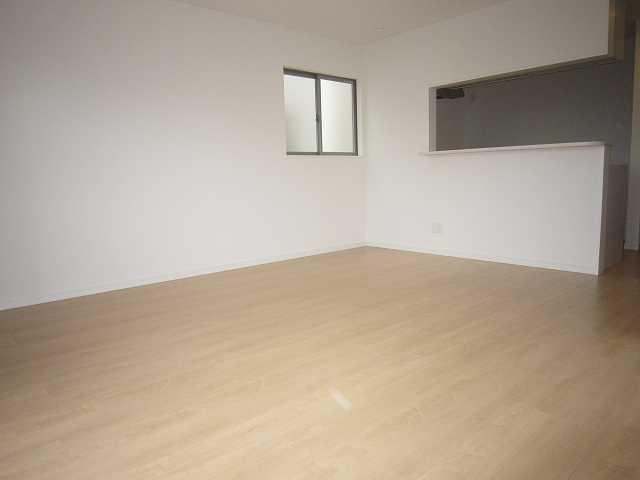 Living
リビング
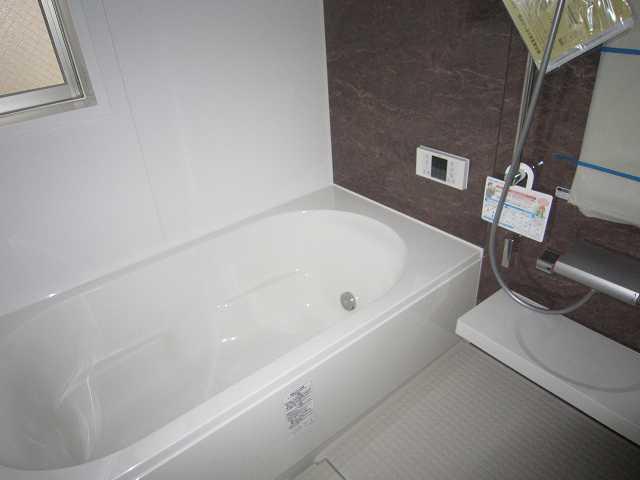 Bathroom
浴室
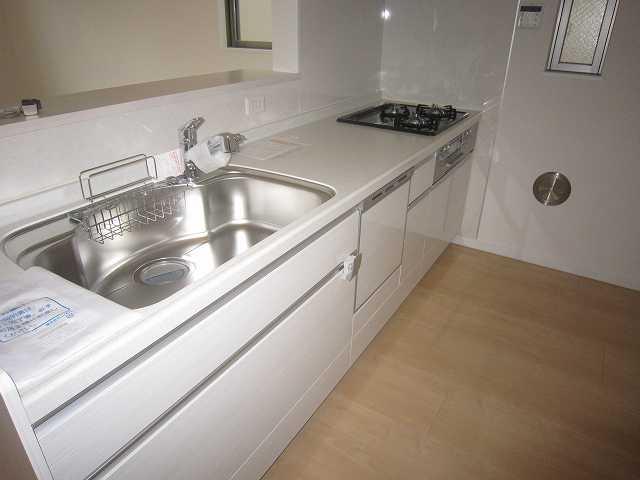 Kitchen
キッチン
Non-living roomリビング以外の居室 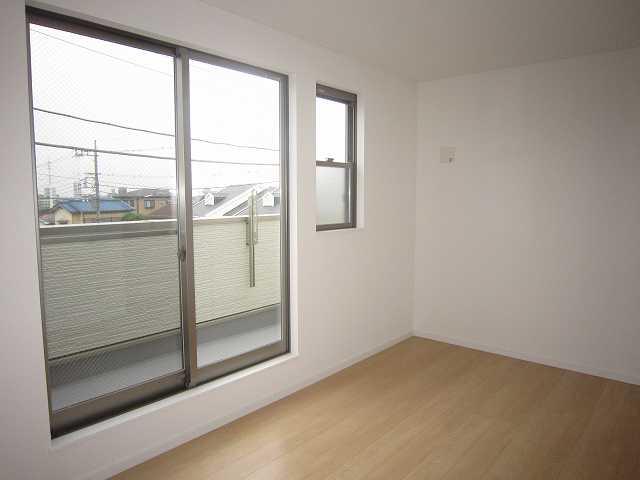 Western style room
洋室
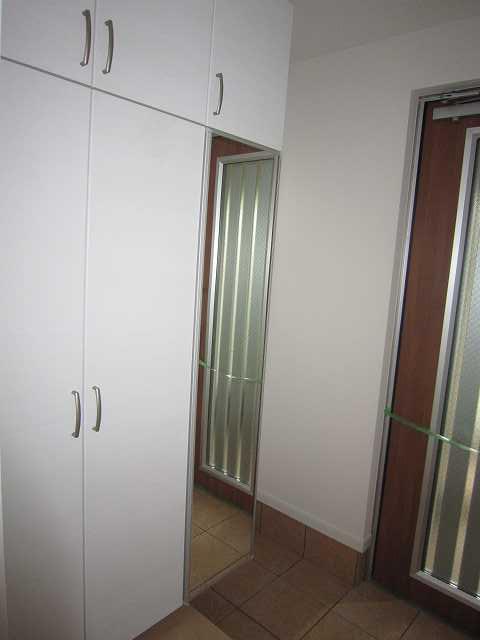 Entrance
玄関
Wash basin, toilet洗面台・洗面所 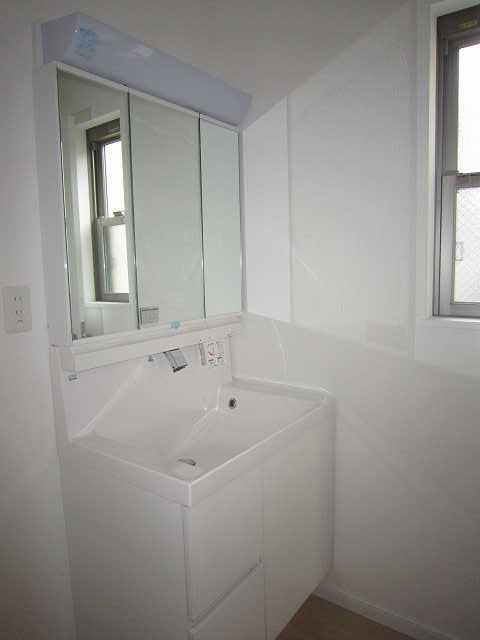 Bathroom vanity
洗面化粧台
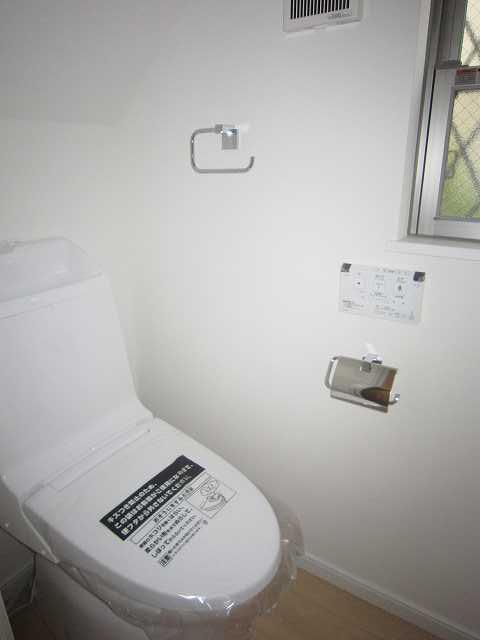 Toilet
トイレ
Station駅 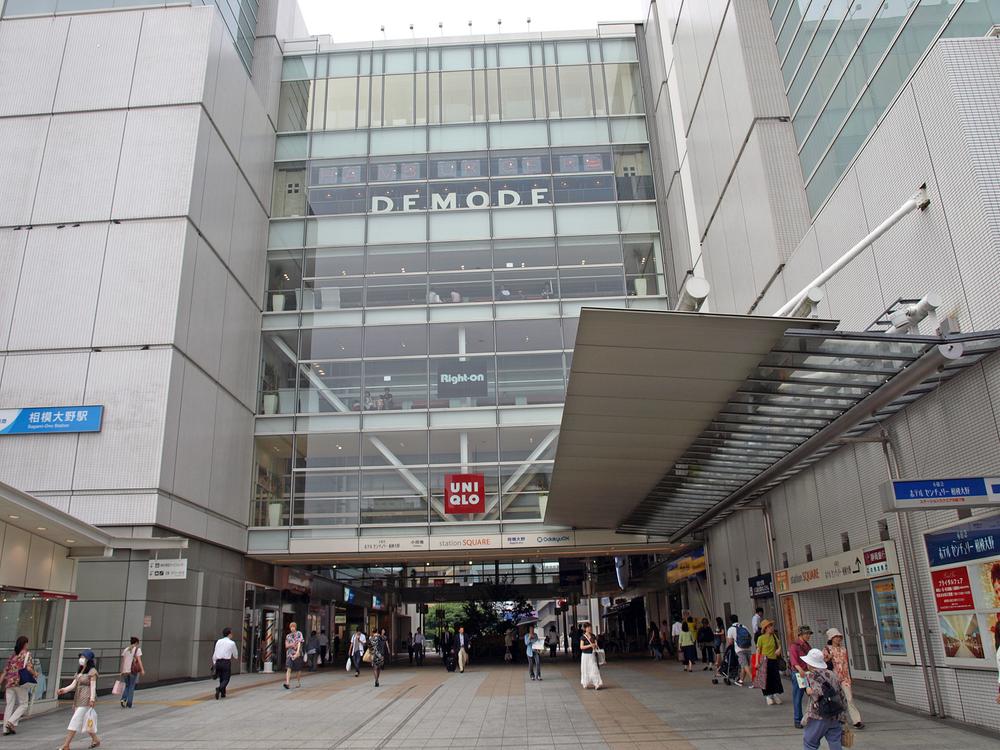 550m until Sagamiono Station
相模大野駅まで550m
Otherその他 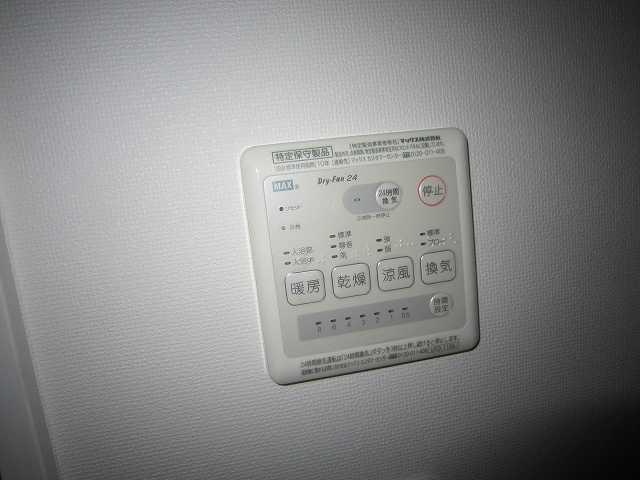 Bathroom ventilation dryer
浴室換気乾燥機
Floor plan間取り図 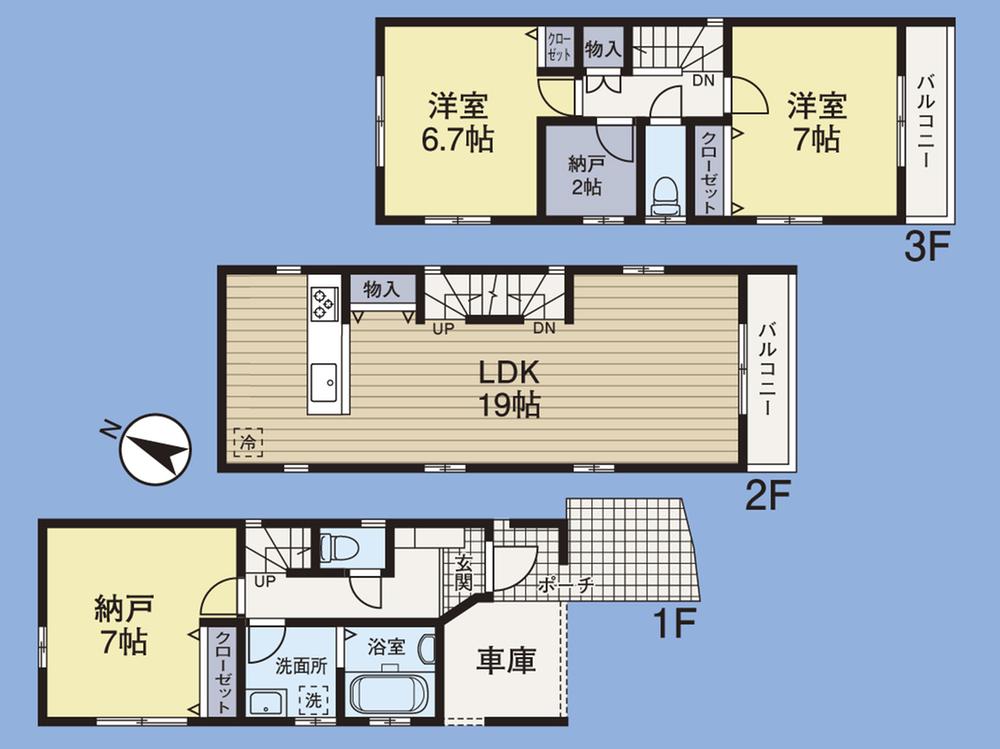 (C Building), Price 38,300,000 yen, 2LDK+2S, Land area 61.01 sq m , Building area 103.23 sq m
(C号棟)、価格3830万円、2LDK+2S、土地面積61.01m2、建物面積103.23m2
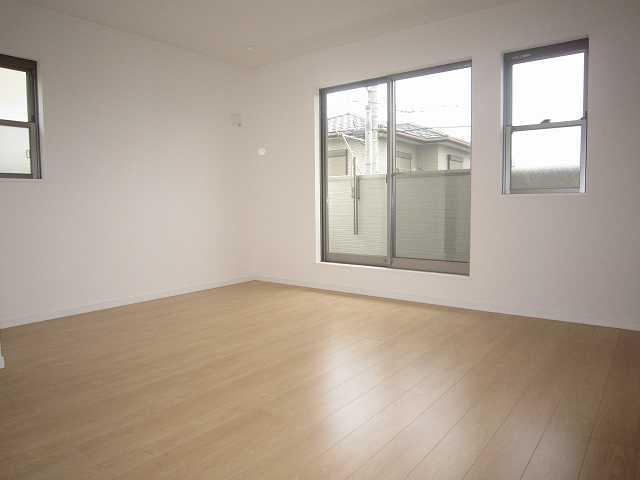 Living
リビング
Non-living roomリビング以外の居室 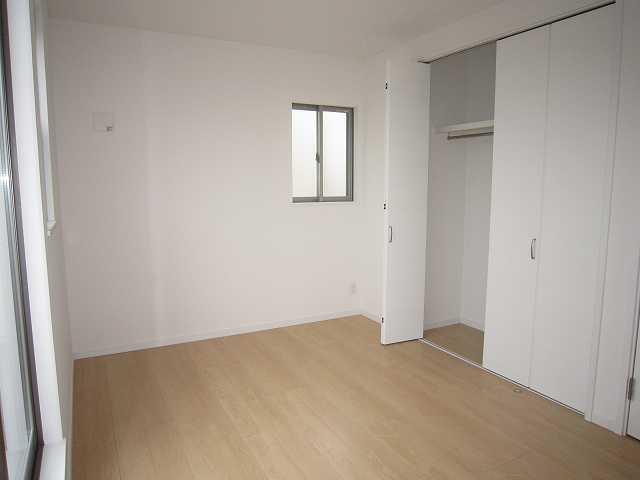 Western style room
洋室
Primary school小学校 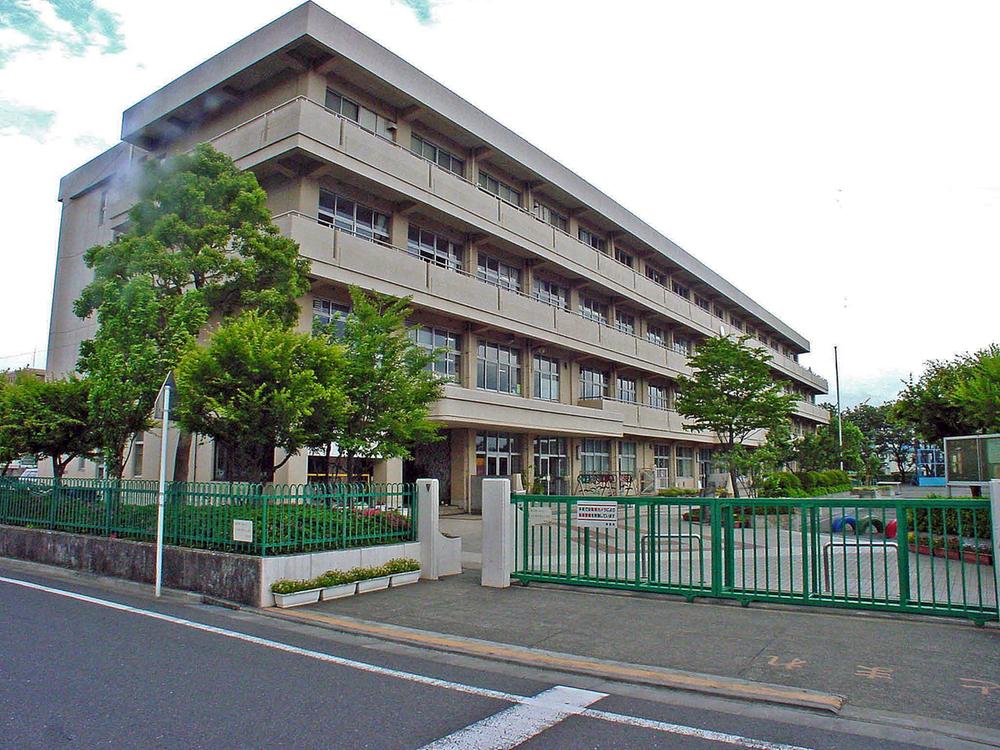 550m until Taniguchi elementary school
谷口小学校まで550m
Otherその他 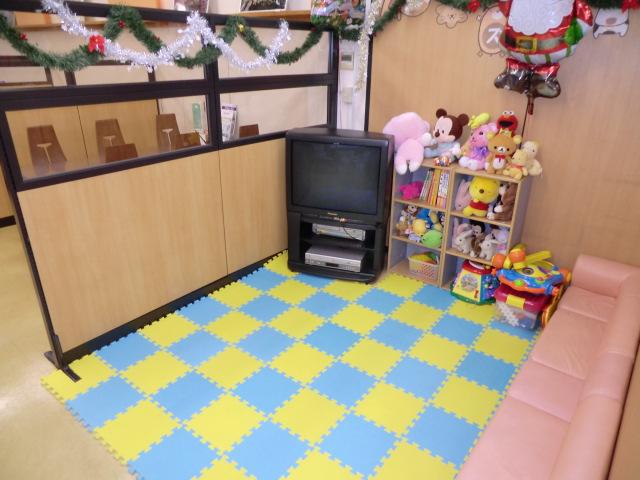 It is equipped with a children's corner for the children do not get bored ☆ DVD also has a large number available
お子様が退屈しない為にキッズコーナーを完備してます☆DVDも多数ご用意してます
Non-living roomリビング以外の居室 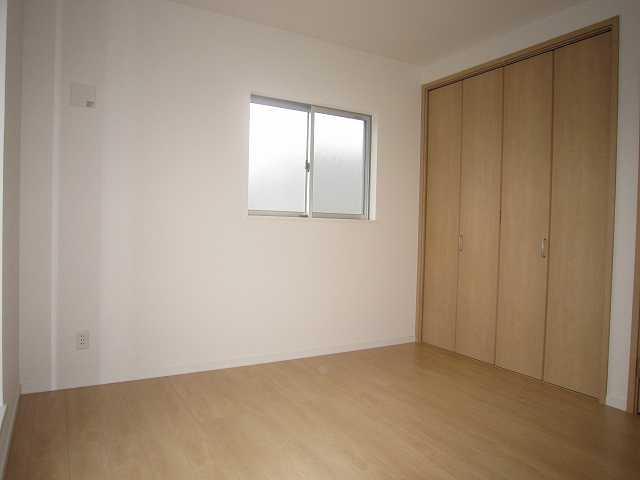 Western style room
洋室
Junior high school中学校 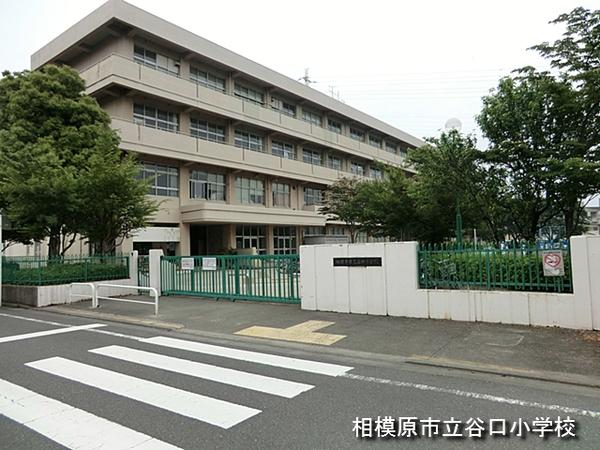 300m until Taniguchi junior high school
谷口中学校まで300m
Otherその他 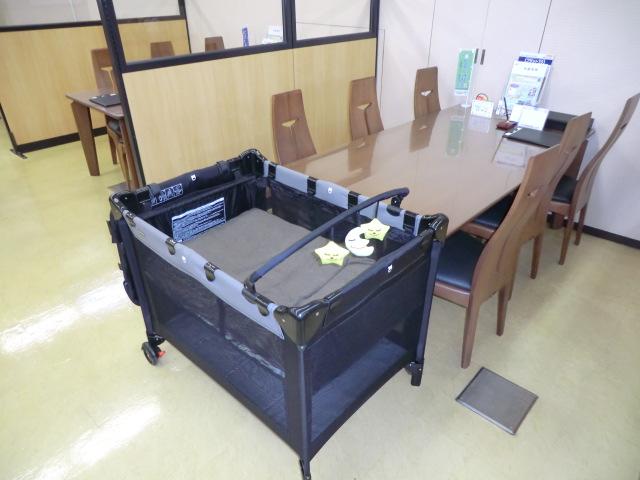 Please be assured that meeting can be while watching the children
お子様を見ながら打ち合わせが出来るのでご安心ください
Location
|






















