New Homes » Kanto » Kanagawa Prefecture » Sagamihara Minami-ku
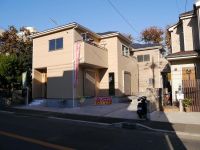 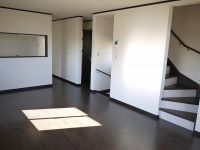
| | Sagamihara City, Kanagawa Prefecture, Minami-ku, 神奈川県相模原市南区 |
| Odawara Line Odakyu "Sobudaimae" walk 11 minutes 小田急小田原線「相武台前」歩11分 |
| 3 wayside Available ・ Near Super ・ Station within walking distance 3沿線利用可・スーパー近い・駅徒歩圏内 |
| Is also a good many living environment also commercial facilities around in a quiet residential area of Sobudai Station 9 minute walk. Midoridai Elementary School 160m Sobudai junior high school 750m Horsetail of kindergarten 64m Zhuang pressure clinic 200m Furesa Takaraya Araisono shop 800m 2 along the line more accessible, Super close, System kitchen, All room storage, LDK15 tatami mats or more, Face-to-face kitchen, Toilet 2 places, Bathroom 1 tsubo or more, 2-story, 2 or more sides balcony, Double-glazing, Warm water washing toilet seat, Underfloor Storage, The window in the bathroom, City gas 相武台駅徒歩9分の閑静な住宅街で周辺に商業施設も多く生活環境も良好です。緑台小学校160m 相武台中学校750m つくしの幼稚園64m 荘加医院200m フレサたからや新磯野店800m 2沿線以上利用可、スーパーが近い、システムキッチン、全居室収納、LDK15畳以上、対面式キッチン、トイレ2ヶ所、浴室1坪以上、2階建、2面以上バルコニー、複層ガラス、温水洗浄便座、床下収納、浴室に窓、都市ガス |
Features pickup 特徴ピックアップ | | 2 along the line more accessible / Super close / System kitchen / All room storage / LDK15 tatami mats or more / Face-to-face kitchen / Toilet 2 places / Bathroom 1 tsubo or more / 2-story / 2 or more sides balcony / Double-glazing / Warm water washing toilet seat / Underfloor Storage / The window in the bathroom / City gas 2沿線以上利用可 /スーパーが近い /システムキッチン /全居室収納 /LDK15畳以上 /対面式キッチン /トイレ2ヶ所 /浴室1坪以上 /2階建 /2面以上バルコニー /複層ガラス /温水洗浄便座 /床下収納 /浴室に窓 /都市ガス | Price 価格 | | 31,800,000 yen ・ 33,800,000 yen 3180万円・3380万円 | Floor plan 間取り | | 2LDK + S (storeroom) ・ 4LDK 2LDK+S(納戸)・4LDK | Units sold 販売戸数 | | 2 units 2戸 | Land area 土地面積 | | 95.88 sq m ・ 101.03 sq m (measured) 95.88m2・101.03m2(実測) | Building area 建物面積 | | 91.91 sq m ・ 98.53 sq m (measured) 91.91m2・98.53m2(実測) | Driveway burden-road 私道負担・道路 | | Road width: 9.13m 道路幅:9.13m | Completion date 完成時期(築年月) | | October 2013 2013年10月 | Address 住所 | | Sagamihara City, Kanagawa Prefecture, Minami-ku, Araisono 3 神奈川県相模原市南区新磯野3 | Traffic 交通 | | Odawara Line Odakyu "Sobudaimae" walk 11 minutes
JR Sagami Line "Sobudaishita" walk 34 minutes
Sagami Railway Main Line "Sagamino" 15 minutes Sobudaimae Station walk 12 minutes by bus 小田急小田原線「相武台前」歩11分
JR相模線「相武台下」歩34分
相鉄本線「さがみ野」バス15分相武台前駅歩12分
| Person in charge 担当者より | | Rep Asama Yuki Age: 20 Daigyokai Experience: 10 years "that important on looking house is the concept of your own, What kind of property, where, You need want or express purpose to buy how much. That we will support from a variety of perspectives regardless only to a variety of information and comparison such as a single point also for " 担当者浅間 勇輝年齢:20代業界経験:10年「住まい探しの上で大事な事はお客様自身のコンセプトです、どんな物件を、どこで、いくらで買いたいか明確な目的が必要です。その為にも様々な情報や比較対象等一点だけに拘らず様々な視点からサポート致します」 | Contact お問い合せ先 | | TEL: 0800-603-8480 [Toll free] mobile phone ・ Also available from PHS
Caller ID is not notified
Please contact the "saw SUUMO (Sumo)"
If it does not lead, If the real estate company TEL:0800-603-8480【通話料無料】携帯電話・PHSからもご利用いただけます
発信者番号は通知されません
「SUUMO(スーモ)を見た」と問い合わせください
つながらない方、不動産会社の方は
| Building coverage, floor area ratio 建ぺい率・容積率 | | Kenpei rate: 60%, Volume ratio: 200% 建ペい率:60%、容積率:200% | Time residents 入居時期 | | Consultation 相談 | Land of the right form 土地の権利形態 | | Ownership 所有権 | Structure and method of construction 構造・工法 | | Wooden 2-story 木造2階建 | Use district 用途地域 | | One middle and high 1種中高 | Land category 地目 | | Residential land 宅地 | Other limitations その他制限事項 | | Irregular land 不整形地 | Overview and notices その他概要・特記事項 | | Contact: Asama Yuki, Building confirmation number: 00873 担当者:浅間 勇輝、建築確認番号:00873 | Company profile 会社概要 | | <Mediation> Kanagawa Governor (2) Article 026 475 issue (stock) residence of square HOMESyubinbango252-0231 Sagamihara, Kanagawa Prefecture, Chuo-ku, Sagamihara 5-1-2A <仲介>神奈川県知事(2)第026475号(株)住まいの広場HOMES〒252-0231 神奈川県相模原市中央区相模原5-1-2A |
Local appearance photo現地外観写真 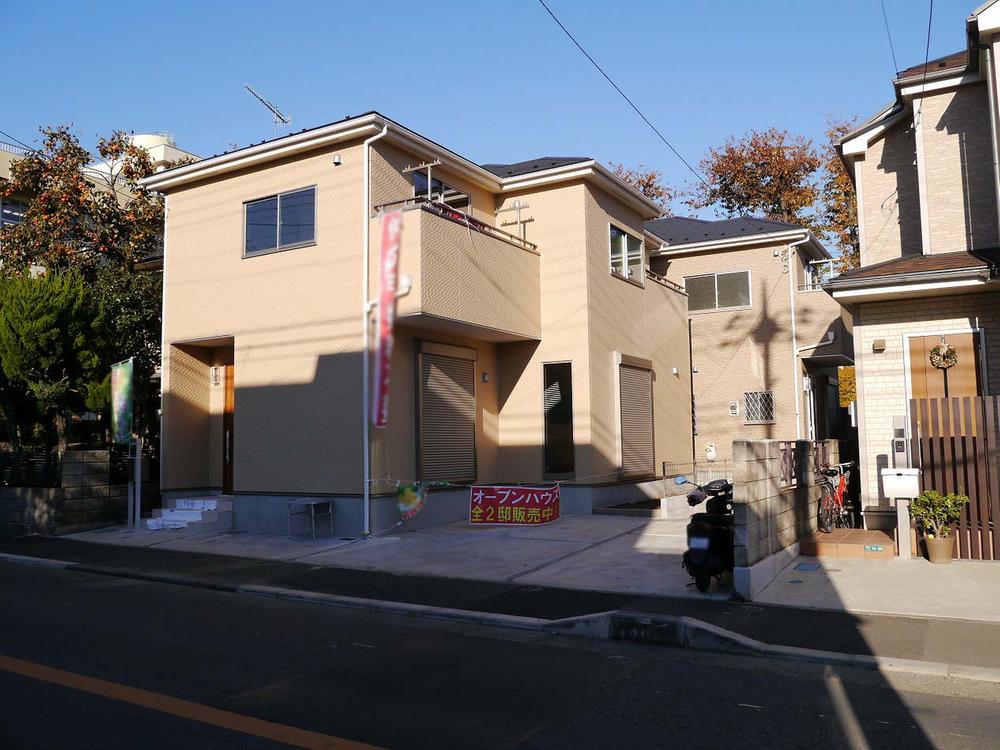 Is also a good many living environment also commercial facilities around in a quiet residential area of Sobudai Station 9 minute walk.
相武台駅徒歩9分の閑静な住宅街で周辺に商業施設も多く生活環境も良好です。
Same specifications photos (living)同仕様写真(リビング) 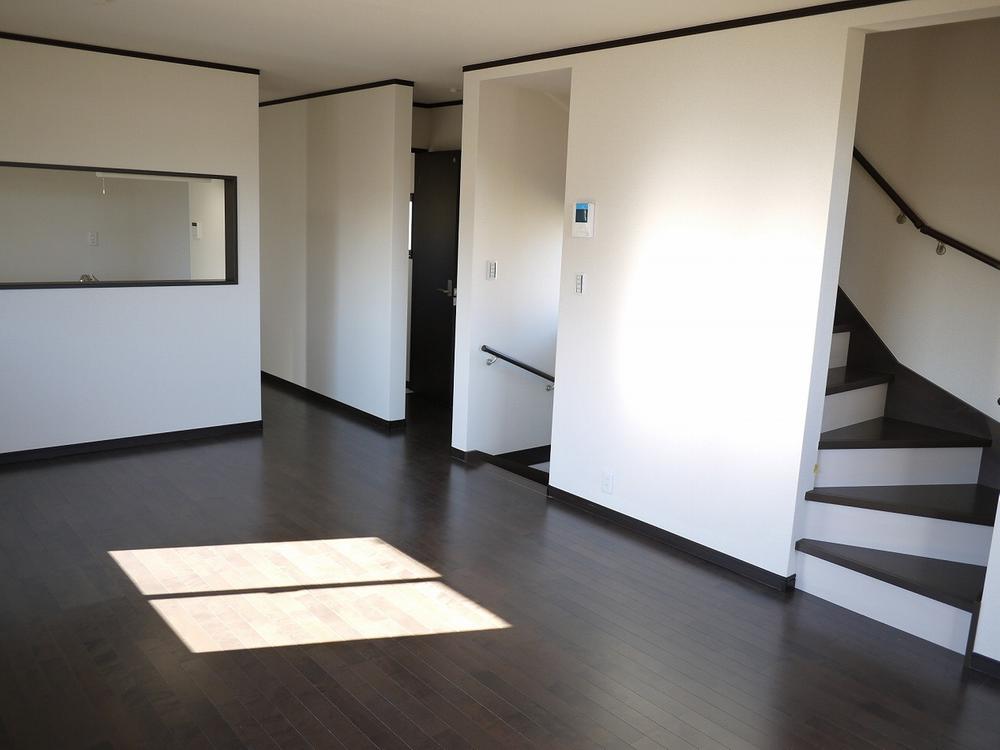 All room pair glass, Shutter shutters standard
全居室ペアガラス、シャッター雨戸標準
Same specifications photo (kitchen)同仕様写真(キッチン) 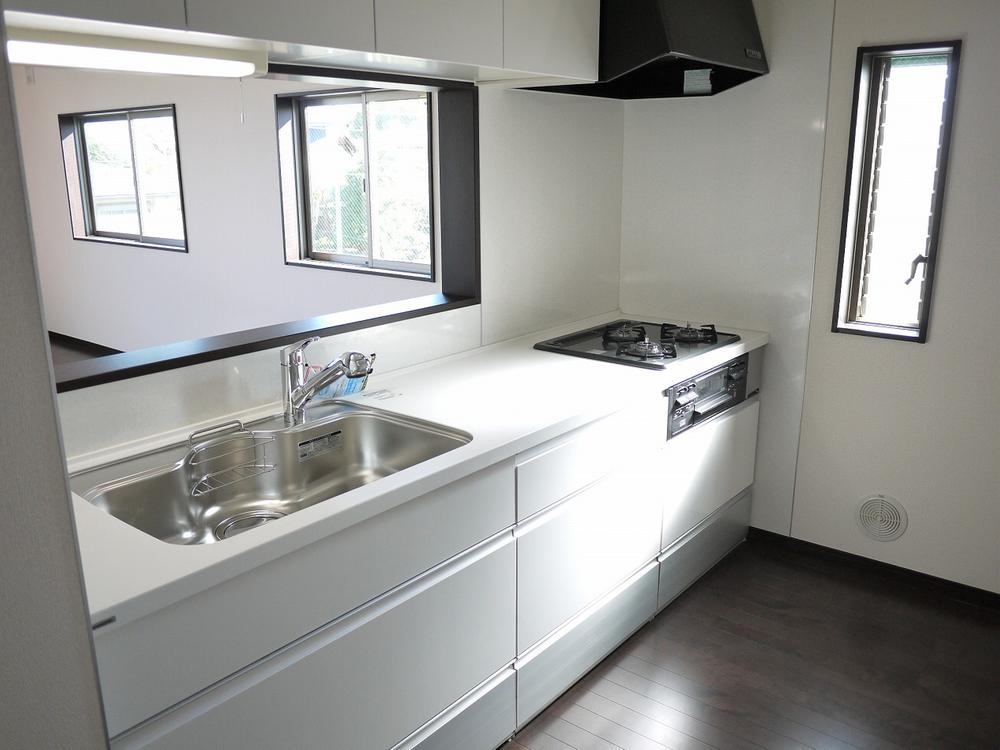 Artificial marble counter ・ Shower switching washing with water purifier
人工大理石カウンター・浄水器付シャワー切り替え水洗
Floor plan間取り図 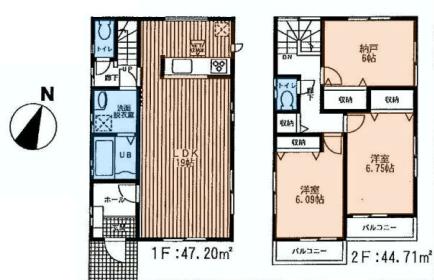 (2), Price 31,800,000 yen, 2LDK+S, Land area 101.03 sq m , Building area 91.91 sq m
(2)、価格3180万円、2LDK+S、土地面積101.03m2、建物面積91.91m2
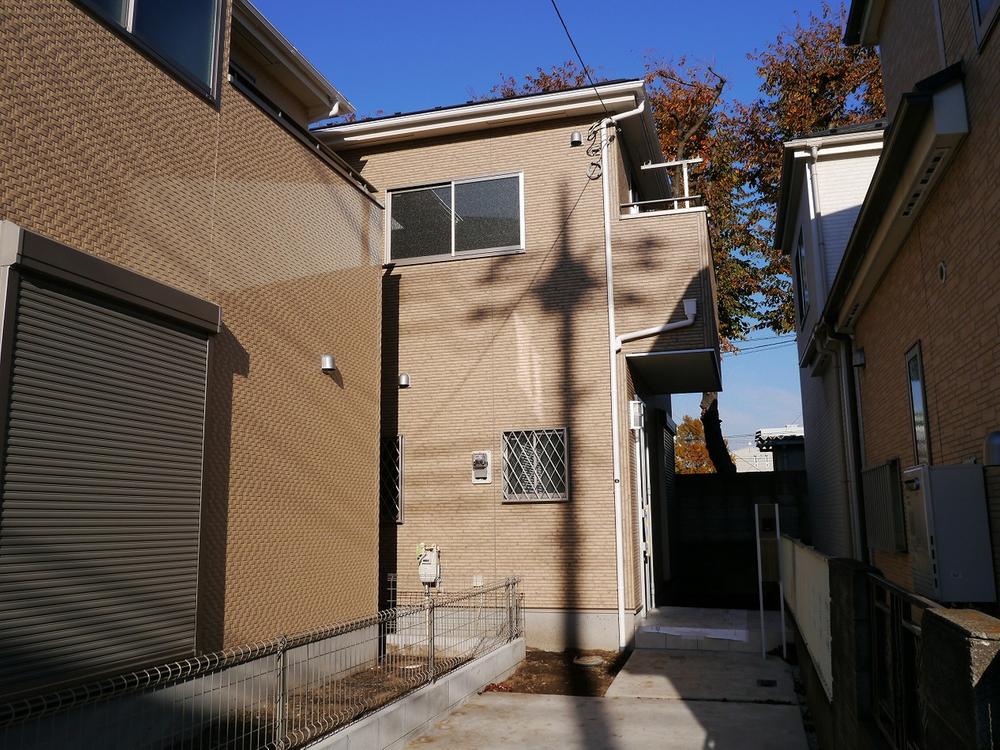 Local appearance photo
現地外観写真
Same specifications photo (bathroom)同仕様写真(浴室) 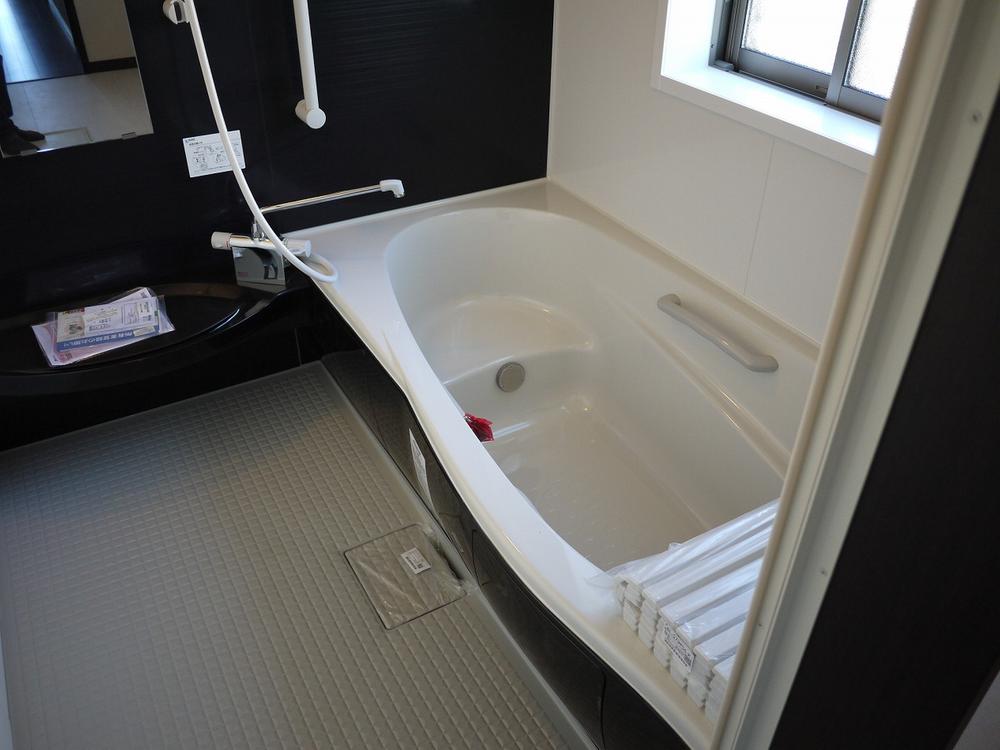 Barrier-free 1 pyeong type ・ Automatic hot water filling reheating with warmth
バリヤフリー1坪タイプ・自動湯張り追い炊き保温付
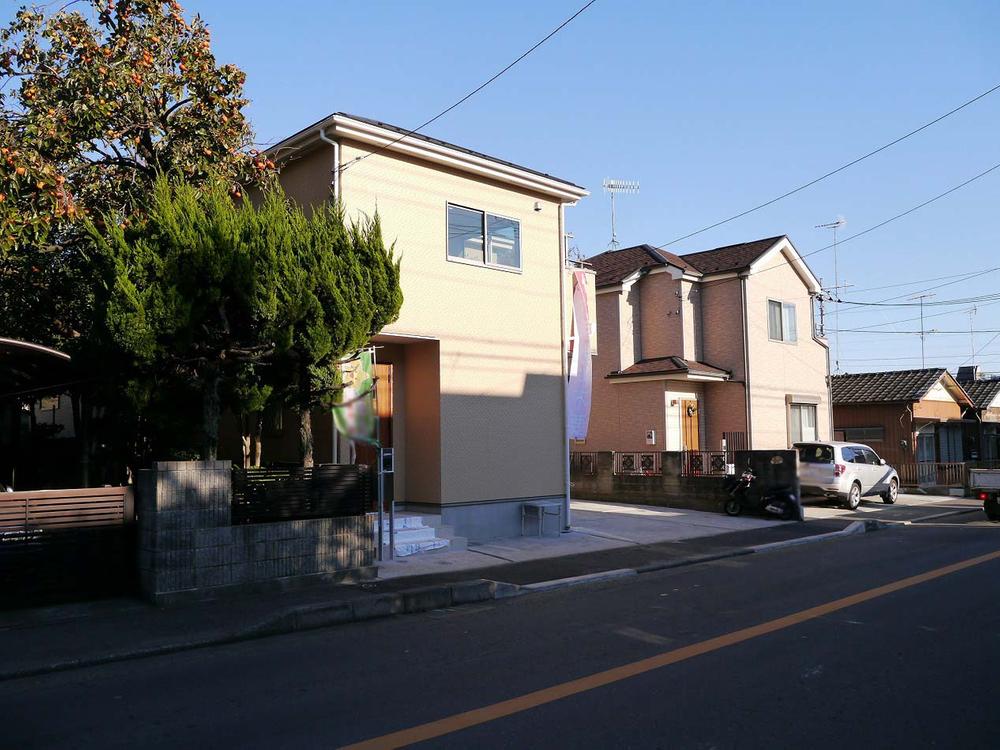 Local photos, including front road
前面道路含む現地写真
Kindergarten ・ Nursery幼稚園・保育園 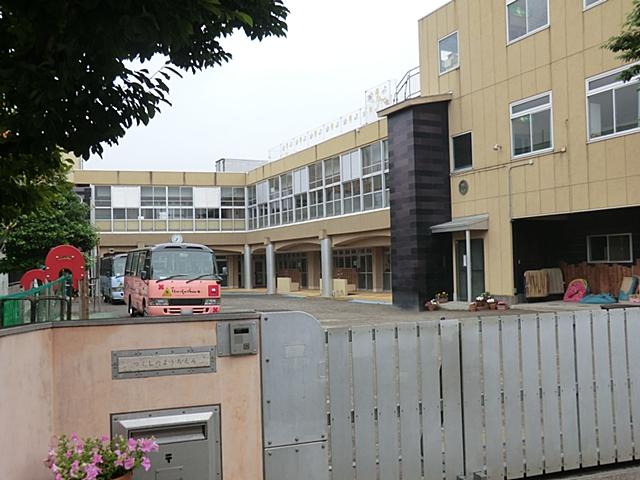 64m to the kindergarten of horsetail
つくしの幼稚園 まで64m
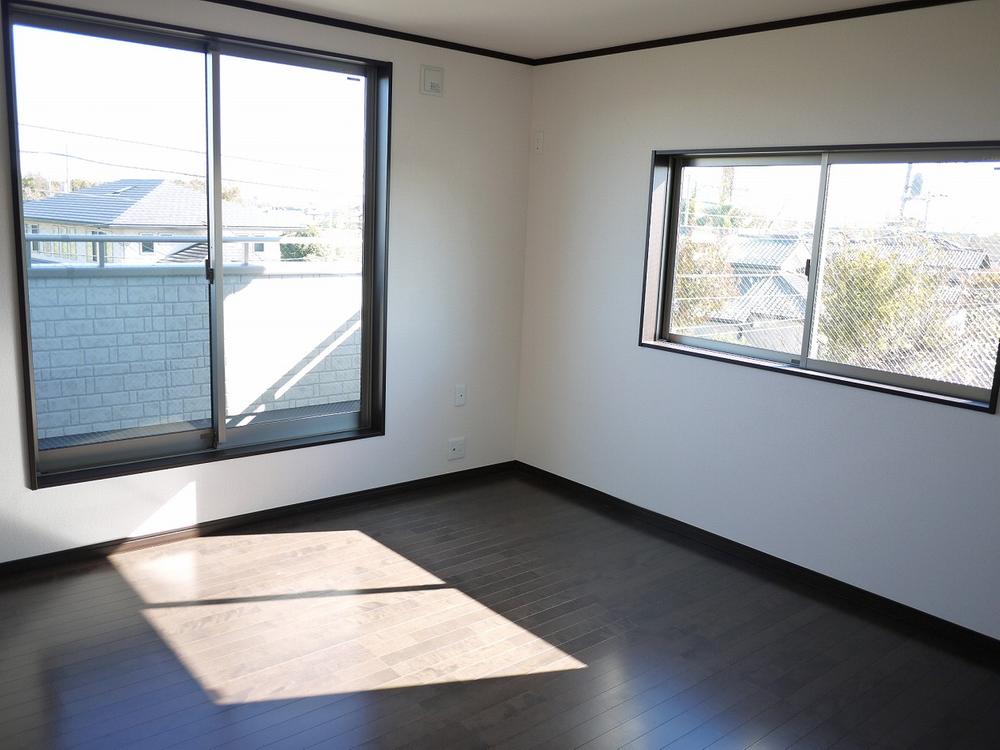 Same specifications photos (Other introspection)
同仕様写真(その他内観)
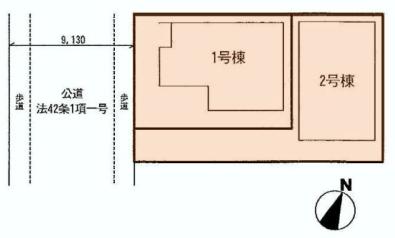 The entire compartment Figure
全体区画図
Floor plan間取り図 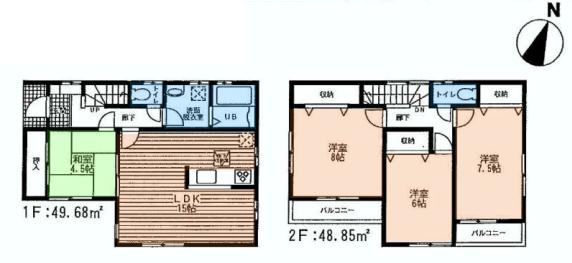 (1), Price 33,800,000 yen, 4LDK, Land area 95.88 sq m , Building area 98.53 sq m
(1)、価格3380万円、4LDK、土地面積95.88m2、建物面積98.53m2
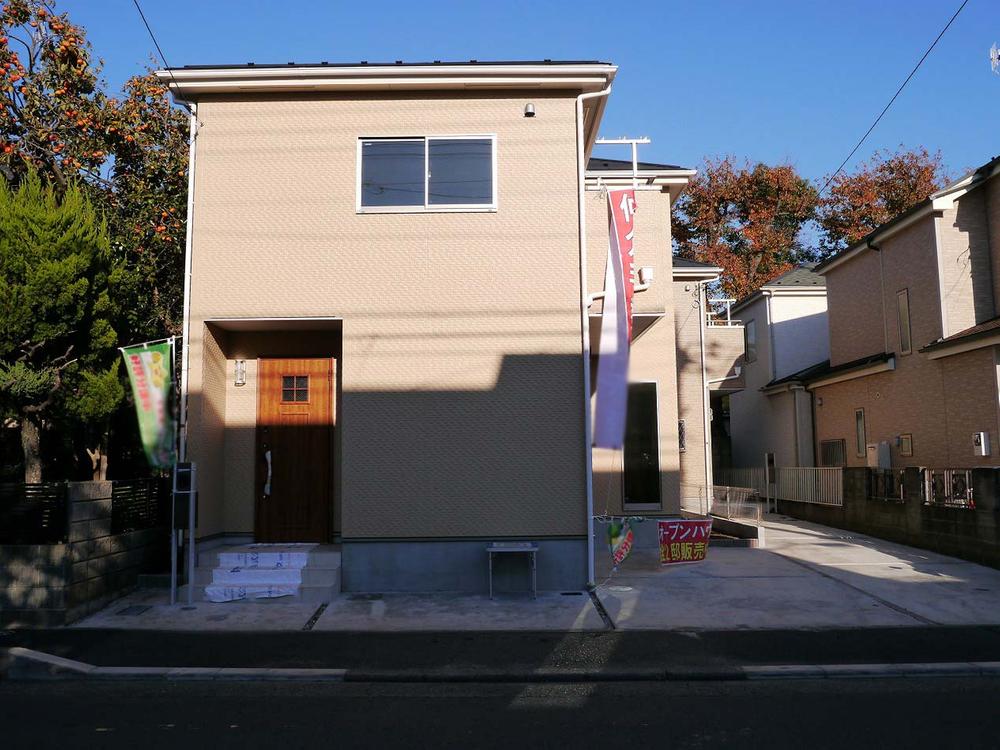 Local appearance photo
現地外観写真
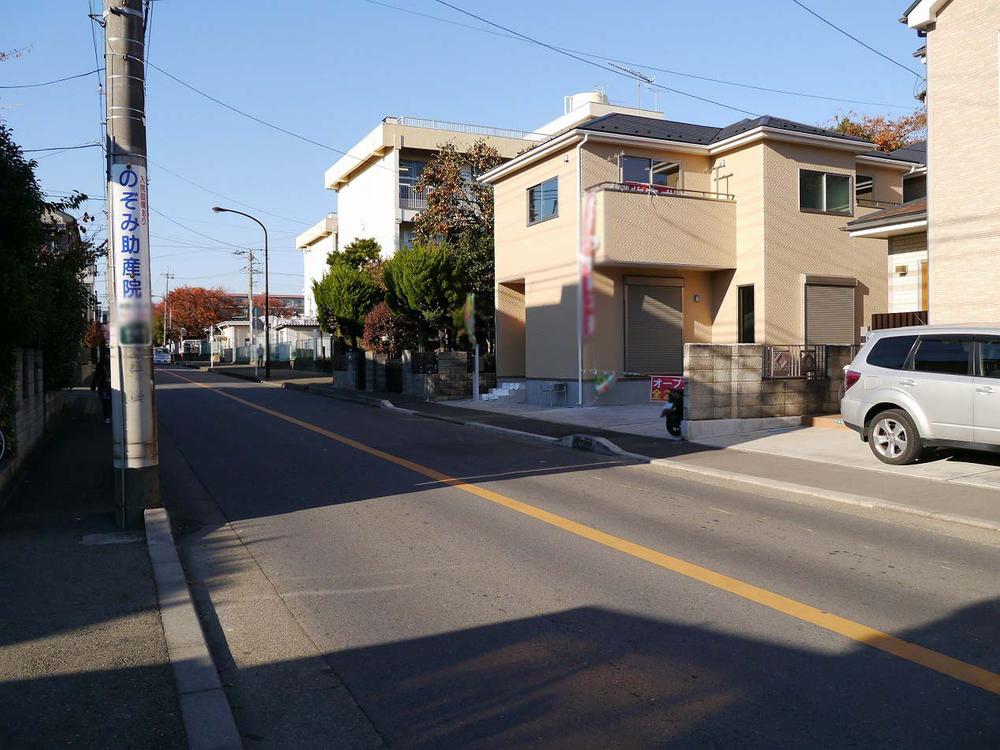 Local photos, including front road
前面道路含む現地写真
Hospital病院 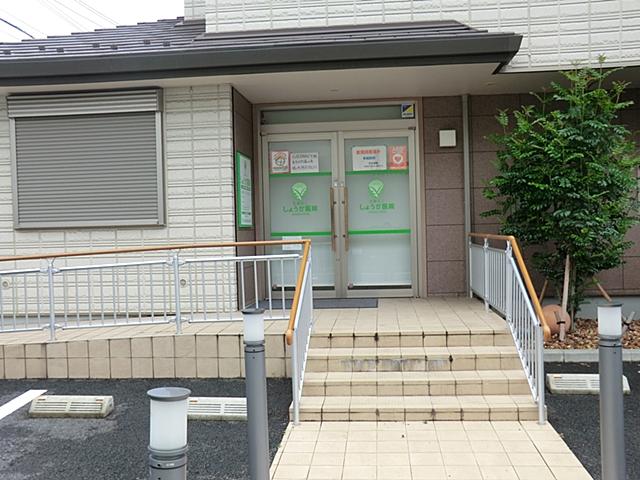 200m to Zhuang pressure clinic
荘加医院まで200m
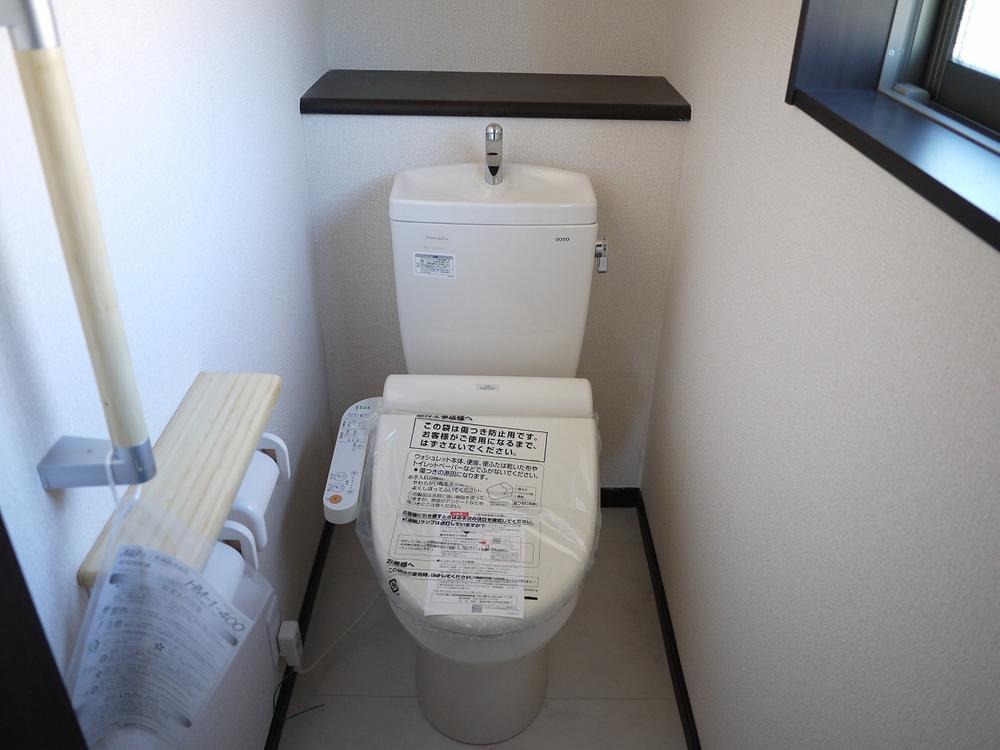 Same specifications photos (Other introspection)
同仕様写真(その他内観)
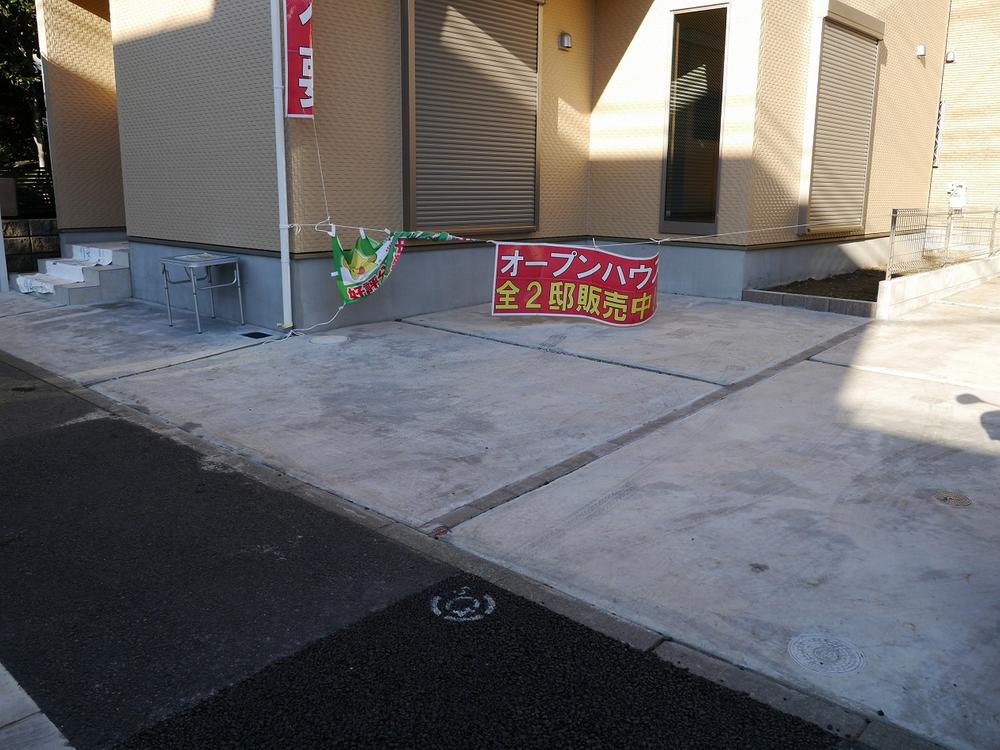 Local appearance photo
現地外観写真
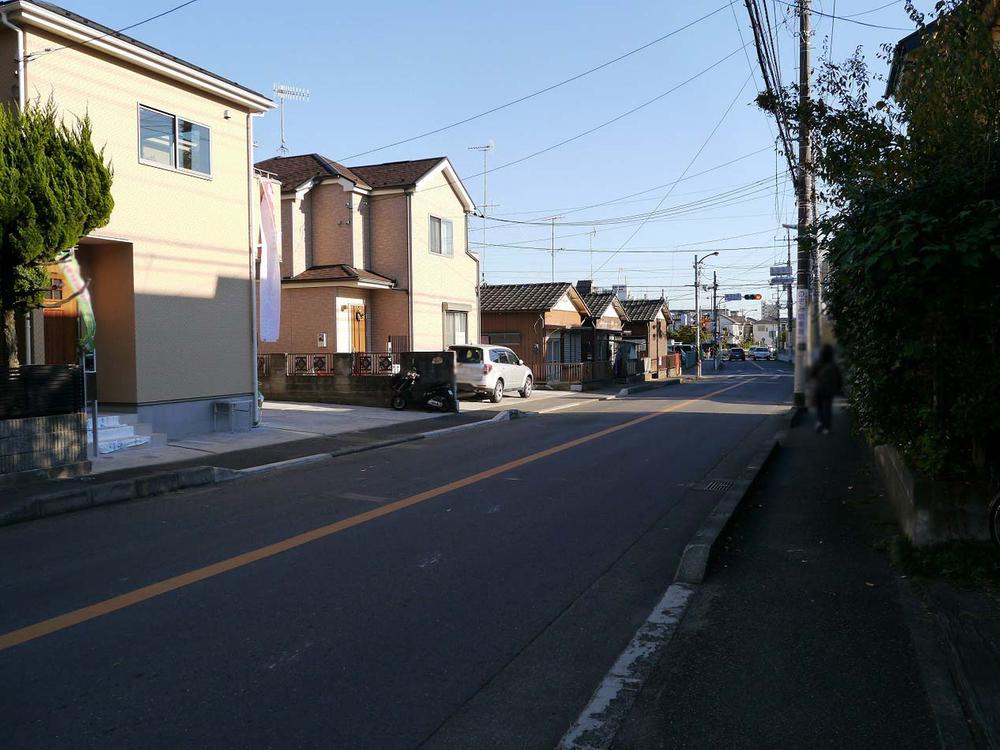 Local photos, including front road
前面道路含む現地写真
Supermarketスーパー 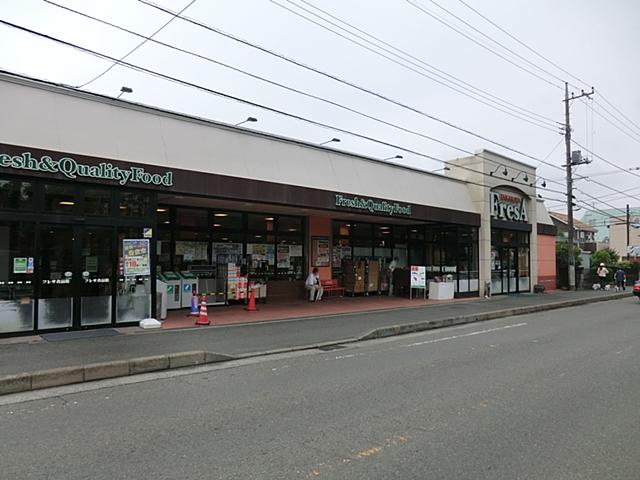 Furesa Takaraya Araisono 800m to shop
フレサたからや新磯野店まで800m
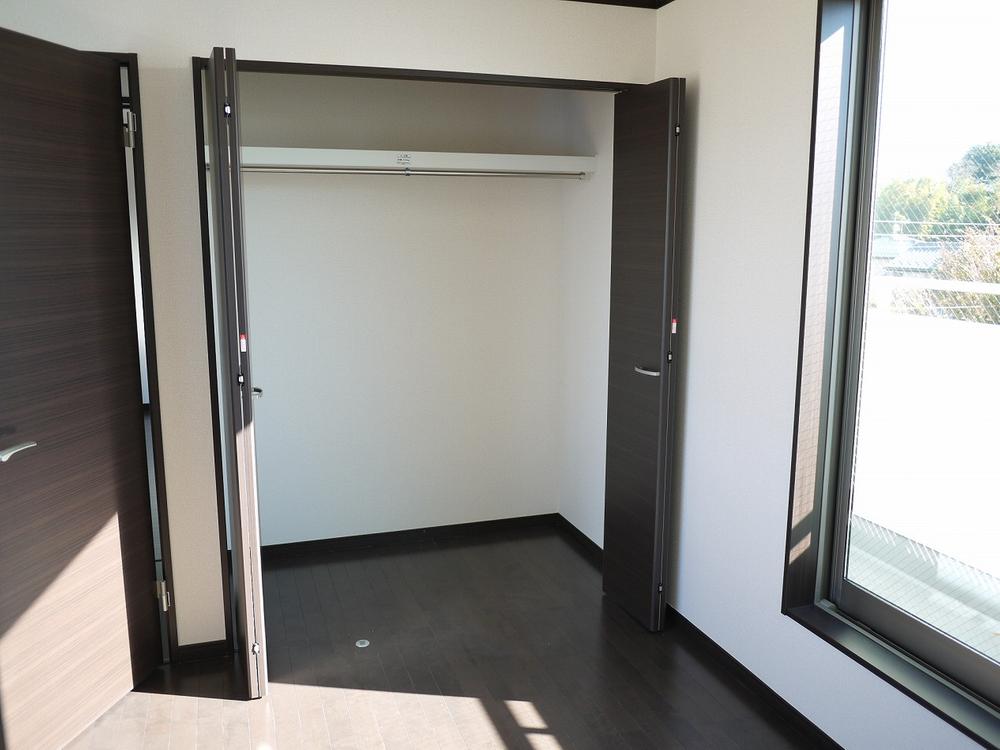 Same specifications photos (Other introspection)
同仕様写真(その他内観)
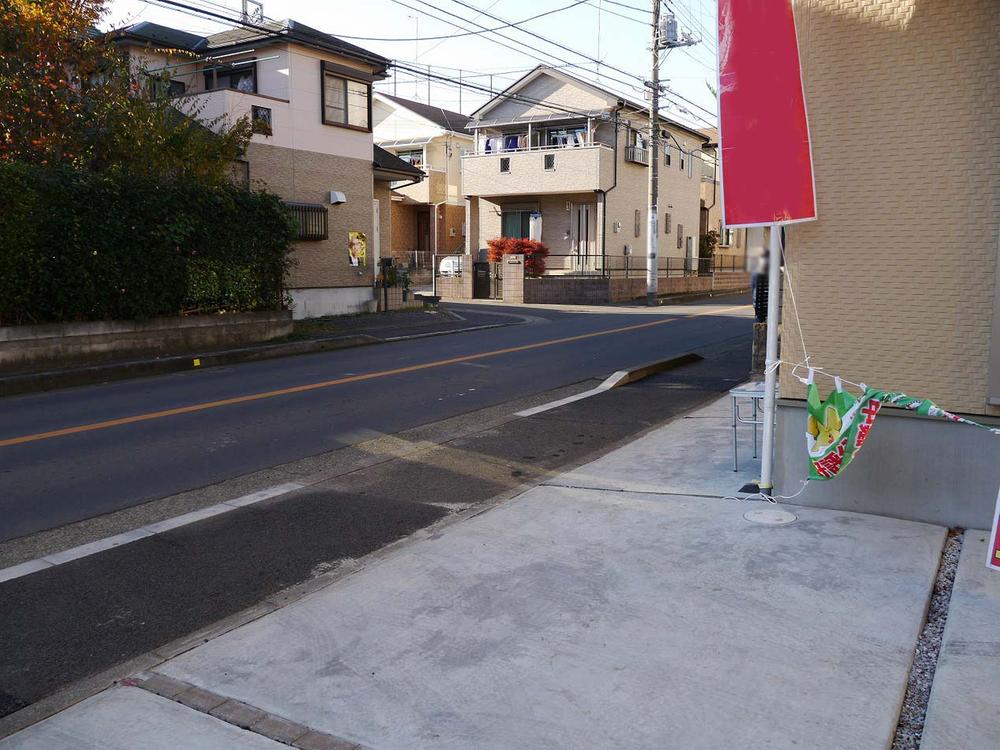 Local photos, including front road
前面道路含む現地写真
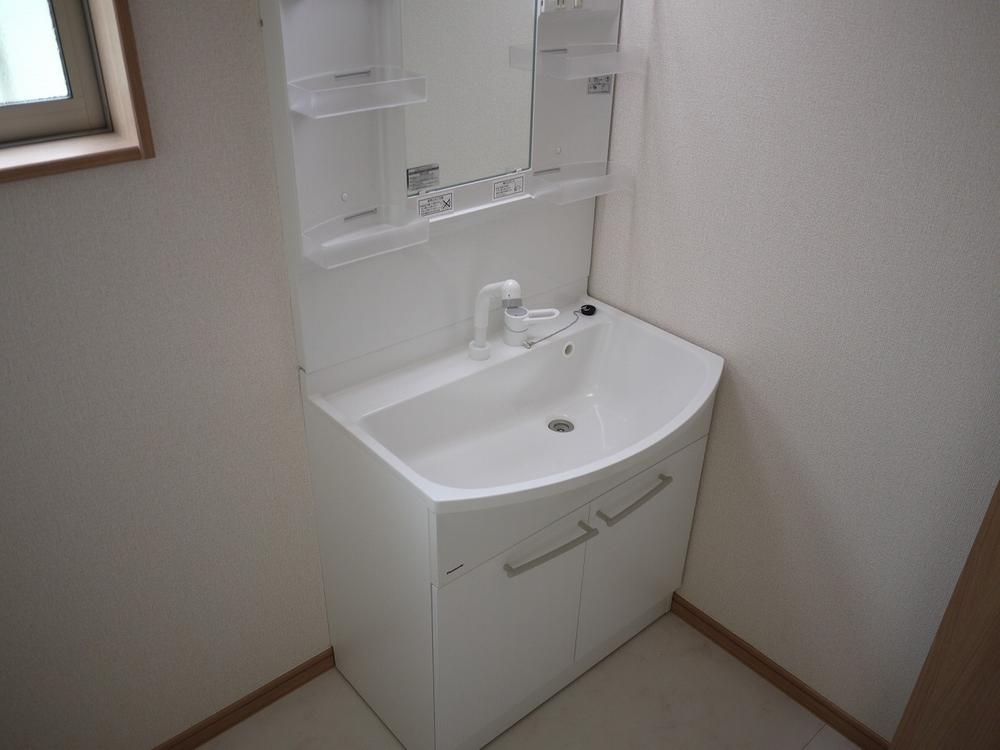 Same specifications photos (Other introspection)
同仕様写真(その他内観)
Location
|






















