New Homes » Kanto » Kanagawa Prefecture » Sagamihara Minami-ku
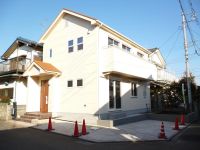 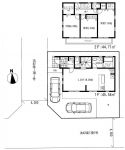
| | Sagamihara City, Kanagawa Prefecture, Minami-ku, 神奈川県相模原市南区 |
| Odakyu line "Machida" walk 20 minutes 小田急線「町田」歩20分 |
| !! The accent on family gatherings on the south-facing LDK! Open kitchen 南向きLDK!オープンキッチンで家族団欒にアクセントを!! |
| Corner lot, Siemens south road, Mu front building, LDK18 tatami mats or more, Audio bus, Living stairs, Pre-ground survey, Year Available, Parking two Allowed, 2 along the line more accessible, It is close to the city, Facing south, System kitchen, Bathroom Dryer, Yang per good, All room storage, Flat to the station, A quiet residential area, Shaping land, garden, Washbasin with shower, Face-to-face kitchen, Toilet 2 places, Bathroom 1 tsubo or more, 2-story, Double-glazing, Zenshitsuminami direction, Warm water washing toilet seat, Nantei, Underfloor Storage, The window in the bathroom, Ventilation good, All living room flooring, Dish washing dryer, Walk-in closet, Water filter, City gas, Flat terrain 角地、南側道路面す、前面棟無、LDK18畳以上、オーディオバス、リビング階段、地盤調査済、年内入居可、駐車2台可、2沿線以上利用可、市街地が近い、南向き、システムキッチン、浴室乾燥機、陽当り良好、全居室収納、駅まで平坦、閑静な住宅地、整形地、庭、シャワー付洗面台、対面式キッチン、トイレ2ヶ所、浴室1坪以上、2階建、複層ガラス、全室南向き、温水洗浄便座、南庭、床下収納、浴室に窓、通風良好、全居室フローリング、食器洗乾燥機、ウォークインクロゼット、浄水器、都市ガス、平坦地 |
Features pickup 特徴ピックアップ | | Pre-ground survey / Year Available / Parking two Allowed / 2 along the line more accessible / LDK18 tatami mats or more / It is close to the city / Facing south / System kitchen / Bathroom Dryer / Yang per good / All room storage / Flat to the station / Siemens south road / A quiet residential area / Corner lot / Shaping land / garden / Washbasin with shower / Face-to-face kitchen / Toilet 2 places / Bathroom 1 tsubo or more / 2-story / Double-glazing / Zenshitsuminami direction / Warm water washing toilet seat / Nantei / Underfloor Storage / The window in the bathroom / Mu front building / Ventilation good / All living room flooring / Dish washing dryer / Walk-in closet / Water filter / Living stairs / City gas / Flat terrain / Audio bus 地盤調査済 /年内入居可 /駐車2台可 /2沿線以上利用可 /LDK18畳以上 /市街地が近い /南向き /システムキッチン /浴室乾燥機 /陽当り良好 /全居室収納 /駅まで平坦 /南側道路面す /閑静な住宅地 /角地 /整形地 /庭 /シャワー付洗面台 /対面式キッチン /トイレ2ヶ所 /浴室1坪以上 /2階建 /複層ガラス /全室南向き /温水洗浄便座 /南庭 /床下収納 /浴室に窓 /前面棟無 /通風良好 /全居室フローリング /食器洗乾燥機 /ウォークインクロゼット /浄水器 /リビング階段 /都市ガス /平坦地 /オーディオバス | Price 価格 | | 40,900,000 yen 4090万円 | Floor plan 間取り | | 3LDK 3LDK | Units sold 販売戸数 | | 1 units 1戸 | Land area 土地面積 | | 112.11 sq m 112.11m2 | Building area 建物面積 | | 90.25 sq m 90.25m2 | Driveway burden-road 私道負担・道路 | | Nothing, South 4.5m width, West 4m width 無、南4.5m幅、西4m幅 | Completion date 完成時期(築年月) | | November 2013 2013年11月 | Address 住所 | | Sagamihara City, Kanagawa Prefecture, Minami-ku, Unomori 1 神奈川県相模原市南区鵜野森1 | Traffic 交通 | | Odakyu line "Machida" walk 20 minutes
JR Yokohama Line "Kobuchi" walk 21 minutes
Odakyu line "Sagami" walk 28 minutes 小田急線「町田」歩20分
JR横浜線「古淵」歩21分
小田急線「相模大野」歩28分
| Person in charge 担当者より | | Rep Noiri True Age: 20's recently, We not, "real estate agent Poku customers are allowed to guide you ~ Me your voice you with. ". "I go to see that salesman if feel free to Property" I want to be in such a presence in the future. If Machida of thing, Machida was born ・ Machida grew up to the field entering! 担当者野入 真年齢:20代最近、ご案内させて頂くお客様に「不動産屋ぽくないね ~ 」とのお声おを頂きます。『あの営業マンなら気軽に物件を見に行ける』今後もそんな存在でありたいです。町田のことなら、町田生まれ・町田育ちの野入りへ! | Contact お問い合せ先 | | TEL: 0800-600-2979 [Toll free] mobile phone ・ Also available from PHS
Caller ID is not notified
Please contact the "saw SUUMO (Sumo)"
If it does not lead, If the real estate company TEL:0800-600-2979【通話料無料】携帯電話・PHSからもご利用いただけます
発信者番号は通知されません
「SUUMO(スーモ)を見た」と問い合わせください
つながらない方、不動産会社の方は
| Time residents 入居時期 | | Consultation 相談 | Land of the right form 土地の権利形態 | | Ownership 所有権 | Structure and method of construction 構造・工法 | | Wooden 2-story 木造2階建 | Other limitations その他制限事項 | | Regulations have by the Landscape Act, Corner-cutting Yes 景観法による規制有、隅切り有 | Overview and notices その他概要・特記事項 | | Contact: Noiri true, Facilities: city gas, Building confirmation number: 00016-01, Parking: car space 担当者:野入 真、設備:都市ガス、建築確認番号:00016-01、駐車場:カースペース | Company profile 会社概要 | | <Mediation> Governor of Tokyo (1) No. 093781 (stock) Asahi real estate sales business 2 Division Yubinbango194-0022 Machida, Tokyo Morino 5-12-16 <仲介>東京都知事(1)第093781号(株)あさひ不動産販売営業2課〒194-0022 東京都町田市森野5-12-16 |
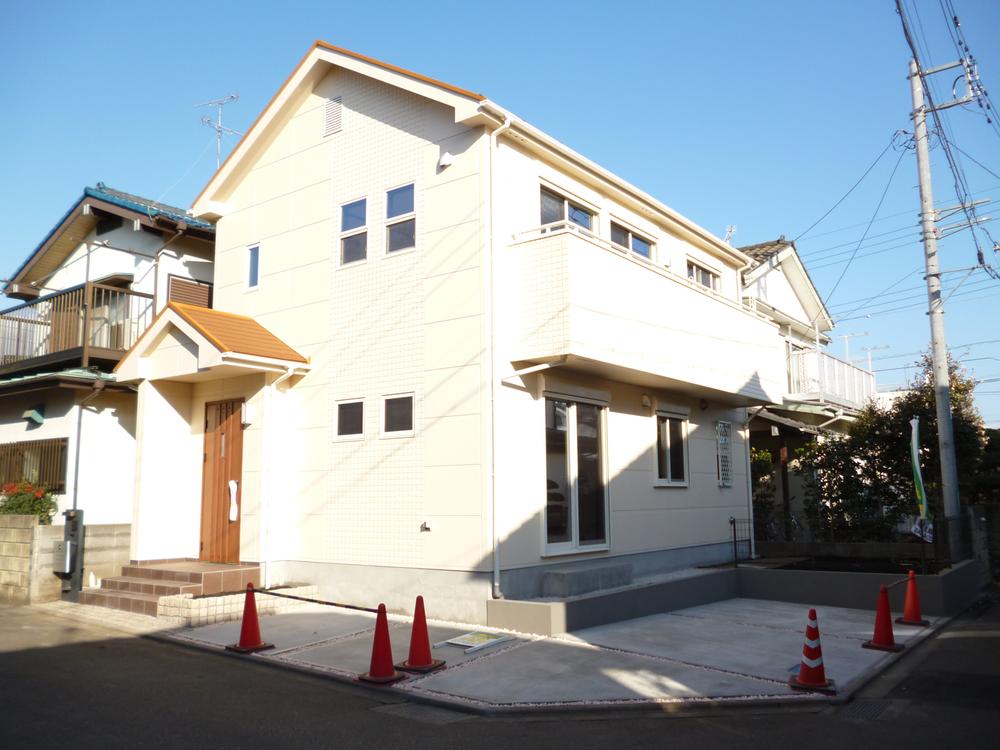 Local appearance photo
現地外観写真
Floor plan間取り図 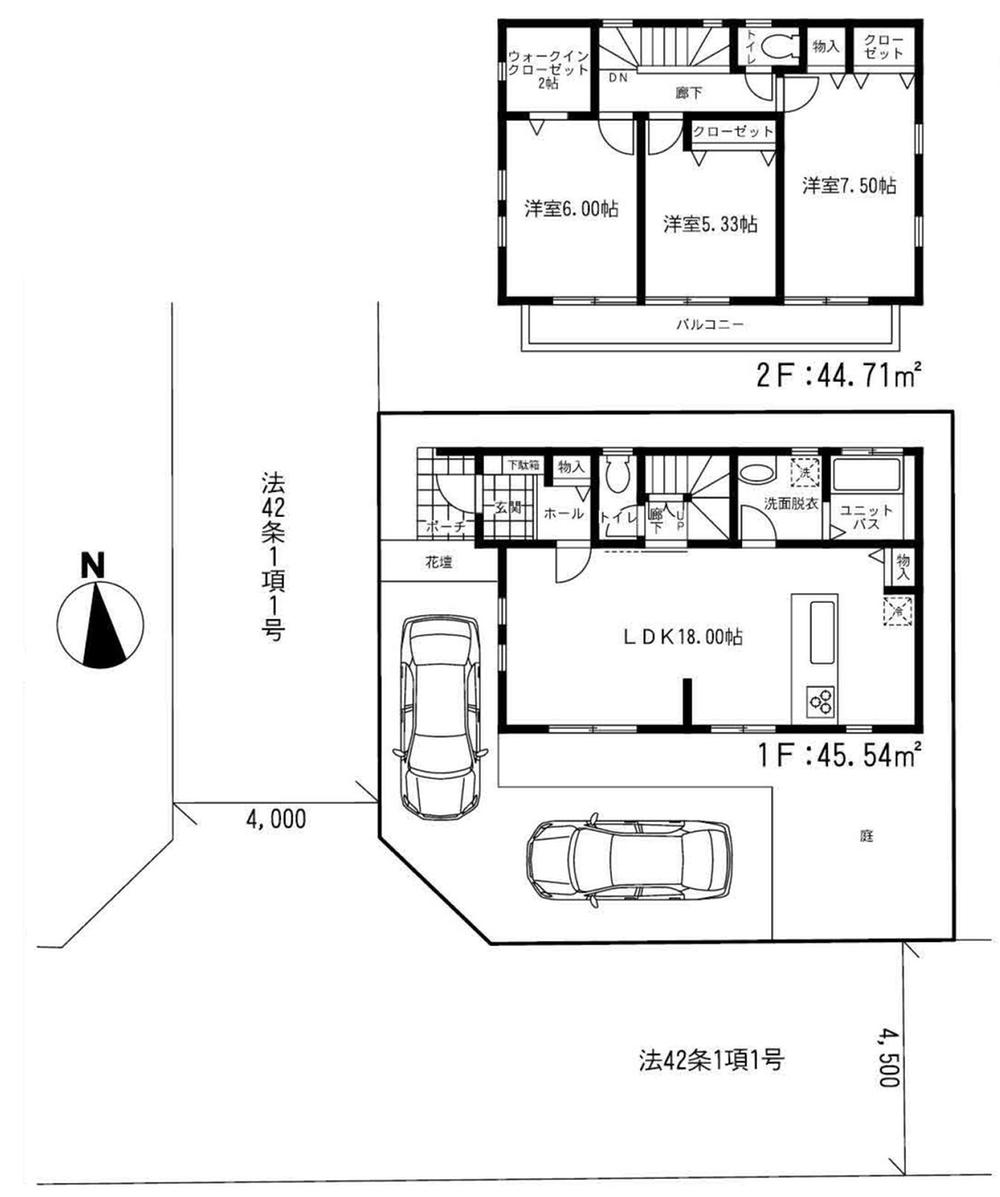 40,900,000 yen, 3LDK, Land area 112.11 sq m , Building area 90.25 sq m
4090万円、3LDK、土地面積112.11m2、建物面積90.25m2
Livingリビング 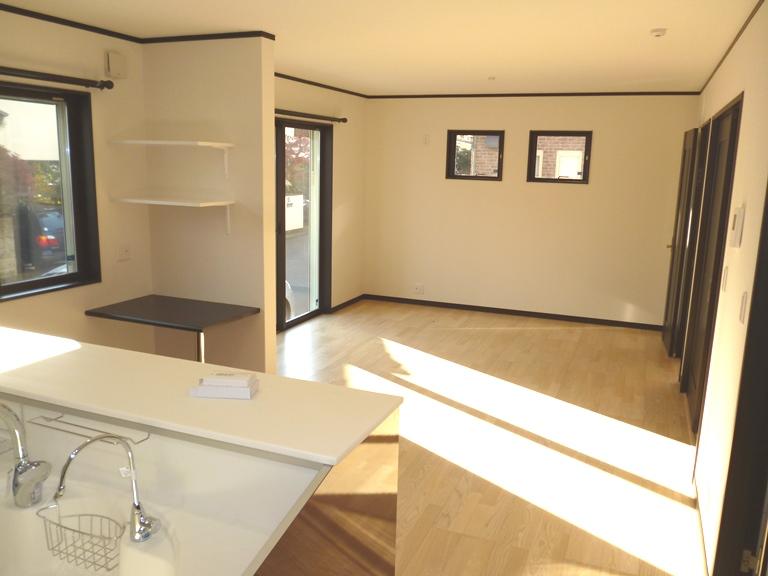 South-facing 18 quires LDK
南向き18帖LDK
Bathroom浴室 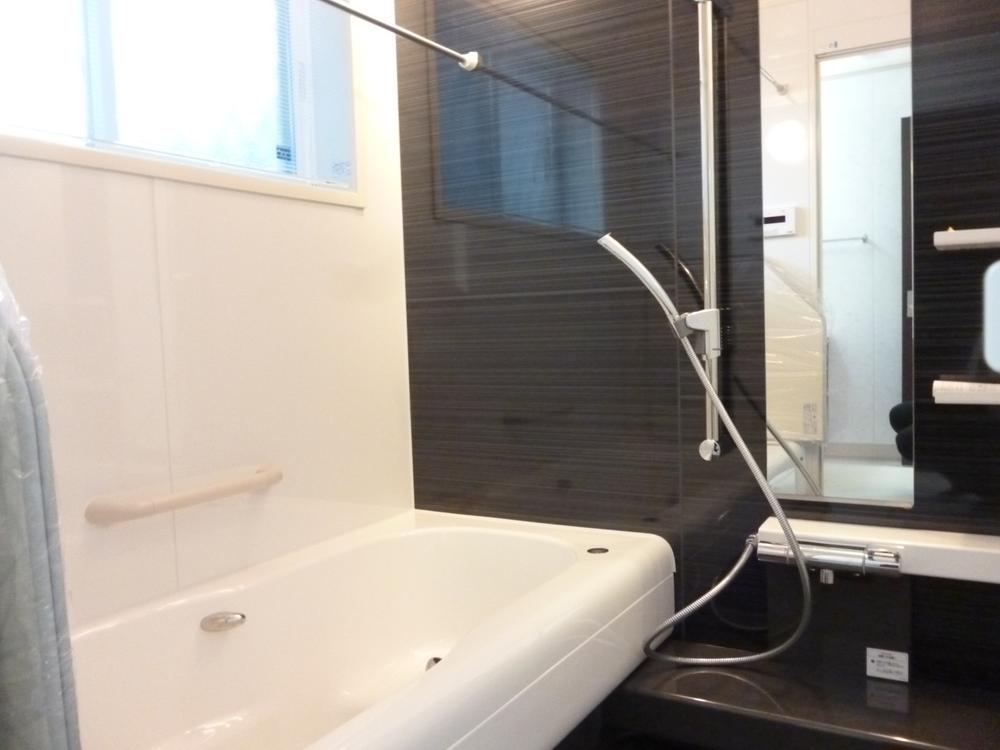 1 pyeong type
1坪タイプ
Kitchenキッチン 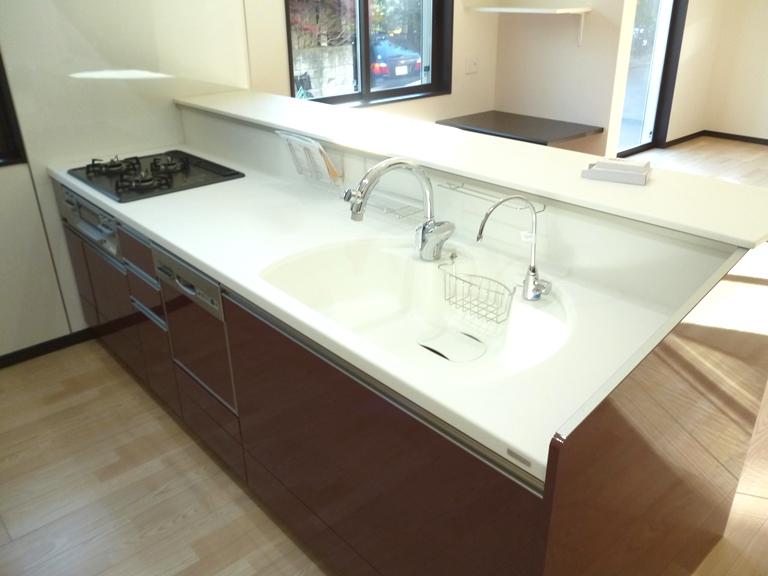 Open kitchen
オープンキッチン
Non-living roomリビング以外の居室 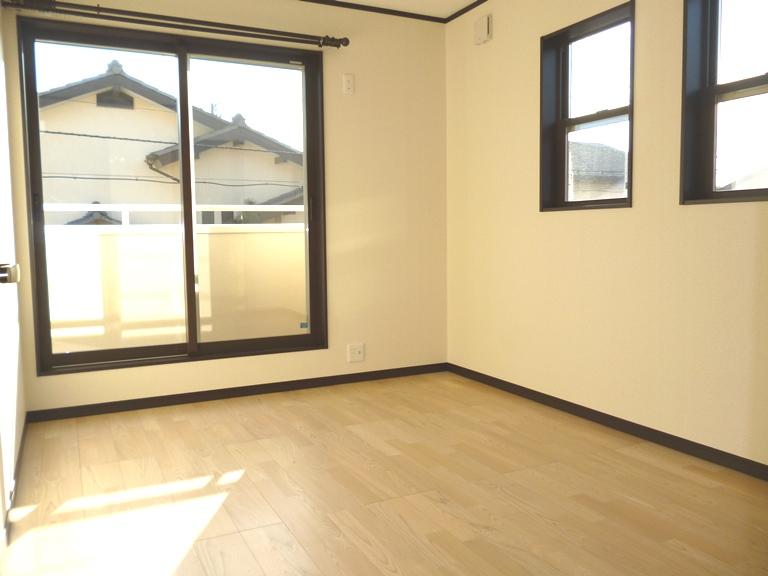 2F southwest room
2F南西居室
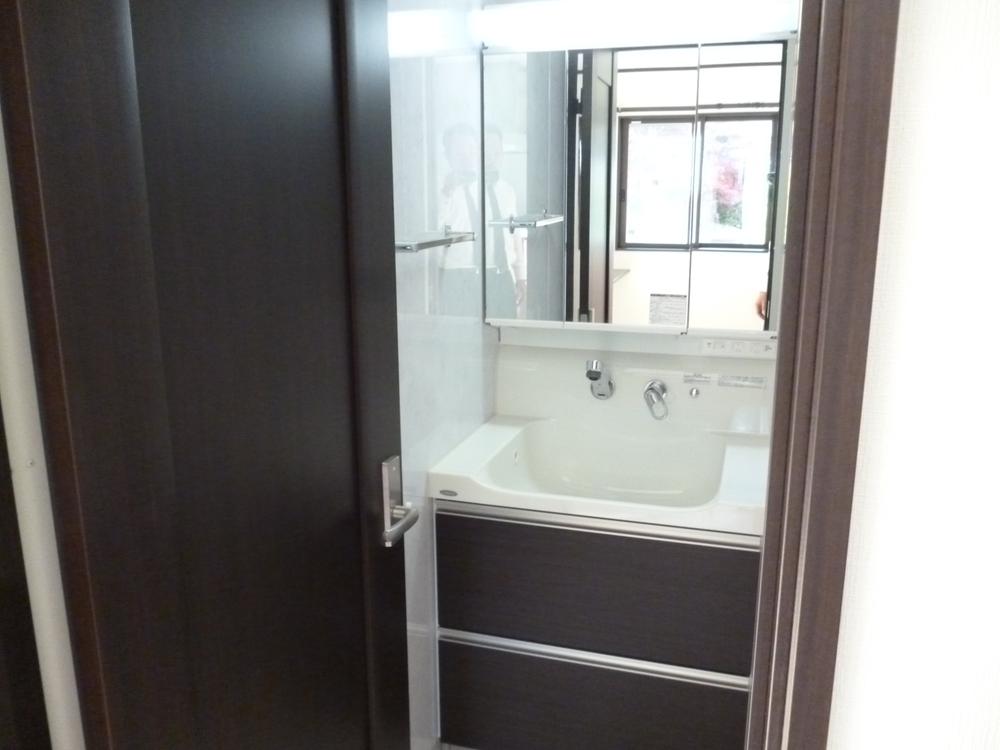 Wash basin, toilet
洗面台・洗面所
Receipt収納 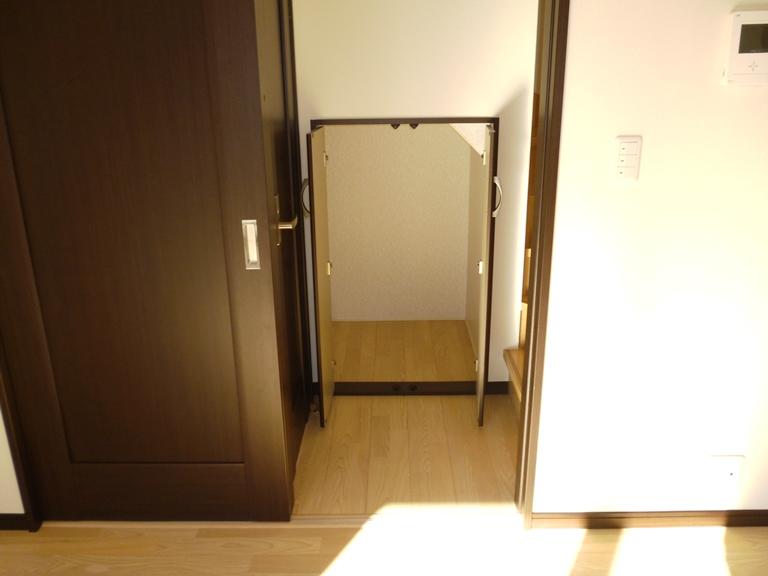 Stairs under storage
階段下収納
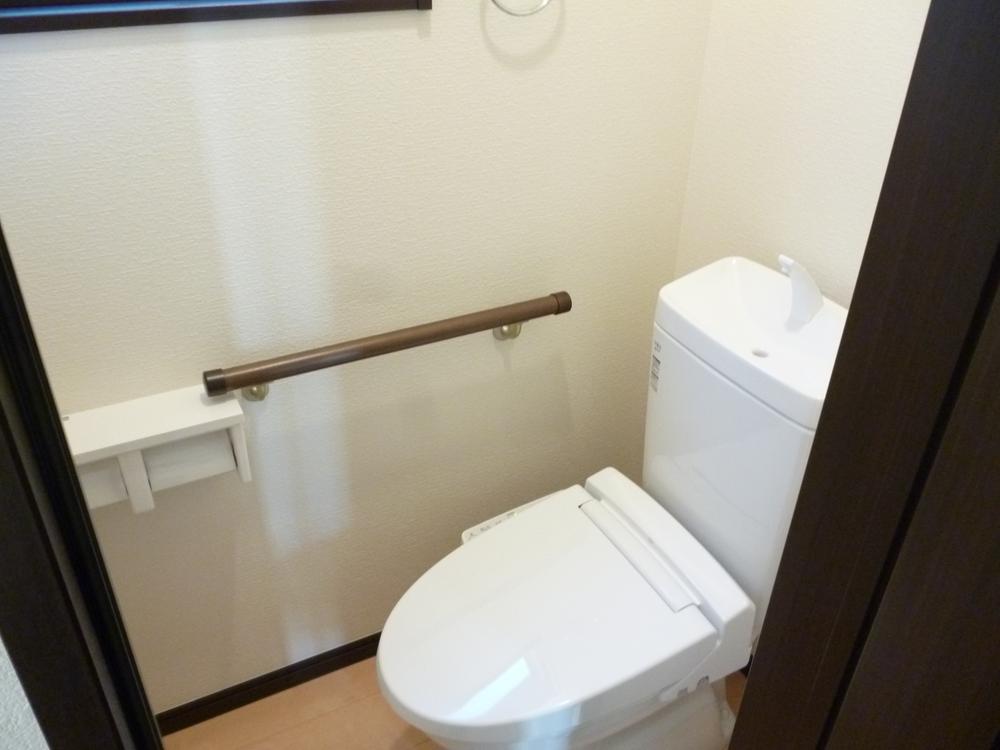 Toilet
トイレ
Garden庭 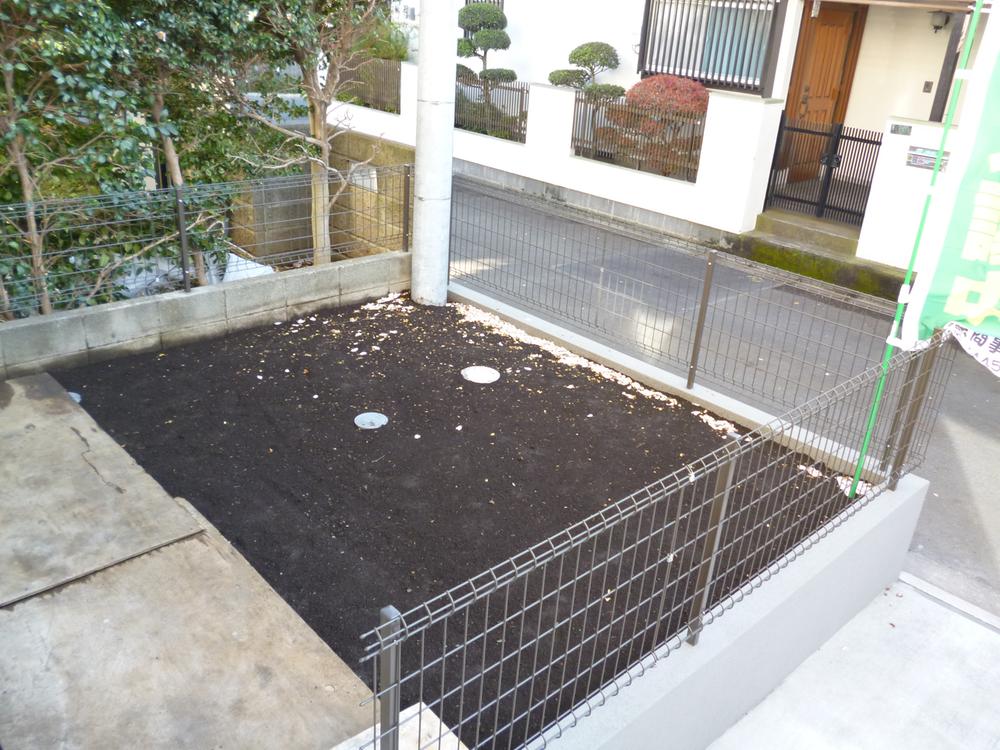 South garden
南面お庭
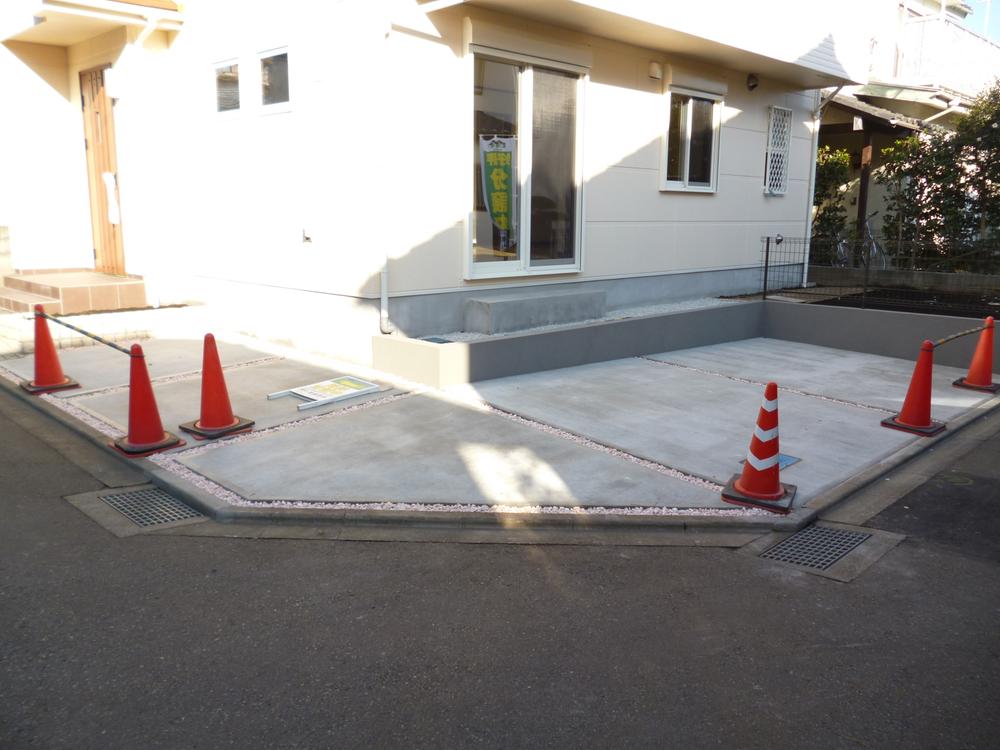 Parking lot
駐車場
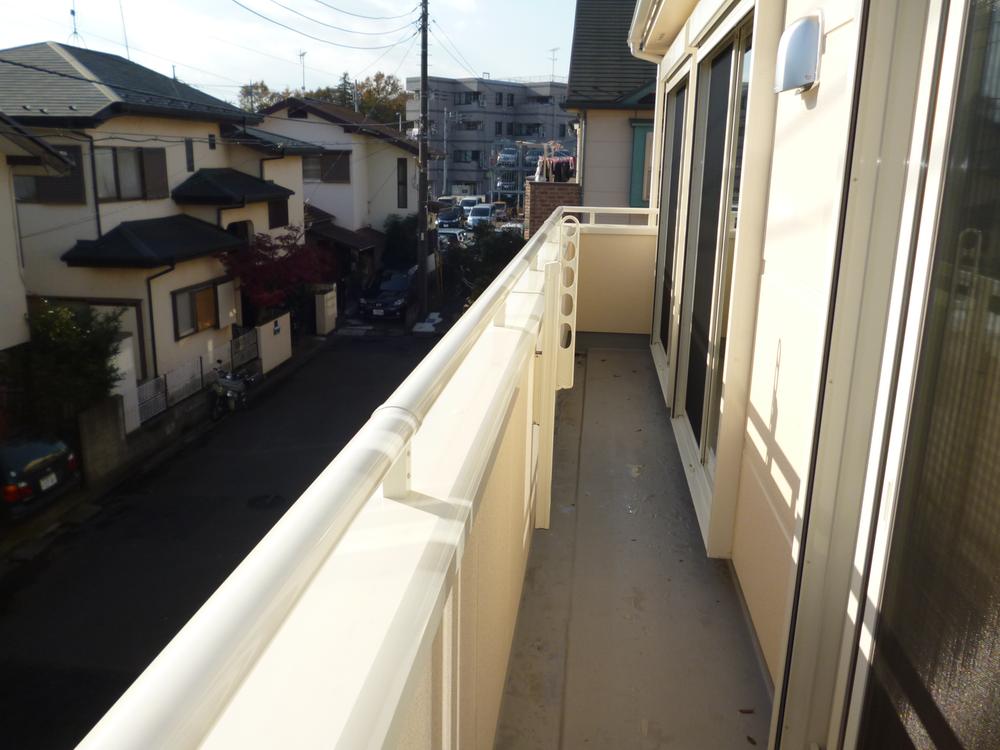 Balcony
バルコニー
Kitchenキッチン 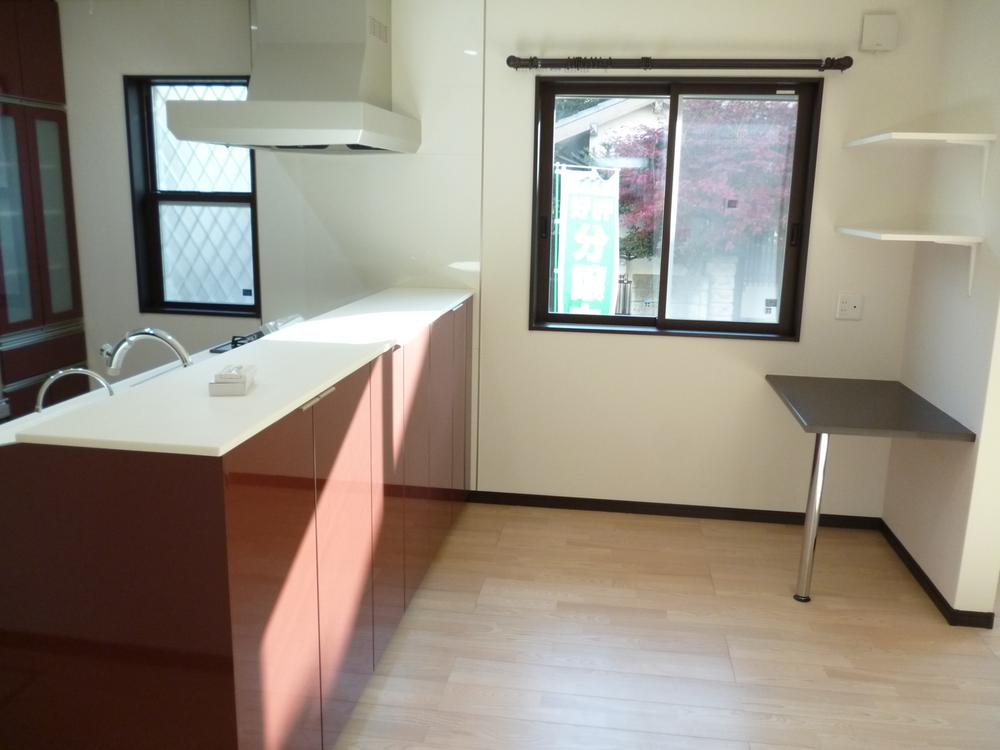 dining kitchen
ダイニングキッチン
Non-living roomリビング以外の居室 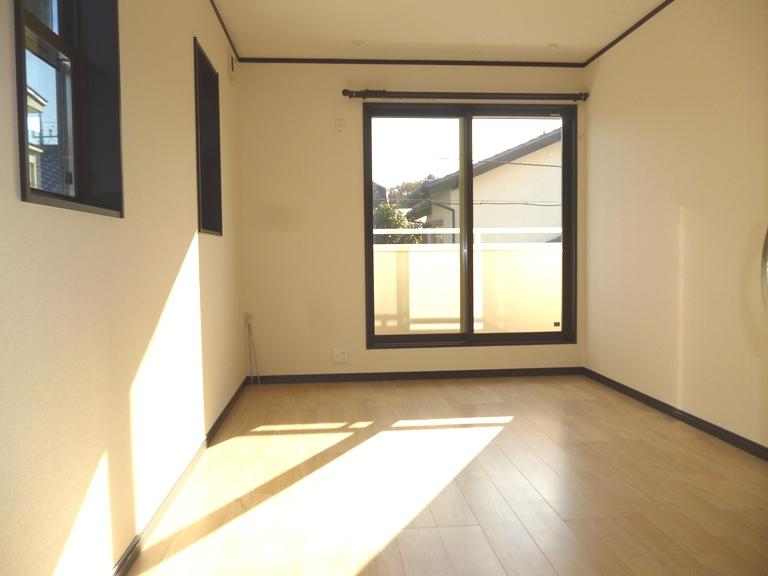 2F southeast room
2F南東居室
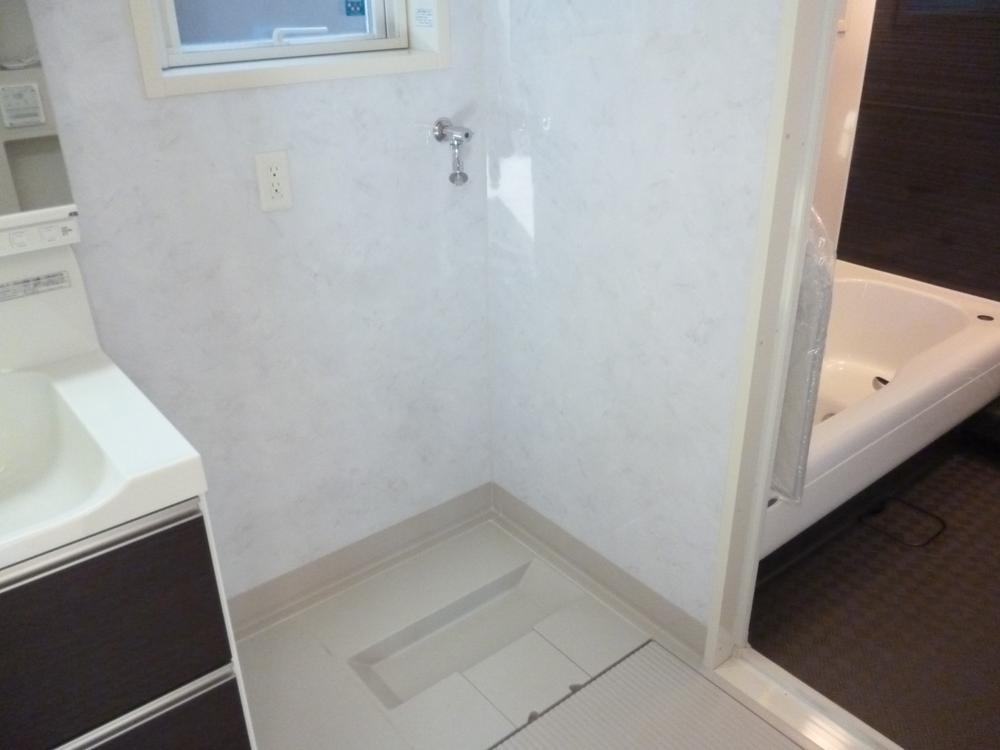 Wash basin, toilet
洗面台・洗面所
Receipt収納 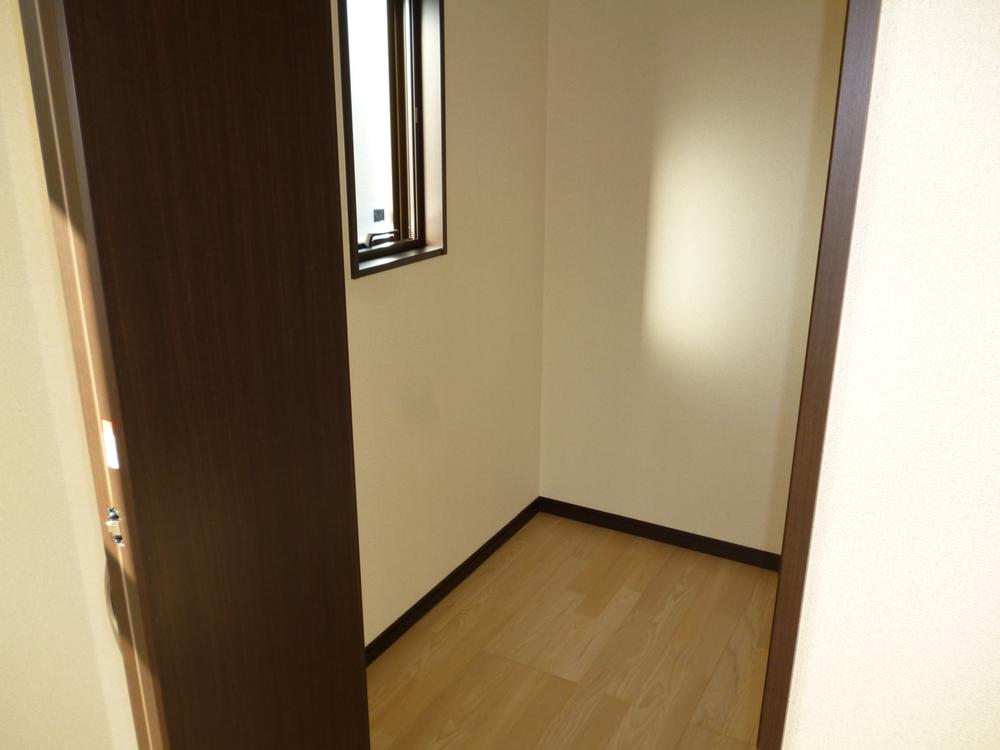 WIC (2F southwest room)
WIC(2F南西居室)
Kitchenキッチン 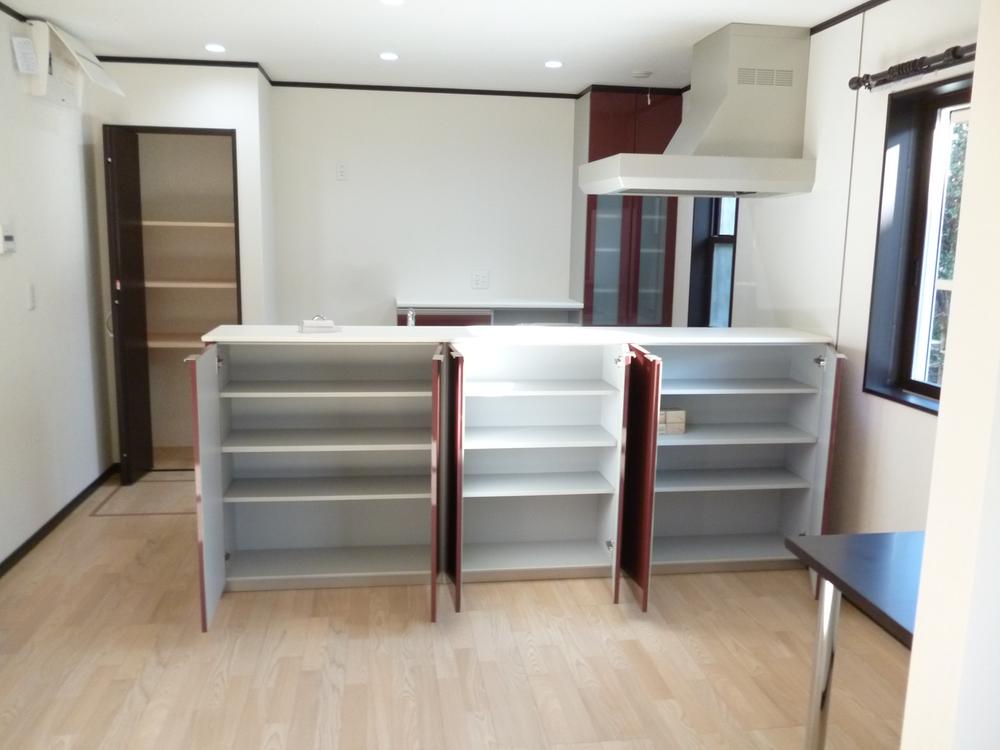 Kitchen storage
キッチン収納
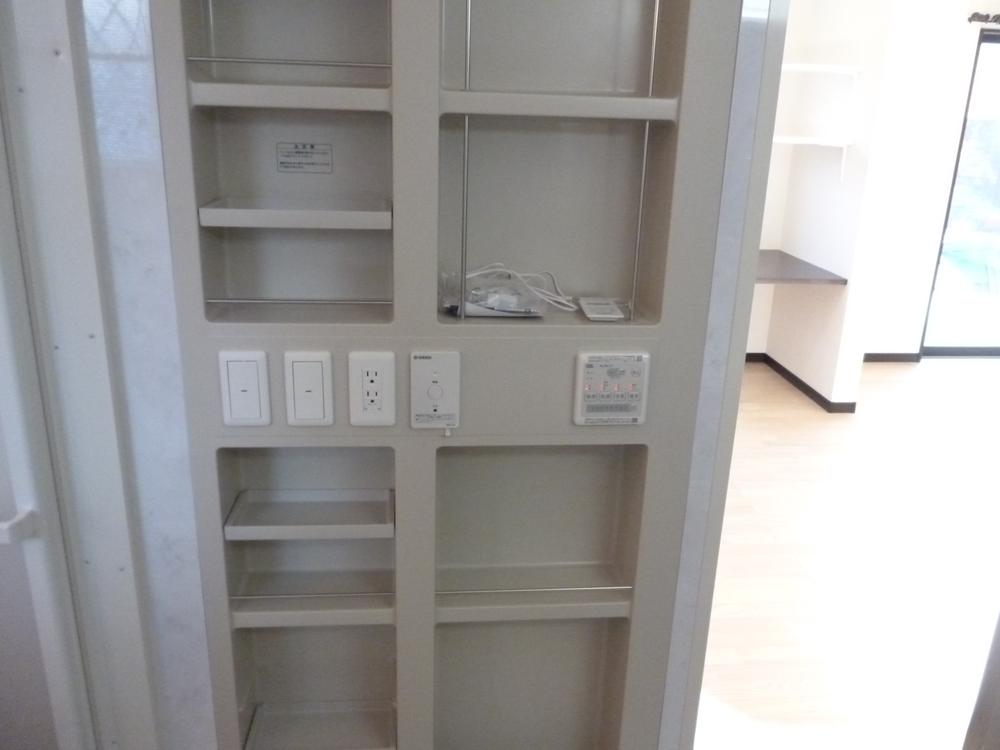 Wash basin, toilet
洗面台・洗面所
Receipt収納 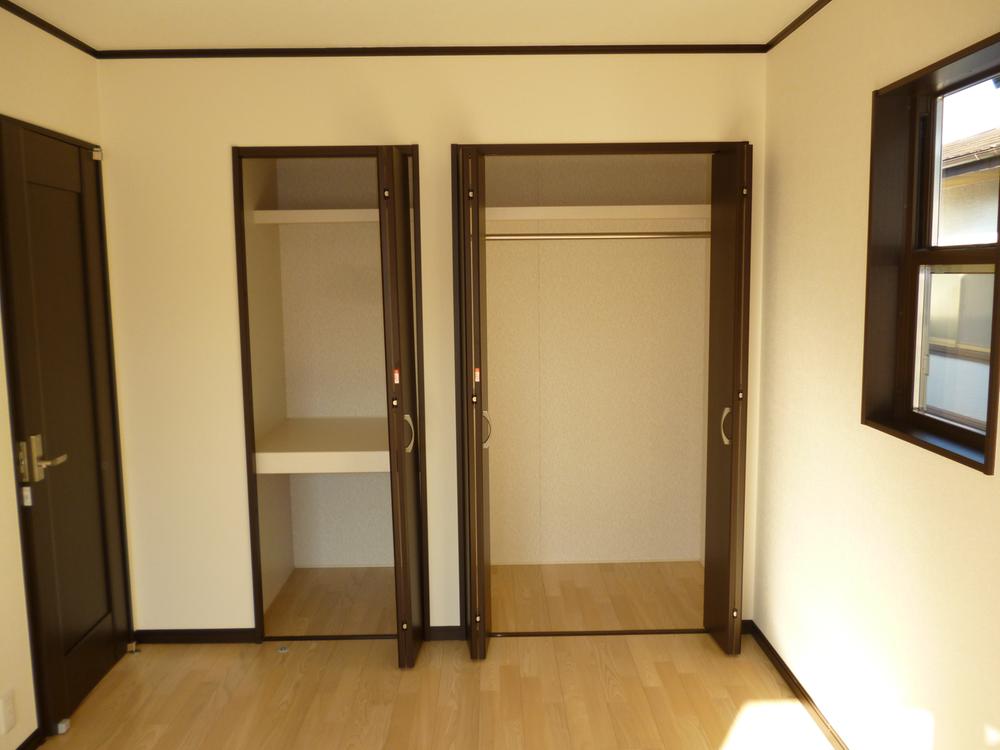 2F southeast room
2F南東居室
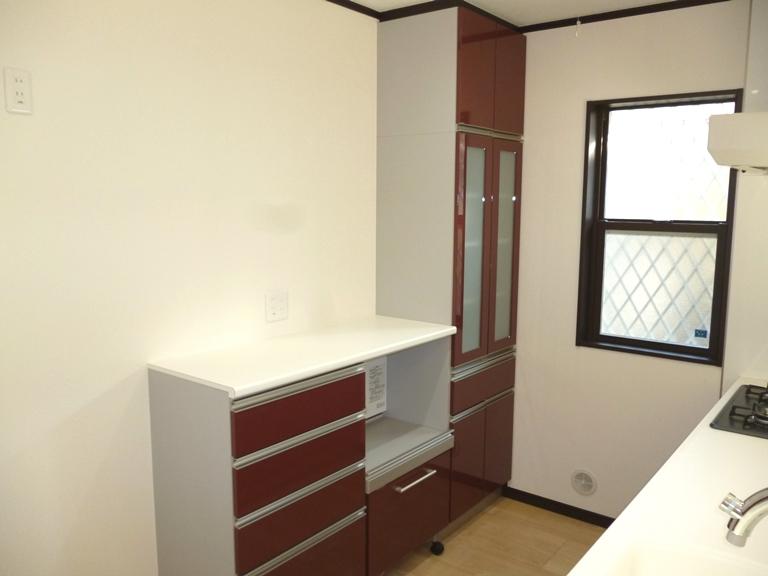 Kitchen
キッチン
Location
|





















