New Homes » Kanto » Kanagawa Prefecture » Sagamihara Minami-ku
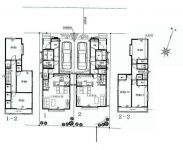
| | Sagamihara City, Kanagawa Prefecture, Minami-ku, 神奈川県相模原市南区 |
| Enoshima Odakyu "Higashirinkan" walk 13 minutes 小田急江ノ島線「東林間」歩13分 |
| [Present] now, To customers all contact, Popular soft fluffy HAPPY WAON pillow gift! ! 【プレゼント】今なら、お問い合わせいただいたお客さま全員に、人気のふんわりやわらかHAPPY WAON抱き枕プレゼント!! |
| ■ Happy car space ■ Detached with excellent storability in all rooms housed ■嬉しいカースペース ■全室収納で収納性に優れた戸建 |
Features pickup 特徴ピックアップ | | Fiscal year Available / System kitchen / Yang per good / All room storage / LDK15 tatami mats or more / Corner lot / Shaping land / Washbasin with shower / Face-to-face kitchen / 2-story / Southeast direction / South balcony / Double-glazing / Warm water washing toilet seat / Underfloor Storage / TV monitor interphone / All room 6 tatami mats or more / All rooms are two-sided lighting / Readjustment land within 年度内入居可 /システムキッチン /陽当り良好 /全居室収納 /LDK15畳以上 /角地 /整形地 /シャワー付洗面台 /対面式キッチン /2階建 /東南向き /南面バルコニー /複層ガラス /温水洗浄便座 /床下収納 /TVモニタ付インターホン /全居室6畳以上 /全室2面採光 /区画整理地内 | Price 価格 | | 35,800,000 yen 3580万円 | Floor plan 間取り | | 3LDK 3LDK | Units sold 販売戸数 | | 1 units 1戸 | Total units 総戸数 | | 1 units 1戸 | Land area 土地面積 | | 96.43 sq m 96.43m2 | Building area 建物面積 | | 84.46 sq m 84.46m2 | Driveway burden-road 私道負担・道路 | | Nothing, Northwest 4.3m width 無、北西4.3m幅 | Completion date 完成時期(築年月) | | January 2014 2014年1月 | Address 住所 | | Sagamihara City, Kanagawa Prefecture, Minami-ku, Kamitsuruma 3 神奈川県相模原市南区上鶴間3 | Traffic 交通 | | Enoshima Odakyu "Higashirinkan" walk 13 minutes
Denentoshi Tokyu "Tsukimino" walk 18 minutes
Denentoshi Tokyu "Chuorinkan" walk 19 minutes 小田急江ノ島線「東林間」歩13分
東急田園都市線「つきみ野」歩18分
東急田園都市線「中央林間」歩19分
| Related links 関連リンク | | [Related Sites of this company] 【この会社の関連サイト】 | Contact お問い合せ先 | | TEL: 0800-805-3596 [Toll free] mobile phone ・ Also available from PHS
Caller ID is not notified
Please contact the "saw SUUMO (Sumo)"
If it does not lead, If the real estate company TEL:0800-805-3596【通話料無料】携帯電話・PHSからもご利用いただけます
発信者番号は通知されません
「SUUMO(スーモ)を見た」と問い合わせください
つながらない方、不動産会社の方は
| Building coverage, floor area ratio 建ぺい率・容積率 | | Fifty percent ・ Hundred percent 50%・100% | Time residents 入居時期 | | January 2014 2014年1月 | Land of the right form 土地の権利形態 | | Ownership 所有権 | Structure and method of construction 構造・工法 | | Wooden 2-story 木造2階建 | Use district 用途地域 | | One low-rise 1種低層 | Other limitations その他制限事項 | | Quasi-fire zones 準防火地域 | Overview and notices その他概要・特記事項 | | Facilities: Public Water Supply, This sewage, City gas, Building confirmation number: HPA-13-05499-1, Parking: car space 設備:公営水道、本下水、都市ガス、建築確認番号:HPA-13-05499-1、駐車場:カースペース | Company profile 会社概要 | | <Mediation> Minister of Land, Infrastructure and Transport (1) the first 008,536 No. ion housing (Ltd.) Four Members Yubinbango104-0033, Chuo-ku, Tokyo Shinkawa 1-24-12 <仲介>国土交通大臣(1)第008536号イオンハウジング(株)フォーメンバーズ〒104-0033 東京都中央区新川1-24-12 |
Floor plan間取り図 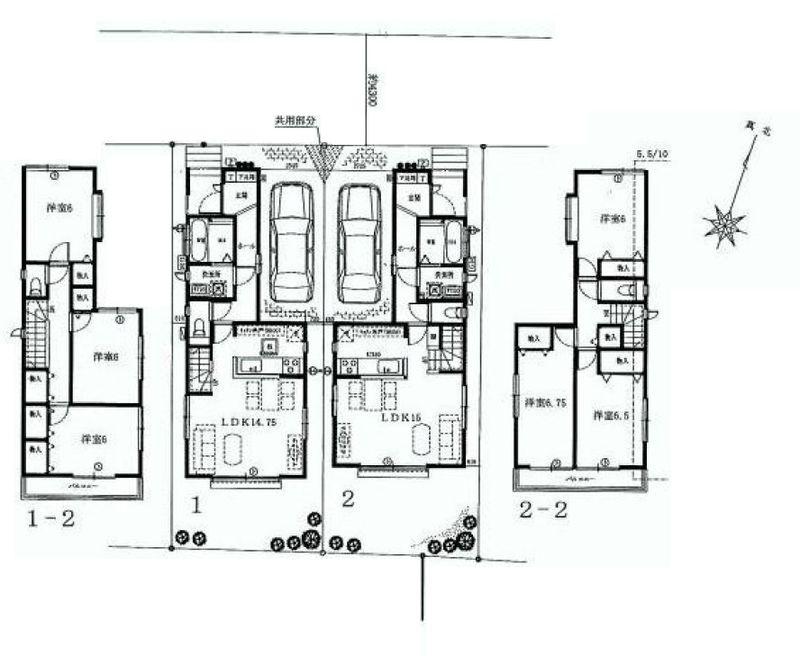 35,800,000 yen, 3LDK, Land area 96.43 sq m , Building area 84.46 sq m floor plan
3580万円、3LDK、土地面積96.43m2、建物面積84.46m2 間取り図
Otherその他 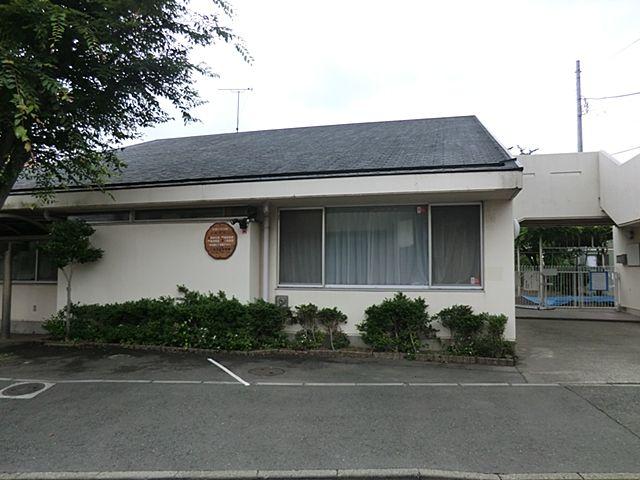 Oak table nursery
くぬぎ台保育園
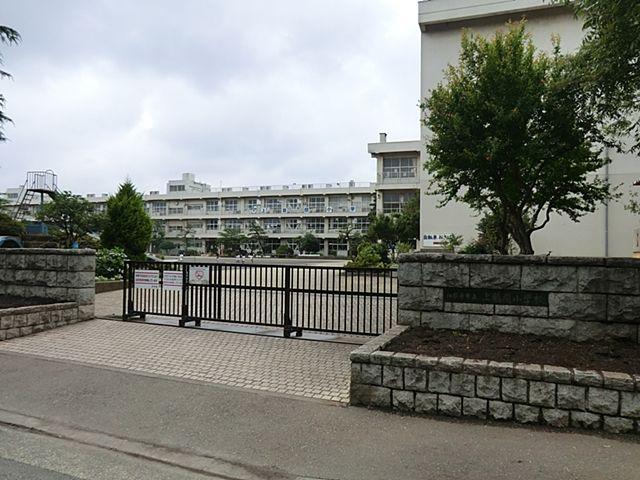 Sagamihara Municipal Kamitsuruma Elementary School
相模原市立上鶴間小学校
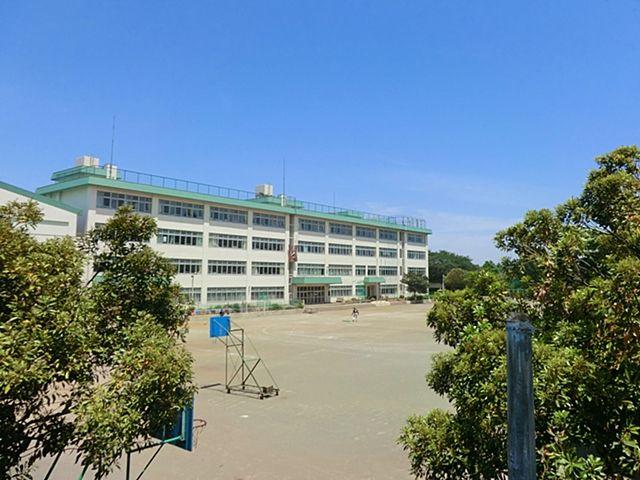 Yamato Municipal Chuorinkan Elementary School
大和市立中央林間小学校
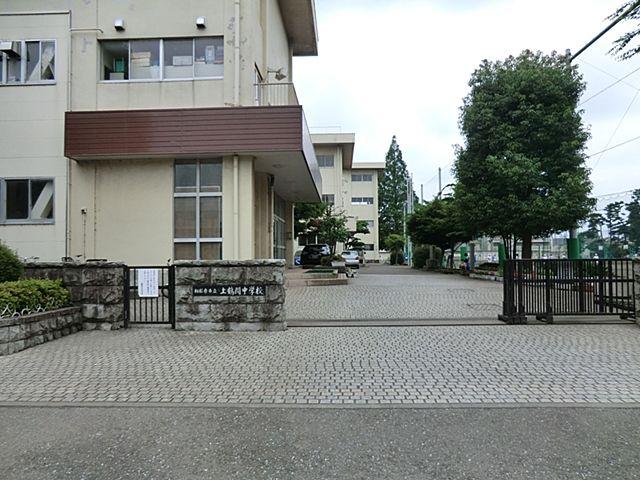 Sagamihara Municipal Kamitsuruma junior high school
相模原市立上鶴間中学校
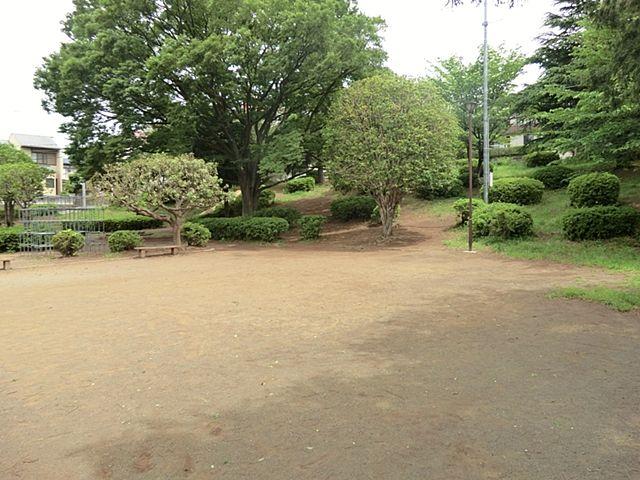 Tsukimino No. 2 Park
つきみ野2号公園
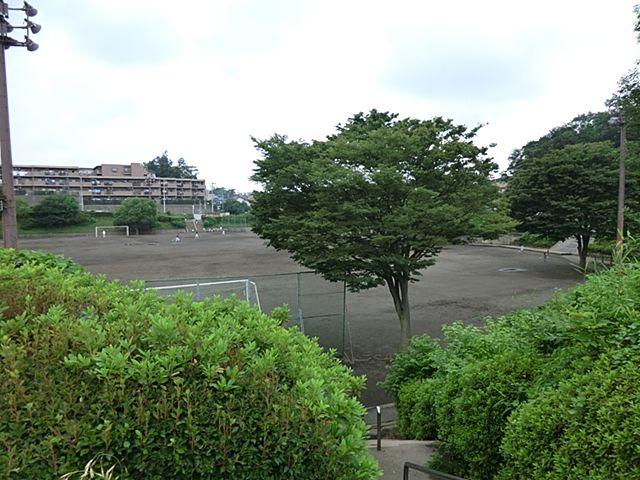 Deep central park
深堀中央公園
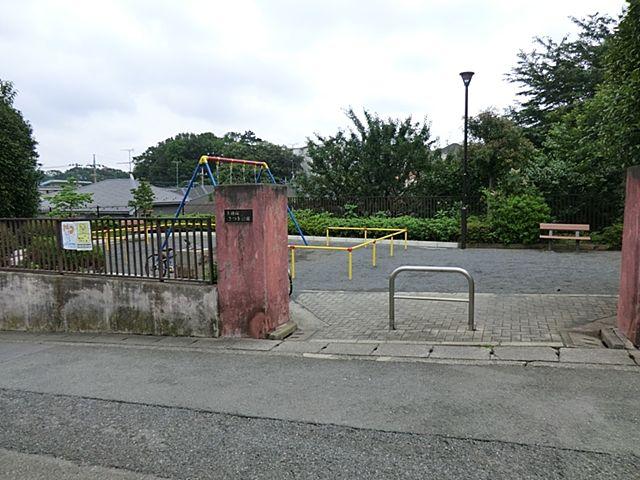 Satsuki Kamitsuruma park
上鶴間さつき公園
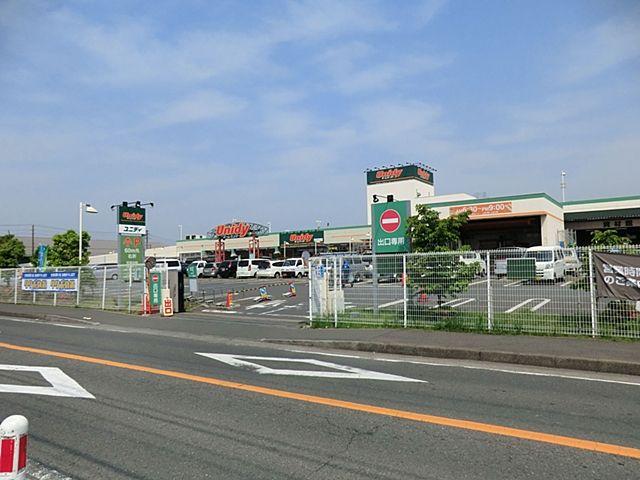 Yunidi Sagamiono shop
ユニディ相模大野店
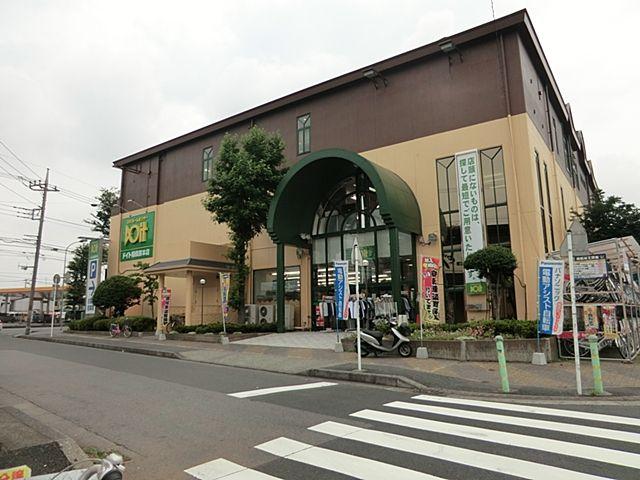 Doit Sagamihara head office
ドイト相模原本店
Location
|










