New Homes » Kanto » Kanagawa Prefecture » Sagamihara Minami-ku
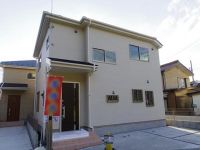 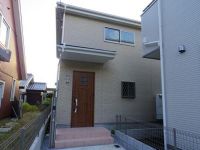
| | Sagamihara City, Kanagawa Prefecture, Minami-ku, 神奈川県相模原市南区 |
| JR Yokohama Line "Kobuchi" walk 20 minutes JR横浜線「古淵」歩20分 |
| Is Sagamihara center parkland near the property. Becoming 14 Pledge or more of living! Southwestward, First, Why do not you check the day and the environment in the field 相模原中央緑地公園近くの物件です。14帖以上のリビングとなっております!南西向き、まずは現地で日当たりや環境をチェックしてみませんか |
| 2-story, System kitchenese-style room, Face-to-face kitchen, Toilet 2 places, Double-glazing, Underfloor Storage, The window in the bathroom, TV monitor interphone, Southwestward, Walk-in closet ◆ It is understood visitors, TV monitor with intercom. It is safe for security. ◆ Make the cuisine and enjoy conversation with family, Face-to-face kitchen. 2階建、システムキッチン、和室、対面式キッチン、トイレ2ヶ所、複層ガラス、床下収納、浴室に窓、TVモニタ付インターホン、南西向き、ウォークインクロゼット◆訪問者がわかる、TVモニタ付きインターホン。セキュリティーにも安心です。◆ご家族との会話も楽しめながら料理を作れる、対面式キッチン。 |
Features pickup 特徴ピックアップ | | System kitchen / Japanese-style room / Face-to-face kitchen / Toilet 2 places / 2-story / Double-glazing / Underfloor Storage / The window in the bathroom / TV monitor interphone / Southwestward / Walk-in closet システムキッチン /和室 /対面式キッチン /トイレ2ヶ所 /2階建 /複層ガラス /床下収納 /浴室に窓 /TVモニタ付インターホン /南西向き /ウォークインクロゼット | Price 価格 | | 24,800,000 yen ~ 28.8 million yen 2480万円 ~ 2880万円 | Floor plan 間取り | | 4LDK 4LDK | Units sold 販売戸数 | | 3 units 3戸 | Total units 総戸数 | | 3 units 3戸 | Land area 土地面積 | | 100 sq m ~ 124.23 sq m (registration) 100m2 ~ 124.23m2(登記) | Building area 建物面積 | | 94.39 sq m ~ 99.36 sq m (registration) 94.39m2 ~ 99.36m2(登記) | Driveway burden-road 私道負担・道路 | | Road width: 5.45m public road 道路幅:5.45m公道 | Completion date 完成時期(築年月) | | Early August 2013 2013年8月上旬 | Address 住所 | | Sagamihara City, Kanagawa Prefecture, Minami-ku, Onodai 4-19- 神奈川県相模原市南区大野台4-19-他 | Traffic 交通 | | JR Yokohama Line "Kobuchi" walk 20 minutes
Kobuchi Station "Onodai 8-chome" walk 5 minutes JR Yokohama Line "Fuchinobe" walk 40 minutes JR横浜線「古淵」歩20分
古淵駅「大野台8丁目」歩5分JR横浜線「淵野辺」歩40分
| Related links 関連リンク | | [Related Sites of this company] 【この会社の関連サイト】 | Person in charge 担当者より | | Rep Isaka Remarks Age: 40 Daigyokai Experience: help of 12-year "happy family! "From the financial planning so that the highest of the property is found to life consultation for our customers, We hope that if Re assist you even a little. 担当者伊坂 考年齢:40代業界経験:12年「幸せ家族のお手伝い!」お客様にとって最高の物件が見つかるように資金計画から人生相談まで、少しでもお役に立てればと願っております。 | Contact お問い合せ先 | | TEL: 0800-601-4930 [Toll free] mobile phone ・ Also available from PHS
Caller ID is not notified
Please contact the "saw SUUMO (Sumo)"
If it does not lead, If the real estate company TEL:0800-601-4930【通話料無料】携帯電話・PHSからもご利用いただけます
発信者番号は通知されません
「SUUMO(スーモ)を見た」と問い合わせください
つながらない方、不動産会社の方は
| Building coverage, floor area ratio 建ぺい率・容積率 | | Kenpei rate: 50%, Volume ratio: 100% 建ペい率:50%、容積率:100% | Time residents 入居時期 | | Consultation 相談 | Land of the right form 土地の権利形態 | | Ownership 所有権 | Structure and method of construction 構造・工法 | | Wooden 2-story 木造2階建 | Use district 用途地域 | | One low-rise 1種低層 | Land category 地目 | | Residential land 宅地 | Overview and notices その他概要・特記事項 | | Contact: Isaka Remarks, Building confirmation number: the H24 building certification No. KBI08302 - the H24 building certification No. KBI08303 ・ The H24 confirmation building No. KBI08323 担当者:伊坂 考、建築確認番号:第H24確認建築KBI08302号-第H24確認建築KBI08303号・第H24確認建築KBI08323号 | Company profile 会社概要 | | <Mediation> Minister of Land, Infrastructure and Transport (1) the first 008,178 No. Century 21 living style (Ltd.) Sagamiono shop Yubinbango252-0318 Sagamihara City, Kanagawa Prefecture, Minami-ku, Kamitsuruma Honcho 1-18-34 <仲介>国土交通大臣(1)第008178号センチュリー21リビングスタイル(株)相模大野店〒252-0318 神奈川県相模原市南区上鶴間本町1-18-34 |
Local appearance photo現地外観写真 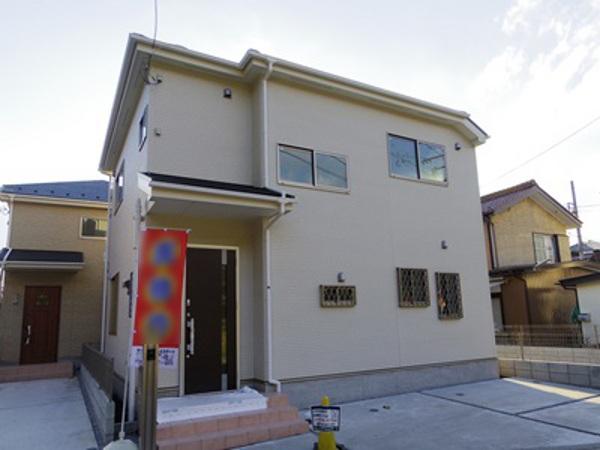 1 Building Local (11 May 2013) Shooting
1号棟 現地(2013年11月)撮影
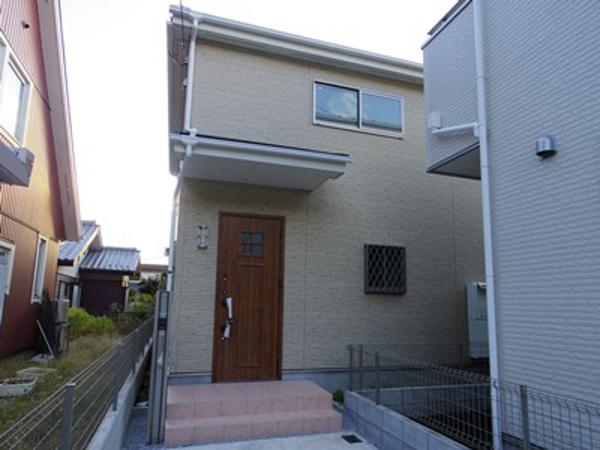 Building 2 Local (11 May 2013) Shooting
2号棟 現地(2013年11月)撮影
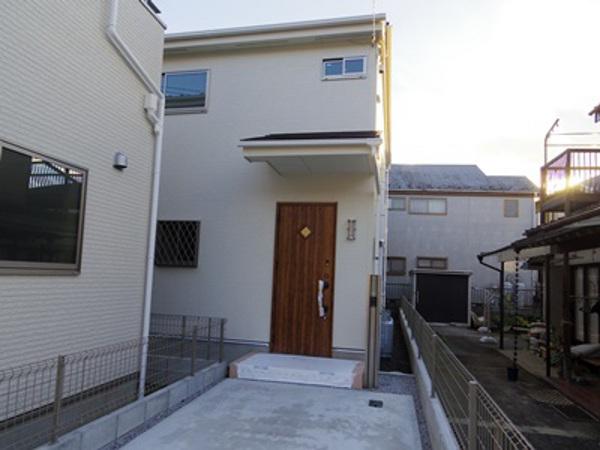 Building 3 Local (11 May 2013) Shooting
3号棟 現地(2013年11月)撮影
Floor plan間取り図 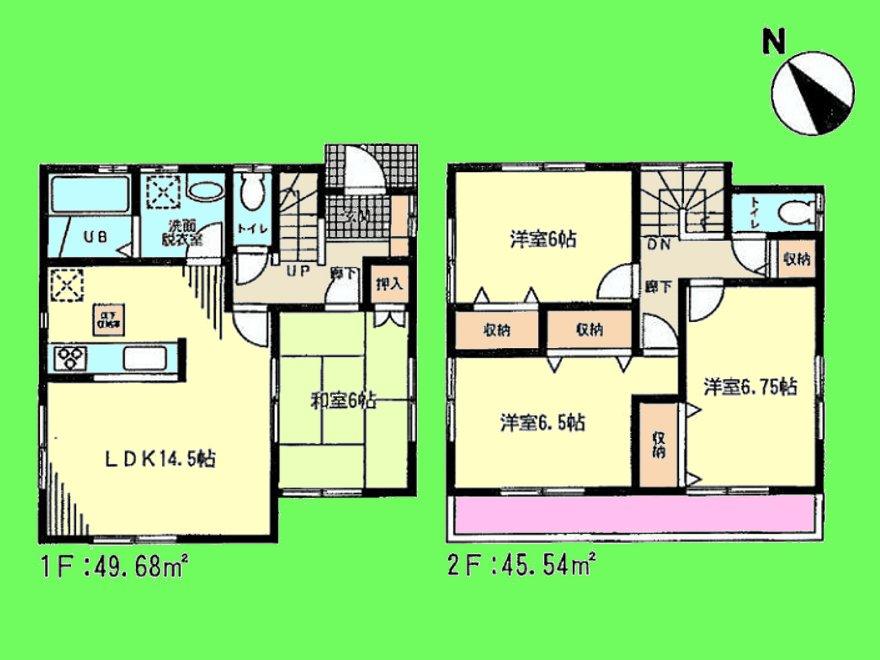 (1 Building), Price 28.8 million yen, 4LDK, Land area 100 sq m , Building area 95.22 sq m
(1号棟)、価格2880万円、4LDK、土地面積100m2、建物面積95.22m2
Livingリビング 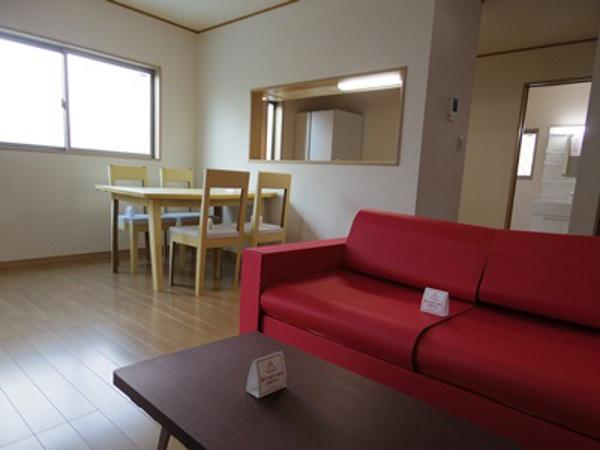 1 Building Indoor (11 May 2013) Shooting
1号棟 室内(2013年11月)撮影
Bathroom浴室 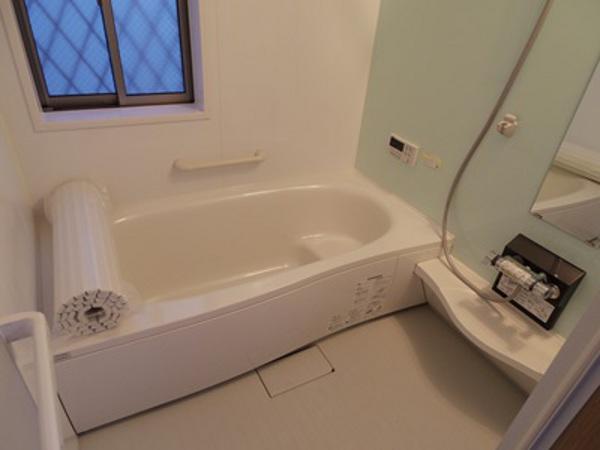 Building 2 Indoor (11 May 2013) Shooting
2号棟 室内(2013年11月)撮影
Kitchenキッチン 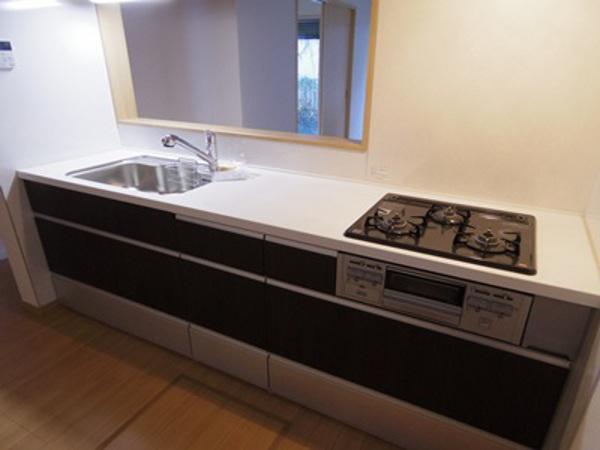 Building 2 Indoor (11 May 2013) Shooting
2号棟 室内(2013年11月)撮影
Non-living roomリビング以外の居室 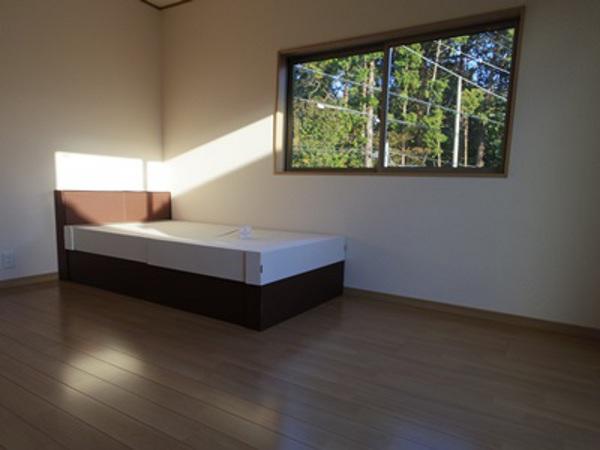 1 Building Indoor (11 May 2013) Shooting
1号棟 室内(2013年11月)撮影
Receipt収納 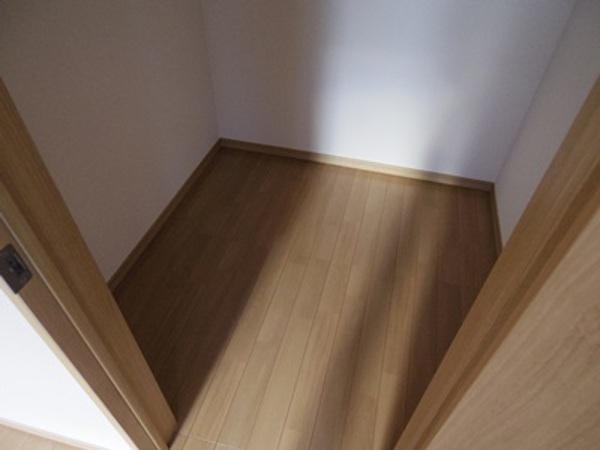 Building 3 Indoor (11 May 2013) Shooting
3号棟 室内(2013年11月)撮影
Toiletトイレ 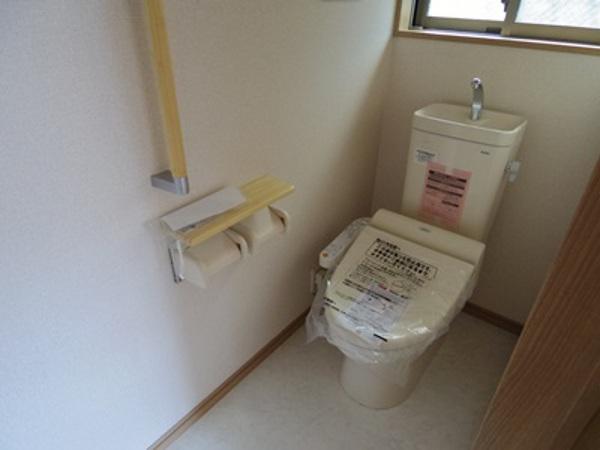 Building 3 Indoor (11 May 2013) Shooting
3号棟 室内(2013年11月)撮影
Garden庭 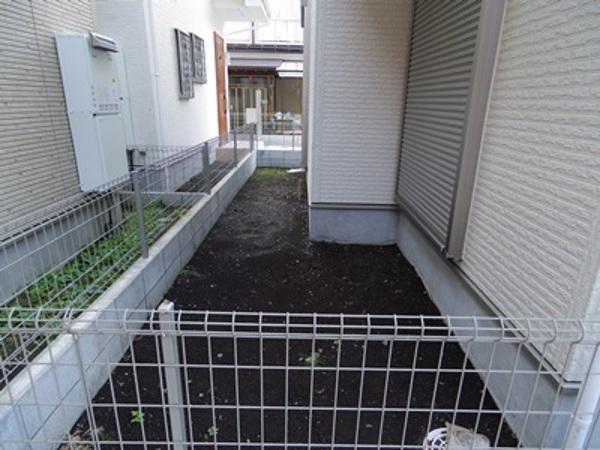 1 Building Local (11 May 2013) Shooting
1号棟 現地(2013年11月)撮影
Balconyバルコニー 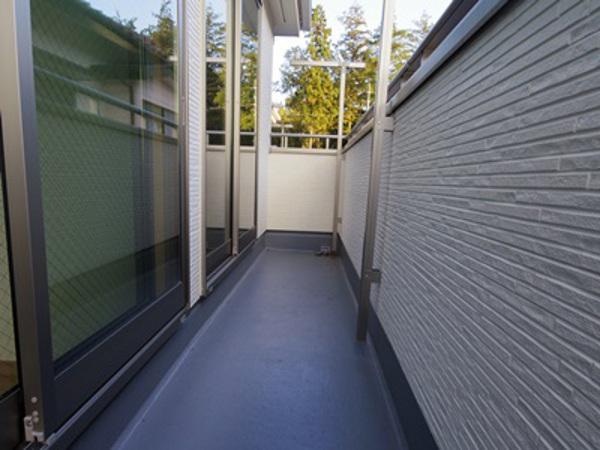 Building 3 Local (11 May 2013) Shooting
3号棟 現地(2013年11月)撮影
Shopping centreショッピングセンター 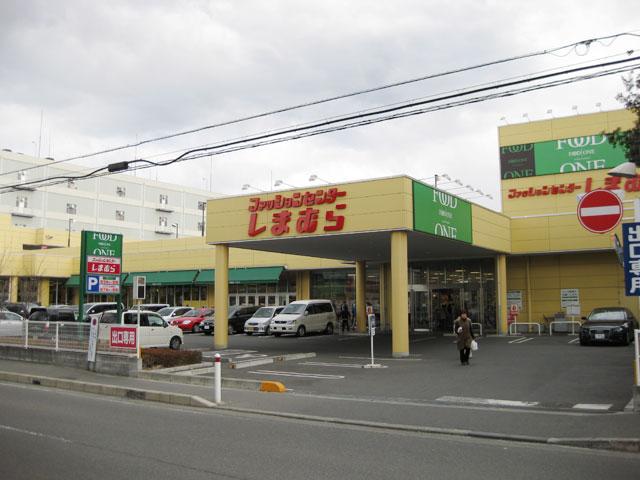 1375m to Fashion Center Shimamura Onodai shop
ファッションセンターしまむら大野台店まで1375m
The entire compartment Figure全体区画図 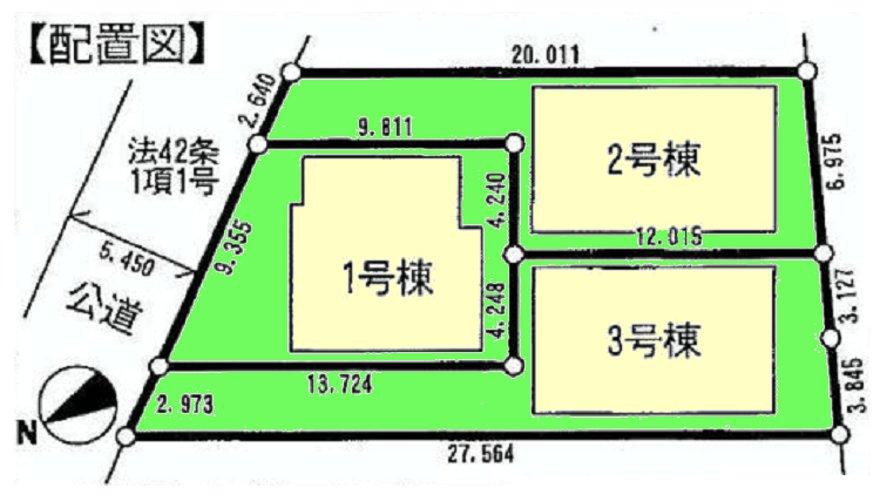 layout drawing
配置図
Floor plan間取り図 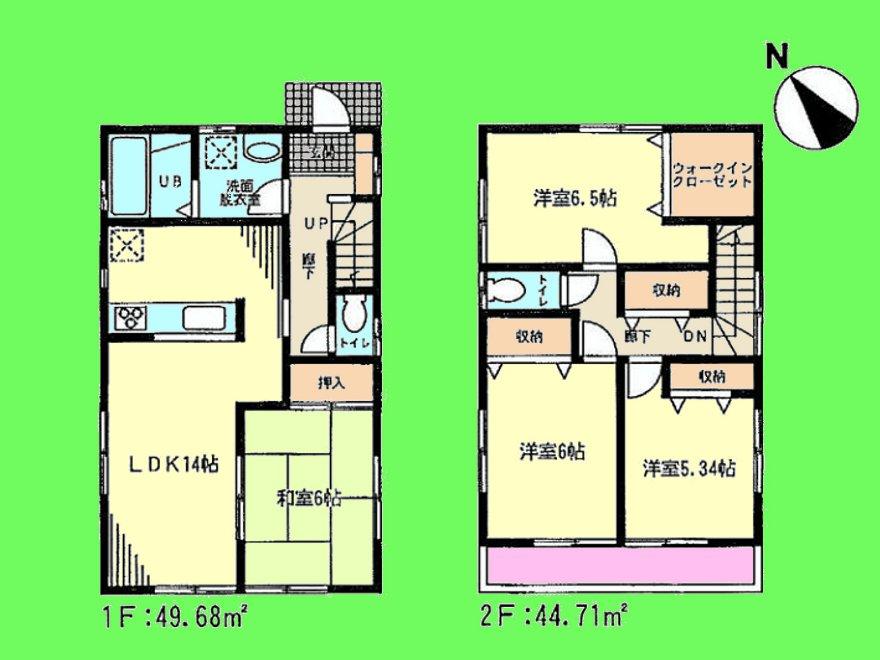 (Building 2), Price 24,800,000 yen, 4LDK, Land area 106.34 sq m , Building area 94.39 sq m
(2号棟)、価格2480万円、4LDK、土地面積106.34m2、建物面積94.39m2
Non-living roomリビング以外の居室 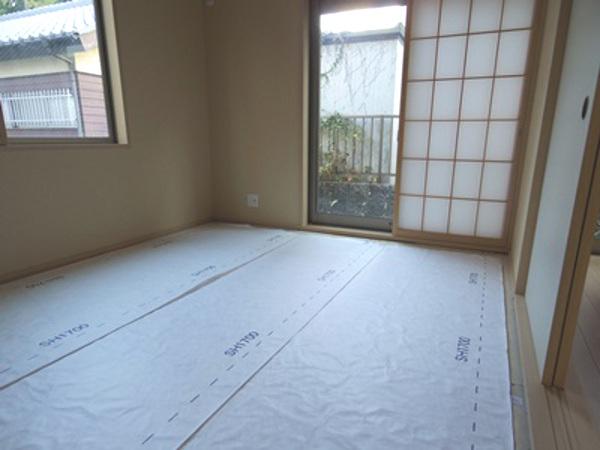 Building 2 Indoor (11 May 2013) Shooting
2号棟 室内(2013年11月)撮影
Supermarketスーパー 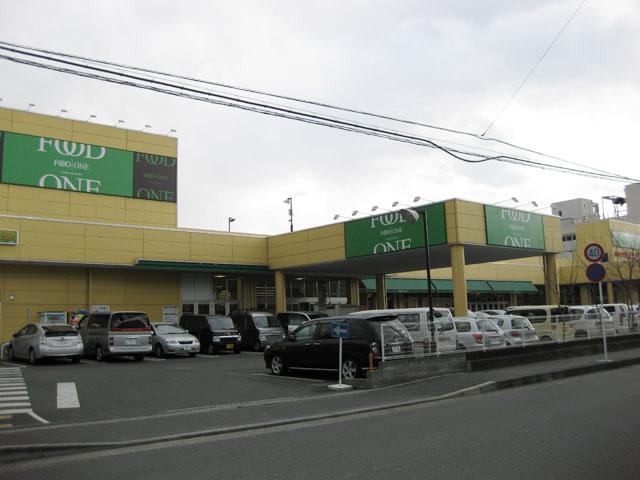 1376m until the food one Onodai shop
フードワン大野台店まで1376m
Floor plan間取り図 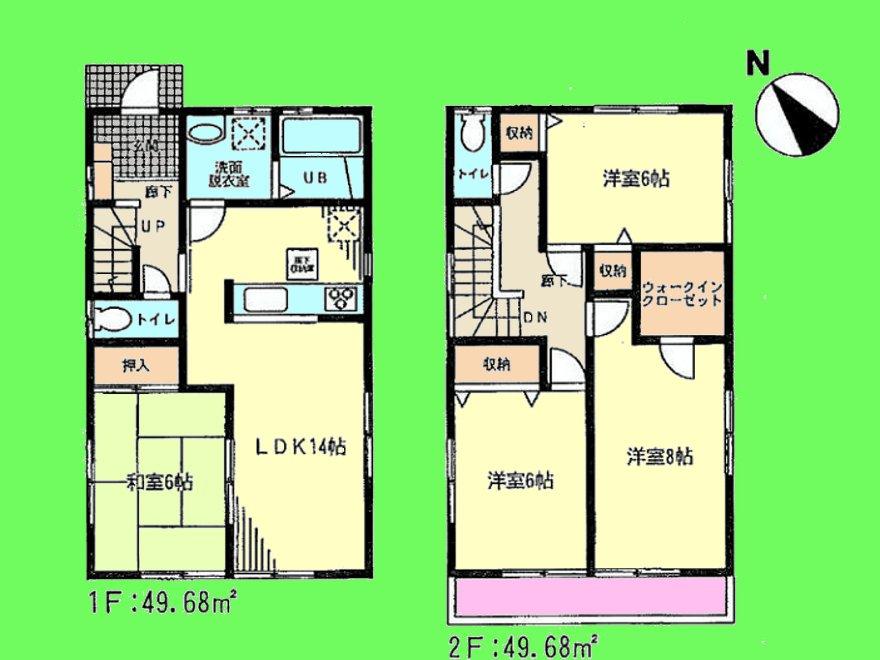 (3 Building), Price 27,800,000 yen, 4LDK, Land area 124.23 sq m , Building area 99.36 sq m
(3号棟)、価格2780万円、4LDK、土地面積124.23m2、建物面積99.36m2
Junior high school中学校 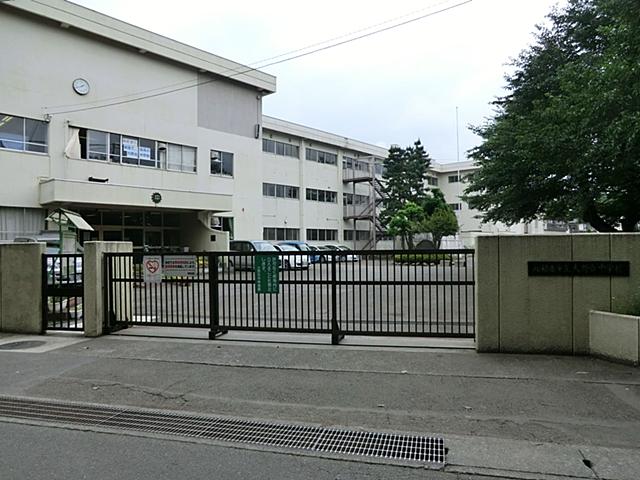 547m to Sagamihara Municipal Onodai junior high school
相模原市立大野台中学校まで547m
Primary school小学校 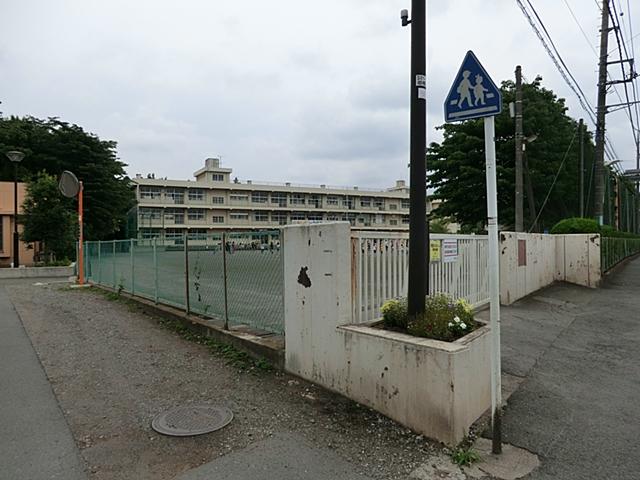 697m to Sagamihara Municipal Onodai Elementary School
相模原市立大野台小学校まで697m
Kindergarten ・ Nursery幼稚園・保育園 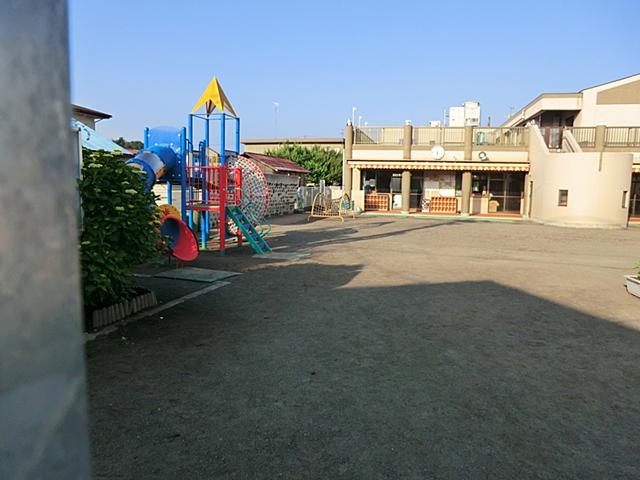 Onodai 613m to nursery school
大野台保育園まで613m
Location
|






















