New Homes » Kanto » Kanagawa Prefecture » Sagamihara Minami-ku
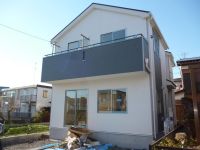 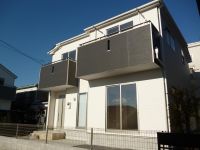
| | Sagamihara City, Kanagawa Prefecture, Minami-ku, 神奈川県相模原市南区 |
| JR Yokohama Line "Kobuchi" walk 22 minutes JR横浜線「古淵」歩22分 |
| Onodai Central Elementary School 8 minutes, Onodai central junior high school 6 minutes. Parking two Allowed, Was building completed. 大野台中央小学校8分,大野台中央中学校6分.駐車2台可、建物完成しました。 |
Features pickup 特徴ピックアップ | | Parking two Allowed / System kitchen / Bathroom Dryer / All room storage / Flat to the station / Japanese-style room / Shaping land / Washbasin with shower / Face-to-face kitchen / Toilet 2 places / Bathroom 1 tsubo or more / 2-story / Double-glazing / Otobasu / Underfloor Storage / The window in the bathroom 駐車2台可 /システムキッチン /浴室乾燥機 /全居室収納 /駅まで平坦 /和室 /整形地 /シャワー付洗面台 /対面式キッチン /トイレ2ヶ所 /浴室1坪以上 /2階建 /複層ガラス /オートバス /床下収納 /浴室に窓 | Price 価格 | | 30,800,000 yen ~ 31,800,000 yen 3080万円 ~ 3180万円 | Floor plan 間取り | | 4LDK 4LDK | Units sold 販売戸数 | | 2 units 2戸 | Total units 総戸数 | | 2 units 2戸 | Land area 土地面積 | | 100.05 sq m ~ 107.5 sq m (measured) 100.05m2 ~ 107.5m2(実測) | Building area 建物面積 | | 93.14 sq m ~ 93.15 sq m (registration) 93.14m2 ~ 93.15m2(登記) | Driveway burden-road 私道負担・道路 | | Road width: 4.52m 道路幅:4.52m | Completion date 完成時期(築年月) | | November 2013 2013年11月 | Address 住所 | | Sagamihara City, Kanagawa Prefecture, Minami-ku, Onodai 4-16-2 神奈川県相模原市南区大野台4-16-2 | Traffic 交通 | | JR Yokohama Line "Kobuchi" walk 22 minutes JR横浜線「古淵」歩22分
| Person in charge 担当者より | | Rep Ogawa Yoshikatsu Age: 60 Daigyokai experience: utilizing the experience of 40 years of industry experience 40 Toshiyo, I would like to suggestions and consultation. Suggestions and serve you always, Promises help looking good you live. 担当者小川 吉勝年齢:60代業界経験:40年業界経験40年余の経験を生かした、ご提案やご相談させて頂きたく思います。必ずお役に立てるご提案と、いいお住まい探しのお手伝いを約束します。 | Contact お問い合せ先 | | TEL: 0800-600-2979 [Toll free] mobile phone ・ Also available from PHS
Caller ID is not notified
Please contact the "saw SUUMO (Sumo)"
If it does not lead, If the real estate company TEL:0800-600-2979【通話料無料】携帯電話・PHSからもご利用いただけます
発信者番号は通知されません
「SUUMO(スーモ)を見た」と問い合わせください
つながらない方、不動産会社の方は
| Building coverage, floor area ratio 建ぺい率・容積率 | | Kenpei rate: 50%, Volume ratio: 100% 建ペい率:50%、容積率:100% | Time residents 入居時期 | | Consultation 相談 | Land of the right form 土地の権利形態 | | Ownership 所有権 | Structure and method of construction 構造・工法 | | Wooden 2-story (framing method) 木造2階建(軸組工法) | Use district 用途地域 | | One low-rise 1種低層 | Land category 地目 | | Residential land 宅地 | Other limitations その他制限事項 | | Quasi-fire zones 準防火地域 | Overview and notices その他概要・特記事項 | | Contact: Ogawa Yoshikatsu 担当者:小川 吉勝 | Company profile 会社概要 | | <Mediation> Governor of Tokyo (1) No. 093781 (stock) Asahi real estate sales business 2 Division Yubinbango194-0022 Machida, Tokyo Morino 5-12-16 <仲介>東京都知事(1)第093781号(株)あさひ不動産販売営業2課〒194-0022 東京都町田市森野5-12-16 |
Local appearance photo現地外観写真 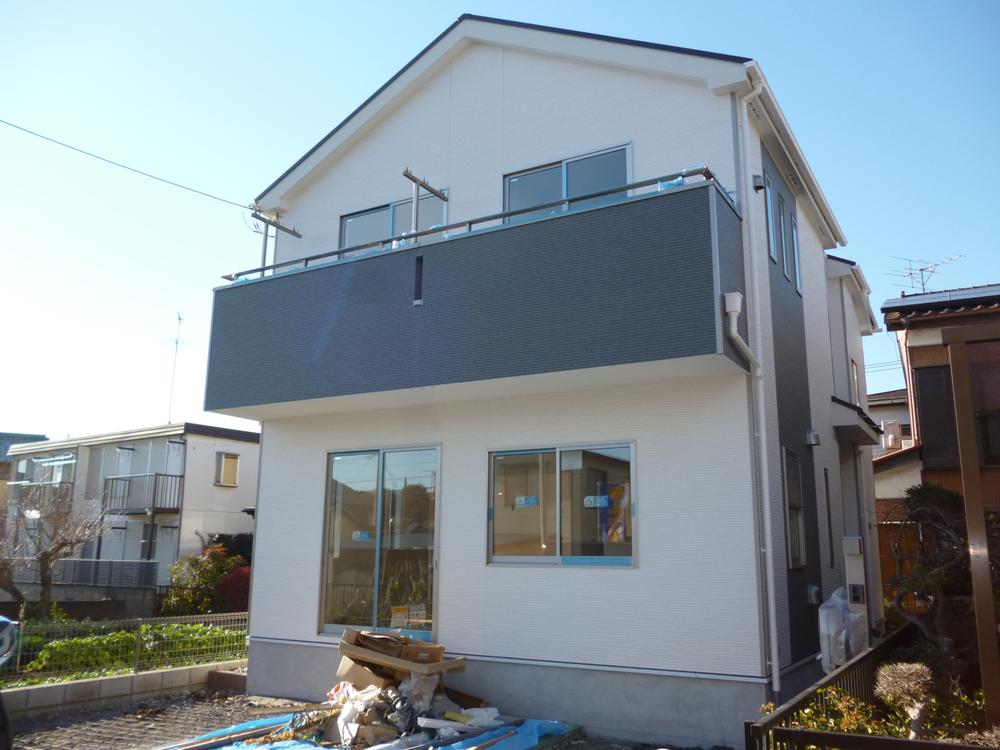 1 Building
1号棟
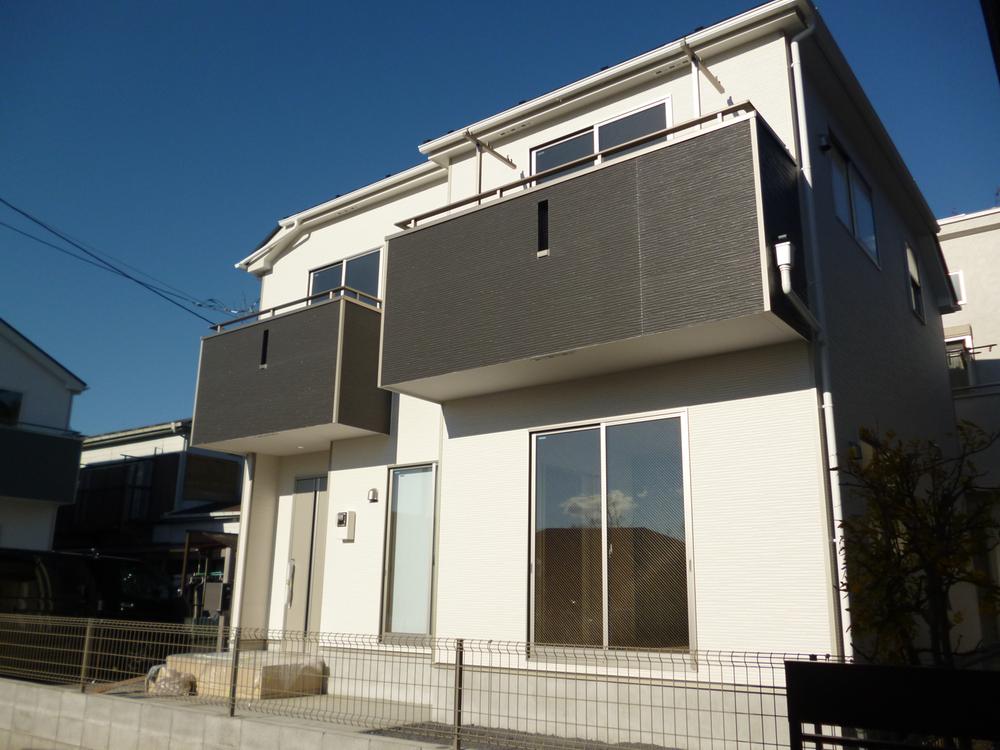 Building 2
2号棟
Kitchenキッチン 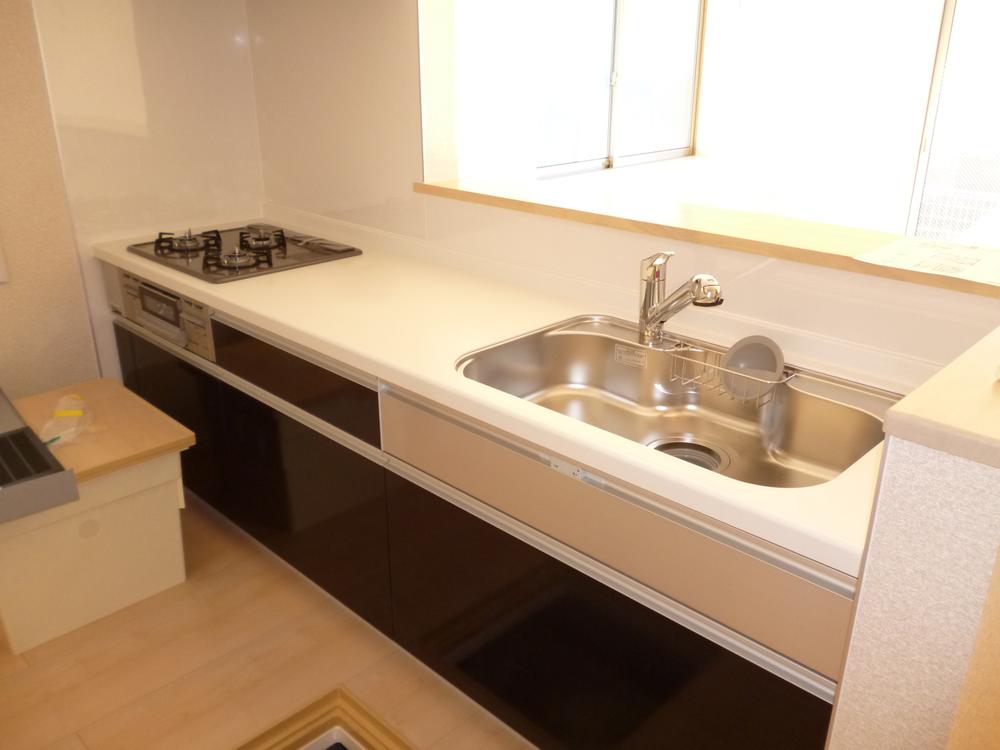 Building 2
2号棟
Floor plan間取り図 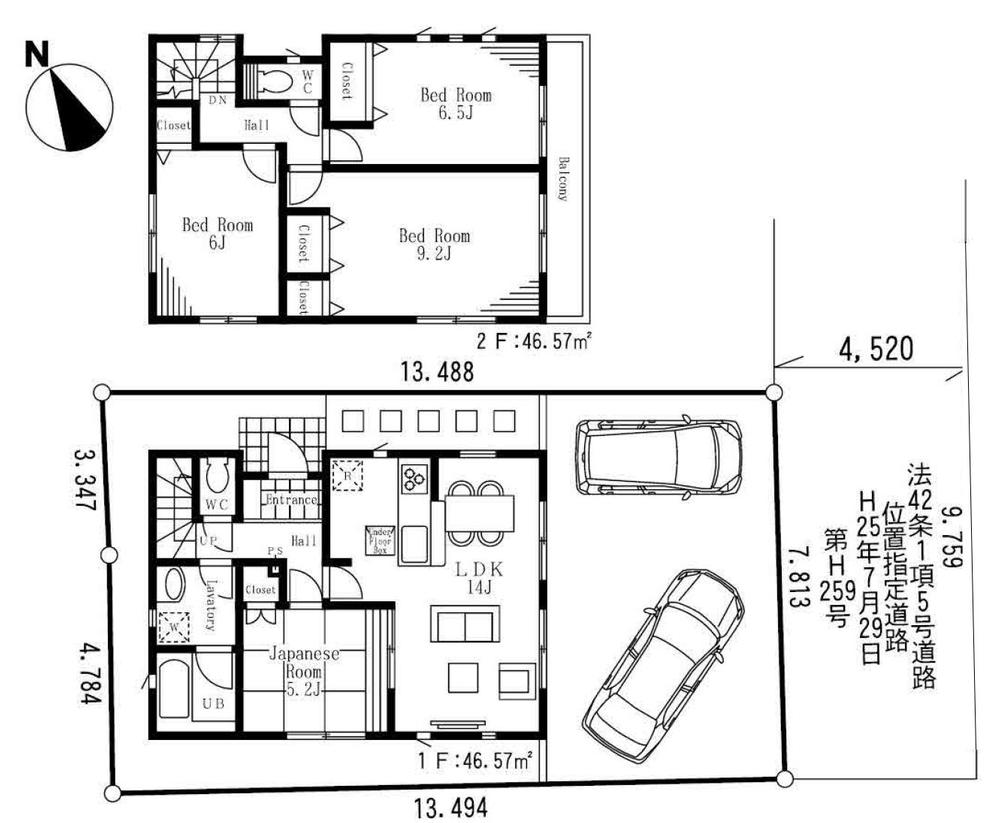 (1), Price 31,800,000 yen, 4LDK, Land area 107.5 sq m , Building area 93.14 sq m
(1)、価格3180万円、4LDK、土地面積107.5m2、建物面積93.14m2
Local appearance photo現地外観写真 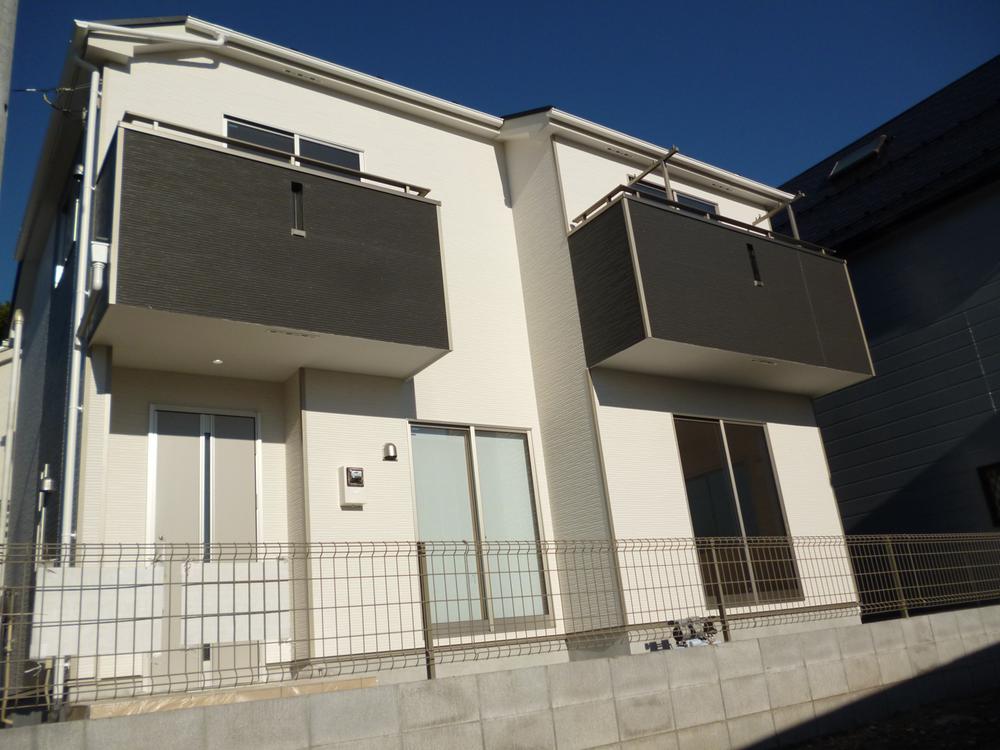 Building 2
2号棟
Livingリビング 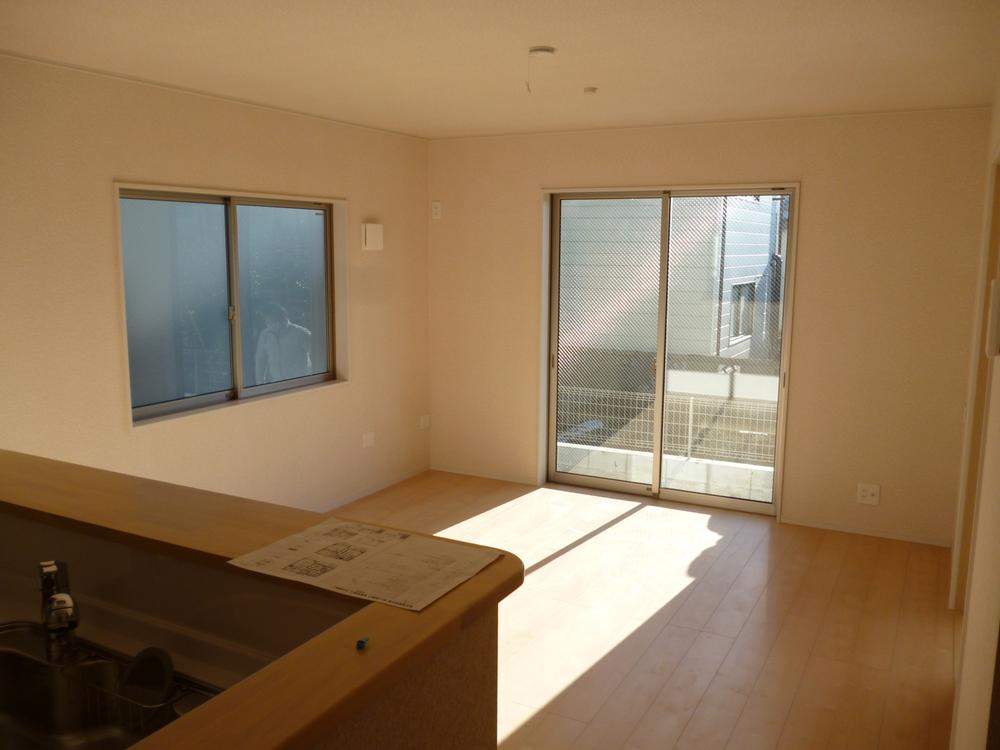 Building 2
2号棟
Bathroom浴室 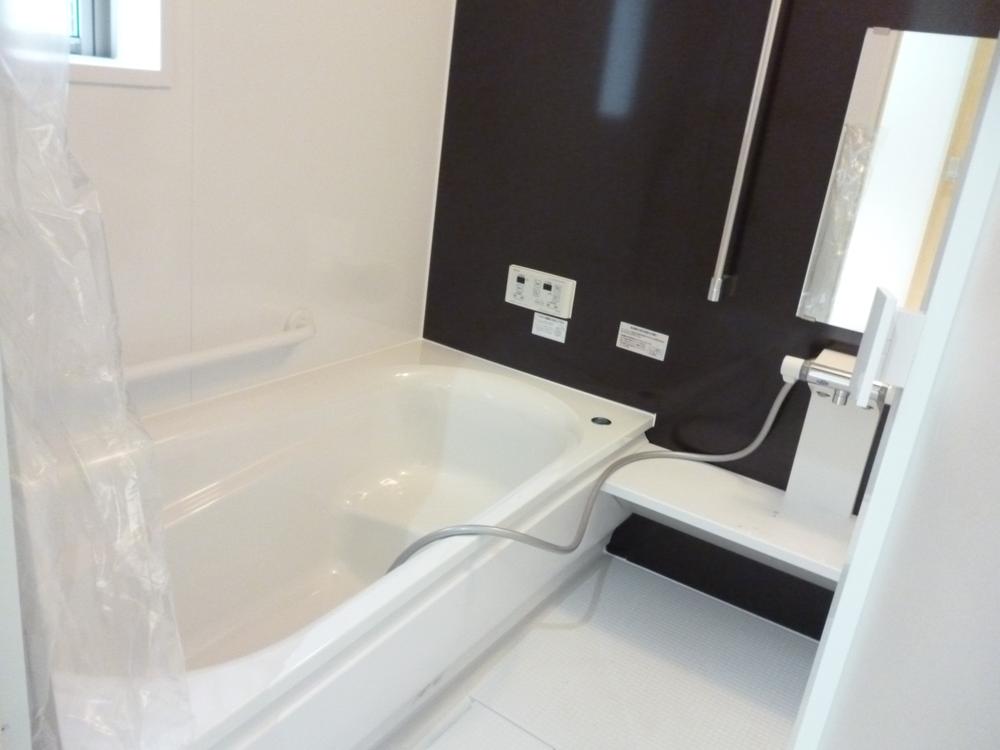 Building 2
2号棟
Non-living roomリビング以外の居室 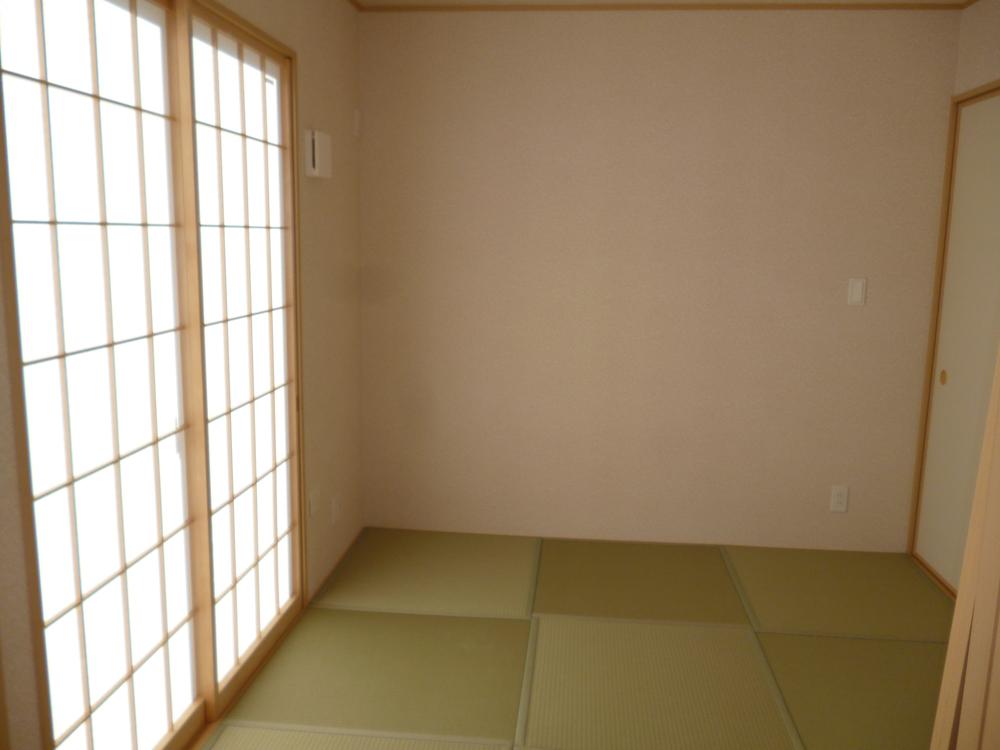 Building 2
2号棟
Wash basin, toilet洗面台・洗面所 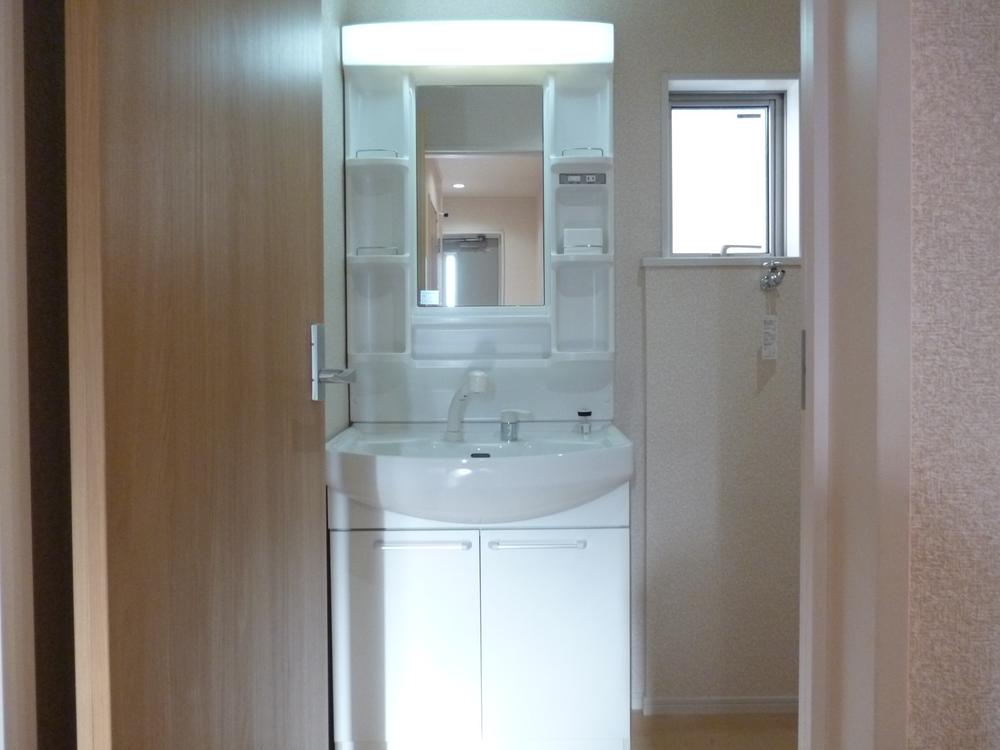 Building 2
2号棟
Receipt収納 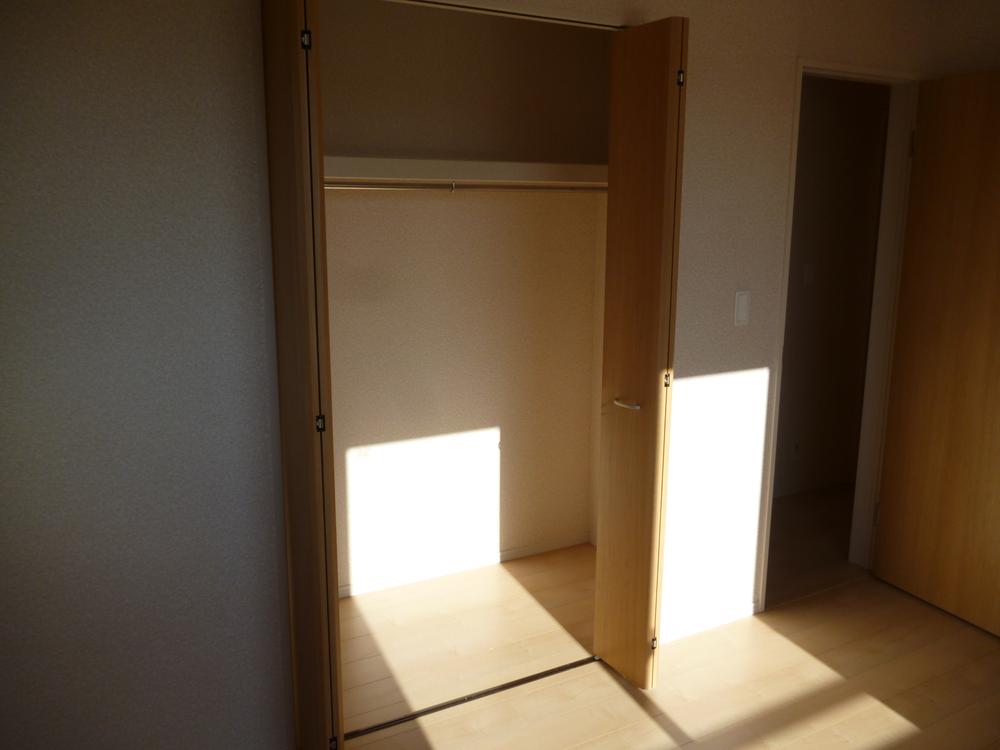 Building 2
2号棟
Toiletトイレ 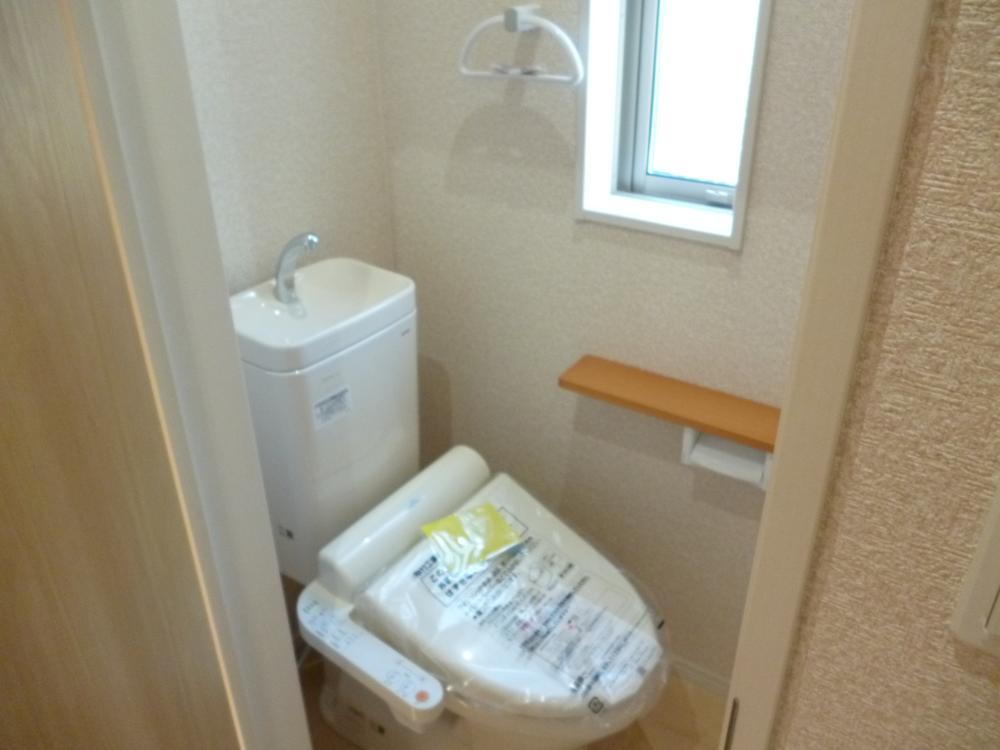 Building 2
2号棟
Parking lot駐車場 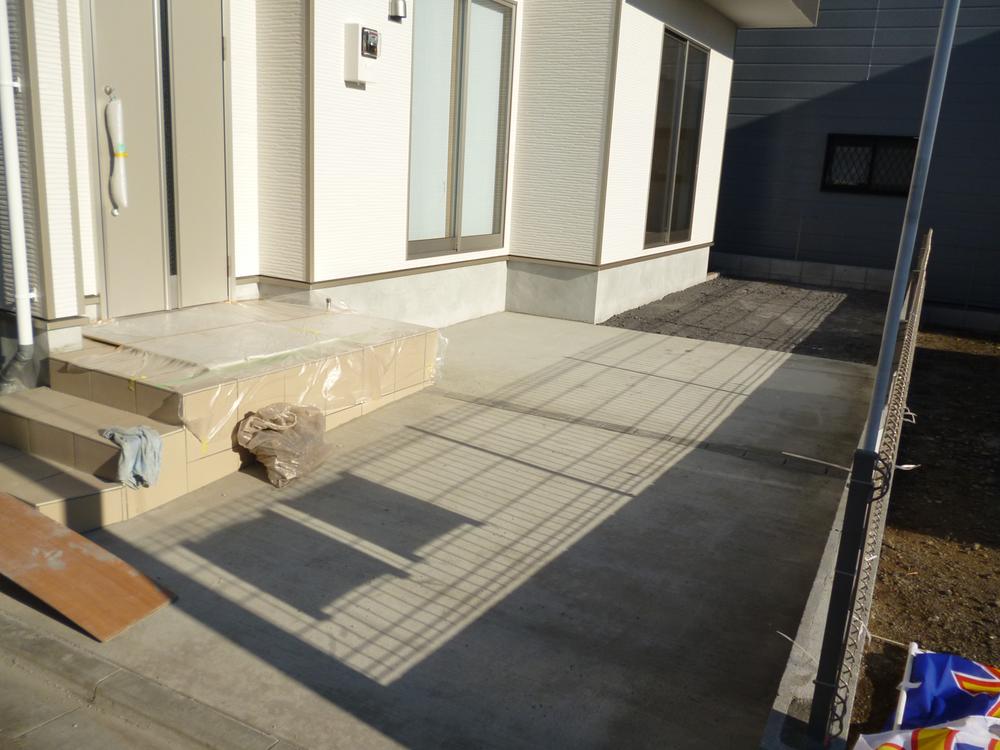 Building 2
2号棟
Balconyバルコニー 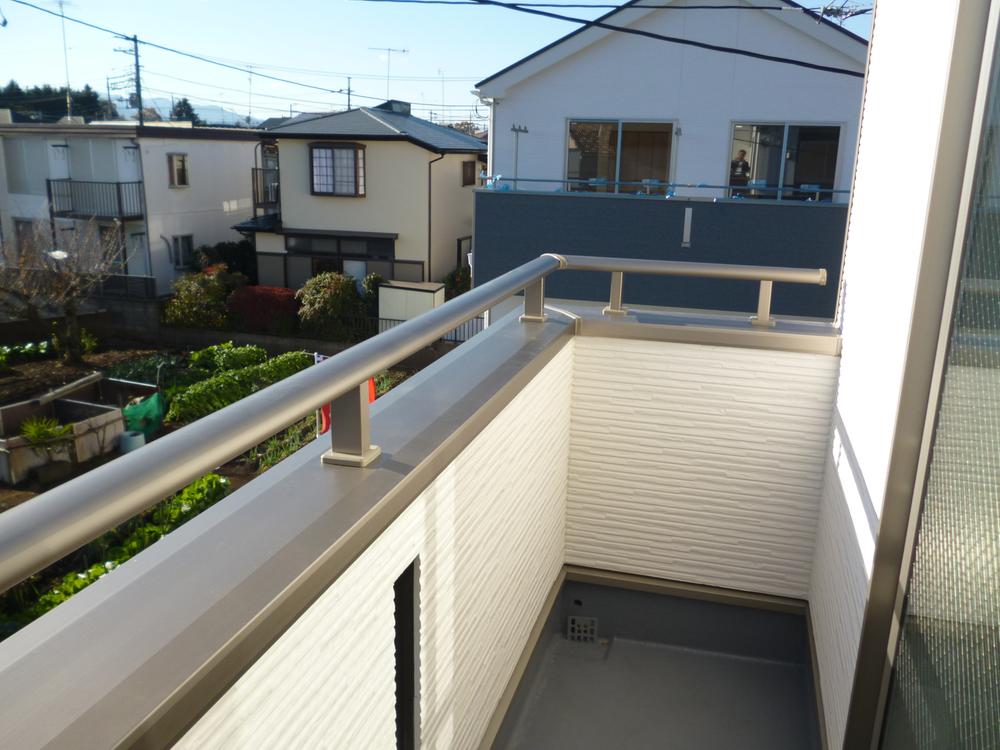 Building 2
2号棟
View photos from the dwelling unit住戸からの眺望写真 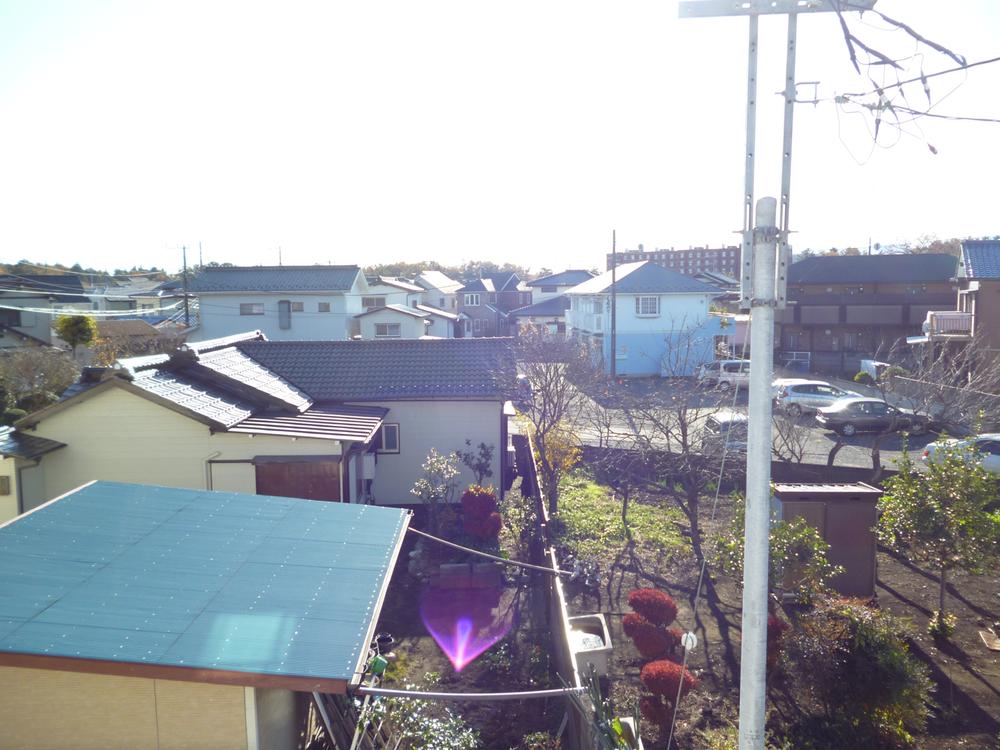 Building 2
2号棟
Floor plan間取り図 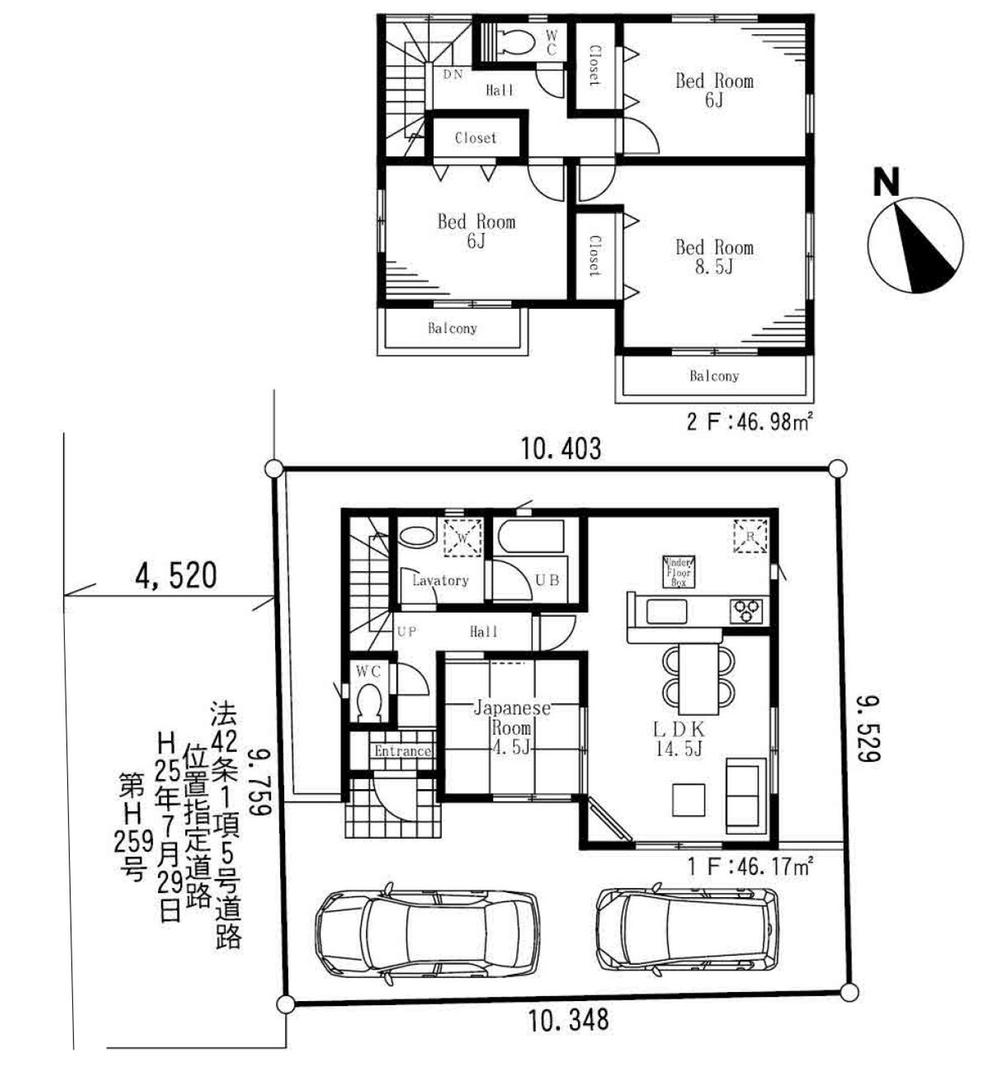 (2), Price 30,800,000 yen, 4LDK, Land area 100.05 sq m , Building area 93.15 sq m
(2)、価格3080万円、4LDK、土地面積100.05m2、建物面積93.15m2
Livingリビング 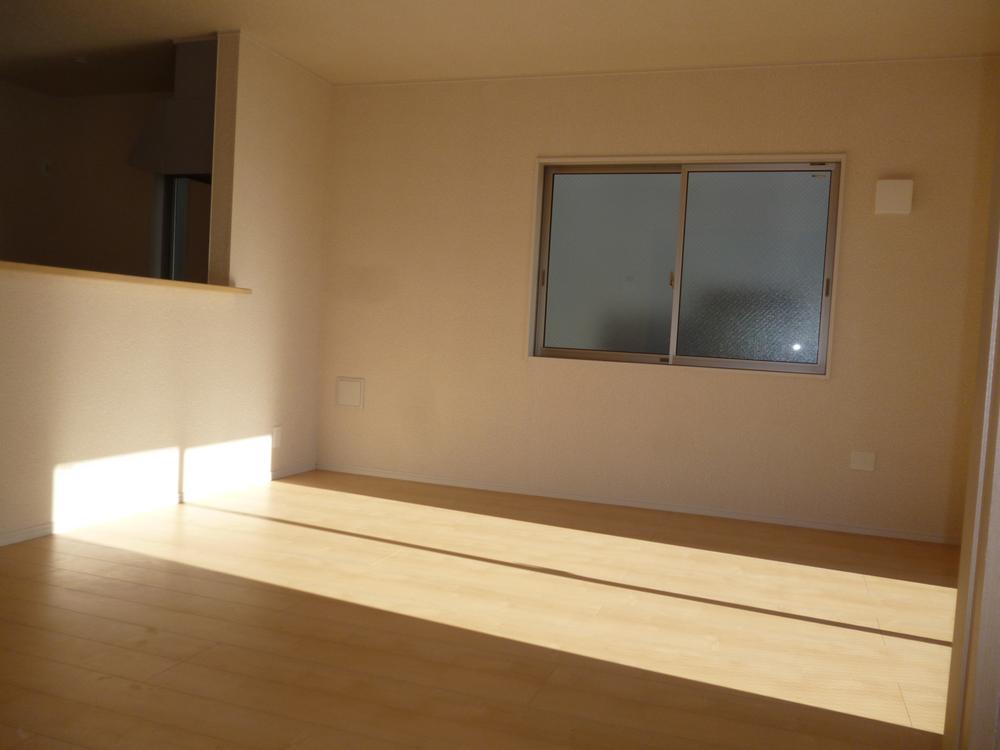 Building 2
2号棟
Non-living roomリビング以外の居室 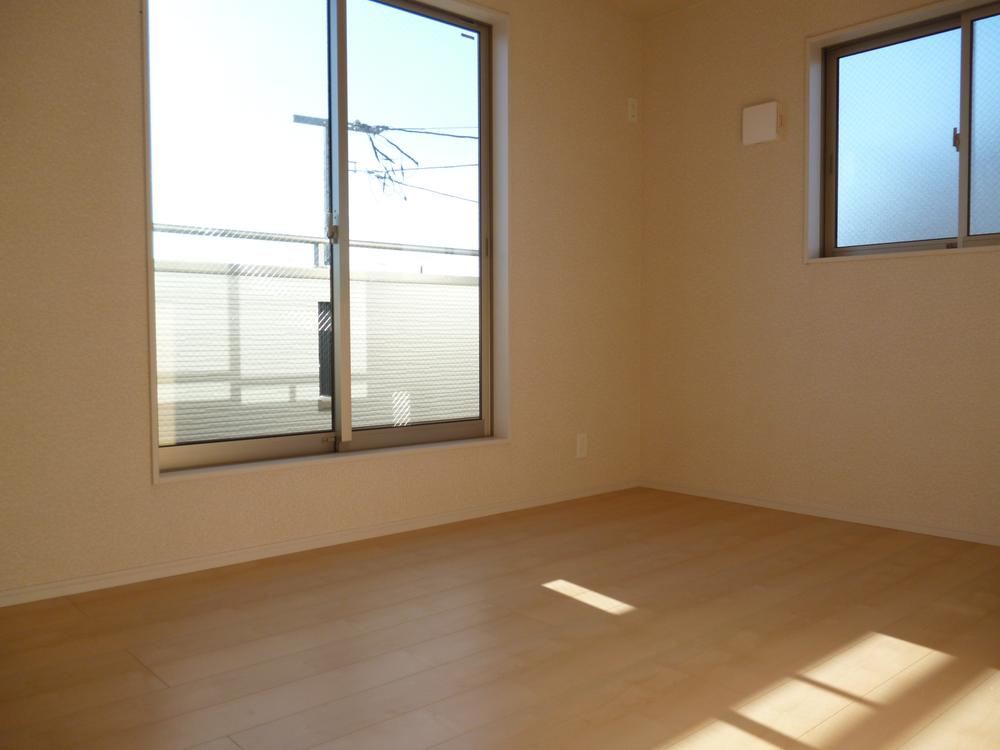 Building 2
2号棟
Receipt収納 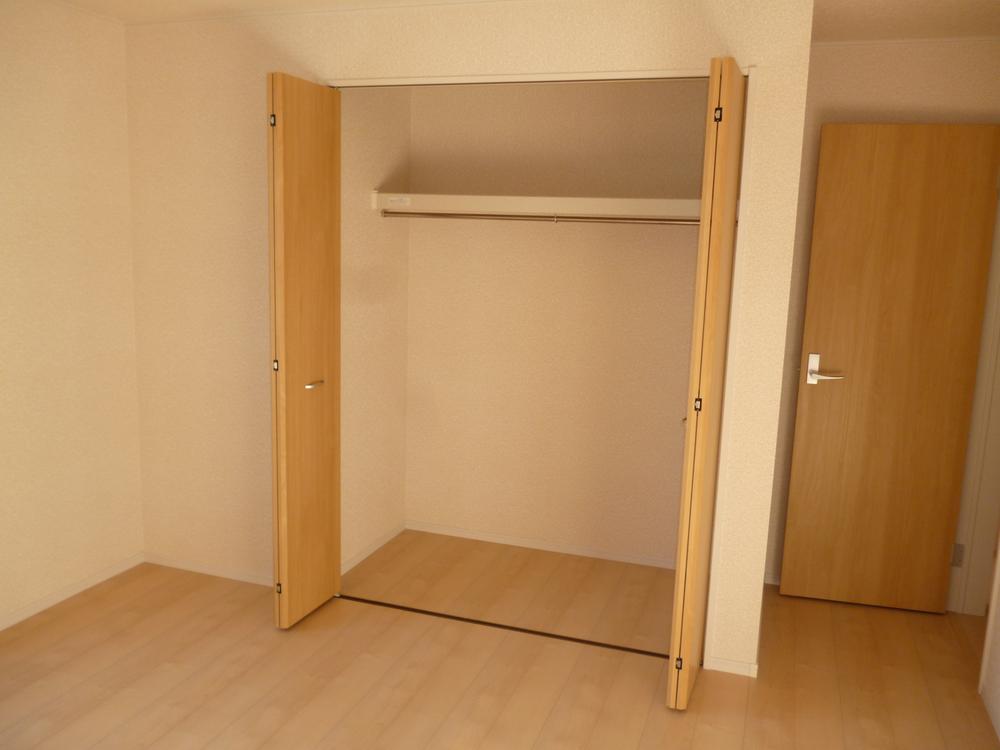 Building 2
2号棟
Non-living roomリビング以外の居室 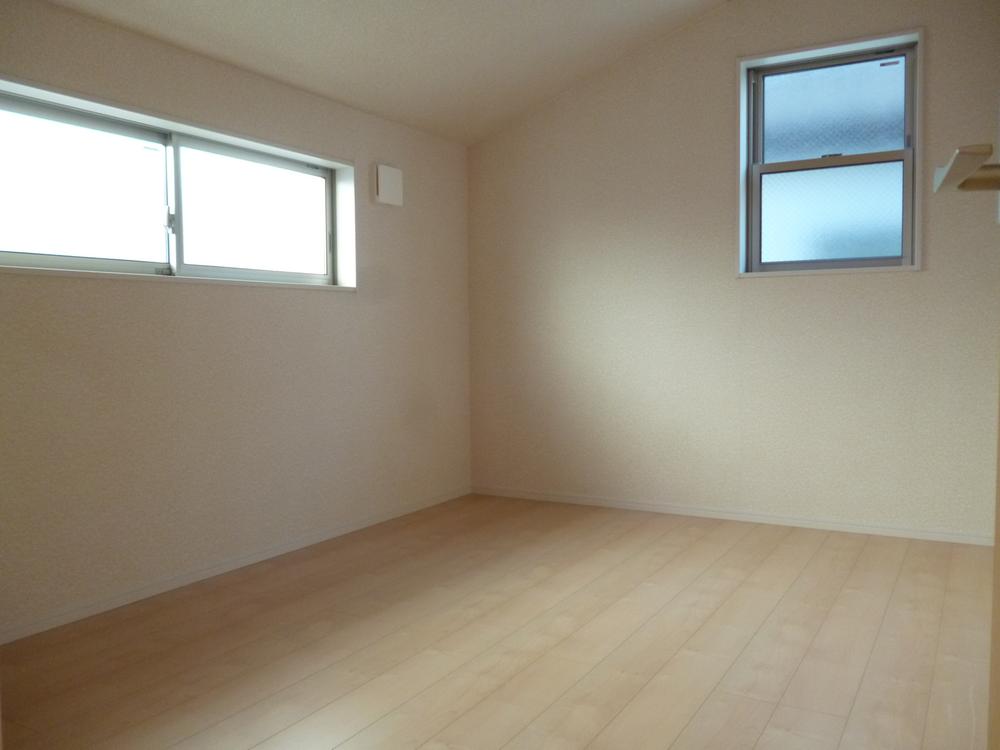 Building 2
2号棟
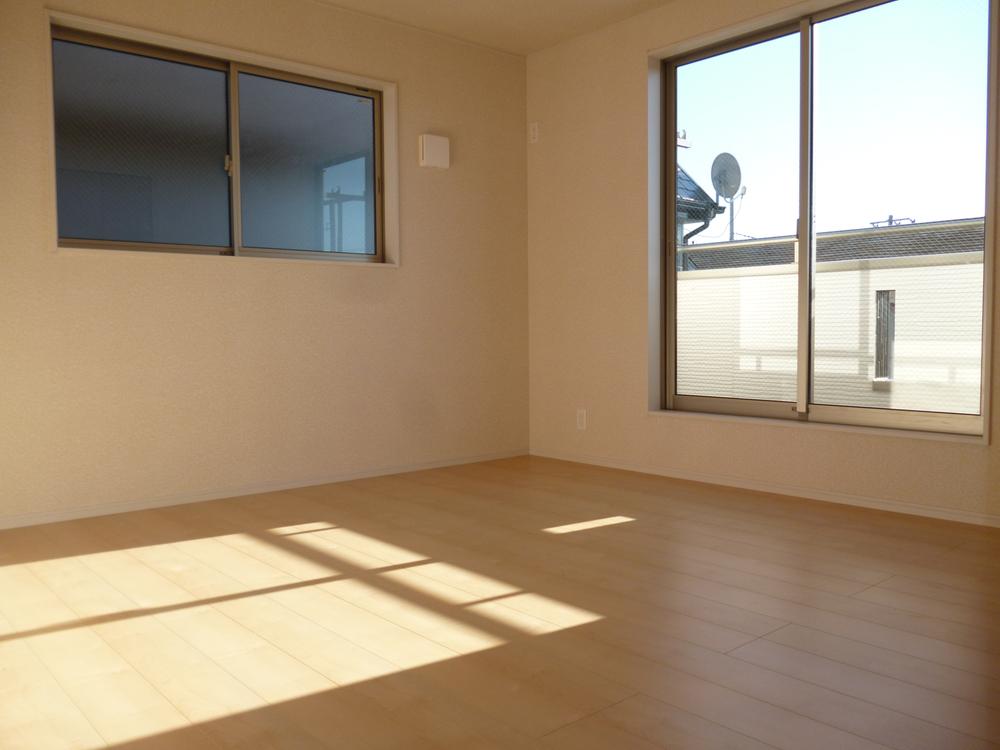 Building 2
2号棟
Location
|





















