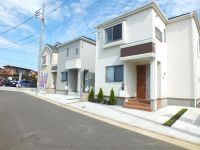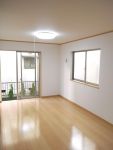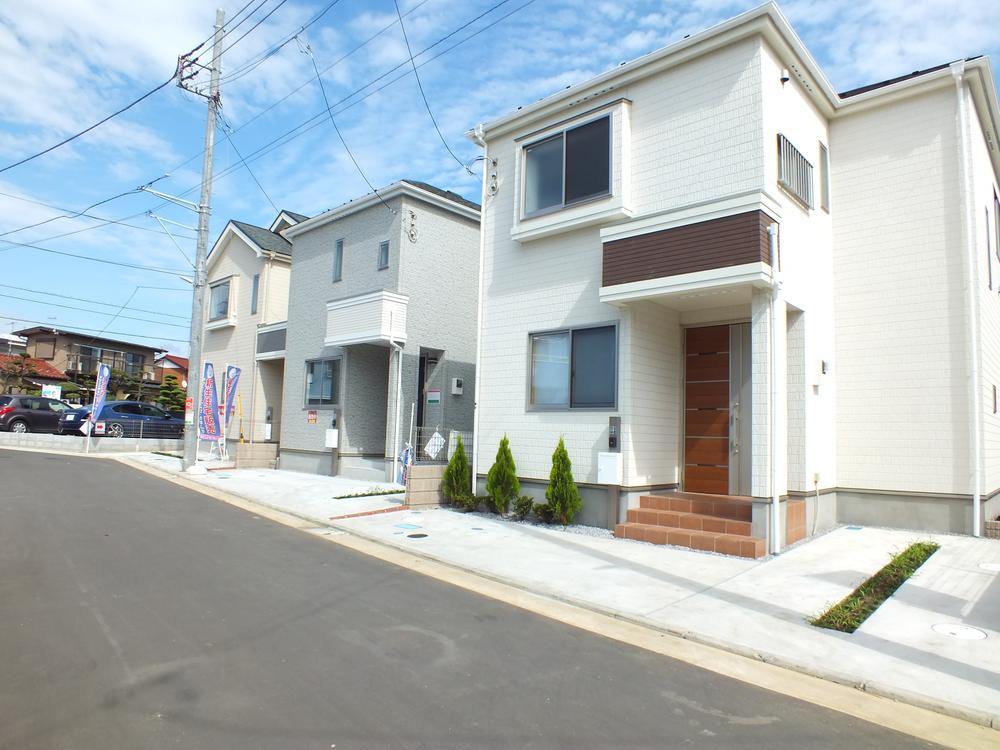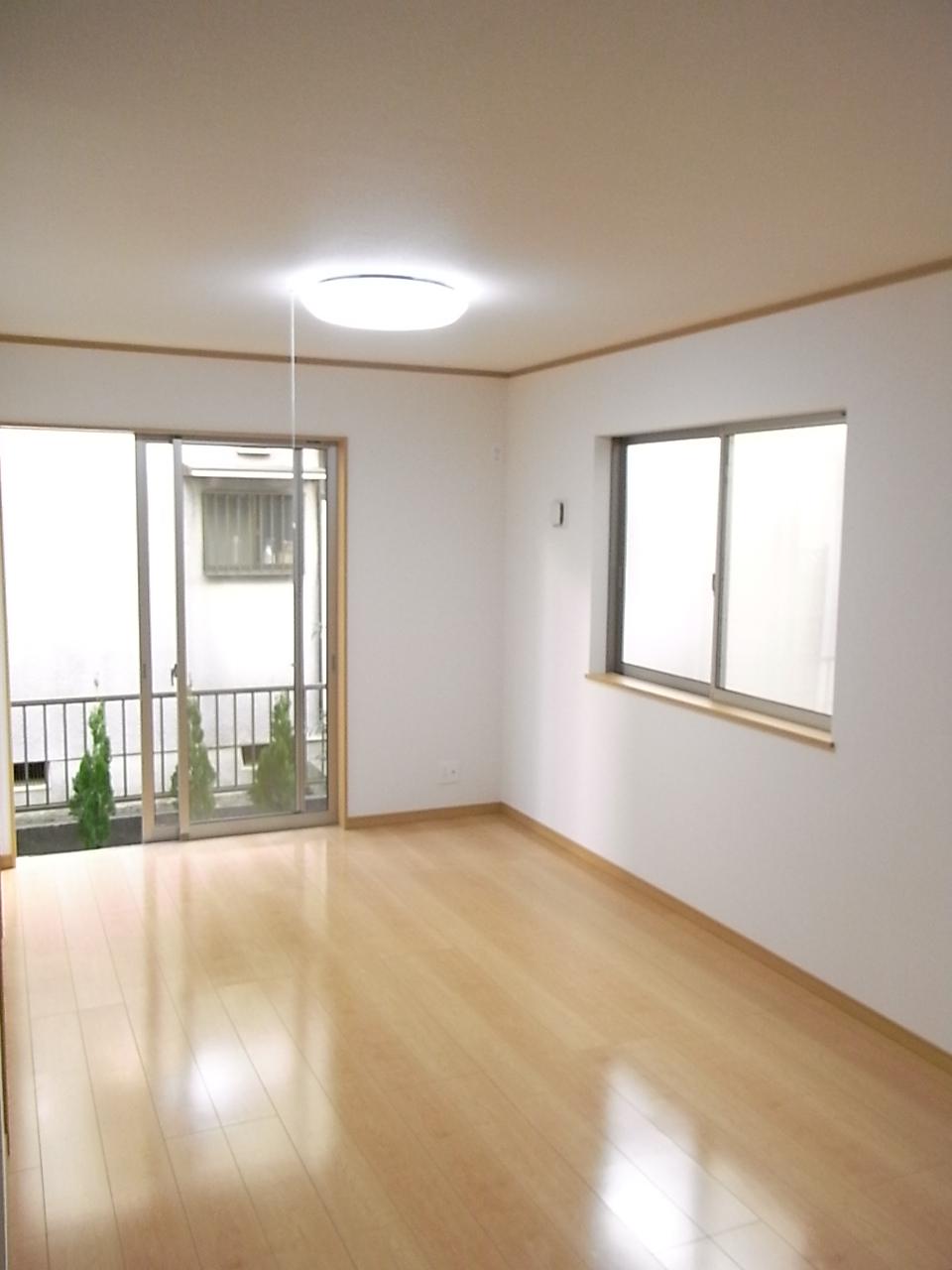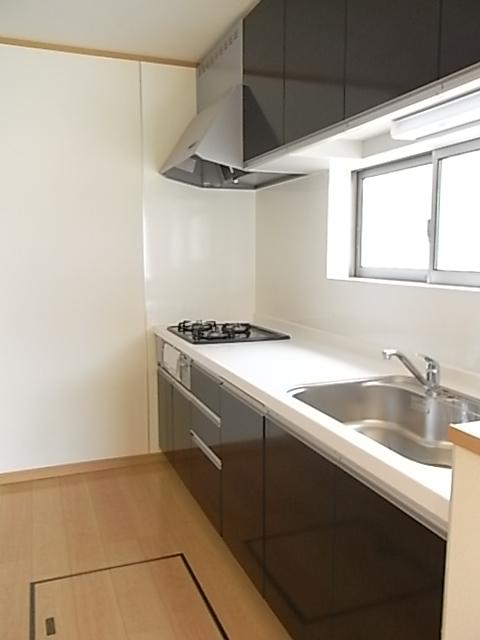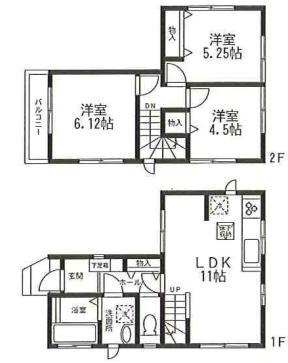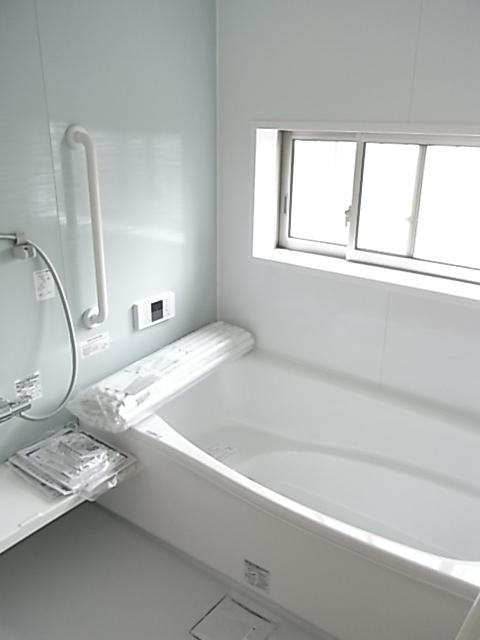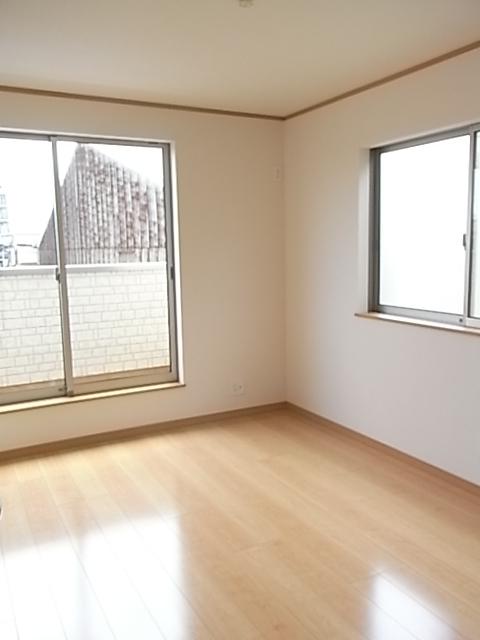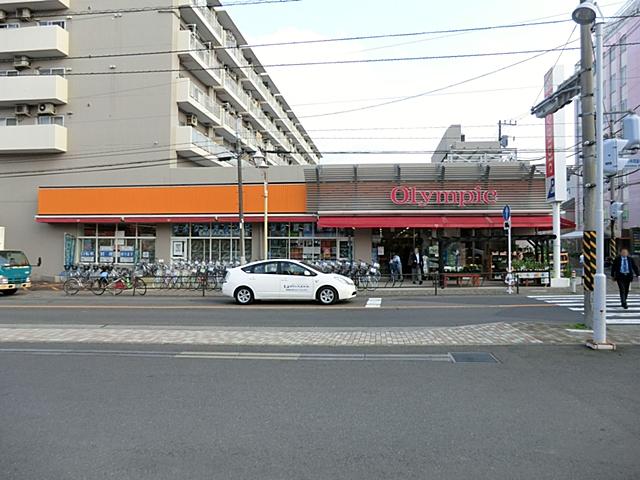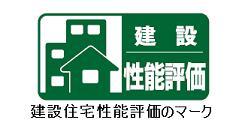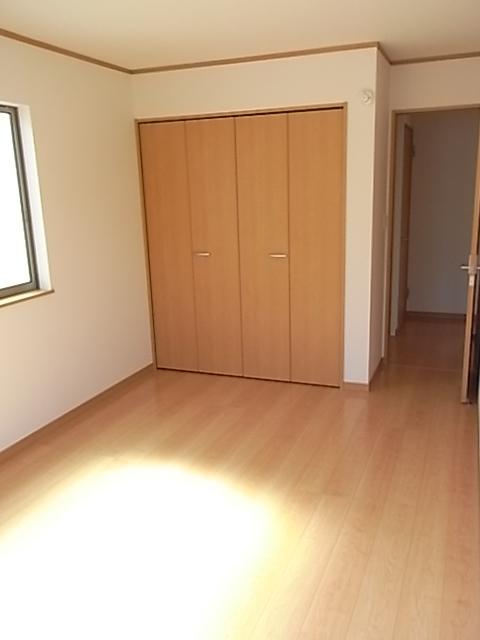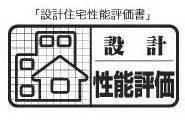|
|
Sagamihara City, Kanagawa Prefecture, Minami-ku,
神奈川県相模原市南区
|
|
Denentoshi Tokyu "Chuorinkan" walk 9 minutes
東急田園都市線「中央林間」歩9分
|
|
Commute, School convenient Chuorinkan Station walk 9 minutes of good location Denentoshi, 2 wayside Available Odakyu line! Building with a guarantee of a strong housing relief to earthquake of seismic highest grade acquisition!
通勤、通学便利な中央林間駅徒歩9分の好立地田園都市線、小田急線の2沿線利用可!耐震最高等級取得の地震に強い住宅です安心の建物保証付!
|
|
■ System kitchen ■ Water filter ■ Intercom with TV monitor ■ Shower toilet ■ Pair glass ■ Shower Dresser
■システムキッチン■浄水器■TVモニター付インターホン■シャワートイレ■ペアガラス■シャワードレッサー
|
Features pickup 特徴ピックアップ | | Corresponding to the flat-35S / Pre-ground survey / 2 along the line more accessible / System kitchen / Yang per good / Flat to the station / A quiet residential area / Washbasin with shower / Bathroom 1 tsubo or more / 2-story / Double-glazing / Warm water washing toilet seat / Underfloor Storage / The window in the bathroom / TV monitor interphone / Ventilation good / All living room flooring / City gas / Flat terrain フラット35Sに対応 /地盤調査済 /2沿線以上利用可 /システムキッチン /陽当り良好 /駅まで平坦 /閑静な住宅地 /シャワー付洗面台 /浴室1坪以上 /2階建 /複層ガラス /温水洗浄便座 /床下収納 /浴室に窓 /TVモニタ付インターホン /通風良好 /全居室フローリング /都市ガス /平坦地 |
Price 価格 | | 31,800,000 yen 3180万円 |
Floor plan 間取り | | 3LDK 3LDK |
Units sold 販売戸数 | | 1 units 1戸 |
Land area 土地面積 | | 67.41 sq m (registration) 67.41m2(登記) |
Building area 建物面積 | | 65.2 sq m (registration) 65.2m2(登記) |
Driveway burden-road 私道負担・道路 | | Nothing 無 |
Completion date 完成時期(築年月) | | January 2014 2014年1月 |
Address 住所 | | Sagamihara City, Kanagawa Prefecture, Minami-ku, Higashirinkan 8 神奈川県相模原市南区東林間8 |
Traffic 交通 | | Denentoshi Tokyu "Chuorinkan" walk 9 minutes
Enoshima Odakyu "Chuorinkan" walk 9 minutes 東急田園都市線「中央林間」歩9分
小田急江ノ島線「中央林間」歩9分
|
Related links 関連リンク | | [Related Sites of this company] 【この会社の関連サイト】 |
Contact お問い合せ先 | | TEL: 0800-809-8850 [Toll free] mobile phone ・ Also available from PHS
Caller ID is not notified
Please contact the "saw SUUMO (Sumo)"
If it does not lead, If the real estate company TEL:0800-809-8850【通話料無料】携帯電話・PHSからもご利用いただけます
発信者番号は通知されません
「SUUMO(スーモ)を見た」と問い合わせください
つながらない方、不動産会社の方は
|
Building coverage, floor area ratio 建ぺい率・容積率 | | Fifty percent ・ Hundred percent 50%・100% |
Time residents 入居時期 | | Consultation 相談 |
Land of the right form 土地の権利形態 | | Ownership 所有権 |
Structure and method of construction 構造・工法 | | Wooden 2-story 木造2階建 |
Use district 用途地域 | | One low-rise 1種低層 |
Overview and notices その他概要・特記事項 | | Facilities: Public Water Supply, This sewage, City gas, Building confirmation number: 13-05535-1, Parking: car space 設備:公営水道、本下水、都市ガス、建築確認番号:13-05535-1、駐車場:カースペース |
Company profile 会社概要 | | <Mediation> Governor of Kanagawa Prefecture (1) No. 028491 (Ltd.) Stableford Home Yubinbango252-0804 Fujisawa, Kanagawa Prefecture Shonandai 4-2-12 <仲介>神奈川県知事(1)第028491号(株)ステイブルホーム〒252-0804 神奈川県藤沢市湘南台4-2-12 |
