New Homes » Kanto » Kanagawa Prefecture » Sagamihara Minami-ku
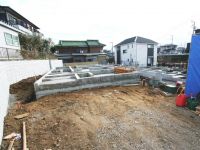 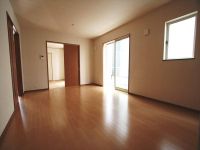
| | Sagamihara City, Kanagawa Prefecture, Minami-ku, 神奈川県相模原市南区 |
| JR Sagami Line "lower groove" walk 11 minutes JR相模線「下溝」歩11分 |
| LDK15 tatami mats or more, Yang per good, Parking two Allowed, Nantei, Fiscal year Available, Corresponding to the flat-35S, Pre-ground survey, Seismic fit, Super close, It is close to the city, Facing south, System kitchen, Bathroom Inui LDK15畳以上、陽当り良好、駐車2台可、南庭、年度内入居可、フラット35Sに対応、地盤調査済、耐震適合、スーパーが近い、市街地が近い、南向き、システムキッチン、浴室乾 |
| LDK15 tatami mats or more, Yang per good, Parking two Allowed, Nantei, Fiscal year Available, Corresponding to the flat-35S, Pre-ground survey, Seismic fit, Super close, It is close to the city, Facing south, System kitchen, Bathroom Dryer, Flat to the station, A quiet residential area, Around traffic fewerese-style room, Washbasin with shower, Face-to-face kitchen, Wide balcony, Toilet 2 places, Bathroom 1 tsubo or more, 2-story, South balcony, Double-glazing, Zenshitsuminami direction, Otobasu, Warm water washing toilet seat, Underfloor Storage, The window in the bathroom, TV monitor interphone, Ventilation good, Good view, Water filter, All rooms are two-sided lighting, A large gap between the neighboring house, roof balcony, Flat terrain LDK15畳以上、陽当り良好、駐車2台可、南庭、年度内入居可、フラット35Sに対応、地盤調査済、耐震適合、スーパーが近い、市街地が近い、南向き、システムキッチン、浴室乾燥機、駅まで平坦、閑静な住宅地、周辺交通量少なめ、和室、シャワー付洗面台、対面式キッチン、ワイドバルコニー、トイレ2ヶ所、浴室1坪以上、2階建、南面バルコニー、複層ガラス、全室南向き、オートバス、温水洗浄便座、床下収納、浴室に窓、TVモニタ付インターホン、通風良好、眺望良好、浄水器、全室2面採光、隣家との間隔が大きい、ルーフバルコニー、平坦地 |
Features pickup 特徴ピックアップ | | Corresponding to the flat-35S / Pre-ground survey / Seismic fit / Parking two Allowed / Fiscal year Available / Super close / It is close to the city / Facing south / System kitchen / Bathroom Dryer / Yang per good / Flat to the station / A quiet residential area / LDK15 tatami mats or more / Around traffic fewer / Japanese-style room / Washbasin with shower / Face-to-face kitchen / Wide balcony / Toilet 2 places / Bathroom 1 tsubo or more / 2-story / South balcony / Double-glazing / Zenshitsuminami direction / Otobasu / Warm water washing toilet seat / Nantei / Underfloor Storage / The window in the bathroom / TV monitor interphone / Ventilation good / Good view / Water filter / All rooms are two-sided lighting / A large gap between the neighboring house / roof balcony / Flat terrain フラット35Sに対応 /地盤調査済 /耐震適合 /駐車2台可 /年度内入居可 /スーパーが近い /市街地が近い /南向き /システムキッチン /浴室乾燥機 /陽当り良好 /駅まで平坦 /閑静な住宅地 /LDK15畳以上 /周辺交通量少なめ /和室 /シャワー付洗面台 /対面式キッチン /ワイドバルコニー /トイレ2ヶ所 /浴室1坪以上 /2階建 /南面バルコニー /複層ガラス /全室南向き /オートバス /温水洗浄便座 /南庭 /床下収納 /浴室に窓 /TVモニタ付インターホン /通風良好 /眺望良好 /浄水器 /全室2面採光 /隣家との間隔が大きい /ルーフバルコニー /平坦地 | Price 価格 | | 30,400,000 yen ・ 30,800,000 yen 3040万円・3080万円 | Floor plan 間取り | | 4LDK 4LDK | Units sold 販売戸数 | | 2 units 2戸 | Total units 総戸数 | | 2 units 2戸 | Land area 土地面積 | | 131.44 sq m ・ 167.57 sq m (measured) 131.44m2・167.57m2(実測) | Building area 建物面積 | | 98.95 sq m ・ 99.77 sq m (registration) 98.95m2・99.77m2(登記) | Driveway burden-road 私道負担・道路 | | Northwest side 北西側 | Completion date 完成時期(築年月) | | Mid-January 2014 2014年1月中旬予定 | Address 住所 | | Sagamihara City, Kanagawa Prefecture, Minami-ku, the lower groove 神奈川県相模原市南区下溝 | Traffic 交通 | | JR Sagami Line "lower groove" walk 11 minutes
JR Sagami Line "original Toma" walk 15 minutes
JR Sagami Line "Vanden" walk 44 minutes JR相模線「下溝」歩11分
JR相模線「原当麻」歩15分
JR相模線「番田」歩44分
| Related links 関連リンク | | [Related Sites of this company] 【この会社の関連サイト】 | Person in charge 担当者より | | Person in charge of Chiba Yuta 担当者千葉 祐太 | Contact お問い合せ先 | | TEL: 0800-600-6698 [Toll free] mobile phone ・ Also available from PHS
Caller ID is not notified
Please contact the "saw SUUMO (Sumo)"
If it does not lead, If the real estate company TEL:0800-600-6698【通話料無料】携帯電話・PHSからもご利用いただけます
発信者番号は通知されません
「SUUMO(スーモ)を見た」と問い合わせください
つながらない方、不動産会社の方は
| Most price range 最多価格帯 | | 30 million yen (2 units) 3000万円台(2戸) | Building coverage, floor area ratio 建ぺい率・容積率 | | Kenpei rate: 50%, Volume ratio: 80% 建ペい率:50%、容積率:80% | Time residents 入居時期 | | Mid-January 2014 2014年1月中旬予定 | Land of the right form 土地の権利形態 | | Ownership 所有権 | Structure and method of construction 構造・工法 | | Wooden 2-story 木造2階建 | Use district 用途地域 | | One low-rise 1種低層 | Land category 地目 | | Residential land 宅地 | Other limitations その他制限事項 | | Regulations have by the Landscape Act, Shade limit Yes, Irregular land 景観法による規制有、日影制限有、不整形地 | Overview and notices その他概要・特記事項 | | Contact: Chiba Yuta, Building confirmation number: 02122 担当者:千葉 祐太、建築確認番号:02122 | Company profile 会社概要 | | <Mediation> Governor of Tokyo (1) No. 089264 (Corporation) Tokyo Metropolitan Government Building Lots and Buildings Transaction Business Association (Corporation) metropolitan area real estate Fair Trade Council member (Ltd.) Urban Home Machida branch Yubinbango194-0022 Tokyo Machida Morino 1-34-10 first Yazawa building first floor <仲介>東京都知事(1)第089264号(公社)東京都宅地建物取引業協会会員 (公社)首都圏不動産公正取引協議会加盟(株)アーバンホーム町田支店〒194-0022 東京都町田市森野1-34-10 第1矢沢ビル1階 |
Local appearance photo現地外観写真 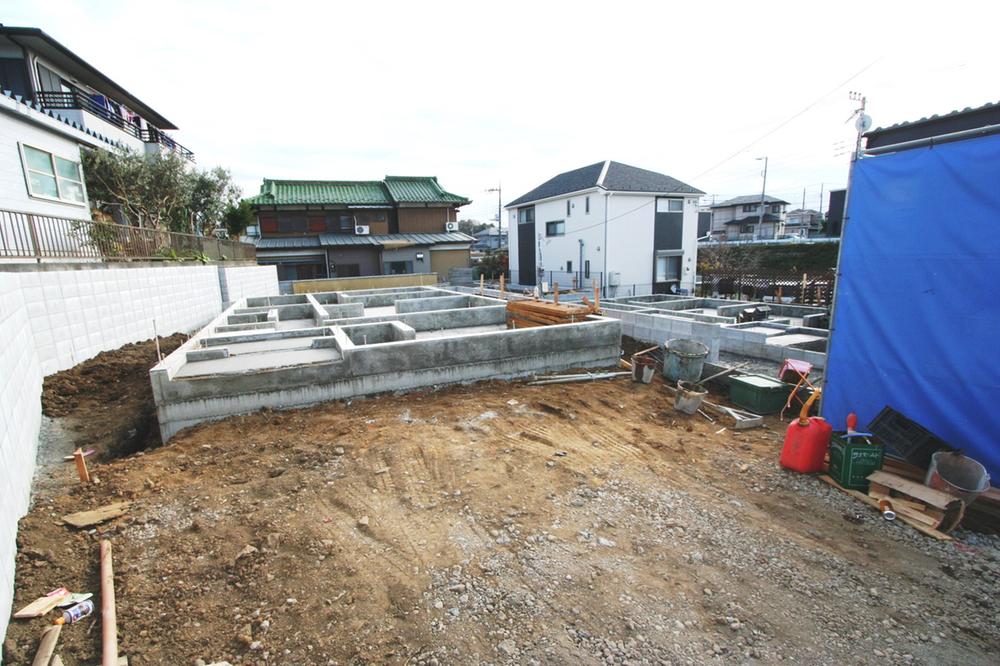 Local (12 May 2013) Shooting
現地(2013年12月)撮影
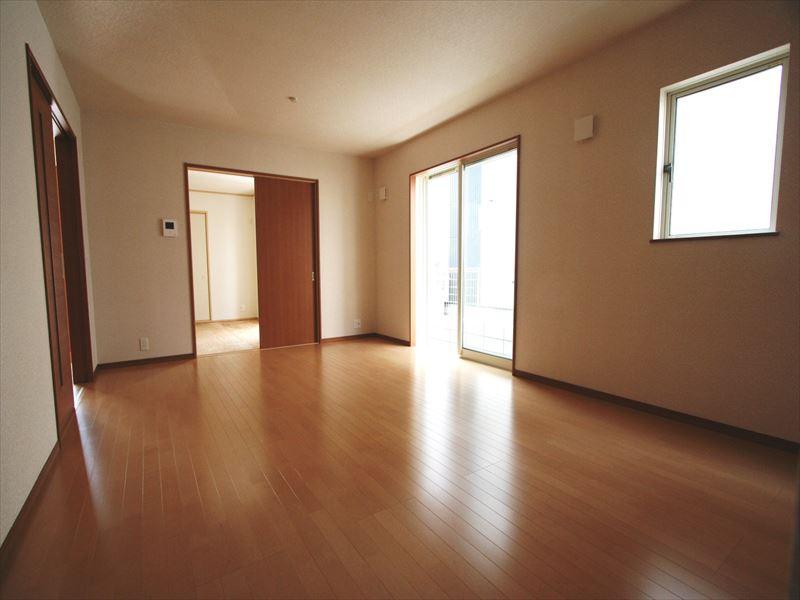 Same specifications photos (living)
同仕様写真(リビング)
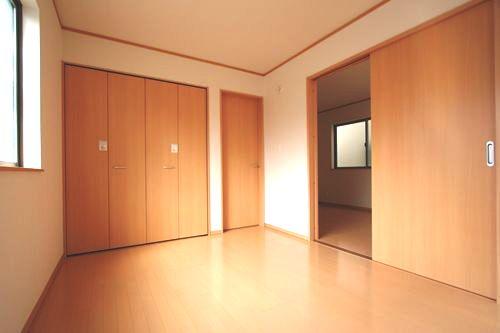 Same specifications photos (Other introspection)
同仕様写真(その他内観)
Floor plan間取り図 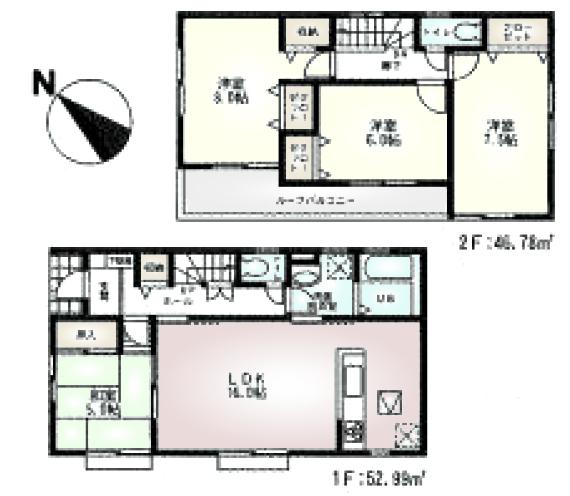 (1 Building), Price 30,800,000 yen, 4LDK, Land area 131.44 sq m , Building area 99.77 sq m
(1号棟)、価格3080万円、4LDK、土地面積131.44m2、建物面積99.77m2
Local appearance photo現地外観写真 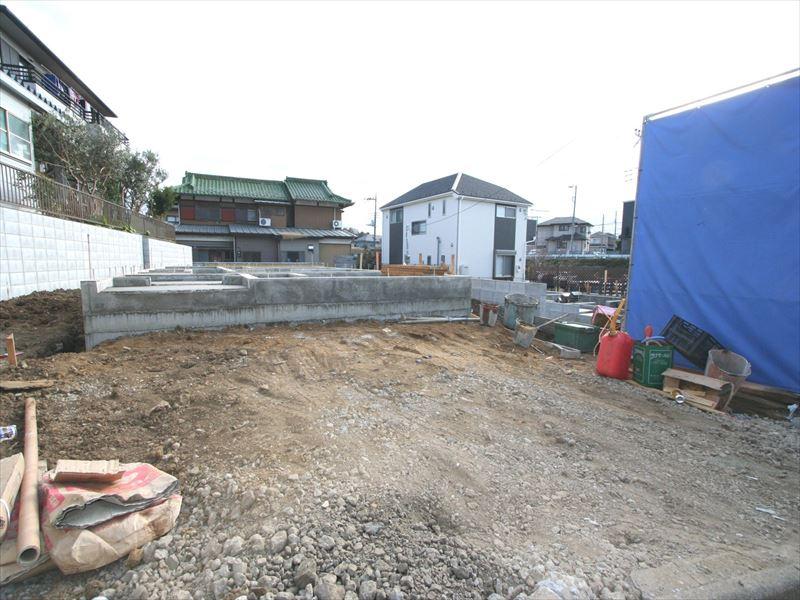 Local (12 May 2013) Shooting
現地(2013年12月)撮影
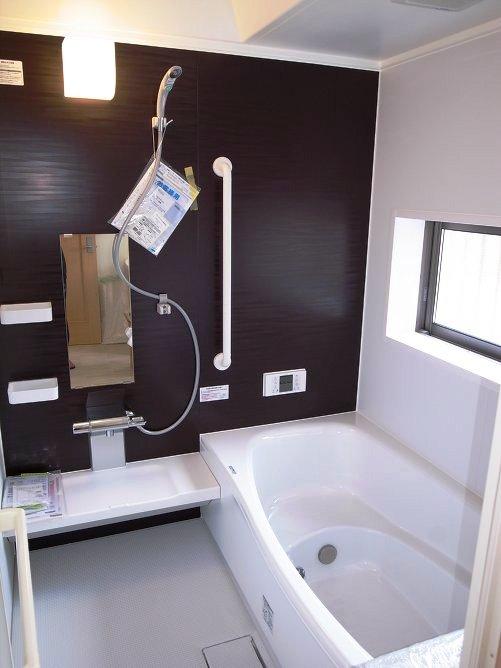 Same specifications photo (bathroom)
同仕様写真(浴室)
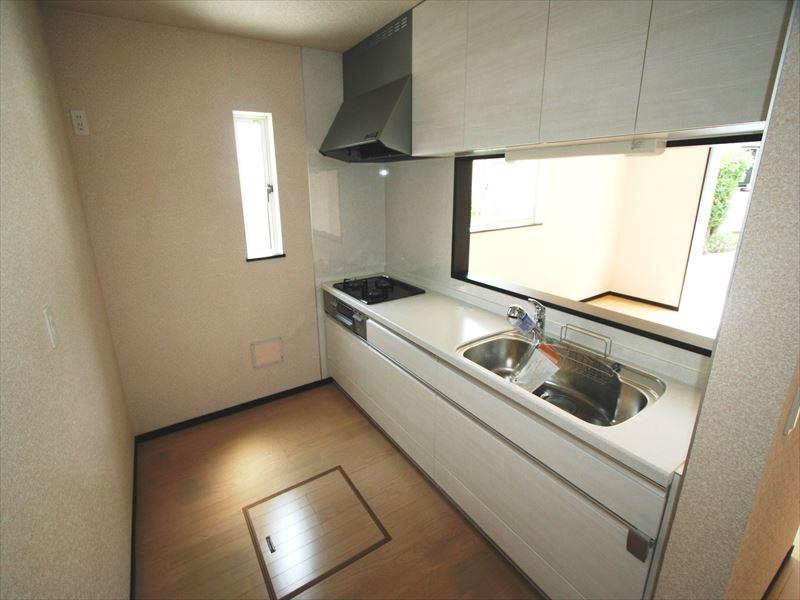 Same specifications photo (kitchen)
同仕様写真(キッチン)
Local photos, including front road前面道路含む現地写真 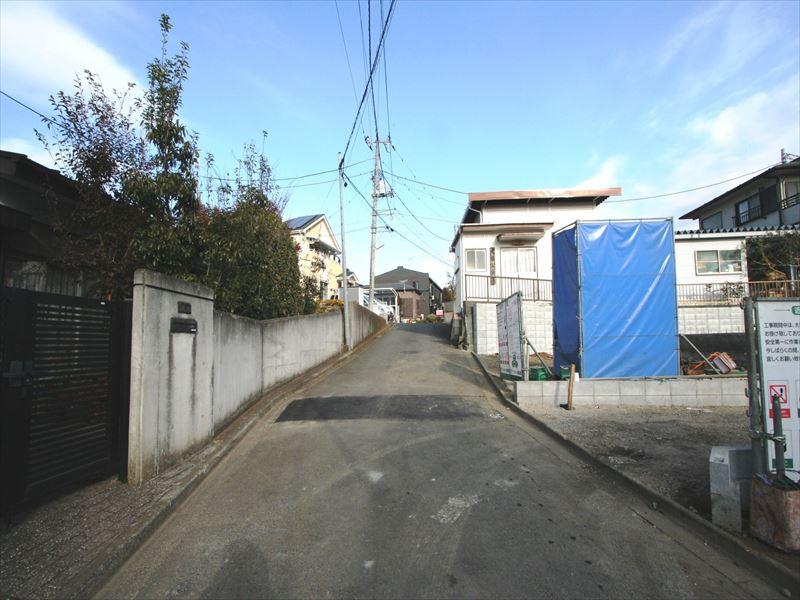 Local (12 May 2013) Shooting
現地(2013年12月)撮影
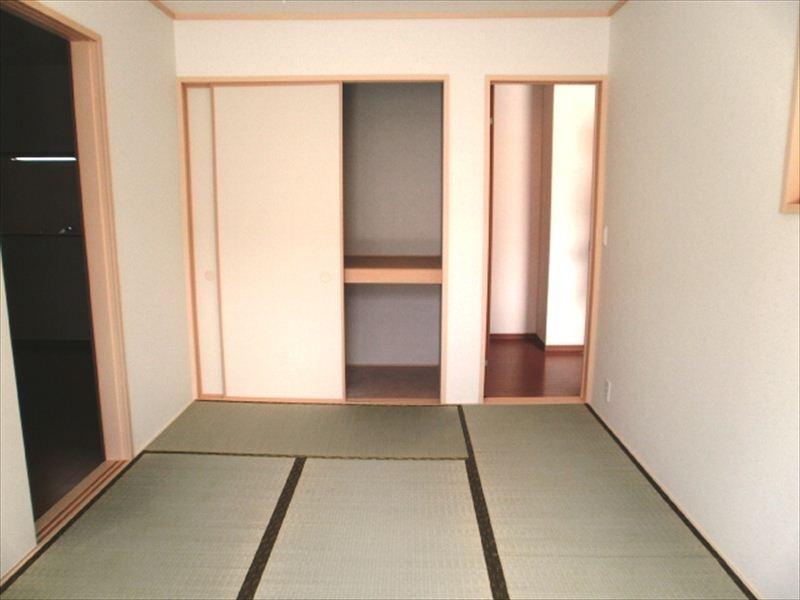 Same specifications photos (Other introspection)
同仕様写真(その他内観)
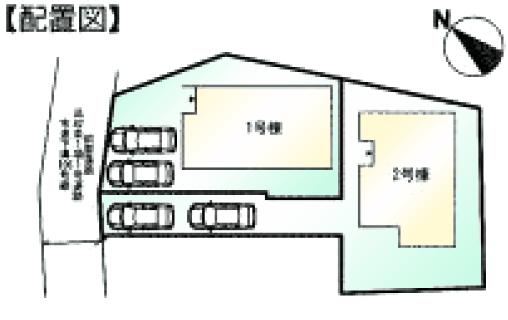 The entire compartment Figure
全体区画図
Floor plan間取り図 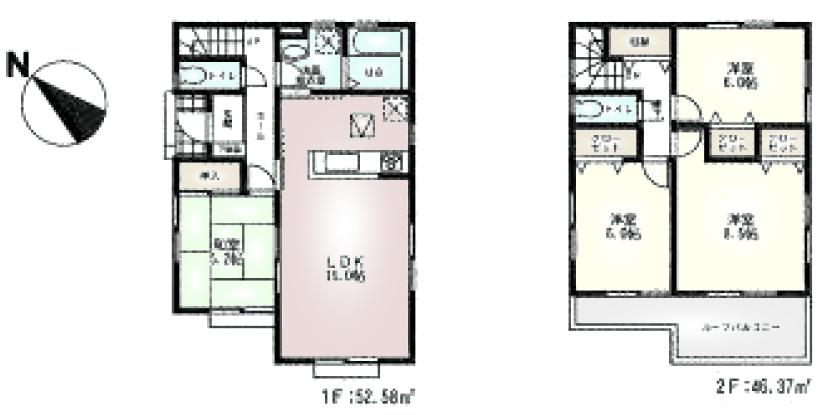 (Building 2), Price 30,400,000 yen, 4LDK, Land area 167.57 sq m , Building area 98.95 sq m
(2号棟)、価格3040万円、4LDK、土地面積167.57m2、建物面積98.95m2
Local appearance photo現地外観写真 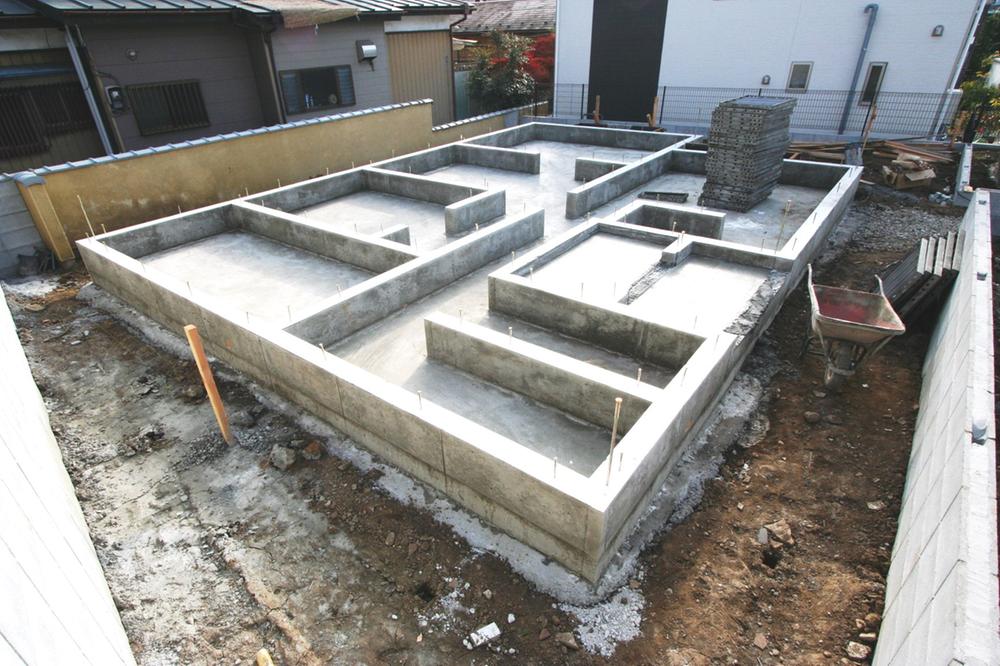 Local (12 May 2013) Shooting
現地(2013年12月)撮影
Local photos, including front road前面道路含む現地写真 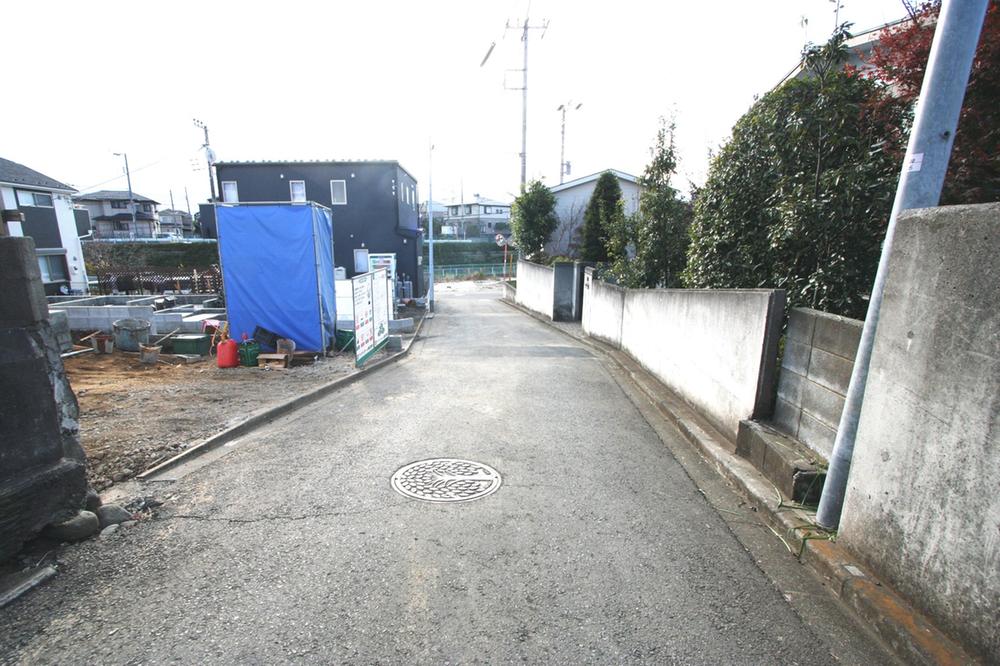 Local (12 May 2013) Shooting
現地(2013年12月)撮影
Other Environmental Photoその他環境写真 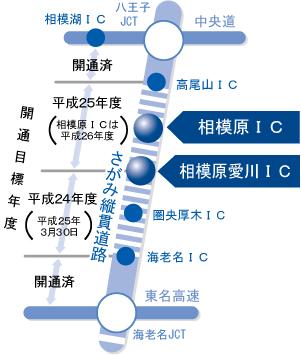 Sagami running through road route map
相模縦貫道 路線図
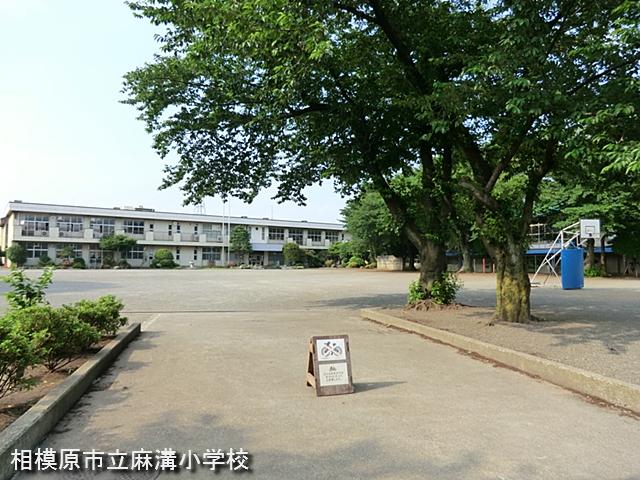 Primary school
小学校
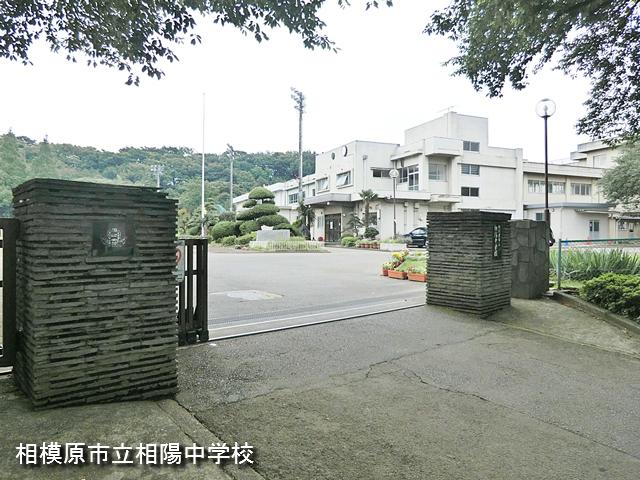 Junior high school
中学校
Location
|

















