New Homes » Kanto » Kanagawa Prefecture » Sagamihara Minami-ku
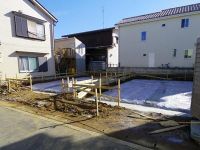 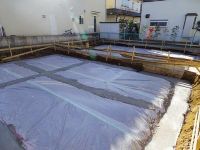
| | Sagamihara City, Kanagawa Prefecture, Minami-ku, 神奈川県相模原市南区 |
| Odakyu line "Machida" walk 18 minutes 小田急線「町田」歩18分 |
| Entrance door with picking measures ・ All room multi-layer glass ・ We also well-equipped security equipment such as the porch light with motion sensors! ピッキング対策付玄関ドア・全居室複層ガラス・人感センサー付玄関灯など防犯設備も整っております! |
| System kitchen, Bathroom Dryer, LDK15 tatami mats or more, Face-to-face kitchen, Toilet 2 places, 2-story, Southeast direction, Double-glazing, Warm water washing toilet seat, loft, Underfloor Storage, The window in the bathroom, TV monitor interphone, All living room flooring, Water filter システムキッチン、浴室乾燥機、LDK15畳以上、対面式キッチン、トイレ2ヶ所、2階建、東南向き、複層ガラス、温水洗浄便座、ロフト、床下収納、浴室に窓、TVモニタ付インターホン、全居室フローリング、浄水器 |
Features pickup 特徴ピックアップ | | System kitchen / Bathroom Dryer / LDK15 tatami mats or more / Face-to-face kitchen / Toilet 2 places / 2-story / Southeast direction / Double-glazing / Warm water washing toilet seat / loft / Underfloor Storage / The window in the bathroom / TV monitor interphone / All living room flooring / Water filter システムキッチン /浴室乾燥機 /LDK15畳以上 /対面式キッチン /トイレ2ヶ所 /2階建 /東南向き /複層ガラス /温水洗浄便座 /ロフト /床下収納 /浴室に窓 /TVモニタ付インターホン /全居室フローリング /浄水器 | Price 価格 | | 33,800,000 yen 3380万円 | Floor plan 間取り | | 3LDK ~ 4LDK 3LDK ~ 4LDK | Units sold 販売戸数 | | 2 units 2戸 | Total units 総戸数 | | 2 units 2戸 | Land area 土地面積 | | 83.86 sq m ~ 83.87 sq m (registration) 83.86m2 ~ 83.87m2(登記) | Building area 建物面積 | | 86.66 sq m ~ 86.67 sq m (registration) 86.66m2 ~ 86.67m2(登記) | Driveway burden-road 私道負担・道路 | | Public roads: the northwest side 4.0m 公道:北西側4.0m | Completion date 完成時期(築年月) | | February 2014 late schedule 2014年2月下旬予定 | Address 住所 | | Sagamihara City, Kanagawa Prefecture, Minami-ku, Kamitsuruma Honcho 8-301-69 神奈川県相模原市南区上鶴間本町8-301-69 | Traffic 交通 | | Odakyu line "Machida" walk 18 minutes
Odakyu line "Sagami" walk 25 minutes
JR Yokohama Line "Naruse" walk 31 minutes 小田急線「町田」歩18分
小田急線「相模大野」歩25分
JR横浜線「成瀬」歩31分
| Related links 関連リンク | | [Related Sites of this company] 【この会社の関連サイト】 | Person in charge 担当者より | | Person in charge of forest One Age: 30 Daigyokai experience: best footwork in two years Sagamiono store is proud and light! Please feel free to tell us so you look for a property that meets the needs of our hope in the best. 担当者森 一年齢:30代業界経験:2年相模大野店で一番フットワークが軽いと自負してます!お客様のご希望に叶う物件を全力で探しますのでお気軽にお申し付け下さい。 | Contact お問い合せ先 | | TEL: 0800-601-4930 [Toll free] mobile phone ・ Also available from PHS
Caller ID is not notified
Please contact the "saw SUUMO (Sumo)"
If it does not lead, If the real estate company TEL:0800-601-4930【通話料無料】携帯電話・PHSからもご利用いただけます
発信者番号は通知されません
「SUUMO(スーモ)を見た」と問い合わせください
つながらない方、不動産会社の方は
| Building coverage, floor area ratio 建ぺい率・容積率 | | Kenpei rate: 60%, Volume ratio: 160% 建ペい率:60%、容積率:160% | Time residents 入居時期 | | Consultation 相談 | Land of the right form 土地の権利形態 | | Ownership 所有権 | Structure and method of construction 構造・工法 | | Wooden 2-story 木造2階建 | Use district 用途地域 | | One middle and high 1種中高 | Land category 地目 | | Residential land 宅地 | Other limitations その他制限事項 | | Regulations have by the Landscape Act, Quasi-fire zones 景観法による規制有、準防火地域 | Overview and notices その他概要・特記事項 | | Contact: Forest one, Building confirmation number: No. H25SHC120017 - No. H25SHC120018 担当者:森 一、建築確認番号:第H25SHC120017号-第H25SHC120018号 | Company profile 会社概要 | | <Mediation> Minister of Land, Infrastructure and Transport (1) the first 008,178 No. Century 21 living style (Ltd.) Sagamiono shop Yubinbango252-0318 Sagamihara City, Kanagawa Prefecture, Minami-ku, Kamitsuruma Honcho 1-18-34 <仲介>国土交通大臣(1)第008178号センチュリー21リビングスタイル(株)相模大野店〒252-0318 神奈川県相模原市南区上鶴間本町1-18-34 |
Local photos, including front road前面道路含む現地写真 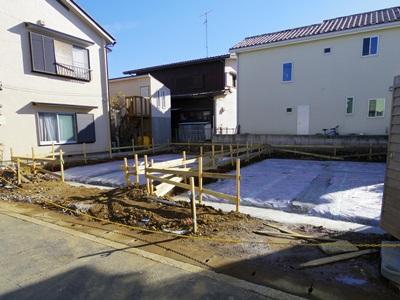 Local (12 May 2013) Shooting
現地(2013年12月)撮影
Local appearance photo現地外観写真 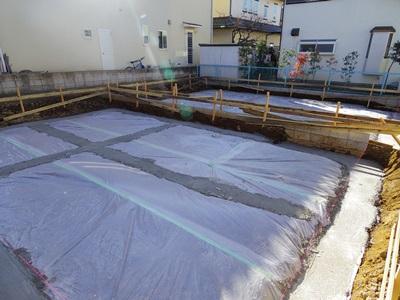 Local (12 May 2013) Shooting
現地(2013年12月)撮影
Floor plan間取り図 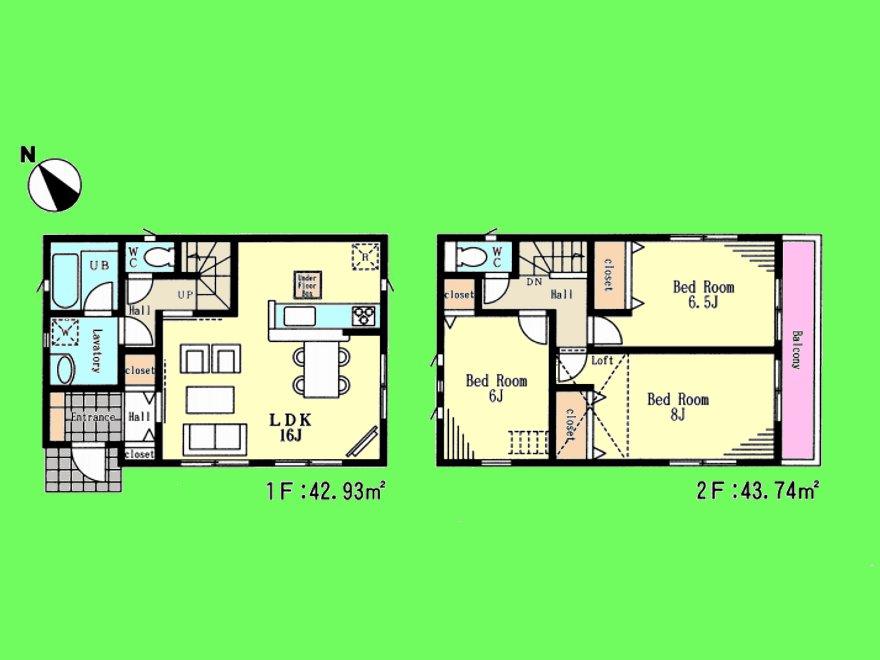 (1 Building), Price 33,800,000 yen, 3LDK, Land area 83.86 sq m , Building area 86.67 sq m
(1号棟)、価格3380万円、3LDK、土地面積83.86m2、建物面積86.67m2
Supermarketスーパー 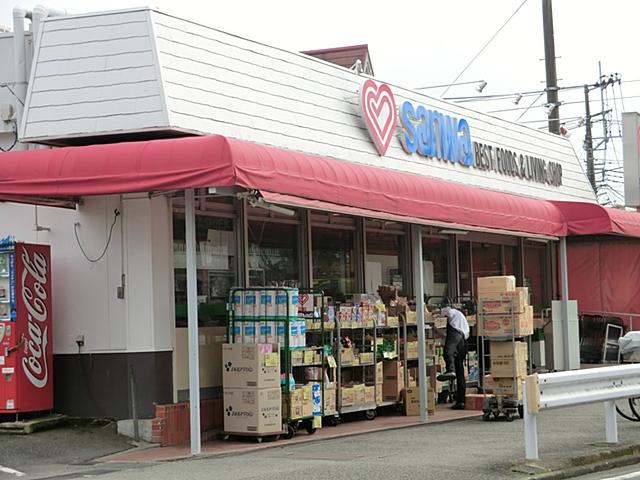 Until sanwa Taniguchi shop 454m
sanwa谷口店まで454m
The entire compartment Figure全体区画図 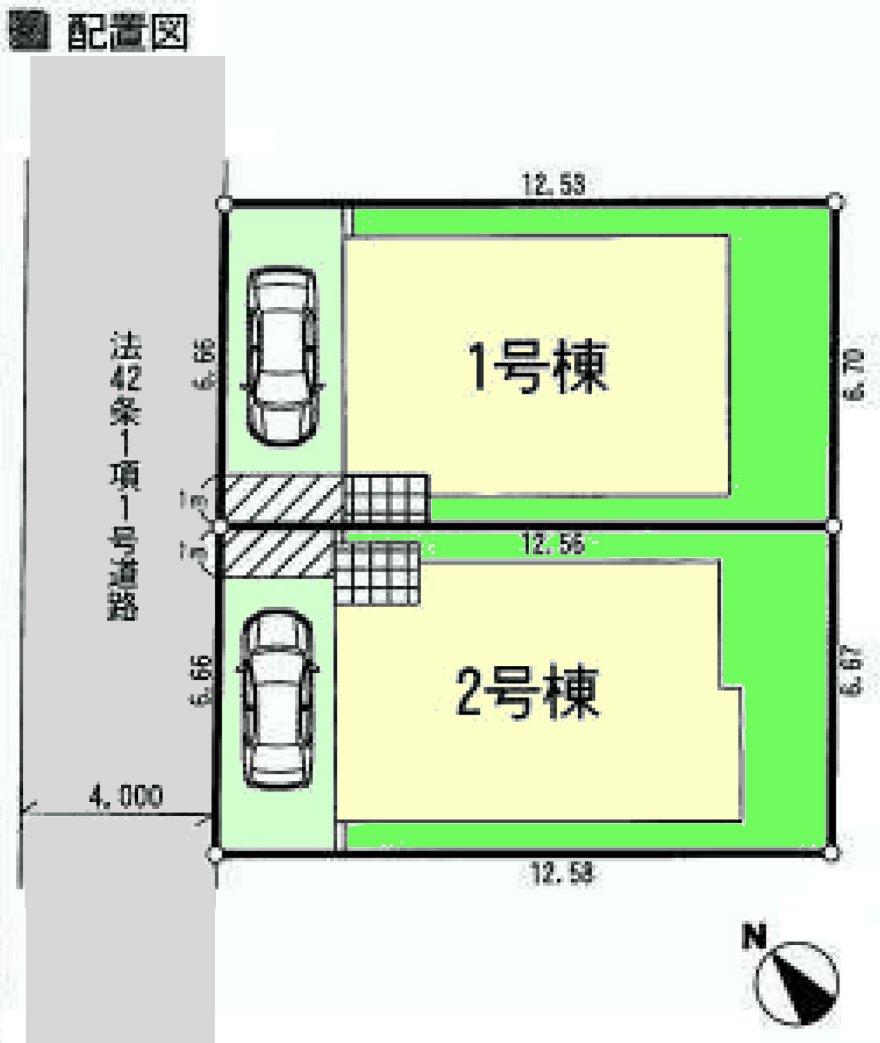 layout drawing
配置図
Floor plan間取り図 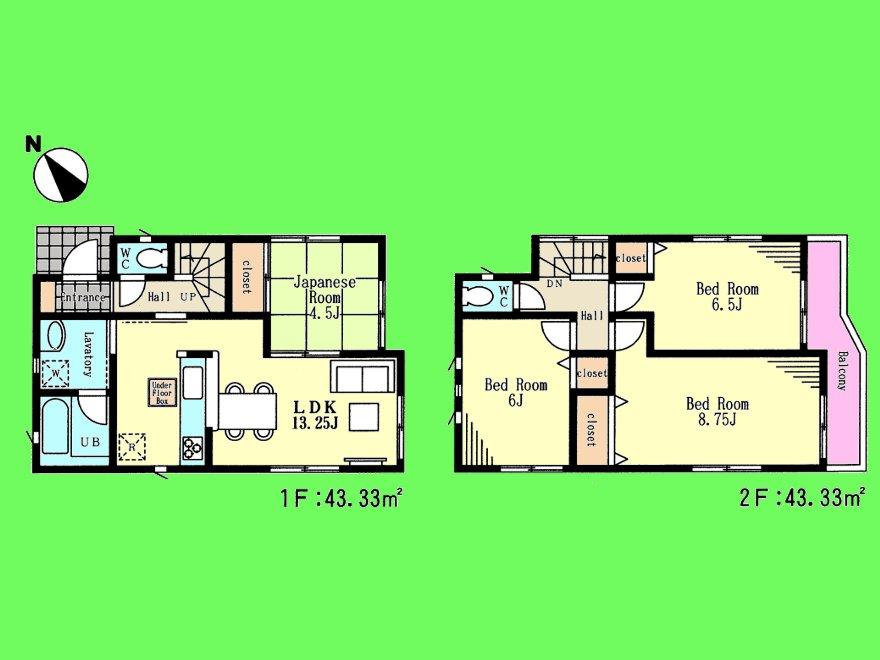 (Building 2), Price 33,800,000 yen, 4LDK, Land area 83.87 sq m , Building area 86.66 sq m
(2号棟)、価格3380万円、4LDK、土地面積83.87m2、建物面積86.66m2
Home centerホームセンター 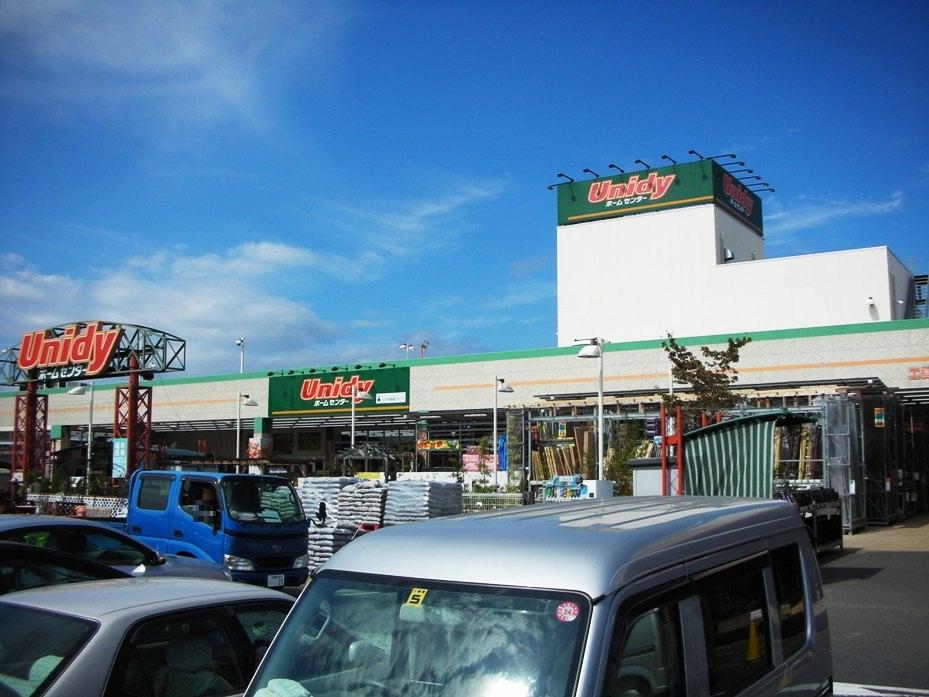 Yunidi until Sagamiono shop 1226m
ユニディ相模大野店まで1226m
Primary school小学校 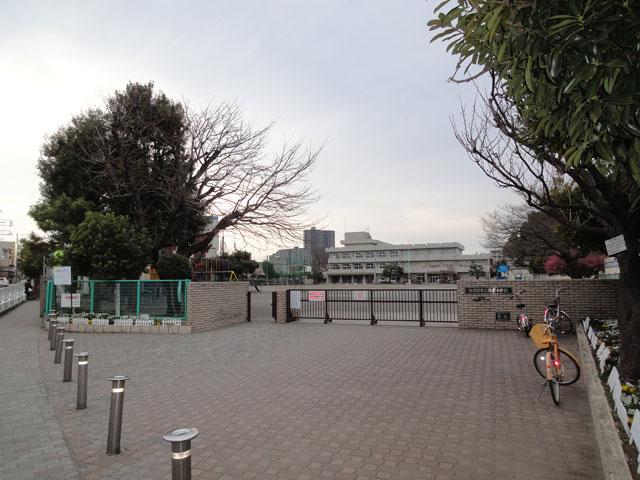 667m up to elementary school Sagamihara Tatsutsuru Garden
相模原市立鶴園小学校まで667m
Kindergarten ・ Nursery幼稚園・保育園 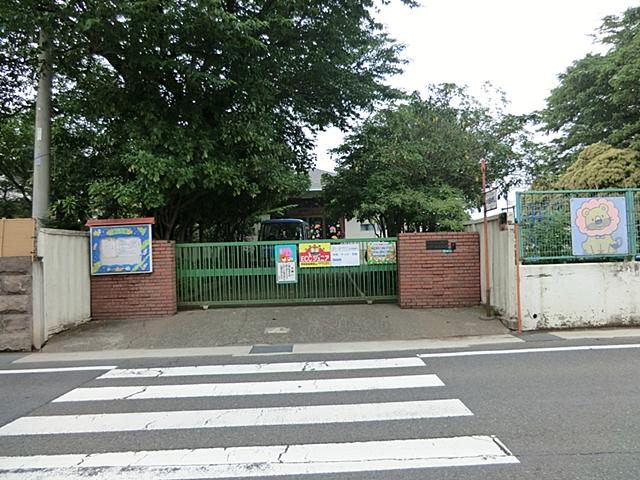 606m to medium Wada kindergarten
中和田幼稚園まで606m
Location
|










