New Homes » Kanto » Kanagawa Prefecture » Sagamihara Minami-ku
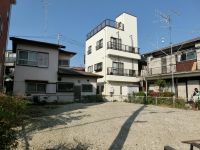 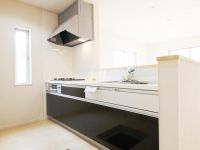
| | Sagamihara City, Kanagawa Prefecture, Minami-ku, 神奈川県相模原市南区 |
| JR Yokohama Line "Kobuchi" walk 20 minutes JR横浜線「古淵」歩20分 |
| ■ □ ■ □ ■ □ First public Open ■ □ ■ □ ■ □ ● appeared newly built two-story more than a building 100 sq m to the south-ku Onodai 3-chome ● car space two, You can park in parallel! Land 129.44⇒ about 40 square meters ■□■□■□ 初 公 開 ■□■□■□●南区大野台3丁目に建物100m2を超える新築2階建てが登場●カースペース2台、並列で駐車可能!土地は129.44⇒約40坪 |
| Pre-ground survey, Seismic fit, Parking two Allowed, Super close, It is close to the city, Bathroom Dryer, All room storage, A quiet residential area, LDK15 tatami mats or more, Around traffic fewerese-style room, garden, Washbasin with shower, Toilet 2 places, Bathroom 1 tsubo or more, 2-story, 2 or more sides balcony, South balcony, Double-glazing, Warm water washing toilet seat, Underfloor Storage, The window in the bathroom, High-function toilet, Ventilation good, Water filter, Storeroom, A large gap between the neighboring house, Maintained sidewalk, Flat terrain 地盤調査済、耐震適合、駐車2台可、スーパーが近い、市街地が近い、浴室乾燥機、全居室収納、閑静な住宅地、LDK15畳以上、周辺交通量少なめ、和室、庭、シャワー付洗面台、トイレ2ヶ所、浴室1坪以上、2階建、2面以上バルコニー、南面バルコニー、複層ガラス、温水洗浄便座、床下収納、浴室に窓、高機能トイレ、通風良好、浄水器、納戸、隣家との間隔が大きい、整備された歩道、平坦地 |
Features pickup 特徴ピックアップ | | Pre-ground survey / Seismic fit / Parking two Allowed / Super close / It is close to the city / Bathroom Dryer / All room storage / A quiet residential area / LDK15 tatami mats or more / Around traffic fewer / Japanese-style room / garden / Washbasin with shower / Toilet 2 places / Bathroom 1 tsubo or more / 2-story / 2 or more sides balcony / South balcony / Double-glazing / Warm water washing toilet seat / Underfloor Storage / The window in the bathroom / High-function toilet / Ventilation good / Water filter / Storeroom / A large gap between the neighboring house / Maintained sidewalk / Flat terrain 地盤調査済 /耐震適合 /駐車2台可 /スーパーが近い /市街地が近い /浴室乾燥機 /全居室収納 /閑静な住宅地 /LDK15畳以上 /周辺交通量少なめ /和室 /庭 /シャワー付洗面台 /トイレ2ヶ所 /浴室1坪以上 /2階建 /2面以上バルコニー /南面バルコニー /複層ガラス /温水洗浄便座 /床下収納 /浴室に窓 /高機能トイレ /通風良好 /浄水器 /納戸 /隣家との間隔が大きい /整備された歩道 /平坦地 | Price 価格 | | 33 million yen 3300万円 | Floor plan 間取り | | 4LDK + S (storeroom) 4LDK+S(納戸) | Units sold 販売戸数 | | 1 units 1戸 | Total units 総戸数 | | 1 units 1戸 | Land area 土地面積 | | 129.44 sq m (39.15 tsubo) (Registration) 129.44m2(39.15坪)(登記) | Building area 建物面積 | | 100.44 sq m (30.38 tsubo) (Registration) 100.44m2(30.38坪)(登記) | Driveway burden-road 私道負担・道路 | | Nothing, Southeast 5.1m width 無、南東5.1m幅 | Completion date 完成時期(築年月) | | March 2014 2014年3月 | Address 住所 | | Sagamihara City, Kanagawa Prefecture, Minami-ku, Onodai 3-28-1 神奈川県相模原市南区大野台3-28-1 | Traffic 交通 | | JR Yokohama Line "Kobuchi" walk 20 minutes
JR Yokohama Line "Kobuchi" 10 minutes Onodai central elementary school walk 4 minutes by bus JR横浜線「古淵」歩20分
JR横浜線「古淵」バス10分大野台中央小学校歩4分
| Related links 関連リンク | | [Related Sites of this company] 【この会社の関連サイト】 | Person in charge 担当者より | | [Regarding this property.] Cradle garden Onodai, Newly built two-story, Car space two is an introduction. 【この物件について】クレードルガーデン大野台、新築2階建て、カースペース2台のご紹介です。 | Contact お問い合せ先 | | TEL: 0120-533508 [Toll free] Please contact the "saw SUUMO (Sumo)" TEL:0120-533508【通話料無料】「SUUMO(スーモ)を見た」と問い合わせください | Building coverage, floor area ratio 建ぺい率・容積率 | | 60% ・ 200% 60%・200% | Time residents 入居時期 | | April 2014 schedule 2014年4月予定 | Land of the right form 土地の権利形態 | | Ownership 所有権 | Structure and method of construction 構造・工法 | | Wooden 2-story 木造2階建 | Use district 用途地域 | | Semi-industrial 準工業 | Overview and notices その他概要・特記事項 | | Facilities: Public Water Supply, This sewage, City gas, Building confirmation number: No. 13UDI1W Ken 03144, Parking: car space 設備:公営水道、本下水、都市ガス、建築確認番号:第13UDI1W建03144号、駐車場:カースペース | Company profile 会社概要 | | <Mediation> Minister of Land, Infrastructure and Transport (1) No. 008304 (Corporation) Tokyo Metropolitan Government Building Lots and Buildings Transaction Business Association (Corporation) metropolitan area real estate Fair Trade Council member Misawa MRD distributor (Ltd.) work management tool Kawasaki Miyamaedaira branch Yubinbango216-0007 Kawasaki City, Kanagawa Prefecture Miyamae-ku, Kodai 2-6-2 rapport Miyamaedaira first floor <仲介>国土交通大臣(1)第008304号(公社)東京都宅地建物取引業協会会員 (公社)首都圏不動産公正取引協議会加盟ミサワMRD特約店 (株)ワークマネジメンツ川崎宮前平支店〒216-0007 神奈川県川崎市宮前区小台2-6-2 ラポール宮前平1階 |
Local appearance photo現地外観写真 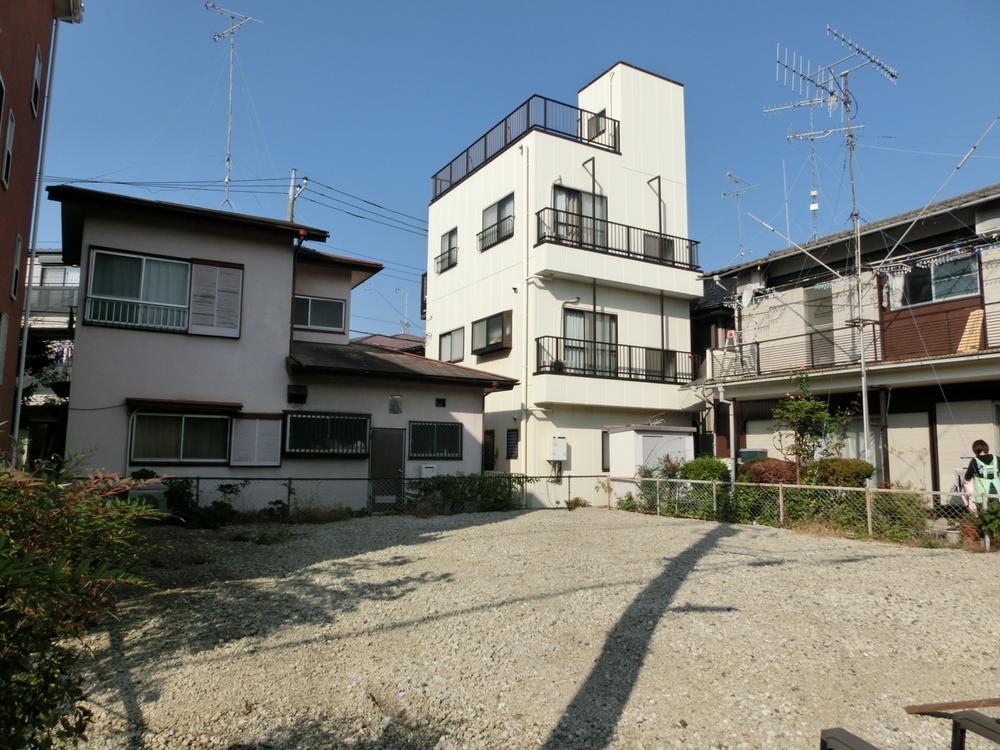 ■ «Premiere» Onodai 3-chome, newly built two-storey! ■ First, Please start from the document request. ■ detailed, If you your explanation want to hear do not hesitate to ⇒0120-533-508
■≪初公開≫大野台3丁目新築2階建て!■まずは、資料請求からスタートして下さい。■詳しい、ご説明が聞きたい方は⇒0120-533-508までお気軽に
Same specifications photo (kitchen)同仕様写真(キッチン) 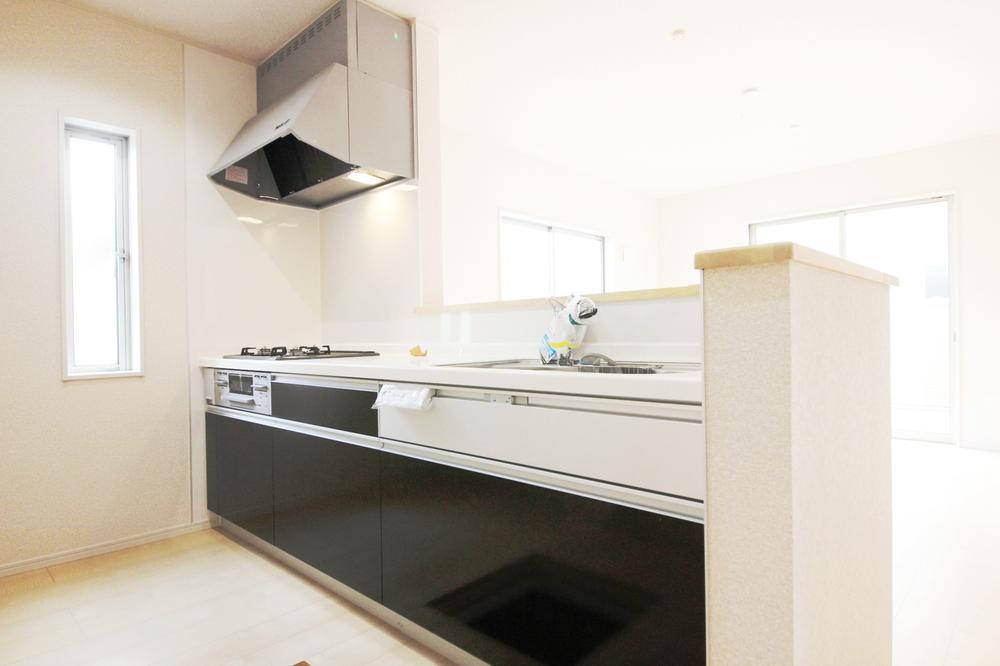 ■ Wife is, Dishes at the counter kitchen! Repertoire is the one more likely to!
■奥様は、カウンターキッチンでお料理!レパートリーが1つ増えそうです!
Same specifications photos (living)同仕様写真(リビング) 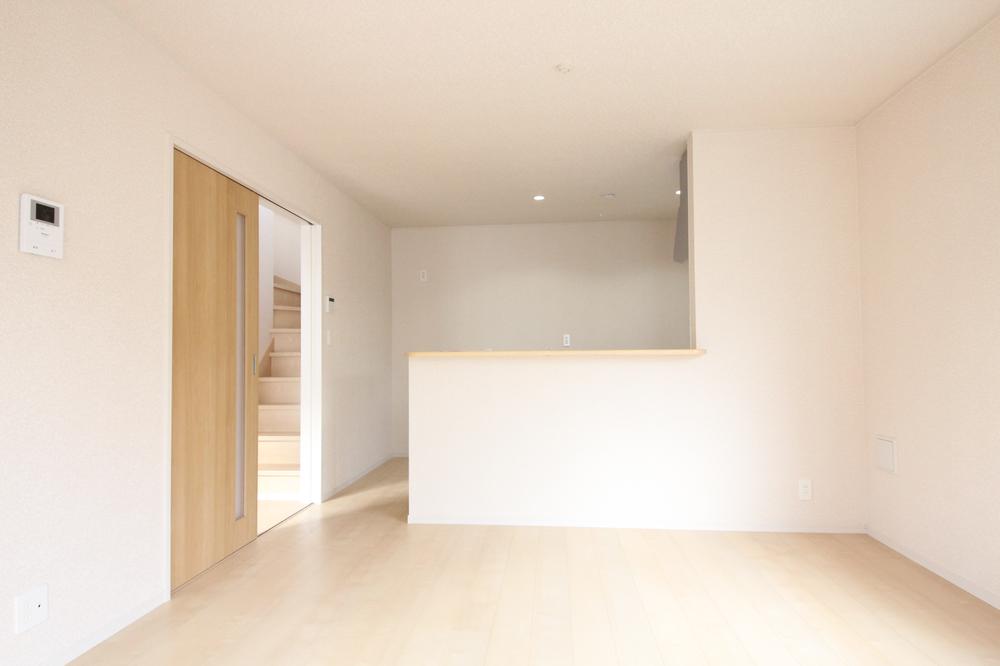 Family gather Living, 16 Pledge than! Everyone's smile, Fun space to spread
家族が集うリビングは、16帖超!
みんなの笑顔が、広がる楽しい空間
Floor plan間取り図 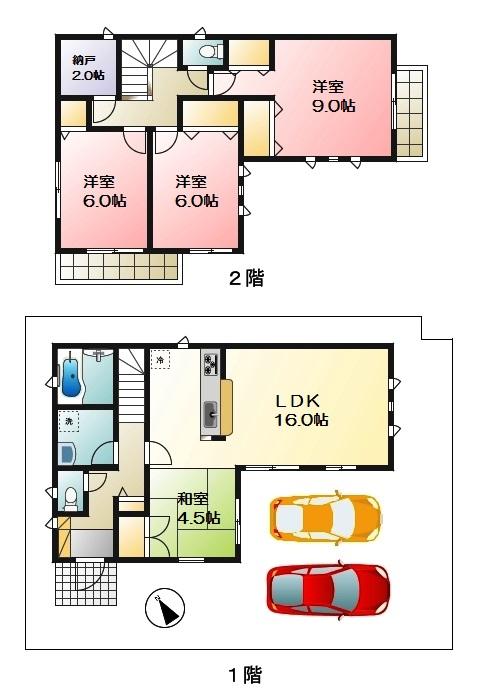 33 million yen, 4LDK + S (storeroom), Land area 129.44 sq m , Building area 100.44 sq m large 4LDK is,
3300万円、4LDK+S(納戸)、土地面積129.44m2、建物面積100.44m2 大型4LDKは、
Local appearance photo現地外観写真 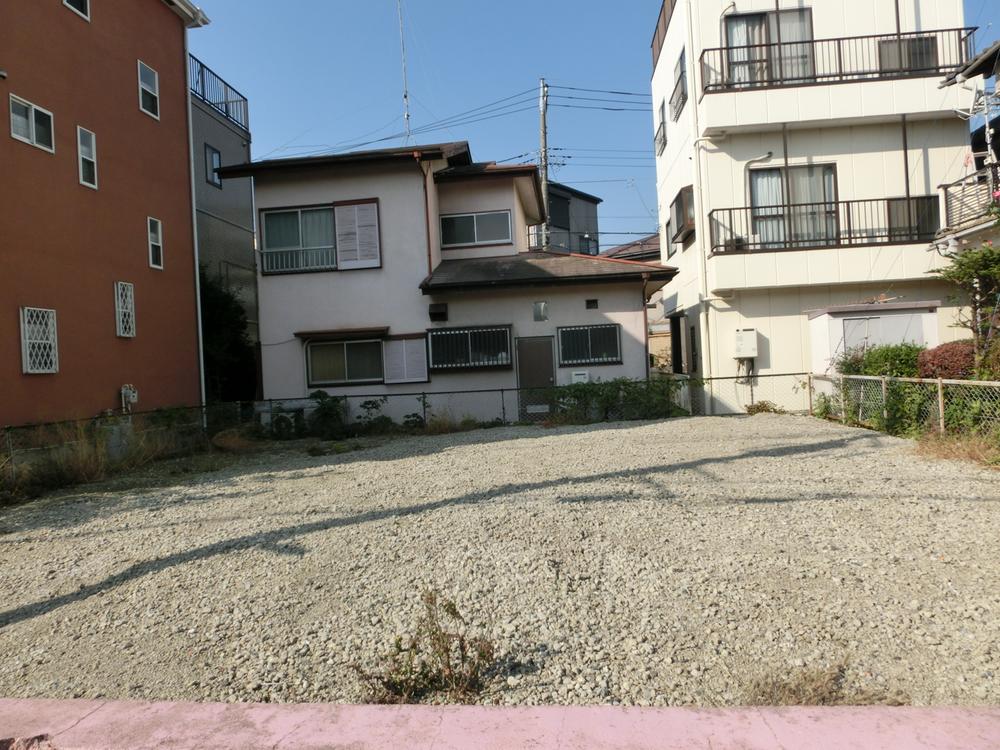 A large land, Yo we have now can be your My Home.
大きな土地に、これからあなたのマイホームが出来てきますヨ。
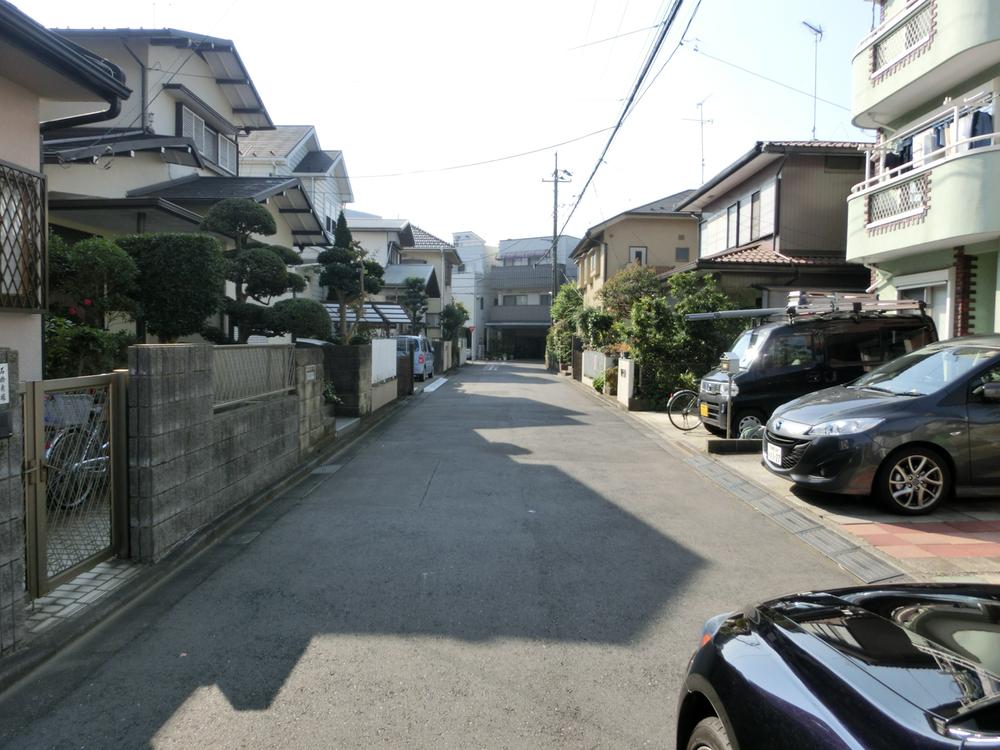 Local photos, including front road
前面道路含む現地写真
Same specifications photo (bathroom)同仕様写真(浴室) 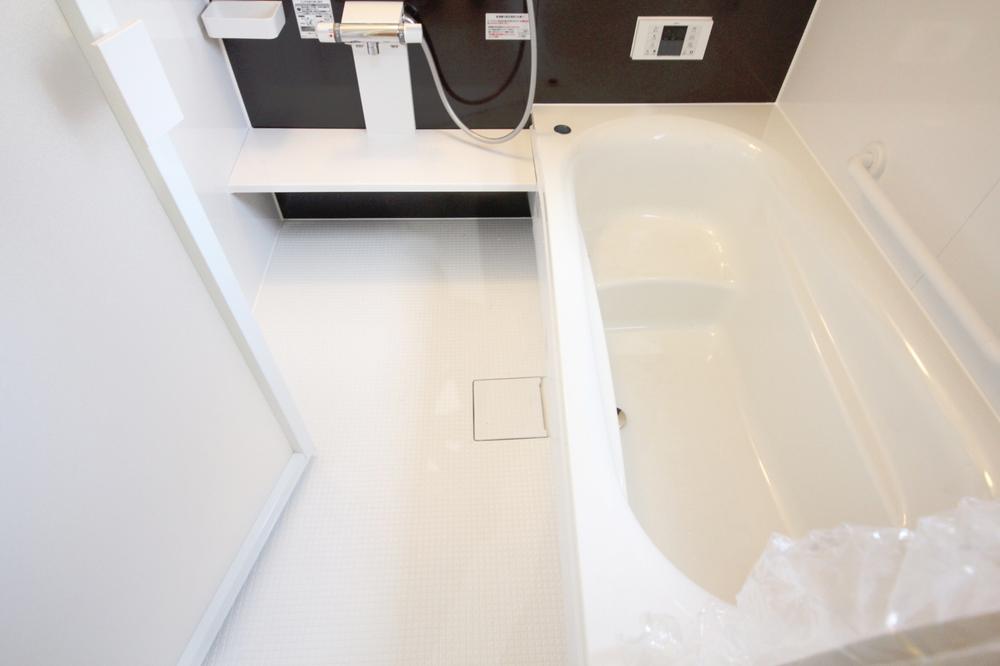 Dad! Please extend the leg in a large bath! Ne tired of the day is blown off!
お父さん!大きなお風呂で足を伸ばして下さい!一日の疲れが吹っ飛びますネ!
Same specifications photos (Other introspection)同仕様写真(その他内観) 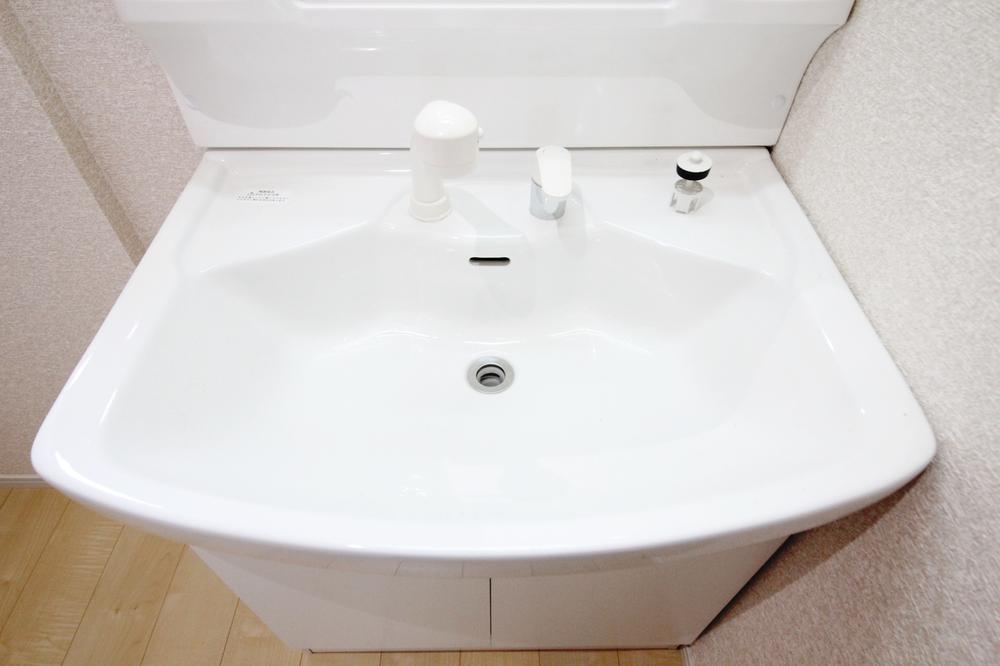 Wash basin
洗面台
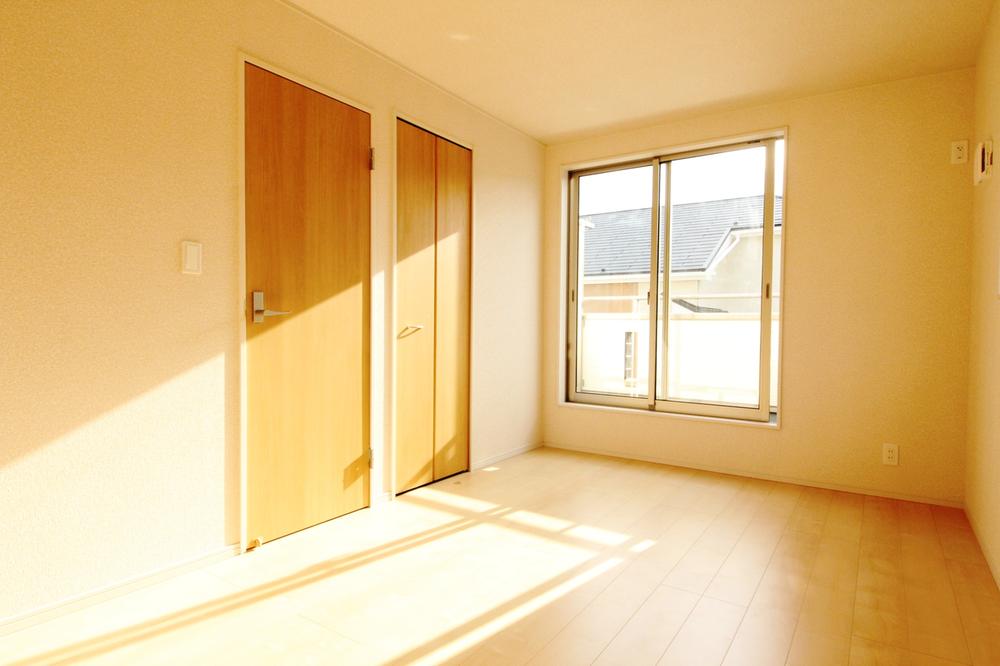 Same specifications photos (Other introspection)
同仕様写真(その他内観)
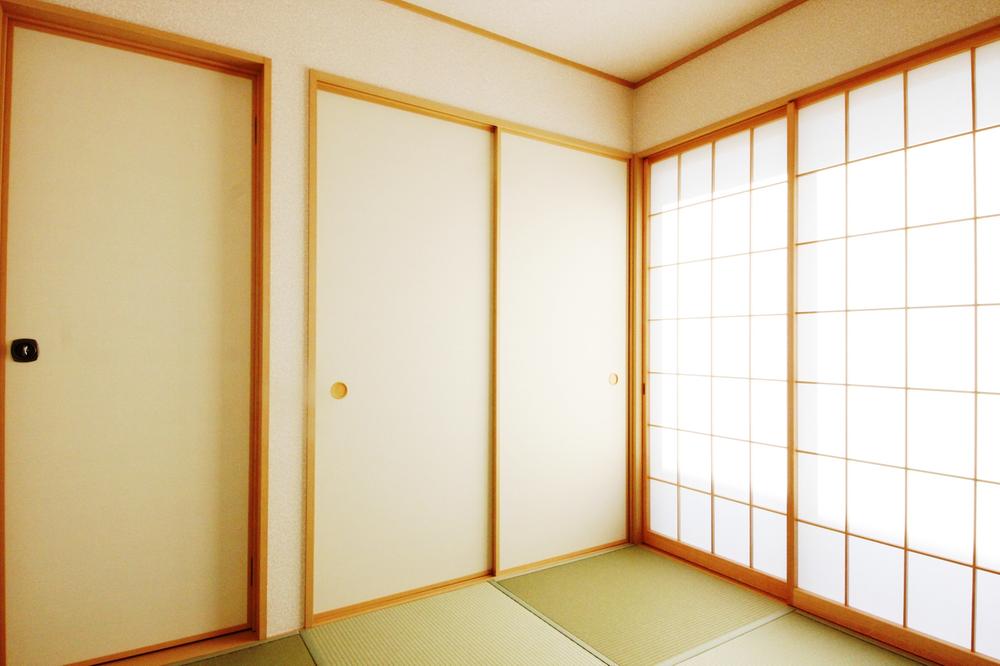 Japanese style room
和室
Shopping centreショッピングセンター 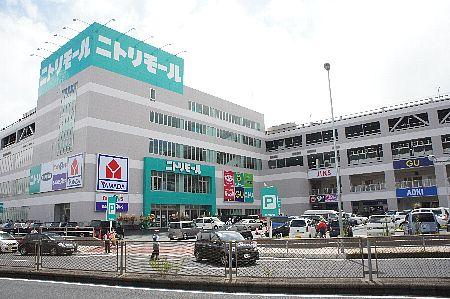 800m to Nitori
ニトリまで800m
Location
|












