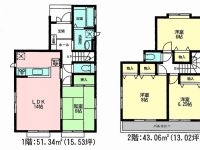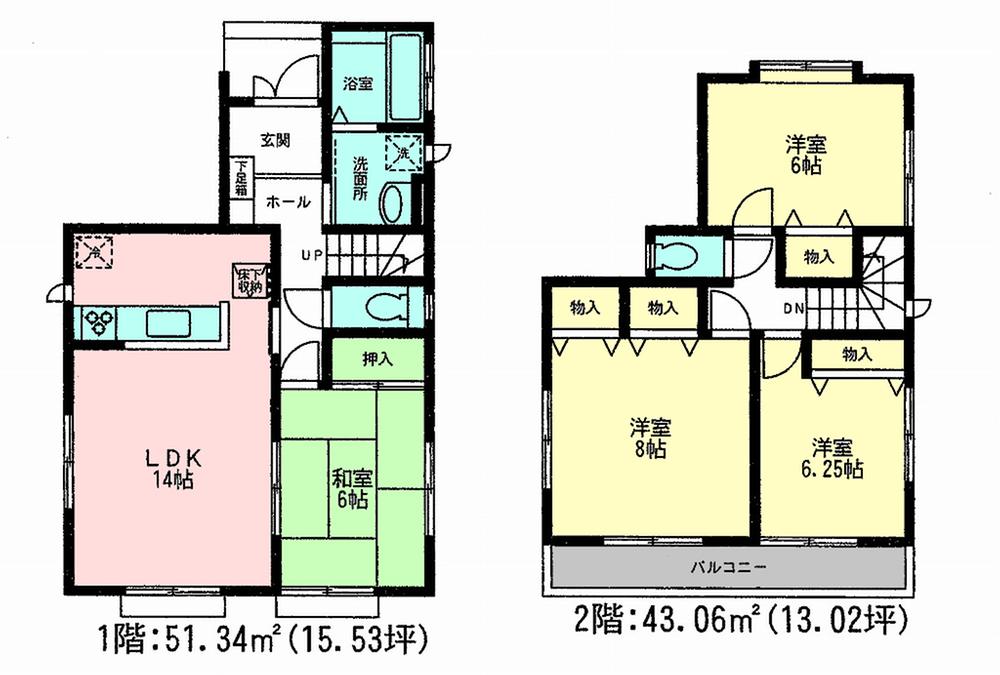|
|
Sagamihara City, Kanagawa Prefecture, Minami-ku,
神奈川県相模原市南区
|
|
Odawara Line Odakyu "Sobudaimae" walk 2 minutes
小田急小田原線「相武台前」歩2分
|
|
Construction housing performance with evaluation, Design house performance with evaluation, Corresponding to the flat-35S, It is close to the city, System kitchen, Bathroom Dryer, Flat to the station, Corner lot, Shaping land, Face-to-face kitchen, Toilet 2 places, 2-story, Double-glazing, The window in the bathroom, TV monitor interphone, Flat terrain
建設住宅性能評価付、設計住宅性能評価付、フラット35Sに対応、市街地が近い、システムキッチン、浴室乾燥機、駅まで平坦、角地、整形地、対面式キッチン、トイレ2ヶ所、2階建、複層ガラス、浴室に窓、TVモニタ付インターホン、平坦地
|
Features pickup 特徴ピックアップ | | Construction housing performance with evaluation / Design house performance with evaluation / Corresponding to the flat-35S / It is close to the city / System kitchen / Bathroom Dryer / Flat to the station / Corner lot / Shaping land / Face-to-face kitchen / Toilet 2 places / 2-story / Double-glazing / The window in the bathroom / TV monitor interphone / Flat terrain 建設住宅性能評価付 /設計住宅性能評価付 /フラット35Sに対応 /市街地が近い /システムキッチン /浴室乾燥機 /駅まで平坦 /角地 /整形地 /対面式キッチン /トイレ2ヶ所 /2階建 /複層ガラス /浴室に窓 /TVモニタ付インターホン /平坦地 |
Price 価格 | | 37,800,000 yen 3780万円 |
Floor plan 間取り | | 4LDK 4LDK |
Units sold 販売戸数 | | 1 units 1戸 |
Total units 総戸数 | | 1 units 1戸 |
Land area 土地面積 | | 101.29 sq m (registration) 101.29m2(登記) |
Building area 建物面積 | | 94.4 sq m (registration) 94.4m2(登記) |
Driveway burden-road 私道負担・道路 | | Nothing 無 |
Completion date 完成時期(築年月) | | March 2014 2014年3月 |
Address 住所 | | Sagamihara City, Kanagawa Prefecture, Minami-ku, Sobudai 1 神奈川県相模原市南区相武台1 |
Traffic 交通 | | Odawara Line Odakyu "Sobudaimae" walk 2 minutes
Odawara Line Odakyu "Zama" walk 32 minutes
Odawara Line Odakyu "Odakyusagamihara" walk 30 minutes 小田急小田原線「相武台前」歩2分
小田急小田原線「座間」歩32分
小田急小田原線「小田急相模原」歩30分
|
Related links 関連リンク | | [Related Sites of this company] 【この会社の関連サイト】 |
Person in charge 担当者より | | Rep FP Kurane Masahiro Age: 30 Daigyokai Experience: 11 years investment ・ Rent ・ Purchase ・ Relocation ・ Anything please contact us if it is a thing of real estate, such as renovation! But had been hospitalized as last year transplant donor has decided the return will be supported by the company. Why do not you visit us once in our company with a "caring" ☆ 担当者FP倉根 昌大年齢:30代業界経験:11年投資・賃貸・購入・住み替え・リフォームなど不動産の事なら何でもご相談下さい!去年移植ドナーとして入院しておりましたが会社に支えて頂き復帰を致しました。「思いやり」のある当社に一度ご来店してみませんか☆ |
Contact お問い合せ先 | | TEL: 0800-603-6742 [Toll free] mobile phone ・ Also available from PHS
Caller ID is not notified
Please contact the "saw SUUMO (Sumo)"
If it does not lead, If the real estate company TEL:0800-603-6742【通話料無料】携帯電話・PHSからもご利用いただけます
発信者番号は通知されません
「SUUMO(スーモ)を見た」と問い合わせください
つながらない方、不動産会社の方は
|
Building coverage, floor area ratio 建ぺい率・容積率 | | 80% ・ 200% 80%・200% |
Time residents 入居時期 | | March 2014 schedule 2014年3月予定 |
Land of the right form 土地の権利形態 | | Ownership 所有権 |
Structure and method of construction 構造・工法 | | Wooden 2-story (framing method) 木造2階建(軸組工法) |
Use district 用途地域 | | Residential 近隣商業 |
Other limitations その他制限事項 | | Quasi-fire zones 準防火地域 |
Overview and notices その他概要・特記事項 | | Contact: Kurane Masahiro, Facilities: Public Water Supply, This sewage, Building confirmation number: 13SGS-A-01-1298 No., Parking: car space 担当者:倉根 昌大、設備:公営水道、本下水、建築確認番号:13SGS-A-01-1298号、駐車場:カースペース |
Company profile 会社概要 | | <Mediation> Governor of Tokyo (2) No. 085180 (Ltd.) Principal Home Yubinbango194-0036 Machida, Tokyo Kiso east 2-3-22 Court ・ Pal 2F <仲介>東京都知事(2)第085180号(株)プリンシパルホーム〒194-0036 東京都町田市木曽東2-3-22コート・パル2F |

