New Homes » Kanto » Kanagawa Prefecture » Sagamihara Minami-ku
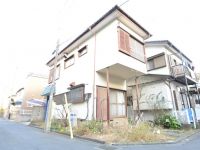 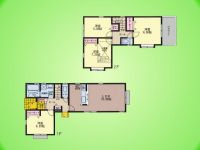
| | Sagamihara City, Kanagawa Prefecture, Minami-ku, 神奈川県相模原市南区 |
| JR Yokohama Line "Kobuchi" walk 11 minutes JR横浜線「古淵」歩11分 |
| ◆ Large 4LDK of spacious 102 square meters ・ Car space parallel two possible parking ◆ Spacious floor plan of more popular face-to-face kitchen and all rooms 6 tatami ◆ Kobuchi Station nearest there is a ion and Ito-Yokado ◆ゆったり102平米の大型4LDK・カースペース並列2台駐車可能◆人気の対面式キッチン&全室6畳以上のゆったりとした間取り◆イオンやイトーヨーカドーがある古淵駅最寄 |
| ☆ Please than you and now you rent (lower reference & down payment 0 yen available for purchase) ■ ■ ■ ■ □ □ Thank you for viewing this property from among the many properties □ □ ■ ■ ■ ■ ~ Liquefaction ・ Land subsidence ・ We will deliver the neighborhood facilities such as property survey report ~ I want to know if there is any kind I "mortgage ・ Though mortgage wonder divided to "" do not buy right now, Material or it would be all right to claim ", etc. ・ ・ ・ Attached to the things of the housing and financial planning, Such as the question point and anxiety point Please feel free to contact us! TEL: 0120-706012 [Toll free] , In the case of e-mail [Document request] Please click the. From customer inquiry, We look forward to. ☆今のお家賃とお比べ下さい(下部参照&頭金0円購入可能)■■■■□□数ある物件の中から本物件をご覧頂きありがとうございます□□■■■■ ~ 液状化・地盤沈下・近隣施設等を物件調査レポートとしてお届けします ~ 『住宅ローンってどんな種類があるか知りたい・住宅ローンが組めるだろうか』『今すぐ買わないけれども、資料請求して大丈夫だろうか』など・・・住宅の事や資金プランニングに付いて、疑問な点や不安な点など お気軽にご相談下さい!TEL:0120-706012【通話料無料】、メールの場合は【資料請求】をクリックお願いします。 お客様からのお問い合わせを、心よりお待ちしております。 |
Features pickup 特徴ピックアップ | | Parking two Allowed / 2 along the line more accessible / It is close to the city / Facing south / System kitchen / Bathroom Dryer / All room storage / Flat to the station / A quiet residential area / LDK15 tatami mats or more / Face-to-face kitchen / Toilet 2 places / Bathroom 1 tsubo or more / 2-story / Leafy residential area / All living room flooring / Dish washing dryer / All room 6 tatami mats or more 駐車2台可 /2沿線以上利用可 /市街地が近い /南向き /システムキッチン /浴室乾燥機 /全居室収納 /駅まで平坦 /閑静な住宅地 /LDK15畳以上 /対面式キッチン /トイレ2ヶ所 /浴室1坪以上 /2階建 /緑豊かな住宅地 /全居室フローリング /食器洗乾燥機 /全居室6畳以上 | Price 価格 | | 33,500,000 yen 3350万円 | Floor plan 間取り | | 4LDK 4LDK | Units sold 販売戸数 | | 1 units 1戸 | Land area 土地面積 | | 128.88 sq m 128.88m2 | Building area 建物面積 | | 102.16 sq m 102.16m2 | Driveway burden-road 私道負担・道路 | | Nothing 無 | Completion date 完成時期(築年月) | | June 2014 2014年6月 | Address 住所 | | Sagamihara City, Kanagawa Prefecture, Minami-ku, Kobuchi 4 神奈川県相模原市南区古淵4 | Traffic 交通 | | JR Yokohama Line "Kobuchi" walk 11 minutes
Odakyu line "Machida" walk 28 minutes
JR Yokohama Line "Machida" walk 31 minutes JR横浜線「古淵」歩11分
小田急線「町田」歩28分
JR横浜線「町田」歩31分
| Related links 関連リンク | | [Related Sites of this company] 【この会社の関連サイト】 | Person in charge 担当者より | | Person in charge of Komatsu YuAkira Age: 30 Daigyokai experience: seven years Customers form along the life design of you will be your suggestions. We will be happy to help with full force towards the Mai home the realization of the "dream". First, Please tell us the dream of the house. Nice to meet you. 担当者小松 優晃年齢:30代業界経験:7年お客様の人生設計に沿った形でご提案をさせて頂きます。「夢」のマイホームの実現に向けて全力でお手伝いさせて頂きます。まずは、住まいについての夢をお聞かせ下さい。よろしくお願いします。 | Contact お問い合せ先 | | TEL: 0120-706012 [Toll free] Please contact the "saw SUUMO (Sumo)" TEL:0120-706012【通話料無料】「SUUMO(スーモ)を見た」と問い合わせください | Time residents 入居時期 | | June 2014 schedule 2014年6月予定 | Land of the right form 土地の権利形態 | | Ownership 所有権 | Structure and method of construction 構造・工法 | | Wooden 2-story 木造2階建 | Overview and notices その他概要・特記事項 | | Contact: Komatsu YuAkira, Building confirmation number: the KBI-SGM13-10-3946, Parking: car space 担当者:小松 優晃、建築確認番号:第KBI-SGM13-10-3946、駐車場:カースペース | Company profile 会社概要 | | <Mediation> Governor of Tokyo (3) No. 076363 (Corporation) Tokyo Metropolitan Government Building Lots and Buildings Transaction Business Association (Corporation) metropolitan area real estate Fair Trade Council member THR housing distribution Group Co., Ltd. My home stage Machida business 2 Division Yubinbango194-0013 Machida, Tokyo Haramachida 5-8-18 decided housing 2F <仲介>東京都知事(3)第076363号(公社)東京都宅地建物取引業協会会員 (公社)首都圏不動産公正取引協議会加盟THR住宅流通グループ(株)マイホームステージ町田営業2課〒194-0013 東京都町田市原町田5-8-18きめたハウジング2F |
Local appearance photo現地外観写真 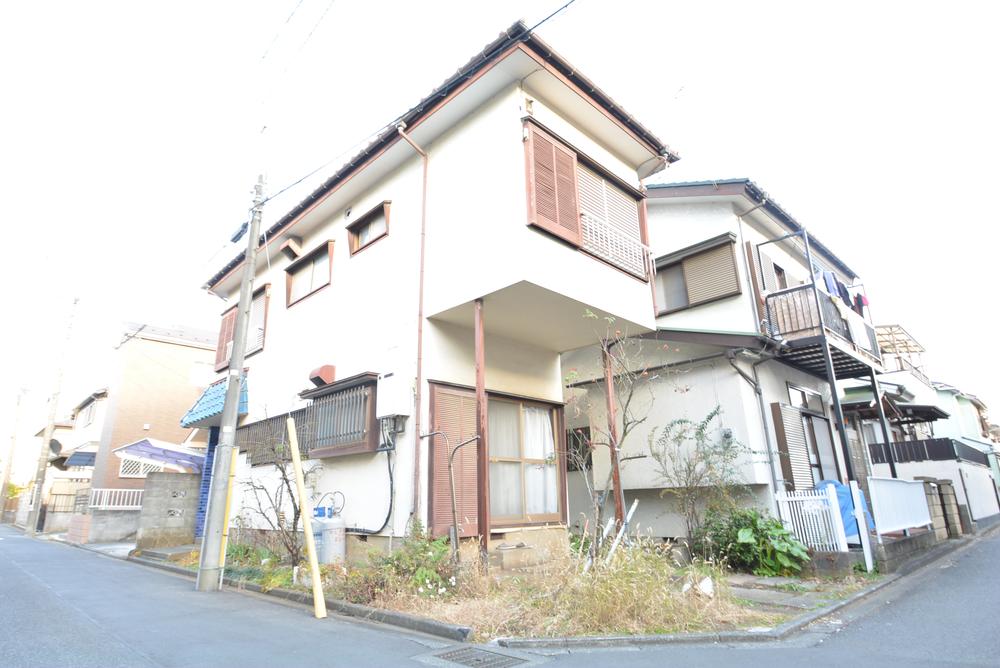 Local (December 2013) captured the building will enter the coming dismantling
現地(2013年12月)撮影 建物はこれから解体に入ります
Floor plan間取り図 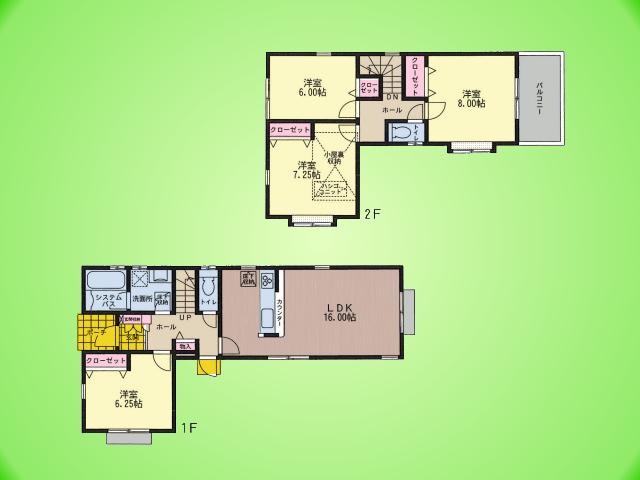 33,500,000 yen, 4LDK, Land area 128.88 sq m , Easy-to-use floor plan of the building area 102.16 sq m 4LDK
3350万円、4LDK、土地面積128.88m2、建物面積102.16m2 4LDKの使いやすい間取りです
Local photos, including front road前面道路含む現地写真 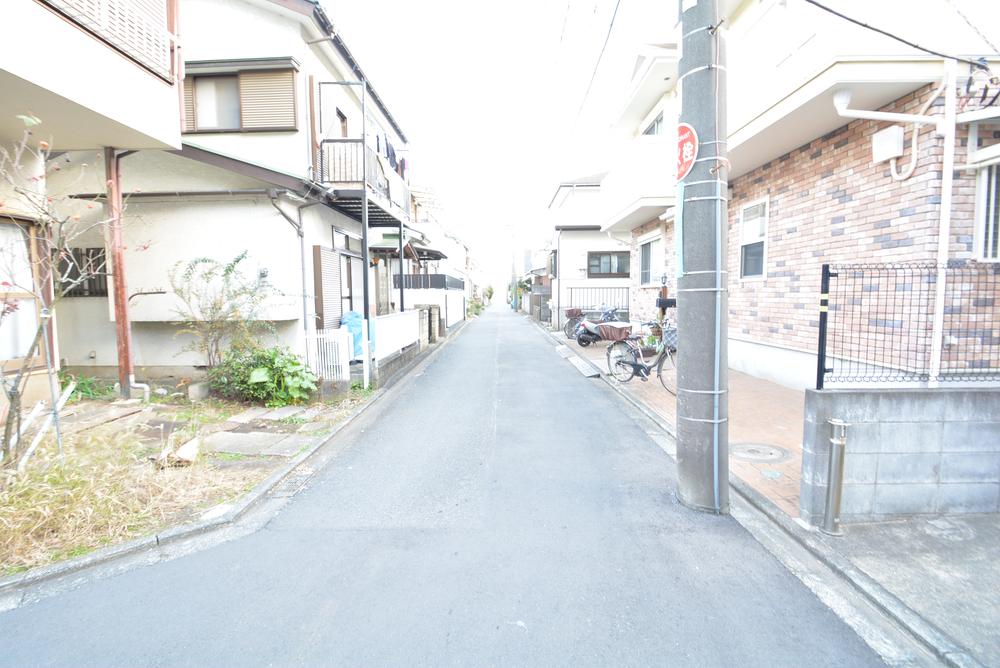 Is a front road and spacious ☆
ゆったりとした前面道路です☆
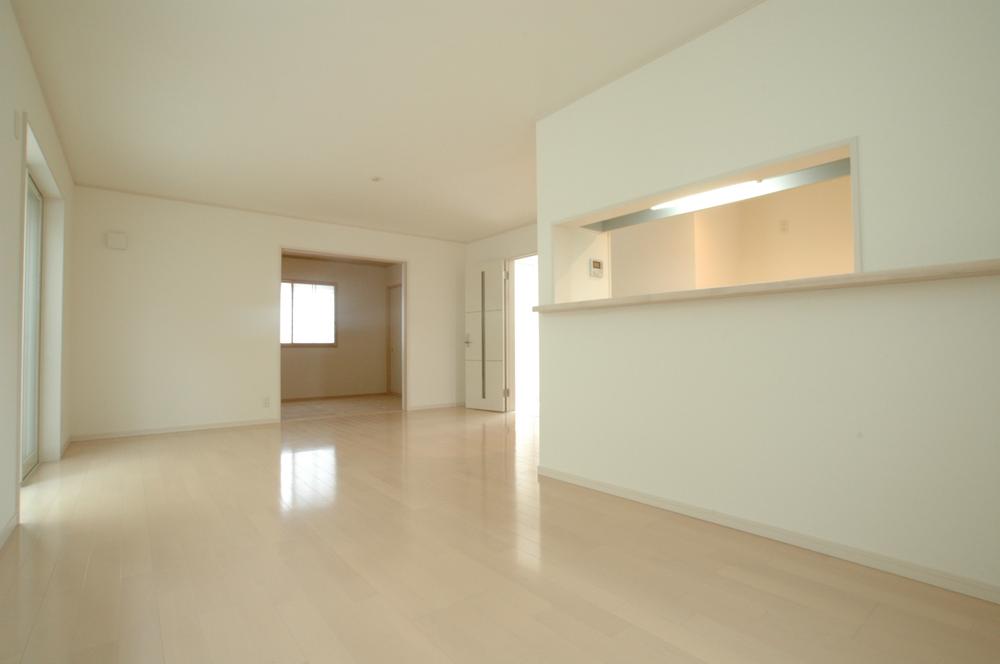 Same specifications photos (living)
同仕様写真(リビング)
Same specifications photo (bathroom)同仕様写真(浴室) 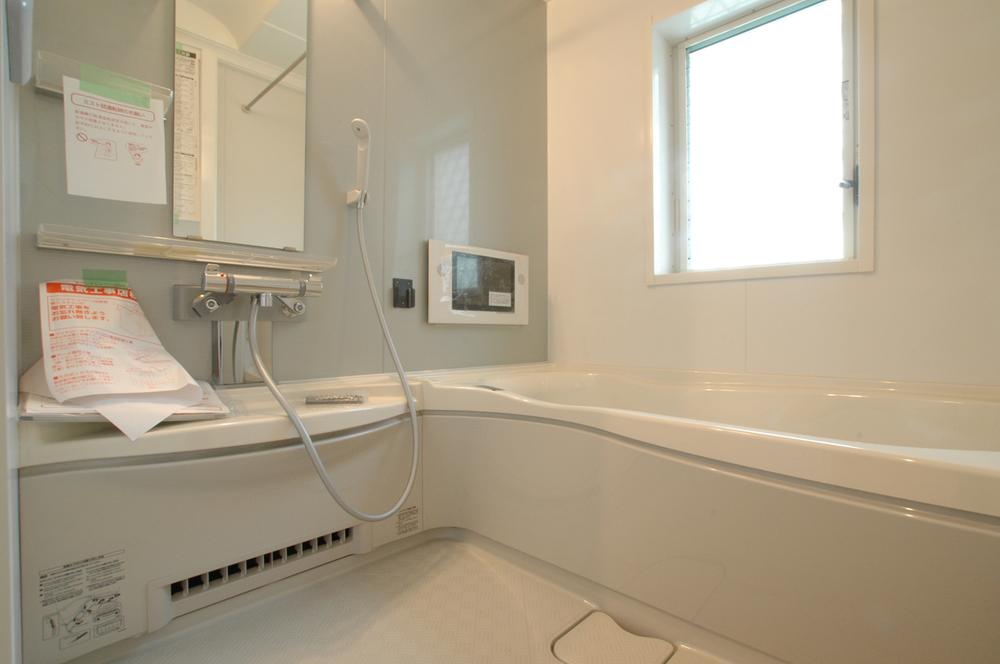 Bathroom is a TV with the bath ☆
浴室テレビ付のお風呂です☆
Park公園 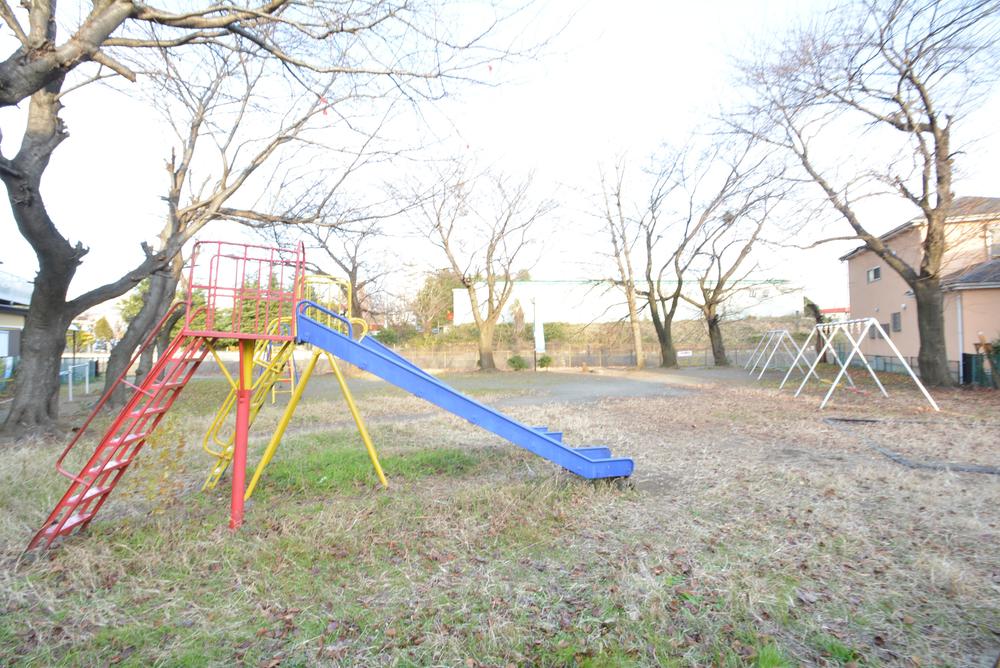 Located directly behind the 10m property until the cypress stand park ☆
ひのき台公園まで10m 物件の真裏に位置します☆
Compartment figure区画図 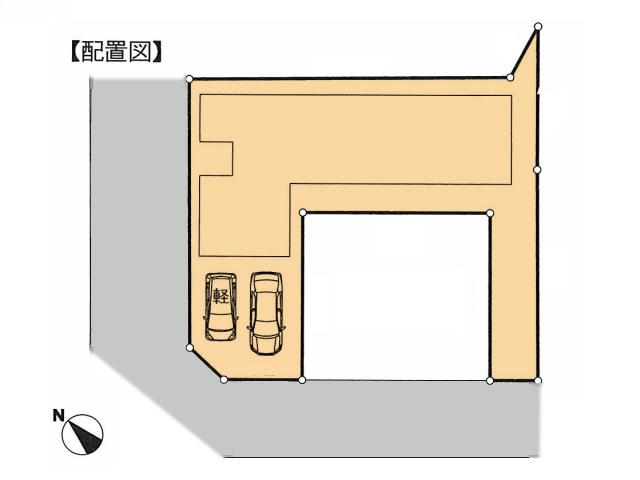 33,500,000 yen, 4LDK, Land area 128.88 sq m , Building area 102.16 sq m
3350万円、4LDK、土地面積128.88m2、建物面積102.16m2
Location
|








