New Homes » Kanto » Kanagawa Prefecture » Sagamihara Minami-ku
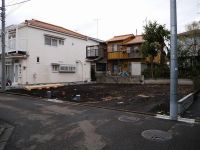 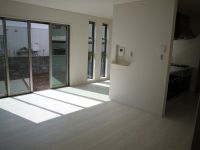
| | Sagamihara City, Kanagawa Prefecture, Minami-ku, 神奈川県相模原市南区 |
| Enoshima Odakyu "Higashirinkan" walk 8 minutes 小田急江ノ島線「東林間」歩8分 |
| You can choose the color of the equipment and the outer wall 設備や外壁の色をお選び頂けます |
| Is also a good many living environment also commercial facilities around in a quiet residential area of Higashi-Rinkan Station 8-minute walk. Kamitsuruma elementary school 450m Donglin junior high school 700m sanwa Higashirinkan shop 400m Donglin South Park 350m Yamamoto clinic 500m Pre-ground survey, 2 along the line more accessible, Super close, System kitchen, Bathroom Dryer, Siemens south road, LDK15 tatami mats or more, Washbasin with shower, Toilet 2 places, 2-story, 2 or more sides balcony, Southeast direction, Double-glazing, Warm water washing toilet seat, Underfloor Storage, The window in the bathroom, TV monitor interphone, All living room flooring, Dish washing dryer, All room 6 tatami mats or more, Water filter, City gas, Storeroom, All rooms are two-sided lighting, BS ・ CS ・ CATV, roof balcony, Attic storage 東林間駅徒歩8分の閑静な住宅街で周辺に商業施設も多く生活環境も良好です。上鶴間小学校 450m 東林中学校 700m sanwa東林間店400m 東林みなみ公園350m やまもとクリニック500m 地盤調査済、2沿線以上利用可、スーパーが近い、システムキッチン、浴室乾燥機、南側道路面す、LDK15畳以上、シャワー付洗面台、トイレ2ヶ所、2階建、2面以上バルコニー、東南向き、複層ガラス、温水洗浄便座、床下収納、浴室に窓、TVモニタ付インターホン、全居室フローリング、食器洗乾燥機、全居室6畳以上、浄水器、都市ガス、納戸、全室2面採光、BS・CS・CATV、ルーフバルコニー、屋根裏収納 |
Features pickup 特徴ピックアップ | | Pre-ground survey / 2 along the line more accessible / Super close / System kitchen / Bathroom Dryer / Siemens south road / LDK15 tatami mats or more / Washbasin with shower / Toilet 2 places / 2-story / 2 or more sides balcony / Southeast direction / Double-glazing / Warm water washing toilet seat / Underfloor Storage / The window in the bathroom / TV monitor interphone / All living room flooring / Dish washing dryer / All room 6 tatami mats or more / Water filter / City gas / Storeroom / All rooms are two-sided lighting / BS ・ CS ・ CATV / roof balcony / Attic storage 地盤調査済 /2沿線以上利用可 /スーパーが近い /システムキッチン /浴室乾燥機 /南側道路面す /LDK15畳以上 /シャワー付洗面台 /トイレ2ヶ所 /2階建 /2面以上バルコニー /東南向き /複層ガラス /温水洗浄便座 /床下収納 /浴室に窓 /TVモニタ付インターホン /全居室フローリング /食器洗乾燥機 /全居室6畳以上 /浄水器 /都市ガス /納戸 /全室2面採光 /BS・CS・CATV /ルーフバルコニー /屋根裏収納 | Price 価格 | | 41,800,000 yen 4180万円 | Floor plan 間取り | | 4LDK 4LDK | Units sold 販売戸数 | | 2 units 2戸 | Land area 土地面積 | | 85.05 sq m ・ 86.06 sq m (measured) 85.05m2・86.06m2(実測) | Building area 建物面積 | | 91.32 sq m ・ 92.13 sq m (measured) 91.32m2・92.13m2(実測) | Driveway burden-road 私道負担・道路 | | Road width: 4m 道路幅:4m | Completion date 完成時期(築年月) | | May 2014 plans 2014年5月予定 | Address 住所 | | Sagamihara City, Kanagawa Prefecture, Minami-ku, Higashirinkan 7 神奈川県相模原市南区東林間7 | Traffic 交通 | | Enoshima Odakyu "Higashirinkan" walk 8 minutes
Denentoshi Tokyu "Chuorinkan" walk 12 minutes
Odakyu line "Sagami" walk 27 minutes 小田急江ノ島線「東林間」歩8分
東急田園都市線「中央林間」歩12分
小田急線「相模大野」歩27分
| Person in charge 担当者より | | Personnel Shinya Nakagawa Age: 20 Daigyokai experience: purchase of 5 years My Home, I think that it is a great buy of a lifetime. Standing in your eyes, We will be happy to help you find satisfaction My Home. Look for a nice house together. Thank you. 担当者中川慎也年齢:20代業界経験:5年マイホームの購入は、一生の大きな買い物だと思います。お客様の目線に立ち、満足いただけるマイホーム探しをお手伝いさせていただきます。一緒に素敵な住まいを探しましょう。宜しくお願い致します。 | Contact お問い合せ先 | | TEL: 0800-603-8480 [Toll free] mobile phone ・ Also available from PHS
Caller ID is not notified
Please contact the "saw SUUMO (Sumo)"
If it does not lead, If the real estate company TEL:0800-603-8480【通話料無料】携帯電話・PHSからもご利用いただけます
発信者番号は通知されません
「SUUMO(スーモ)を見た」と問い合わせください
つながらない方、不動産会社の方は
| Most price range 最多価格帯 | | 41 million yen (2 units) 4100万円台(2戸) | Building coverage, floor area ratio 建ぺい率・容積率 | | Kenpei rate: 60%, Volume ratio: 200% 建ペい率:60%、容積率:200% | Time residents 入居時期 | | Consultation 相談 | Land of the right form 土地の権利形態 | | Ownership 所有権 | Structure and method of construction 構造・工法 | | Wooden 2-story 木造2階建 | Use district 用途地域 | | One dwelling 1種住居 | Land category 地目 | | Residential land 宅地 | Overview and notices その他概要・特記事項 | | Contact: Shinya Nakagawa, Building confirmation number: 02494 担当者:中川慎也、建築確認番号:02494 | Company profile 会社概要 | | <Mediation> Kanagawa Governor (2) Article 026 475 issue (stock) residence of square HOMESyubinbango252-0231 Sagamihara, Kanagawa Prefecture, Chuo-ku, Sagamihara 5-1-2A <仲介>神奈川県知事(2)第026475号(株)住まいの広場HOMES〒252-0231 神奈川県相模原市中央区相模原5-1-2A |
Local photos, including front road前面道路含む現地写真 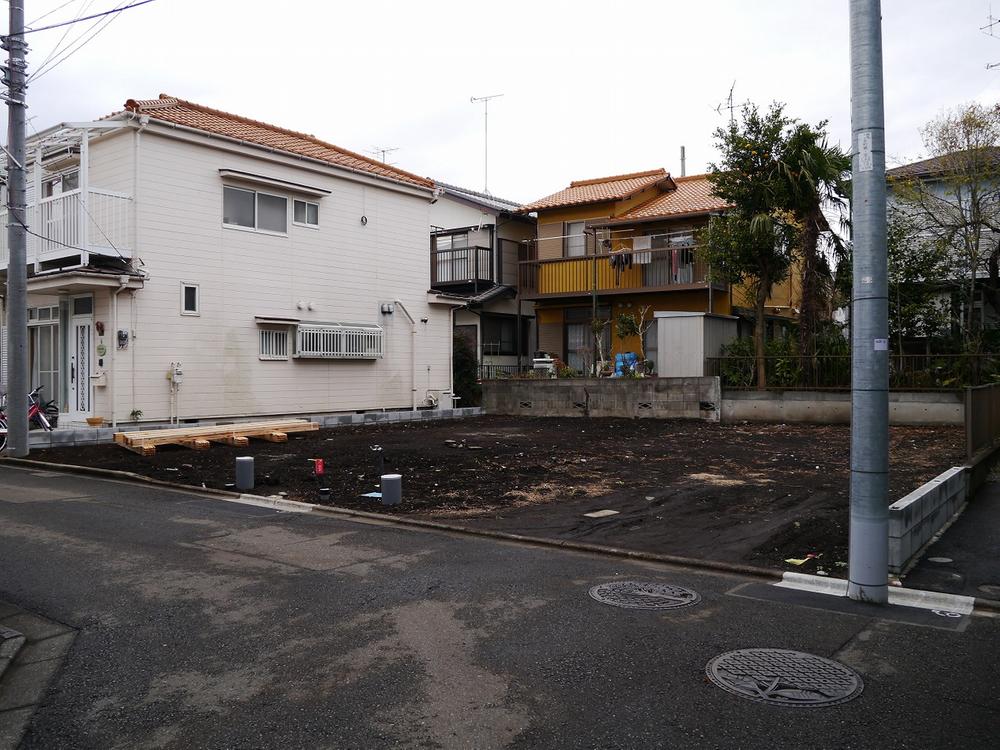 Is also a good many living environment also commercial facilities around in a quiet residential area of Higashi-Rinkan Station 8-minute walk.
東林間駅徒歩8分の閑静な住宅街で周辺に商業施設も多く生活環境も良好です。
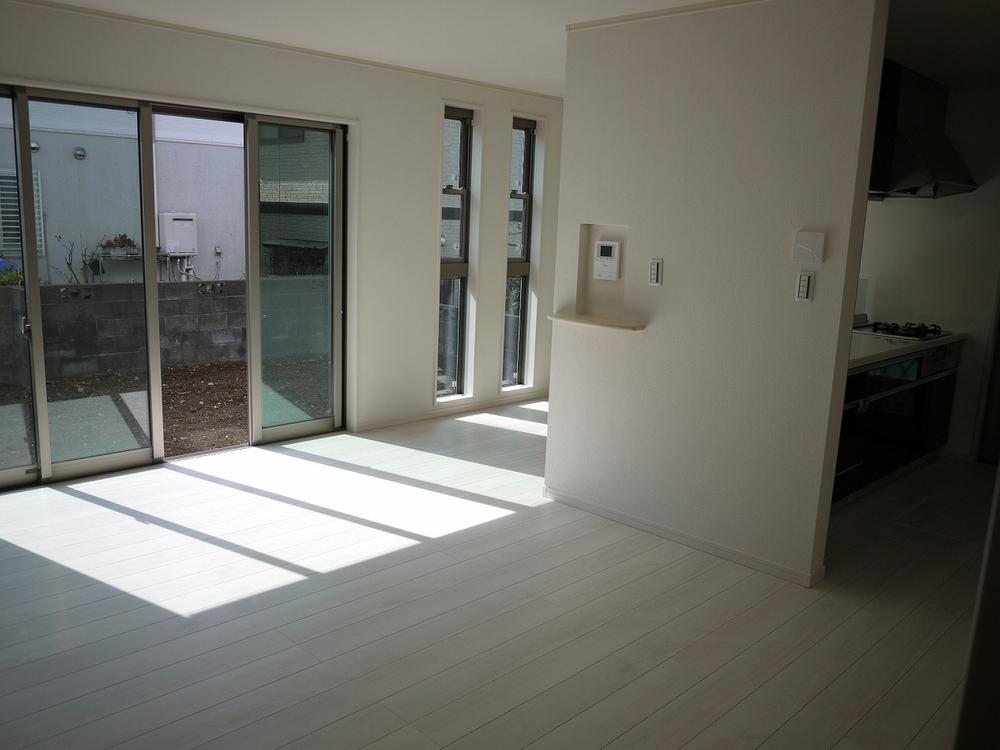 Same specifications photos (living)
同仕様写真(リビング)
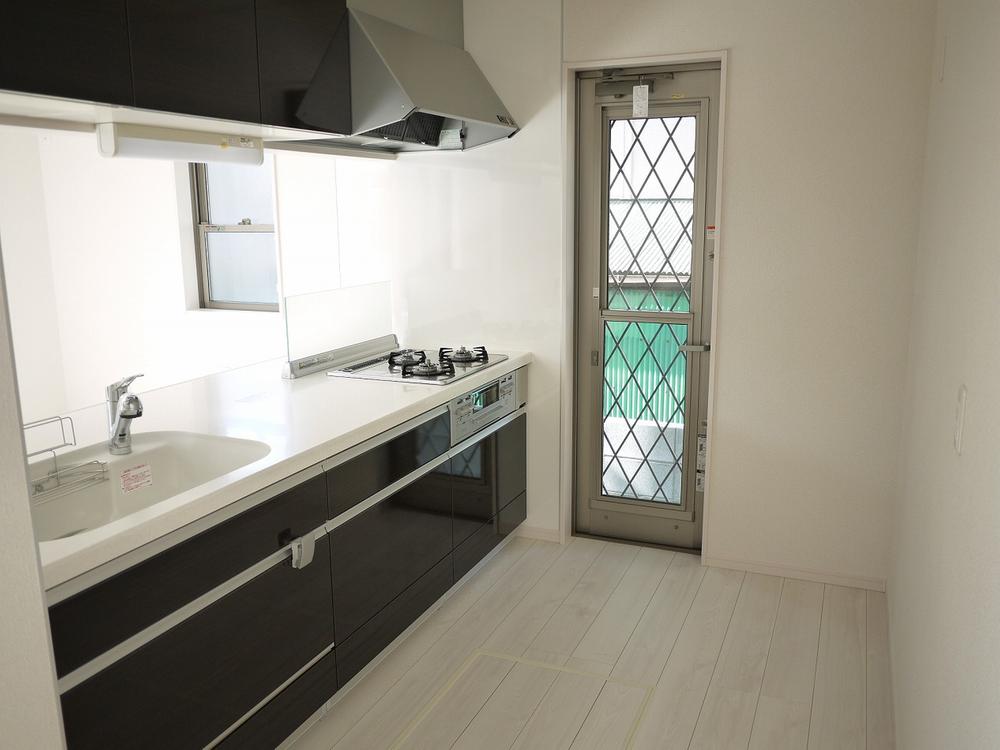 Same specifications photo (kitchen)
同仕様写真(キッチン)
Floor plan間取り図 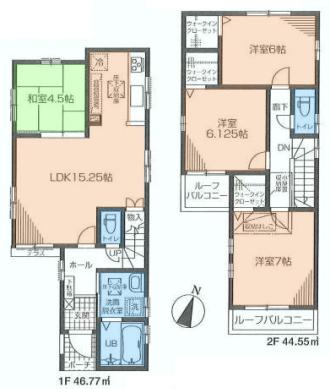 (2), Price 41,800,000 yen, 4LDK, Land area 85.05 sq m , Building area 91.32 sq m
(2)、価格4180万円、4LDK、土地面積85.05m2、建物面積91.32m2
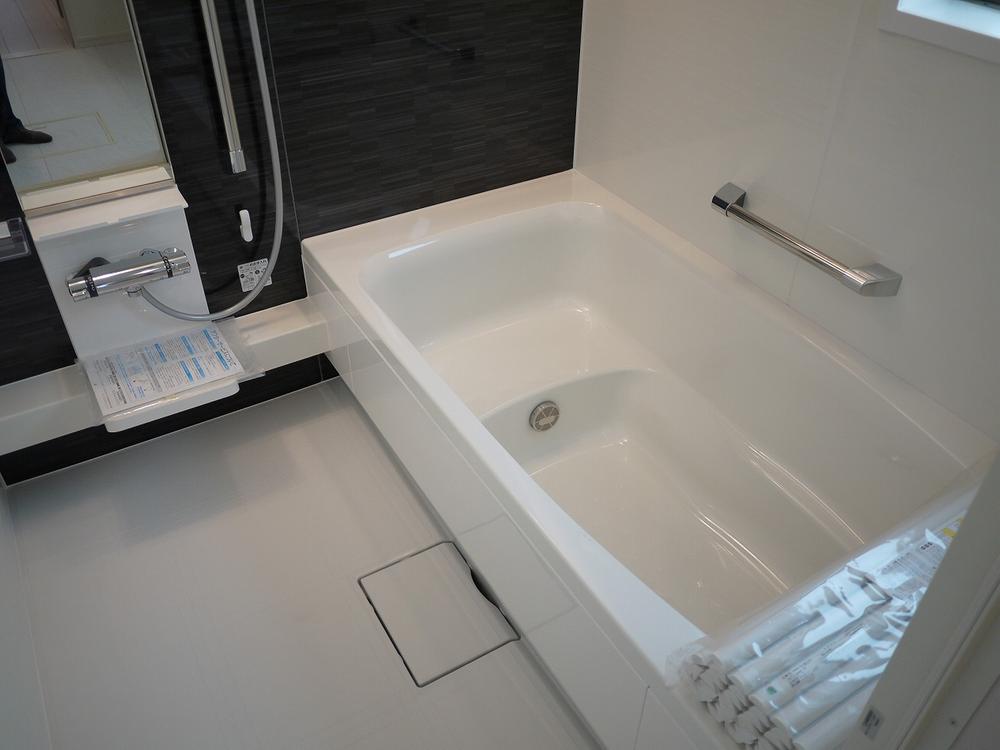 Same specifications photo (bathroom)
同仕様写真(浴室)
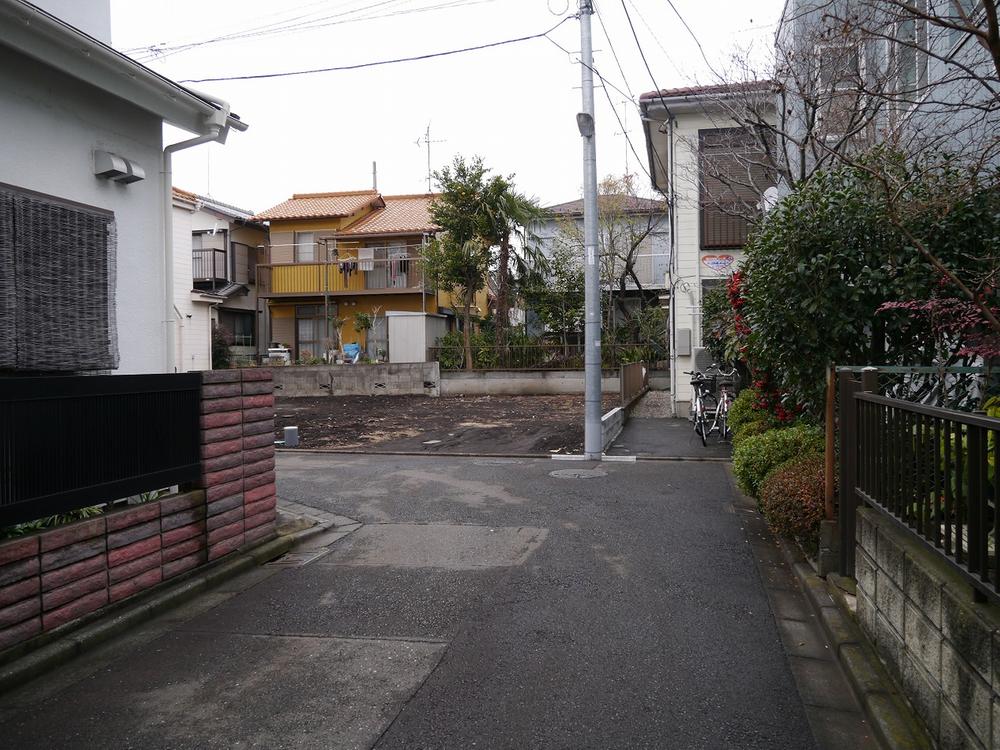 Local photos, including front road
前面道路含む現地写真
Supermarketスーパー 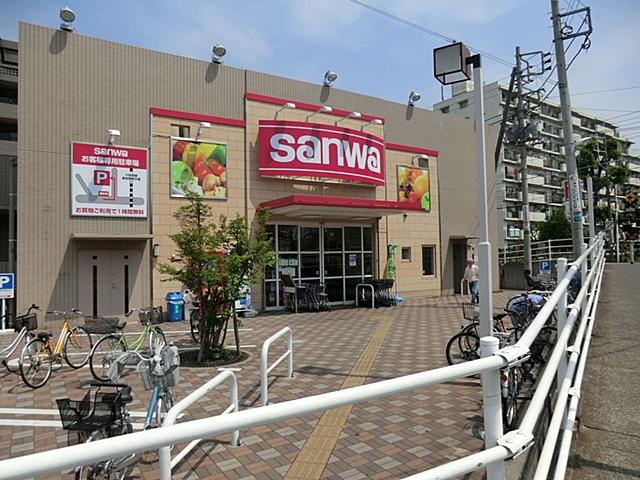 sanwa until Higashirinkan shop 400m
sanwa東林間店まで400m
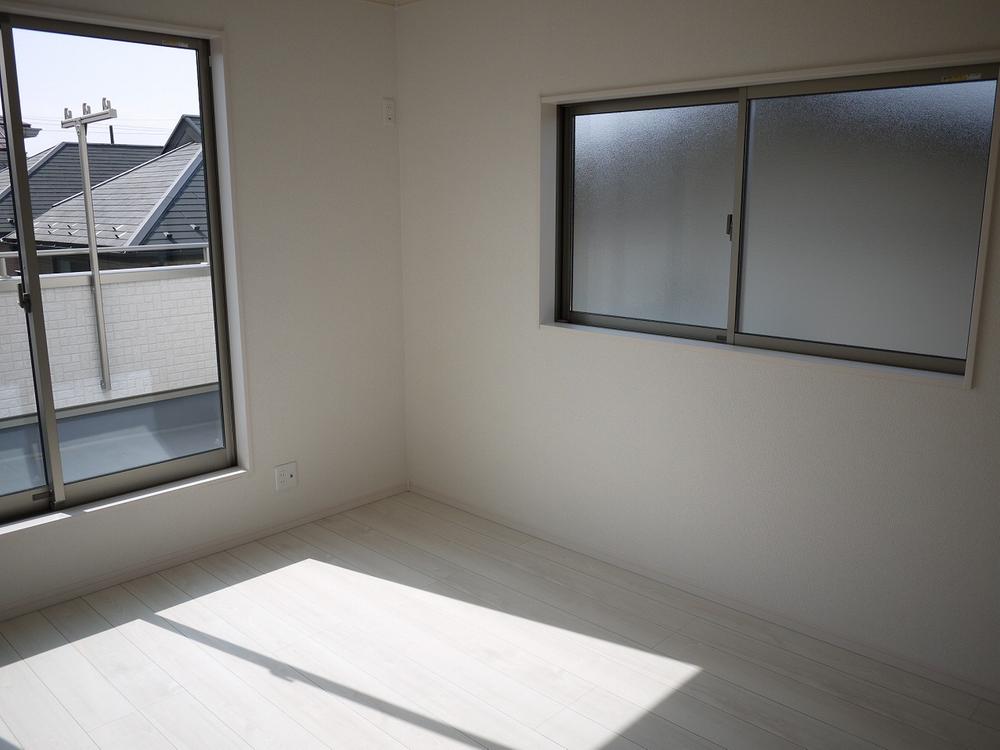 Same specifications photos (Other introspection)
同仕様写真(その他内観)
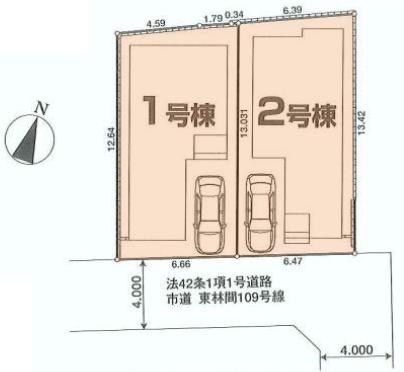 The entire compartment Figure
全体区画図
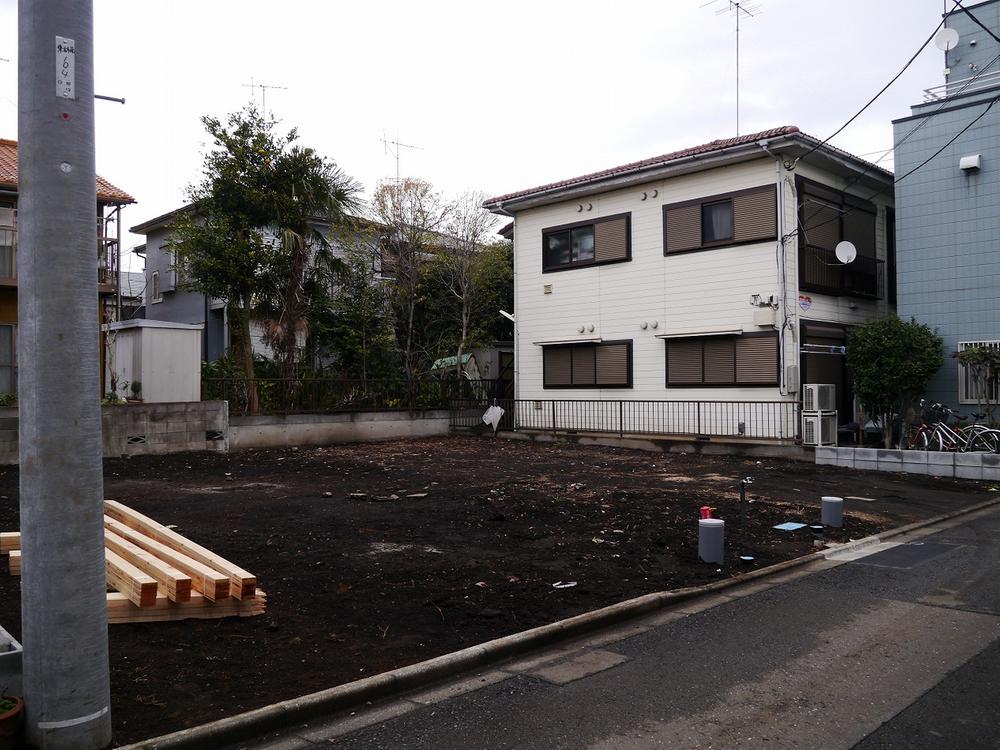 Other local
その他現地
Floor plan間取り図 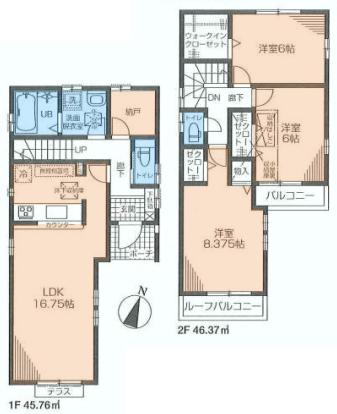 (1), Price 41,800,000 yen, 4LDK, Land area 86.06 sq m , Building area 92.13 sq m
(1)、価格4180万円、4LDK、土地面積86.06m2、建物面積92.13m2
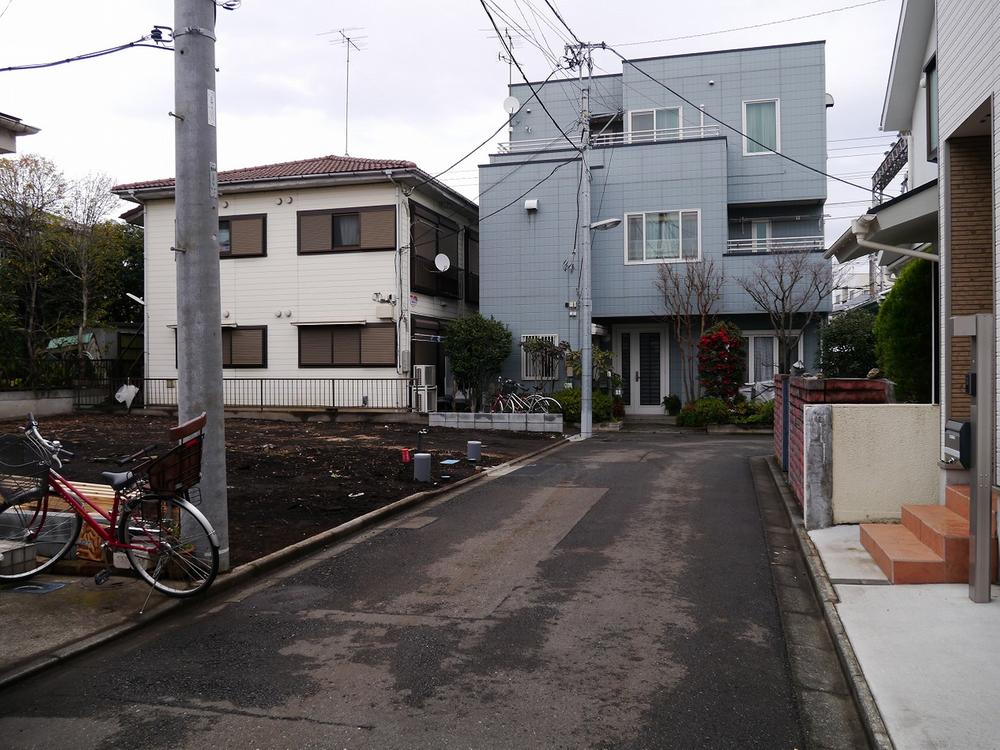 Local photos, including front road
前面道路含む現地写真
Park公園 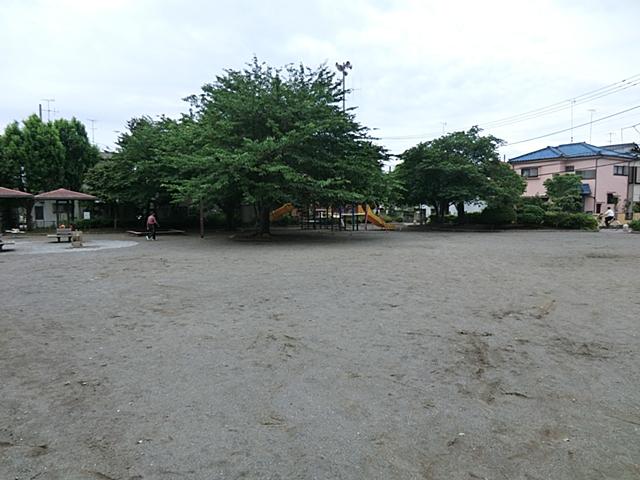 350m until Donglin south park
東林みなみ公園まで350m
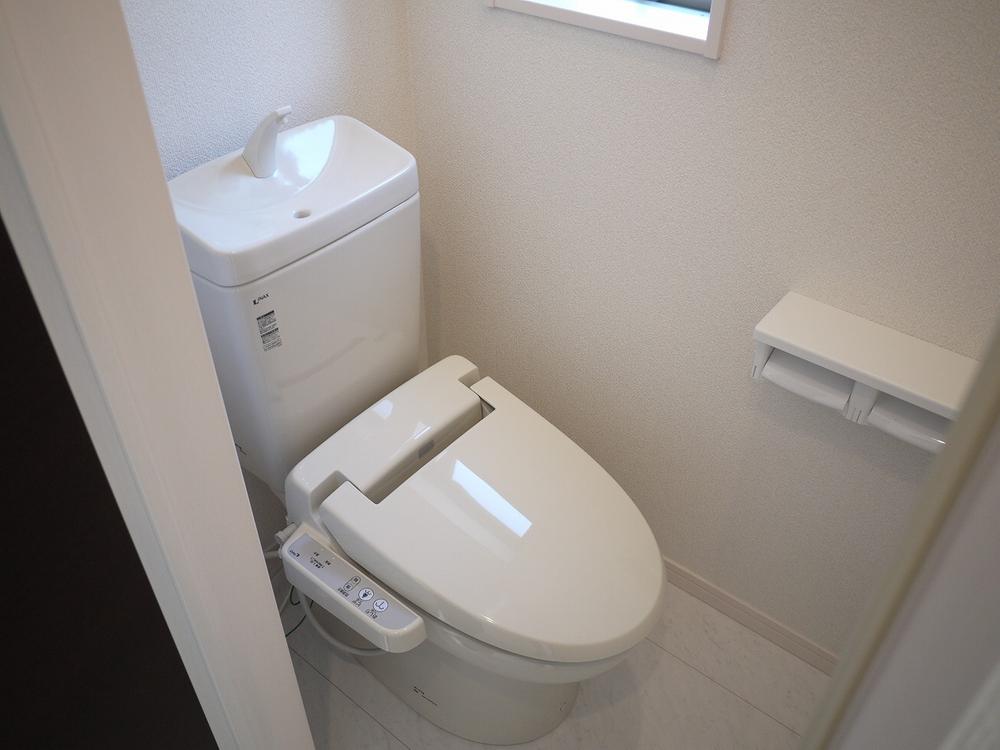 Same specifications photos (Other introspection)
同仕様写真(その他内観)
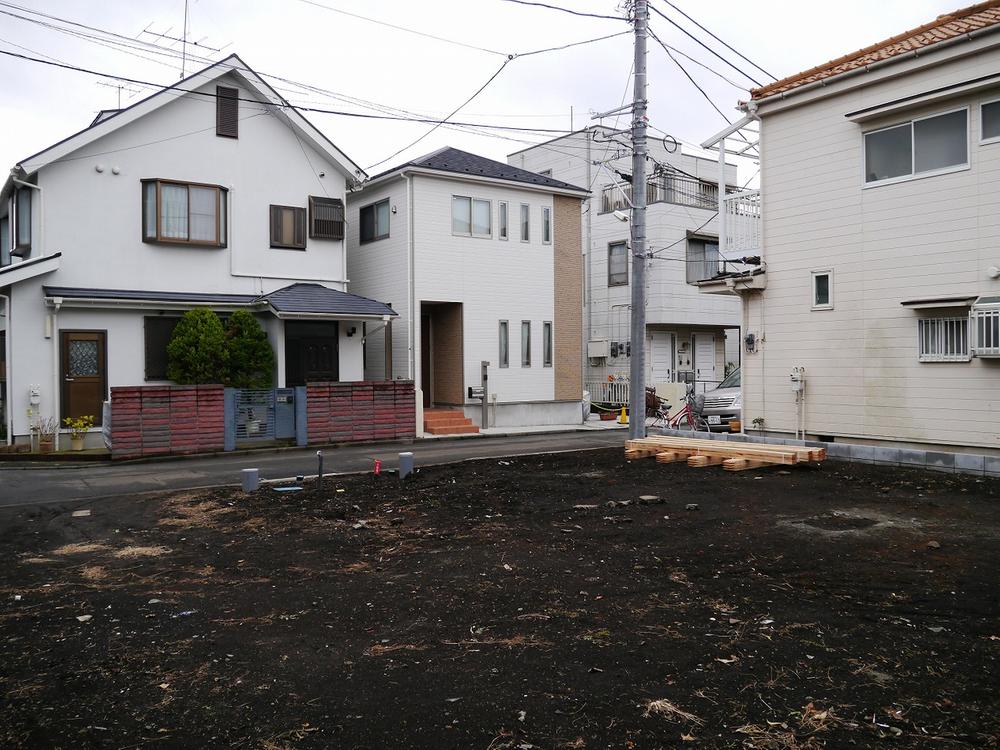 Other local
その他現地
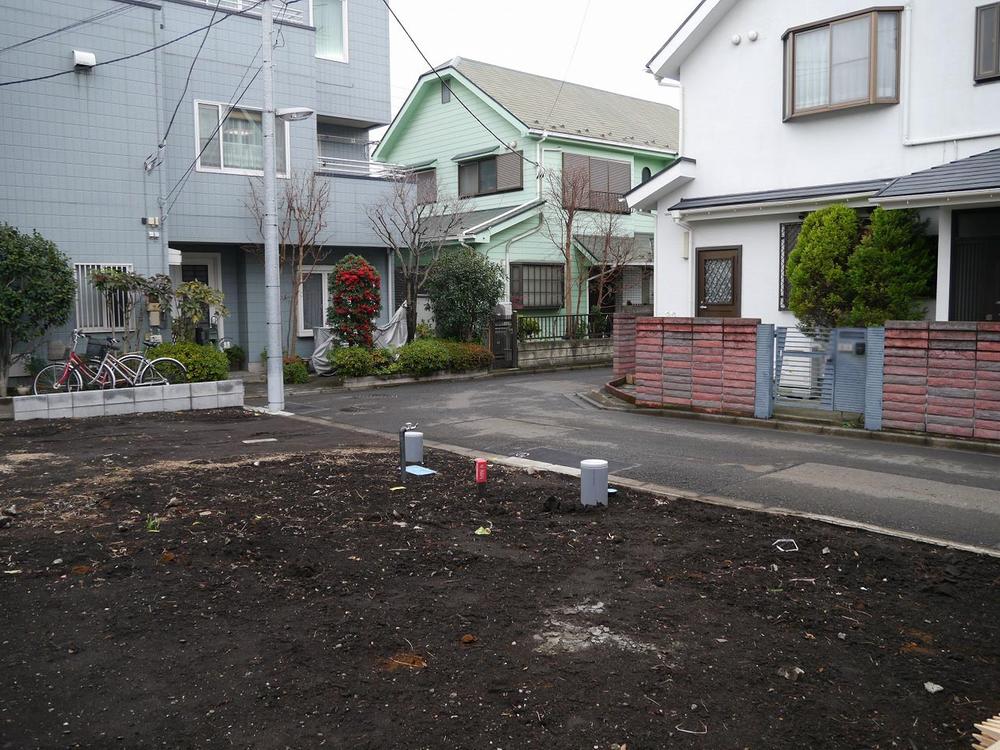 Local photos, including front road
前面道路含む現地写真
Hospital病院 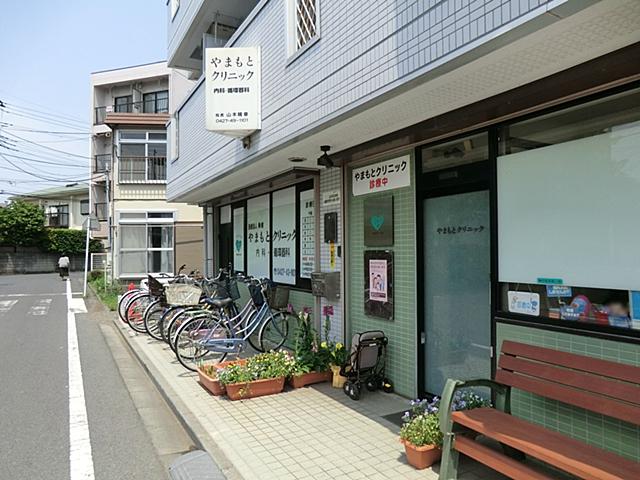 Yamamoto until the clinic 500m
やまもとクリニックまで500m
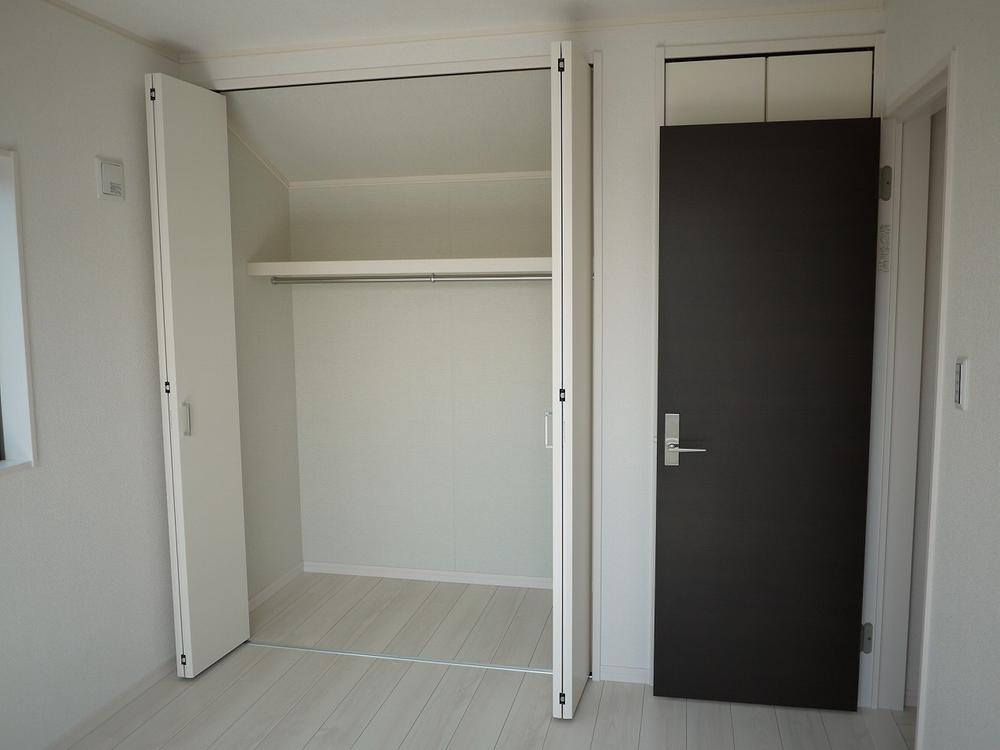 Same specifications photos (Other introspection)
同仕様写真(その他内観)
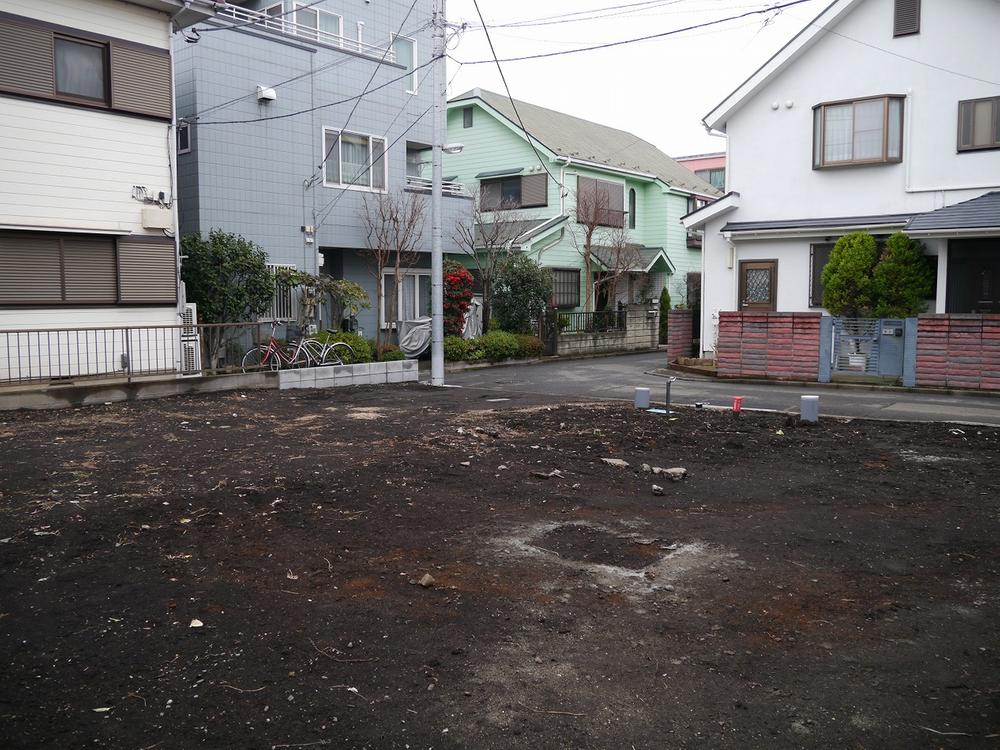 Other local
その他現地
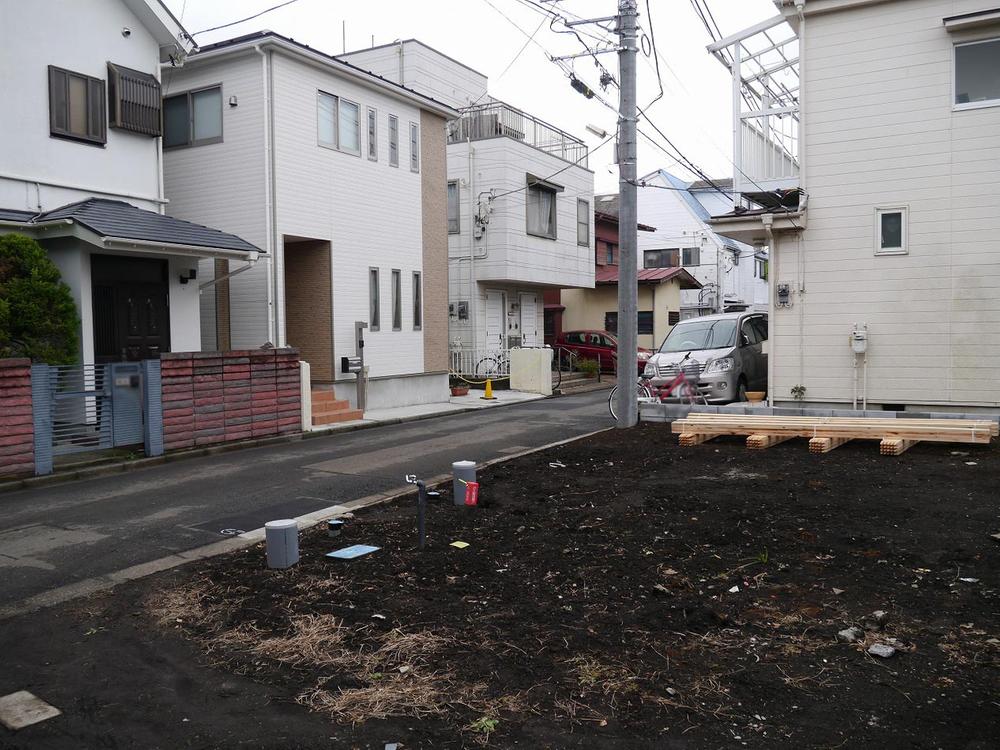 Local photos, including front road
前面道路含む現地写真
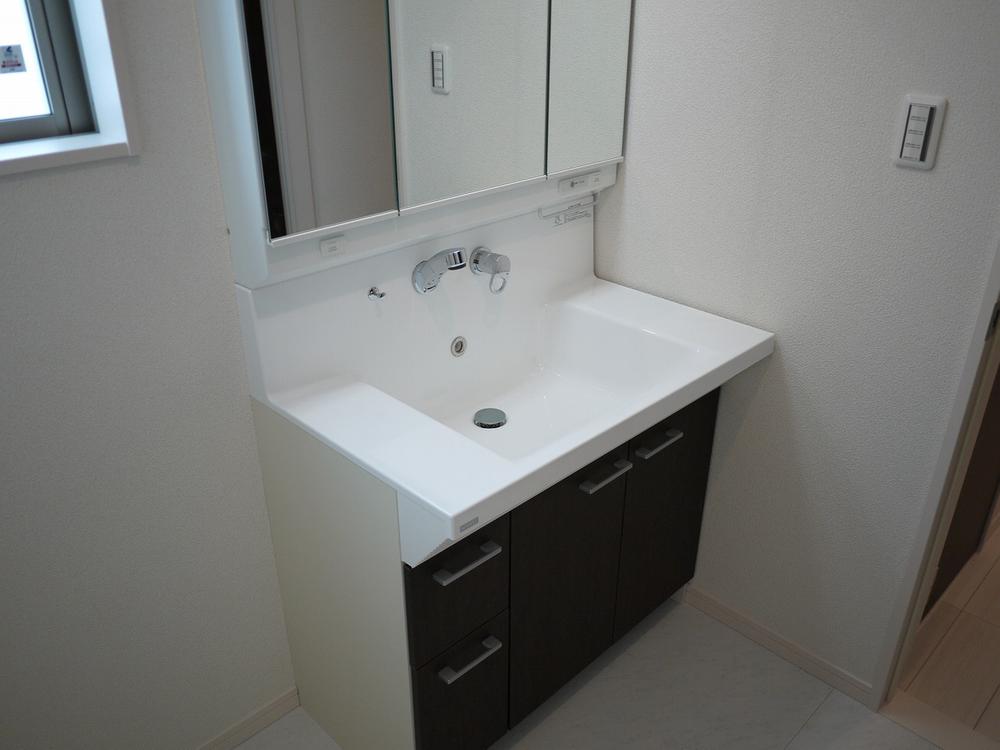 Same specifications photos (Other introspection)
同仕様写真(その他内観)
Location
|






















