New Homes » Kanto » Kanagawa Prefecture » Sagamihara Minami-ku
 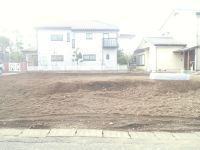
| | Sagamihara City, Kanagawa Prefecture, Minami-ku, 神奈川県相模原市南区 |
| Odawara Line Odakyu "Sobudaimae" walk 3 minutes 小田急小田原線「相武台前」歩3分 |
| ☆ Sobudaimae Station 3-minute walk ☆ Exterior wall siding ☆ Car Space Available ☆ Face-to-face kitchen ☆ Earthquake-resistant structure ☆ Flat 35S available ☆相武台前駅徒歩3分☆外壁サイディング☆カースペース有☆対面キッチン☆耐震構造☆フラット35S利用可能 |
| System kitchen, All room storageese-style room, Toilet 2 places, Bathroom 1 tsubo or more, 2-story, Double-glazing, Warm water washing toilet seat, Underfloor Storage, TV monitor interphone, All room 6 tatami mats or more, All rooms are two-sided lighting, Flat terrain, 20m to Seven-Eleven, Until Odakyu OX 210m, Until hydrangea nursery 180, Sobudai 70m to children amusement システムキッチン、全居室収納、和室、トイレ2ヶ所、浴室1坪以上、2階建、複層ガラス、温水洗浄便座、床下収納、TVモニタ付インターホン、全居室6畳以上、全室2面採光、平坦地、セブンイレブンまで20m、オダキューOXまで210m、あじさい保育園まで180、相武台児童遊園まで70m |
Features pickup 特徴ピックアップ | | Design house performance with evaluation / Corresponding to the flat-35S / Super close / System kitchen / All room storage / Flat to the station / Japanese-style room / Face-to-face kitchen / Toilet 2 places / Bathroom 1 tsubo or more / 2-story / Double-glazing / Warm water washing toilet seat / Underfloor Storage / TV monitor interphone / All room 6 tatami mats or more / All rooms are two-sided lighting / Flat terrain 設計住宅性能評価付 /フラット35Sに対応 /スーパーが近い /システムキッチン /全居室収納 /駅まで平坦 /和室 /対面式キッチン /トイレ2ヶ所 /浴室1坪以上 /2階建 /複層ガラス /温水洗浄便座 /床下収納 /TVモニタ付インターホン /全居室6畳以上 /全室2面採光 /平坦地 | Price 価格 | | 37,800,000 yen 3780万円 | Floor plan 間取り | | 4LDK 4LDK | Units sold 販売戸数 | | 2 units 2戸 | Total units 総戸数 | | 2 units 2戸 | Land area 土地面積 | | 100.44 sq m ~ 101.29 sq m (measured) 100.44m2 ~ 101.29m2(実測) | Building area 建物面積 | | 93.98 sq m ~ 94.4 sq m (measured) 93.98m2 ~ 94.4m2(実測) | Driveway burden-road 私道負担・道路 | | Road width: 4m, Asphaltic pavement, Set back j part 2.31 sq m × 1 / 2 separate Yes 道路幅:4m、アスファルト舗装、セットバックj部分2.31m2×1/2別有 | Completion date 完成時期(築年月) | | March 2014 schedule 2014年3月予定 | Address 住所 | | Sagamihara City, Kanagawa Prefecture, Minami-ku, Sobudai 1 神奈川県相模原市南区相武台1 | Traffic 交通 | | Odawara Line Odakyu "Sobudaimae" walk 3 minutes 小田急小田原線「相武台前」歩3分
| Related links 関連リンク | | [Related Sites of this company] 【この会社の関連サイト】 | Person in charge 担当者より | | The person in charge Ishii TakeshiSatoru Age: 20 Daigyokai Experience: firmly grasp the two years you wish, We work hard every day aimed at salespeople that customers are given the impression. 担当者石井雄悟年齢:20代業界経験:2年お客様のご希望をしっかり把握し、お客様に感動を与えられる営業マンを目指し日々頑張っています。 | Contact お問い合せ先 | | TEL: 0800-603-0763 [Toll free] mobile phone ・ Also available from PHS
Caller ID is not notified
Please contact the "saw SUUMO (Sumo)"
If it does not lead, If the real estate company TEL:0800-603-0763【通話料無料】携帯電話・PHSからもご利用いただけます
発信者番号は通知されません
「SUUMO(スーモ)を見た」と問い合わせください
つながらない方、不動産会社の方は
| Building coverage, floor area ratio 建ぺい率・容積率 | | Kenpei rate: 80%, Volume ratio: 200% 建ペい率:80%、容積率:200% | Time residents 入居時期 | | Consultation 相談 | Land of the right form 土地の権利形態 | | Ownership 所有権 | Structure and method of construction 構造・工法 | | Wooden 2-story 木造2階建 | Use district 用途地域 | | Residential 近隣商業 | Land category 地目 | | Residential land 宅地 | Other limitations その他制限事項 | | Regulations have by the Landscape Act, Quasi-fire zones, Shade limit Yes 景観法による規制有、準防火地域、日影制限有 | Overview and notices その他概要・特記事項 | | Contact: Ishii TakeshiSatoru, Building confirmation number: 01-1297 other 担当者:石井雄悟、建築確認番号:01-1297他 | Company profile 会社概要 | | <Mediation> Minister of Land, Infrastructure and Transport (7) No. 003744 (Corporation) Tokyo Metropolitan Government Building Lots and Buildings Transaction Business Association (Corporation) metropolitan area real estate Fair Trade Council member Asahi Land and Building Co., Ltd. Machida headquarters Sales Division 2 Yubinbango194-0013 Machida, Tokyo Haramachida 6-3-20 TK Machida building first floor <仲介>国土交通大臣(7)第003744号(公社)東京都宅地建物取引業協会会員 (公社)首都圏不動産公正取引協議会加盟朝日土地建物(株)町田本社営業2課〒194-0013 東京都町田市原町田6-3-20 TK町田ビル1階 |
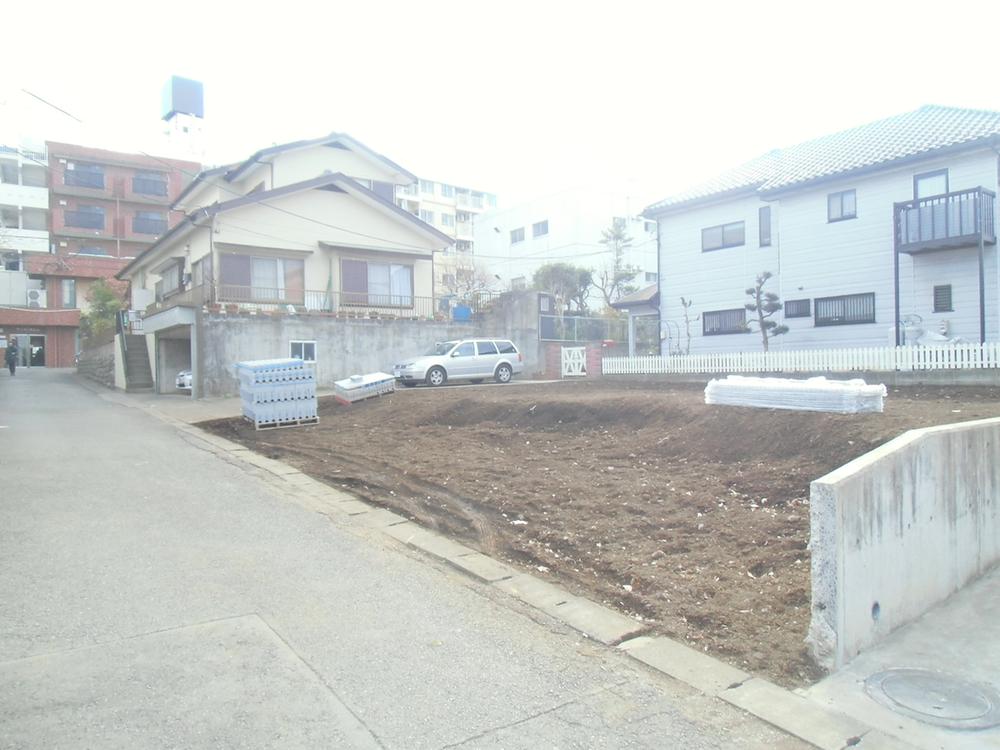 Local photos, including front road
前面道路含む現地写真
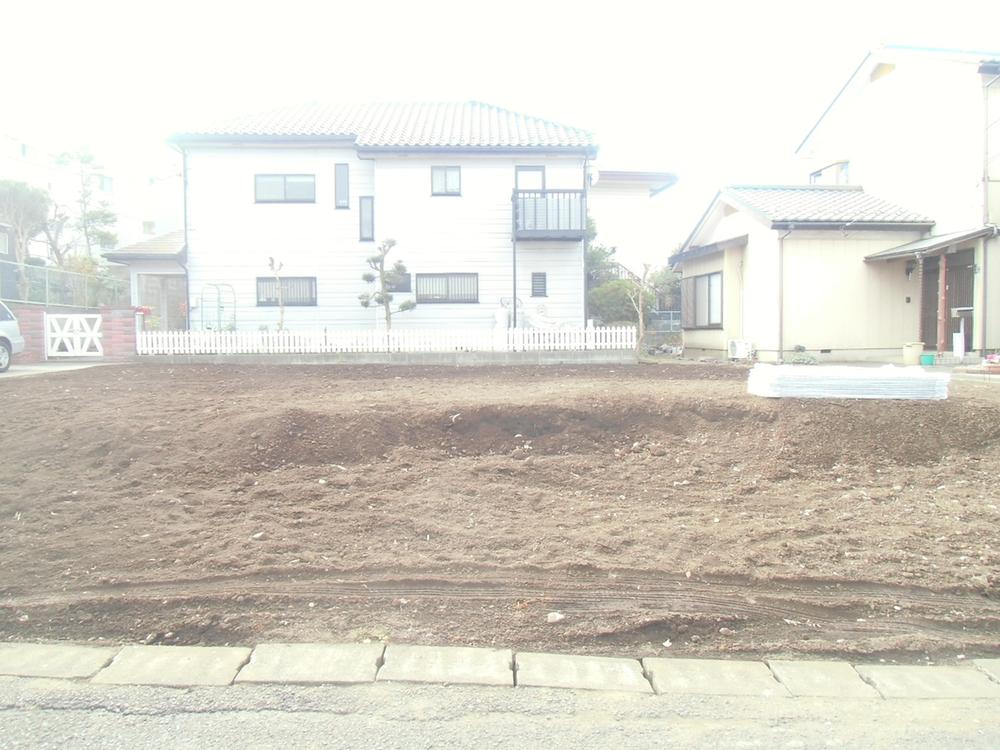 Local appearance photo
現地外観写真
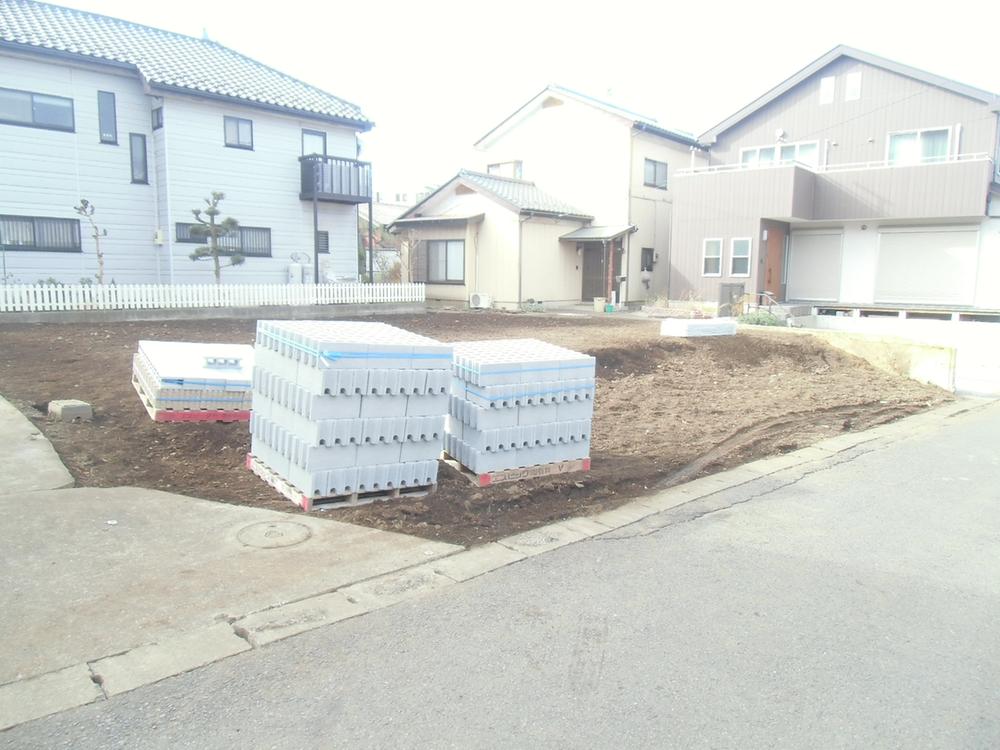 Local appearance photo
現地外観写真
Floor plan間取り図 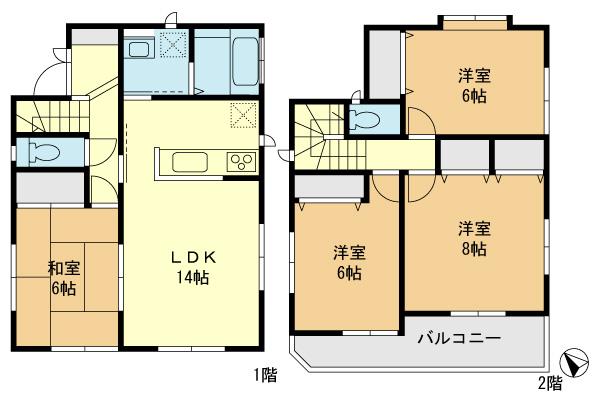 (1 Building), Price 37,800,000 yen, 4LDK, Land area 100.44 sq m , Building area 93.98 sq m
(1号棟)、価格3780万円、4LDK、土地面積100.44m2、建物面積93.98m2
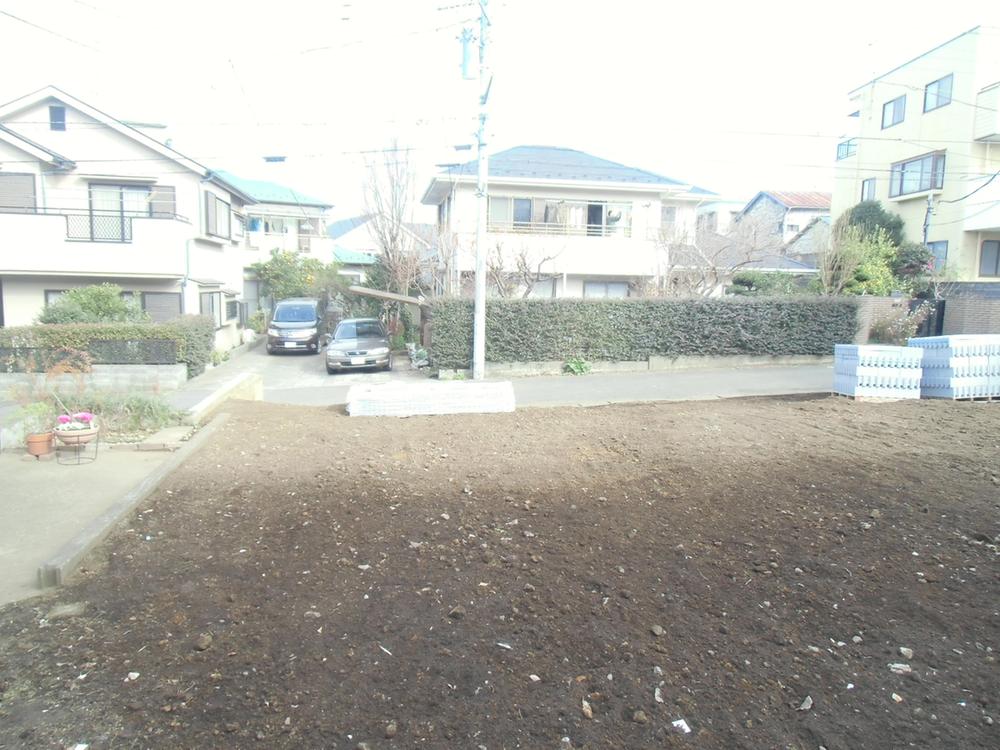 Local appearance photo
現地外観写真
Primary school小学校 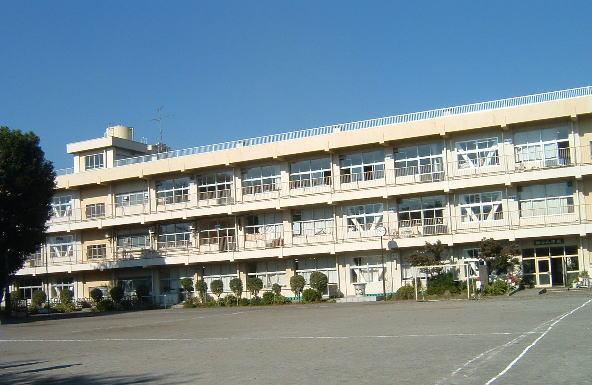 Midoridai until elementary school 780m
緑台小学校まで780m
Floor plan間取り図 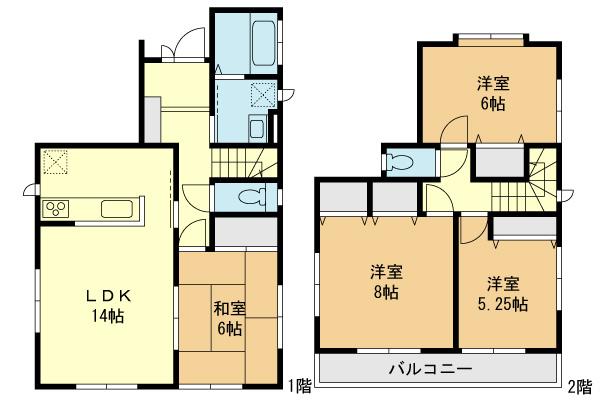 (Building 2), Price 37,800,000 yen, 4LDK, Land area 101.29 sq m , Building area 94.4 sq m
(2号棟)、価格3780万円、4LDK、土地面積101.29m2、建物面積94.4m2
Junior high school中学校 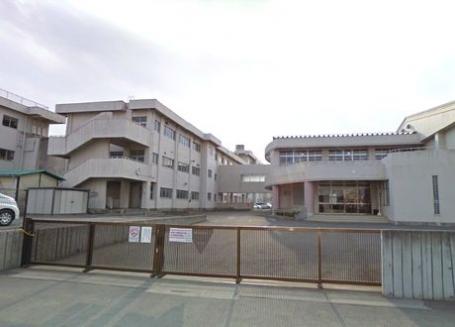 Sobudai 1520m until junior high school
相武台中学校まで1520m
Station駅 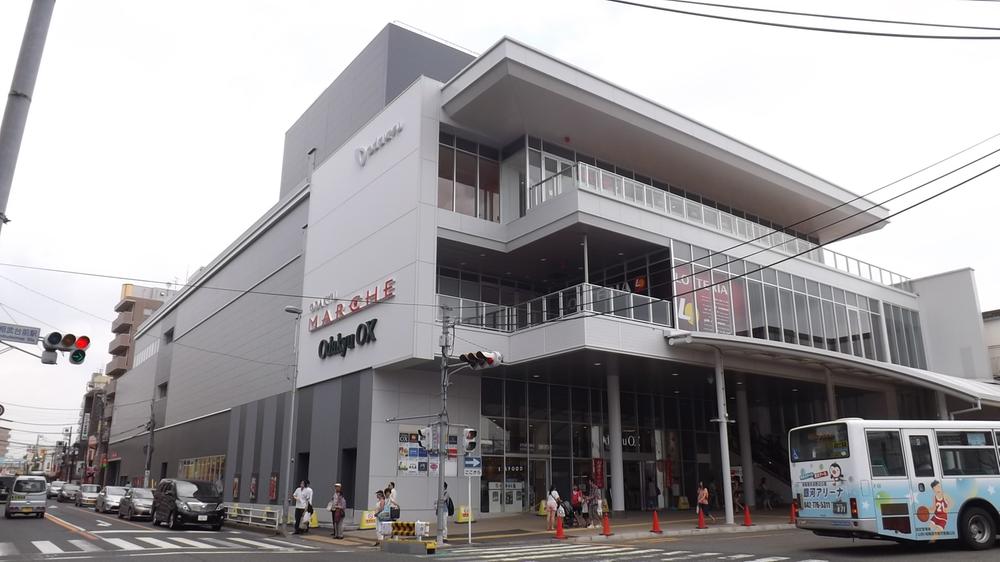 "Sobudaimae" 210m to the station
「相武台前」駅まで210m
Location
|










