New Homes » Kanto » Kanagawa Prefecture » Sagamihara Minami-ku
 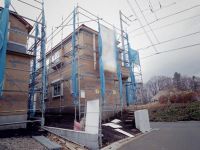
| | Sagamihara City, Kanagawa Prefecture, Minami-ku, 神奈川県相模原市南区 |
| JR Sagami Line "lower groove" walk 20 minutes JR相模線「下溝」歩20分 |
| ■ Attic with storage of the effective space about 2 mat ensure ■ Living down light 4 light dimming with function ■ Unit bus sitz bath can be a multi-step specification bathtub ■有効スペース約2畳確保の屋根裏収納付■リビングダウンライト4灯調光機能付き■ユニットバス半身浴可能なマルチステップ仕様浴槽 |
| Parking two Allowed, System kitchen, Bathroom Dryer, LDK15 tatami mats or moreese-style room, Washbasin with shower, Face-to-face kitchen, Toilet 2 places, 2-story, Double-glazing, Underfloor Storage, The window in the bathroom, TV monitor interphone, Southwestward, Walk-in closet, Water filter, Attic storage, terrace, Or more before road 6m 駐車2台可、システムキッチン、浴室乾燥機、LDK15畳以上、和室、シャワー付洗面台、対面式キッチン、トイレ2ヶ所、2階建、複層ガラス、床下収納、浴室に窓、TVモニタ付インターホン、南西向き、ウォークインクロゼット、浄水器、屋根裏収納、テラス、前道6m以上 |
Features pickup 特徴ピックアップ | | Parking two Allowed / System kitchen / Bathroom Dryer / LDK15 tatami mats or more / Or more before road 6m / Japanese-style room / Washbasin with shower / Face-to-face kitchen / Toilet 2 places / 2-story / Double-glazing / Underfloor Storage / The window in the bathroom / TV monitor interphone / Southwestward / Walk-in closet / Water filter / Attic storage / terrace 駐車2台可 /システムキッチン /浴室乾燥機 /LDK15畳以上 /前道6m以上 /和室 /シャワー付洗面台 /対面式キッチン /トイレ2ヶ所 /2階建 /複層ガラス /床下収納 /浴室に窓 /TVモニタ付インターホン /南西向き /ウォークインクロゼット /浄水器 /屋根裏収納 /テラス | Price 価格 | | 24.6 million yen ~ 27,800,000 yen 2460万円 ~ 2780万円 | Floor plan 間取り | | 4LDK 4LDK | Units sold 販売戸数 | | 7 units 7戸 | Total units 総戸数 | | 8 units 8戸 | Land area 土地面積 | | 132.3 sq m ~ 151.07 sq m (registration) 132.3m2 ~ 151.07m2(登記) | Building area 建物面積 | | 102.67 sq m ~ 102.68 sq m (registration) 102.67m2 ~ 102.68m2(登記) | Driveway burden-road 私道負担・道路 | | Road width: 5.0m 道路幅:5.0m | Completion date 完成時期(築年月) | | February 2014 late schedule 2014年2月下旬予定 | Address 住所 | | Sagamihara City, Kanagawa Prefecture, Minami-ku, Isobe character wins downhill 1759 No. 1 ・ 12 神奈川県相模原市南区磯部字勝坂1759番1・12 | Traffic 交通 | | JR Sagami Line "lower groove" walk 20 minutes
JR Sagami Line "Sobudaishita" walk 27 minutes
Odawara Line Odakyu "Sobudaimae" walk 39 minutes JR相模線「下溝」歩20分
JR相模線「相武台下」歩27分
小田急小田原線「相武台前」歩39分
| Related links 関連リンク | | [Related Sites of this company] 【この会社の関連サイト】 | Person in charge 担当者より | | Rep Shimura Kazuhiko Age: 30 Daigyokai Experience: chance meeting 12 years numerous unexpected your smile, Taking advantage of the wide variety of experience which had been made in 10 years the industry if the care, As a customer of a good concierge will to the best of my home realization. 担当者志村 和彦年齢:30代業界経験:12年数え切れぬお客様の笑顔と巡り合い、気付けば業界10年になっておりました様々な経験を生かし、お客様の良きコンシェルジュとして最良のマイホーム実現させます。 | Contact お問い合せ先 | | TEL: 0800-601-4930 [Toll free] mobile phone ・ Also available from PHS
Caller ID is not notified
Please contact the "saw SUUMO (Sumo)"
If it does not lead, If the real estate company TEL:0800-601-4930【通話料無料】携帯電話・PHSからもご利用いただけます
発信者番号は通知されません
「SUUMO(スーモ)を見た」と問い合わせください
つながらない方、不動産会社の方は
| Building coverage, floor area ratio 建ぺい率・容積率 | | Kenpei rate: 50%, Volume ratio: 80% 建ペい率:50%、容積率:80% | Time residents 入居時期 | | Consultation 相談 | Land of the right form 土地の権利形態 | | Ownership 所有権 | Structure and method of construction 構造・工法 | | Wooden 2-story 木造2階建 | Use district 用途地域 | | One low-rise 1種低層 | Land category 地目 | | field 畑 | Overview and notices その他概要・特記事項 | | Contact: Shimura Kazuhiko, Building confirmation number: the H25 building certification No. KBI02871 ~ The H25 between the confirmation building No. KBI02893 担当者:志村 和彦、建築確認番号:第H25確認建築KBI02871号 ~ 第H25確認建築KBI02893号間 | Company profile 会社概要 | | <Mediation> Minister of Land, Infrastructure and Transport (1) the first 008,178 No. Century 21 living style (Ltd.) Sagamiono shop Yubinbango252-0318 Sagamihara City, Kanagawa Prefecture, Minami-ku, Kamitsuruma Honcho 1-18-34 <仲介>国土交通大臣(1)第008178号センチュリー21リビングスタイル(株)相模大野店〒252-0318 神奈川県相模原市南区上鶴間本町1-18-34 |
Local appearance photo現地外観写真 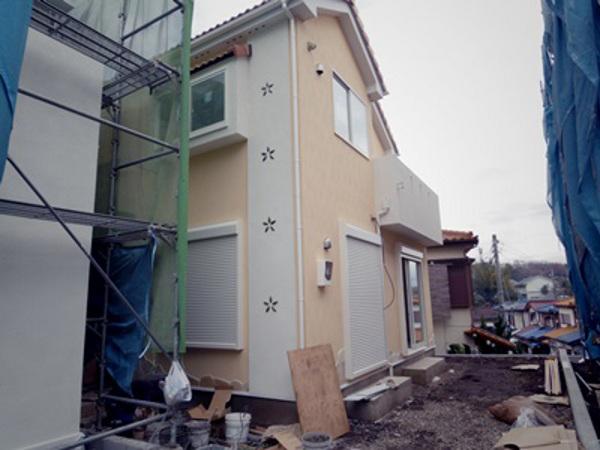 Local (12 May 2013) Shooting
現地(2013年12月)撮影
Local photos, including front road前面道路含む現地写真 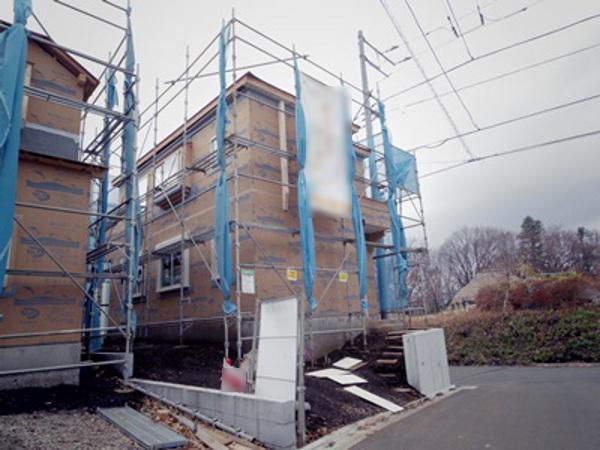 Local (12 May 2013) Shooting
現地(2013年12月)撮影
Floor plan間取り図 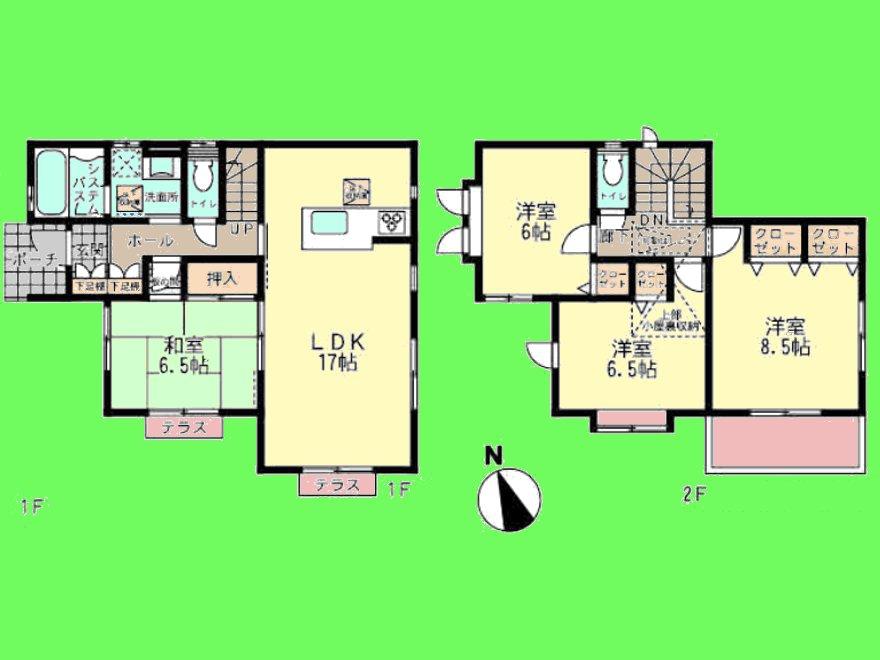 (3 Building), Price 24,800,000 yen, 4LDK, Land area 138.45 sq m , Building area 102.68 sq m
(3号棟)、価格2480万円、4LDK、土地面積138.45m2、建物面積102.68m2
Junior high school中学校 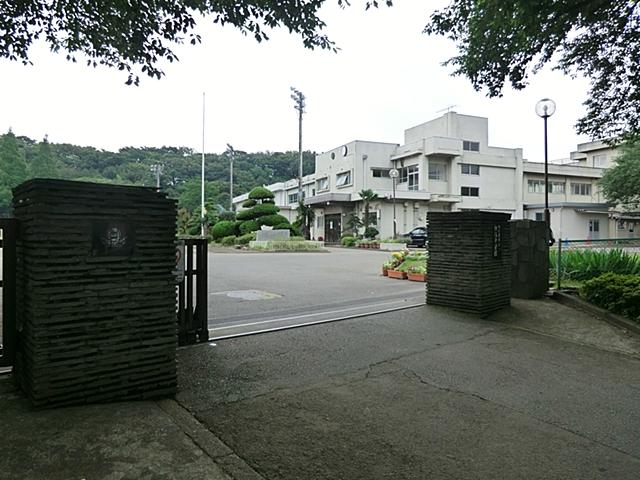 1194m to Sagamihara City Eich Junior High School
相模原市立相陽中学校まで1194m
The entire compartment Figure全体区画図 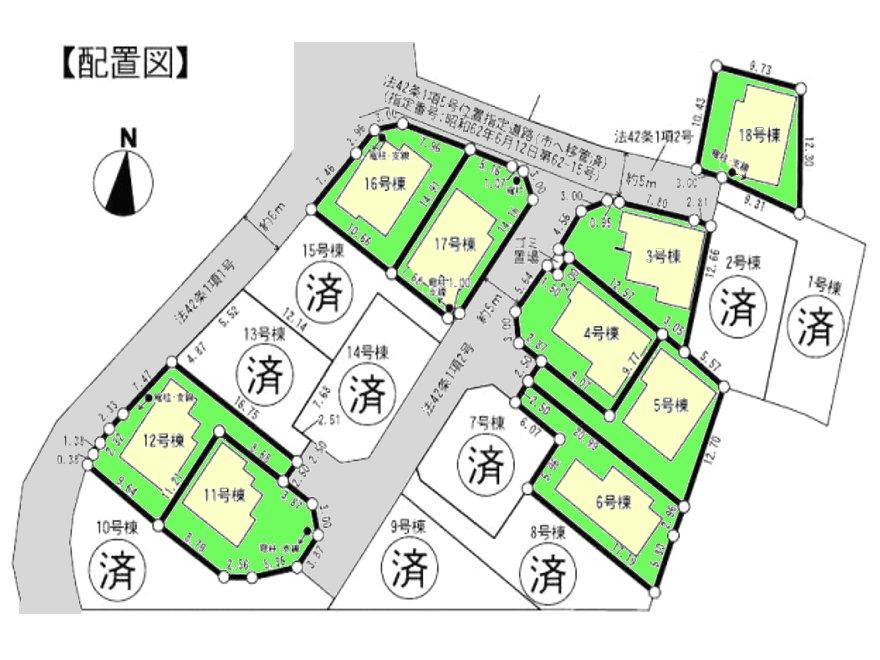 layout drawing
配置図
Floor plan間取り図 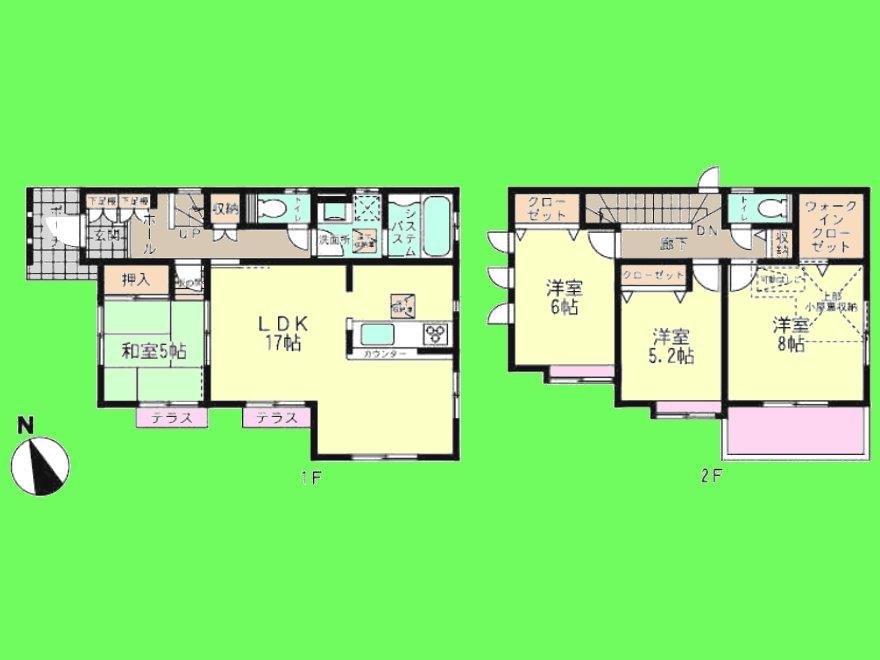 (4 Building), Price 26.5 million yen, 4LDK, Land area 132.3 sq m , Building area 102.68 sq m
(4号棟)、価格2650万円、4LDK、土地面積132.3m2、建物面積102.68m2
Primary school小学校 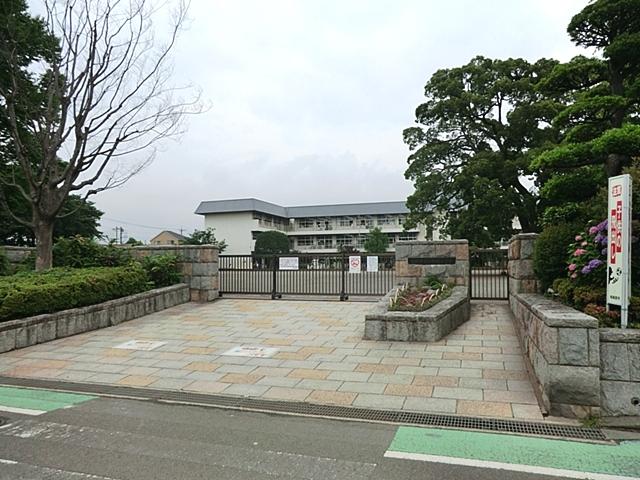 805m to Sagamihara City new Iso Elementary School
相模原市立新磯小学校まで805m
Floor plan間取り図 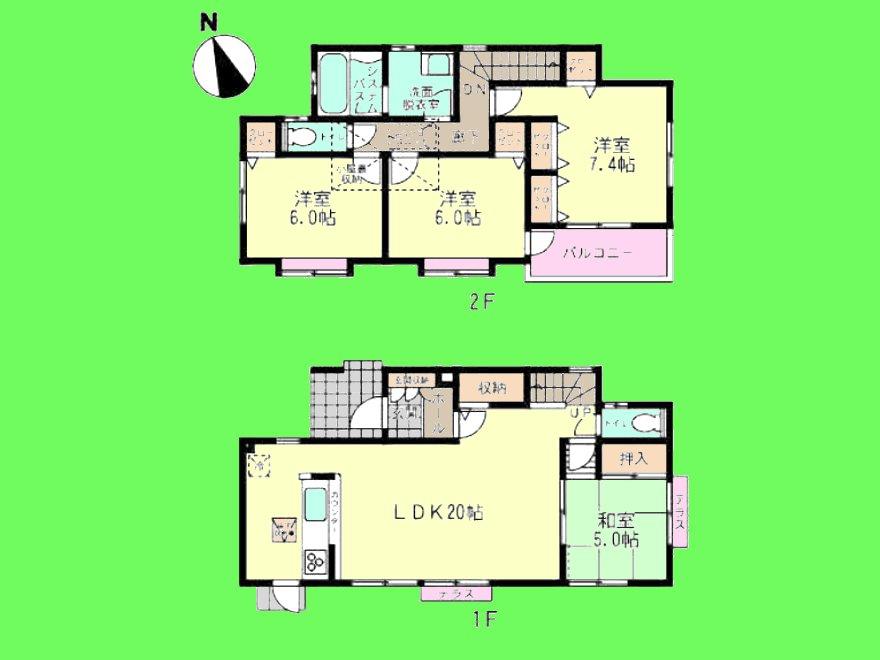 (6 Building), Price 24,700,000 yen, 4LDK, Land area 151.07 sq m , Building area 102.68 sq m
(6号棟)、価格2470万円、4LDK、土地面積151.07m2、建物面積102.68m2
Kindergarten ・ Nursery幼稚園・保育園 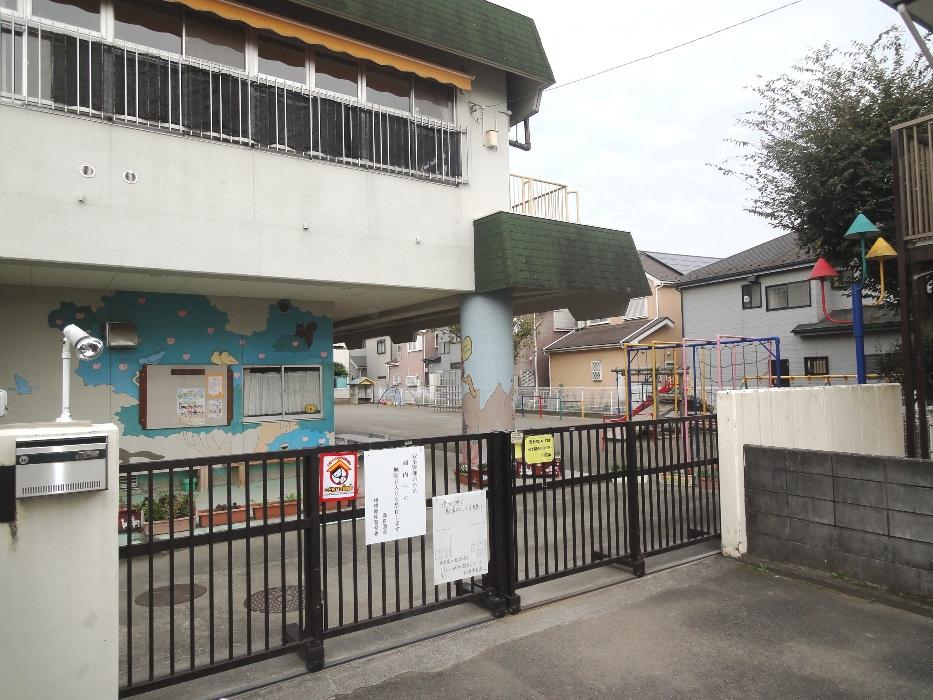 518m to Sagamihara Municipal new Iso nursery
相模原市立新磯保育園まで518m
Floor plan間取り図 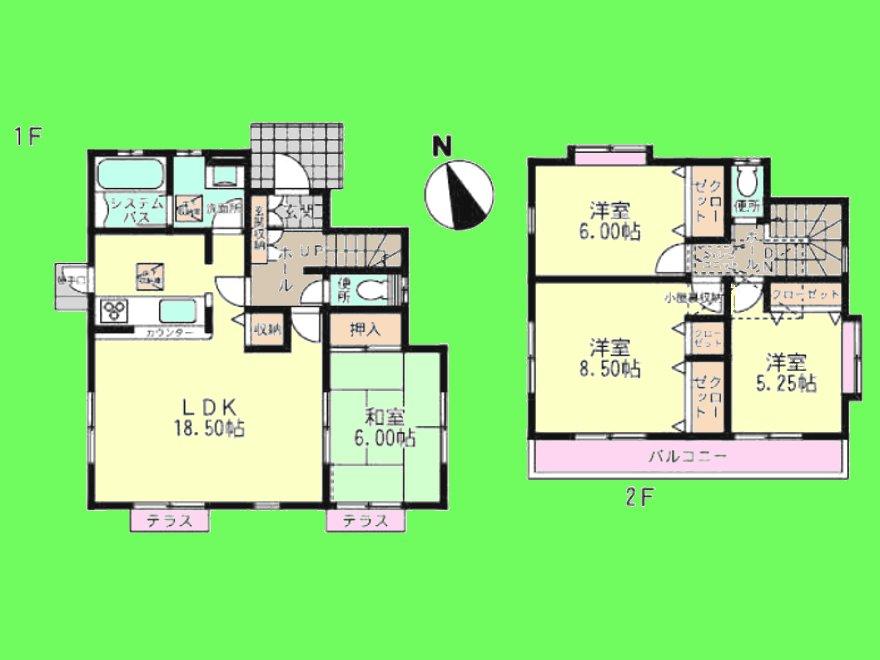 (11 Building), Price 27,800,000 yen, 4LDK, Land area 148.9 sq m , Building area 102.67 sq m
(11号棟)、価格2780万円、4LDK、土地面積148.9m2、建物面積102.67m2
Kindergarten ・ Nursery幼稚園・保育園 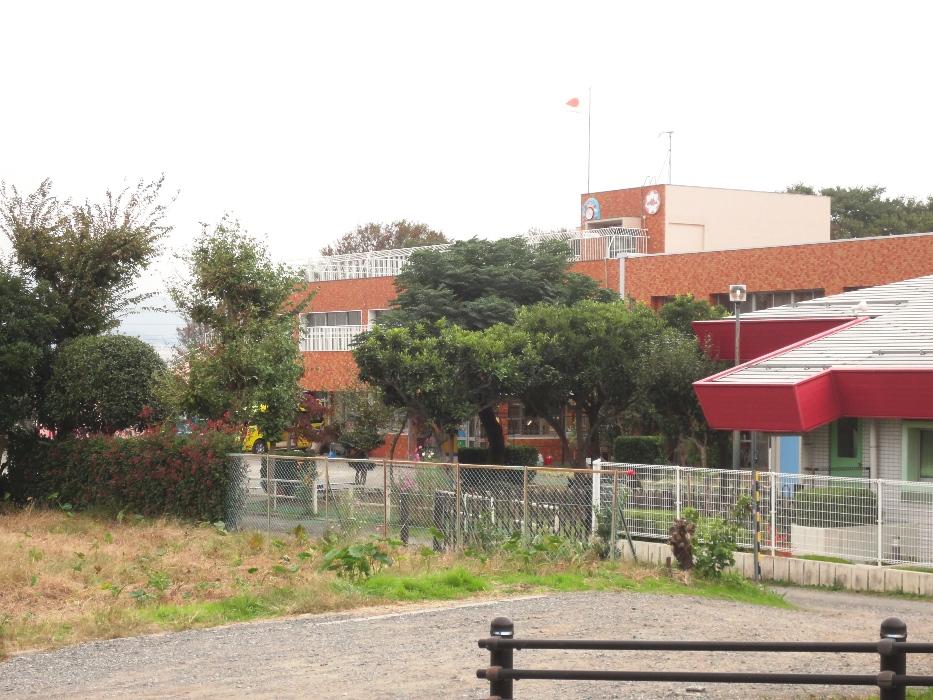 1026m to Seishin phase yang kindergarten
誠心相陽幼稚園まで1026m
Floor plan間取り図 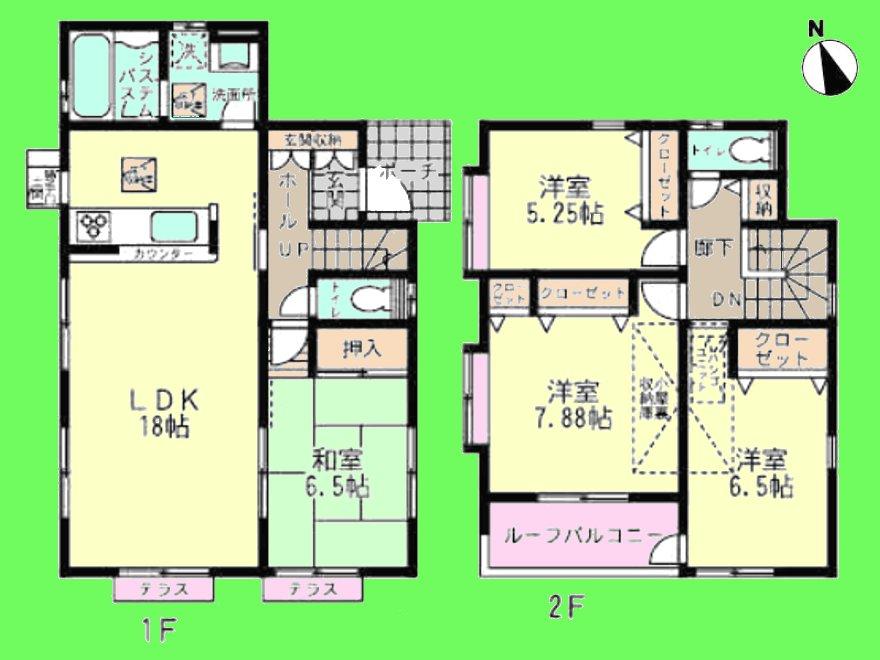 (12 Building), Price 24.6 million yen, 4LDK, Land area 148.87 sq m , Building area 102.67 sq m
(12号棟)、価格2460万円、4LDK、土地面積148.87m2、建物面積102.67m2
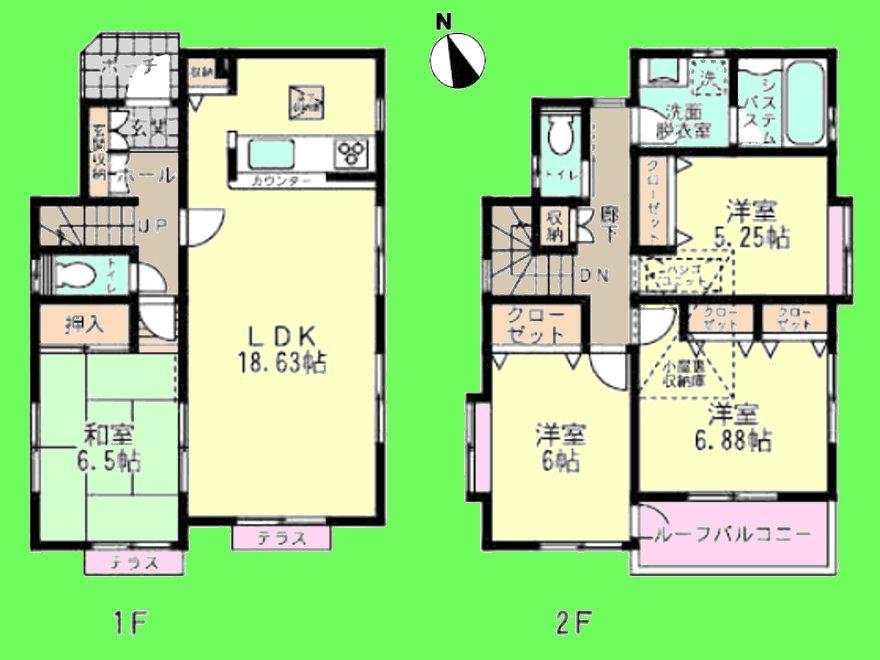 (16 Building), Price 26.2 million yen, 4LDK, Land area 133.34 sq m , Building area 102.68 sq m
(16号棟)、価格2620万円、4LDK、土地面積133.34m2、建物面積102.68m2
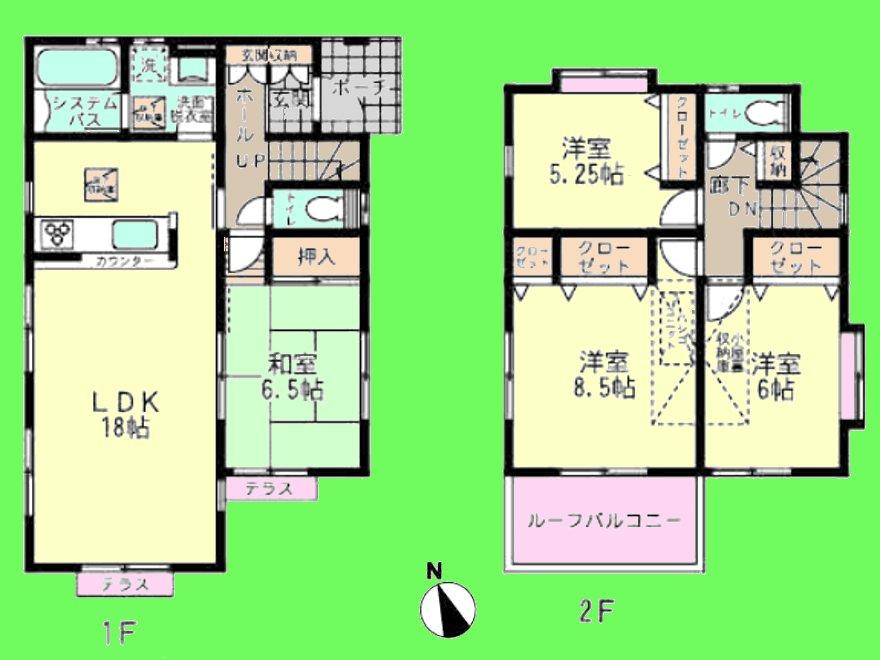 (17 Building), Price 27,800,000 yen, 4LDK, Land area 132.31 sq m , Building area 102.67 sq m
(17号棟)、価格2780万円、4LDK、土地面積132.31m2、建物面積102.67m2
Location
|















