New Homes » Kanto » Kanagawa Prefecture » Yamato City
 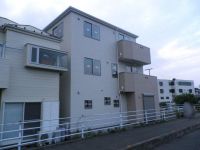
| | Yamato-shi, Kanagawa 神奈川県大和市 |
| Enoshima Odakyu "dais Shibuya" walk 12 minutes 小田急江ノ島線「高座渋谷」歩12分 |
| Odakyu Enoshima «dais Shibuya» station 12 minutes' walk 小田急江ノ島線≪高座渋谷≫駅徒歩12分 |
| Three-story or more ◆ Mid-August will be completed! 3階建以上◆8月中旬完成予定! |
Features pickup 特徴ピックアップ | | Three-story or more 3階建以上 | Price 価格 | | 29,800,000 yen 2980万円 | Floor plan 間取り | | 3LDK 3LDK | Units sold 販売戸数 | | 1 units 1戸 | Land area 土地面積 | | 71.18 sq m (registration) 71.18m2(登記) | Building area 建物面積 | | 100.21 sq m (registration) 100.21m2(登記) | Driveway burden-road 私道負担・道路 | | Nothing, West 4m width (contact the road width 17.3m) 無、西4m幅(接道幅17.3m) | Completion date 完成時期(築年月) | | August 2013 2013年8月 | Address 住所 | | Yamato-shi, Kanagawa Shimowada 神奈川県大和市下和田 | Traffic 交通 | | Enoshima Odakyu "dais Shibuya" walk 12 minutes
Enoshima Odakyu "Sakuragaoka" walk 31 minutes
Sotetsu Izumino line "Izumino" walk 32 minutes 小田急江ノ島線「高座渋谷」歩12分
小田急江ノ島線「桜ヶ丘」歩31分
相鉄いずみ野線「いずみ野」歩32分
| Related links 関連リンク | | [Related Sites of this company] 【この会社の関連サイト】 | Person in charge 担当者より | | Person in charge of real-estate and building FP mountain Kazuhiro Age: 40 Daigyokai experience: The two children of dad you want to cherish the time with 10-year family. Day-to-day customers also in order to propose you live, such as who can spend slowly time with precious family, We scramble to the west to the east. Customers of "thank you" is my driving force. 担当者宅建FP山上 一浩年齢:40代業界経験:10年家族との時間を大切にしたい二児のパパです。お客様も大切な家族との時間をゆっくりと過ごして頂けるようなお住まいを提案すべく日々、西へ東へ奔走しています。お客様の『ありがとう』が私の原動力です。 | Contact お問い合せ先 | | TEL: 0800-603-8067 [Toll free] mobile phone ・ Also available from PHS
Caller ID is not notified
Please contact the "saw SUUMO (Sumo)"
If it does not lead, If the real estate company TEL:0800-603-8067【通話料無料】携帯電話・PHSからもご利用いただけます
発信者番号は通知されません
「SUUMO(スーモ)を見た」と問い合わせください
つながらない方、不動産会社の方は
| Building coverage, floor area ratio 建ぺい率・容積率 | | 60% ・ 200% 60%・200% | Time residents 入居時期 | | Consultation 相談 | Land of the right form 土地の権利形態 | | Ownership 所有権 | Structure and method of construction 構造・工法 | | Wooden three-story 木造3階建 | Other limitations その他制限事項 | | Quasi-fire zones 準防火地域 | Overview and notices その他概要・特記事項 | | Contact: Yamagami Kazuhiro, Building confirmation number: first 12KAK confirmation 6309, Parking: car space 担当者:山上 一浩、建築確認番号:第12KAK確認6309、駐車場:カースペース | Company profile 会社概要 | | <Mediation> Minister of Land, Infrastructure and Transport (1) the first 008,178 No. Century 21 living style (Ltd.) Yamato shop Yubinbango242-0011 Yamato-shi, Kanagawa Fukami 3861 <仲介>国土交通大臣(1)第008178号センチュリー21リビングスタイル(株)大和店〒242-0011 神奈川県大和市深見3861 |
Floor plan間取り図 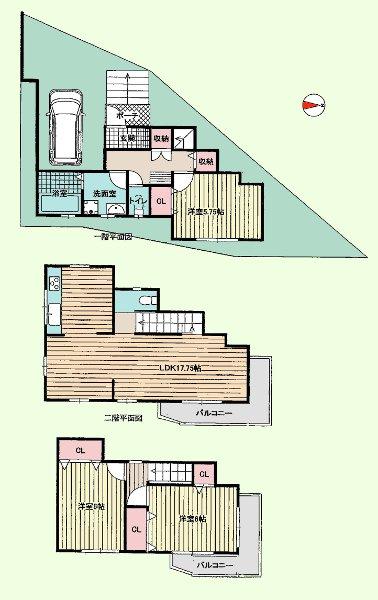 29,800,000 yen, 3LDK, Land area 71.18 sq m , Building area 100.21 sq m
2980万円、3LDK、土地面積71.18m2、建物面積100.21m2
Local appearance photo現地外観写真 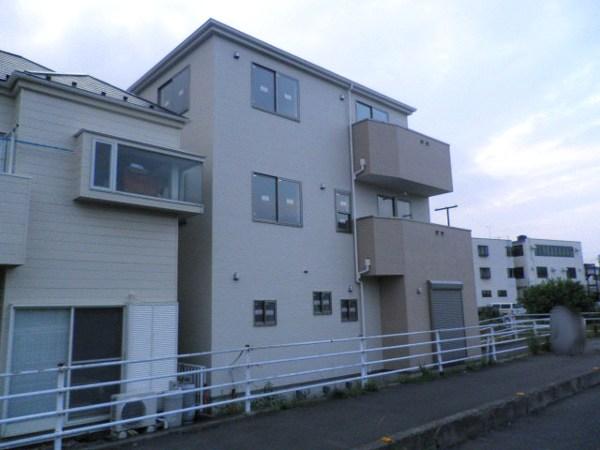 Local (August 2013) Shooting
現地(2013年8月)撮影
Kitchenキッチン 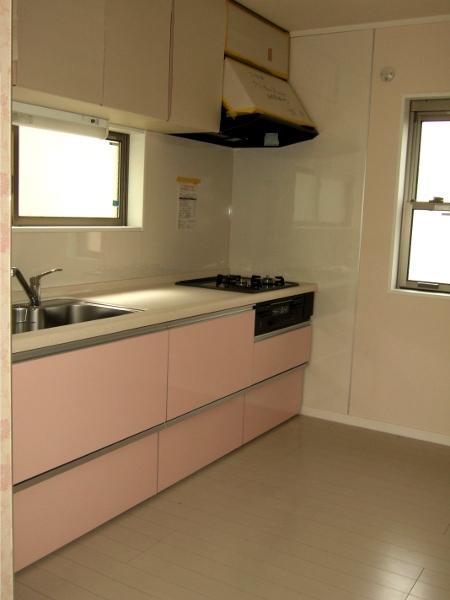 Room (August 2013) Shooting
室内(2013年8月)撮影
Livingリビング 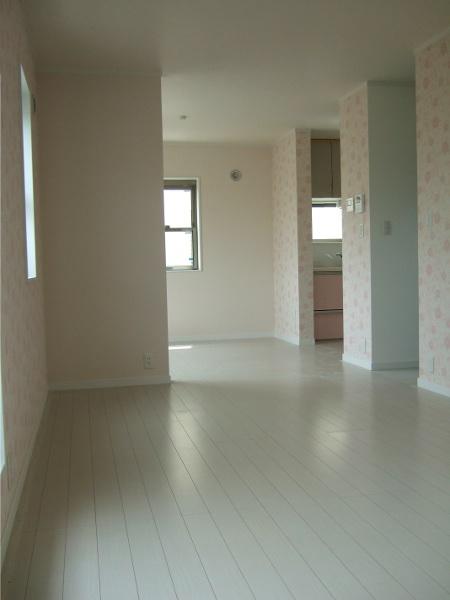 Room (August 2013) Shooting
室内(2013年8月)撮影
Bathroom浴室 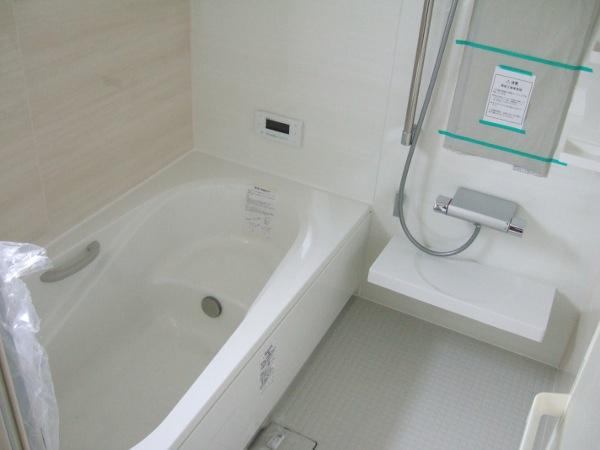 Room (August 2013) Shooting
室内(2013年8月)撮影
Local photos, including front road前面道路含む現地写真 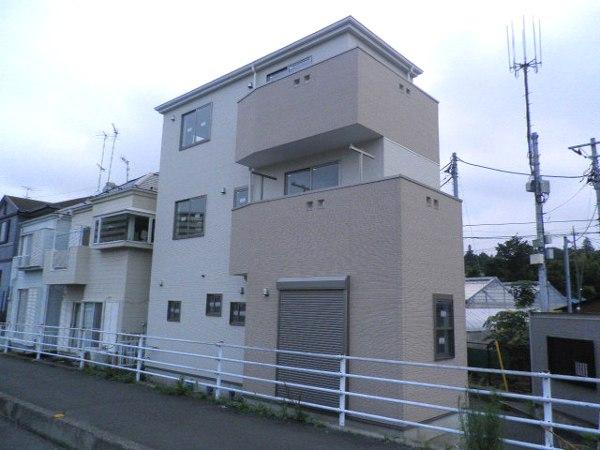 Local (August 2013) Shooting
現地(2013年8月)撮影
Supermarketスーパー 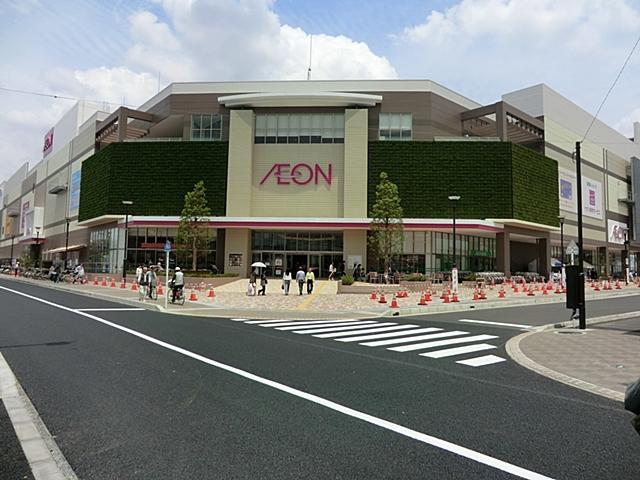 809m until ion Yamato shop
イオン大和店まで809m
Livingリビング 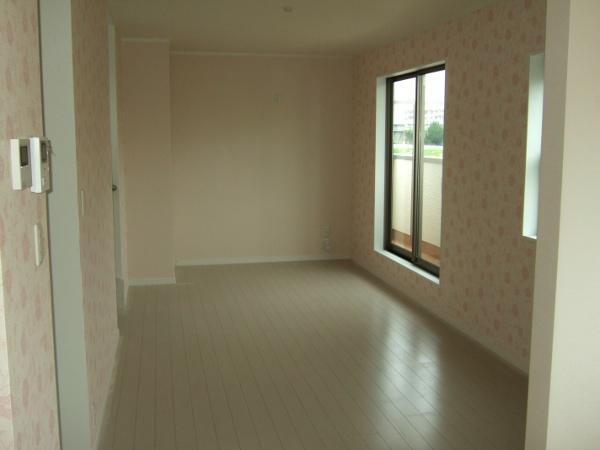 Room (August 2013) Shooting
室内(2013年8月)撮影
Local photos, including front road前面道路含む現地写真 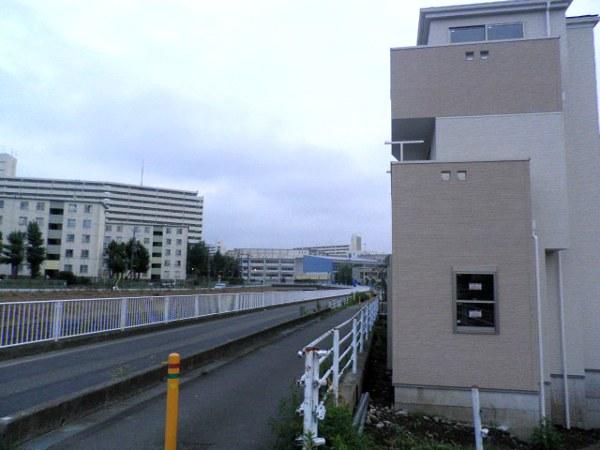 Local (August 2013) Shooting
現地(2013年8月)撮影
Junior high school中学校 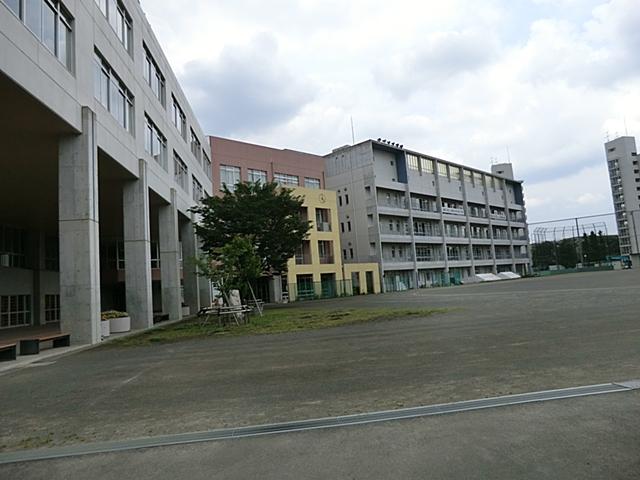 315m until Yamato Municipal Shibuya Junior High School
大和市立渋谷中学校まで315m
Local photos, including front road前面道路含む現地写真 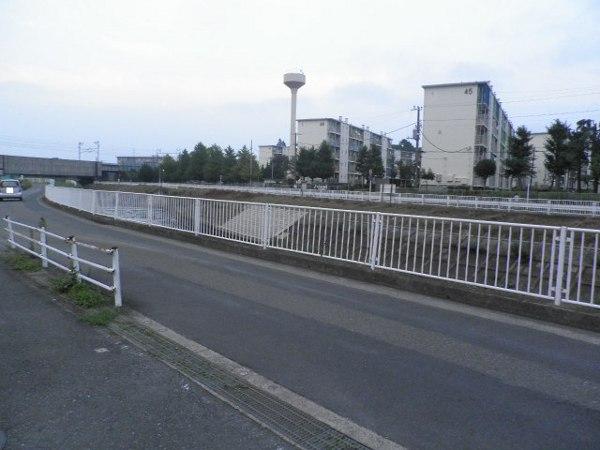 Local (August 2013) Shooting
現地(2013年8月)撮影
Primary school小学校 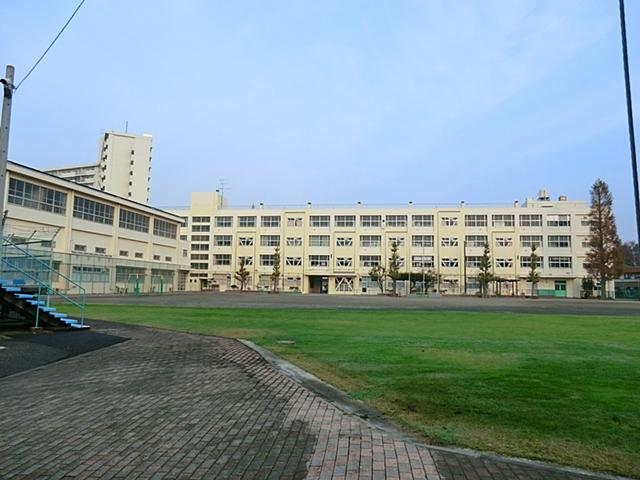 581m to Yokohama City ginkgo elementary school
横浜市立いちょう小学校まで581m
Kindergarten ・ Nursery幼稚園・保育園 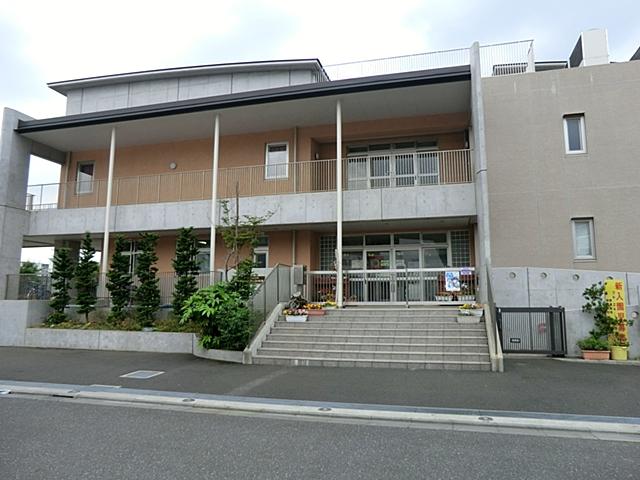 Yamato Akebono to kindergarten 293m
大和あけぼの幼稚園まで293m
Hospital病院 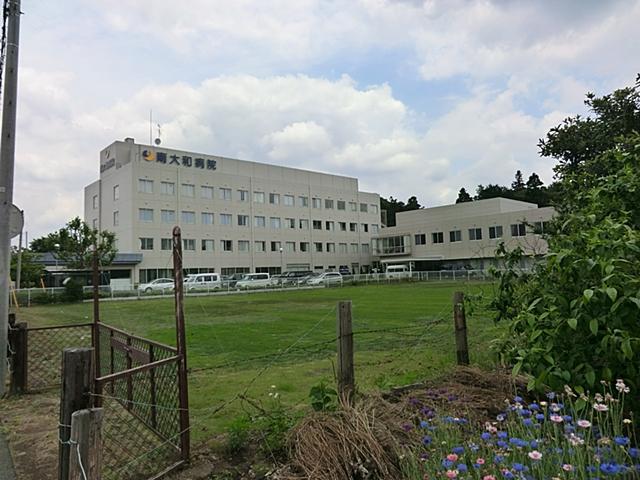 New City Medical Research Council Kimitsu Board Minamiyamato to hospital 583m
新都市医療研究会君津会南大和病院まで583m
Location
| 














