New Homes » Kanto » Kanagawa Prefecture » Yamato City
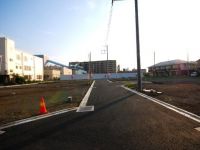 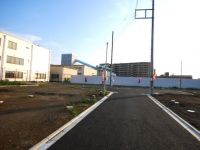
| | Yamato-shi, Kanagawa 神奈川県大和市 |
| Enoshima Odakyu "Tsuruma" walk 15 minutes 小田急江ノ島線「鶴間」歩15分 |
| Car space 2 cars can park ☆ Since the local will guide, Please feel free to contact us ☆ カースペース2台駐車可能☆現地ご案内いたしますので、お気軽にお問合せください☆ |
| Corresponding to the flat-35S, Parking two Allowed, LDK15 tatami mats or more, Or more before road 6m, Corner lotese-style room, Shaping land, Face-to-face kitchen, Toilet 2 places, 2-story, 2 or more sides balcony, Underfloor Storage, Atrium, Leafy residential area, Southwestward, Walk-in closet, Development subdivision in フラット35Sに対応、駐車2台可、LDK15畳以上、前道6m以上、角地、和室、整形地、対面式キッチン、トイレ2ヶ所、2階建、2面以上バルコニー、床下収納、吹抜け、緑豊かな住宅地、南西向き、ウォークインクロゼット、開発分譲地内 |
Features pickup 特徴ピックアップ | | Corresponding to the flat-35S / Parking two Allowed / LDK15 tatami mats or more / Or more before road 6m / Corner lot / Japanese-style room / Shaping land / Face-to-face kitchen / Toilet 2 places / 2-story / 2 or more sides balcony / Underfloor Storage / Atrium / Leafy residential area / Southwestward / Walk-in closet / Development subdivision in フラット35Sに対応 /駐車2台可 /LDK15畳以上 /前道6m以上 /角地 /和室 /整形地 /対面式キッチン /トイレ2ヶ所 /2階建 /2面以上バルコニー /床下収納 /吹抜け /緑豊かな住宅地 /南西向き /ウォークインクロゼット /開発分譲地内 | Price 価格 | | 27,800,000 yen ~ 36,800,000 yen 2780万円 ~ 3680万円 | Floor plan 間取り | | 4LDK 4LDK | Units sold 販売戸数 | | 17 units 17戸 | Total units 総戸数 | | 23 units 23戸 | Land area 土地面積 | | 100.04 sq m ~ 108.41 sq m 100.04m2 ~ 108.41m2 | Building area 建物面積 | | 93.56 sq m ~ 97.7 sq m 93.56m2 ~ 97.7m2 | Driveway burden-road 私道負担・道路 | | Road width: 4.0m ~ 6m 道路幅:4.0m ~ 6m | Completion date 完成時期(築年月) | | January 2014 will 2014年1月予定 | Address 住所 | | Yamato-shi, Kanagawa Shimotsuruma 神奈川県大和市下鶴間 | Traffic 交通 | | Enoshima Odakyu "Tsuruma" walk 15 minutes
Denentoshi Tokyu "Tsukimino" walk 29 minutes
Enoshima Odakyu "Minamirinkan" walk 22 minutes 小田急江ノ島線「鶴間」歩15分
東急田園都市線「つきみ野」歩29分
小田急江ノ島線「南林間」歩22分
| Related links 関連リンク | | [Related Sites of this company] 【この会社の関連サイト】 | Person in charge 担当者より | | The person in charge Ohashi Shigeki Age: 30 Daigyokai Experience: 12 years we will thoroughly to consult. Please ordering anything that. 担当者大橋 繁樹年齢:30代業界経験:12年とことんご相談させて頂きます。どんな事でもご用命下さい。 | Contact お問い合せ先 | | TEL: 0800-603-8067 [Toll free] mobile phone ・ Also available from PHS
Caller ID is not notified
Please contact the "saw SUUMO (Sumo)"
If it does not lead, If the real estate company TEL:0800-603-8067【通話料無料】携帯電話・PHSからもご利用いただけます
発信者番号は通知されません
「SUUMO(スーモ)を見た」と問い合わせください
つながらない方、不動産会社の方は
| Most price range 最多価格帯 | | 33 million yen ・ 34 million yen (each 4 units) 3300万円台・3400万円台(各4戸) | Building coverage, floor area ratio 建ぺい率・容積率 | | Kenpei rate: 60%, Volume ratio: 200% 建ペい率:60%、容積率:200% | Time residents 入居時期 | | Consultation 相談 | Land of the right form 土地の権利形態 | | Ownership 所有権 | Structure and method of construction 構造・工法 | | Wooden 2-story 木造2階建 | Use district 用途地域 | | Quasi-residence 準住居 | Land category 地目 | | Residential land 宅地 | Overview and notices その他概要・特記事項 | | Contact: Ohashi Shigeki, Building confirmation number: TKK 確済 No. 13-1231 ~ TKK 確済 No. 13-1253 担当者:大橋 繁樹、建築確認番号:TKK確済13-1231号 ~ TKK確済13-1253号 | Company profile 会社概要 | | <Mediation> Minister of Land, Infrastructure and Transport (1) the first 008,178 No. Century 21 living style (Ltd.) Yamato shop Yubinbango242-0011 Yamato-shi, Kanagawa Fukami 3861 <仲介>国土交通大臣(1)第008178号センチュリー21リビングスタイル(株)大和店〒242-0011 神奈川県大和市深見3861 |
Local photos, including front road前面道路含む現地写真 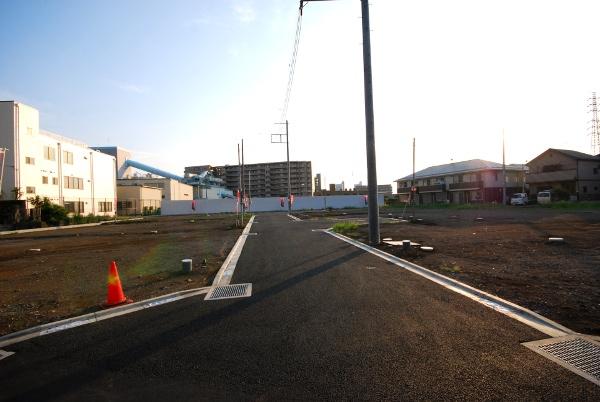 Local (August 2013) Shooting
現地(2013年8月)撮影
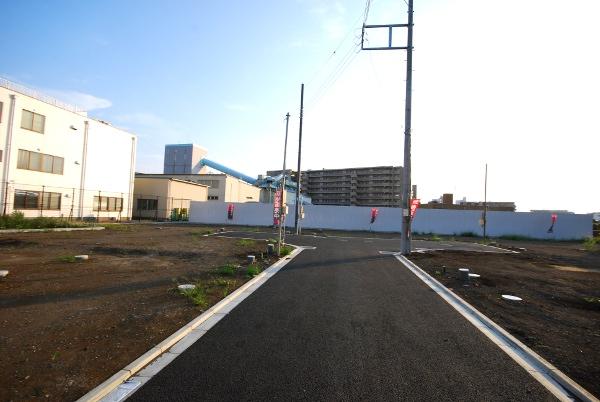 Local (August 2013) Shooting
現地(2013年8月)撮影
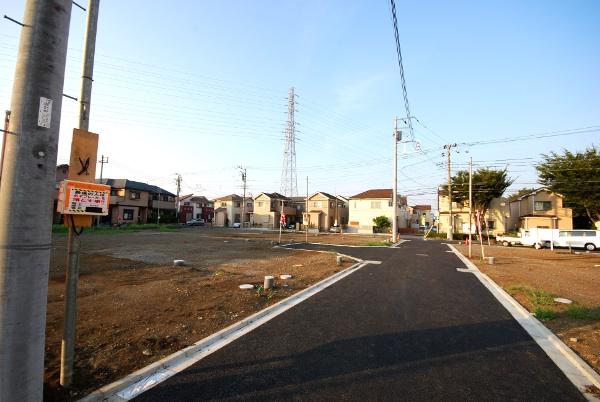 Local (August 2013) Shooting
現地(2013年8月)撮影
Floor plan間取り図 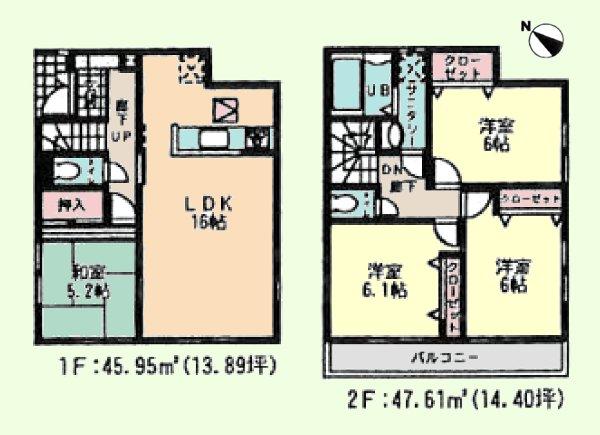 (1 Building), Price 34,800,000 yen, 4LDK, Land area 100.4 sq m , Building area 93.56 sq m
(1号棟)、価格3480万円、4LDK、土地面積100.4m2、建物面積93.56m2
Local appearance photo現地外観写真 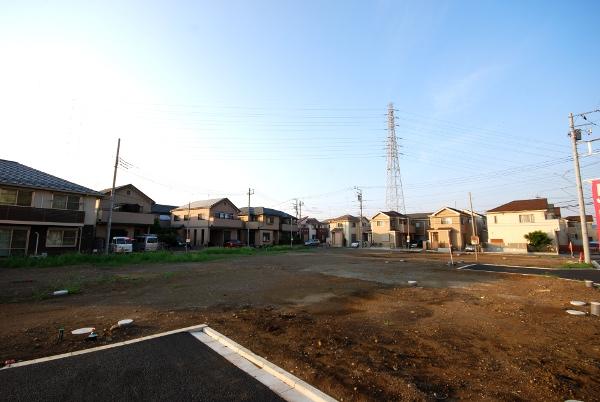 Local (August 2013) Shooting
現地(2013年8月)撮影
Shopping centreショッピングセンター 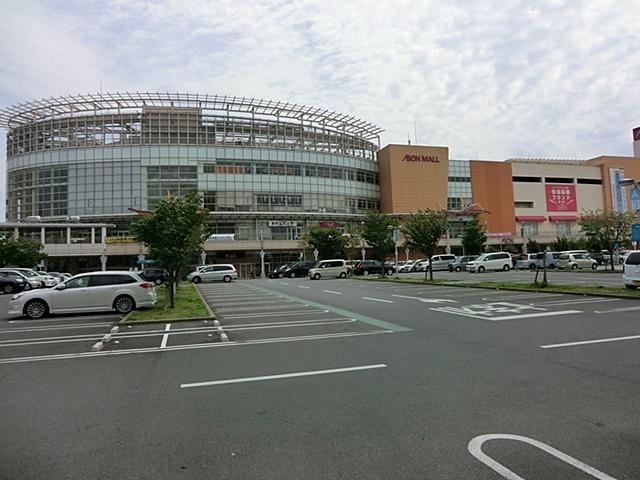 1040m until Yamato Oak City
やまとオークシティーまで1040m
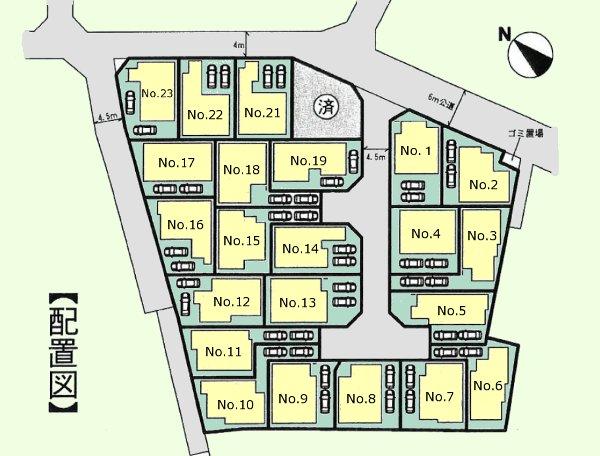 The entire compartment Figure
全体区画図
Floor plan間取り図 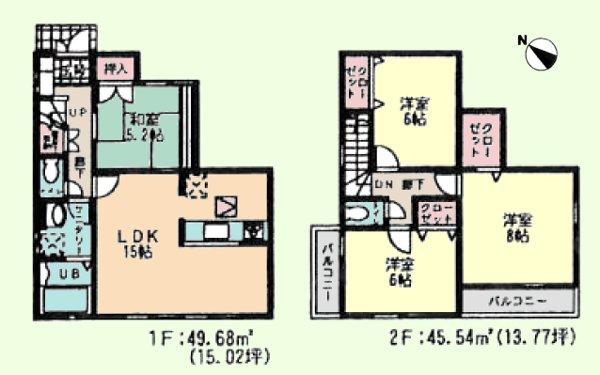 (Building 2), Price 34,800,000 yen, 4LDK, Land area 100.19 sq m , Building area 95.22 sq m
(2号棟)、価格3480万円、4LDK、土地面積100.19m2、建物面積95.22m2
Supermarketスーパー 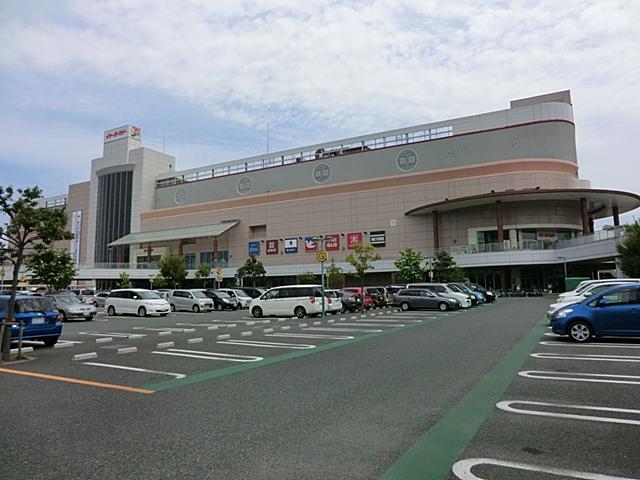 Ito-Yokado 889m until Yamato Tsuruma shop
イトーヨーカドー大和鶴間店まで889m
Floor plan間取り図 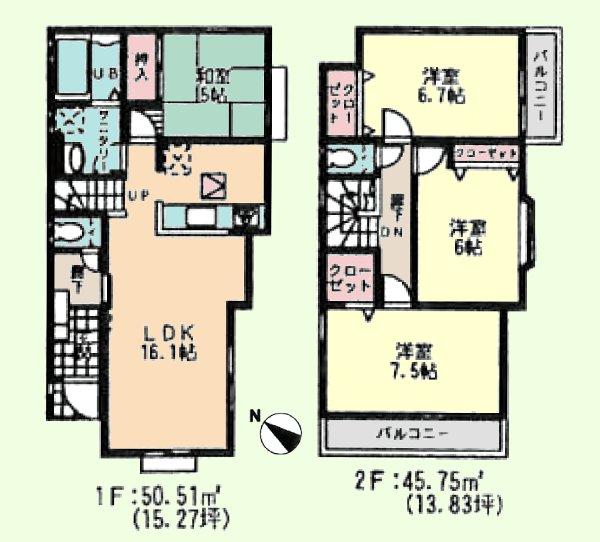 (3 Building), Price 28.8 million yen, 4LDK, Land area 108.41 sq m , Building area 96.26 sq m
(3号棟)、価格2880万円、4LDK、土地面積108.41m2、建物面積96.26m2
Junior high school中学校 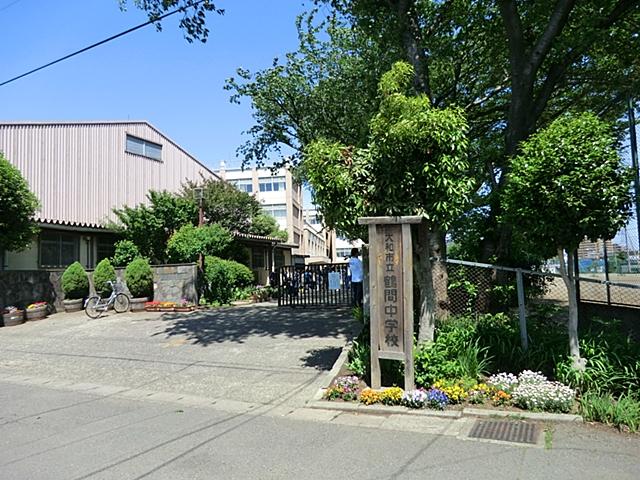 1148m until the Yamato Municipal Tsuruma junior high school
大和市立鶴間中学校まで1148m
Floor plan間取り図 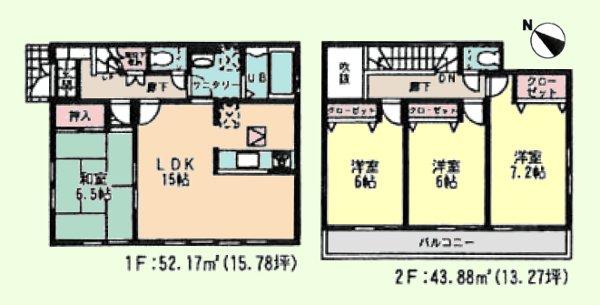 (4 Building), Price 34,800,000 yen, 4LDK, Land area 100.33 sq m , Building area 96.05 sq m
(4号棟)、価格3480万円、4LDK、土地面積100.33m2、建物面積96.05m2
Primary school小学校 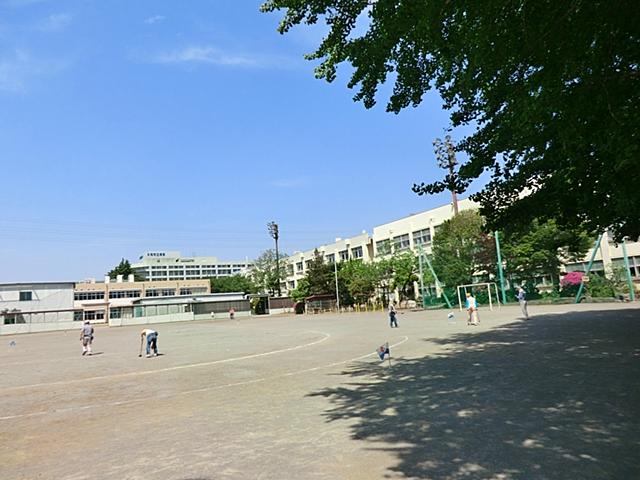 1041m until the Yamato Municipal Yamato Elementary School
大和市立大和小学校まで1041m
Floor plan間取り図 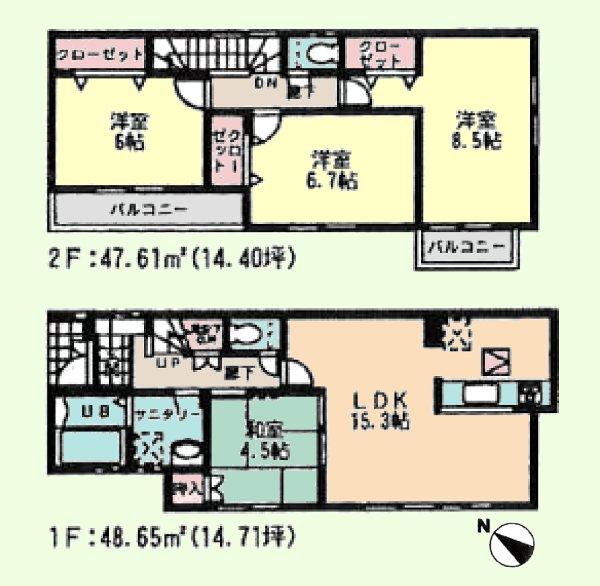 (5 Building), Price 32,800,000 yen, 4LDK, Land area 100.53 sq m , Building area 96.26 sq m
(5号棟)、価格3280万円、4LDK、土地面積100.53m2、建物面積96.26m2
Kindergarten ・ Nursery幼稚園・保育園 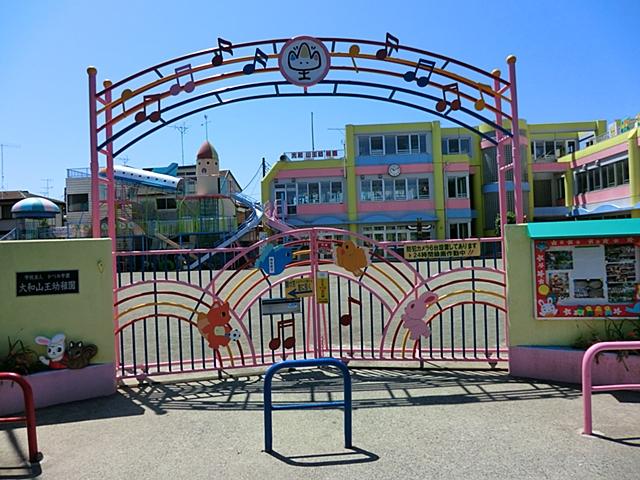 Yamato Sanno to kindergarten 718m
大和山王幼稚園まで718m
Floor plan間取り図 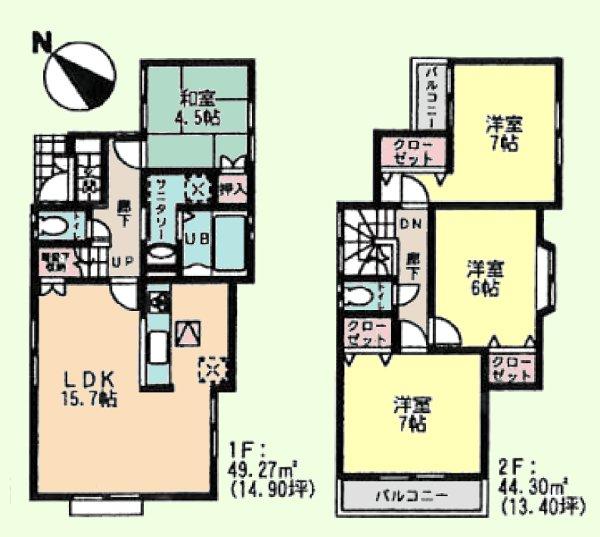 (6 Building), Price 27,800,000 yen, 4LDK, Land area 100.24 sq m , Building area 93.57 sq m
(6号棟)、価格2780万円、4LDK、土地面積100.24m2、建物面積93.57m2
Government office役所 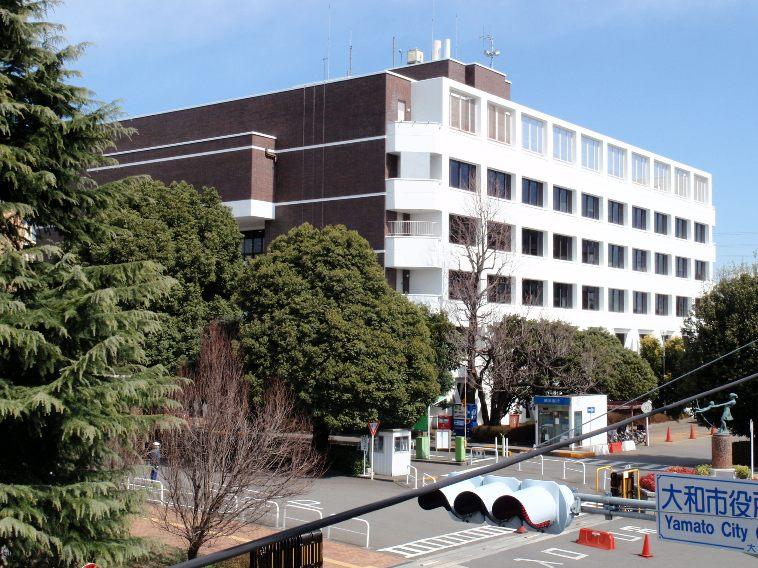 1223m to Yamato City Hall
大和市役所まで1223m
Floor plan間取り図 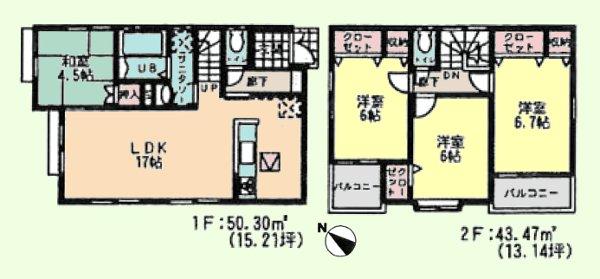 (11 Building), Price 29,800,000 yen, 4LDK, Land area 100.24 sq m , Building area 93.77 sq m
(11号棟)、価格2980万円、4LDK、土地面積100.24m2、建物面積93.77m2
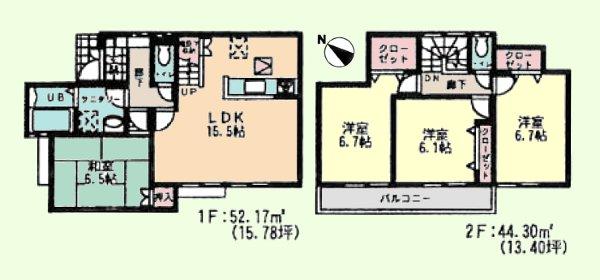 (12 Building), Price 31,800,000 yen, 4LDK, Land area 105.26 sq m , Building area 96.47 sq m
(12号棟)、価格3180万円、4LDK、土地面積105.26m2、建物面積96.47m2
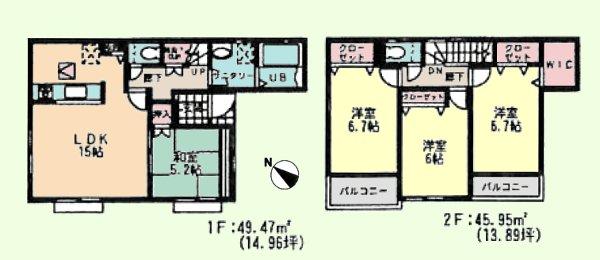 (14 Building), Price 35,800,000 yen, 4LDK, Land area 100.11 sq m , Building area 95.42 sq m
(14号棟)、価格3580万円、4LDK、土地面積100.11m2、建物面積95.42m2
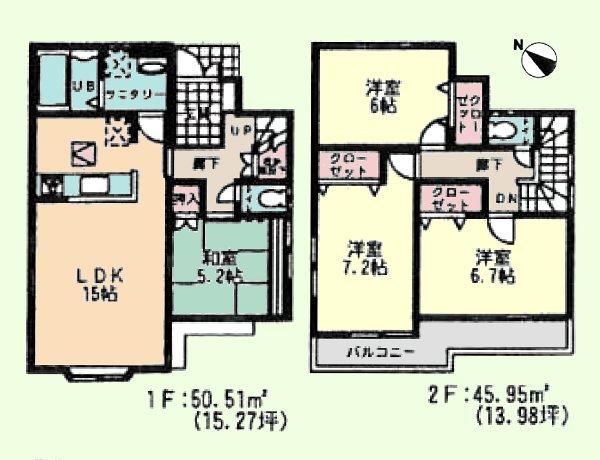 (15 Building), Price 29,800,000 yen, 4LDK, Land area 100.13 sq m , Building area 96.46 sq m
(15号棟)、価格2980万円、4LDK、土地面積100.13m2、建物面積96.46m2
Location
|






















