New Homes » Kanto » Kanagawa Prefecture » Yamato City
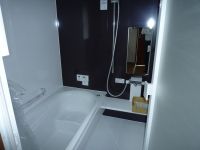 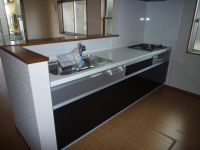
| | Yamato-shi, Kanagawa 神奈川県大和市 |
| Enoshima Odakyu "Minamirinkan" walk 15 minutes 小田急江ノ島線「南林間」歩15分 |
| ☆ House with solar power system ☆ Two parking-friendly car ☆ Yes garden south Yang per good ☆太陽光発電システム付住宅☆車2台駐車可☆南面庭あり 陽当り良好 |
| Parking two Allowed, System kitchen, Bathroom Dryer, All room storage, LDK15 tatami mats or more, Around traffic fewer, Shaping land, Face-to-face kitchen, Bathroom 1 tsubo or more, Water filter, City gas, All rooms are two-sided lighting 駐車2台可、システムキッチン、浴室乾燥機、全居室収納、LDK15畳以上、周辺交通量少なめ、整形地、対面式キッチン、浴室1坪以上、浄水器、都市ガス、全室2面採光 |
Features pickup 特徴ピックアップ | | Parking two Allowed / System kitchen / Bathroom Dryer / All room storage / LDK15 tatami mats or more / Around traffic fewer / Shaping land / Face-to-face kitchen / Bathroom 1 tsubo or more / Water filter / City gas / All rooms are two-sided lighting 駐車2台可 /システムキッチン /浴室乾燥機 /全居室収納 /LDK15畳以上 /周辺交通量少なめ /整形地 /対面式キッチン /浴室1坪以上 /浄水器 /都市ガス /全室2面採光 | Price 価格 | | 30,800,000 yen ・ 31,800,000 yen 3080万円・3180万円 | Floor plan 間取り | | 4LDK 4LDK | Units sold 販売戸数 | | 2 units 2戸 | Total units 総戸数 | | 2 units 2戸 | Land area 土地面積 | | 110.05 sq m ・ 128.43 sq m (registration) 110.05m2・128.43m2(登記) | Building area 建物面積 | | 87.88 sq m ・ 92.34 sq m (registration) 87.88m2・92.34m2(登記) | Completion date 完成時期(築年月) | | October 2013 2013年10月 | Address 住所 | | Yamato-shi, Kanagawa Minamirinkan 7 神奈川県大和市南林間7 | Traffic 交通 | | Enoshima Odakyu "Minamirinkan" walk 15 minutes
Denentoshi Tokyu "Chuorinkan" walk 27 minutes
Sagami Railway Main Line "Sagamino" walk 39 minutes 小田急江ノ島線「南林間」歩15分
東急田園都市線「中央林間」歩27分
相鉄本線「さがみ野」歩39分
| Contact お問い合せ先 | | TEL: 0800-603-8283 [Toll free] mobile phone ・ Also available from PHS
Caller ID is not notified
Please contact the "saw SUUMO (Sumo)"
If it does not lead, If the real estate company TEL:0800-603-8283【通話料無料】携帯電話・PHSからもご利用いただけます
発信者番号は通知されません
「SUUMO(スーモ)を見た」と問い合わせください
つながらない方、不動産会社の方は
| Time residents 入居時期 | | Consultation 相談 | Land of the right form 土地の権利形態 | | Ownership 所有権 | Use district 用途地域 | | One low-rise 1種低層 | Overview and notices その他概要・特記事項 | | Building confirmation number: 110507 other 建築確認番号:110507他 | Company profile 会社概要 | | <Mediation> Kanagawa Governor (2) No. 025843 (Corporation) All Japan Real Estate Association (Corporation) metropolitan area real estate Fair Trade Council member (Ltd.) City Home Yubinbango242-0018 Yamato-shi, Kanagawa Fukaminishi 1-4-32 Inselhotel Klein first floor <仲介>神奈川県知事(2)第025843号(公社)全日本不動産協会会員 (公社)首都圏不動産公正取引協議会加盟(株)シティーホーム〒242-0018 神奈川県大和市深見西1-4-32インゼルクライン1階 |
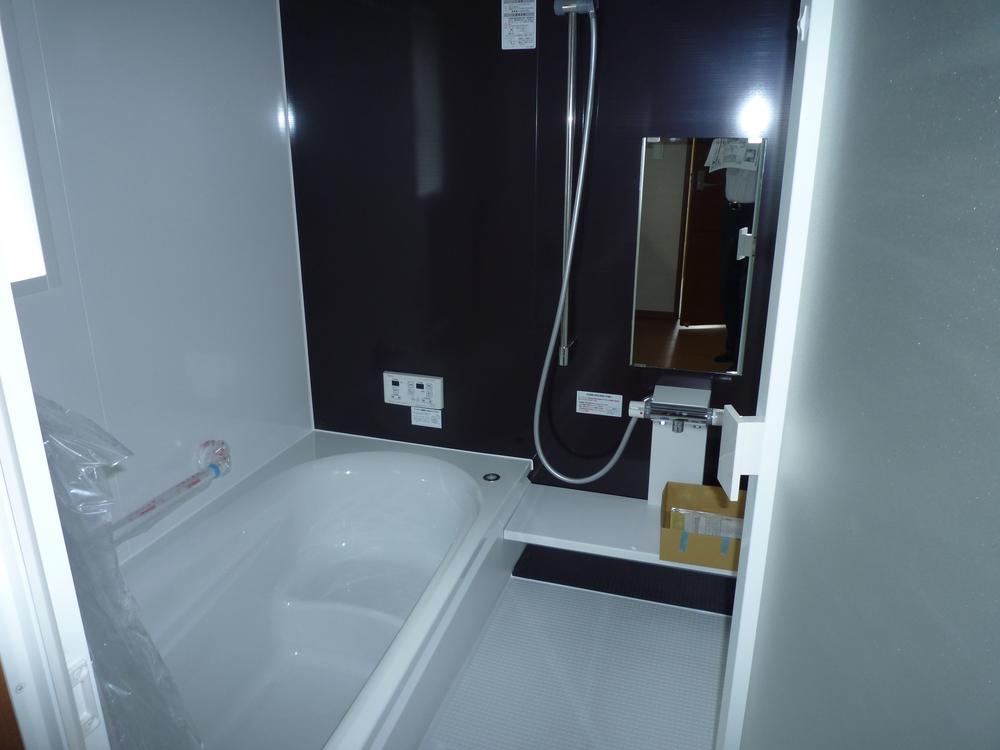 Same specifications photo (bathroom)
同仕様写真(浴室)
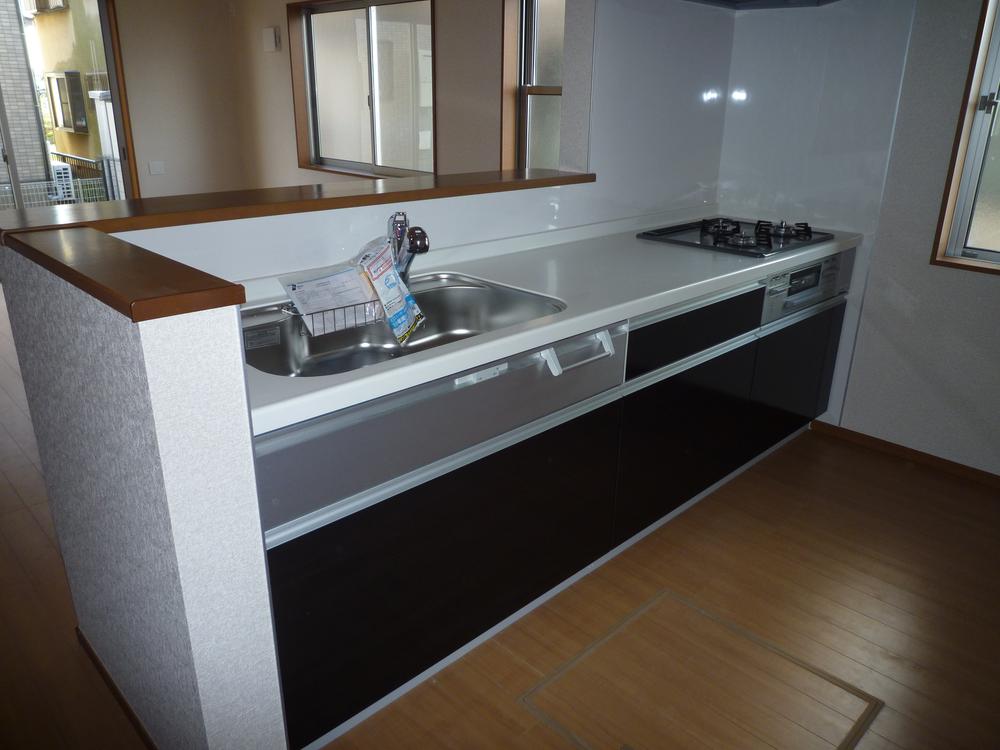 Same specifications photo (kitchen)
同仕様写真(キッチン)
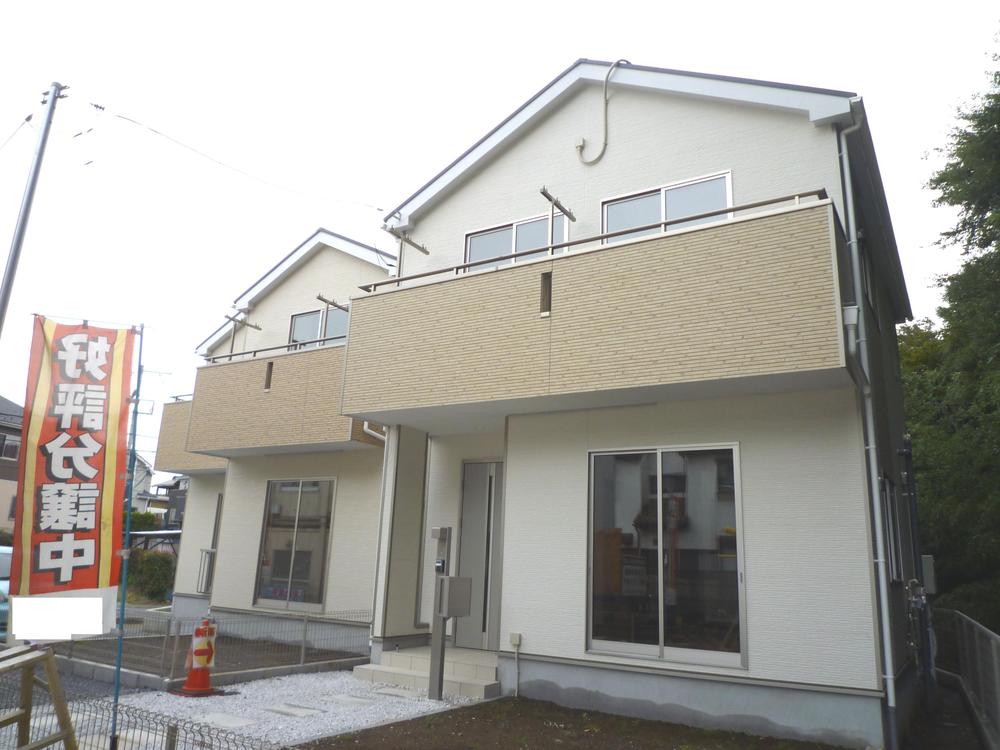 Same specifications photos (appearance)
同仕様写真(外観)
Floor plan間取り図 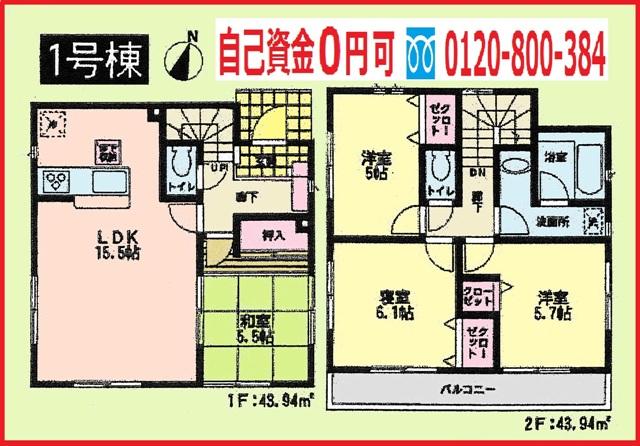 (1 Building), Price 31,800,000 yen, 4LDK, Land area 110.05 sq m , Building area 87.88 sq m
(1号棟)、価格3180万円、4LDK、土地面積110.05m2、建物面積87.88m2
Station駅 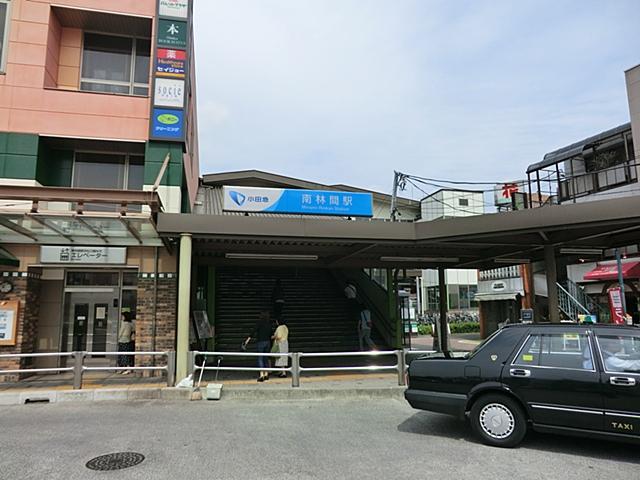 Until Minamirinkan 1200m
南林間まで1200m
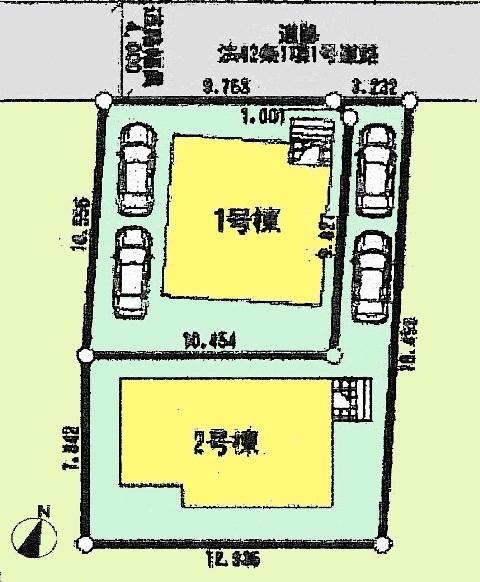 The entire compartment Figure
全体区画図
Floor plan間取り図 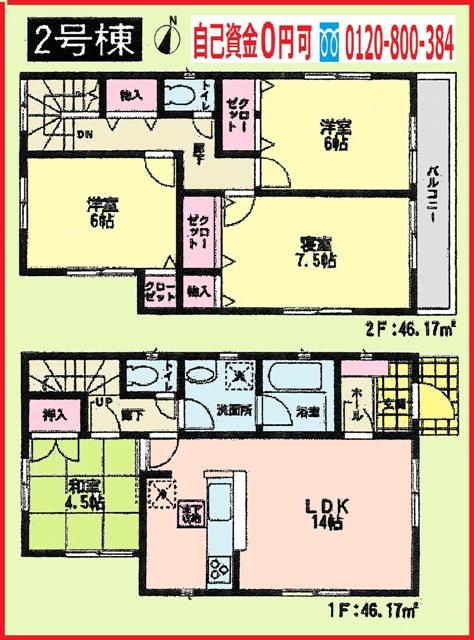 (Building 2), Price 30,800,000 yen, 4LDK, Land area 128.43 sq m , Building area 92.34 sq m
(2号棟)、価格3080万円、4LDK、土地面積128.43m2、建物面積92.34m2
Junior high school中学校 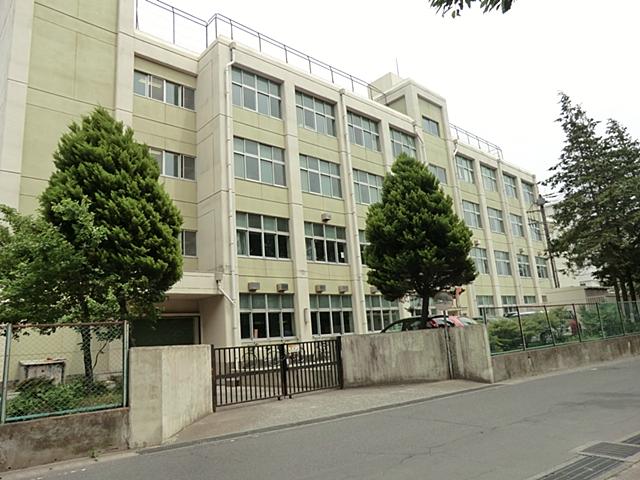 414m until Yamato Municipal Minamirinkan junior high school
大和市立南林間中学校まで414m
Primary school小学校 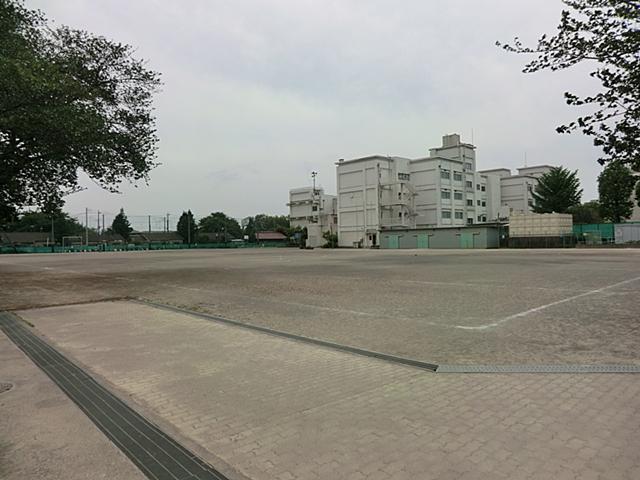 334m until Yamato Municipal Minamirinkan Elementary School
大和市立南林間小学校まで334m
Kindergarten ・ Nursery幼稚園・保育園 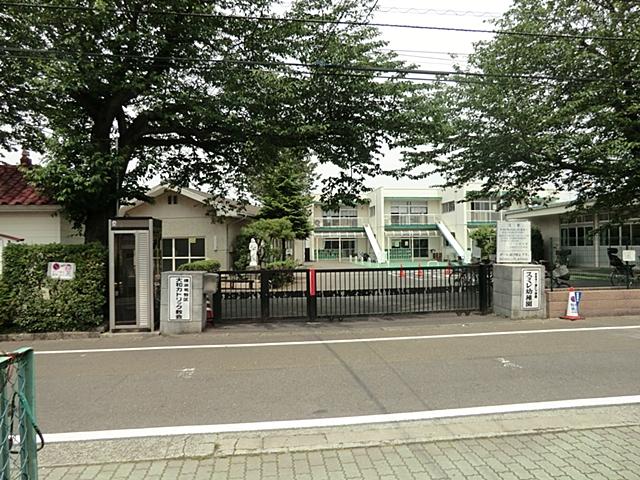 482m to violet kindergarten
スミレ幼稚園まで482m
Hospital病院 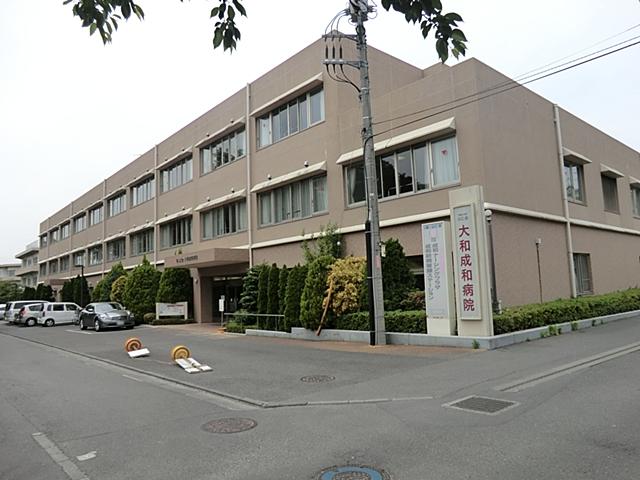 Kojinkai Yamato Seiwa to hospital 248m
公仁会大和成和病院まで248m
Primary school小学校 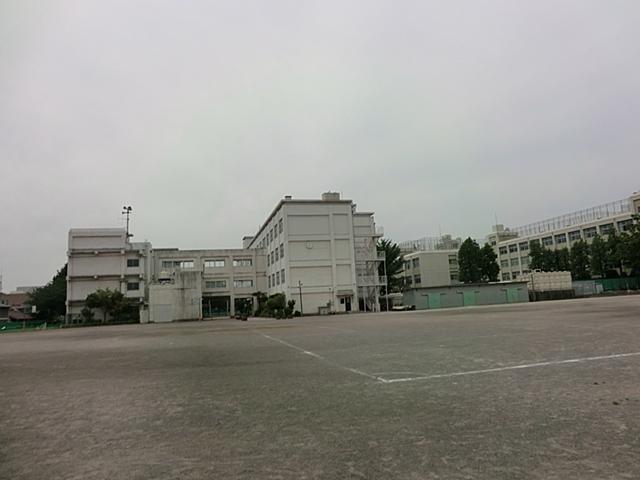 Minamirinkan elementary school
南林間小学校
Junior high school中学校 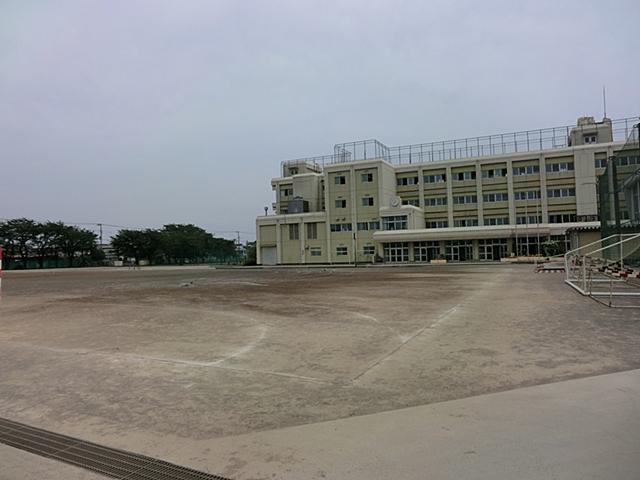 Minamirinkan junior high school
南林間中学校
Location
|














