New Homes » Kanto » Kanagawa Prefecture » Yamato City
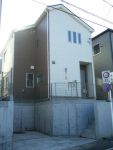 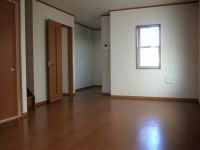
| | Yamato-shi, Kanagawa 神奈川県大和市 |
| Sagami Railway Main Line "Yamato" walk 11 minutes 相鉄本線「大和」歩11分 |
| Yamato Station ・ Until Seya Station flat walk 11 minutes! New construction is a condominium with solar power system! 大和駅・瀬谷駅まで平坦徒歩11分!太陽光発電システム付き新築分譲住宅です! |
| Solar power system, 2 along the line more accessible, Facing south, Bathroom Dryer, All room storage, Or more before road 6mese-style room, Washbasin with shower, Toilet 2 places, 2-story, South balcony, Double-glazing, Underfloor Storage, The window in the bathroom, TV monitor interphone 太陽光発電システム、2沿線以上利用可、南向き、浴室乾燥機、全居室収納、前道6m以上、和室、シャワー付洗面台、トイレ2ヶ所、2階建、南面バルコニー、複層ガラス、床下収納、浴室に窓、TVモニタ付インターホン |
Features pickup 特徴ピックアップ | | Solar power system / 2 along the line more accessible / Facing south / Bathroom Dryer / All room storage / Or more before road 6m / Japanese-style room / Washbasin with shower / Toilet 2 places / 2-story / South balcony / Double-glazing / Underfloor Storage / The window in the bathroom / TV monitor interphone 太陽光発電システム /2沿線以上利用可 /南向き /浴室乾燥機 /全居室収納 /前道6m以上 /和室 /シャワー付洗面台 /トイレ2ヶ所 /2階建 /南面バルコニー /複層ガラス /床下収納 /浴室に窓 /TVモニタ付インターホン | Price 価格 | | 27,800,000 yen ~ 33,800,000 yen 2780万円 ~ 3380万円 | Floor plan 間取り | | 3LDK ・ 4LDK 3LDK・4LDK | Units sold 販売戸数 | | 4 units 4戸 | Land area 土地面積 | | 100.22 sq m ~ 100.93 sq m 100.22m2 ~ 100.93m2 | Building area 建物面積 | | 80.59 sq m ~ 93.96 sq m 80.59m2 ~ 93.96m2 | Driveway burden-road 私道負担・道路 | | Road width: 4.0m ~ 6.0m, Public road 道路幅:4.0m ~ 6.0m、公道 | Completion date 完成時期(築年月) | | October 2013 2013年10月 | Address 住所 | | Yamato-shi, Kanagawa Fukamidai 2 神奈川県大和市深見台2 | Traffic 交通 | | Sagami Railway Main Line "Yamato" walk 11 minutes
Sagami Railway Main Line "Seya" walk 11 minutes
Enoshima Odakyu "Sakuragaoka" walk 32 minutes 相鉄本線「大和」歩11分
相鉄本線「瀬谷」歩11分
小田急江ノ島線「桜ヶ丘」歩32分
| Related links 関連リンク | | [Related Sites of this company] 【この会社の関連サイト】 | Person in charge 担当者より | | Rep Oka Takuro Age: 30 Daigyokai experience: to request two years our customers have been the introduction can be as day-to-day property collect property near even a little. Not please your expectations. 担当者岡 拓郎年齢:30代業界経験:2年お客様のご要望に少しでも近い物件をご紹介出来るよう日々物件収集をしています。ご期待下さいませ。 | Contact お問い合せ先 | | TEL: 0800-603-8067 [Toll free] mobile phone ・ Also available from PHS
Caller ID is not notified
Please contact the "saw SUUMO (Sumo)"
If it does not lead, If the real estate company TEL:0800-603-8067【通話料無料】携帯電話・PHSからもご利用いただけます
発信者番号は通知されません
「SUUMO(スーモ)を見た」と問い合わせください
つながらない方、不動産会社の方は
| Building coverage, floor area ratio 建ぺい率・容積率 | | Kenpei rate: 60%, Volume ratio: 200% 建ペい率:60%、容積率:200% | Time residents 入居時期 | | Consultation 相談 | Land of the right form 土地の権利形態 | | Ownership 所有権 | Structure and method of construction 構造・工法 | | Wooden 2-story 木造2階建 | Use district 用途地域 | | One dwelling 1種住居 | Land category 地目 | | Residential land 宅地 | Other limitations その他制限事項 | | Quasi-fire zones 準防火地域 | Overview and notices その他概要・特記事項 | | Contact: Oka Takuro, Building confirmation number: No. H25SHC109176 ~ No. H25SHC109180 担当者:岡 拓郎、建築確認番号:第H25SHC109176号 ~ 第H25SHC109180号 | Company profile 会社概要 | | <Mediation> Minister of Land, Infrastructure and Transport (1) the first 008,178 No. Century 21 living style (Ltd.) Yamato shop Yubinbango242-0011 Yamato-shi, Kanagawa Fukami 3861 <仲介>国土交通大臣(1)第008178号センチュリー21リビングスタイル(株)大和店〒242-0011 神奈川県大和市深見3861 |
Local appearance photo現地外観写真 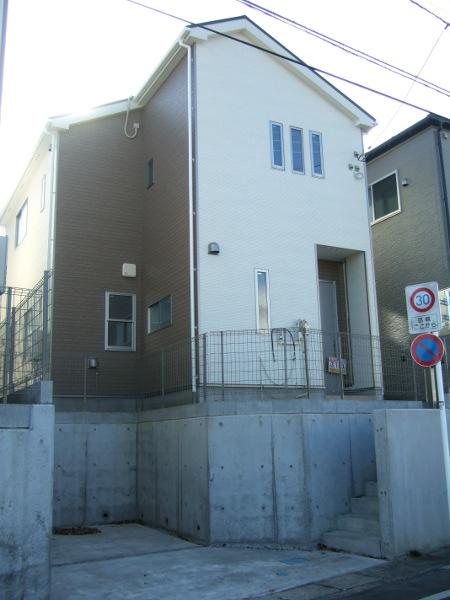 Local (12 May 2013) Shooting. 1 Building.
現地(2013年12月)撮影。1号棟。
Livingリビング 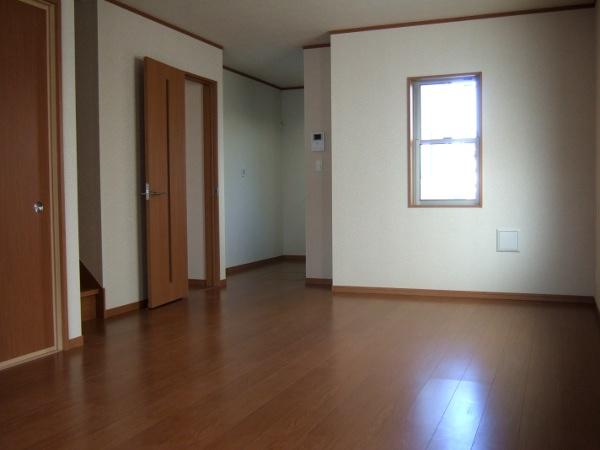 Indoor (12 May 2013) Shooting. 1 Building.
室内(2013年12月)撮影。1号棟。
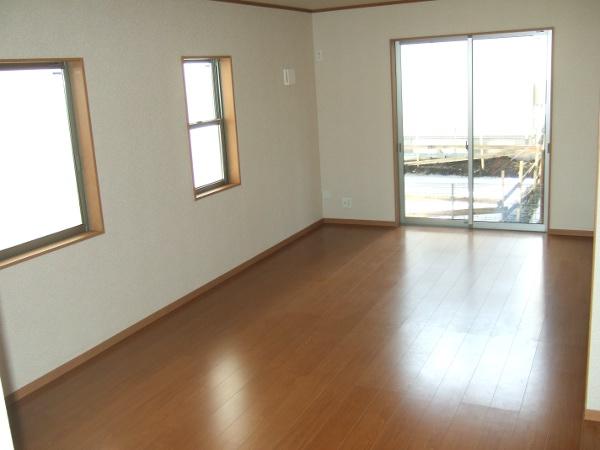 Indoor (12 May 2013) Shooting. 1 Building.
室内(2013年12月)撮影。1号棟。
Floor plan間取り図 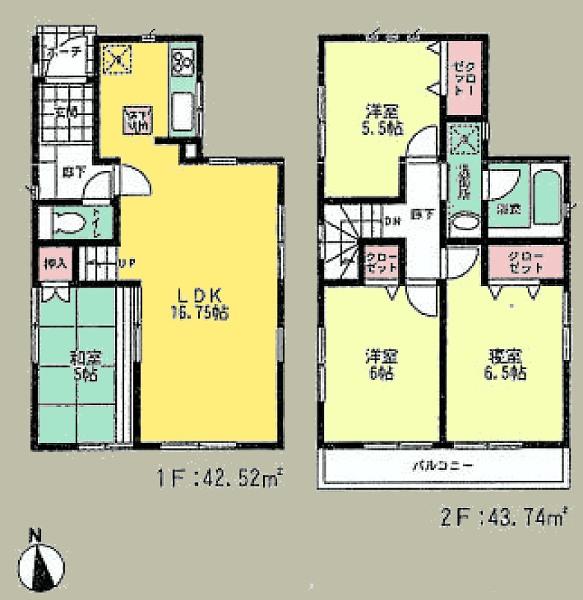 (1 Building), Price 29,800,000 yen, 4LDK, Land area 100.93 sq m , Building area 86.26 sq m
(1号棟)、価格2980万円、4LDK、土地面積100.93m2、建物面積86.26m2
Local appearance photo現地外観写真 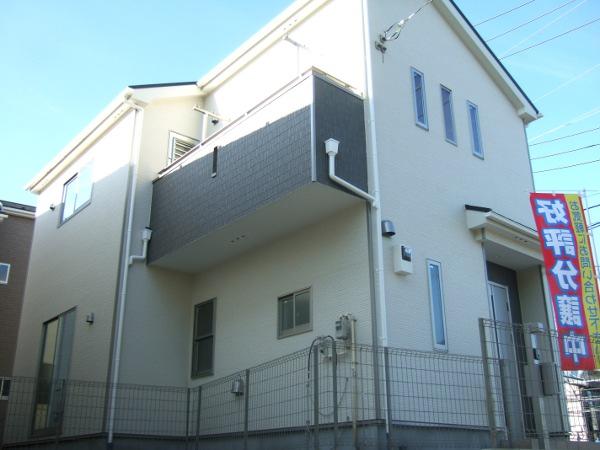 Local (12 May 2013) Shooting. Building 2.
現地(2013年12月)撮影。2号棟。
Livingリビング 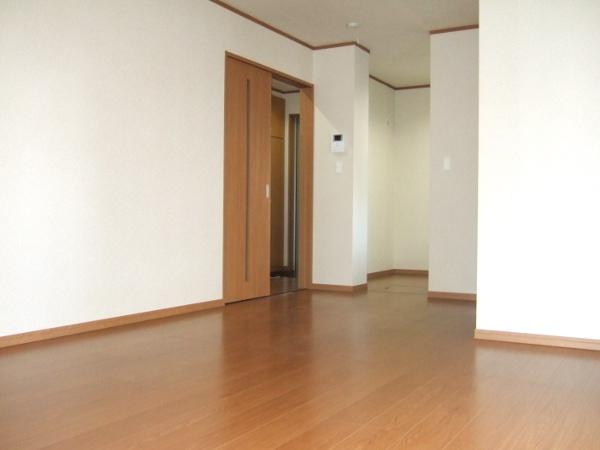 Indoor (12 May 2013) Shooting. Building 2.
室内(2013年12月)撮影。2号棟。
Bathroom浴室 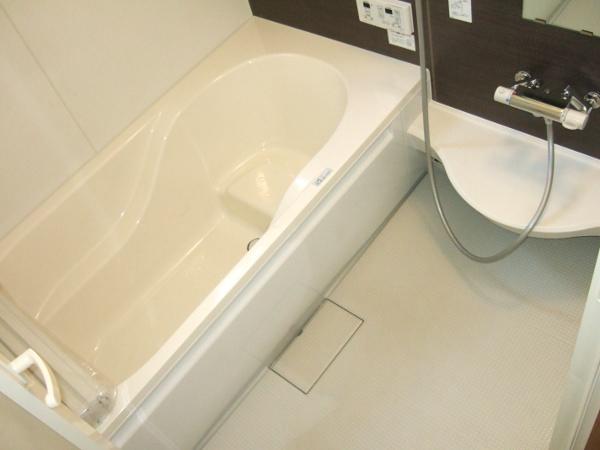 Indoor (12 May 2013) Shooting. 1 Building.
室内(2013年12月)撮影。1号棟。
Kitchenキッチン 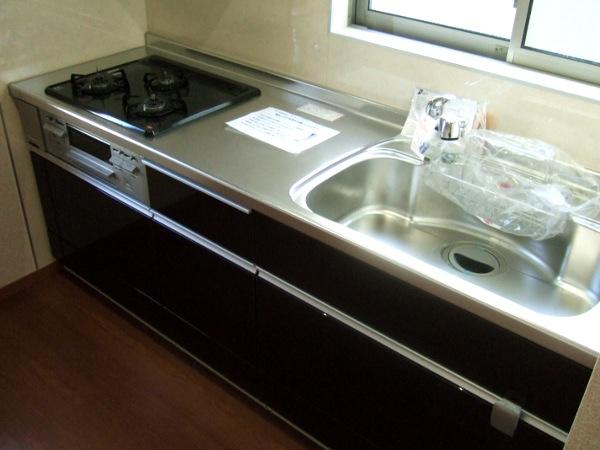 Indoor (12 May 2013) Shooting. 1 Building.
室内(2013年12月)撮影。1号棟。
Supermarketスーパー 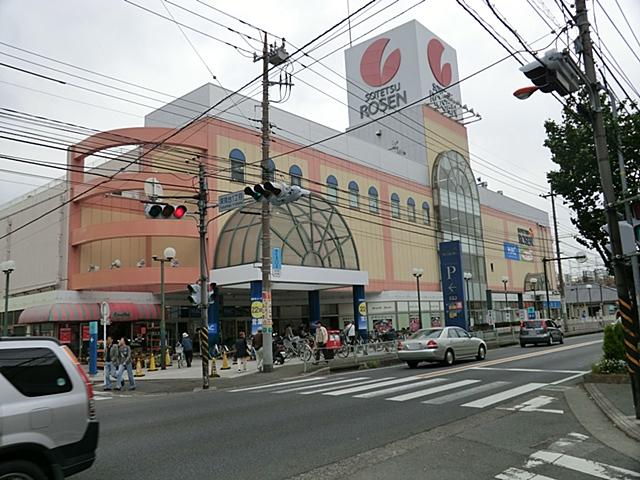 702m to Sotetsu Rosen Yamato shop
そうてつローゼン大和店まで702m
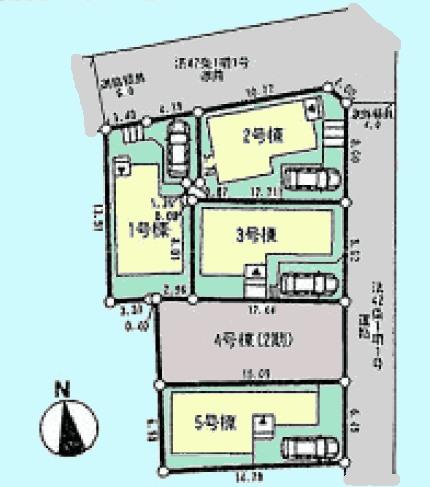 The entire compartment Figure
全体区画図
Floor plan間取り図 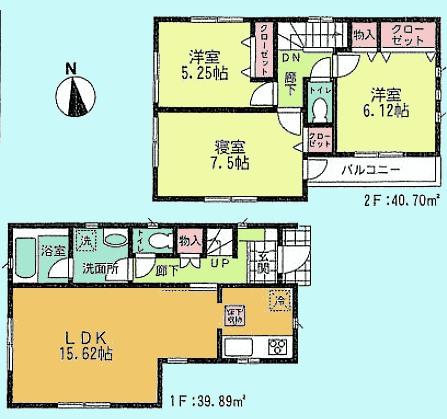 (Building 2), Price 27,800,000 yen, 3LDK, Land area 100.22 sq m , Building area 80.59 sq m
(2号棟)、価格2780万円、3LDK、土地面積100.22m2、建物面積80.59m2
Local appearance photo現地外観写真 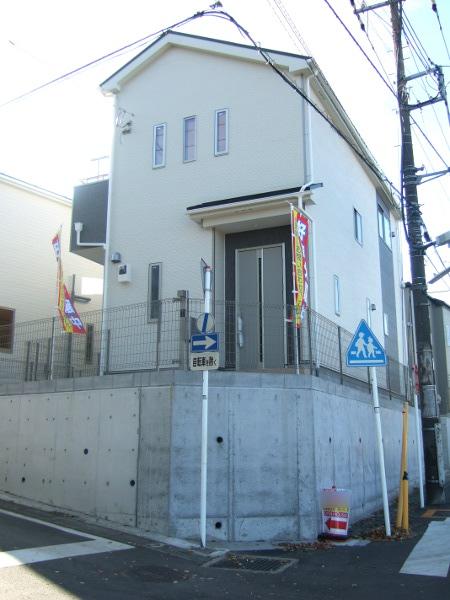 Local (12 May 2013) Shooting. Building 2.
現地(2013年12月)撮影。2号棟。
Livingリビング 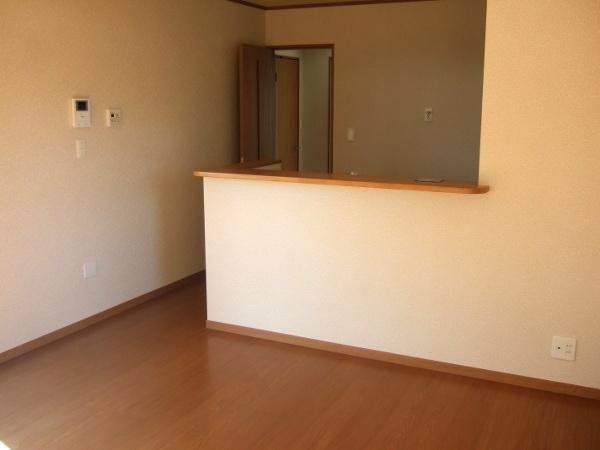 Indoor (12 May 2013) Shooting. Building 3.
室内(2013年12月)撮影。3号棟。
Bathroom浴室 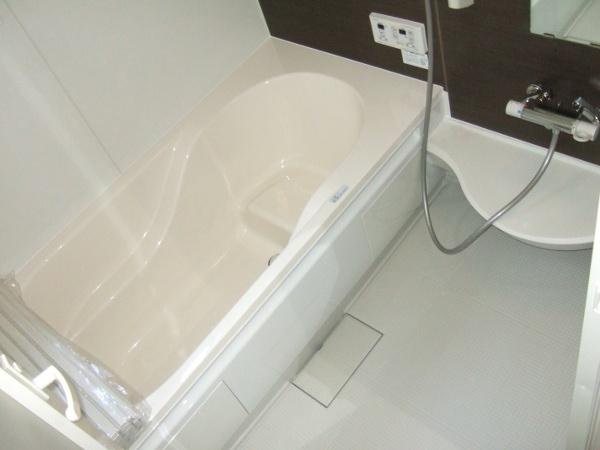 Indoor (12 May 2013) Shooting. Building 2.
室内(2013年12月)撮影。2号棟。
Kitchenキッチン 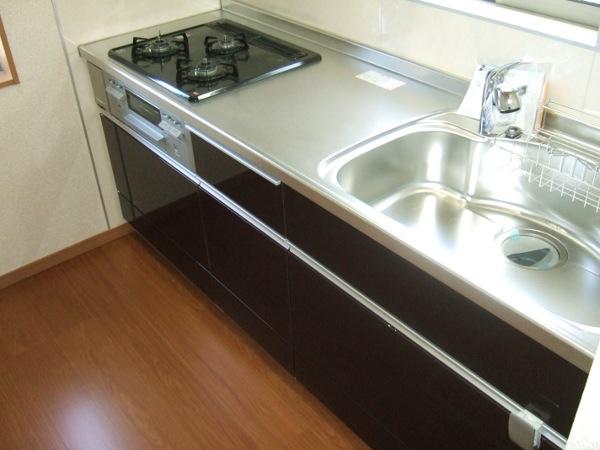 Indoor (12 May 2013) Shooting. Building 2.
室内(2013年12月)撮影。2号棟。
Home centerホームセンター 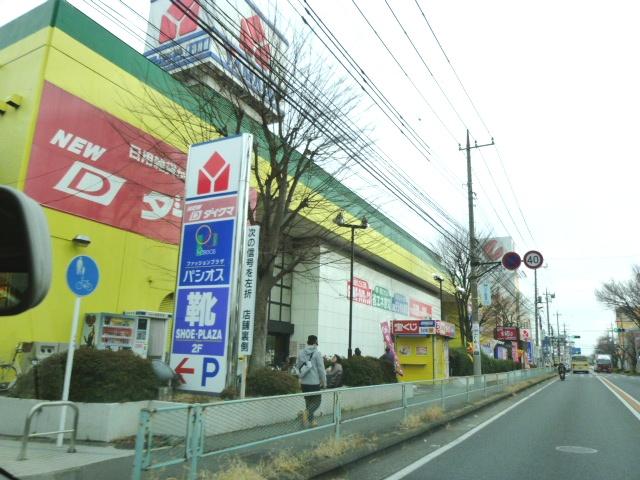 Yamada Denki Tecc Land 795m to Yamato Chuo
ヤマダ電機テックランド大和中央店まで795m
Floor plan間取り図 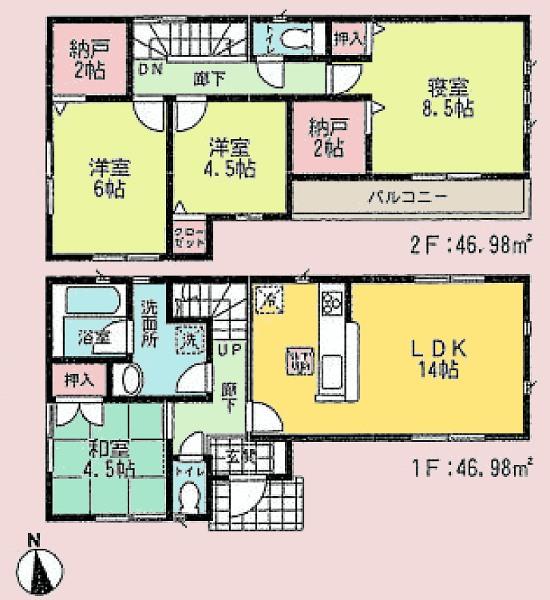 (3 Building), Price 32,800,000 yen, 4LDK, Land area 100.59 sq m , Building area 93.96 sq m
(3号棟)、価格3280万円、4LDK、土地面積100.59m2、建物面積93.96m2
Local appearance photo現地外観写真 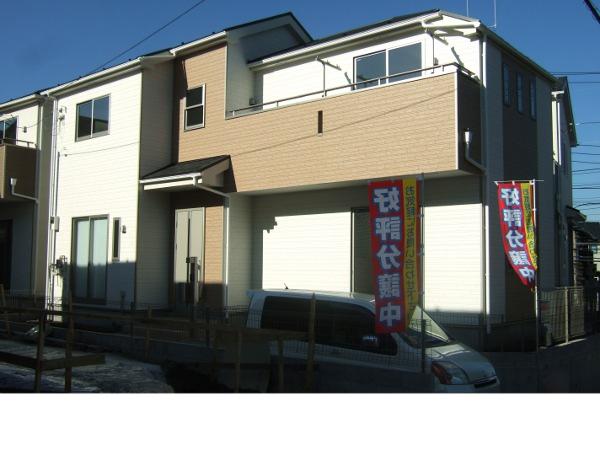 Local (12 May 2013) Shooting. Building 3.
現地(2013年12月)撮影。3号棟。
Livingリビング 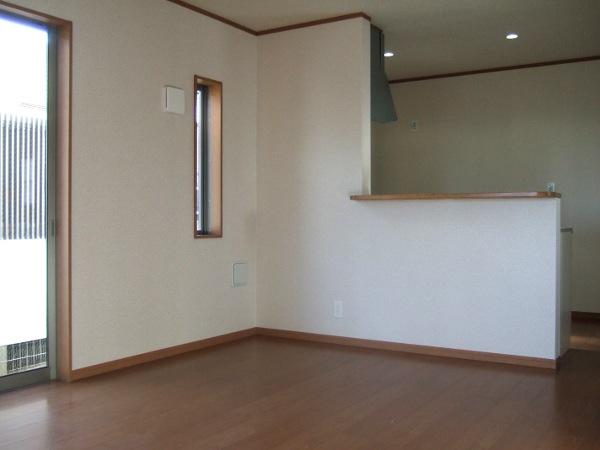 Indoor (12 May 2013) Shooting. 5 Building.
室内(2013年12月)撮影。5号棟。
Bathroom浴室 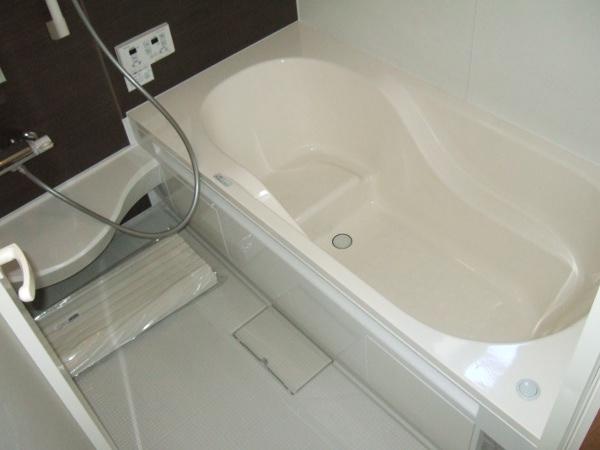 Indoor (12 May 2013) Shooting. Building 3.
室内(2013年12月)撮影。3号棟。
Kitchenキッチン 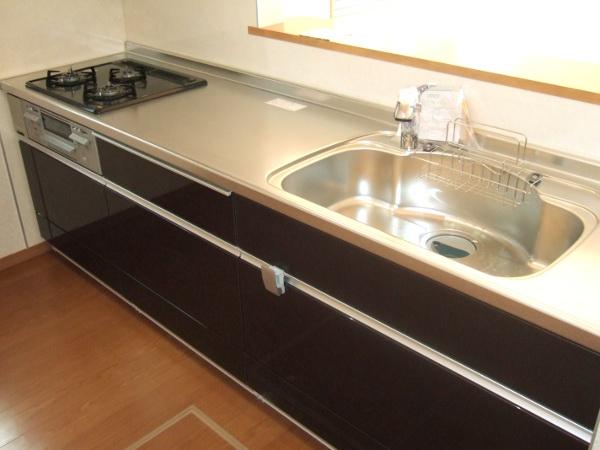 Indoor (12 May 2013) Shooting. Building 3.
室内(2013年12月)撮影。3号棟。
Location
|






















