New Homes » Kanto » Kanagawa Prefecture » Yamato City
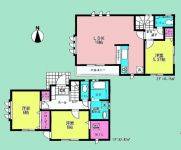 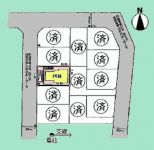
| | Yamato-shi, Kanagawa 神奈川県大和市 |
| Sagami Railway Main Line "Yamato" walk 19 minutes 相鉄本線「大和」歩19分 |
| Convenient walk-in closet with all rooms flooring in the housing. 収納に便利なウォークインクローゼット付き全室フローリング。 |
| LDK18 tatami mats or more, Facing south, All room storage, Face-to-face kitchen, Toilet 2 places, South balcony, Underfloor Storage, TV monitor interphone, Dish washing dryer, Walk-in closet, City gas LDK18畳以上、南向き、全居室収納、対面式キッチン、トイレ2ヶ所、南面バルコニー、床下収納、TVモニタ付インターホン、食器洗乾燥機、ウォークインクロゼット、都市ガス |
Features pickup 特徴ピックアップ | | LDK18 tatami mats or more / Facing south / All room storage / Face-to-face kitchen / Toilet 2 places / South balcony / Underfloor Storage / TV monitor interphone / Dish washing dryer / Walk-in closet / City gas LDK18畳以上 /南向き /全居室収納 /対面式キッチン /トイレ2ヶ所 /南面バルコニー /床下収納 /TVモニタ付インターホン /食器洗乾燥機 /ウォークインクロゼット /都市ガス | Price 価格 | | 30,800,000 yen 3080万円 | Floor plan 間取り | | 3LDK 3LDK | Units sold 販売戸数 | | 1 units 1戸 | Land area 土地面積 | | 100.12 sq m (registration) 100.12m2(登記) | Building area 建物面積 | | 88.57 sq m (registration) 88.57m2(登記) | Driveway burden-road 私道負担・道路 | | Nothing, West 6m width 無、西6m幅 | Completion date 完成時期(築年月) | | January 2014 2014年1月 | Address 住所 | | Yamato-shi, Kanagawa Kusayanagi 3 神奈川県大和市草柳3 | Traffic 交通 | | Sagami Railway Main Line "Yamato" walk 19 minutes
Enoshima Odakyu "Sakuragaoka" walk 21 minutes
Sagami Railway Main Line "Otsuka Sagami" walk 32 minutes 相鉄本線「大和」歩19分
小田急江ノ島線「桜ヶ丘」歩21分
相鉄本線「相模大塚」歩32分
| Person in charge 担当者より | | Rep Oka Takuro Age: 30 Daigyokai experience: to request two years our customers have been the introduction can be as day-to-day property collect property near even a little. Not please your expectations. 担当者岡 拓郎年齢:30代業界経験:2年お客様のご要望に少しでも近い物件をご紹介出来るよう日々物件収集をしています。ご期待下さいませ。 | Contact お問い合せ先 | | TEL: 0800-603-8067 [Toll free] mobile phone ・ Also available from PHS
Caller ID is not notified
Please contact the "saw SUUMO (Sumo)"
If it does not lead, If the real estate company TEL:0800-603-8067【通話料無料】携帯電話・PHSからもご利用いただけます
発信者番号は通知されません
「SUUMO(スーモ)を見た」と問い合わせください
つながらない方、不動産会社の方は
| Building coverage, floor area ratio 建ぺい率・容積率 | | 60% ・ 200% 60%・200% | Time residents 入居時期 | | Consultation 相談 | Land of the right form 土地の権利形態 | | Ownership 所有権 | Structure and method of construction 構造・工法 | | Wooden 2-story 木造2階建 | Use district 用途地域 | | Semi-industrial 準工業 | Overview and notices その他概要・特記事項 | | Contact: Oka Takuro, Facilities: Public Water Supply, This sewage, City gas, Building confirmation number: No. 13UDI3T Ken 01721, Parking: car space 担当者:岡 拓郎、設備:公営水道、本下水、都市ガス、建築確認番号:第13UDI3T建01721号、駐車場:カースペース | Company profile 会社概要 | | <Mediation> Minister of Land, Infrastructure and Transport (1) the first 008,178 No. Century 21 living style (Ltd.) Yamato shop Yubinbango242-0011 Yamato-shi, Kanagawa Fukami 3861 <仲介>国土交通大臣(1)第008178号センチュリー21リビングスタイル(株)大和店〒242-0011 神奈川県大和市深見3861 |
Floor plan間取り図 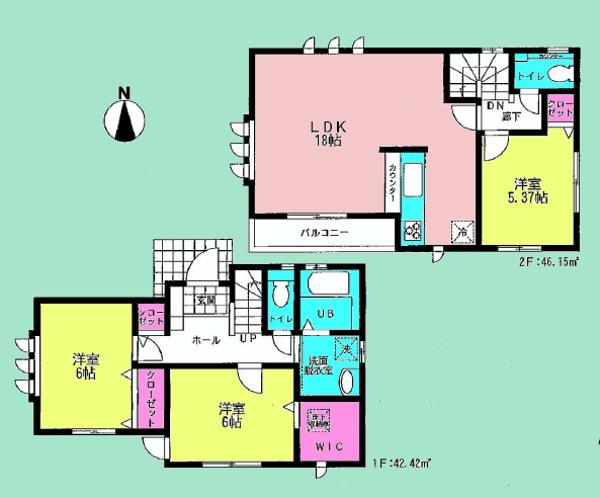 30,800,000 yen, 3LDK, Land area 100.12 sq m , Building area 88.57 sq m
3080万円、3LDK、土地面積100.12m2、建物面積88.57m2
Compartment figure区画図 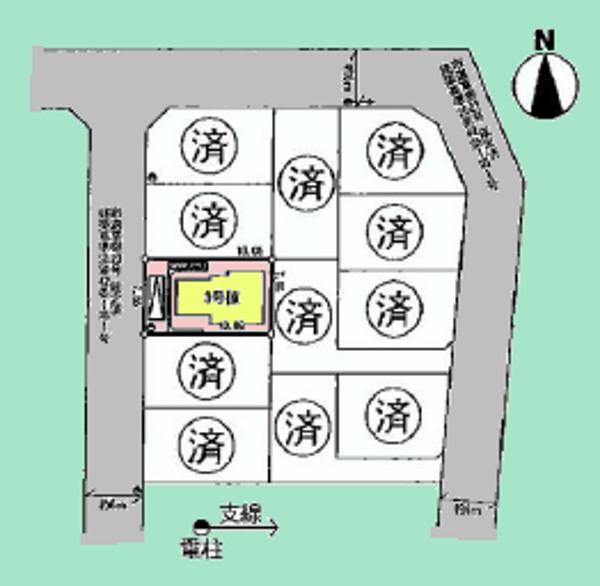 30,800,000 yen, 3LDK, Land area 100.12 sq m , Building area 88.57 sq m
3080万円、3LDK、土地面積100.12m2、建物面積88.57m2
Supermarketスーパー 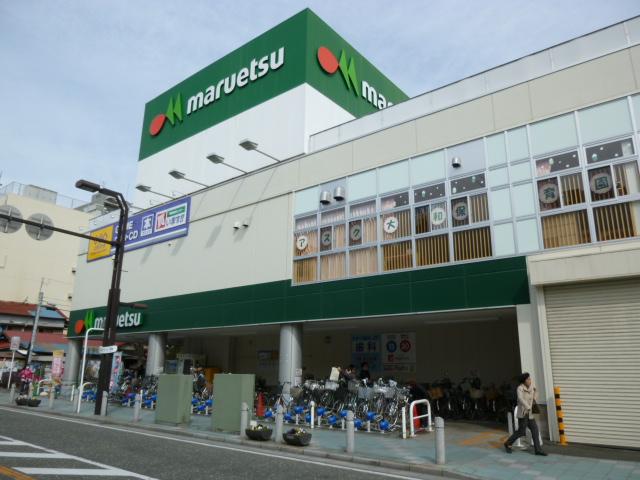 Maruetsu 1309m until the Yamato center shop
マルエツ大和中央店まで1309m
Junior high school中学校 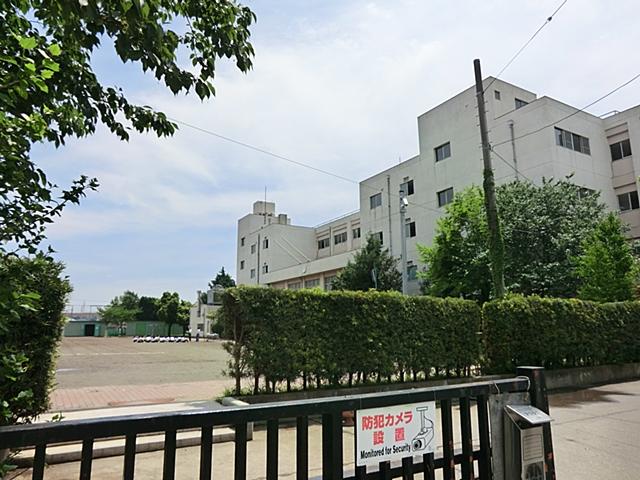 1236m until the Yamato Municipal Hikichi stand Junior High School
大和市立引地台中学校まで1236m
Primary school小学校 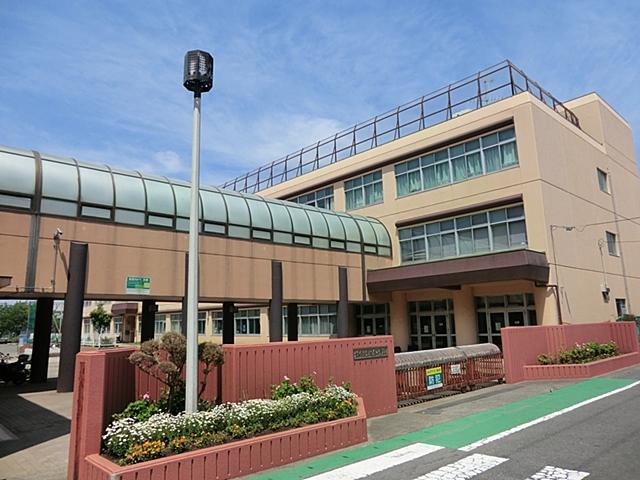 323m until Yamato Municipal Hikichi stand elementary school
大和市立引地台小学校まで323m
Kindergarten ・ Nursery幼稚園・保育園 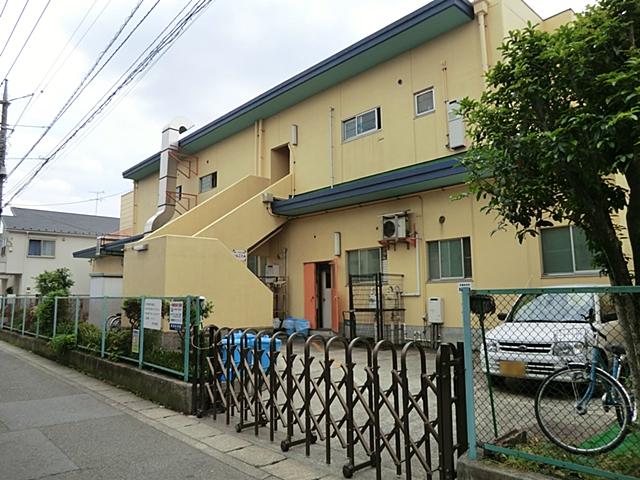 541m until Yamato Municipal Kusayanagi nursery
大和市立草柳保育園まで541m
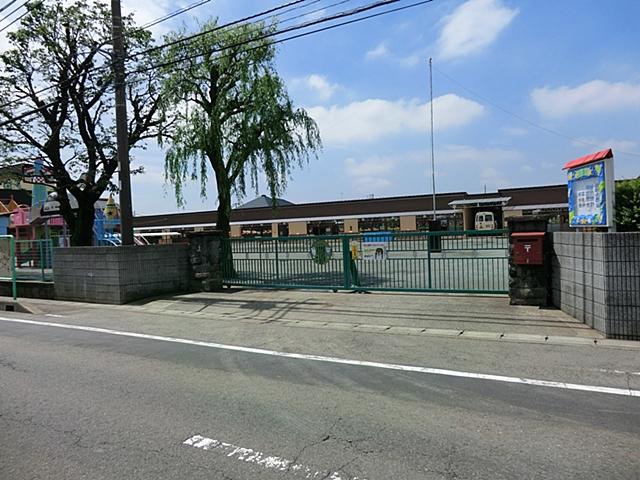 Willow 1086m to kindergarten
やなぎ幼稚園まで1086m
Hospital病院 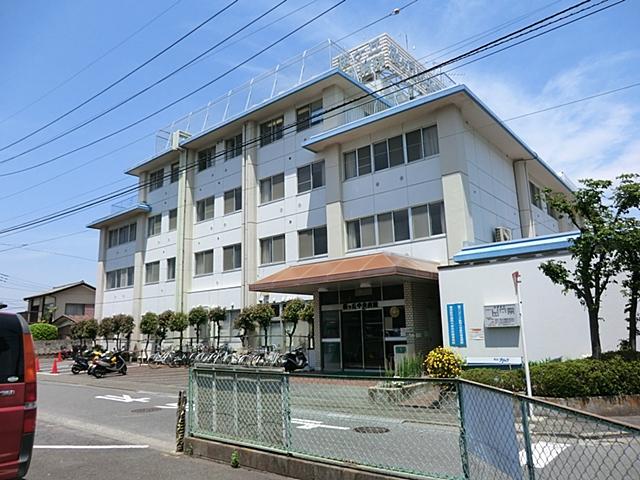 1536m until the medical corporation Association of nursing meeting Sakuragaoka Central Hospital
医療法人社団哺育会桜ヶ丘中央病院まで1536m
Location
|









