New Homes » Kanto » Kanagawa Prefecture » Yamato City
 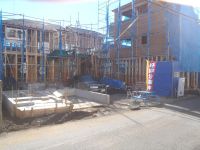
| | Yamato-shi, Kanagawa 神奈川県大和市 |
| Enoshima Odakyu "Minamirinkan" walk 4 minutes 小田急江ノ島線「南林間」歩4分 |
| ■ It is not yet public property (the handling of only our company). ■ It is conveniently located a 4-minute walk to the station. ■ Site about 33 square meters, Car two is possible parking. ■未公開物件です(弊社のみの取り扱い)。 ■駅まで徒歩4分の好立地です。 ■敷地約33坪、車2台駐車可能です。 |
| ■ This is a new 4 buildings site (open to the public before). ■ It is conveniently located a 4-minute walk to the station. ■ Site about 33 square meters, Car two is possible parking. ■新規4棟現場です(一般公開前)。 ■駅まで徒歩4分の好立地です。 ■敷地約33坪、車2台駐車可能です。 |
Features pickup 特徴ピックアップ | | Corresponding to the flat-35S / Pre-ground survey / Parking two Allowed / Fiscal year Available / System kitchen / Bathroom Dryer / Yang per good / All room storage / Flat to the station / A quiet residential area / Japanese-style room / Washbasin with shower / Face-to-face kitchen / Barrier-free / Toilet 2 places / Bathroom 1 tsubo or more / 2-story / South balcony / Double-glazing / Warm water washing toilet seat / The window in the bathroom / TV monitor interphone / Dish washing dryer / Walk-in closet / Water filter / City gas / roof balcony / Flat terrain / Movable partition フラット35Sに対応 /地盤調査済 /駐車2台可 /年度内入居可 /システムキッチン /浴室乾燥機 /陽当り良好 /全居室収納 /駅まで平坦 /閑静な住宅地 /和室 /シャワー付洗面台 /対面式キッチン /バリアフリー /トイレ2ヶ所 /浴室1坪以上 /2階建 /南面バルコニー /複層ガラス /温水洗浄便座 /浴室に窓 /TVモニタ付インターホン /食器洗乾燥機 /ウォークインクロゼット /浄水器 /都市ガス /ルーフバルコニー /平坦地 /可動間仕切り | Event information イベント情報 | | Open House (Please make a reservation beforehand) schedule / January 4 (Saturday) ・ January 5 (Sunday) time / 11:00 ~ 17:00 Open House! ! 1 / 4 (Sat) 1 / 5 (Sun) 10:00 ~ 17 held o'clock Please come feel free to. It is also inquiry .. correspondence of the net year-end and New Year holidays. オープンハウス(事前に必ず予約してください)日程/1月4日(土曜日)・1月5日(日曜日)時間/11:00 ~ 17:00オープンハウス!! 1/4(土)1/5(日)10時 ~ 17時まで開催 お気軽におこしください。年末年始もネットのお問合せご対応しております。 | Price 価格 | | 35,800,000 yen 3580万円 | Floor plan 間取り | | 4LDK 4LDK | Units sold 販売戸数 | | 1 units 1戸 | Total units 総戸数 | | 4 units 4戸 | Land area 土地面積 | | 110.24 sq m (33.34 tsubo) (measured) 110.24m2(33.34坪)(実測) | Building area 建物面積 | | 96.05 sq m (29.05 tsubo) (measured) 96.05m2(29.05坪)(実測) | Driveway burden-road 私道負担・道路 | | Nothing 無 | Completion date 完成時期(築年月) | | February 2014 2014年2月 | Address 住所 | | Yamato-shi, Kanagawa Rinkan 1-16 神奈川県大和市林間1-16 | Traffic 交通 | | Enoshima Odakyu "Minamirinkan" walk 4 minutes
Enoshima Odakyu "Tsuruma" walk 10 minutes 小田急江ノ島線「南林間」歩4分
小田急江ノ島線「鶴間」歩10分
| Person in charge 担当者より | | [Regarding this property.] It is not yet public It came out station near property. 【この物件について】未公開です 駅近物件出ました。 | Contact お問い合せ先 | | (Yes) Kyoshinjuken TEL: 0800-601-5170 [Toll free] mobile phone ・ Also available from PHS
Caller ID is not notified
Please contact the "saw SUUMO (Sumo)"
If it does not lead, If the real estate company (有)共信住建TEL:0800-601-5170【通話料無料】携帯電話・PHSからもご利用いただけます
発信者番号は通知されません
「SUUMO(スーモ)を見た」と問い合わせください
つながらない方、不動産会社の方は
| Building coverage, floor area ratio 建ぺい率・容積率 | | 60% ・ 160% 60%・160% | Time residents 入居時期 | | February 2014 schedule 2014年2月予定 | Land of the right form 土地の権利形態 | | Ownership 所有権 | Structure and method of construction 構造・工法 | | Wooden 2-story (framing method) 木造2階建(軸組工法) | Use district 用途地域 | | One middle and high 1種中高 | Other limitations その他制限事項 | | Quasi-fire zones 準防火地域 | Overview and notices その他概要・特記事項 | | Facilities: Public Water Supply, This sewage, City gas, Building confirmation number: first H25SBC- Make 01846Y No., Parking: car space 設備:公営水道、本下水、都市ガス、建築確認番号:第H25SBC-確01846Y号、駐車場:カースペース | Company profile 会社概要 | | <Marketing alliance (mediated)> Governor of Tokyo (1) No. 095732 (with) Kyoshinjuken Yubinbango194-0043 Machida, Tokyo Narusedai 2-13-16 <販売提携(媒介)>東京都知事(1)第095732号(有)共信住建〒194-0043 東京都町田市成瀬台2-13-16 |
Floor plan間取り図 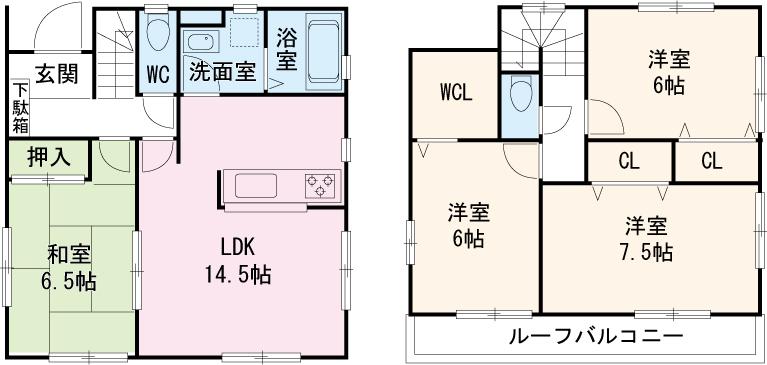 35,800,000 yen, 4LDK, Land area 110.24 sq m , It is a building area of 96.05 sq m livable flow line of the house.
3580万円、4LDK、土地面積110.24m2、建物面積96.05m2 住みやすい動線の家です。
Local appearance photo現地外観写真 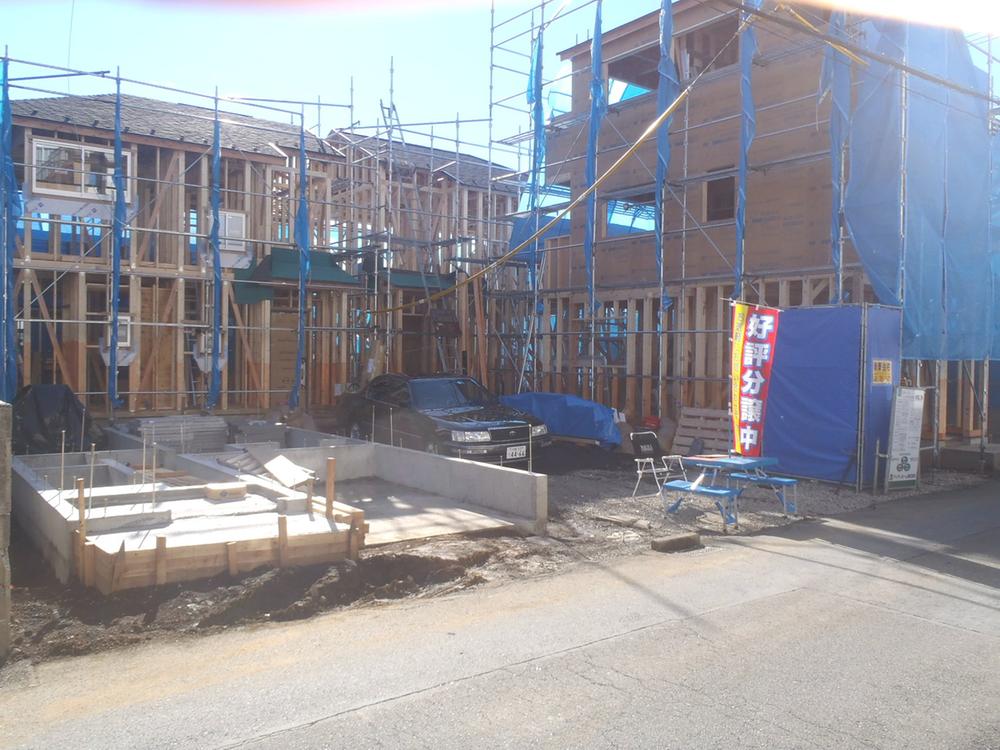 Local (12 May 2013) Shooting
現地(2013年12月)撮影
Same specifications photos (appearance)同仕様写真(外観) 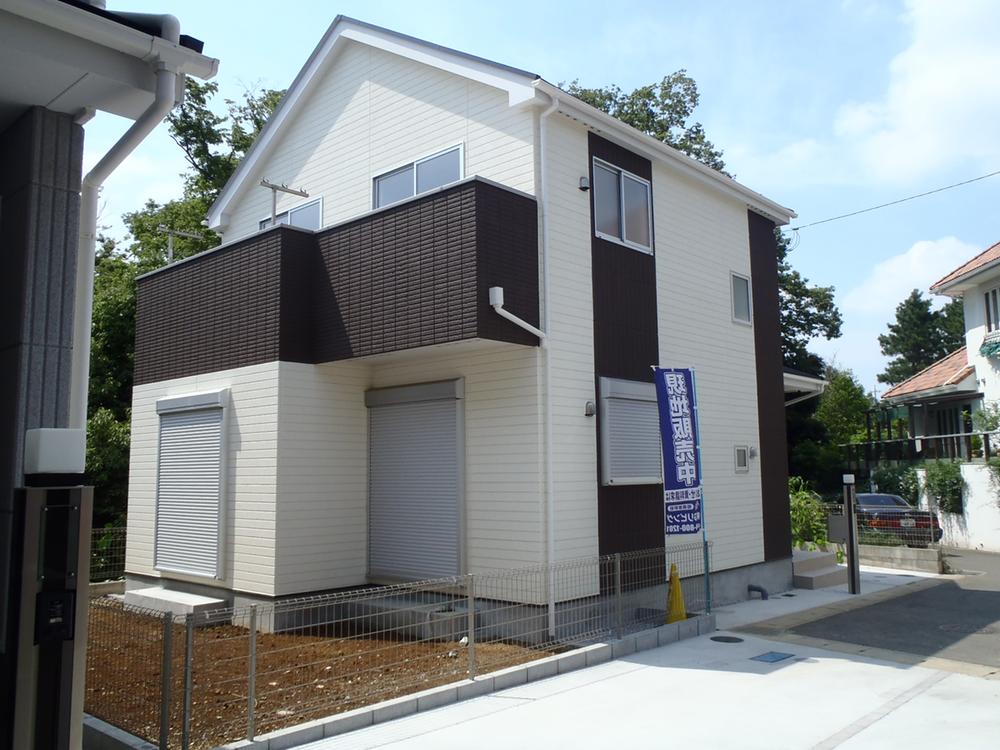 Same specifications construction cases
同仕様施工例
Local appearance photo現地外観写真 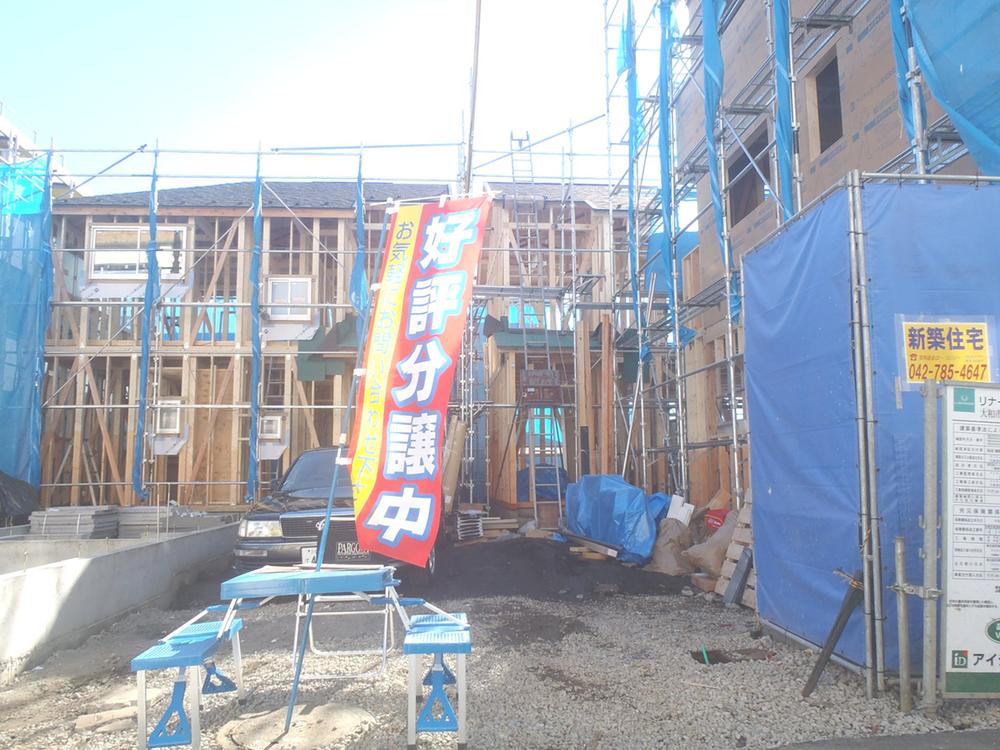 December 2013 shooting
2013年12月撮影
Same specifications photos (living)同仕様写真(リビング) 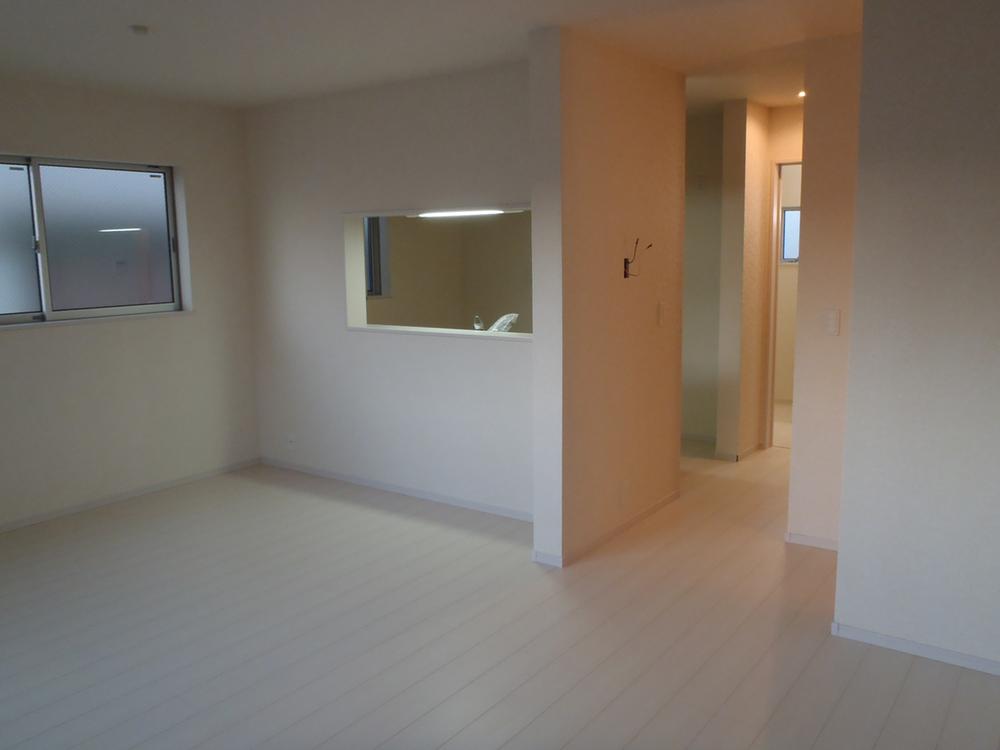 Same specifications
同仕様
Same specifications photo (kitchen)同仕様写真(キッチン) 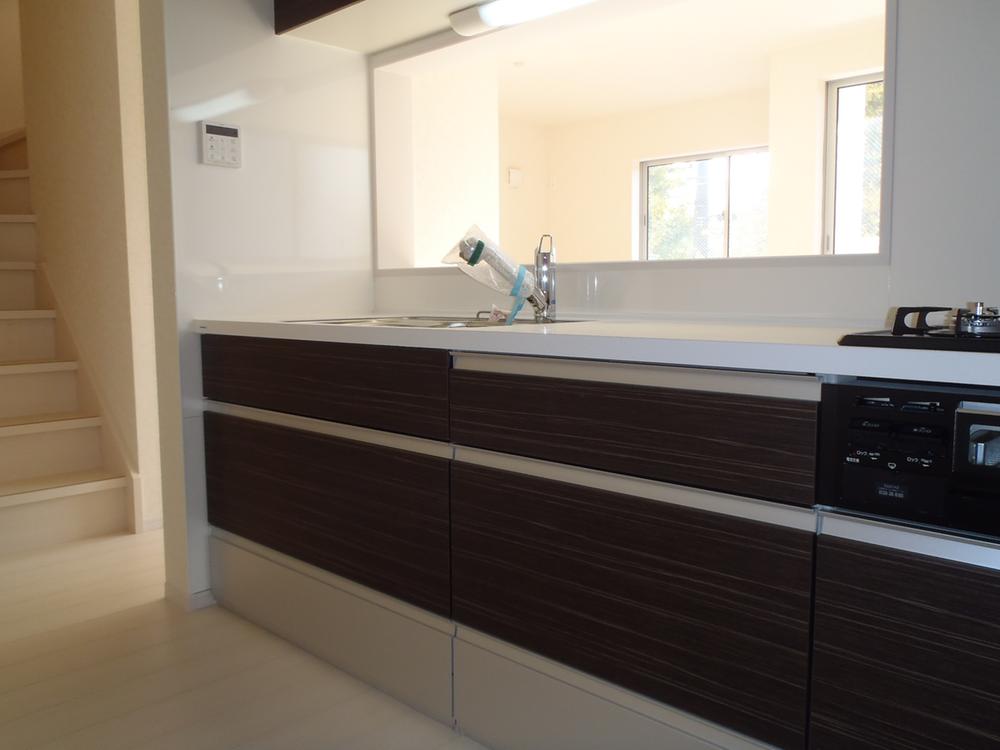 Same specifications
同仕様
Shopping centreショッピングセンター 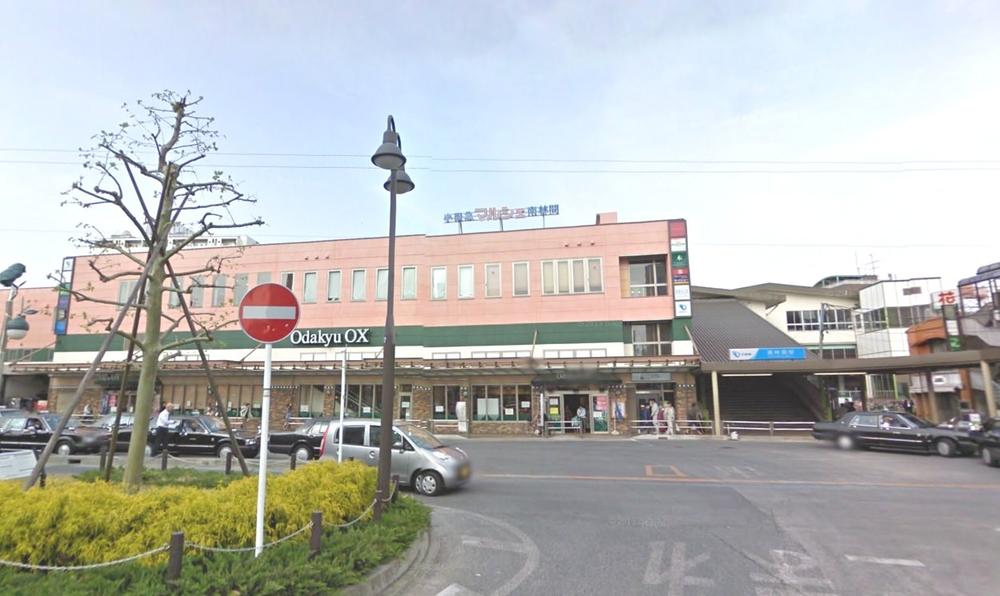 Walk up to Minamirinkan Station 4 minutes
南林間駅まで徒歩4分
Primary school小学校 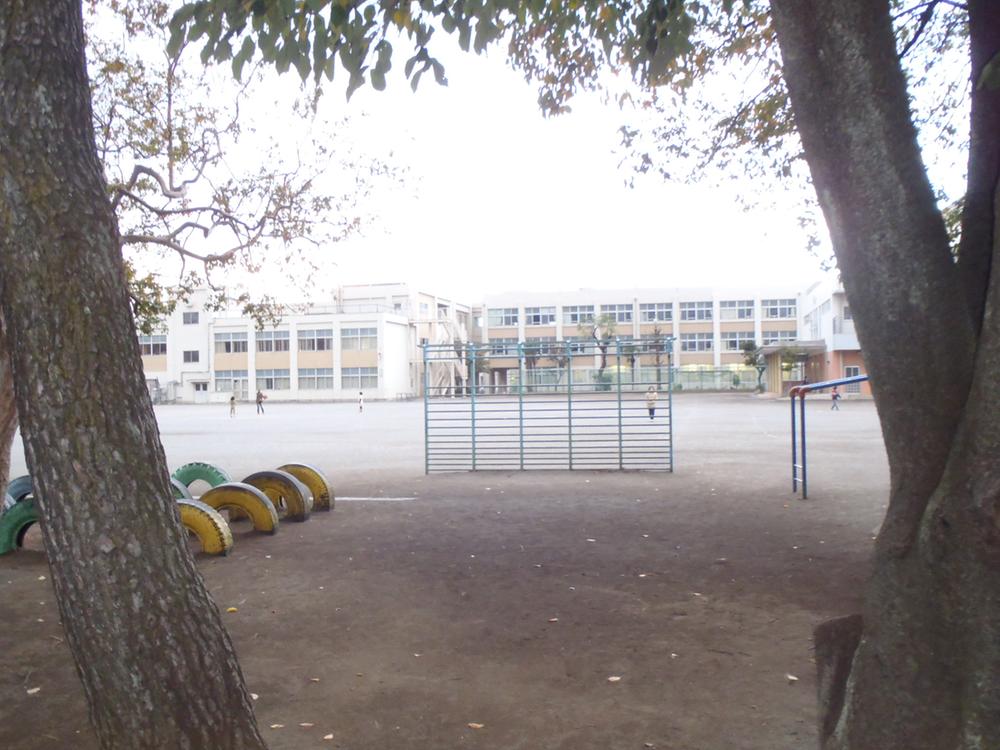 Rinkan Elementary School 1-minute walk
林間小学校徒歩1分
Local photos, including front road前面道路含む現地写真 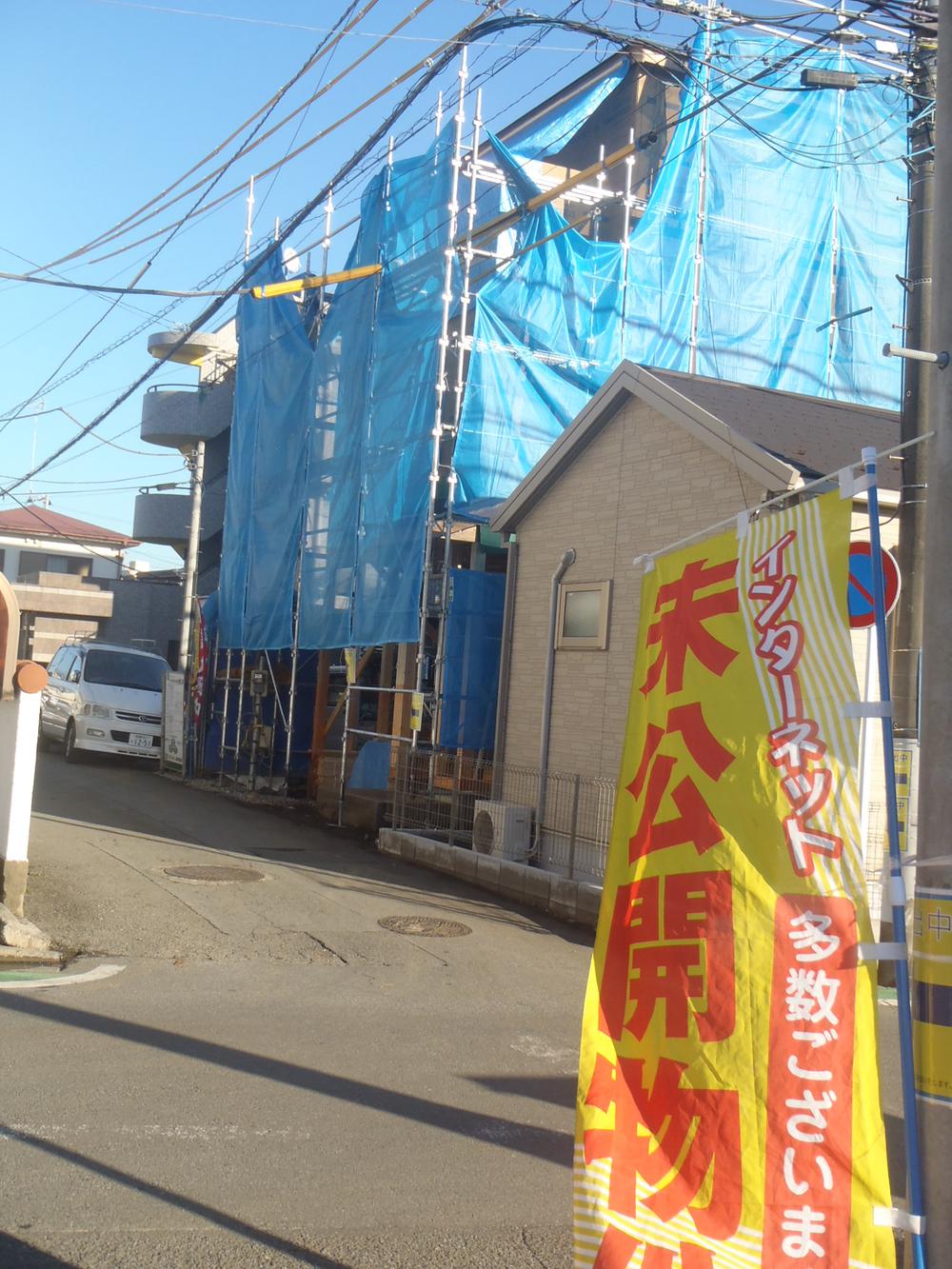 Local (12 May 2013) Shooting
現地(2013年12月)撮影
Location
|










