New Homes » Kanto » Kanagawa Prefecture » Yamato City
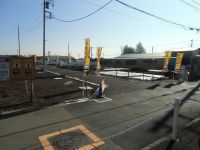 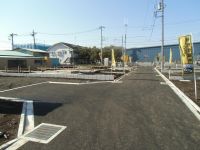
| | Yamato-shi, Kanagawa 神奈川県大和市 |
| Sagami Railway Main Line "Sagamiotsuka" walk 4 minutes 相鉄本線「相模大塚」歩4分 |
| All 12 development subdivision of compartment, To the station four minutes, I do not feel the inconvenience to life as a "super Inageya", "Olympic", "Matsumotokiyoshi," "McDonald's" in the neighborhood! ! ! 全12区画の開発分譲地、駅まで4分、近隣に「スーパーいなげや」「オリンピック」「マツモトキヨシ」「マクドナルド」と生活に不便を感じません!!! |
| System kitchen, Bathroom Dryer, All room storage, Flat to the station, Around traffic fewer, Face-to-face kitchen, Toilet 2 places, Bathroom 1 tsubo or more, 2-story, Underfloor Storage, Leafy residential area, Flat terrain システムキッチン、浴室乾燥機、全居室収納、駅まで平坦、周辺交通量少なめ、対面式キッチン、トイレ2ヶ所、浴室1坪以上、2階建、床下収納、緑豊かな住宅地、平坦地 |
Features pickup 特徴ピックアップ | | Parking two Allowed / Super close / System kitchen / Bathroom Dryer / All room storage / Flat to the station / Around traffic fewer / Japanese-style room / Shaping land / Washbasin with shower / Face-to-face kitchen / Toilet 2 places / Bathroom 1 tsubo or more / 2-story / Warm water washing toilet seat / Underfloor Storage / The window in the bathroom / TV monitor interphone / Leafy residential area / Storeroom / Flat terrain 駐車2台可 /スーパーが近い /システムキッチン /浴室乾燥機 /全居室収納 /駅まで平坦 /周辺交通量少なめ /和室 /整形地 /シャワー付洗面台 /対面式キッチン /トイレ2ヶ所 /浴室1坪以上 /2階建 /温水洗浄便座 /床下収納 /浴室に窓 /TVモニタ付インターホン /緑豊かな住宅地 /納戸 /平坦地 | Event information イベント情報 | | Local tours (Please be sure to ask in advance) schedule / Every Saturday, Sunday and public holidays time / 10:00 ~ 17:00 現地見学会(事前に必ずお問い合わせください)日程/毎週土日祝時間/10:00 ~ 17:00 | Price 価格 | | 30,800,000 yen ~ 35,800,000 yen 3080万円 ~ 3580万円 | Floor plan 間取り | | 3LDK + S (storeroom) ~ 4LDK 3LDK+S(納戸) ~ 4LDK | Units sold 販売戸数 | | 8 units 8戸 | Total units 総戸数 | | 12 units 12戸 | Land area 土地面積 | | 110.5 sq m ~ 118.71 sq m (registration) 110.5m2 ~ 118.71m2(登記) | Building area 建物面積 | | 90.72 sq m ~ 95.98 sq m 90.72m2 ~ 95.98m2 | Completion date 完成時期(築年月) | | March 2014 early schedule 2014年3月初旬予定 | Address 住所 | | Yamato-shi, Kanagawa Kamisoyagi 105-1 神奈川県大和市上草柳105-1 | Traffic 交通 | | Sagami Railway Main Line "Sagamiotsuka" walk 4 minutes
Sagami Railway Main Line "Yamato" walk 20 minutes 相鉄本線「相模大塚」歩4分
相鉄本線「大和」歩20分
| Related links 関連リンク | | [Related Sites of this company] 【この会社の関連サイト】 | Person in charge 担当者より | | [Regarding this property.] Development subdivision of all 12 compartments! Flat to the station 4 minutes walk! Shopping facilities are also enriched! Please have a look once Because there is model house! ! 【この物件について】全12区画の開発分譲地です!駅まで平坦徒歩4分!お買い物施設も充実!モデルハウスもございますので是非1度ご覧ください!! | Contact お問い合せ先 | | TEL: 0800-603-2626 [Toll free] mobile phone ・ Also available from PHS
Caller ID is not notified
Please contact the "saw SUUMO (Sumo)"
If it does not lead, If the real estate company TEL:0800-603-2626【通話料無料】携帯電話・PHSからもご利用いただけます
発信者番号は通知されません
「SUUMO(スーモ)を見た」と問い合わせください
つながらない方、不動産会社の方は
| Building coverage, floor area ratio 建ぺい率・容積率 | | Kenpei rate: 60% ・ 200% 建ペい率:60%・200% | Time residents 入居時期 | | March 2014 early schedule 2014年3月初旬予定 | Land of the right form 土地の権利形態 | | Ownership 所有権 | Use district 用途地域 | | One dwelling 1種住居 | Land category 地目 | | Residential land 宅地 | Overview and notices その他概要・特記事項 | | Building confirmation number: 02566 建築確認番号:02566 | Company profile 会社概要 | | <Mediation> Governor of Kanagawa Prefecture (5) No. 021251 (Corporation) All Japan Real Estate Association (Corporation) metropolitan area real estate Fair Trade Council member Century 21 (Ltd.) stylish home sales Division 1 Yubinbango242-0021 Yamato-shi, Kanagawa center 7-5-28 <仲介>神奈川県知事(5)第021251号(公社)全日本不動産協会会員 (公社)首都圏不動産公正取引協議会加盟センチュリー21(株)スタイリッシュホーム営業1課〒242-0021 神奈川県大和市中央7-5-28 |
Other localその他現地 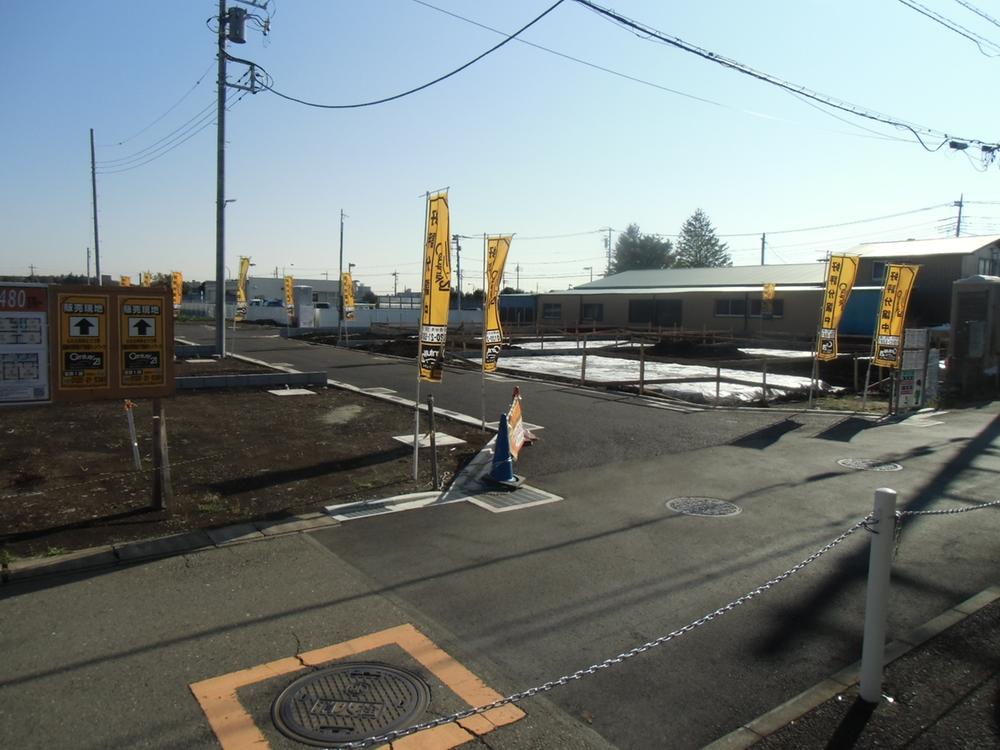 Local (11 May 2013) Shooting
現地(2013年11月)撮影
Local photos, including front road前面道路含む現地写真 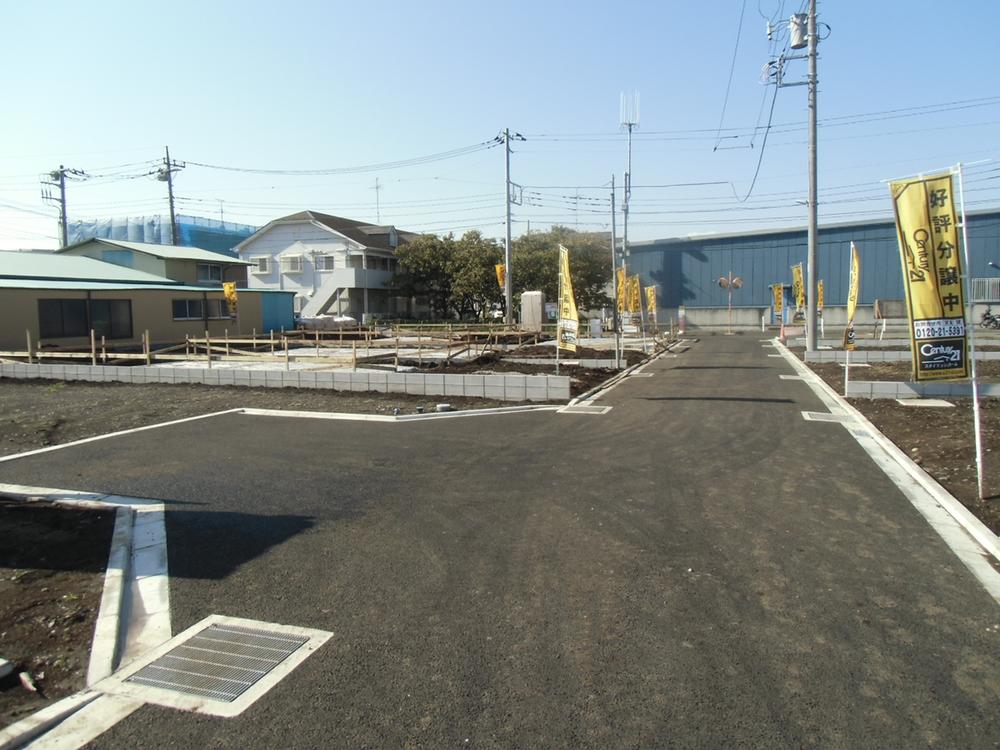 Local (11 May 2013) Shooting
現地(2013年11月)撮影
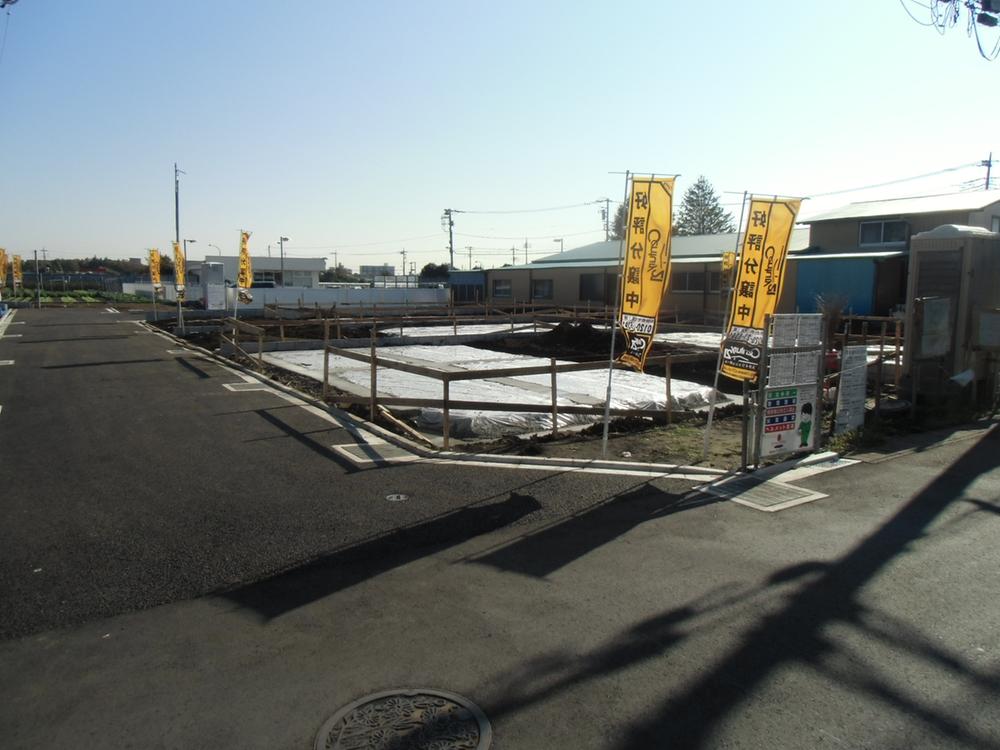 Local (11 May 2013) Shooting
現地(2013年11月)撮影
Floor plan間取り図 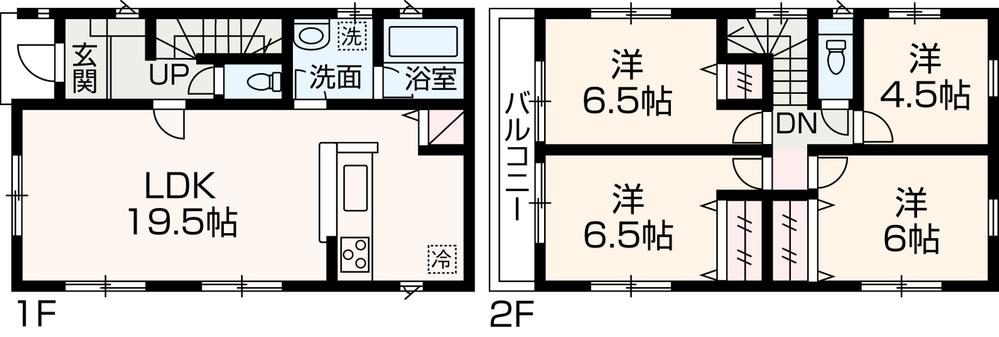 (1 Building), Price 34,800,000 yen, 3LDK+S, Land area 110.93 sq m , Building area 95.58 sq m
(1号棟)、価格3480万円、3LDK+S、土地面積110.93m2、建物面積95.58m2
Primary school小学校 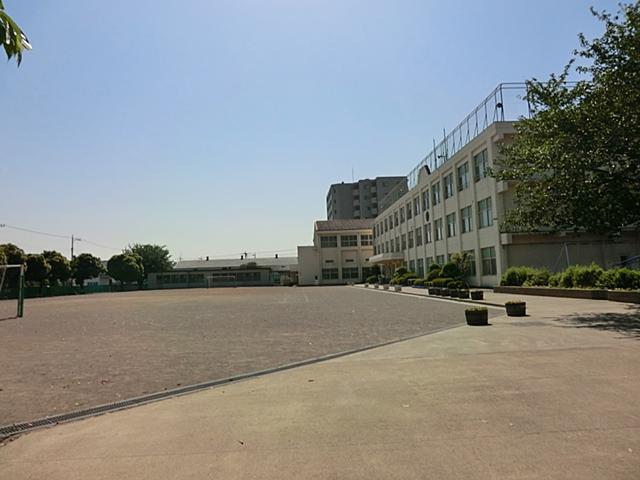 640m to Yamato City Tatsubunkeoka Elementary School
大和市立文ヶ岡小学校まで640m
The entire compartment Figure全体区画図 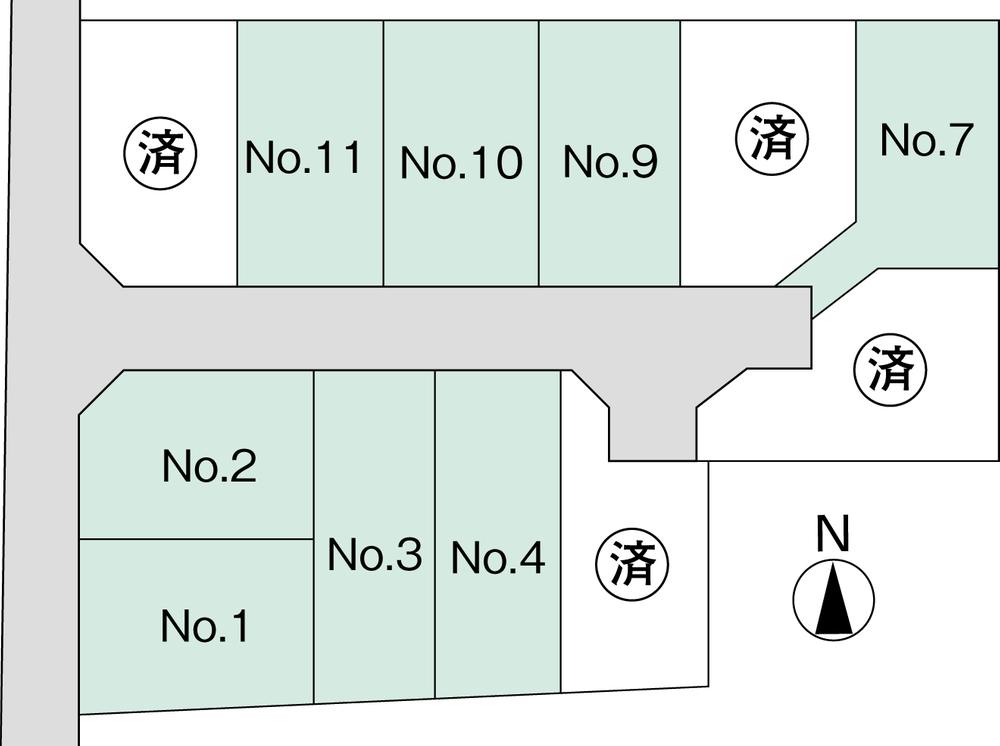 All are 12 buildings site! !
全12棟現場です!!
Other localその他現地 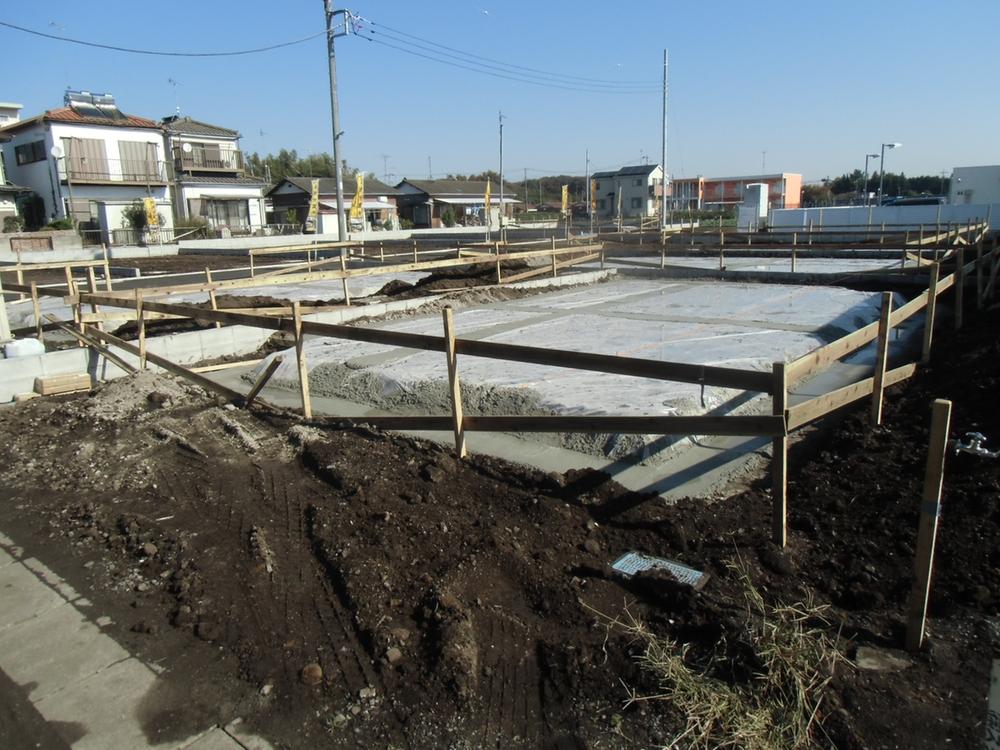 Local (11 May 2013) Shooting
現地(2013年11月)撮影
Floor plan間取り図 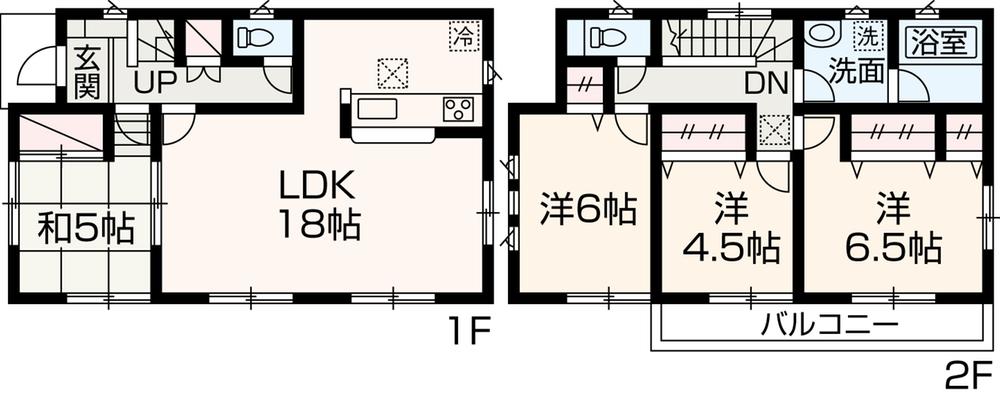 (Building 2), Price 35,800,000 yen, 4LDK, Land area 110.5 sq m , Building area 93.96 sq m
(2号棟)、価格3580万円、4LDK、土地面積110.5m2、建物面積93.96m2
Supermarketスーパー 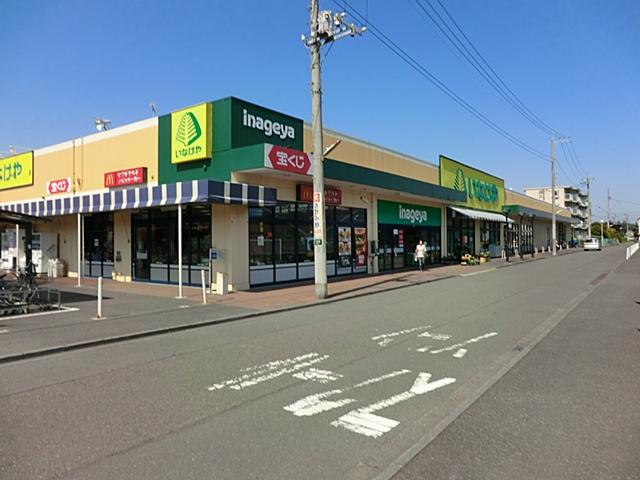 60m to Inageya
いなげやまで60m
Other localその他現地 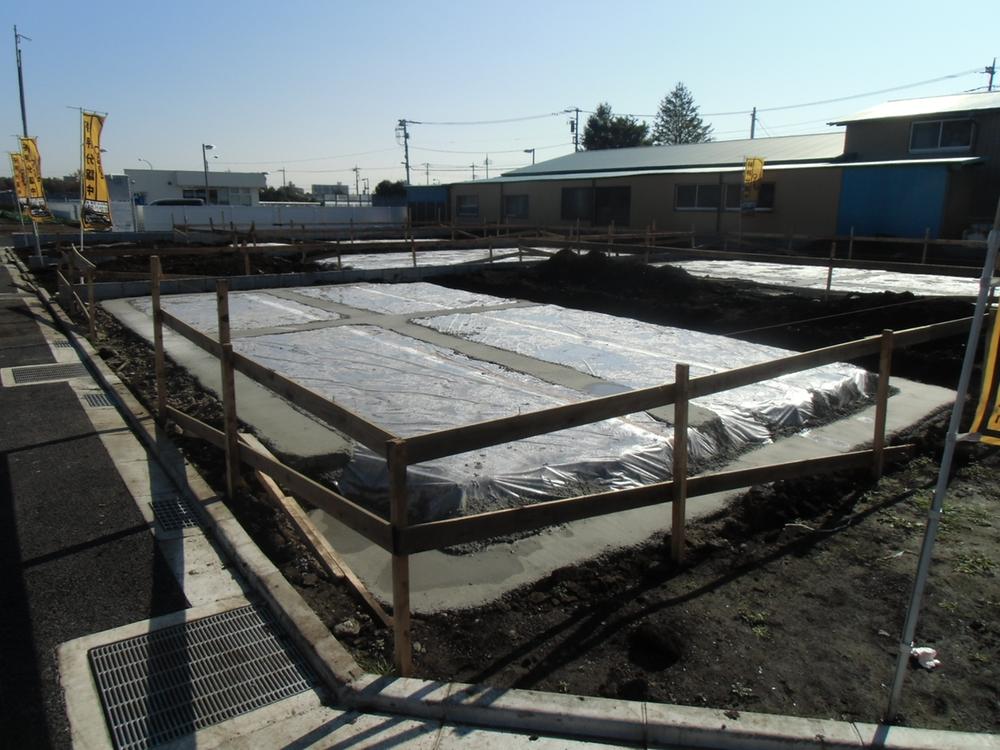 Local (11 May 2013) Shooting
現地(2013年11月)撮影
Floor plan間取り図 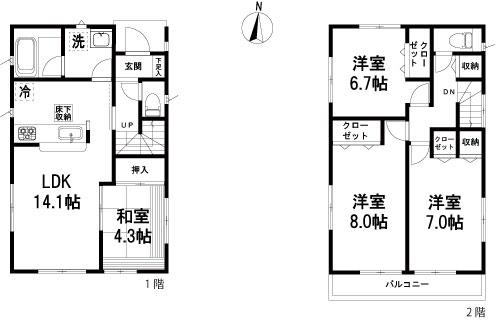 (3 Building), Price 32,800,000 yen, 4LDK, Land area 118.71 sq m , Building area 90.72 sq m
(3号棟)、価格3280万円、4LDK、土地面積118.71m2、建物面積90.72m2
Hospital病院 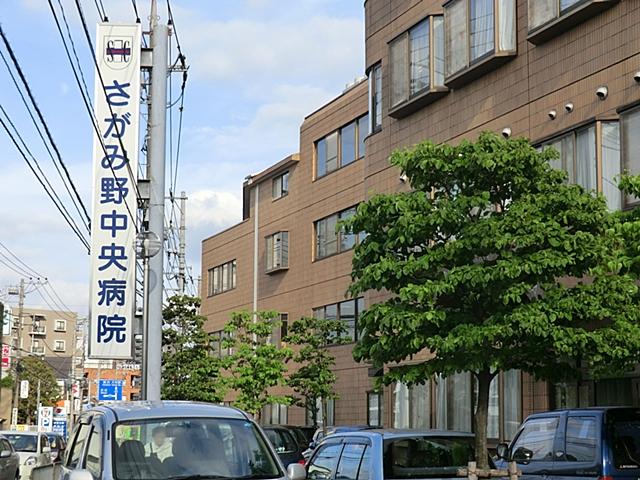 Sagamino 1090m to the central hospital
さがみ野中央病院まで1090m
Other localその他現地 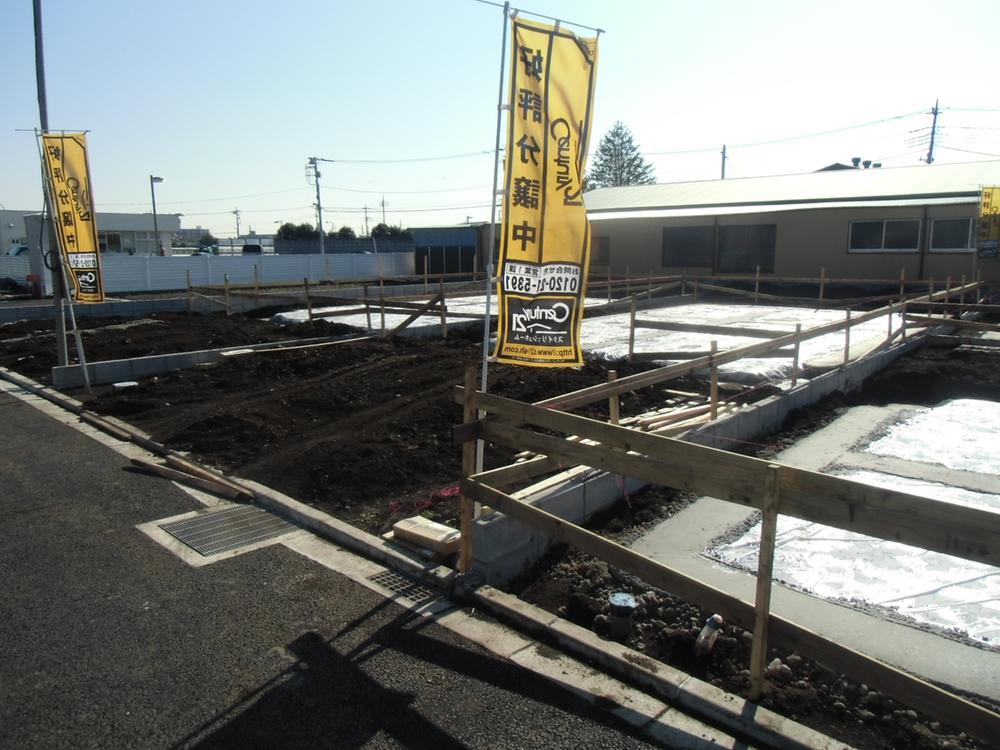 Local (11 May 2013) Shooting
現地(2013年11月)撮影
Floor plan間取り図 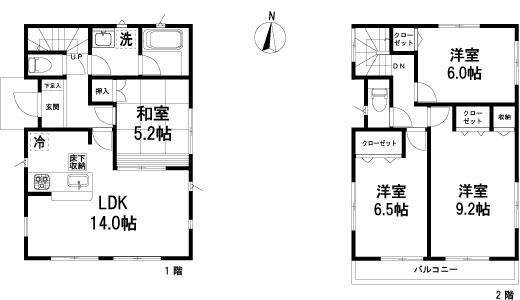 (7 Building), Price 30,800,000 yen, 4LDK, Land area 113.39 sq m , Building area 93.14 sq m
(7号棟)、価格3080万円、4LDK、土地面積113.39m2、建物面積93.14m2
Shopping centreショッピングセンター 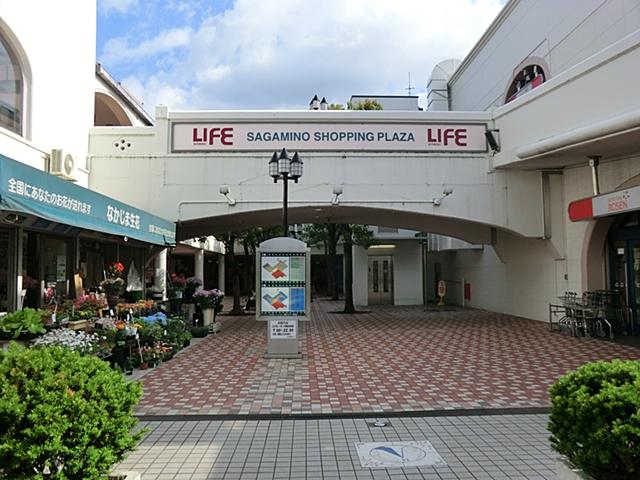 Sagamino Sotetsu to life 1680m
さがみ野相鉄ライフまで1680m
Other localその他現地 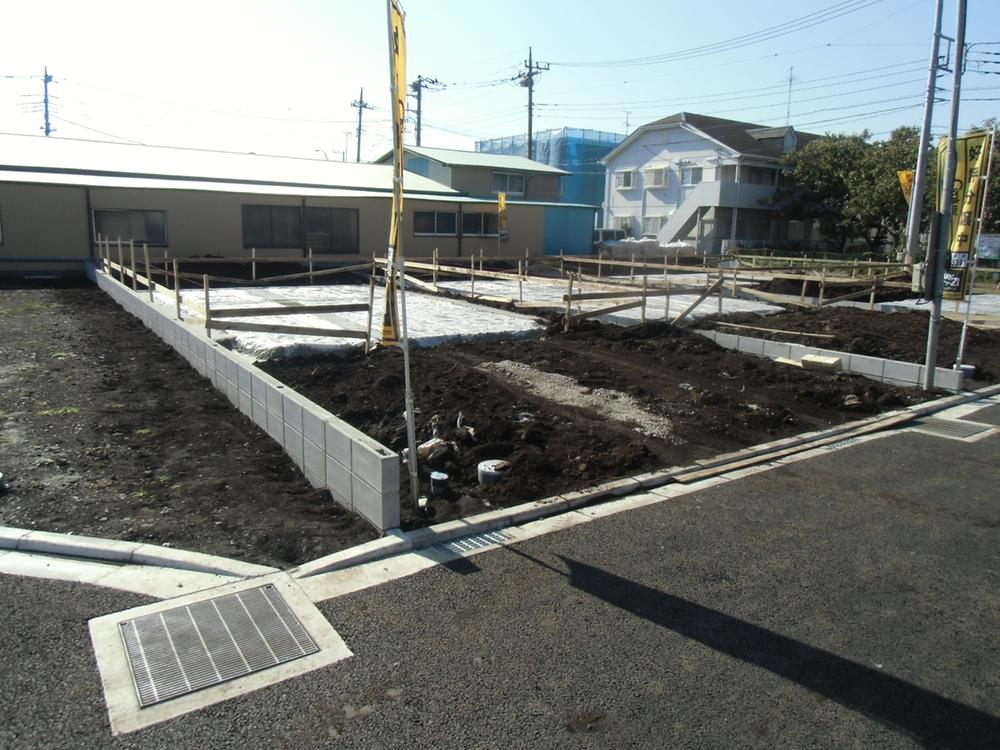 Local (11 May 2013) Shooting
現地(2013年11月)撮影
Floor plan間取り図 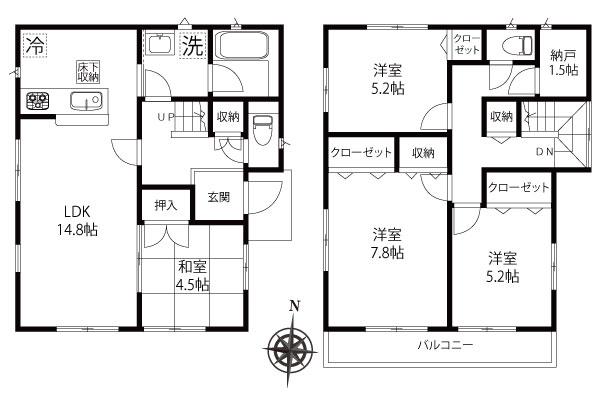 (9 Building), Price 35,800,000 yen, 4LDK+S, Land area 110.51 sq m , Building area 95.98 sq m
(9号棟)、価格3580万円、4LDK+S、土地面積110.51m2、建物面積95.98m2
Park公園 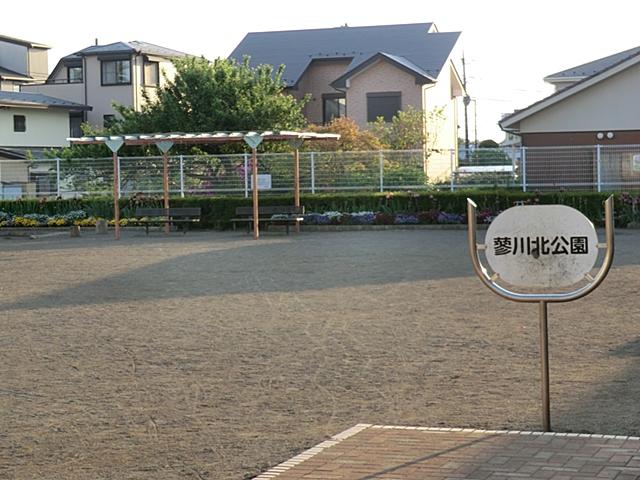 Tatekawa to North Park 1120m
蓼川北公園まで1120m
Other localその他現地 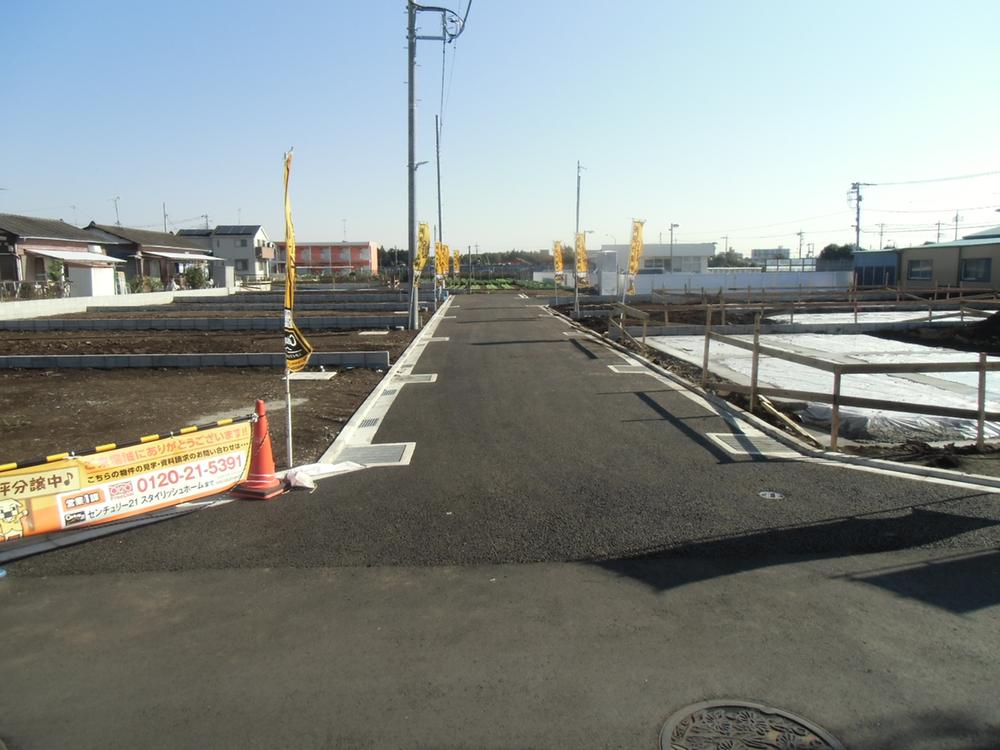 Local (11 May 2013) Shooting
現地(2013年11月)撮影
Station駅 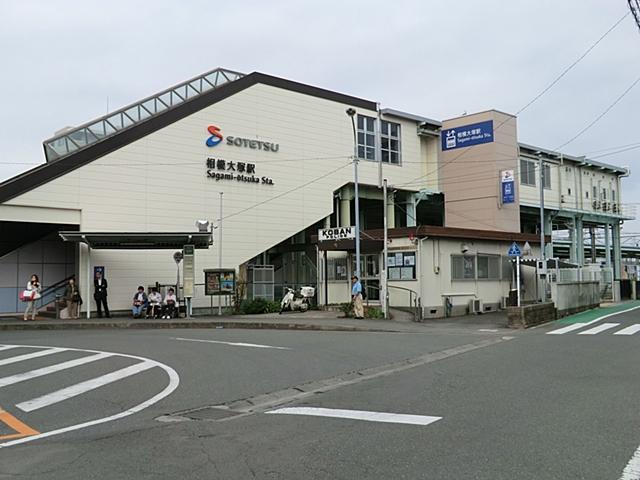 Sotetsu line 380m to "Sagamiotsuka" station
相鉄線「相模大塚」駅まで380m
Location
|





















