New Homes » Kanto » Kanagawa Prefecture » Yamato City
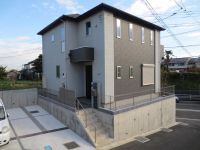 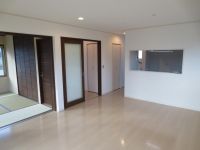
| | Yamato-shi, Kanagawa 神奈川県大和市 |
| Sagami Railway Main Line "Yamato" walk 14 minutes 相鉄本線「大和」歩14分 |
| Wide balcony, Floor heating, Walk-in closet, Living stairs, Airtight high insulated houses, Corner lot, Measures to conserve energy, Pre-ground survey, Year Available, Immediate Available, Fiscal year Available, Energy-saving water heaters, ワイドバルコニー、床暖房、ウォークインクロゼット、リビング階段、高気密高断熱住宅、角地、省エネルギー対策、地盤調査済、年内入居可、即入居可、年度内入居可、省エネ給湯器、 |
| Wide balcony, Floor heating, Walk-in closet, Living stairs, Airtight high insulated houses, Corner lot, Measures to conserve energy, Pre-ground survey, Year Available, Immediate Available, Fiscal year Available, Energy-saving water heaters, Super close, It is close to the city, Facing south, System kitchen, Bathroom Dryer, Yang per good, All room storage, Siemens south road, LDK15 tatami mats or more, Or more before road 6mese-style room, garden, Washbasin with shower, Face-to-face kitchen, Barrier-free, Toilet 2 places, Bathroom 1 tsubo or more, 2-story, South balcony, Double-glazing, Otobasu, Warm water washing toilet seat, TV with bathroom, Nantei, Underfloor Storage, The window in the bathroom, TV monitor interphone, High-function toilet, Leafy residential area, Urban neighborhood, Mu front building, Ventilation good, IH cooking heater ワイドバルコニー、床暖房、ウォークインクロゼット、リビング階段、高気密高断熱住宅、角地、省エネルギー対策、地盤調査済、年内入居可、即入居可、年度内入居可、省エネ給湯器、スーパーが近い、市街地が近い、南向き、システムキッチン、浴室乾燥機、陽当り良好、全居室収納、南側道路面す、LDK15畳以上、前道6m以上、和室、庭、シャワー付洗面台、対面式キッチン、バリアフリー、トイレ2ヶ所、浴室1坪以上、2階建、南面バルコニー、複層ガラス、オートバス、温水洗浄便座、TV付浴室、南庭、床下収納、浴室に窓、TVモニタ付インターホン、高機能トイレ、緑豊かな住宅地、都市近郊、前面棟無、通風良好、IHクッキングヒーター |
Features pickup 特徴ピックアップ | | Measures to conserve energy / Airtight high insulated houses / Pre-ground survey / Year Available / Immediate Available / Energy-saving water heaters / Super close / It is close to the city / Facing south / System kitchen / Bathroom Dryer / Yang per good / All room storage / LDK15 tatami mats or more / Or more before road 6m / Corner lot / Japanese-style room / garden / Washbasin with shower / Face-to-face kitchen / Wide balcony / Barrier-free / Toilet 2 places / Bathroom 1 tsubo or more / 2-story / South balcony / Double-glazing / Otobasu / Warm water washing toilet seat / TV with bathroom / Nantei / Underfloor Storage / The window in the bathroom / TV monitor interphone / High-function toilet / Leafy residential area / Urban neighborhood / Mu front building / Ventilation good / IH cooking heater / Dish washing dryer / Walk-in closet / Water filter / Living stairs / Storeroom / All rooms are two-sided lighting / Attic storage / Floor heating 省エネルギー対策 /高気密高断熱住宅 /地盤調査済 /年内入居可 /即入居可 /省エネ給湯器 /スーパーが近い /市街地が近い /南向き /システムキッチン /浴室乾燥機 /陽当り良好 /全居室収納 /LDK15畳以上 /前道6m以上 /角地 /和室 /庭 /シャワー付洗面台 /対面式キッチン /ワイドバルコニー /バリアフリー /トイレ2ヶ所 /浴室1坪以上 /2階建 /南面バルコニー /複層ガラス /オートバス /温水洗浄便座 /TV付浴室 /南庭 /床下収納 /浴室に窓 /TVモニタ付インターホン /高機能トイレ /緑豊かな住宅地 /都市近郊 /前面棟無 /通風良好 /IHクッキングヒーター /食器洗乾燥機 /ウォークインクロゼット /浄水器 /リビング階段 /納戸 /全室2面採光 /屋根裏収納 /床暖房 | Event information イベント情報 | | Open House (Please be sure to ask in advance) schedule / Every Saturday, Sunday and public holidays time / 10:30 ~ 16:30 オープンハウス(事前に必ずお問い合わせください)日程/毎週土日祝時間/10:30 ~ 16:30 | Price 価格 | | 36,800,000 yen 3680万円 | Floor plan 間取り | | 4LDK + S (storeroom) 4LDK+S(納戸) | Units sold 販売戸数 | | 1 units 1戸 | Total units 総戸数 | | 1 units 1戸 | Land area 土地面積 | | 115.97 sq m 115.97m2 | Building area 建物面積 | | 115.97 sq m 115.97m2 | Driveway burden-road 私道負担・道路 | | Nothing 無 | Completion date 完成時期(築年月) | | June 2013 2013年6月 | Address 住所 | | Yamato-shi, Kanagawa Fukamidai 1 神奈川県大和市深見台1 | Traffic 交通 | | Sagami Railway Main Line "Yamato" walk 14 minutes
Sagami Railway Main Line "Seya" walk 20 minutes
Enoshima Odakyu "Sakuragaoka" walk 19 minutes 相鉄本線「大和」歩14分
相鉄本線「瀬谷」歩20分
小田急江ノ島線「桜ヶ丘」歩19分
| Related links 関連リンク | | [Related Sites of this company] 【この会社の関連サイト】 | Contact お問い合せ先 | | (Ltd.) Eko Real Estate TEL: 0800-809-8282 [Toll free] mobile phone ・ Also available from PHS
Caller ID is not notified
Please contact the "saw SUUMO (Sumo)"
If it does not lead, If the real estate company (株)エーコー不動産TEL:0800-809-8282【通話料無料】携帯電話・PHSからもご利用いただけます
発信者番号は通知されません
「SUUMO(スーモ)を見た」と問い合わせください
つながらない方、不動産会社の方は
| Building coverage, floor area ratio 建ぺい率・容積率 | | 60% ・ 200% 60%・200% | Time residents 入居時期 | | Immediate available 即入居可 | Land of the right form 土地の権利形態 | | Ownership 所有権 | Structure and method of construction 構造・工法 | | Wooden 2-story (framing method) 木造2階建(軸組工法) | Use district 用途地域 | | One dwelling 1種住居 | Overview and notices その他概要・特記事項 | | Facilities: Public Water Supply, This sewage, Individual LPG, Building confirmation number: the H24 building certification No. KBI07656 設備:公営水道、本下水、個別LPG、建築確認番号:第H24確認建築KBI07656号 | Company profile 会社概要 | | <Mediation> Governor of Kanagawa Prefecture (1) No. 027890 (Ltd.) Eko real estate Yubinbango242-0006 Yamato-shi, Kanagawa Minamirinkan 7-13-25 <仲介>神奈川県知事(1)第027890号(株)エーコー不動産〒242-0006 神奈川県大和市南林間7-13-25 |
Local appearance photo現地外観写真 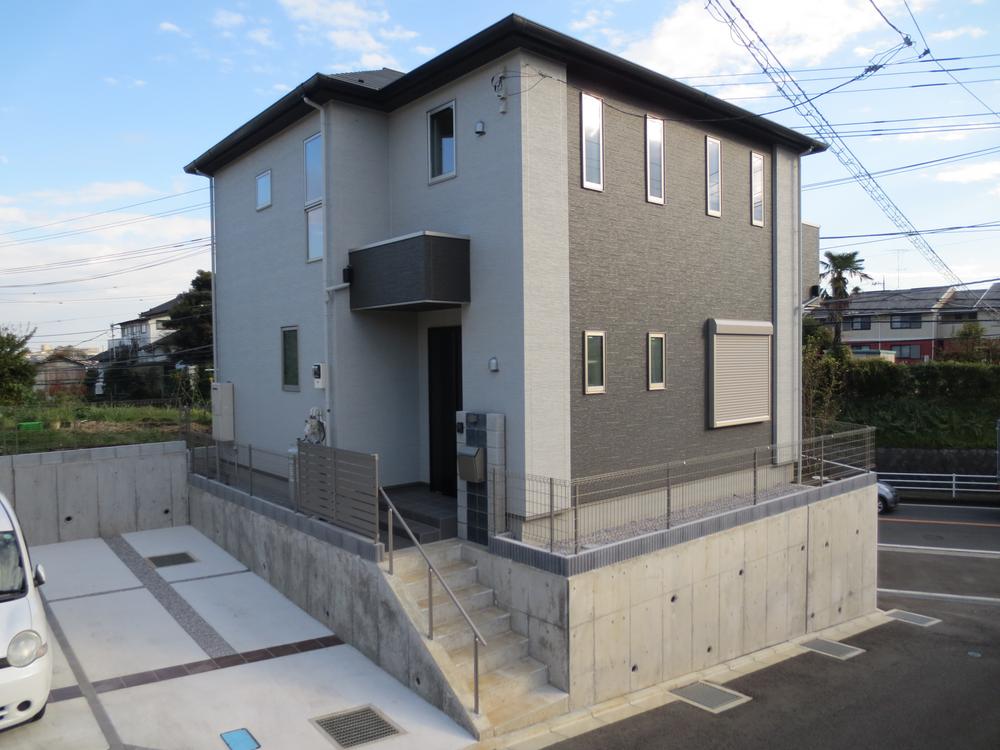 Local (11 May 2013) Shooting
現地(2013年11月)撮影
Cooling and heating ・ Air conditioning冷暖房・空調設備 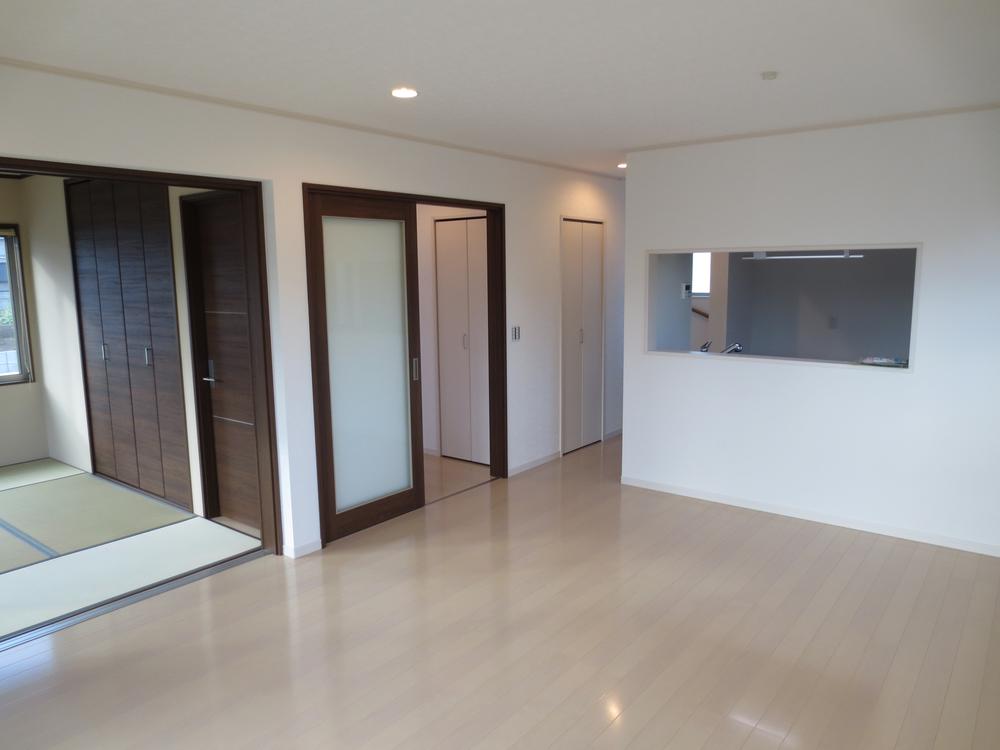 living ・ Dining floor heating (2 systems electric) Underfloor storage (kitchen ・ Each one place basin undressing room) Tsuyoshiyuka structure Dairaito method Wax disk-less flooring antibacterial finish UV coating 10 coats All window LOW-E pair glass All windows with screens
リビング・ダイニング床暖房(2系統電気式)
床下収納庫(キッチン・洗面脱衣室各1か所)
剛床構造 ダイライト工法
ワッスクレスフローリング抗菌仕上げ UV塗装10回塗り
全窓LOW-Eペアガラス 全窓網戸付
Livingリビング 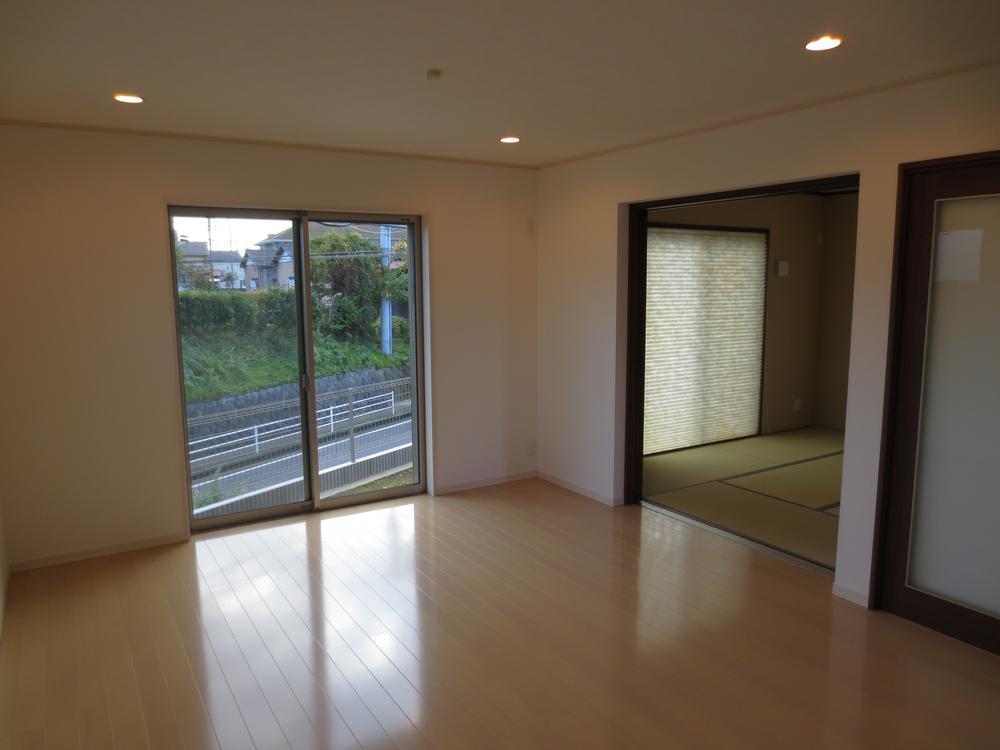 Indoor (11 May 2013) Shooting
室内(2013年11月)撮影
Kitchenキッチン 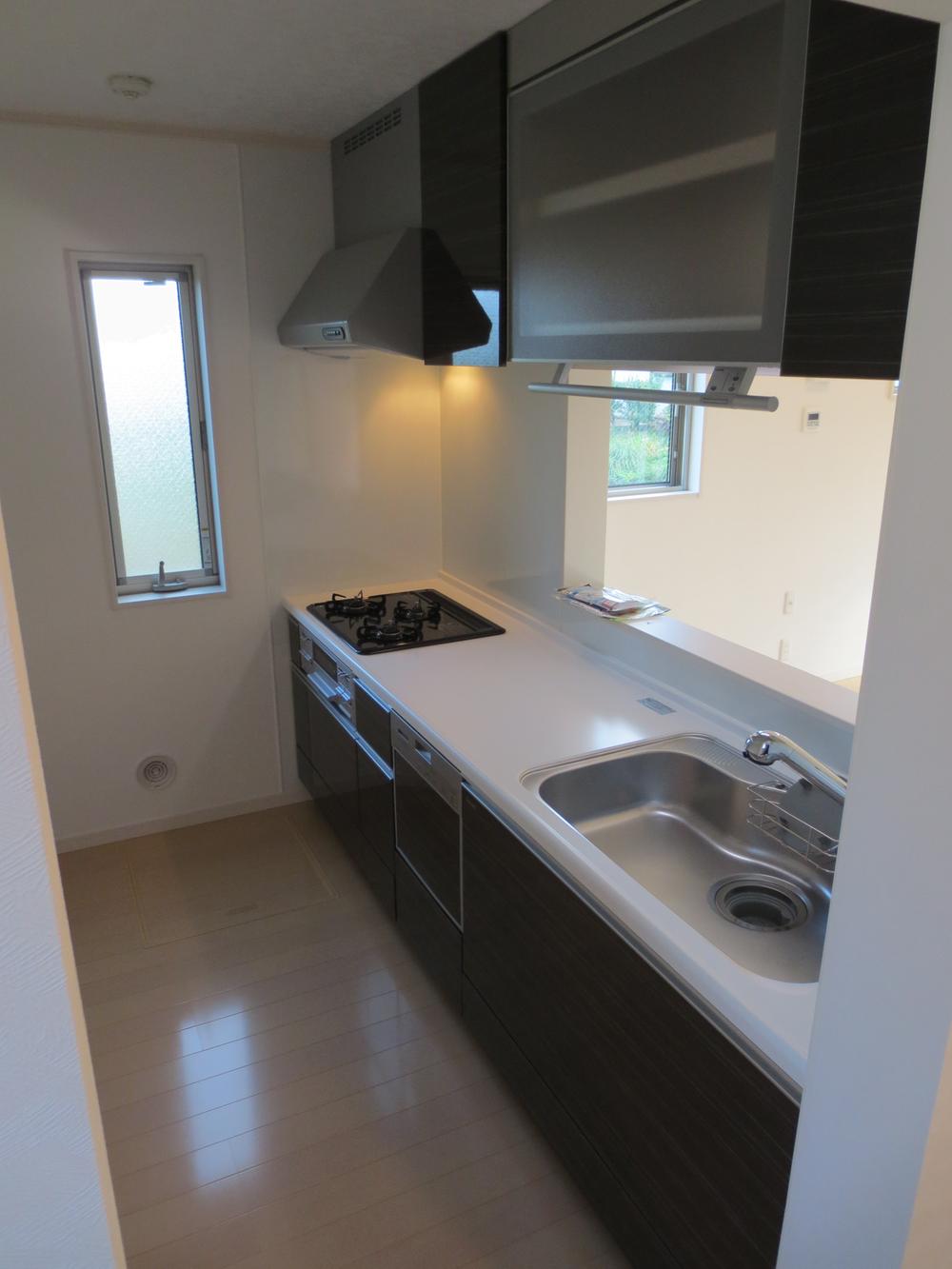 Indoor (11 May 2013) Shooting
室内(2013年11月)撮影
Bathroom浴室 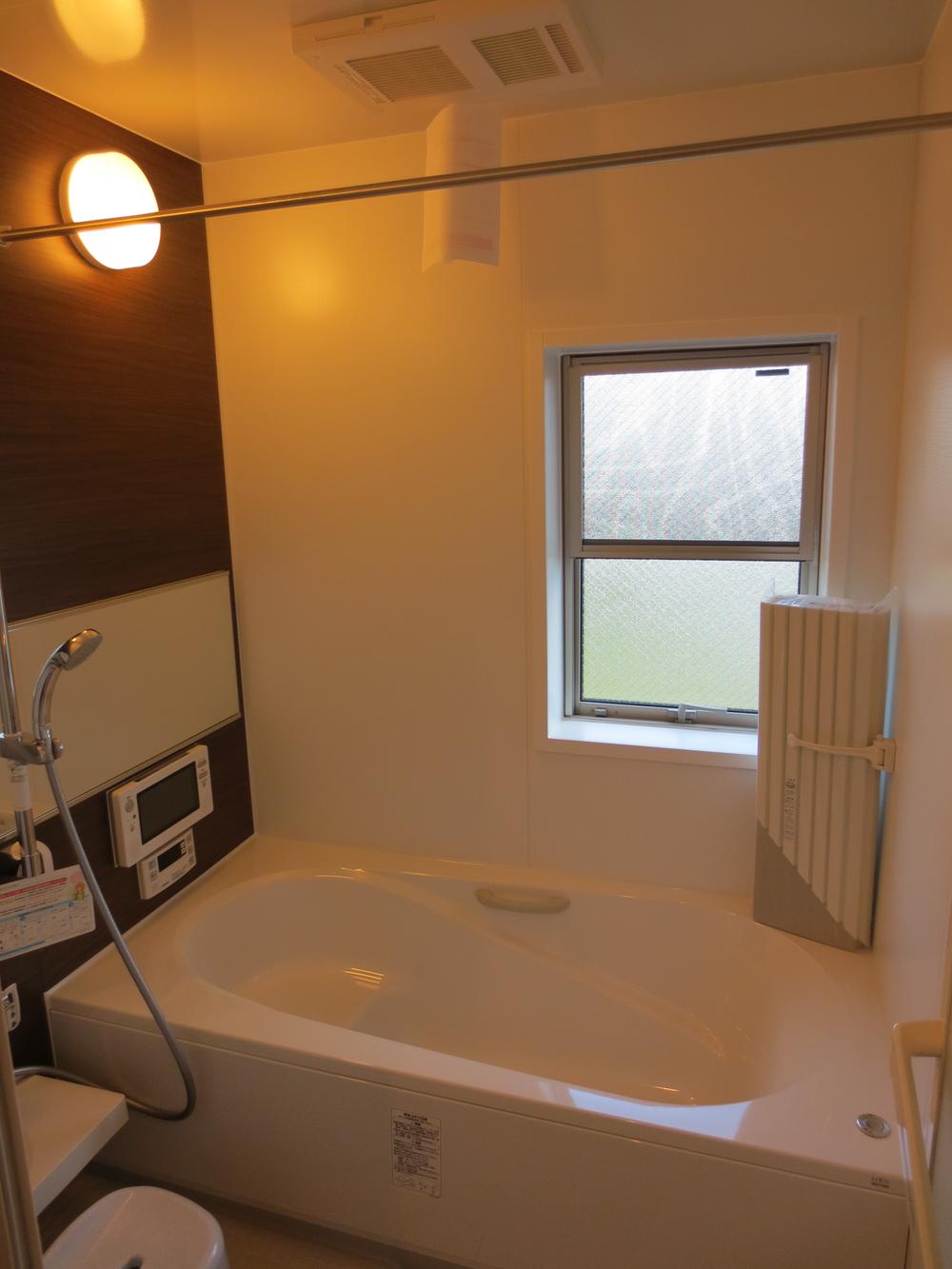 Indoor (11 May 2013) Shooting
室内(2013年11月)撮影
Compartment figure区画図 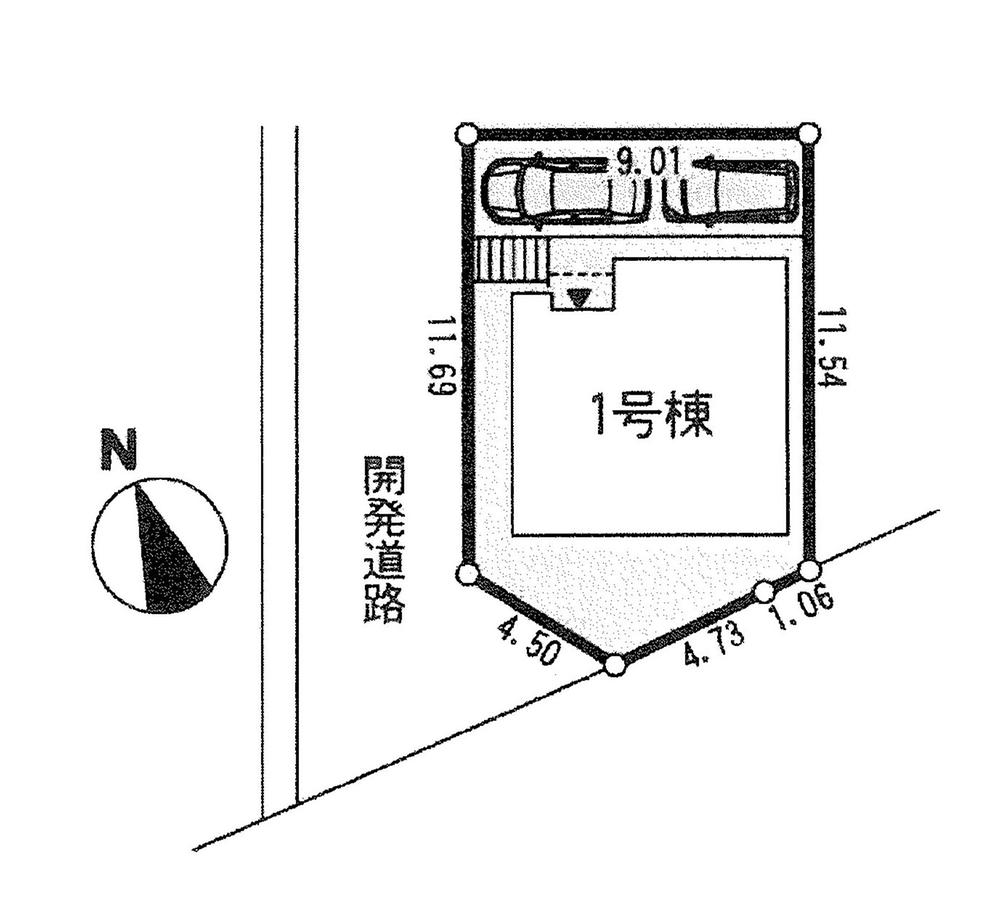 36,800,000 yen, 4LDK + S (storeroom), Land area 115.97 sq m , Building area 115.97 sq m
3680万円、4LDK+S(納戸)、土地面積115.97m2、建物面積115.97m2
Local appearance photo現地外観写真 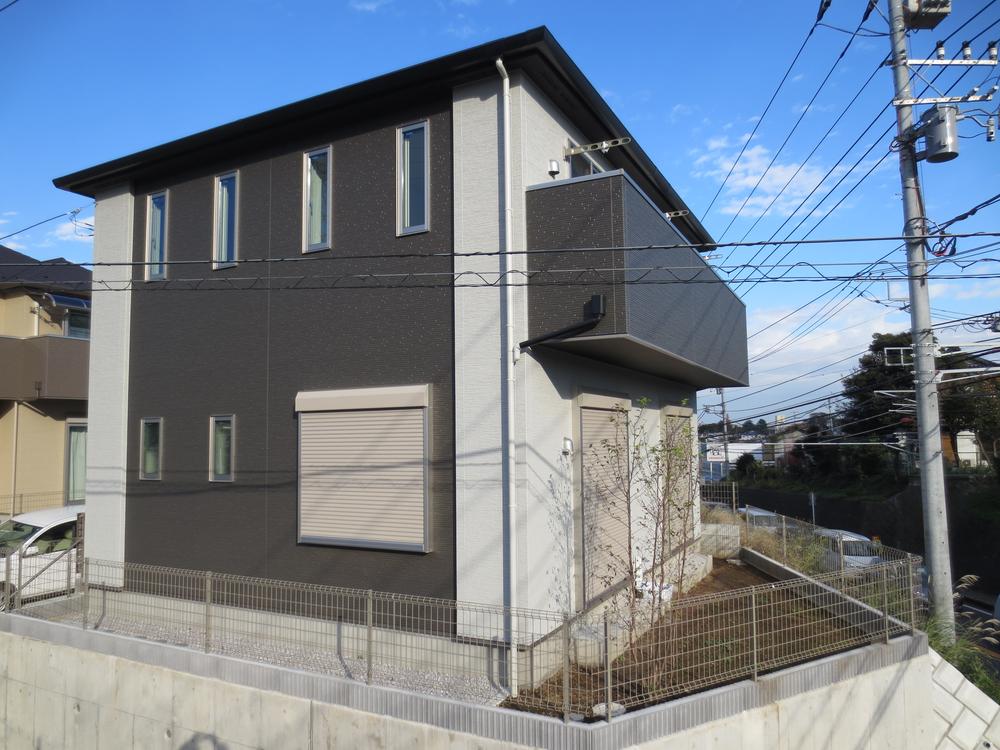 Local (11 May 2013) Shooting
現地(2013年11月)撮影
Local photos, including front road前面道路含む現地写真 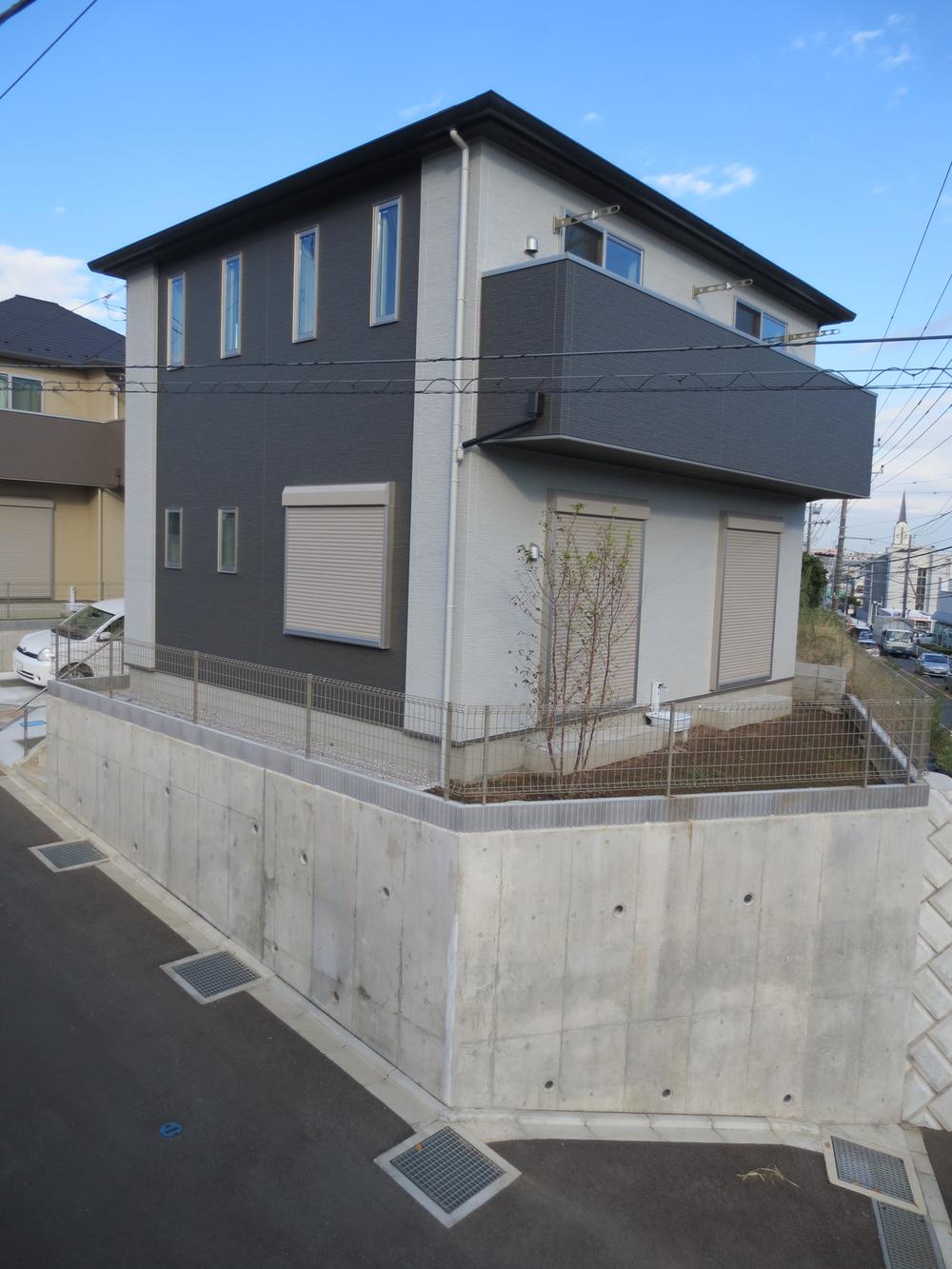 Local (11 May 2013) Shooting
現地(2013年11月)撮影
Security equipment防犯設備 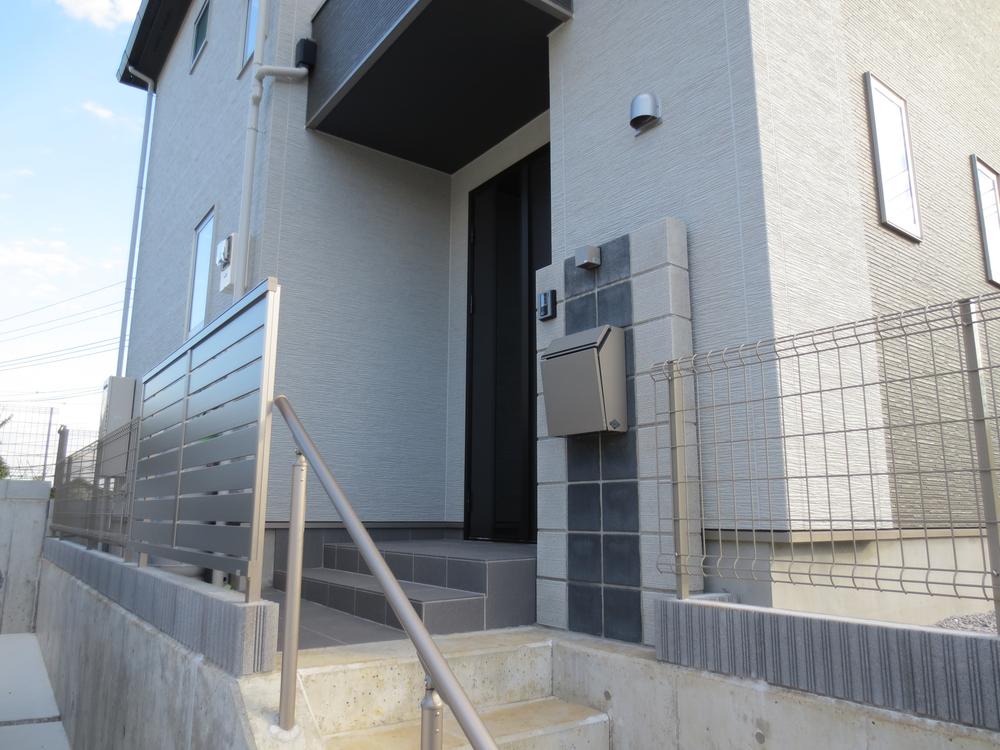 Intercom with color monitor Video recording ・ With playback function
カラーモニター付インターホン 録画・再生機能付
Floor plan間取り図 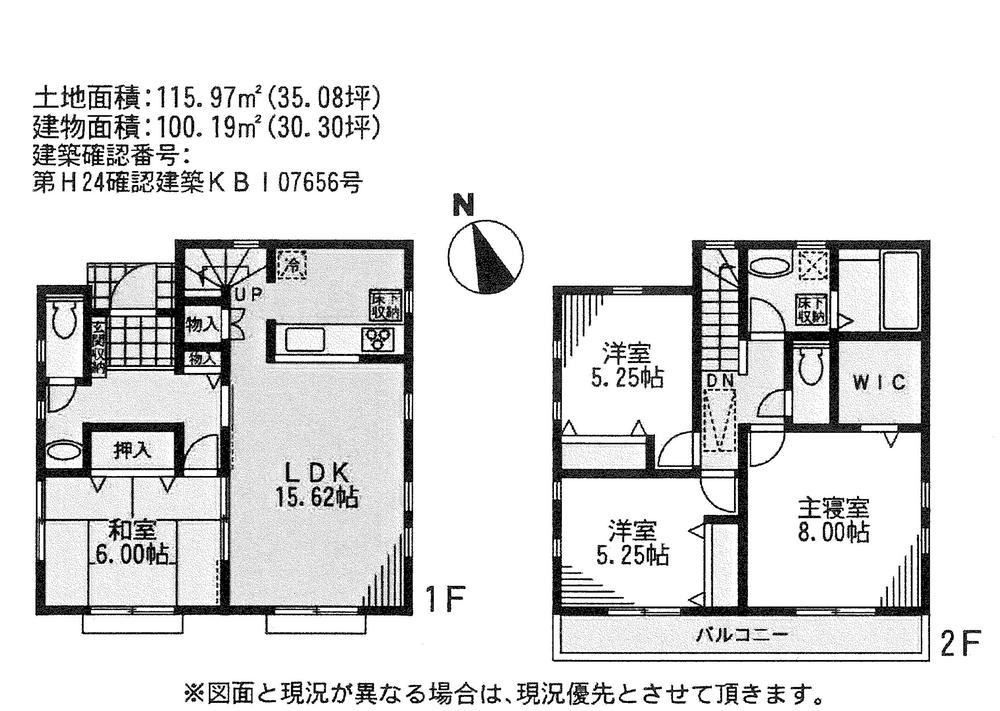 36,800,000 yen, 4LDK + S (storeroom), Land area 115.97 sq m , Building area 115.97 sq m
3680万円、4LDK+S(納戸)、土地面積115.97m2、建物面積115.97m2
Other Equipmentその他設備 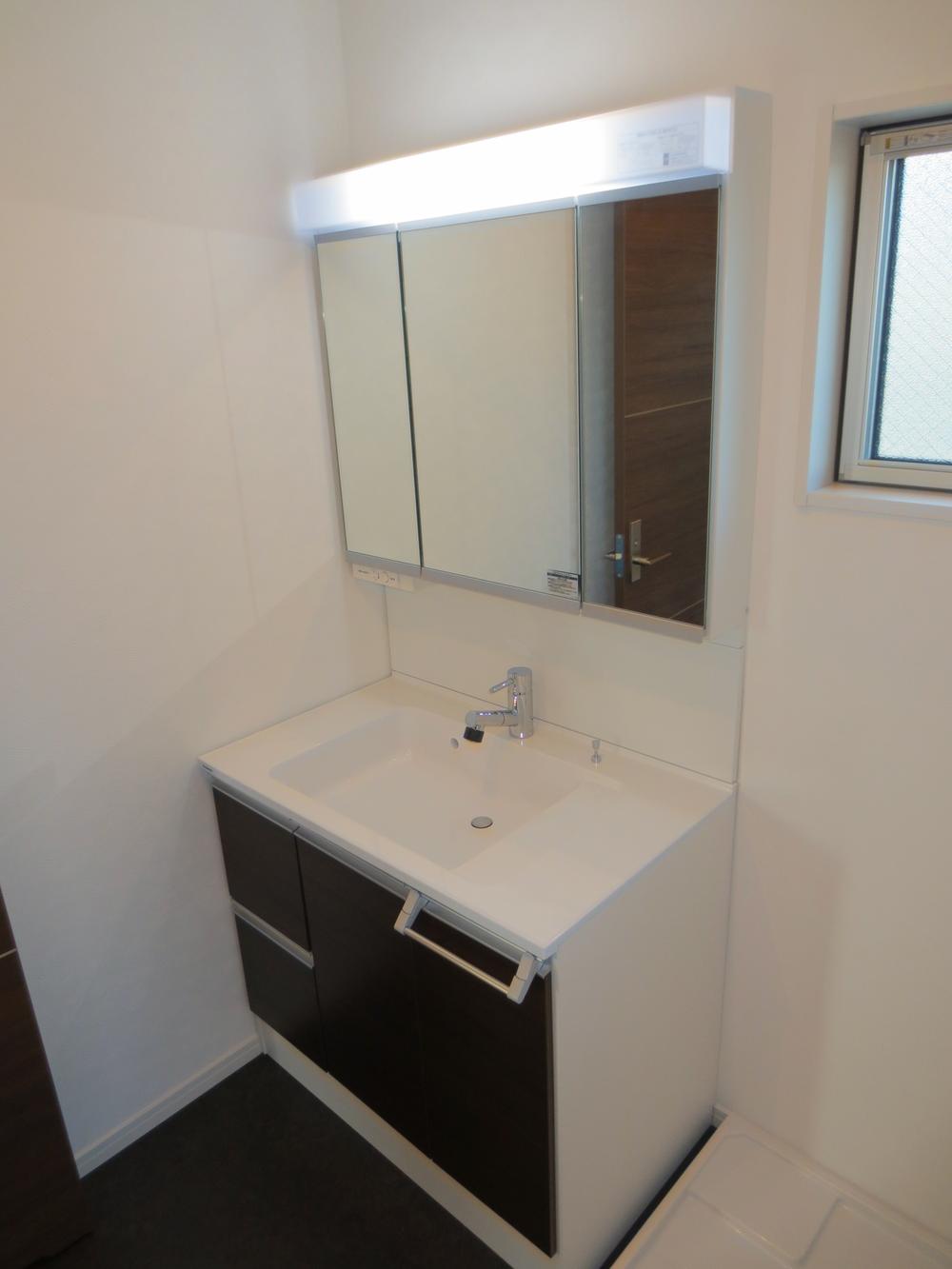 Three-sided mirror vanity dressing
三面鏡洗面ドレッシング
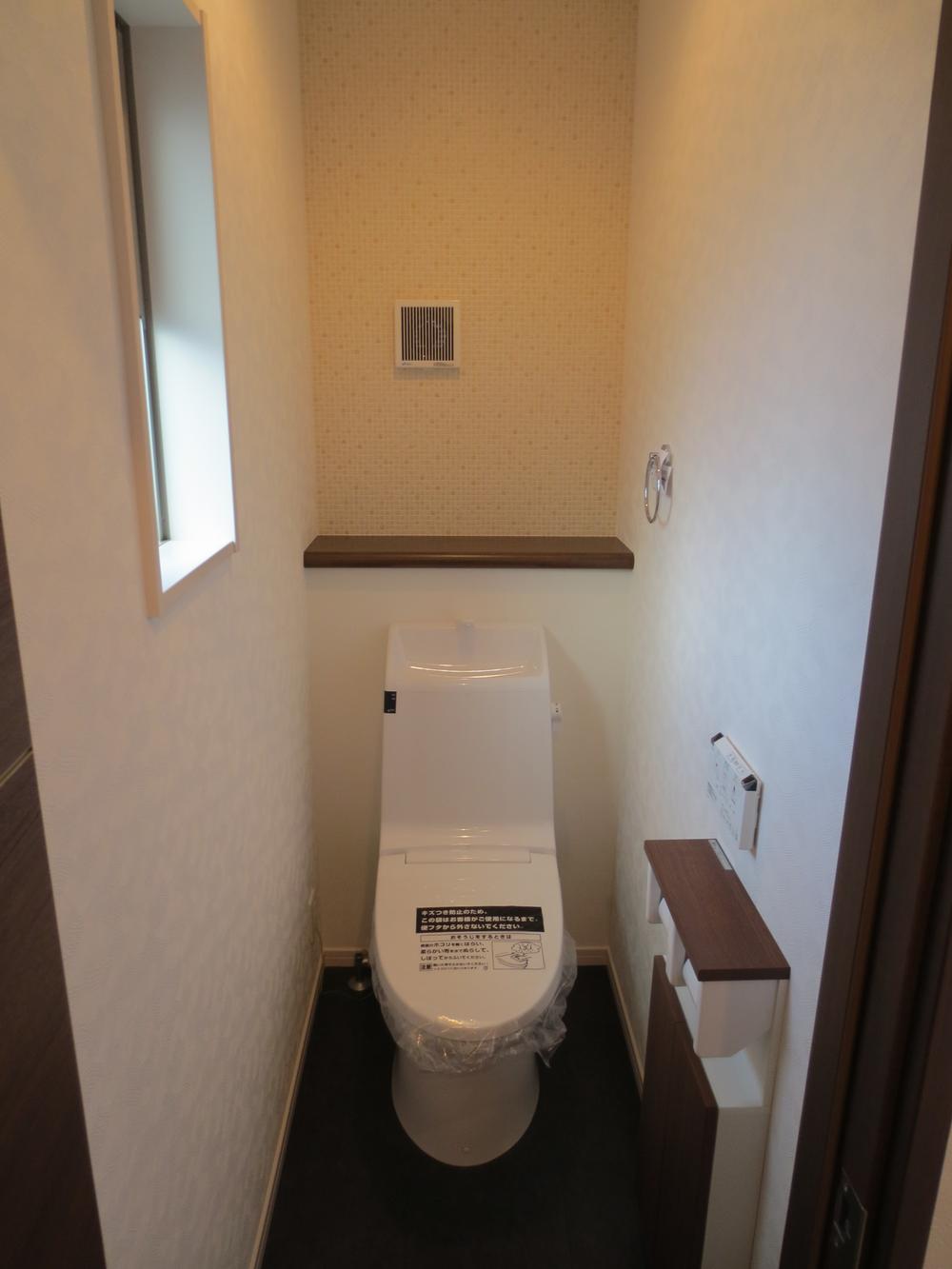 First floor Washlet With the second floor heating toilet seat
1階ウォシュレット 2階暖房便座付
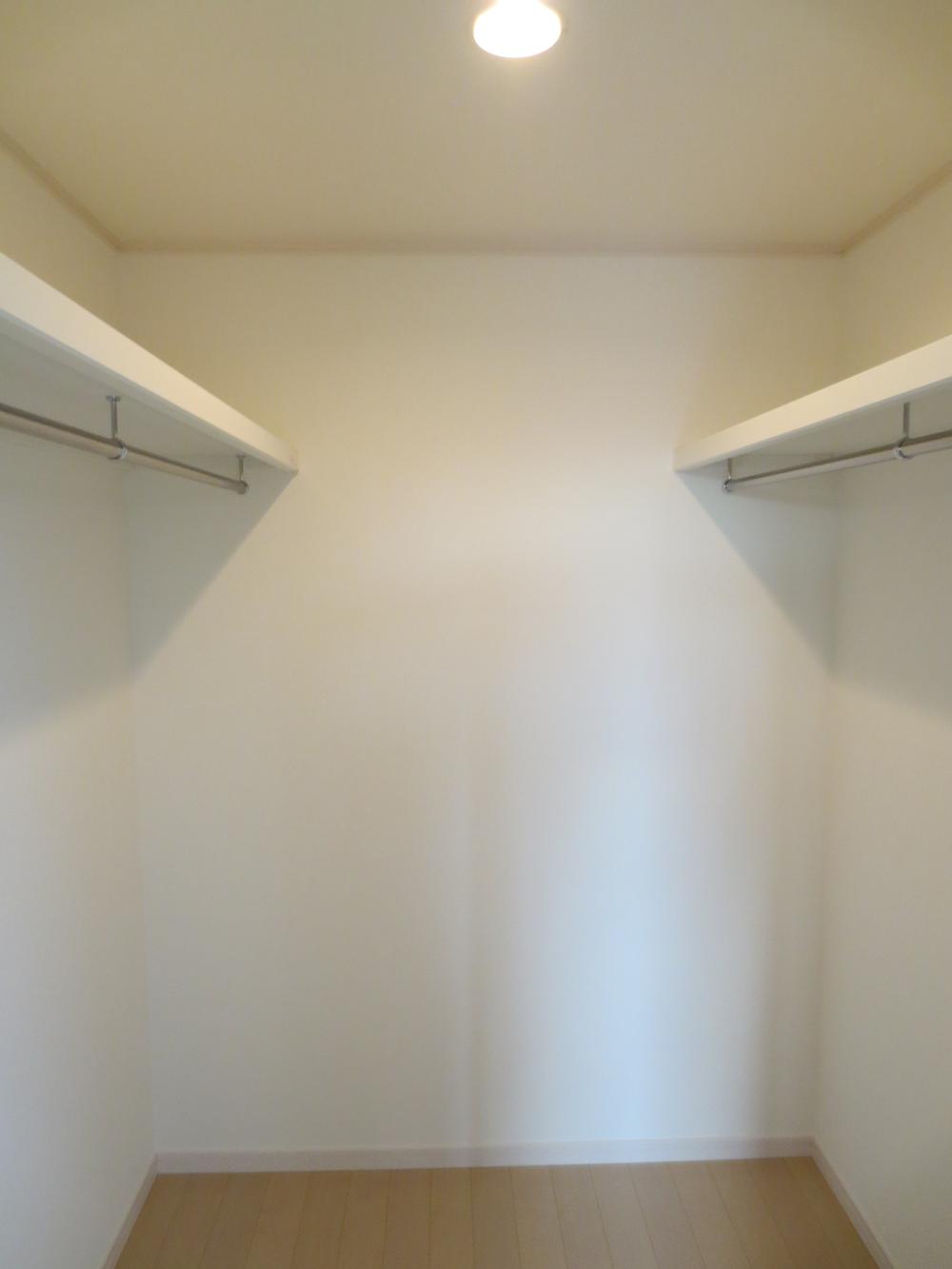 About 1 square meters worth a walk-in closet
約1坪分のウォークインクローゼット
Location
|














