New Homes » Kanto » Kanagawa Prefecture » Yamato City
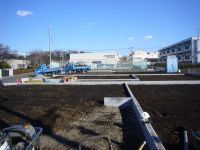 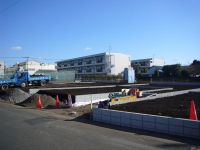
| | Yamato-shi, Kanagawa 神奈川県大和市 |
| Sagami Railway Main Line "Sagamiotsuka" walk 8 minutes 相鉄本線「相模大塚」歩8分 |
| ☆ Glad parking is allowed two at the time of visitor! ☆ Facing south in the day good! ! ☆ Please feel free to contact us ☆来客時に嬉しい駐車場が2台可!☆南向きで日当り良好!!☆お気軽にお問い合わせください |
| Construction housing performance with evaluation, Design house performance with evaluation, Long-term high-quality housing, Parking two Allowed, Fiscal year Available, Super close, System kitchen, Bathroom Dryer, Yang per good, All room storage, Flat to the station, LDK15 tatami mats or more, Or more before road 6m, Corner lot, Shaping land, Washbasin with shower, Face-to-face kitchen, Wide balcony, Barrier-free, Toilet 2 places, Bathroom 1 tsubo or more, 2-story, South balcony, Double-glazing, Zenshitsuminami direction, Otobasu, Warm water washing toilet seat, Underfloor Storage, The window in the bathroom, TV monitor interphone, Ventilation good, All living room flooring, Water filter, City gas, Flat terrain, Development subdivision in 建設住宅性能評価付、設計住宅性能評価付、長期優良住宅、駐車2台可、年度内入居可、スーパーが近い、システムキッチン、浴室乾燥機、陽当り良好、全居室収納、駅まで平坦、LDK15畳以上、前道6m以上、角地、整形地、シャワー付洗面台、対面式キッチン、ワイドバルコニー、バリアフリー、トイレ2ヶ所、浴室1坪以上、2階建、南面バルコニー、複層ガラス、全室南向き、オートバス、温水洗浄便座、床下収納、浴室に窓、TVモニタ付インターホン、通風良好、全居室フローリング、浄水器、都市ガス、平坦地、開発分譲地内 |
Features pickup 特徴ピックアップ | | Construction housing performance with evaluation / Design house performance with evaluation / Long-term high-quality housing / Parking two Allowed / Fiscal year Available / Super close / System kitchen / Bathroom Dryer / Yang per good / All room storage / Flat to the station / LDK15 tatami mats or more / Or more before road 6m / Corner lot / Shaping land / Washbasin with shower / Face-to-face kitchen / Wide balcony / Barrier-free / Toilet 2 places / Bathroom 1 tsubo or more / 2-story / South balcony / Double-glazing / Zenshitsuminami direction / Otobasu / Warm water washing toilet seat / Underfloor Storage / The window in the bathroom / TV monitor interphone / Ventilation good / All living room flooring / Water filter / City gas / Flat terrain / Development subdivision in 建設住宅性能評価付 /設計住宅性能評価付 /長期優良住宅 /駐車2台可 /年度内入居可 /スーパーが近い /システムキッチン /浴室乾燥機 /陽当り良好 /全居室収納 /駅まで平坦 /LDK15畳以上 /前道6m以上 /角地 /整形地 /シャワー付洗面台 /対面式キッチン /ワイドバルコニー /バリアフリー /トイレ2ヶ所 /浴室1坪以上 /2階建 /南面バルコニー /複層ガラス /全室南向き /オートバス /温水洗浄便座 /床下収納 /浴室に窓 /TVモニタ付インターホン /通風良好 /全居室フローリング /浄水器 /都市ガス /平坦地 /開発分譲地内 | Price 価格 | | 28.8 million yen ~ 36,300,000 yen 2880万円 ~ 3630万円 | Floor plan 間取り | | 4LDK 4LDK | Units sold 販売戸数 | | 7 units 7戸 | Total units 総戸数 | | 7 units 7戸 | Land area 土地面積 | | 100.1 sq m ~ 110.93 sq m (30.28 tsubo ~ 33.55 square meters) 100.1m2 ~ 110.93m2(30.28坪 ~ 33.55坪) | Building area 建物面積 | | 87.36 sq m ~ 94.39 sq m (26.42 tsubo ~ 28.55 square meters) 87.36m2 ~ 94.39m2(26.42坪 ~ 28.55坪) | Completion date 完成時期(築年月) | | March 2014 schedule 2014年3月予定 | Address 住所 | | Yamato-shi, Kanagawa Kamisoyagi 神奈川県大和市上草柳 | Traffic 交通 | | Sagami Railway Main Line "Sagamiotsuka" walk 8 minutes
Sagami Railway Main Line "Sagamino" walk 21 minutes
Sagami Railway Main Line "Yamato" walk 25 minutes 相鉄本線「相模大塚」歩8分
相鉄本線「さがみ野」歩21分
相鉄本線「大和」歩25分
| Person in charge 担当者より | | Person in charge of the request of the officials 担当者かんとう | Contact お問い合せ先 | | TEL: 0800-603-8283 [Toll free] mobile phone ・ Also available from PHS
Caller ID is not notified
Please contact the "saw SUUMO (Sumo)"
If it does not lead, If the real estate company TEL:0800-603-8283【通話料無料】携帯電話・PHSからもご利用いただけます
発信者番号は通知されません
「SUUMO(スーモ)を見た」と問い合わせください
つながらない方、不動産会社の方は
| Most price range 最多価格帯 | | 28 million yen ・ 34 million yen (each 3 units) 2800万円台・3400万円台(各3戸) | Time residents 入居時期 | | March 2014 schedule 2014年3月予定 | Land of the right form 土地の権利形態 | | Ownership 所有権 | Use district 用途地域 | | One low-rise 1種低層 | Overview and notices その他概要・特記事項 | | Person in charge: the request of the officials, Building confirmation number: HPA-13-06806-1 issue other 担当者:かんとう、建築確認番号:HPA-13-06806-1号他 | Company profile 会社概要 | | <Mediation> Kanagawa Governor (2) No. 025843 (Corporation) All Japan Real Estate Association (Corporation) metropolitan area real estate Fair Trade Council member (Ltd.) City Home Yubinbango242-0018 Yamato-shi, Kanagawa Fukaminishi 1-4-32 Inselhotel Klein first floor <仲介>神奈川県知事(2)第025843号(公社)全日本不動産協会会員 (公社)首都圏不動産公正取引協議会加盟(株)シティーホーム〒242-0018 神奈川県大和市深見西1-4-32インゼルクライン1階 |
Other localその他現地 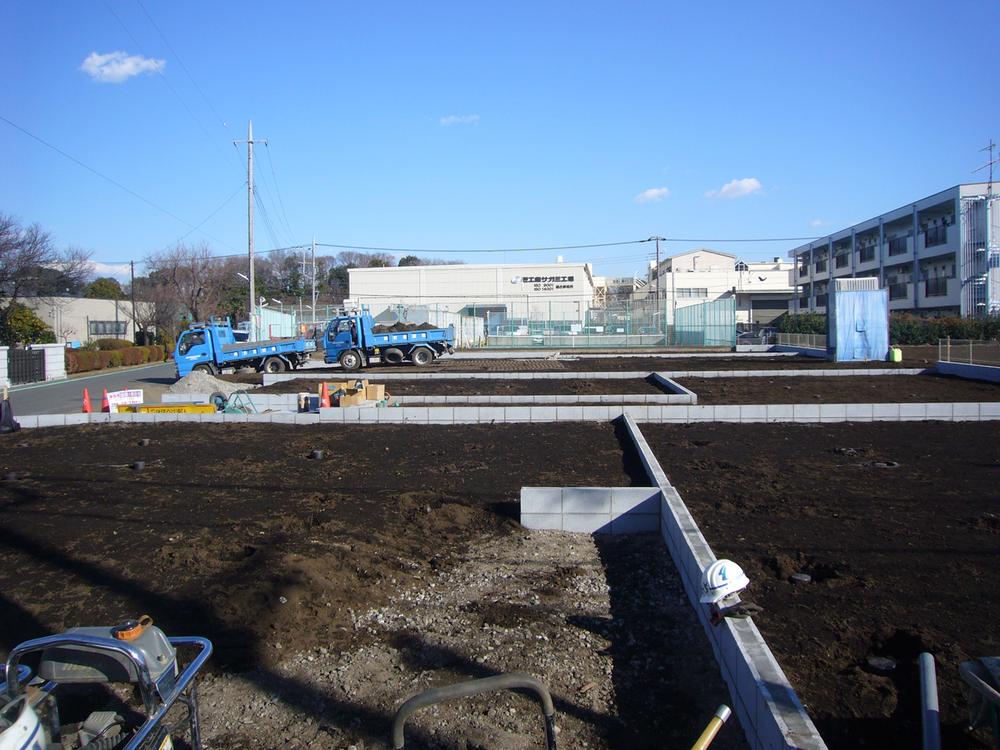 Local (12 May 2013) Shooting
現地(2013年12月)撮影
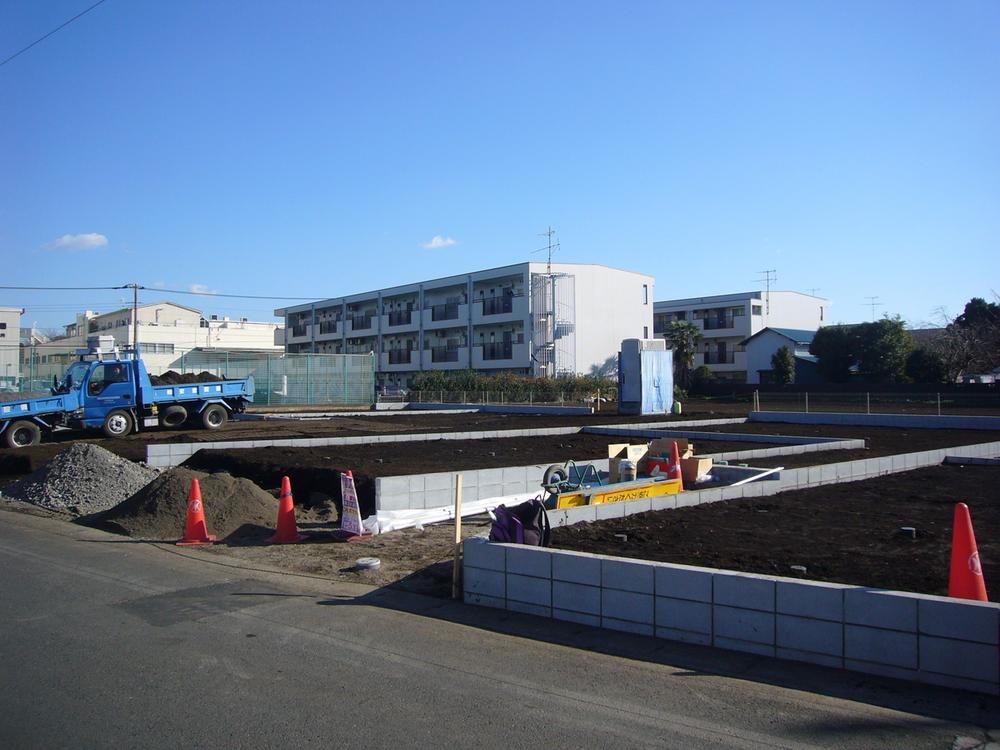 Local (12 May 2013) Shooting
現地(2013年12月)撮影
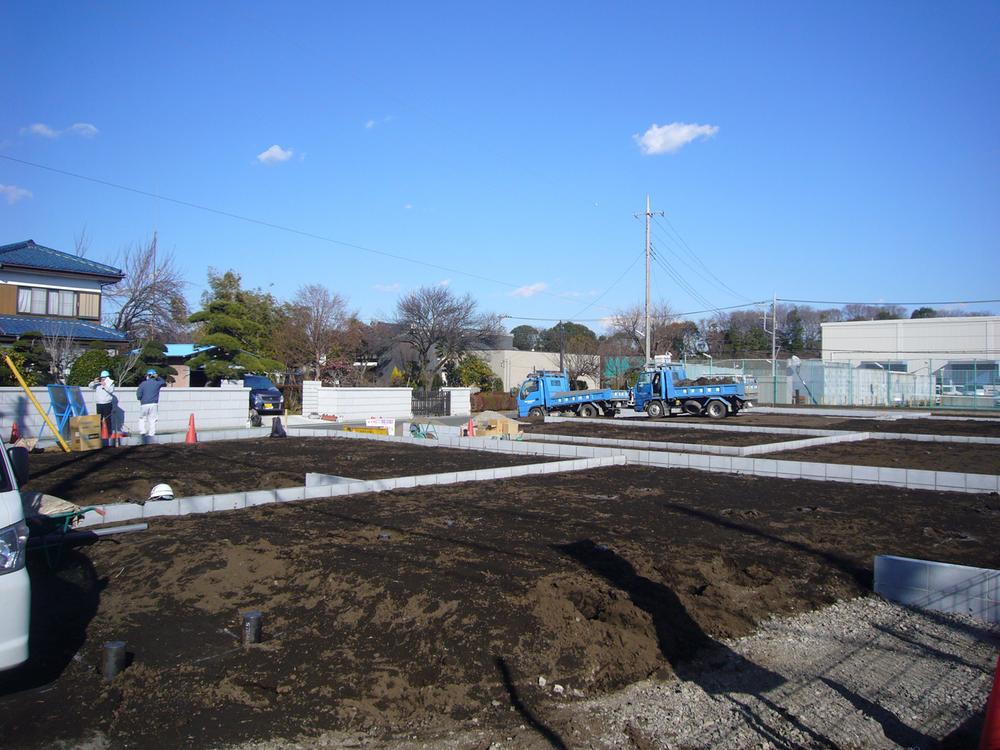 Local (12 May 2013) Shooting
現地(2013年12月)撮影
Floor plan間取り図 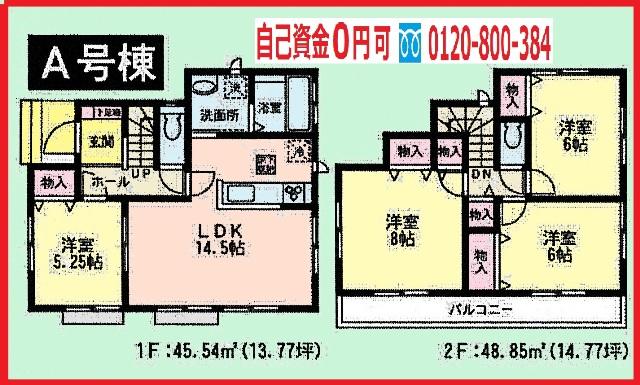 (A Building), Price 36,300,000 yen, 4LDK, Land area 100.53 sq m , Building area 94.39 sq m
(A号棟)、価格3630万円、4LDK、土地面積100.53m2、建物面積94.39m2
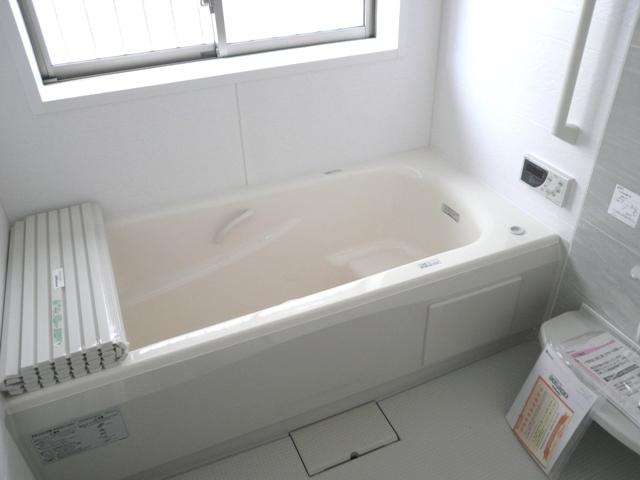 Same specifications photo (bathroom)
同仕様写真(浴室)
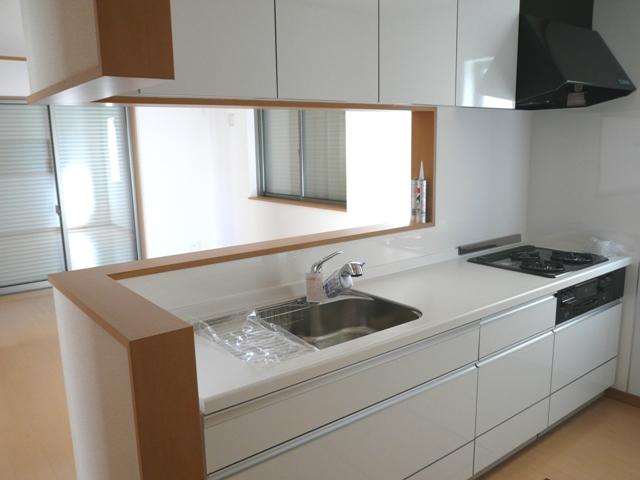 Same specifications photo (kitchen)
同仕様写真(キッチン)
Station駅 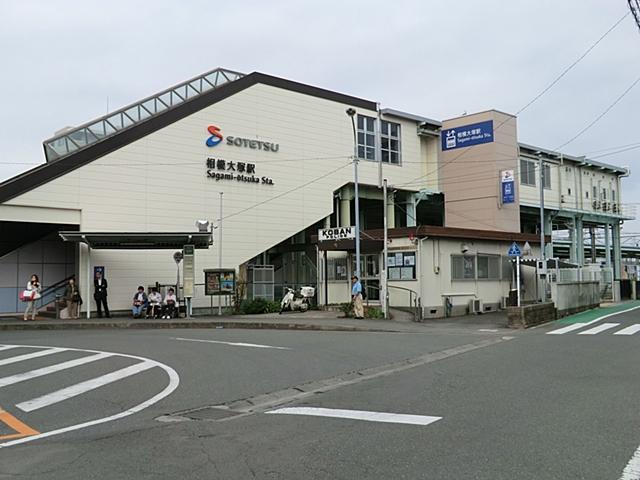 640m until Otsuka Sagami
相模大塚まで640m
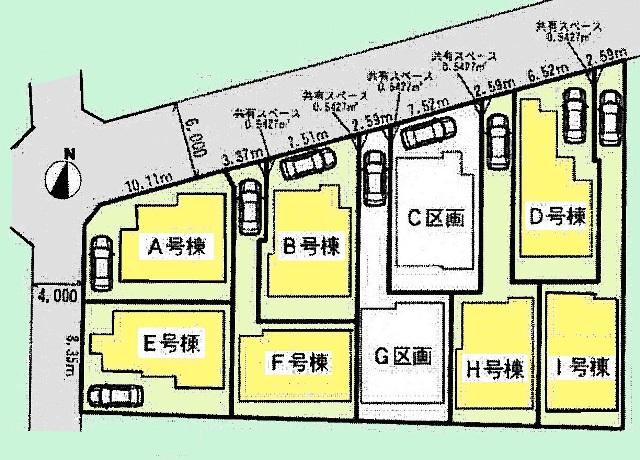 The entire compartment Figure
全体区画図
Floor plan間取り図 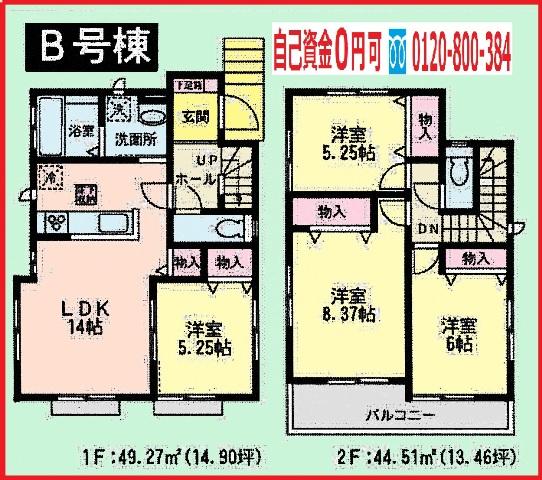 (B Building), Price 34,800,000 yen, 4LDK, Land area 100.1 sq m , Building area 93.78 sq m
(B号棟)、価格3480万円、4LDK、土地面積100.1m2、建物面積93.78m2
Supermarketスーパー 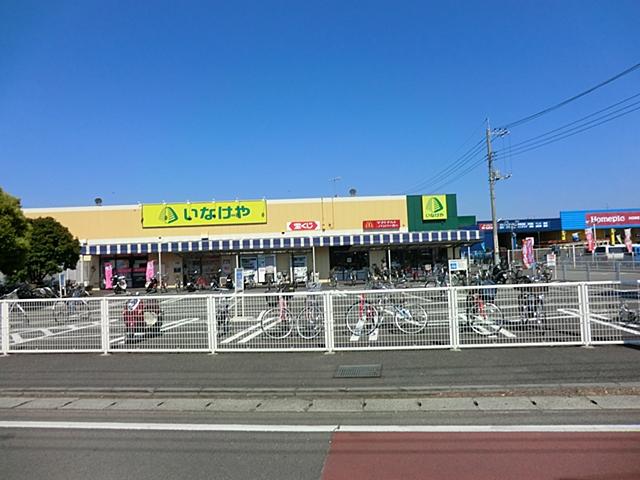 320m until Inageya Yamato Sagami Otsukaekimae shop
いなげや大和相模大塚駅前店まで320m
Floor plan間取り図 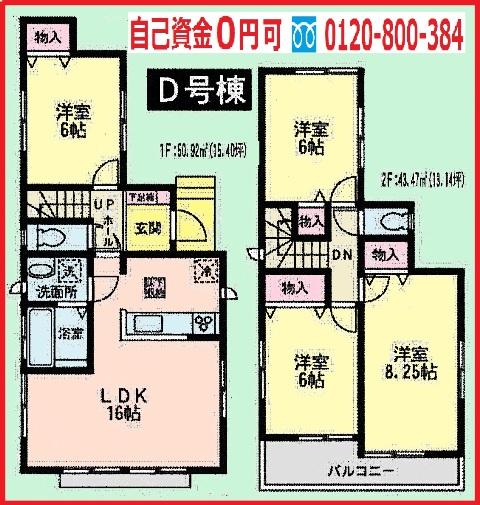 (D Building), Price 34,800,000 yen, 4LDK, Land area 101.93 sq m , Building area 94.39 sq m
(D号棟)、価格3480万円、4LDK、土地面積101.93m2、建物面積94.39m2
Junior high school中学校 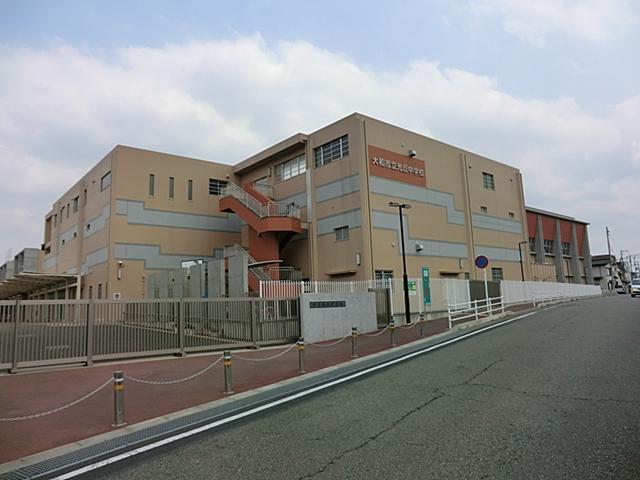 Hikarigaoka 3000m until junior high school
光丘中学校まで3000m
Floor plan間取り図 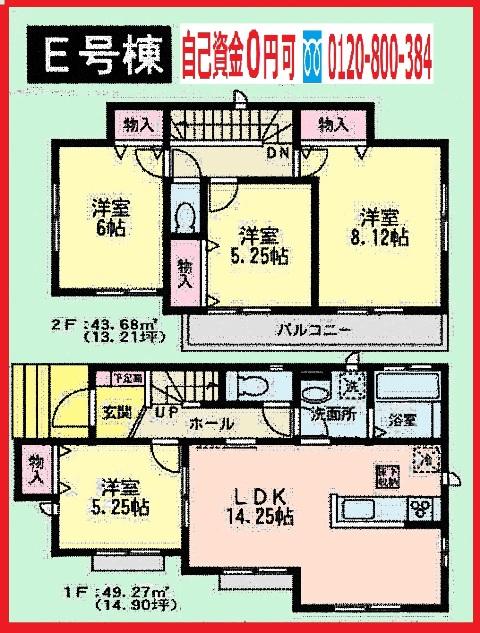 (E Building), Price 34,800,000 yen, 4LDK, Land area 101.85 sq m , Building area 92.95 sq m
(E号棟)、価格3480万円、4LDK、土地面積101.85m2、建物面積92.95m2
Primary school小学校 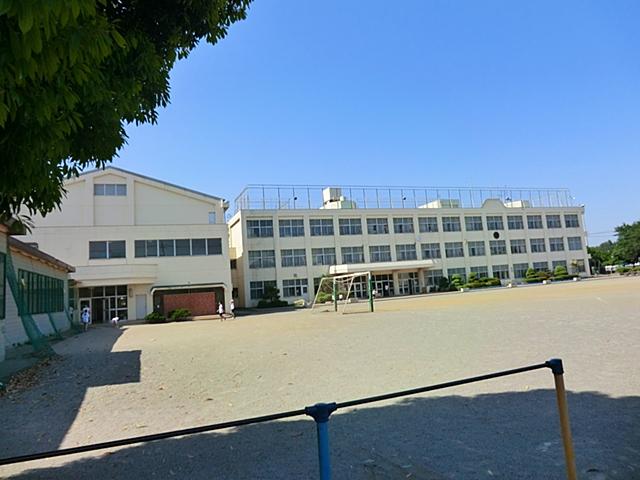 380m to Yamato City Tatsubunkeoka Elementary School
大和市立文ケ岡小学校まで380m
Floor plan間取り図 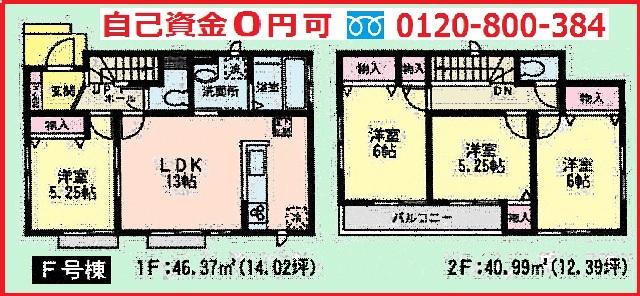 (F Building), Price 28.8 million yen, 4LDK, Land area 100.17 sq m , Building area 87.36 sq m
(F号棟)、価格2880万円、4LDK、土地面積100.17m2、建物面積87.36m2
Kindergarten ・ Nursery幼稚園・保育園 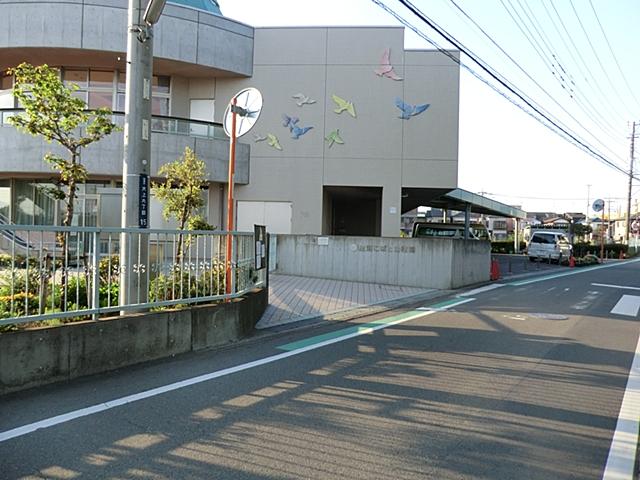 Ayase Kobato 1600m to kindergarten
綾瀬こばと幼稚園まで1600m
Floor plan間取り図 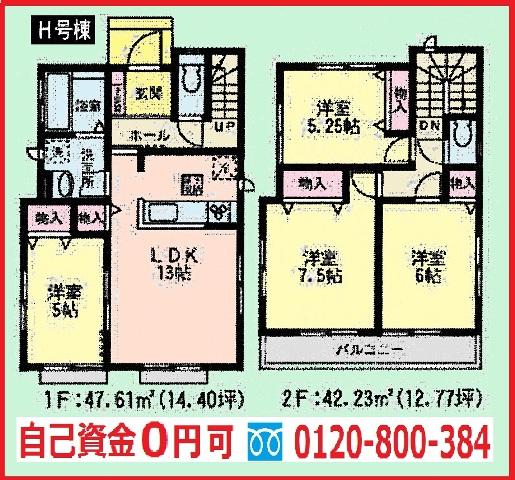 (H Building), Price 28.8 million yen, 4LDK, Land area 110.02 sq m , Building area 89.84 sq m
(H号棟)、価格2880万円、4LDK、土地面積110.02m2、建物面積89.84m2
Hospital病院 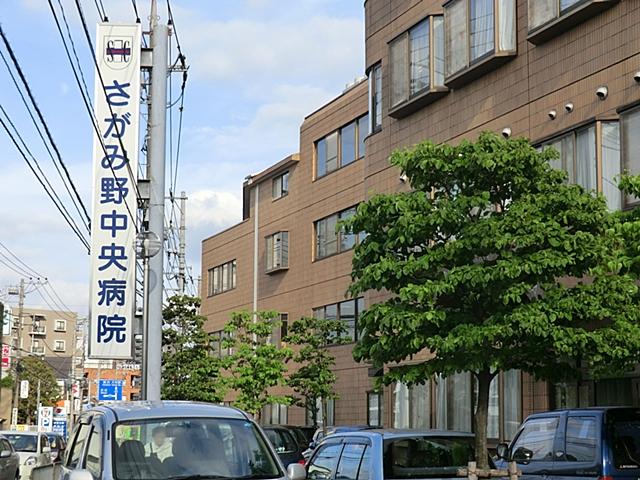 1200m until the medical corporation Association Sagamino Central Hospital
医療法人社団さがみ野中央病院まで1200m
Floor plan間取り図 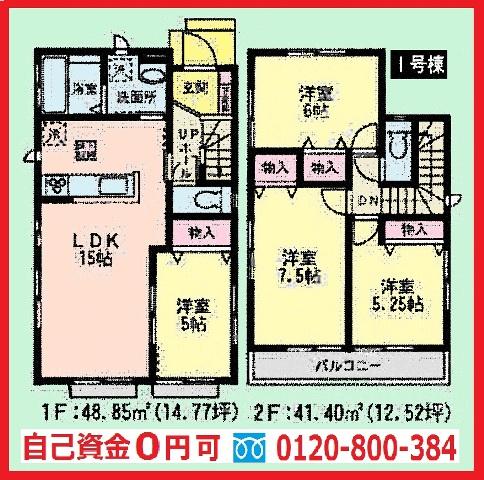 (I Building), Price 28.8 million yen, 4LDK, Land area 110.93 sq m , Building area 90.25 sq m
(I号棟)、価格2880万円、4LDK、土地面積110.93m2、建物面積90.25m2
Other localその他現地 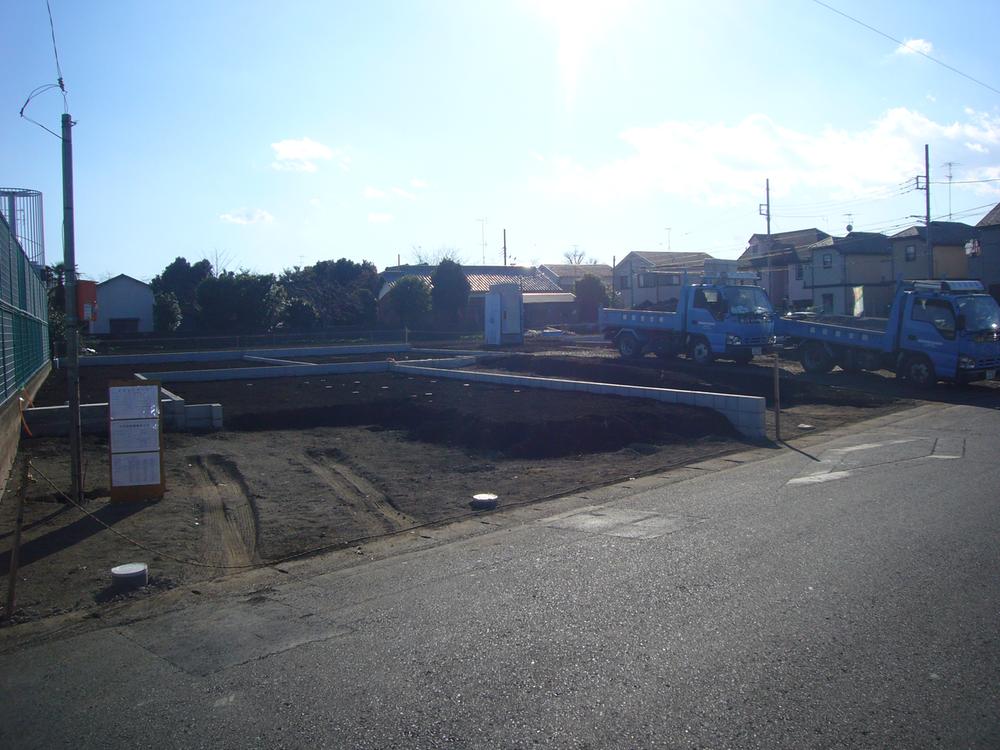 Local (12 May 2013) Shooting
現地(2013年12月)撮影
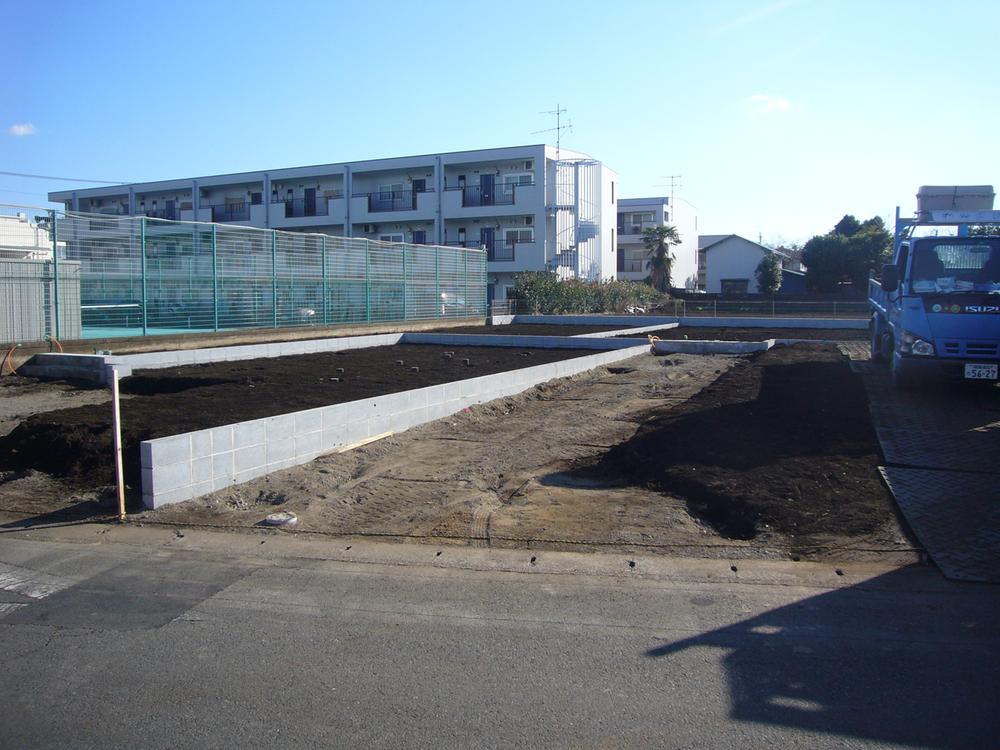 Local (12 May 2013) Shooting
現地(2013年12月)撮影
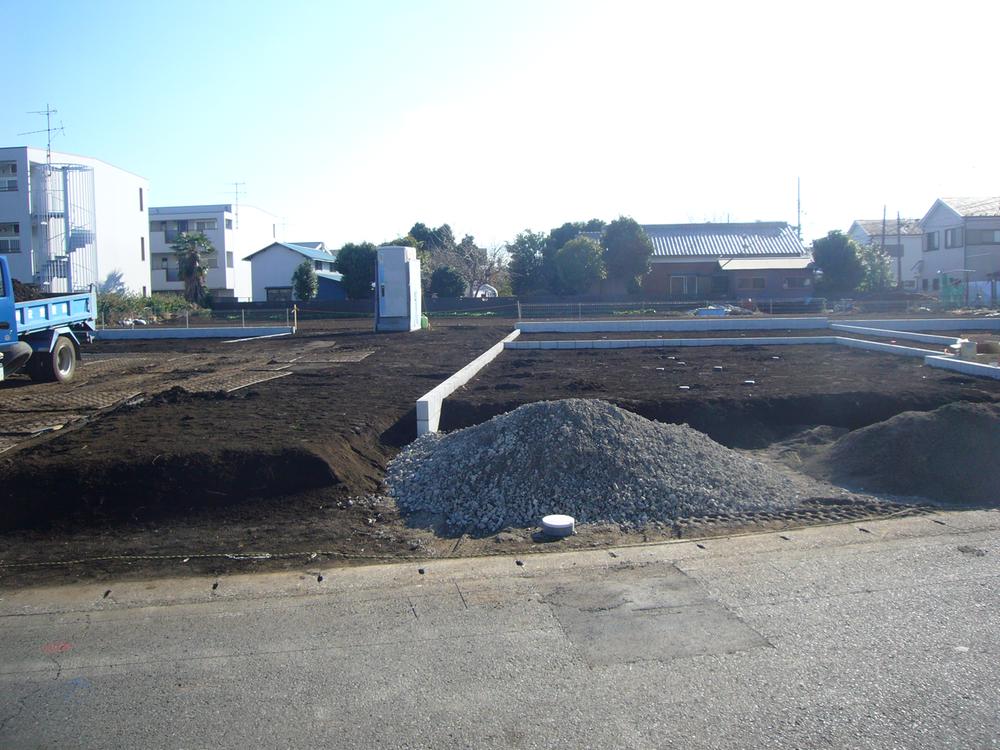 Local (12 May 2013) Shooting
現地(2013年12月)撮影
Location
|























