New Homes » Kanto » Kanagawa Prefecture » Yamato City
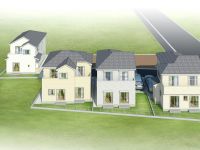 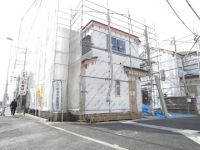
| | Yamato-shi, Kanagawa 神奈川県大和市 |
| Sagami Railway Main Line "Yamato" walk 15 minutes 相鉄本線「大和」歩15分 |
| Design house performance with evaluation, Construction housing performance with evaluation, Corresponding to the flat-35S, Development subdivision in, Pre-ground survey, Double-glazing, Fiscal year Available, Super close, It is close to the city, Facing south, System kitchen 設計住宅性能評価付、建設住宅性能評価付、フラット35Sに対応、開発分譲地内、地盤調査済、複層ガラス、年度内入居可、スーパーが近い、市街地が近い、南向き、システムキッチン |
| ■ Sotetsu Line ・ Odakyu Enoshima "Yamato" flat walk 15 minutes of good location from the station! ■ All six compartments development subdivision of! All four buildings sale this three buildings sale! ■ Design house performance evaluation report has been acquired! ■ Construction housing performance evaluation report acquisition plans! ■ IDS-V type method skeleton-infill housing! (A wooden framework construction method original design freedom and normal about five times the method was also realized seismic resistance of the height of the original physical fitness wall "air panel" structural plywood a combination with panel construction, which boasts a wall magnification of! ) ■ Earthquake resistant ・ Wind ・ Degradation measures ・ Maintenance management measures ・ Various highest grade acquisition of formaldehyde measures! ■相鉄線・小田急江ノ島線「大和」駅より平坦徒歩15分の好立地!■全6区画の開発分譲地!全4棟販売今回3棟販売!■設計住宅性能評価書取得済!■建設住宅性能評価書取得予定!■IDS-V型工法スケルトンインフィル住宅!(木造軸組工法本来の設計自由度と通常の約5倍の壁倍率を誇るオリジナル体力壁「エアパネル」構造用合板を併用したパネル工法の耐震性の高さも実現した工法です!)■耐震・耐風・劣化対策・維持管理対策・ホルムアルデヒド対策の各種最高等級取得! |
Features pickup 特徴ピックアップ | | Construction housing performance with evaluation / Design house performance with evaluation / Corresponding to the flat-35S / Pre-ground survey / Fiscal year Available / Super close / It is close to the city / Facing south / System kitchen / Yang per good / Flat to the station / A quiet residential area / Or more before road 6m / Corner lot / Shaping land / Washbasin with shower / Face-to-face kitchen / Toilet 2 places / Bathroom 1 tsubo or more / 2-story / 2 or more sides balcony / Double-glazing / Otobasu / Warm water washing toilet seat / Underfloor Storage / The window in the bathroom / TV monitor interphone / Ventilation good / City gas / Maintained sidewalk / Flat terrain / Development subdivision in 建設住宅性能評価付 /設計住宅性能評価付 /フラット35Sに対応 /地盤調査済 /年度内入居可 /スーパーが近い /市街地が近い /南向き /システムキッチン /陽当り良好 /駅まで平坦 /閑静な住宅地 /前道6m以上 /角地 /整形地 /シャワー付洗面台 /対面式キッチン /トイレ2ヶ所 /浴室1坪以上 /2階建 /2面以上バルコニー /複層ガラス /オートバス /温水洗浄便座 /床下収納 /浴室に窓 /TVモニタ付インターホン /通風良好 /都市ガス /整備された歩道 /平坦地 /開発分譲地内 | Event information イベント情報 | | Local sales meetings (please visitors to direct local) schedule / January 5 (Sunday) time / 11:00 ~ 16:00 New Year January 4 (Saturday) ・ January 5 (Sun) 11:00 ~ 16:00 local sales meeting held in! Loan simulation ・ Available upon building specifications presentation, etc.! Please feel free to visitors! 現地販売会(直接現地へご来場ください)日程/1月5日(日曜日)時間/11:00 ~ 16:00新年1月4日(土)・1月5日(日)11:00 ~ 16:00現地販売会開催中!ローンシュミレーション・建物仕様プレゼン等承ります!お気軽にご来場下さい! | Price 価格 | | 31,800,000 yen ~ 34,800,000 yen D Building: 31,800,000 yen, F Building: 34,800,000 yen 3180万円 ~ 3480万円D号棟:3180万円、F号棟:3480万円 | Floor plan 間取り | | 4LDK 4LDK | Units sold 販売戸数 | | 2 units 2戸 | Total units 総戸数 | | 4 units 4戸 | Land area 土地面積 | | 100.08 sq m ~ 100.1 sq m (30.27 tsubo ~ 30.28 tsubo) (Registration) 100.08m2 ~ 100.1m2(30.27坪 ~ 30.28坪)(登記) | Building area 建物面積 | | 90.04 sq m ~ 91.91 sq m (27.23 tsubo ~ 27.80 square meters) 90.04m2 ~ 91.91m2(27.23坪 ~ 27.80坪) | Driveway burden-road 私道負担・道路 | | Road width: 4m ・ 13m, Asphalt pavement (development road: width 4.0m Driveway equity: 93.70 sq m × 1 / 6 Yes) 道路幅:4m・13m、アスファルト舗装(開発道路:幅員4.0m 私道持分:93.70m2×1/6あり) | Completion date 完成時期(築年月) | | 2014 end of January schedule 2014年1月末予定 | Address 住所 | | Yamato-shi, Kanagawa Fukami 3917 神奈川県大和市深見3917 | Traffic 交通 | | Sagami Railway Main Line "Yamato" walk 15 minutes 相鉄本線「大和」歩15分
| Related links 関連リンク | | [Related Sites of this company] 【この会社の関連サイト】 | Contact お問い合せ先 | | Sotetsu Real Estate Sales Co., Ltd. Yamato shop TEL: 0800-603-2977 [Toll free] mobile phone ・ Also available from PHS
Caller ID is not notified
Please contact the "saw SUUMO (Sumo)"
If it does not lead, If the real estate company 相鉄不動産販売(株)大和店TEL:0800-603-2977【通話料無料】携帯電話・PHSからもご利用いただけます
発信者番号は通知されません
「SUUMO(スーモ)を見た」と問い合わせください
つながらない方、不動産会社の方は
| Building coverage, floor area ratio 建ぺい率・容積率 | | Kenpei rate: 60%, Volume ratio: 200% 建ペい率:60%、容積率:200% | Time residents 入居時期 | | 2014 end of January schedule 2014年1月末予定 | Land of the right form 土地の権利形態 | | Ownership 所有権 | Structure and method of construction 構造・工法 | | Wooden 2-story (framing method) 木造2階建(軸組工法) | Construction 施工 | | Ltd. Idasangyo 株式会社飯田産業 | Use district 用途地域 | | Quasi-residence 準住居 | Land category 地目 | | Mountain forest 山林 | Other limitations その他制限事項 | | Regulations have by the Law for the Protection of Cultural Properties, Regulations have by the Landscape Act, Regulations have by the Aviation Law, Quasi-fire zones, Shade limit Yes 文化財保護法による規制有、景観法による規制有、航空法による規制有、準防火地域、日影制限有 | Overview and notices その他概要・特記事項 | | Building confirmation number: No. HPA-13-06577-1 other 建築確認番号:第HPA-13-06577-1号他 | Company profile 会社概要 | | <Mediation> Minister of Land, Infrastructure and Transport (2) the first 006,809 No. Sotetsu Real Estate Sales Co., Ltd. Yamato shop Yubinbango242-0021 Yamato-shi, Kanagawa center 1-1-10 Towa City Holmes Yamato Station first floor <仲介>国土交通大臣(2)第006809号相鉄不動産販売(株)大和店〒242-0021 神奈川県大和市中央1-1-10 藤和シティホームズ大和駅前1階 |
Rendering (appearance)完成予想図(外観) 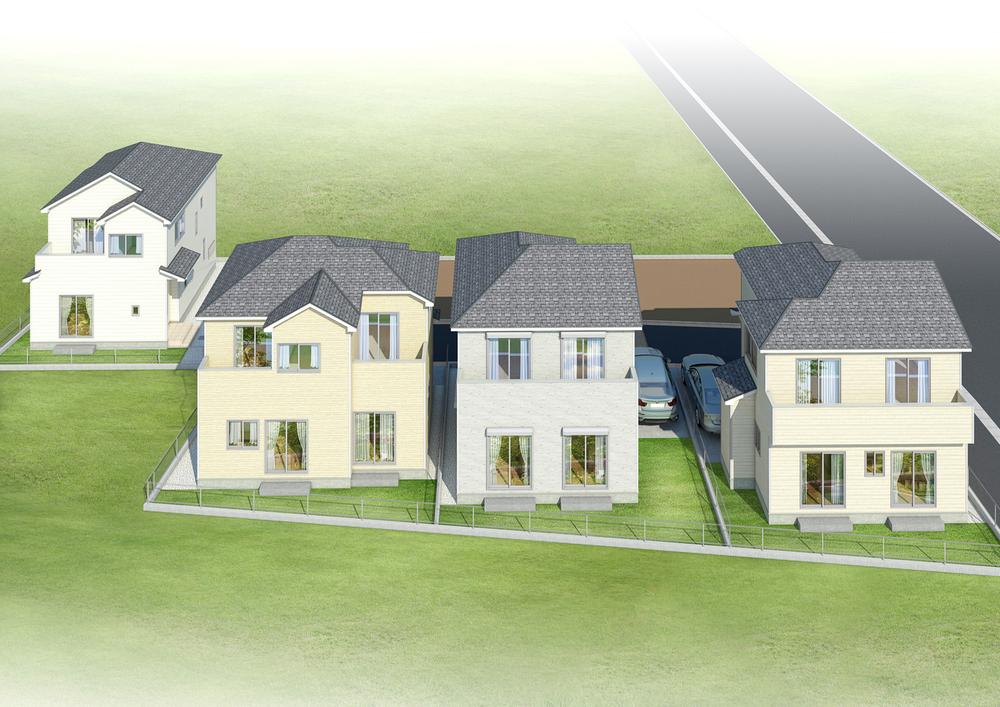 (Whole) Rendering ※ In fact the different per image Perth.
(全体)完成予想図※イメージパースにつき実際とは異なります。
Local appearance photo現地外観写真 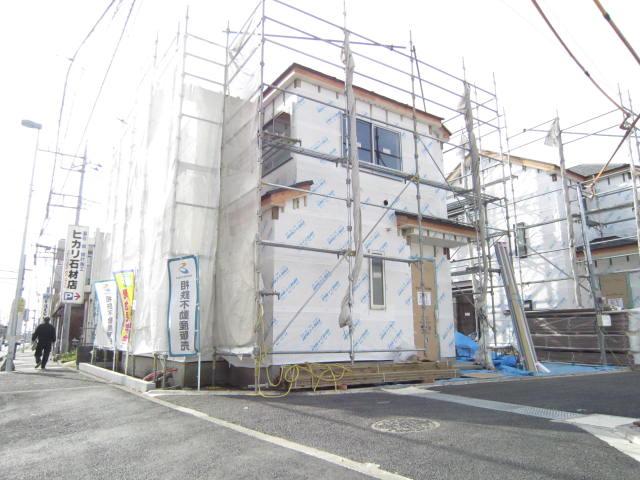 Local (January 2014) Shooting
現地(2014年1月)撮影
Local photos, including front road前面道路含む現地写真 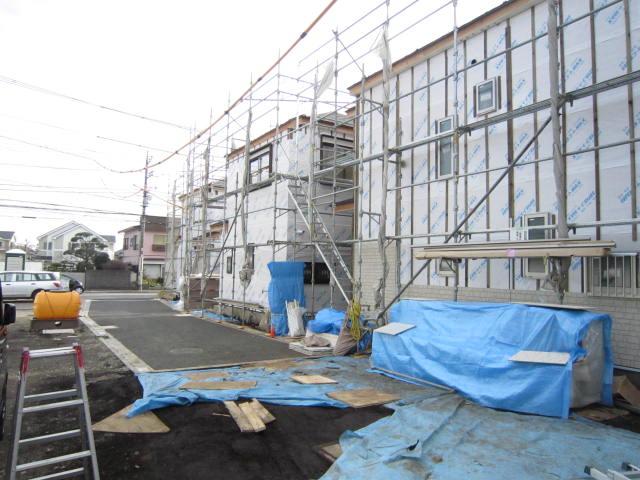 Local (January 2014) Shooting
現地(2014年1月)撮影
Floor plan間取り図 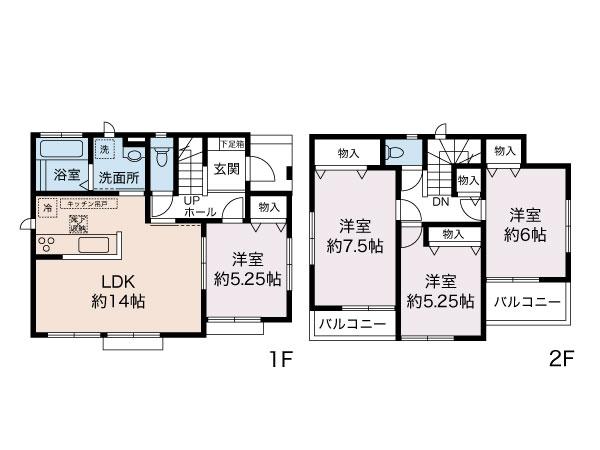 (D Building), Price 31,800,000 yen, 4LDK, Land area 100.08 sq m , Building area 91.91 sq m
(D号棟)、価格3180万円、4LDK、土地面積100.08m2、建物面積91.91m2
Local appearance photo現地外観写真 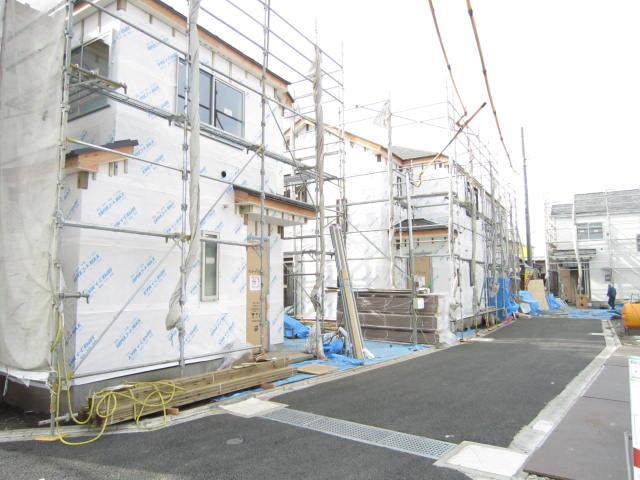 Local (January 2014) Shooting
現地(2014年1月)撮影
Construction ・ Construction method ・ specification構造・工法・仕様 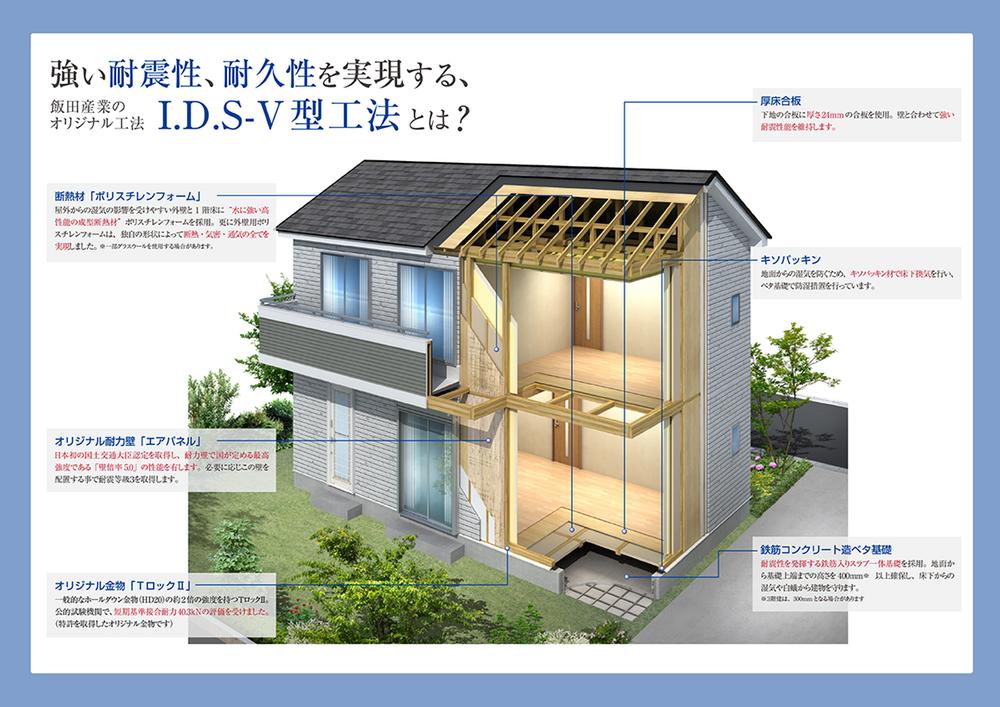 IDS method and is, It is a method that combines the earthquake resistance of the height of the panel construction method that uses a wooden framework construction method original design freedom and structural plywood! outer wall, 1 ・ 2 Kaiyukagumi, It is integrated roof in structural plywood, We have to realize the high earthquake resistance.
IDS工法とは、木造軸組工法本来の設計自由度と構造用合板を使ったパネル工法の耐震性の高さを併せ持つ工法です!外壁、1・2階床組、屋根を構造用合板で一体化させ、高い耐震性を実現させています。
Local photos, including front road前面道路含む現地写真 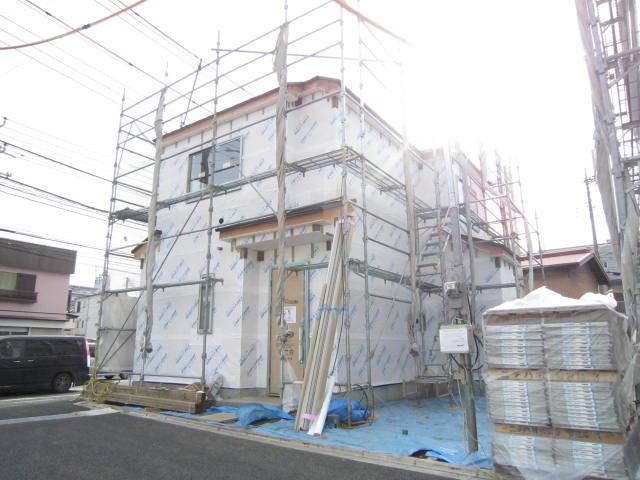 Local (January 2014) Shooting
現地(2014年1月)撮影
Primary school小学校 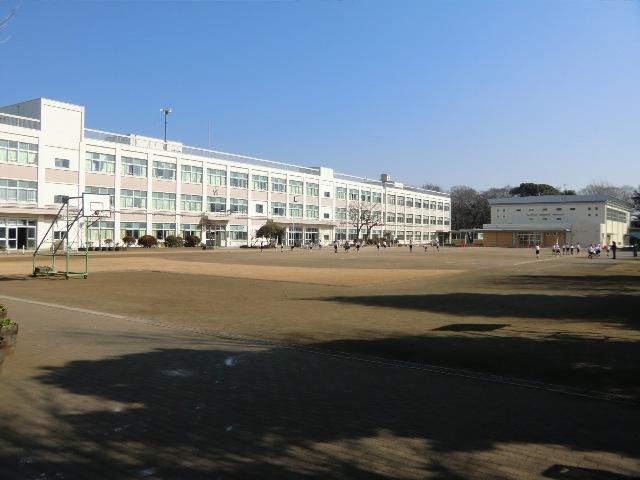 Fukami to elementary school 900m
深見小学校まで900m
The entire compartment Figure全体区画図 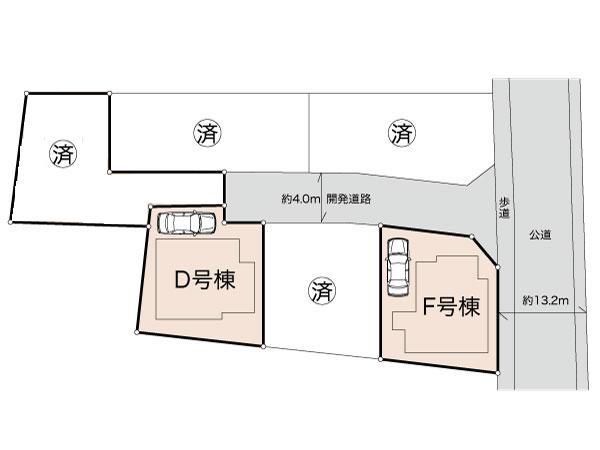 Development subdivision of all 6 compartment!
全6区画の開発分譲地です!
Local guide map現地案内図 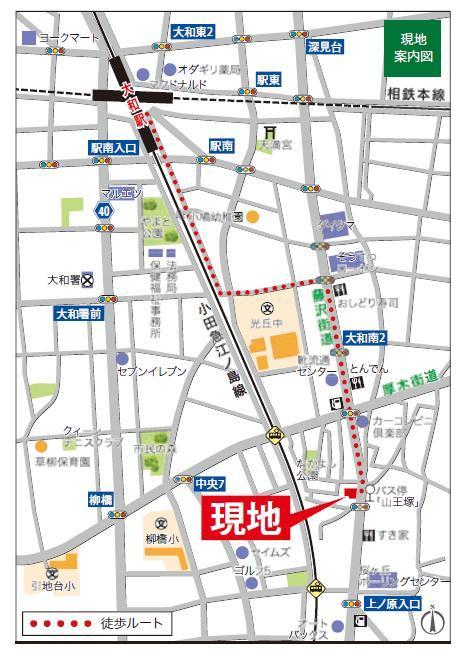 To the station will walk flat!
駅までは平坦で歩けます!
Floor plan間取り図 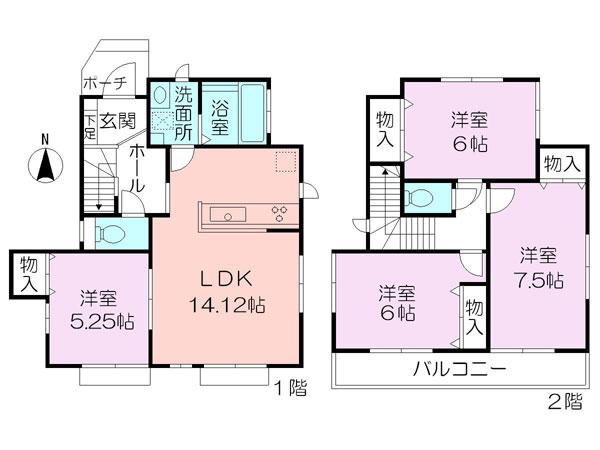 (F Building), Price 34,800,000 yen, 4LDK, Land area 100.1 sq m , Building area 90.04 sq m
(F号棟)、価格3480万円、4LDK、土地面積100.1m2、建物面積90.04m2
Local appearance photo現地外観写真 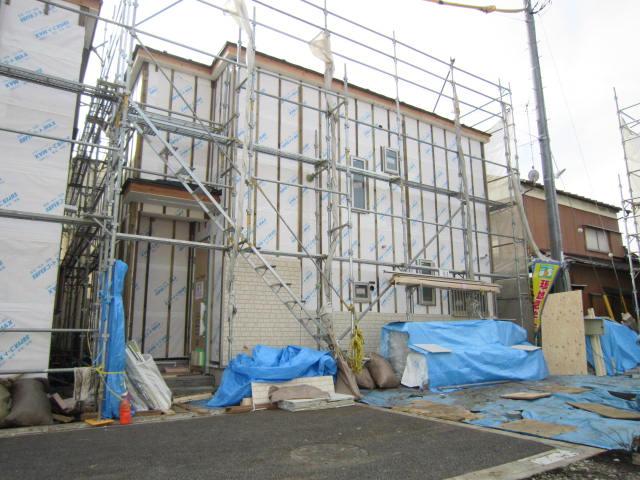 Local (January 2014) Shooting
現地(2014年1月)撮影
Junior high school中学校 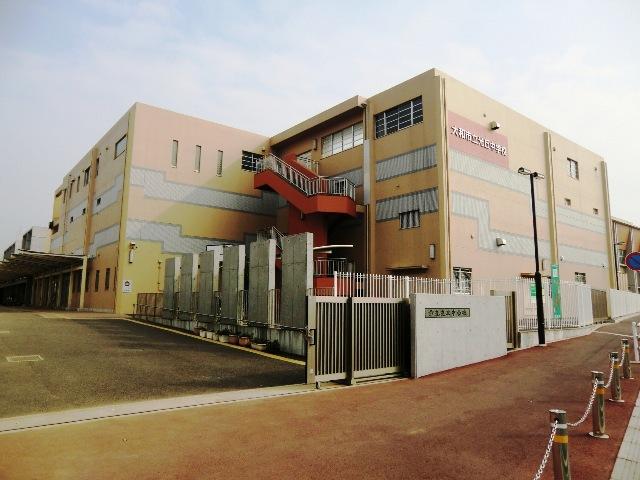 Hikarigaoka 440m until junior high school
光丘中学校まで440m
Supermarketスーパー 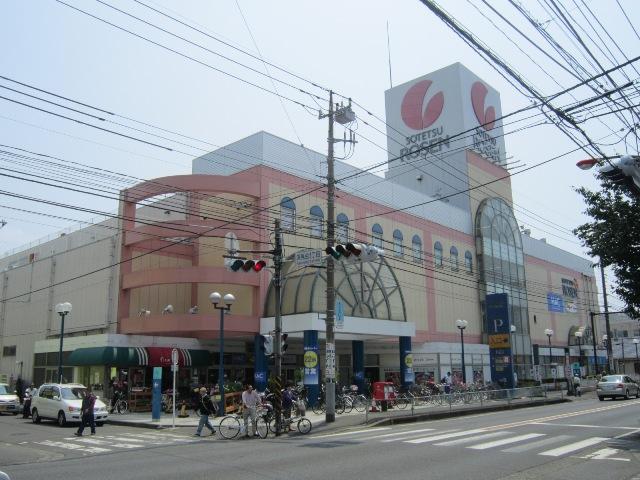 570m to Sotetsu Rosen Yamato shop
そうてつローゼン大和店まで570m
Shopping centreショッピングセンター 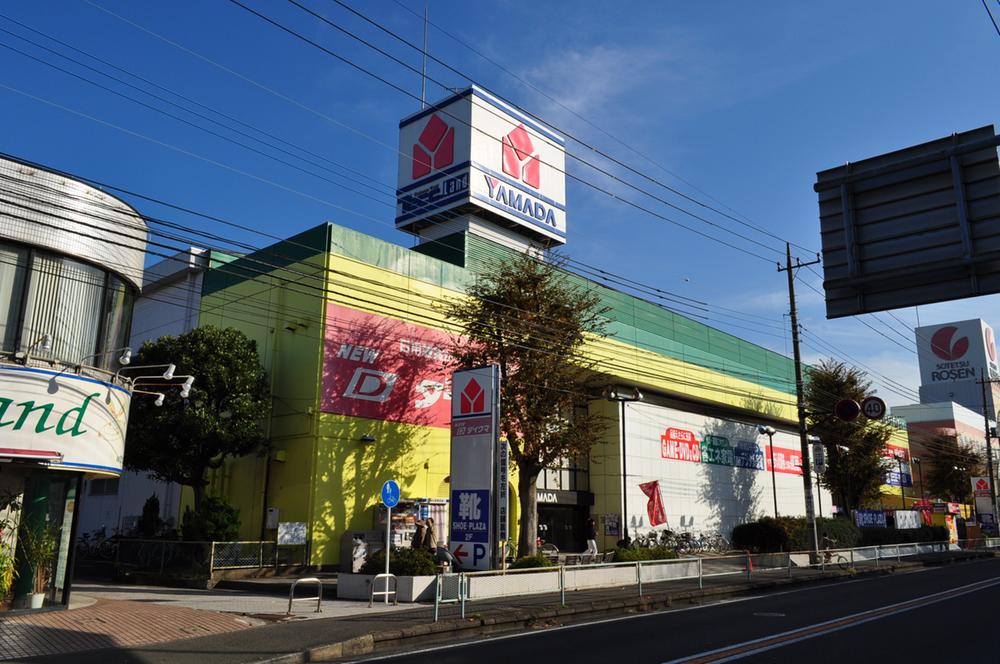 600m to Yamada Denki
ヤマダ電機まで600m
Location
|
















