New Homes » Kanto » Kanagawa Prefecture » Yamato City
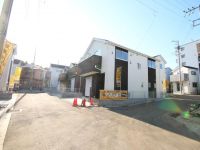 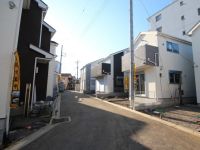
| | Yamato-shi, Kanagawa 神奈川県大和市 |
| Enoshima Odakyu "Sakuragaoka" walk 17 minutes 小田急江ノ島線「桜ヶ丘」歩17分 |
| Parking two Allowed, LDK20 tatami mats or more, Walk-in closet, City gas, Face-to-face kitchen, Pre-ground survey, Year Available, 2 along the line more accessible, System kitchen, Bathroom Dryer 駐車2台可、LDK20畳以上、ウォークインクロゼット、都市ガス、対面式キッチン、地盤調査済、年内入居可、2沿線以上利用可、システムキッチン、浴室乾燥機 |
| ※ New construction Ichinohe Ken of all 18 buildings is the birth to 2 lines 3 stops available lush development subdivision in the area! ! ※ This listing outer wall is fire protection ・ Using superior Asahi Kasei power board (thickness 37 mm) in barrier properties! ※ Residential warranty against defects insurance for peace of mind! ※2路線3駅利用可能な緑豊かなエリアの開発分譲地内に全18棟の新築一戸建が誕生です!!※こちらの物件外壁は防火性・遮断性に優れた旭化成パワーボード(厚さ37ミリ)を使用!※安心の住宅瑕疵担保責任保険加入! |
Features pickup 特徴ピックアップ | | Corresponding to the flat-35S / Pre-ground survey / Year Available / Parking two Allowed / 2 along the line more accessible / LDK20 tatami mats or more / System kitchen / Bathroom Dryer / All room storage / A quiet residential area / Japanese-style room / Washbasin with shower / Face-to-face kitchen / Toilet 2 places / Bathroom 1 tsubo or more / 2-story / Double-glazing / Warm water washing toilet seat / Underfloor Storage / The window in the bathroom / TV monitor interphone / Walk-in closet / Water filter / City gas フラット35Sに対応 /地盤調査済 /年内入居可 /駐車2台可 /2沿線以上利用可 /LDK20畳以上 /システムキッチン /浴室乾燥機 /全居室収納 /閑静な住宅地 /和室 /シャワー付洗面台 /対面式キッチン /トイレ2ヶ所 /浴室1坪以上 /2階建 /複層ガラス /温水洗浄便座 /床下収納 /浴室に窓 /TVモニタ付インターホン /ウォークインクロゼット /浄水器 /都市ガス | Event information イベント情報 | | Open House (Please visitors to direct local) schedule / Every Saturday, Sunday and public holidays time / 10:00 ~ 17:00 are held weekly local tours! You can preview, so we have the building completed. Please join us feel free to any time, such as shopping the way home! Even if you're ambiguous with respect to the purchase still, It does not matter at all! We look forward to! ! オープンハウス(直接現地へご来場ください)日程/毎週土日祝時間/10:00 ~ 17:00毎週現地見学会開催しております!建物完成しておりますので内覧できます。お買い物帰りなどにでもお気軽にお越しください!まだご購入に対してあいまいな方でも、全然構いません!お待ちしております!! | Price 価格 | | 26,800,000 yen ~ 31,800,000 yen 2680万円 ~ 3180万円 | Floor plan 間取り | | 4LDK 4LDK | Units sold 販売戸数 | | 15 units 15戸 | Total units 総戸数 | | 18 units 18戸 | Land area 土地面積 | | 100.07 sq m ~ 126.58 sq m (measured) 100.07m2 ~ 126.58m2(実測) | Building area 建物面積 | | 95.22 sq m ~ 99.36 sq m (measured) 95.22m2 ~ 99.36m2(実測) | Completion date 完成時期(築年月) | | 2013 in late November 2013年11月下旬 | Address 住所 | | Yamato-shi, Kanagawa Fukami 3825 神奈川県大和市深見3825 | Traffic 交通 | | Enoshima Odakyu "Sakuragaoka" walk 17 minutes
Sagami Railway Main Line "Yamato" walk 19 minutes
Sagami Railway Main Line "Seya" walk 27 minutes 小田急江ノ島線「桜ヶ丘」歩17分
相鉄本線「大和」歩19分
相鉄本線「瀬谷」歩27分
| Related links 関連リンク | | [Related Sites of this company] 【この会社の関連サイト】 | Person in charge 担当者より | | [Regarding this property.] All 18 buildings of development subdivision! Car space 2 cars (part one)! Has been building completed, Preview available! Come please visit! ! 【この物件について】全18棟の開発分譲地!カースペース2台分(一部1台)!建物完成しており、内覧可能です!是非ご覧ください!! | Contact お問い合せ先 | | TEL: 0800-603-2626 [Toll free] mobile phone ・ Also available from PHS
Caller ID is not notified
Please contact the "saw SUUMO (Sumo)"
If it does not lead, If the real estate company TEL:0800-603-2626【通話料無料】携帯電話・PHSからもご利用いただけます
発信者番号は通知されません
「SUUMO(スーモ)を見た」と問い合わせください
つながらない方、不動産会社の方は
| Most price range 最多価格帯 | | 26 million yen ・ 27 million yen ・ 28 million yen ・ 31 million yen (each 15 units) 2600万円台・2700万円台・2800万円台・3100万円台(各15戸) | Building coverage, floor area ratio 建ぺい率・容積率 | | Building coverage: 60%, Volume ratio: 200% 建ぺい率:60%、容積率:200% | Time residents 入居時期 | | Consultation 相談 | Land of the right form 土地の権利形態 | | Ownership 所有権 | Use district 用途地域 | | Semi-industrial 準工業 | Land category 地目 | | Residential land 宅地 | Other limitations その他制限事項 | | Regulations have by the Landscape Act 景観法による規制有 | Company profile 会社概要 | | <Mediation> Governor of Kanagawa Prefecture (5) No. 021251 (Corporation) All Japan Real Estate Association (Corporation) metropolitan area real estate Fair Trade Council member Century 21 (Ltd.) stylish home sales Division 1 Yubinbango242-0021 Yamato-shi, Kanagawa center 7-5-28 <仲介>神奈川県知事(5)第021251号(公社)全日本不動産協会会員 (公社)首都圏不動産公正取引協議会加盟センチュリー21(株)スタイリッシュホーム営業1課〒242-0021 神奈川県大和市中央7-5-28 |
Local photos, including front road前面道路含む現地写真 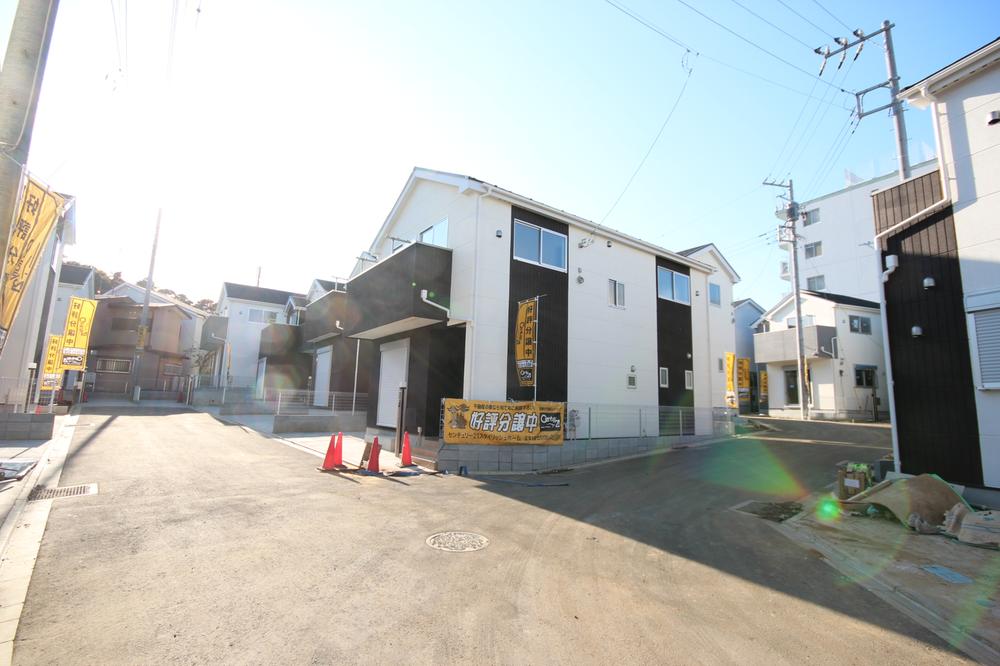 Local (12 May 2013) Shooting
現地(2013年12月)撮影
Sale already cityscape photo分譲済街並み写真 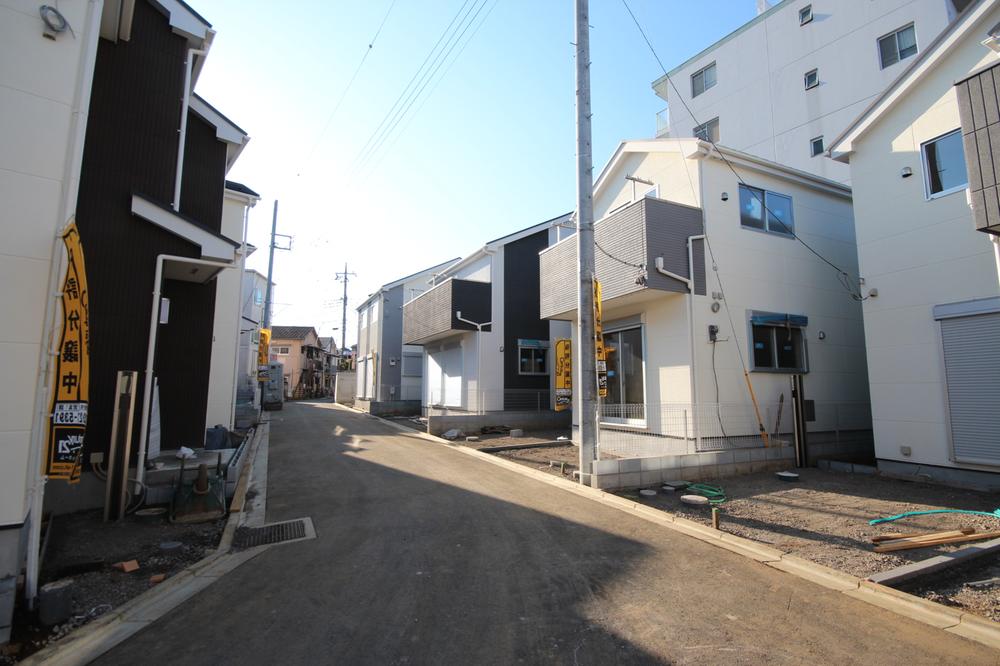 Local (12 May 2013) Shooting
現地(2013年12月)撮影
Local photos, including front road前面道路含む現地写真 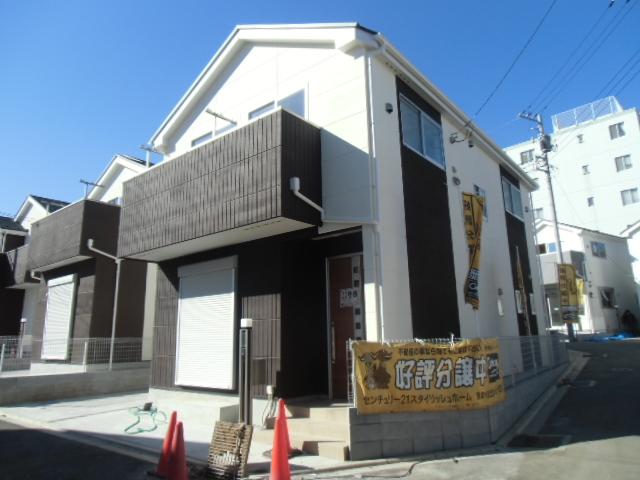 Local (12 May 2013) Shooting 11 Building
現地(2013年12月)撮影
11号棟
Floor plan間取り図 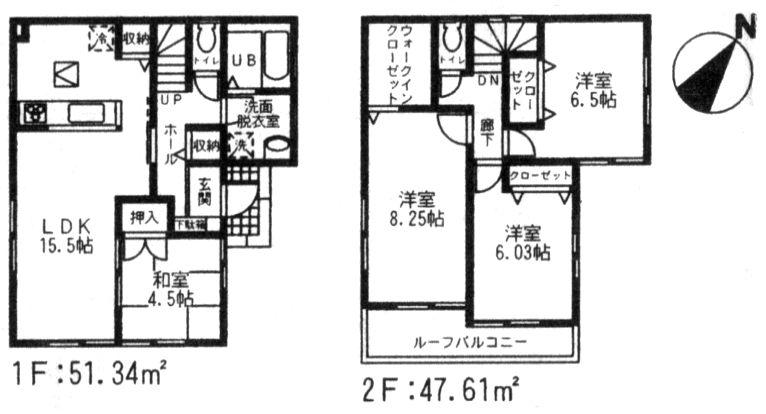 (1 Building), Price 27,800,000 yen, 4LDK, Land area 103.65 sq m , Building area 98.95 sq m
(1号棟)、価格2780万円、4LDK、土地面積103.65m2、建物面積98.95m2
Local appearance photo現地外観写真 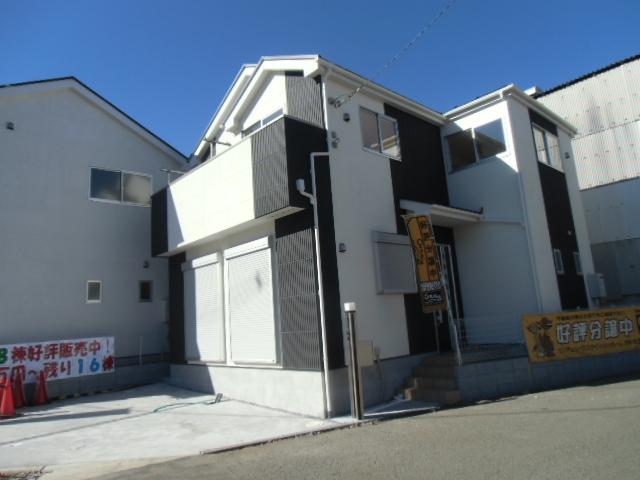 Local (12 May 2013) Shooting 1 Building
現地(2013年12月)撮影
1号棟
Livingリビング 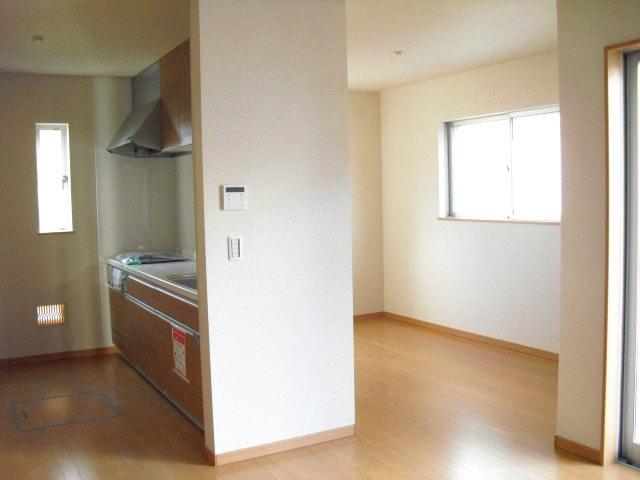 Local (11 May 2013) Shooting
現地(2013年11月)撮影
Bathroom浴室 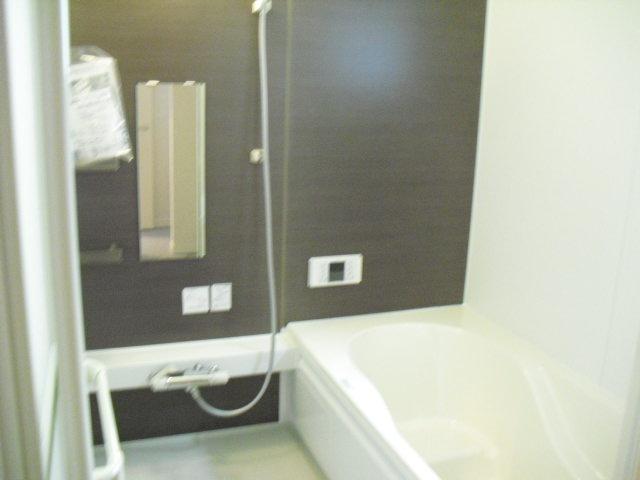 Local (11 May 2013) Shooting
現地(2013年11月)撮影
Kitchenキッチン 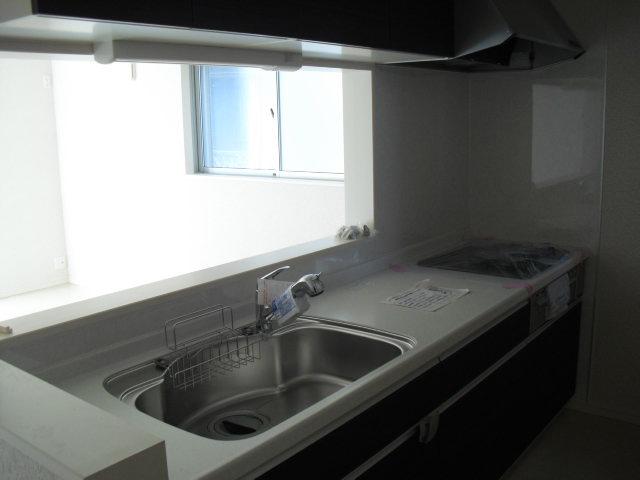 Local (11 May 2013) Shooting
現地(2013年11月)撮影
Non-living roomリビング以外の居室 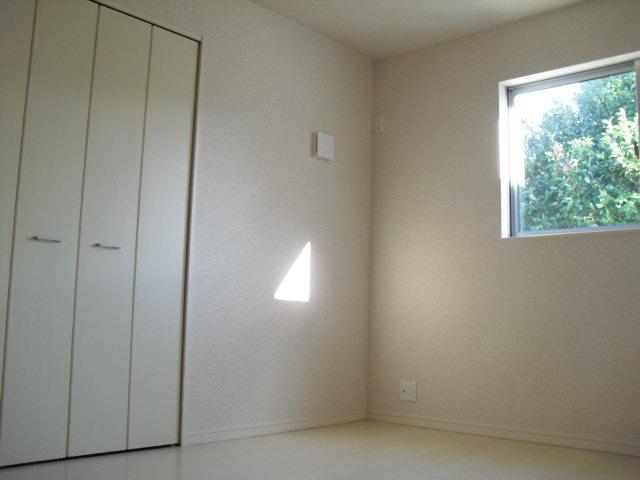 Local (11 May 2013) Shooting
現地(2013年11月)撮影
Local photos, including front road前面道路含む現地写真 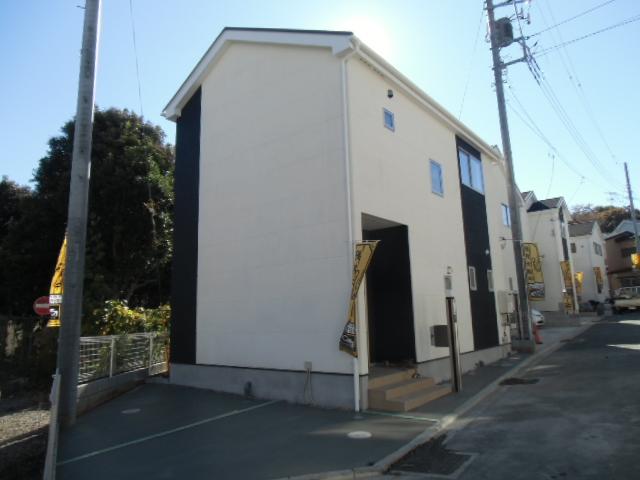 Local (11 May 2013) Shooting
現地(2013年11月)撮影
Station駅 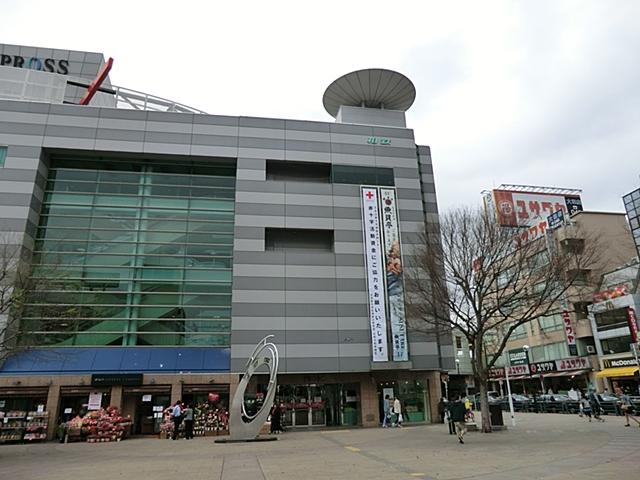 1400m to Yamato Station
大和駅まで1400m
Other introspectionその他内観 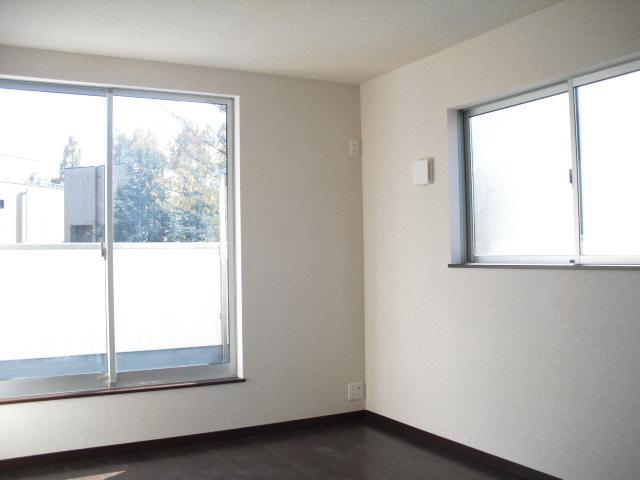 Local (11 May 2013) Shooting
現地(2013年11月)撮影
The entire compartment Figure全体区画図 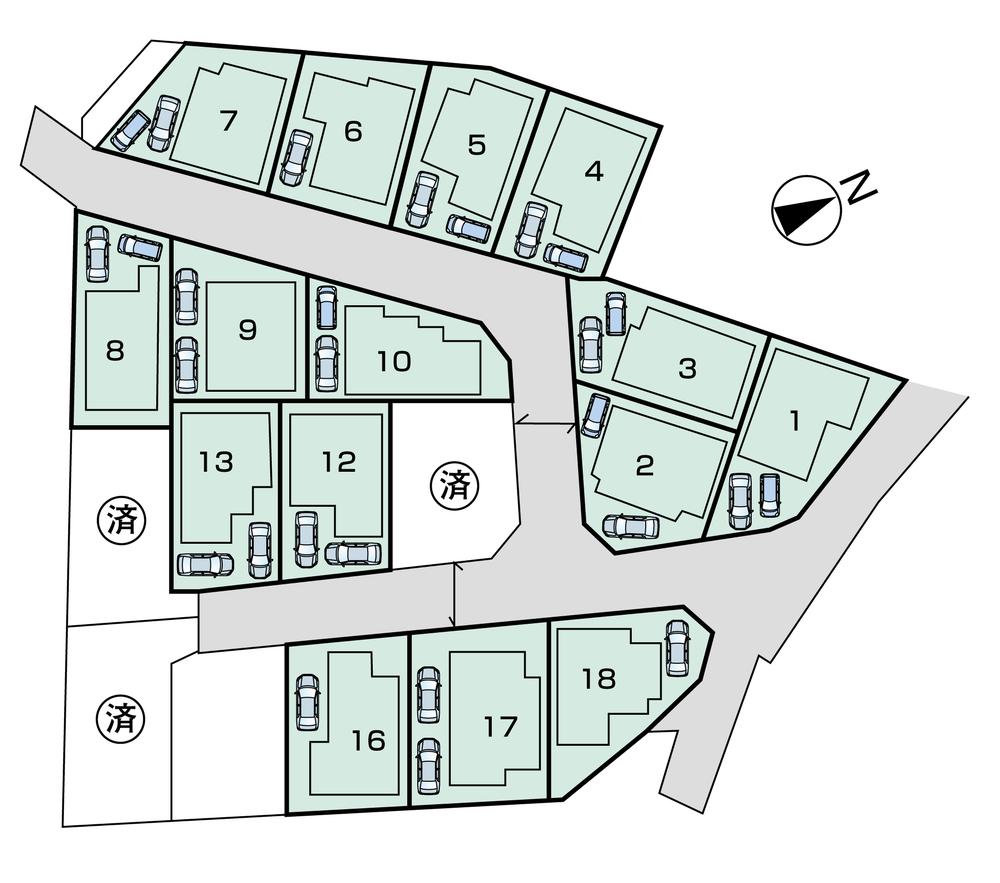 All 18 buildings development subdivision! !
全18棟開発分譲地!!
Local guide map現地案内図 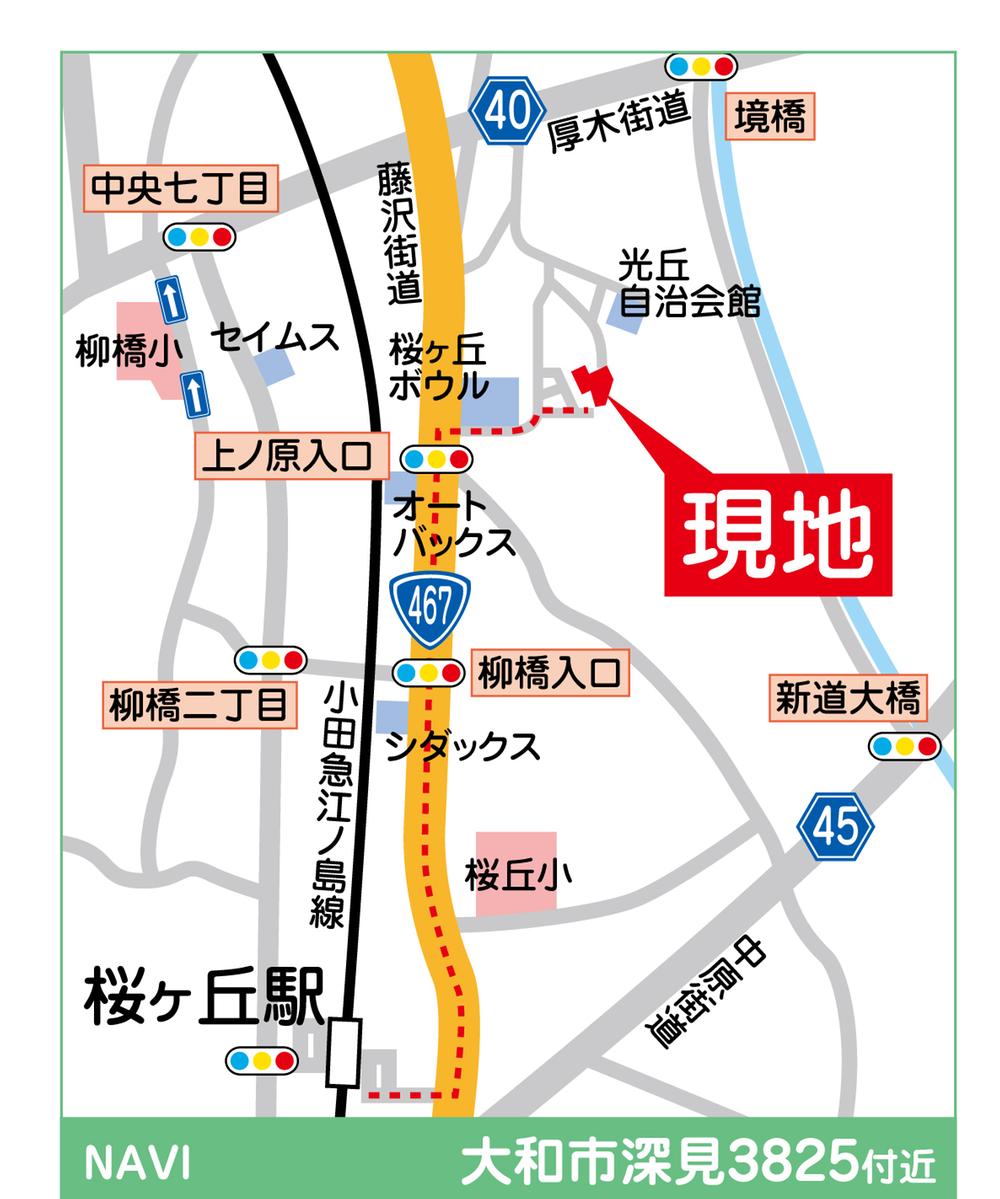 Anytime you can preview!
いつでも内覧可能です!
Floor plan間取り図 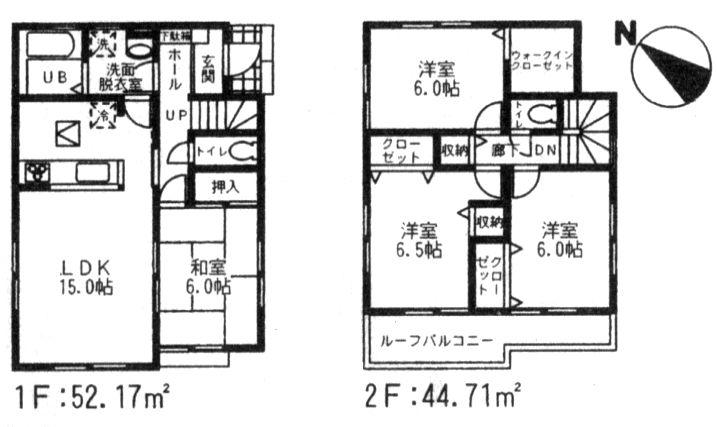 (Building 2), Price 29,800,000 yen, 4LDK, Land area 100.07 sq m , Building area 96.88 sq m
(2号棟)、価格2980万円、4LDK、土地面積100.07m2、建物面積96.88m2
Local appearance photo現地外観写真 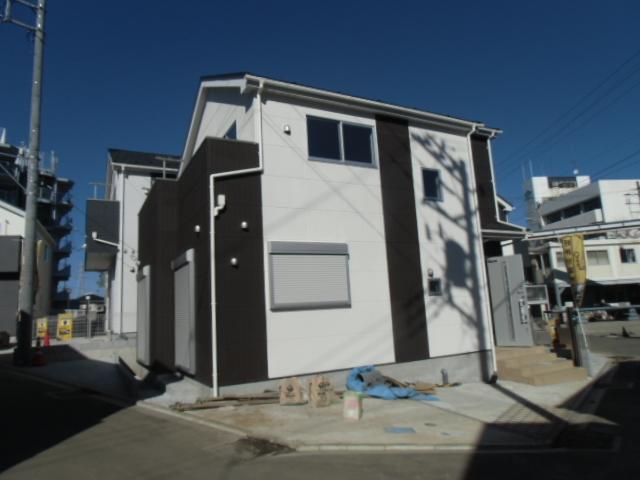 Local (12 May 2013) Shooting
現地(2013年12月)撮影
Primary school小学校 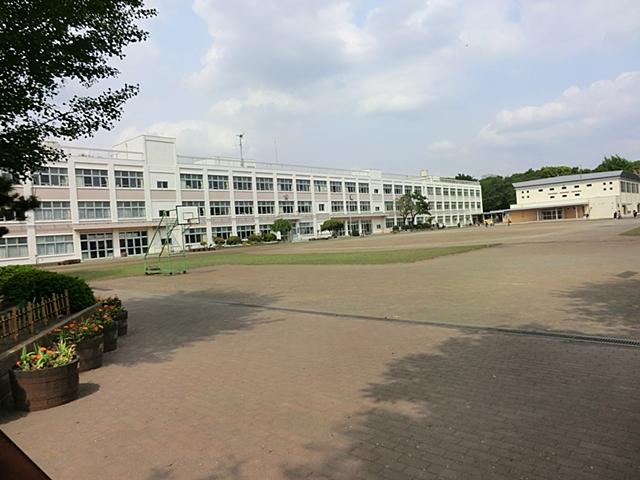 Fukami to elementary school 950m
深見小学校まで950m
Other introspectionその他内観 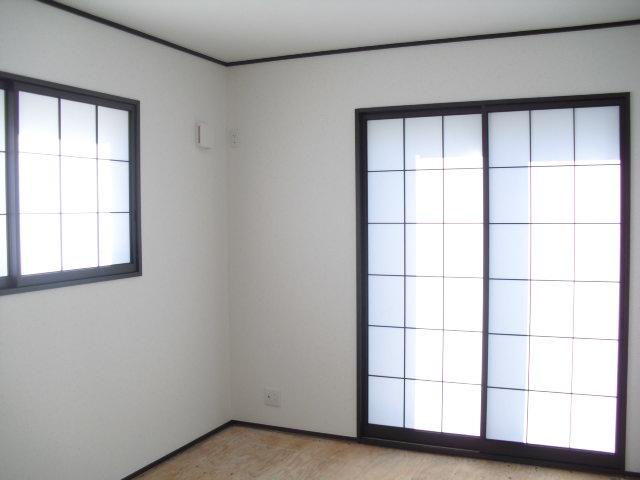 Local (11 May 2013) Shooting
現地(2013年11月)撮影
Floor plan間取り図 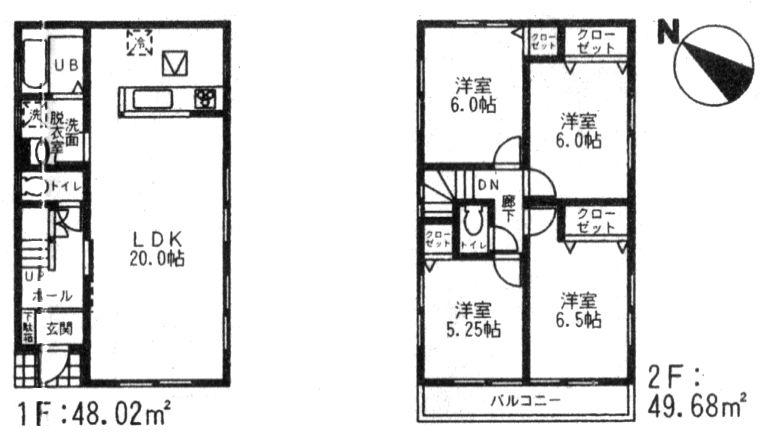 (3 Building), Price 27,800,000 yen, 4LDK, Land area 100.47 sq m , Building area 97.7 sq m
(3号棟)、価格2780万円、4LDK、土地面積100.47m2、建物面積97.7m2
Local appearance photo現地外観写真 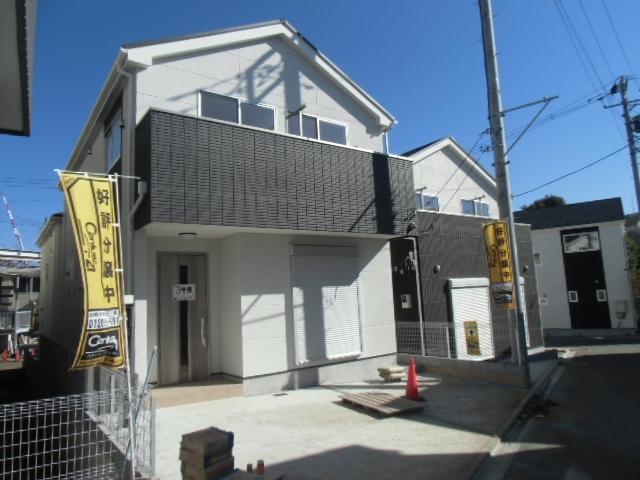 Local (12 May 2013) Shooting
現地(2013年12月)撮影
Junior high school中学校 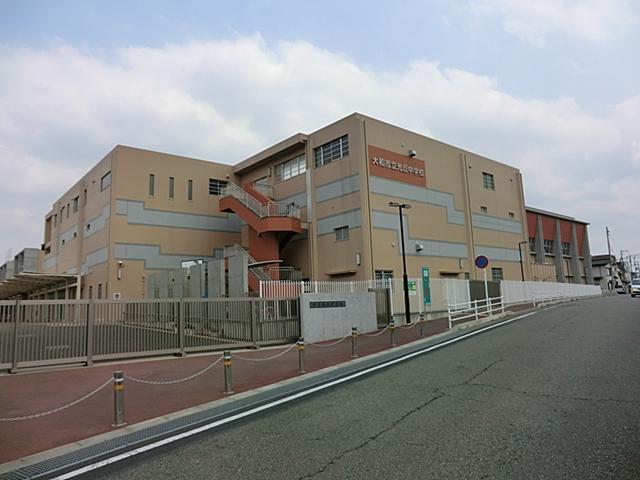 Hikarigaoka 730m until junior high school
光丘中学校まで730m
Location
|






















