2013September
29,800,000 yen, 3LDK, 98.52 sq m
New Homes » Kanto » Kanagawa Prefecture » Yamato City
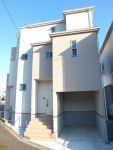 
| | Yamato-shi, Kanagawa 神奈川県大和市 |
| Enoshima Odakyu "dais Shibuya" walk 12 minutes 小田急江ノ島線「高座渋谷」歩12分 |
| LDK family rest space is 17.7 Pledge! New life start in the colorful and stylish facilities and interior of the housing 家族の憩いスペースのLDKは17.7帖!多彩でお洒落な設備や内装の住宅で新生活スタート |
| Pre-ground survey ■ A quiet residential area ■ System kitchen ■ All room storage ■ LDK15 tatami mats or more ■ Toilet 2 places ■ Immediate Available ■ Bathroom Dryer ■ Washbasin with shower ■ Bathroom 1 tsubo or more ■ Double-glazing ■ Warm water washing toilet seat ■ The window in the bathroom 地盤調査済■閑静な住宅地■システムキッチン■全居室収納■LDK15畳以上■トイレ2ヶ所■即入居可■浴室乾燥機■シャワー付洗面台■浴室1坪以上■複層ガラス■温水洗浄便座■浴室に窓 |
Features pickup 特徴ピックアップ | | Pre-ground survey / Immediate Available / System kitchen / Bathroom Dryer / Yang per good / All room storage / A quiet residential area / LDK15 tatami mats or more / Shaping land / Washbasin with shower / Toilet 2 places / Bathroom 1 tsubo or more / Double-glazing / Warm water washing toilet seat / The window in the bathroom / Mu front building / Ventilation good / Three-story or more / Flat terrain 地盤調査済 /即入居可 /システムキッチン /浴室乾燥機 /陽当り良好 /全居室収納 /閑静な住宅地 /LDK15畳以上 /整形地 /シャワー付洗面台 /トイレ2ヶ所 /浴室1坪以上 /複層ガラス /温水洗浄便座 /浴室に窓 /前面棟無 /通風良好 /3階建以上 /平坦地 | Price 価格 | | 29,800,000 yen 2980万円 | Floor plan 間取り | | 3LDK 3LDK | Units sold 販売戸数 | | 1 units 1戸 | Land area 土地面積 | | 71.18 sq m (registration) 71.18m2(登記) | Building area 建物面積 | | 98.52 sq m (registration) 98.52m2(登記) | Driveway burden-road 私道負担・道路 | | Nothing 無 | Completion date 完成時期(築年月) | | September 2013 2013年9月 | Address 住所 | | Yamato-shi, Kanagawa Shimowada 神奈川県大和市下和田 | Traffic 交通 | | Enoshima Odakyu "dais Shibuya" walk 12 minutes 小田急江ノ島線「高座渋谷」歩12分
| Related links 関連リンク | | [Related Sites of this company] 【この会社の関連サイト】 | Contact お問い合せ先 | | TEL: 0800-809-8850 [Toll free] mobile phone ・ Also available from PHS
Caller ID is not notified
Please contact the "saw SUUMO (Sumo)"
If it does not lead, If the real estate company TEL:0800-809-8850【通話料無料】携帯電話・PHSからもご利用いただけます
発信者番号は通知されません
「SUUMO(スーモ)を見た」と問い合わせください
つながらない方、不動産会社の方は
| Building coverage, floor area ratio 建ぺい率・容積率 | | 60% ・ 200% 60%・200% | Time residents 入居時期 | | Immediate available 即入居可 | Land of the right form 土地の権利形態 | | Ownership 所有権 | Structure and method of construction 構造・工法 | | Wooden three-story 木造3階建 | Use district 用途地域 | | Two mid-high 2種中高 | Overview and notices その他概要・特記事項 | | Facilities: Public Water Supply, This sewage, Individual LPG, Parking: Garage 設備:公営水道、本下水、個別LPG、駐車場:車庫 | Company profile 会社概要 | | <Mediation> Governor of Kanagawa Prefecture (1) No. 028491 (Ltd.) Stableford Home Yubinbango252-0804 Fujisawa, Kanagawa Prefecture Shonandai 4-2-12 <仲介>神奈川県知事(1)第028491号(株)ステイブルホーム〒252-0804 神奈川県藤沢市湘南台4-2-12 |
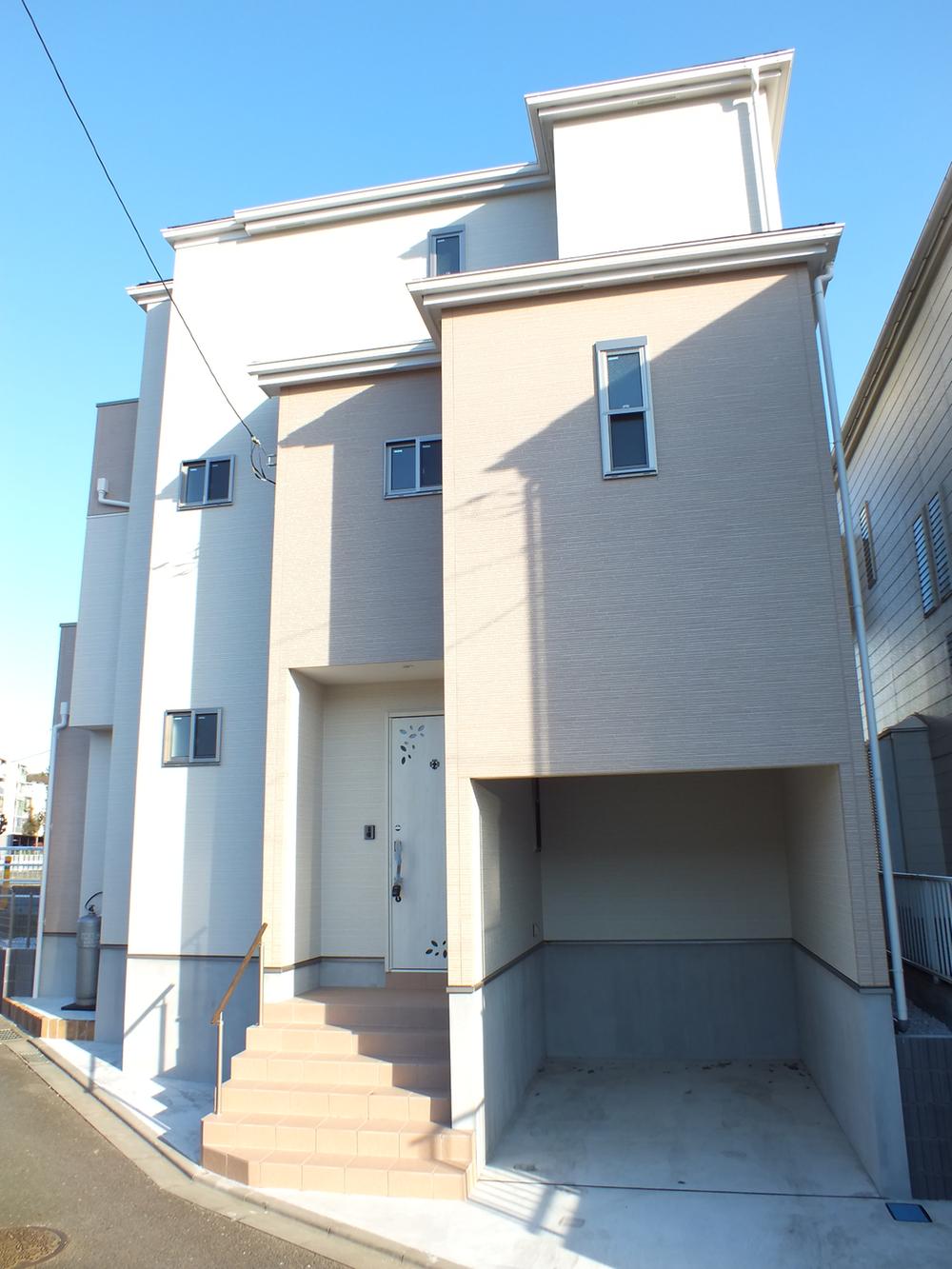 Local appearance photo
現地外観写真
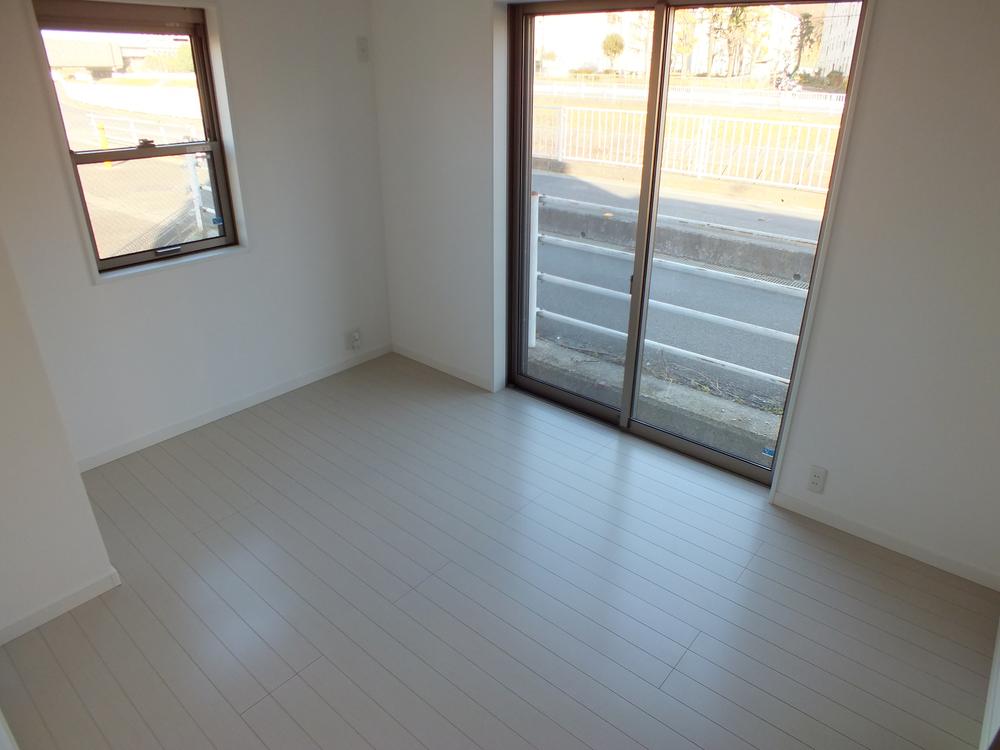 Living
リビング
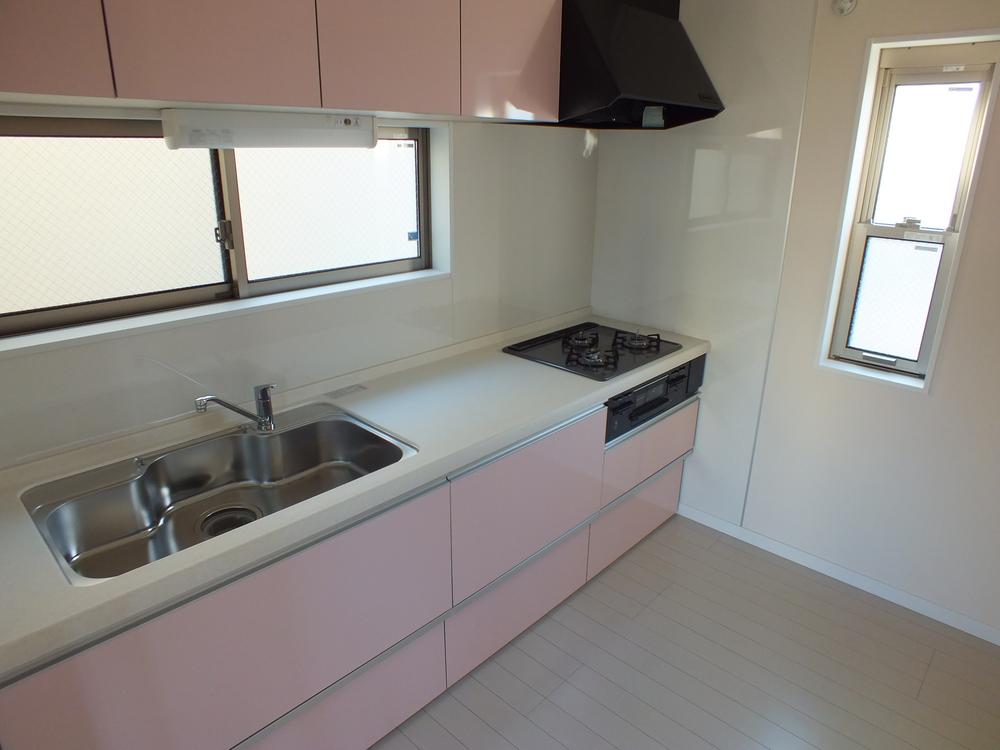 Kitchen
キッチン
Floor plan間取り図 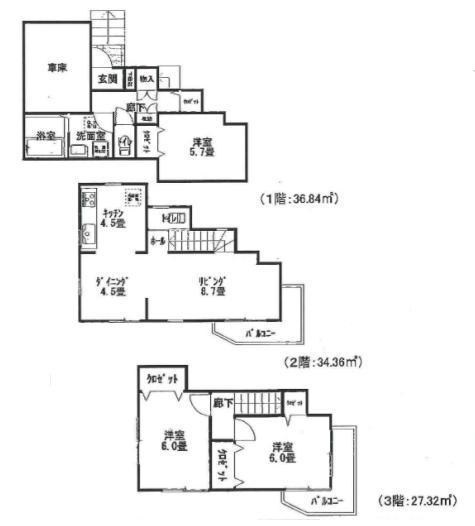 29,800,000 yen, 3LDK, Land area 71.18 sq m , Building area 98.52 sq m
2980万円、3LDK、土地面積71.18m2、建物面積98.52m2
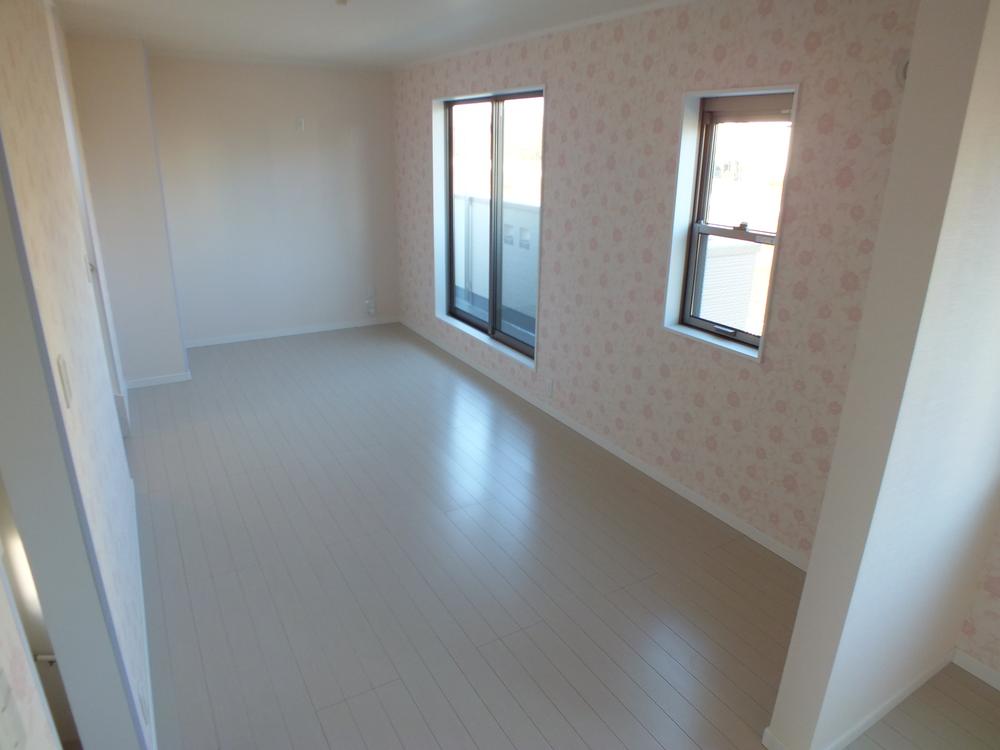 Living
リビング
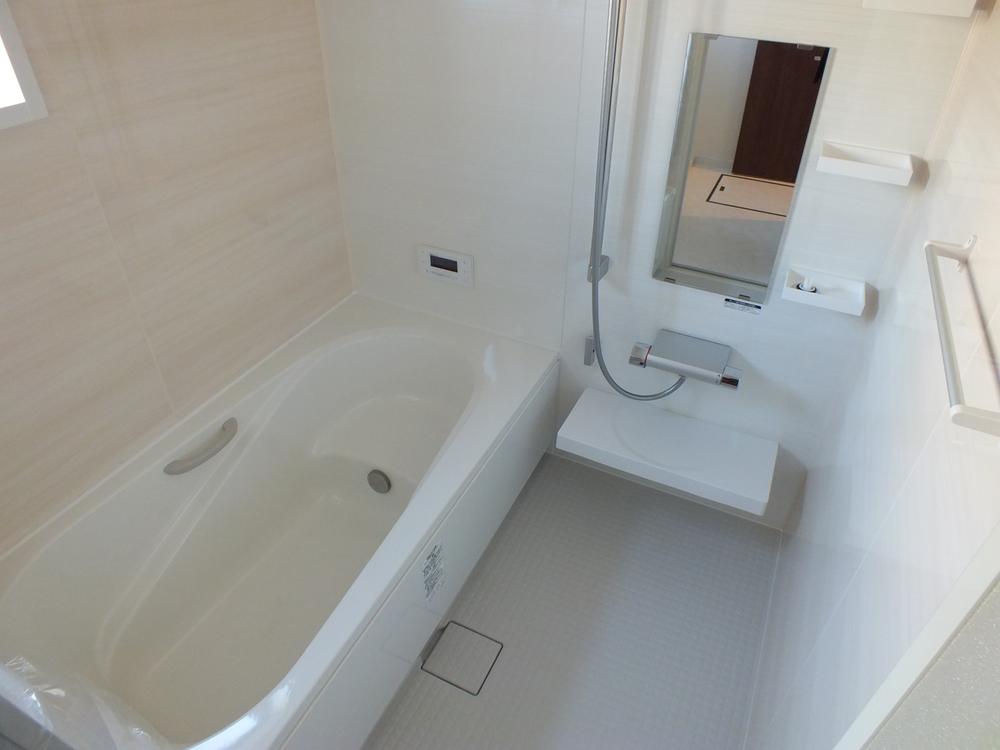 Bathroom
浴室
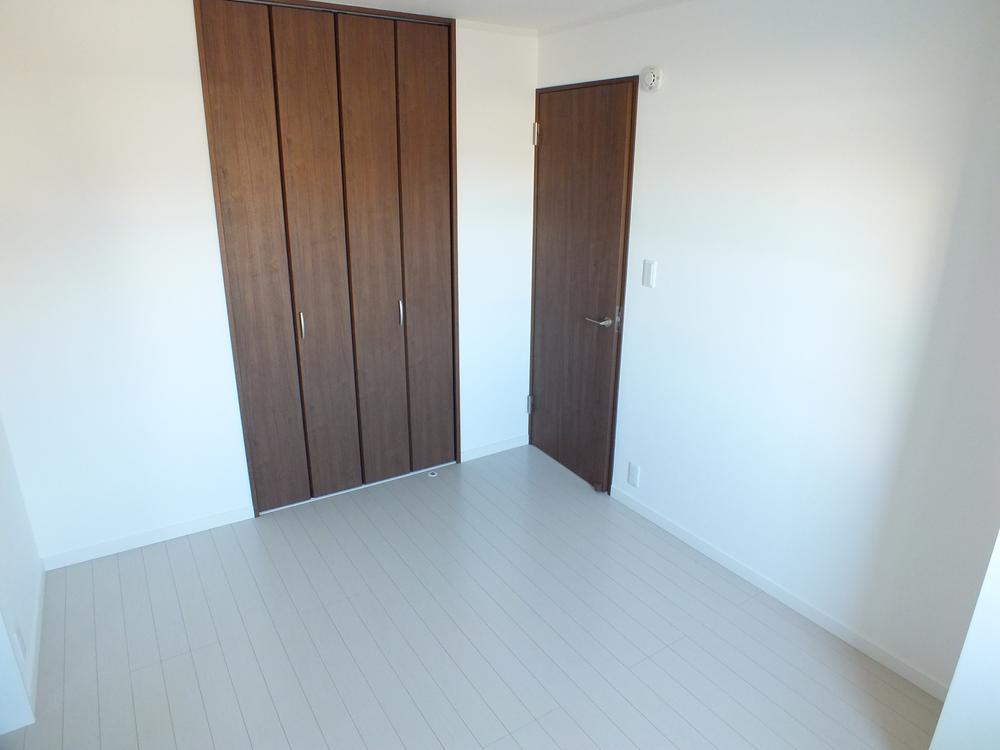 Non-living room
リビング以外の居室
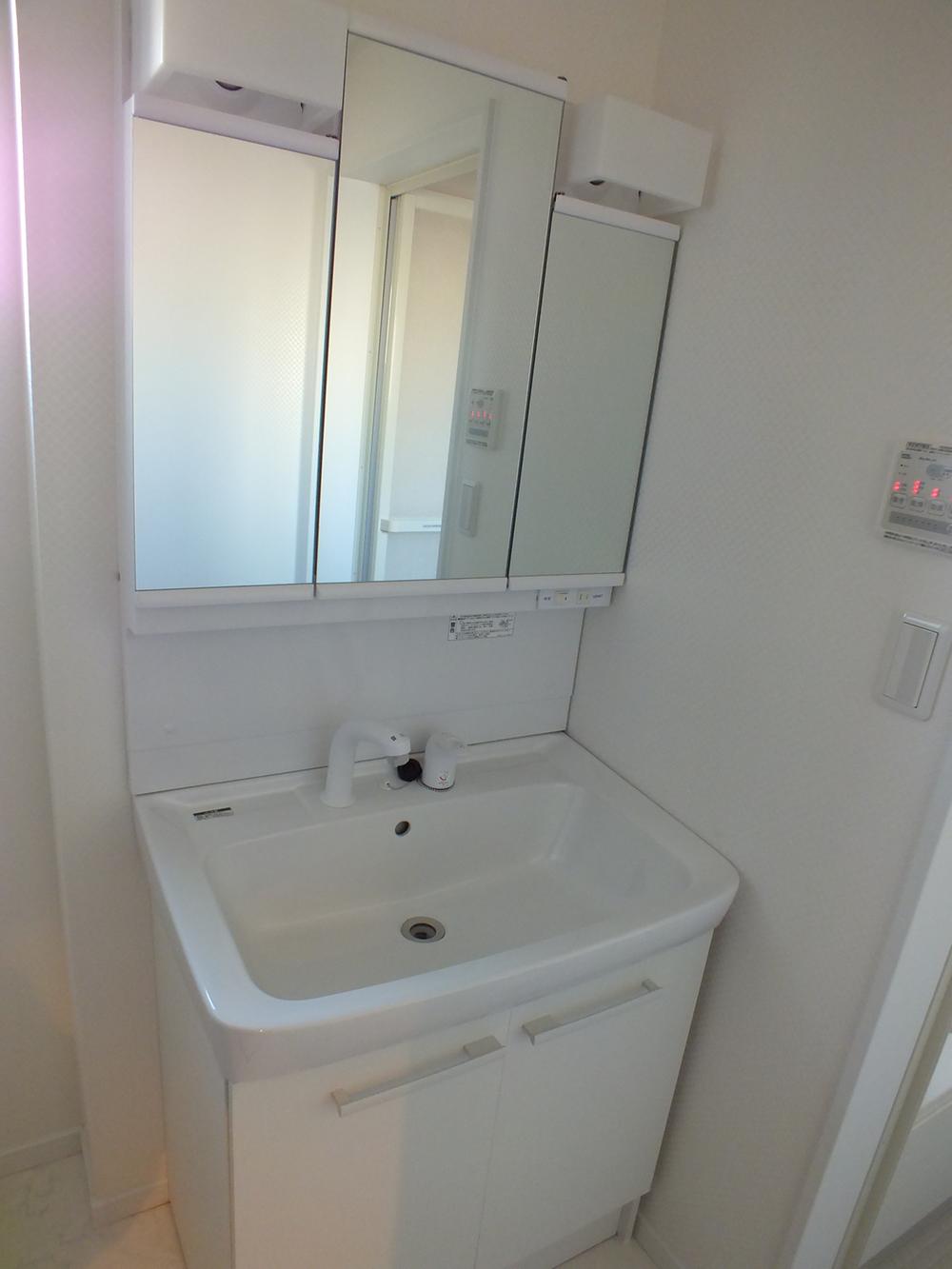 Wash basin, toilet
洗面台・洗面所
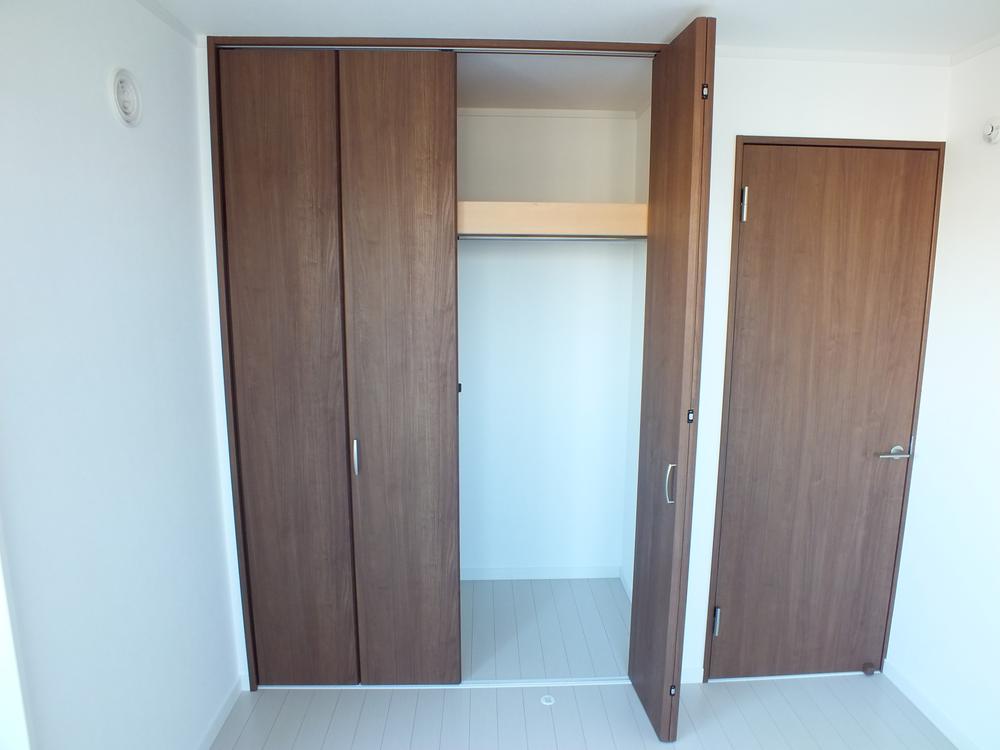 Receipt
収納
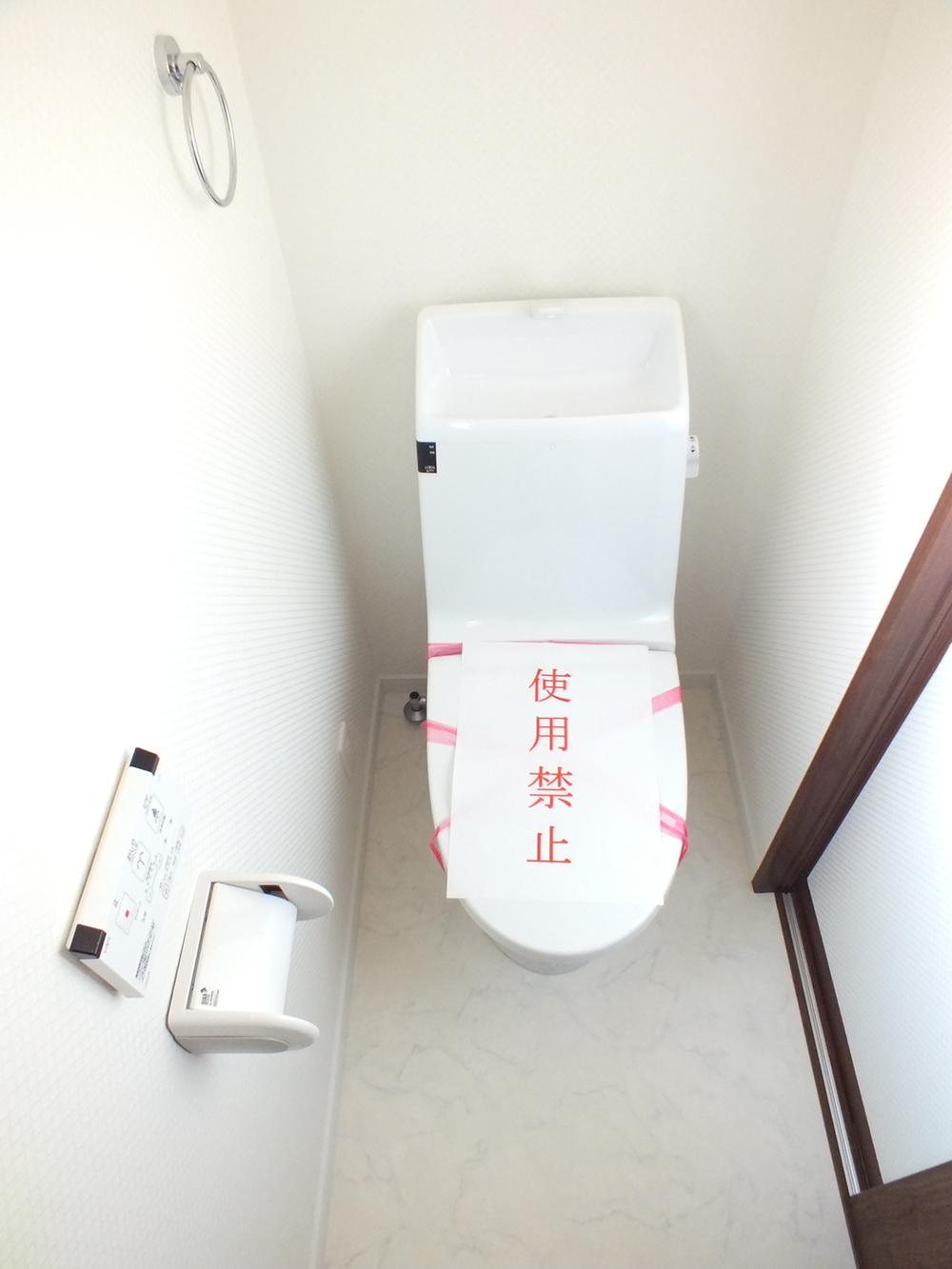 Toilet
トイレ
Supermarketスーパー 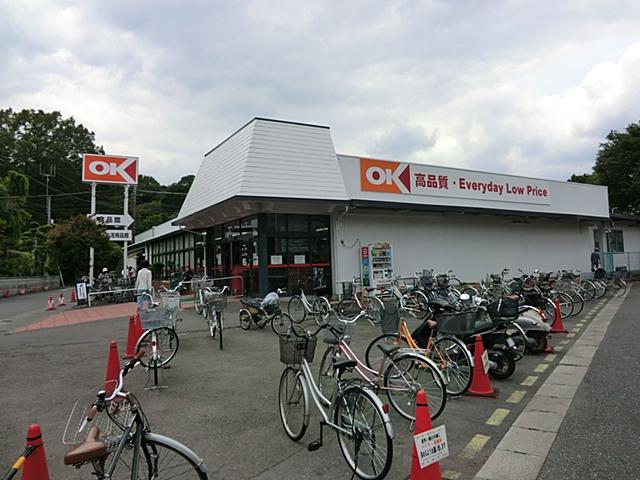 Until the OK store 183m
OKストアまで183m
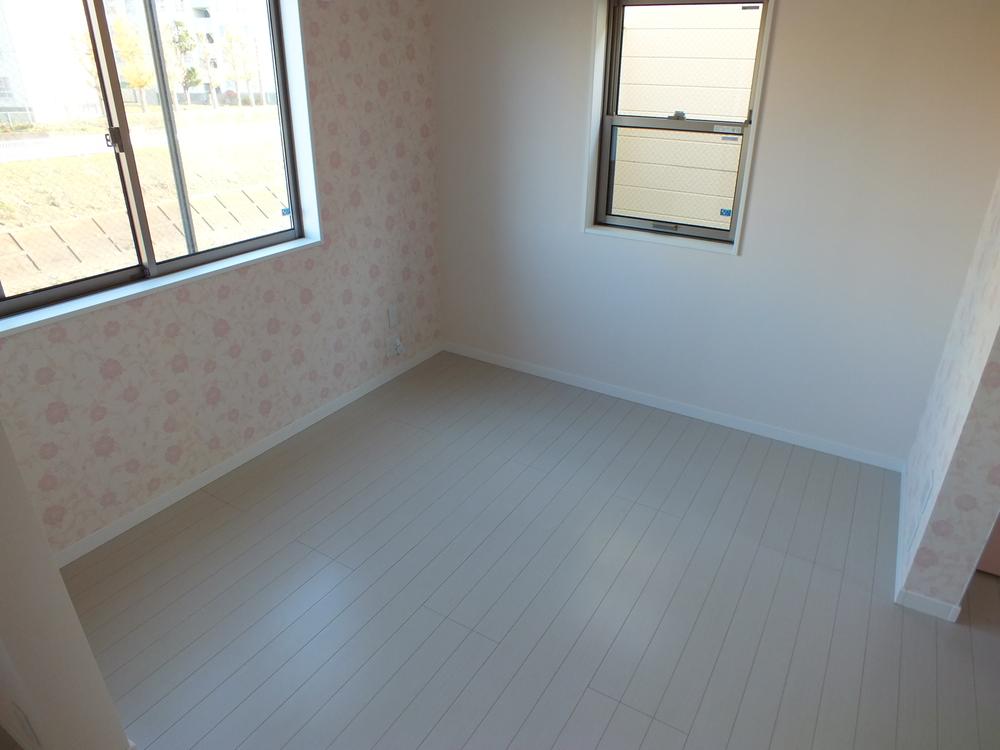 Other introspection
その他内観
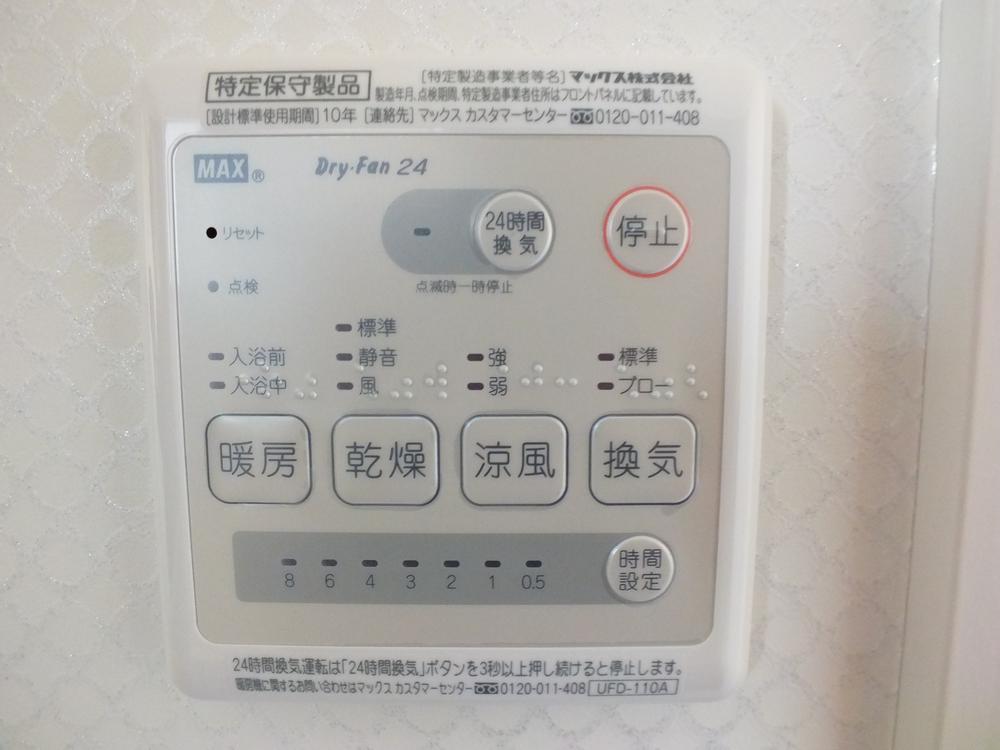 Other
その他
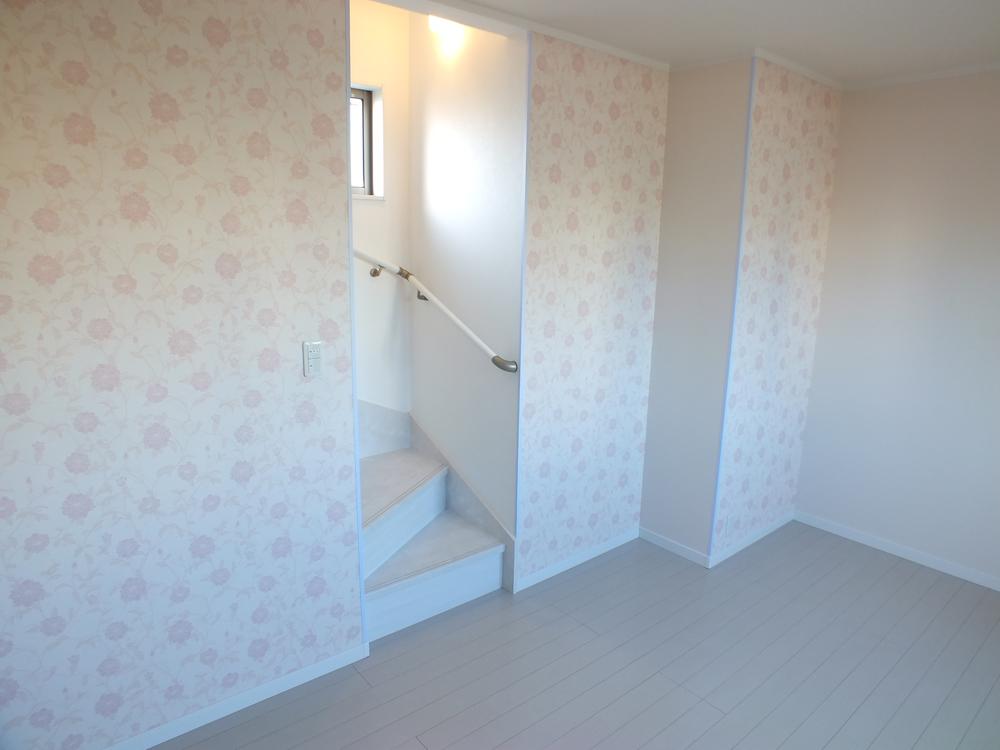 Living
リビング
Kindergarten ・ Nursery幼稚園・保育園 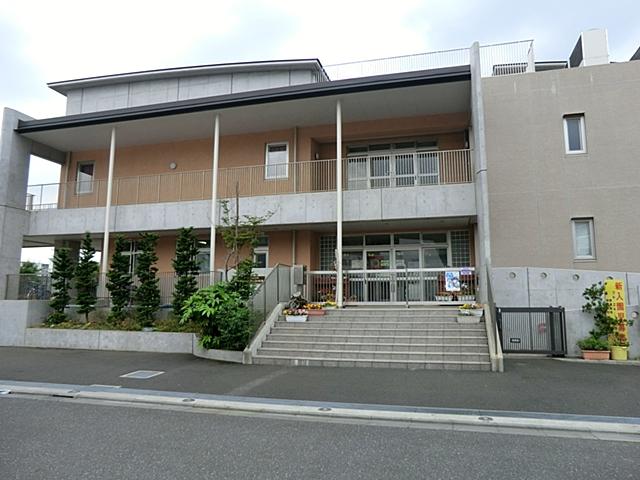 Akebono to kindergarten 188m
あけぼの幼稚園まで188m
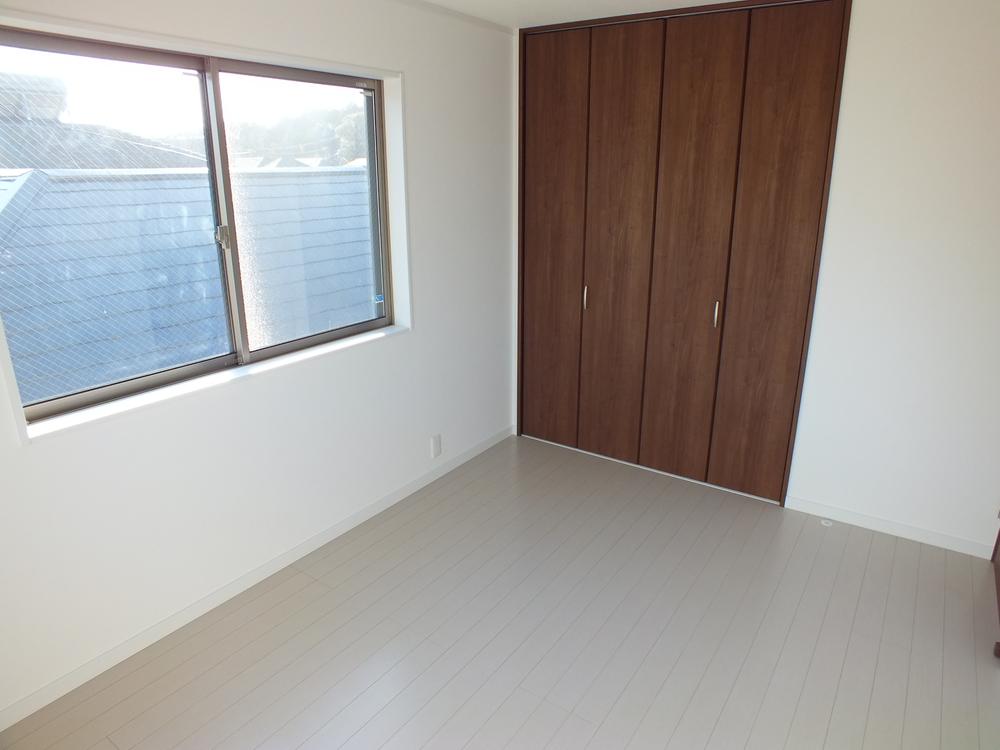 Other introspection
その他内観
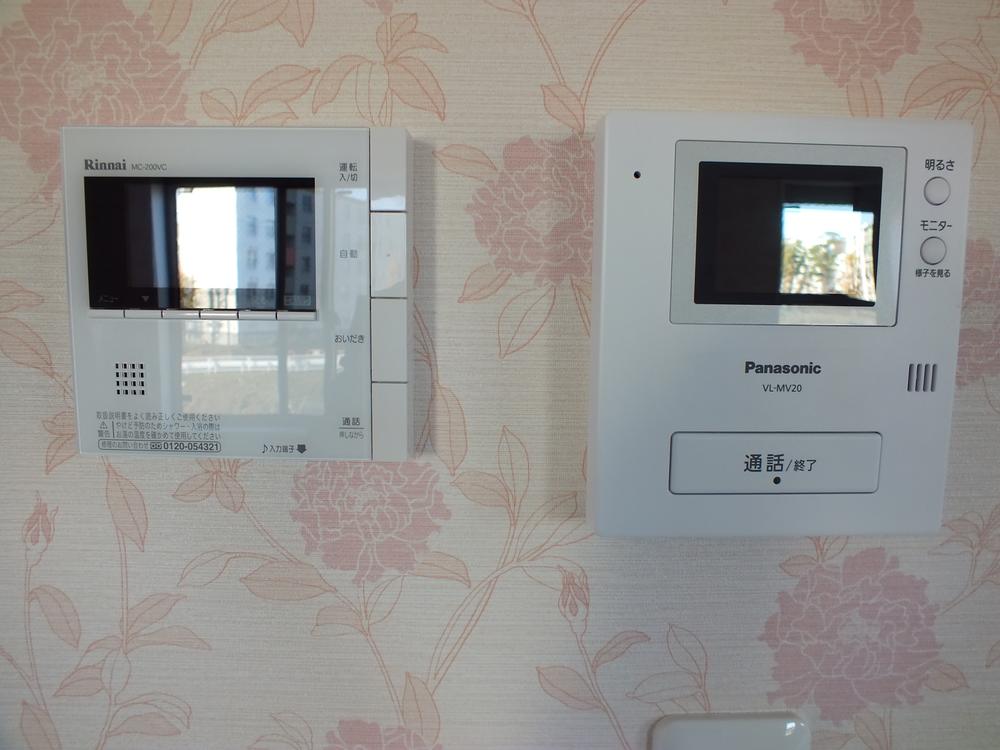 Other
その他
Primary school小学校 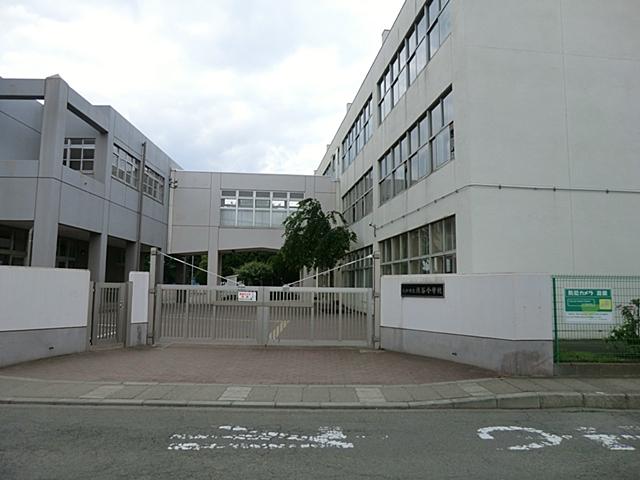 856m until Yamato Municipal Shibuya Elementary School
大和市立渋谷小学校まで856m
Junior high school中学校 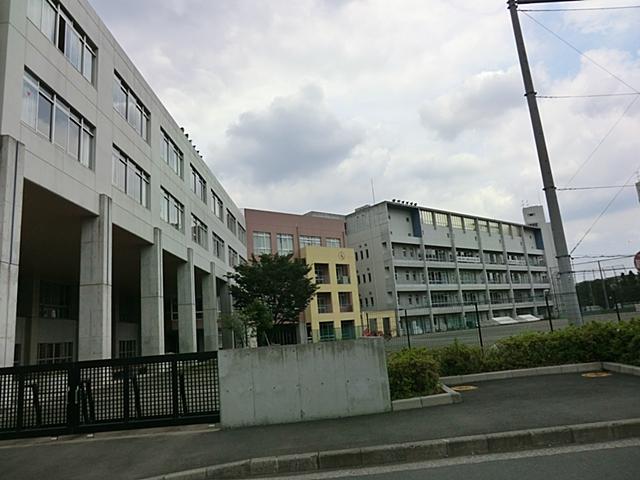 252m until Yamato Municipal Shibuya Junior High School
大和市立渋谷中学校まで252m
Location
|




















