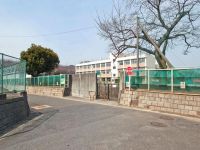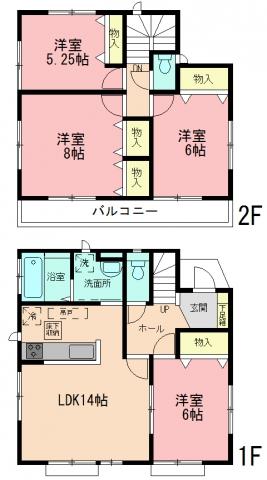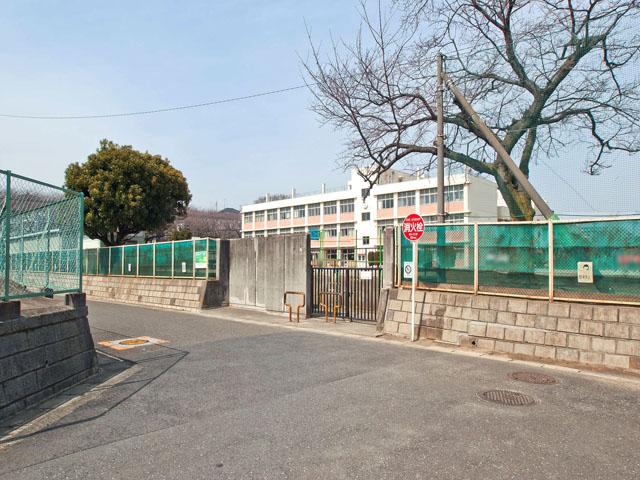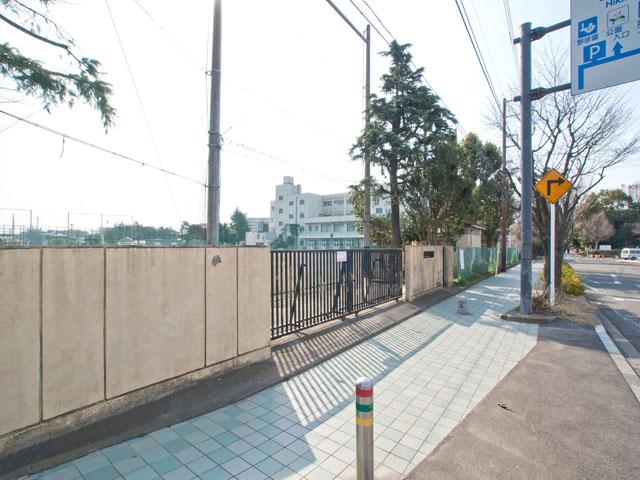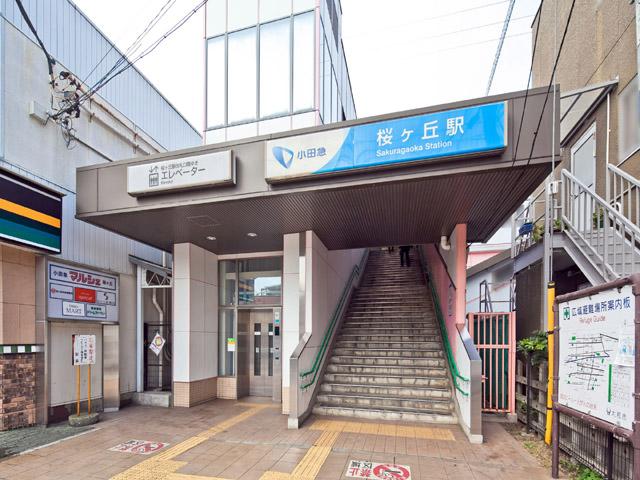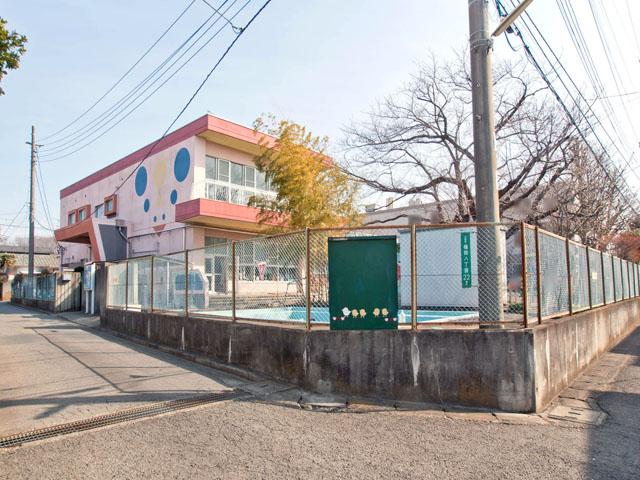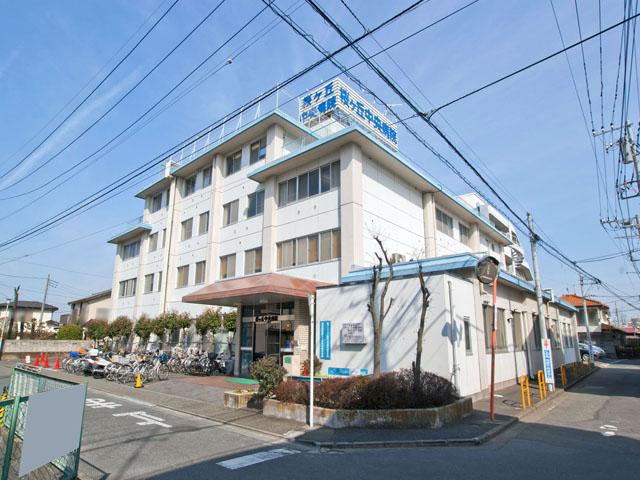|
|
Yamato-shi, Kanagawa
神奈川県大和市
|
|
Enoshima Odakyu "Sakuragaoka" walk 13 minutes
小田急江ノ島線「桜ヶ丘」歩13分
|
|
Shopping convenient super walk 9 minutes. Park within a 10-minute walk ・ Education facility enhancement, Child-rearing environment favorable.
買物便利なスーパー徒歩9分。徒歩10分以内に公園・教育施設充実、子育て環境良好。
|
|
Entrance door insulation. House plus house insurance. Fir tree nursery (about 450m). Momiyama kindergarten (about 405m). Fukuda elementary school (about 456m) ・ Hikichi stand junior high school (about 1539m). Inageya (about 710m)
玄関断熱ドア。ハウスプラスすまい保険加入。もみの木保育園(約450m)。モミヤマ幼稚園(約405m)。福田小学校(約456m)・引地台中学校(約1539m)。いなげや(約710m)
|
Features pickup 特徴ピックアップ | | System kitchen / Washbasin with shower / Bathroom 1 tsubo or more / 2-story / South balcony / Double-glazing / Underfloor Storage / TV monitor interphone / City gas システムキッチン /シャワー付洗面台 /浴室1坪以上 /2階建 /南面バルコニー /複層ガラス /床下収納 /TVモニタ付インターホン /都市ガス |
Price 価格 | | 32,800,000 yen 3280万円 |
Floor plan 間取り | | 4LDK 4LDK |
Units sold 販売戸数 | | 1 units 1戸 |
Total units 総戸数 | | 1 units 1戸 |
Land area 土地面積 | | 110.34 sq m (33.37 tsubo) (Registration) 110.34m2(33.37坪)(登記) |
Building area 建物面積 | | 93.57 sq m (28.30 tsubo) (Registration) 93.57m2(28.30坪)(登記) |
Driveway burden-road 私道負担・道路 | | Nothing, North 4m width 無、北4m幅 |
Completion date 完成時期(築年月) | | March 2014 2014年3月 |
Address 住所 | | Yamato-shi, Kanagawa Fukuda 6 神奈川県大和市福田6 |
Traffic 交通 | | Enoshima Odakyu "Sakuragaoka" walk 13 minutes
Enoshima Odakyu "dais Shibuya" walk 21 minutes
Enoshima Odakyu "Yamato" walk 40 minutes 小田急江ノ島線「桜ヶ丘」歩13分
小田急江ノ島線「高座渋谷」歩21分
小田急江ノ島線「大和」歩40分
|
Related links 関連リンク | | [Related Sites of this company] 【この会社の関連サイト】 |
Person in charge 担当者より | | Personnel footwork Sales Department 担当者フットワーク営業部 |
Contact お問い合せ先 | | TEL: 0800-603-1138 [Toll free] mobile phone ・ Also available from PHS
Caller ID is not notified
Please contact the "saw SUUMO (Sumo)"
If it does not lead, If the real estate company TEL:0800-603-1138【通話料無料】携帯電話・PHSからもご利用いただけます
発信者番号は通知されません
「SUUMO(スーモ)を見た」と問い合わせください
つながらない方、不動産会社の方は
|
Building coverage, floor area ratio 建ぺい率・容積率 | | Fifty percent ・ Hundred percent 50%・100% |
Time residents 入居時期 | | March 2014 schedule 2014年3月予定 |
Land of the right form 土地の権利形態 | | Ownership 所有権 |
Structure and method of construction 構造・工法 | | Wooden 2-story 木造2階建 |
Use district 用途地域 | | One low-rise 1種低層 |
Overview and notices その他概要・特記事項 | | Contact Person: footwork sales department, Facilities: Public Water Supply, This sewage, City gas, Building confirmation number: HPA-13-07203-1, Parking: car space 担当者:フットワーク営業部、設備:公営水道、本下水、都市ガス、建築確認番号:HPA-13-07203-1、駐車場:カースペース |
Company profile 会社概要 | | <Mediation> Minister of Land, Infrastructure and Transport (3) No. 006318 (Corporation) All Japan Real Estate Association (Corporation) metropolitan area real estate Fair Trade Council member (Ltd.) footwork Yubinbango194-0022 Machida, Tokyo Morino 1-12-3 <仲介>国土交通大臣(3)第006318号(公社)全日本不動産協会会員 (公社)首都圏不動産公正取引協議会加盟(株)フットワーク〒194-0022 東京都町田市森野1-12-3 |

