New Homes » Kanto » Kanagawa Prefecture » Yamato City
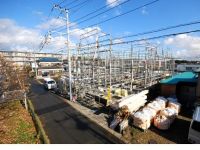 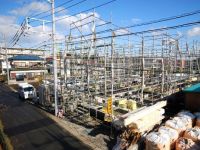
| | Yamato-shi, Kanagawa 神奈川県大和市 |
| Sagami Railway Main Line "Sagamiotsuka" walk 4 minutes 相鉄本線「相模大塚」歩4分 |
| ■ Station near Property! Also nearby commercial facility, It is very convenient environment for life! ■ Flat 35 available ☆ ■ House is you can choose, which was in the living of your family in a variety of Mato! ■ Inquiry please feel free to ☆ ■駅近物件!商業施設も近く、生活に大変便利な環境です!■フラット35利用可能☆■多彩な間取でご家族の暮らしにあった住まいがお選び頂けます!■お問合せはお気軽にどうぞ☆ |
| Corresponding to the flat-35S, 2 along the line more accessible, Super close, It is close to the city, System kitchen, Bathroom Dryer, Flat to the station, Washbasin with shower, Face-to-face kitchen, Toilet 2 places, 2-story, Double-glazing, Warm water washing toilet seat, Underfloor Storage, The window in the bathroom, TV monitor interphone, Urban neighborhood, Development subdivision in フラット35Sに対応、2沿線以上利用可、スーパーが近い、市街地が近い、システムキッチン、浴室乾燥機、駅まで平坦、シャワー付洗面台、対面式キッチン、トイレ2ヶ所、2階建、複層ガラス、温水洗浄便座、床下収納、浴室に窓、TVモニタ付インターホン、都市近郊、開発分譲地内 |
Features pickup 特徴ピックアップ | | Corresponding to the flat-35S / 2 along the line more accessible / Super close / It is close to the city / System kitchen / Bathroom Dryer / Flat to the station / Washbasin with shower / Face-to-face kitchen / Toilet 2 places / 2-story / Double-glazing / Warm water washing toilet seat / Underfloor Storage / The window in the bathroom / TV monitor interphone / Urban neighborhood / Development subdivision in フラット35Sに対応 /2沿線以上利用可 /スーパーが近い /市街地が近い /システムキッチン /浴室乾燥機 /駅まで平坦 /シャワー付洗面台 /対面式キッチン /トイレ2ヶ所 /2階建 /複層ガラス /温水洗浄便座 /床下収納 /浴室に窓 /TVモニタ付インターホン /都市近郊 /開発分譲地内 | Price 価格 | | 30,800,000 yen ~ 35,800,000 yen 3080万円 ~ 3580万円 | Floor plan 間取り | | 4LDK ・ 4LDK + S (storeroom) 4LDK・4LDK+S(納戸) | Units sold 販売戸数 | | 8 units 8戸 | Land area 土地面積 | | 110.5 sq m ~ 118.71 sq m 110.5m2 ~ 118.71m2 | Building area 建物面積 | | 90.72 sq m ~ 95.98 sq m 90.72m2 ~ 95.98m2 | Driveway burden-road 私道負担・道路 | | West 4.0m public road, Central 4.5m 西側4.0m公道、中央4.5m | Completion date 完成時期(築年月) | | January 2014 will 2014年1月予定 | Address 住所 | | Yamato-shi, Kanagawa Kamisoyagi 神奈川県大和市上草柳 | Traffic 交通 | | Sagami Railway Main Line "Sagamiotsuka" walk 4 minutes
Enoshima Odakyu "Yamato" walk 20 minutes
Sagami Railway Main Line "Sagamino" walk 20 minutes 相鉄本線「相模大塚」歩4分
小田急江ノ島線「大和」歩20分
相鉄本線「さがみ野」歩20分
| Related links 関連リンク | | [Related Sites of this company] 【この会社の関連サイト】 | Person in charge 担当者より | | Rep Nagayama Takuro Age: 30 Daigyokai experience: Let's looking for from among the wide variety of properties in the five years the world's largest network "Century 21" customers of the "Only One" together. To after-sales care of after your move is in our work! To chest the words of seniors say, I will do my best today. 担当者永山 拓朗年齢:30代業界経験:5年世界最大のネットワーク『センチュリー21』で多彩な物件の中からお客様の『オンリーワン』を一緒に探しましょう。ご入居後のアフターケアまでが我々の仕事である!と言う先輩方の言葉を胸に、今日も頑張ります。 | Contact お問い合せ先 | | TEL: 0800-603-8067 [Toll free] mobile phone ・ Also available from PHS
Caller ID is not notified
Please contact the "saw SUUMO (Sumo)"
If it does not lead, If the real estate company TEL:0800-603-8067【通話料無料】携帯電話・PHSからもご利用いただけます
発信者番号は通知されません
「SUUMO(スーモ)を見た」と問い合わせください
つながらない方、不動産会社の方は
| Most price range 最多価格帯 | | 35 million yen (3 units) 3500万円台(3戸) | Building coverage, floor area ratio 建ぺい率・容積率 | | Building coverage: 60%, Volume ratio: 200% 建ぺい率:60%、容積率:200% | Time residents 入居時期 | | Consultation 相談 | Land of the right form 土地の権利形態 | | Ownership 所有権 | Structure and method of construction 構造・工法 | | Wooden 2-story 木造2階建 | Use district 用途地域 | | One dwelling 1種住居 | Land category 地目 | | Residential land 宅地 | Other limitations その他制限事項 | | Quasi-fire zones 準防火地域 | Overview and notices その他概要・特記事項 | | Contact: Nagayama Takuro, Building confirmation number: No. 13UDI1W Ken 02,566 other 担当者:永山 拓朗、建築確認番号:第13UDI1W建02566号他 | Company profile 会社概要 | | <Mediation> Minister of Land, Infrastructure and Transport (1) the first 008,178 No. Century 21 living style (Ltd.) Yamato shop Yubinbango242-0011 Yamato-shi, Kanagawa Fukami 3861 <仲介>国土交通大臣(1)第008178号センチュリー21リビングスタイル(株)大和店〒242-0011 神奈川県大和市深見3861 |
Local photos, including front road前面道路含む現地写真 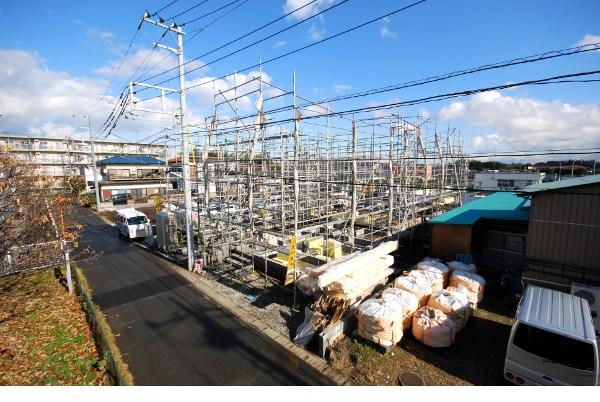 Local (12 May 2013) Shooting. 1 ・ Building 2.
現地(2013年12月)撮影。1・2号棟。
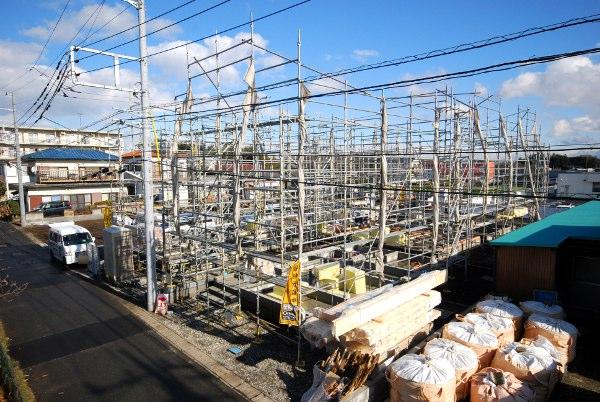 Local (12 May 2013) shooting 1 ・ Building 2.
現地(2013年12月)撮影1・2号棟。
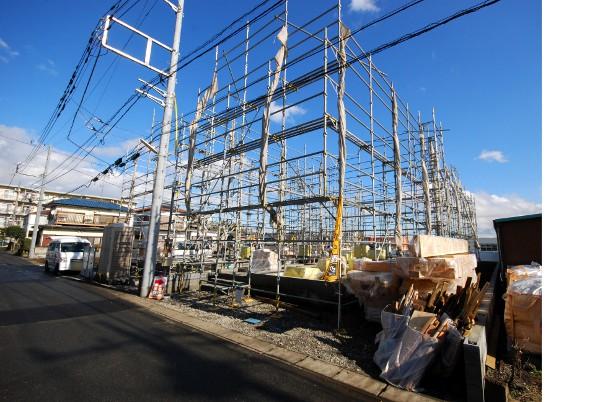 Local (12 May 2013) Shooting. 1 Building.
現地(2013年12月)撮影。1号棟。
Floor plan間取り図 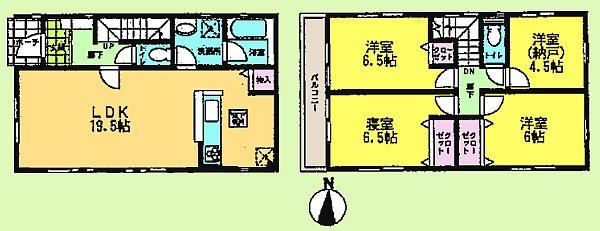 (1 Building), Price 34,800,000 yen, 4LDK, Land area 110.93 sq m , Building area 95.58 sq m
(1号棟)、価格3480万円、4LDK、土地面積110.93m2、建物面積95.58m2
Local photos, including front road前面道路含む現地写真 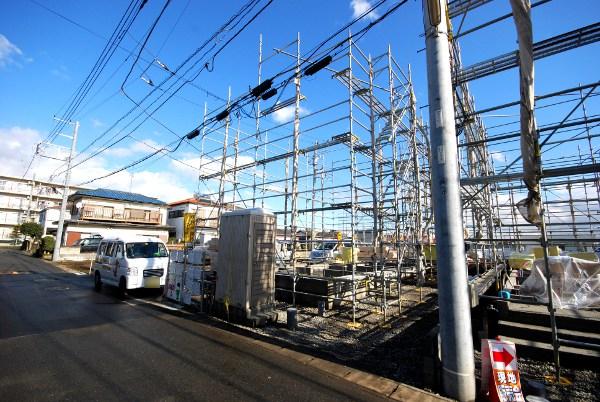 Local (12 May 2013) Shooting. Building 2.
現地(2013年12月)撮影。2号棟。
Supermarketスーパー 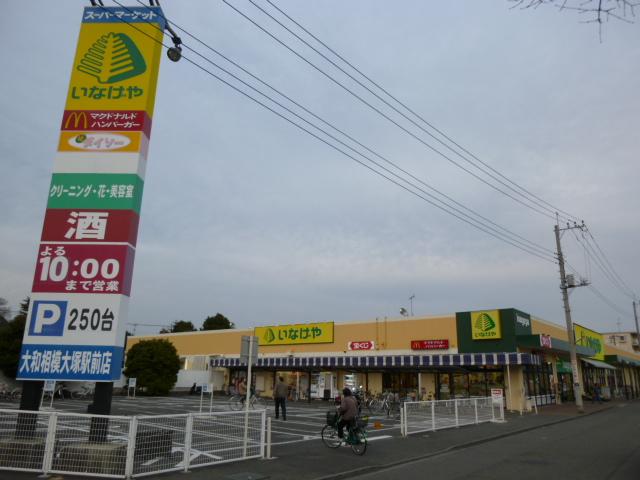 141m until Inageya Yamato Sagami Otsukaekimae shop
いなげや大和相模大塚駅前店まで141m
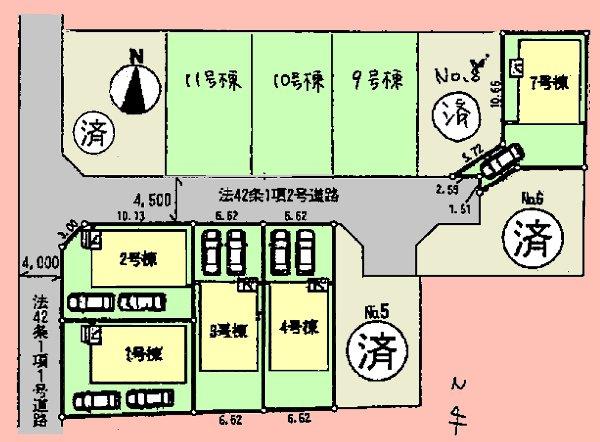 The entire compartment Figure
全体区画図
Other localその他現地 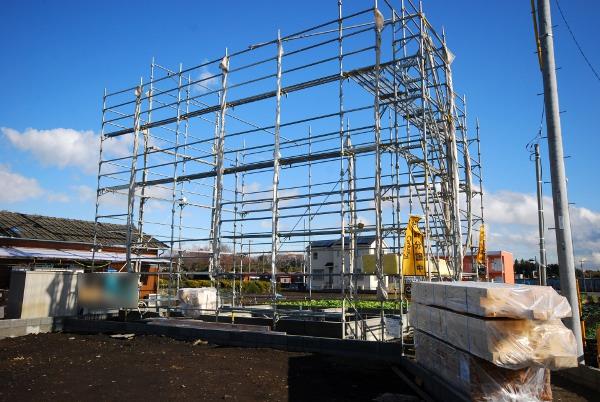 Local (12 May 2013) Shooting. 7 Building.
現地(2013年12月)撮影。7号棟。
Floor plan間取り図 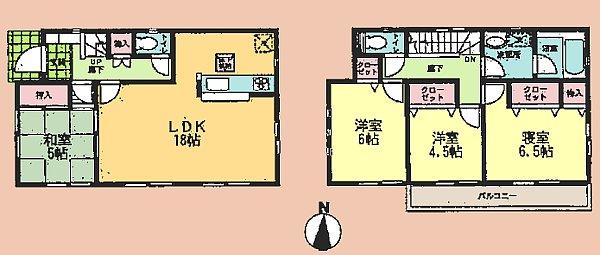 (Building 2), Price 35,800,000 yen, 4LDK, Land area 110.5 sq m , Building area 93.96 sq m
(2号棟)、価格3580万円、4LDK、土地面積110.5m2、建物面積93.96m2
Local photos, including front road前面道路含む現地写真 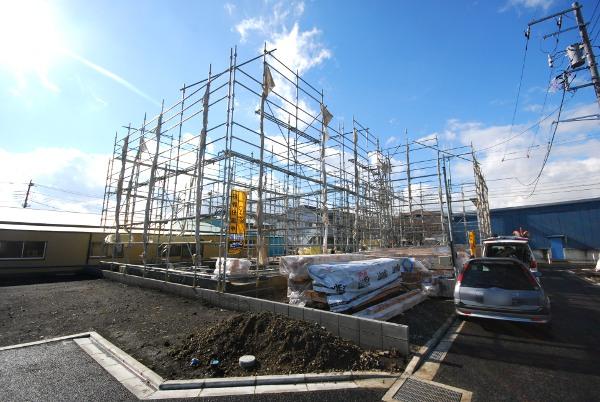 Local (12 May 2013) Shooting. 3 ・ 4 Building.
現地(2013年12月)撮影。3・4号棟。
Supermarketスーパー 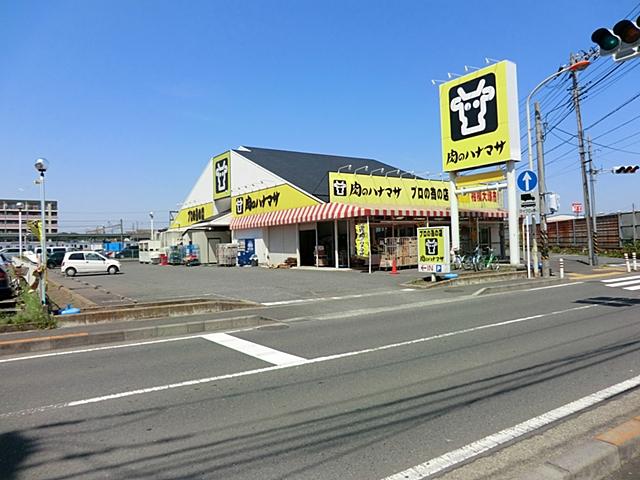 417m until Hanamasa Sagamiotsuka store meat
肉のハナマサ相模大塚店まで417m
Other localその他現地 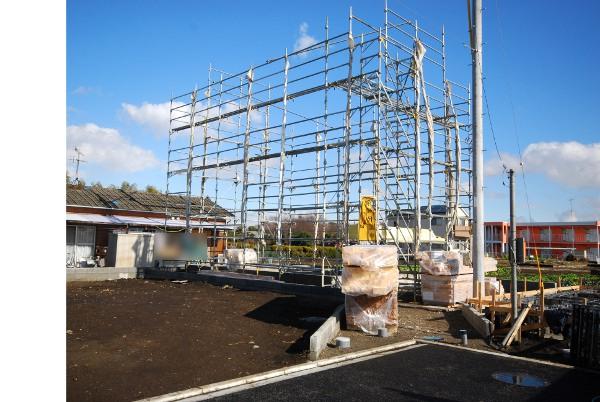 Local (12 May 2013) Shooting. 7 Building.
現地(2013年12月)撮影。7号棟。
Floor plan間取り図 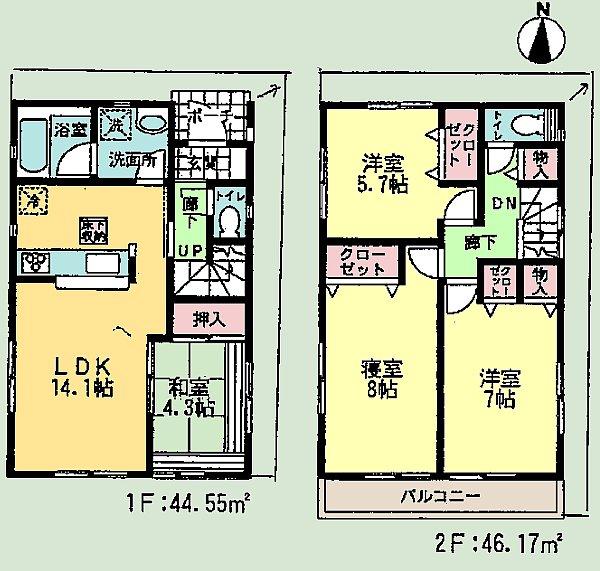 (3 Building), Price 32,800,000 yen, 4LDK, Land area 118.71 sq m , Building area 90.72 sq m
(3号棟)、価格3280万円、4LDK、土地面積118.71m2、建物面積90.72m2
Local photos, including front road前面道路含む現地写真 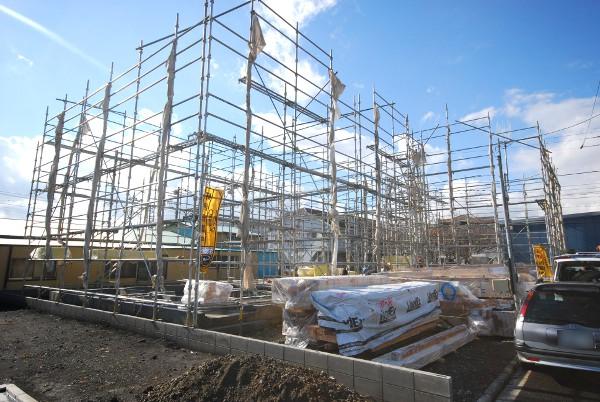 Local (12 May 2013) Shooting. 3 ・ 4 Building.
現地(2013年12月)撮影。3・4号棟。
Primary school小学校 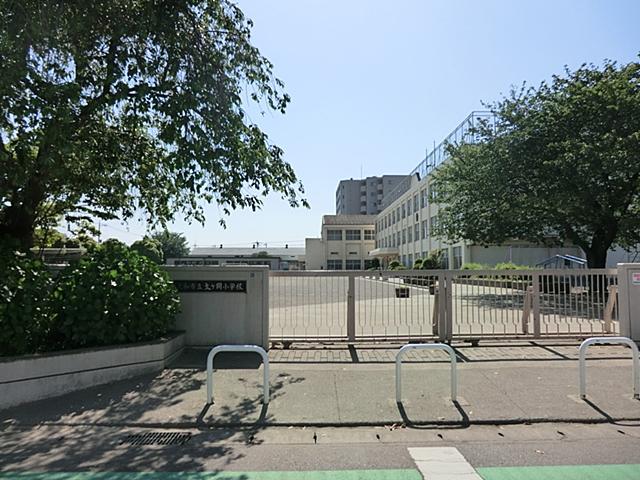 887m to Yamato City Tatsubunkeoka Elementary School
大和市立文ケ岡小学校まで887m
Floor plan間取り図 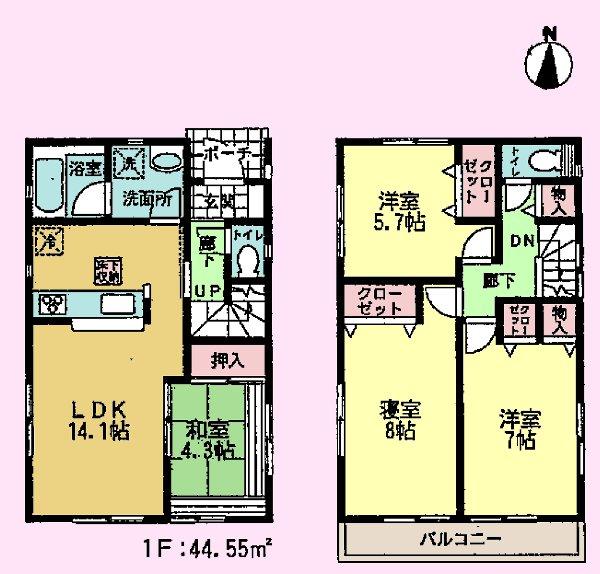 (4 Building), Price 32,800,000 yen, 4LDK, Land area 117.31 sq m , Building area 90.72 sq m
(4号棟)、価格3280万円、4LDK、土地面積117.31m2、建物面積90.72m2
Hospital病院 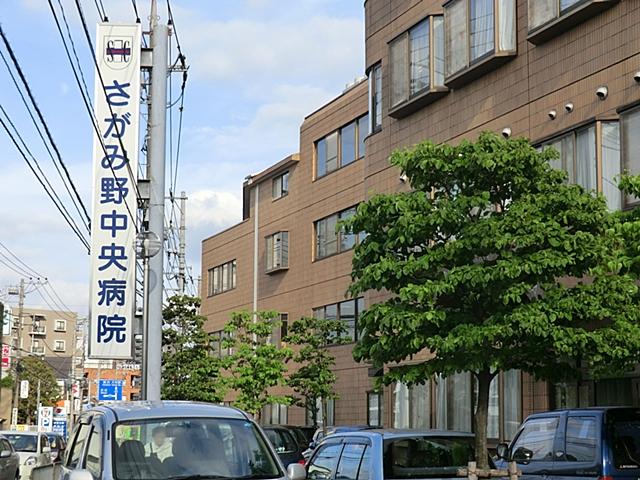 1147m until the medical corporation Association Sagamino Central Hospital
医療法人社団さがみ野中央病院まで1147m
Floor plan間取り図 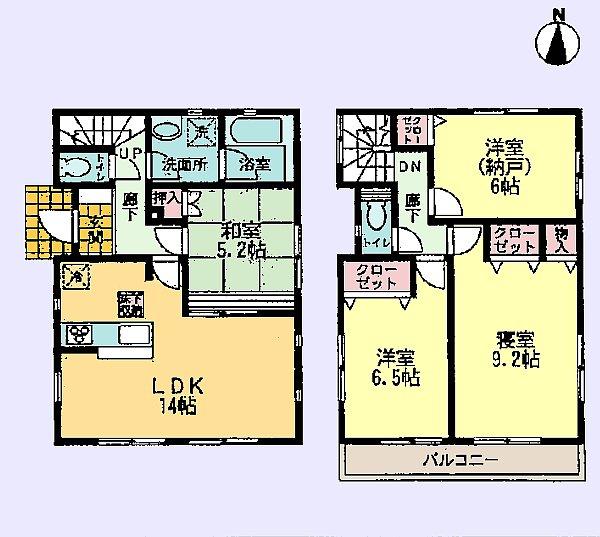 (7 Building), Price 30,800,000 yen, 4LDK, Land area 113.39 sq m , Building area 93.14 sq m
(7号棟)、価格3080万円、4LDK、土地面積113.39m2、建物面積93.14m2
Junior high school中学校 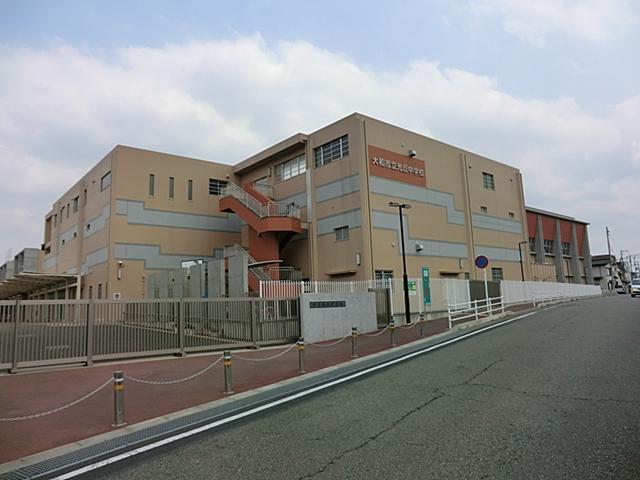 2200m until the Yamato Municipal Hikarigaoka junior high school
大和市立光丘中学校まで2200m
Floor plan間取り図 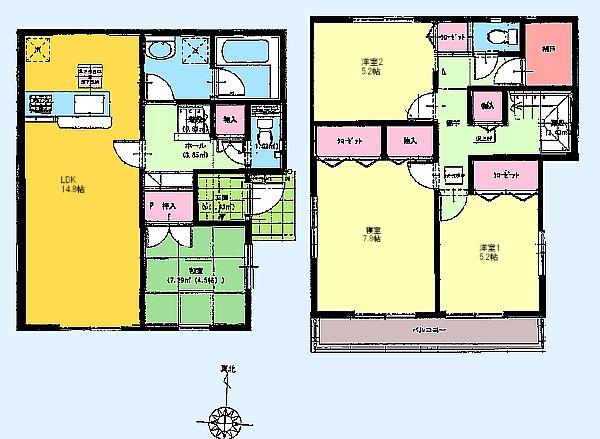 (9 Building), Price 35,800,000 yen, 4LDK+S, Land area 110.51 sq m , Building area 95.98 sq m
(9号棟)、価格3580万円、4LDK+S、土地面積110.51m2、建物面積95.98m2
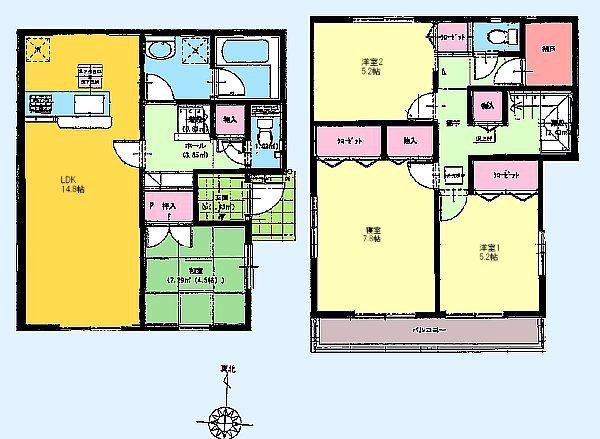 (10 Building), Price 30,800,000 yen, 4LDK+S, Land area 110.51 sq m , Building area 95.98 sq m
(10号棟)、価格3080万円、4LDK+S、土地面積110.51m2、建物面積95.98m2
Location
|






















