New Homes » Kanto » Kanagawa Prefecture » Yamato City
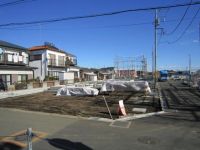 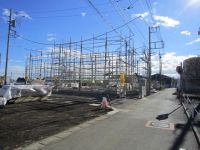
| | Yamato-shi, Kanagawa 神奈川県大和市 |
| Sagami Railway Main Line "Sagamiotsuka" walk 4 minutes 相鉄本線「相模大塚」歩4分 |
| ○ Sotetsu Line "Sagamiotsuka" station flat 4-minute walk! Shopping ○ for commercial facility adjacent convenient! ○ all residential land site area more than 33 square meters! ○相鉄線「相模大塚」駅平坦徒歩4分!○商業施設隣接のため買物至便!○全宅地敷地面積33坪以上! |
Features pickup 特徴ピックアップ | | Fiscal year Available / Super close / Facing south / System kitchen / All room storage / Flat to the station / Wide balcony / 2-story / TV monitor interphone / Development subdivision in 年度内入居可 /スーパーが近い /南向き /システムキッチン /全居室収納 /駅まで平坦 /ワイドバルコニー /2階建 /TVモニタ付インターホン /開発分譲地内 | Price 価格 | | 30,800,000 yen ~ 35,800,000 yen 3080万円 ~ 3580万円 | Floor plan 間取り | | 3LDK + S (storeroom) ~ 4LDK + S (storeroom) 3LDK+S(納戸) ~ 4LDK+S(納戸) | Units sold 販売戸数 | | 8 units 8戸 | Total units 総戸数 | | 12 units 12戸 | Land area 土地面積 | | 110.5 sq m ~ 118.71 sq m (33.42 tsubo ~ 35.90 tsubo) (Registration) 110.5m2 ~ 118.71m2(33.42坪 ~ 35.90坪)(登記) | Building area 建物面積 | | 90.72 sq m ~ 95.98 sq m (27.44 tsubo ~ 29.03 square meters) 90.72m2 ~ 95.98m2(27.44坪 ~ 29.03坪) | Completion date 完成時期(築年月) | | 2014 end of January schedule 2014年1月末予定 | Address 住所 | | Yamato-shi, Kanagawa Kamisoyagi 神奈川県大和市上草柳 | Traffic 交通 | | Sagami Railway Main Line "Sagamiotsuka" walk 4 minutes
Sagami Railway Main Line "Yamato" walk 20 minutes
Sagami Railway Main Line "Yamato" walk 20 minutes 相鉄本線「相模大塚」歩4分
相鉄本線「大和」歩20分
相鉄本線「大和」歩20分
| Related links 関連リンク | | [Related Sites of this company] 【この会社の関連サイト】 | Contact お問い合せ先 | | Sotetsu Real Estate Sales Co., Ltd. Yamato shop TEL: 0800-603-2977 [Toll free] mobile phone ・ Also available from PHS
Caller ID is not notified
Please contact the "saw SUUMO (Sumo)"
If it does not lead, If the real estate company 相鉄不動産販売(株)大和店TEL:0800-603-2977【通話料無料】携帯電話・PHSからもご利用いただけます
発信者番号は通知されません
「SUUMO(スーモ)を見た」と問い合わせください
つながらない方、不動産会社の方は
| Building coverage, floor area ratio 建ぺい率・容積率 | | Building coverage: 60%, Volume ratio: 180% 建ぺい率:60%、容積率:180% | Time residents 入居時期 | | 2014 end of January schedule 2014年1月末予定 | Land of the right form 土地の権利形態 | | Ownership 所有権 | Structure and method of construction 構造・工法 | | Wooden 2-story 木造2階建 | Use district 用途地域 | | One dwelling 1種住居 | Land category 地目 | | Residential land 宅地 | Other limitations その他制限事項 | | Regulations have by the Landscape Act, Regulations have by the Aviation Law, Quasi-fire zones 景観法による規制有、航空法による規制有、準防火地域 | Overview and notices その他概要・特記事項 | | Building confirmation number: No. 13UDI1W Ken 02,566 other 建築確認番号:第13UDI1W建02566号他 | Company profile 会社概要 | | <Mediation> Minister of Land, Infrastructure and Transport (2) the first 006,809 No. Sotetsu Real Estate Sales Co., Ltd. Yamato shop Yubinbango242-0021 Yamato-shi, Kanagawa center 1-1-10 Towa City Holmes Yamato Station first floor <仲介>国土交通大臣(2)第006809号相鉄不動産販売(株)大和店〒242-0021 神奈川県大和市中央1-1-10 藤和シティホームズ大和駅前1階 |
Local appearance photo現地外観写真 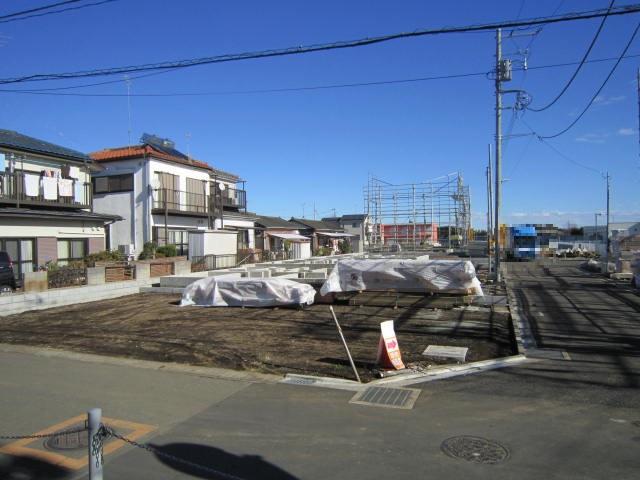 Local (12 May 2013) Shooting
現地(2013年12月)撮影
Local photos, including front road前面道路含む現地写真 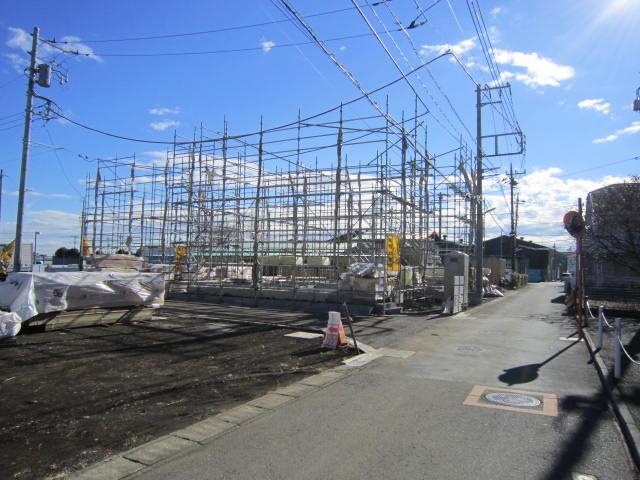 Local (12 May 2013) Shooting
現地(2013年12月)撮影
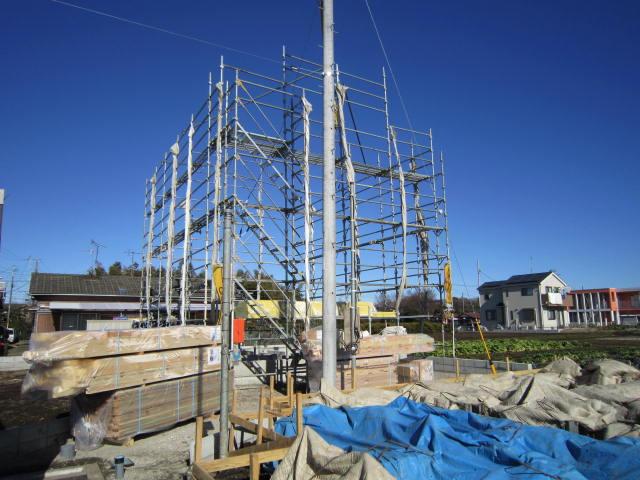 Local (12 May 2013) Shooting
現地(2013年12月)撮影
Floor plan間取り図 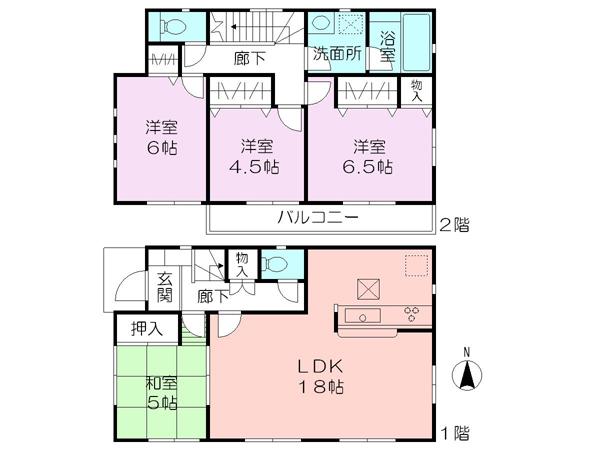 (Building 2), Price 35,800,000 yen, 4LDK, Land area 110.5 sq m , Building area 93.96 sq m
(2号棟)、価格3580万円、4LDK、土地面積110.5m2、建物面積93.96m2
Local photos, including front road前面道路含む現地写真 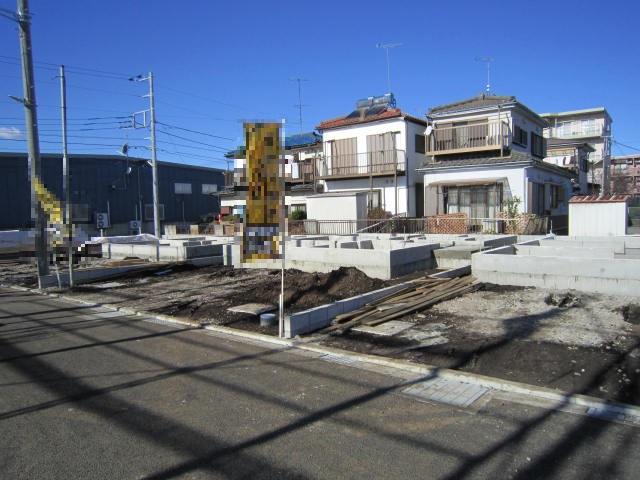 Local (12 May 2013) Shooting
現地(2013年12月)撮影
Floor plan間取り図 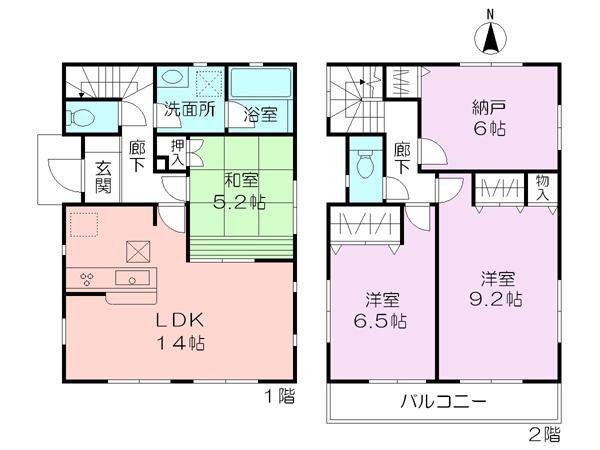 (7 Building), Price 30,800,000 yen, 3LDK+S, Land area 113.39 sq m , Building area 93.14 sq m
(7号棟)、価格3080万円、3LDK+S、土地面積113.39m2、建物面積93.14m2
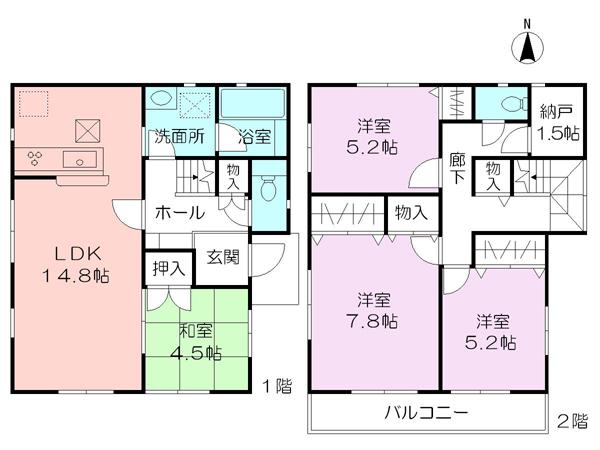 (10 Building), Price 35,800,000 yen, 4LDK+S, Land area 110.51 sq m , Building area 95.98 sq m
(10号棟)、価格3580万円、4LDK+S、土地面積110.51m2、建物面積95.98m2
Location
|








