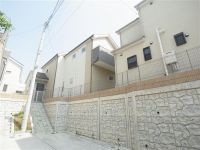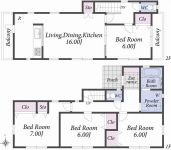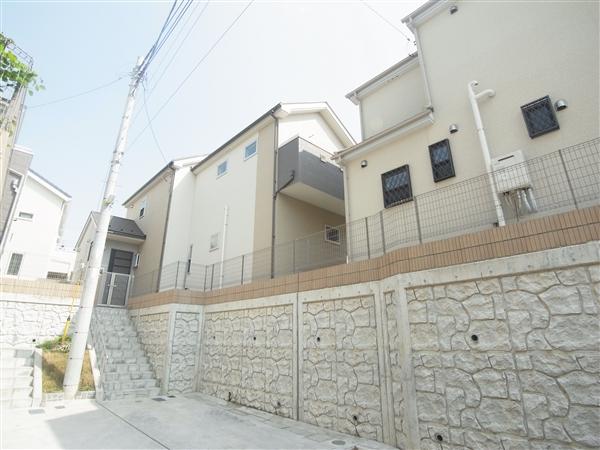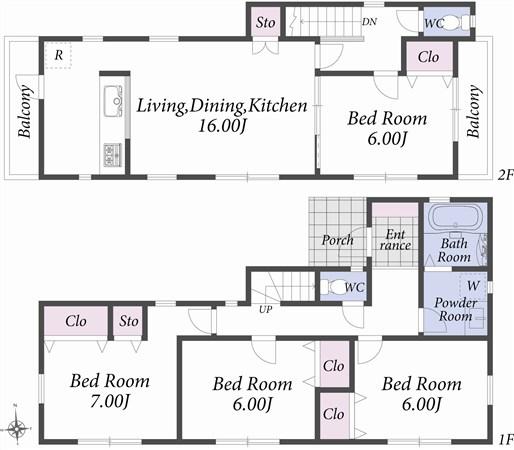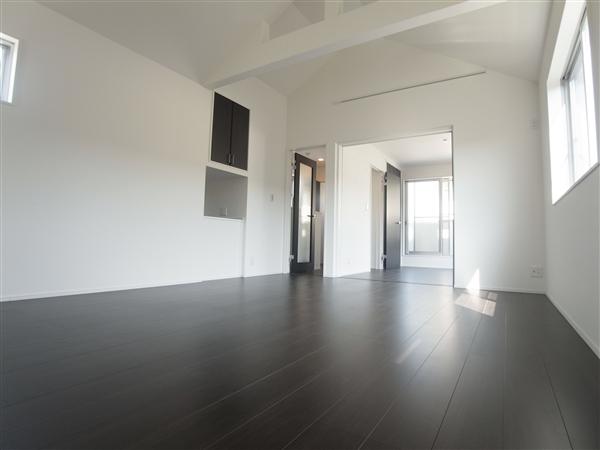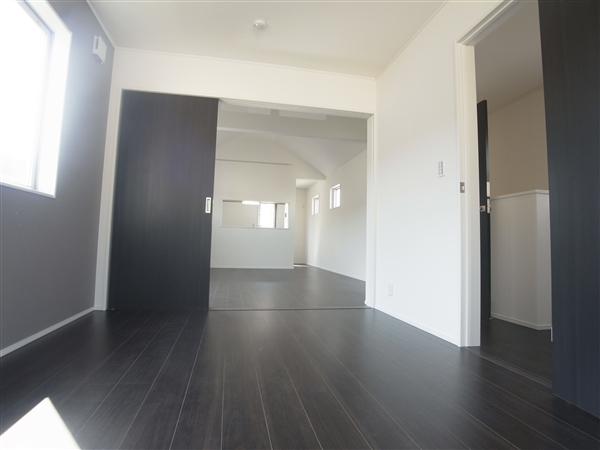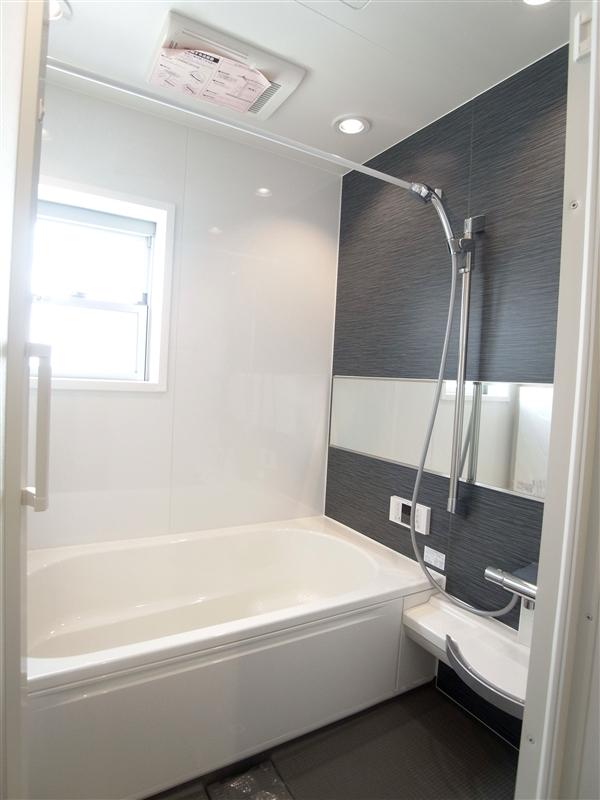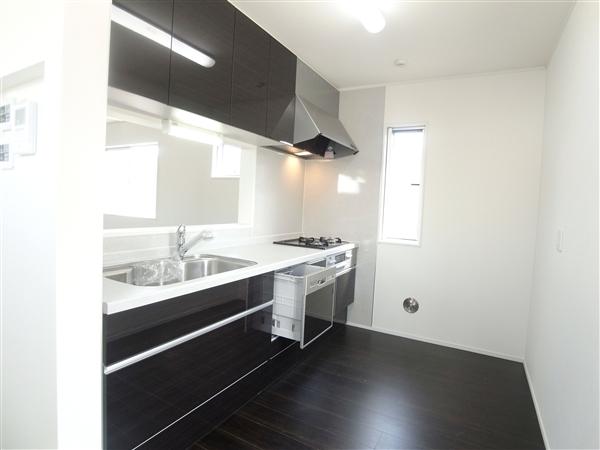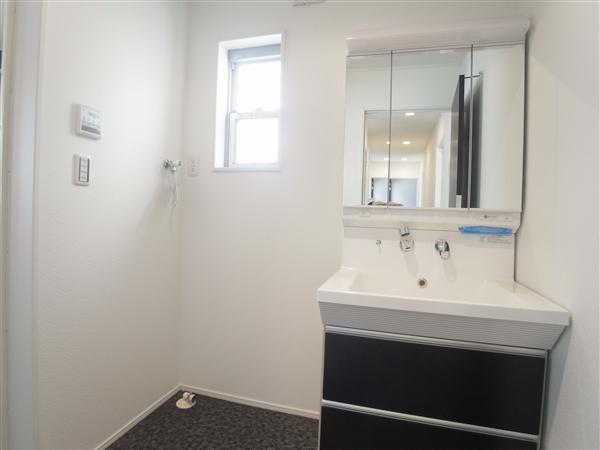|
|
Yokohama City, Kanagawa Prefecture, Aoba-ku,
神奈川県横浜市青葉区
|
|
Denentoshi Tokyu "Aobadai" walk 12 minutes
東急田園都市線「青葉台」歩12分
|
|
Denentoshi "Aobadai" station within walking distance of all five buildings. Lighting of chic decor and south-facing is the 2-story type recommendations.
田園都市線「青葉台」駅徒歩圏の全5棟。シックな内装と南向きの採光がお薦めの2階建タイプです。
|
Features pickup 特徴ピックアップ | | LDK15 tatami mats or more / 2-story LDK15畳以上 /2階建 |
Price 価格 | | 49,800,000 yen 4980万円 |
Floor plan 間取り | | 4LDK 4LDK |
Units sold 販売戸数 | | 1 units 1戸 |
Total units 総戸数 | | 3 units 3戸 |
Land area 土地面積 | | 126.73 sq m 126.73m2 |
Building area 建物面積 | | 99.78 sq m 99.78m2 |
Driveway burden-road 私道負担・道路 | | Separate driveway 18m2 Yes Contact the road width member 4.5m 別途私道18m2有 接道幅員4.5m |
Completion date 完成時期(築年月) | | 11 May 2011 2011年11月 |
Address 住所 | | Yokohama City, Kanagawa Prefecture, Aoba-ku Fujigaoka 2 神奈川県横浜市青葉区藤が丘2 |
Traffic 交通 | | Denentoshi Tokyu "Aobadai" walk 12 minutes
Denentoshi Tokyu "Fujigaoka" walk 9 minutes 東急田園都市線「青葉台」歩12分
東急田園都市線「藤が丘」歩9分
|
Related links 関連リンク | | [Related Sites of this company] 【この会社の関連サイト】 |
Person in charge 担当者より | | It marked with a charge for each customer rather than the person in charge of property each. It can be seen for the first time to build a home, Of warm abode. And role as a "family leads location" of housing ・ ・ . Also eyes reach the delicate place, We can empathize with customers, It is the strength of the open house staff. 担当者物件毎ではなくお客様毎に担当が付きます。家庭を築いて初めて分かる、住まいの暖さ。そして住宅の「家族が繋がる場所」としての役割・・。細やかな所にも目が届き、お客様に共感できるのは、オープンハウススタッフの強みです。 |
Contact お問い合せ先 | | TEL: 0120-714021 [Toll free] Please contact the "saw SUUMO (Sumo)" TEL:0120-714021【通話料無料】「SUUMO(スーモ)を見た」と問い合わせください |
Building coverage, floor area ratio 建ぺい率・容積率 | | Fifty percent 80% 50% 80% |
Time residents 入居時期 | | Consultation 相談 |
Land of the right form 土地の権利形態 | | Ownership 所有権 |
Structure and method of construction 構造・工法 | | wooden The ground second floor 木造 地上2階 |
Use district 用途地域 | | One dwelling 1種住居 |
Land category 地目 | | Residential land 宅地 |
Overview and notices その他概要・特記事項 | | Contact: marked with a charge for each customer, not per property. , Each room 6 tatami mats or more ・ South-facing face-to-face kitchen 担当者:物件毎ではなくお客様毎に担当が付きます。、各室6畳以上・南向き 対面キッチン |
Company profile 会社概要 | | <Mediation> Minister of Land, Infrastructure and Transport (2) No. 007349 (Corporation) Tokyo Metropolitan Government Building Lots and Buildings Transaction Business Association (Corporation) metropolitan area real estate Fair Trade Council member (Ltd.) open house Mizonokuchi business center Yubinbango213-0011 Kawasaki City, Kanagawa Prefecture Takatsu-ku, Hisamoto 3-5-7 <仲介>国土交通大臣(2)第007349号(公社)東京都宅地建物取引業協会会員 (公社)首都圏不動産公正取引協議会加盟(株)オープンハウス溝の口営業センター〒213-0011 神奈川県川崎市高津区久本3-5-7 |
