New Homes » Kanto » Kanagawa Prefecture » Aoba-ku, Yokohama City
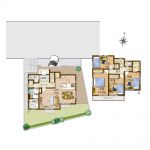 
| | Yokohama City, Kanagawa Prefecture, Aoba-ku, 神奈川県横浜市青葉区 |
| Denentoshi Tokyu "Fujigaoka" walk 17 minutes 東急田園都市線「藤が丘」歩17分 |
| Popular all two buildings dignified announcement site area overlooking the lush greenery of Aoba-ku, Mitakedai of residential areas Mitakedai park 125.28 sq m south side of the garden is an attractive building housed rich 4LDK, Floor heating standard shutter underground with garage 人気の青葉区みたけ台の住宅地みたけ台公園の豊かな緑を望む全2棟堂々発表敷地面積125.28m2南側のお庭が魅力建物収納豊富な4LDK、床暖房標準装備シャッター地下ガレージ付 |
| Popularity of Aoba-ku, Yokohama City Mitakedai. A quiet mansion district roadside tree has entered one from the beautiful bus Street. Envy of the rich spread rich green Mitakedai park in front of the eye. Site area 125 sq m more than. Good garden space of per sun is on the south side. With underground garage with a shutter. 4LDK plan of building permanent taste. Spacious space of spacious LDK 17 quires large. Shoes cloak and walk-in closet, etc., Is a floor plan with an emphasis on storage capacity. In town also recommended point. Floor heating of the gas formula to the LD part, Seismic system bus and glass-top stove, Dishwasher, Water filter, All window LOW-E glass, Standard equipped with a recording function with color monitor phone, etc.. Ground 10-year warranty, Charm house insurance, Strong earthquake 2 × 4 construction method 人気の横浜市青葉区みたけ台。街路樹が美しいバス通りから一本入った閑静な邸宅街。目の前にはみたけ台公園の豊かな緑が広がる羨望の立地。敷地面積125m2超。南側には陽当りの良いガーデンスペース。シャッター付きの地下ガレージ付き。建物は永住嗜好の4LDKプラン。ゆったりしたLDKは17帖大の広々空間。シューズクロークやウォークインクローゼット等、収納力を重視した間取りです。充実設備もおすすめポイント。LD部分にはガス式の床暖房、耐震システムバスやガラストップコンロ、食洗機、浄水器、全窓LOW-Eガラス、録画機能付きカラーモニターホン等を標準装備。地盤10年保証、まもり住まい保険、地震に強い2×4工法 |
Features pickup 特徴ピックアップ | | Pre-ground survey / Year Available / Facing south / System kitchen / Bathroom Dryer / Yang per good / All room storage / A quiet residential area / LDK15 tatami mats or more / Around traffic fewer / Or more before road 6m / Shaping land / Washbasin with shower / Face-to-face kitchen / Shutter - garage / Wide balcony / Toilet 2 places / Bathroom 1 tsubo or more / 2-story / Otobasu / Warm water washing toilet seat / Nantei / Underfloor Storage / The window in the bathroom / Leafy residential area / Dish washing dryer / Walk-in closet / Water filter / City gas / Maintained sidewalk / Floor heating / Readjustment land within 地盤調査済 /年内入居可 /南向き /システムキッチン /浴室乾燥機 /陽当り良好 /全居室収納 /閑静な住宅地 /LDK15畳以上 /周辺交通量少なめ /前道6m以上 /整形地 /シャワー付洗面台 /対面式キッチン /シャッタ-車庫 /ワイドバルコニー /トイレ2ヶ所 /浴室1坪以上 /2階建 /オートバス /温水洗浄便座 /南庭 /床下収納 /浴室に窓 /緑豊かな住宅地 /食器洗乾燥機 /ウォークインクロゼット /浄水器 /都市ガス /整備された歩道 /床暖房 /区画整理地内 | Event information イベント情報 | | Local tours (please visitors to direct local) schedule / Every Saturday, Sunday and public holidays time / 10:30 ~ 16:30 ◆ ◆ Now we will local tours start from the weekend. ◆ ◆ Please check the excellent living environment and the bright sun per on site. ◆ ◆ Mortgage consultation held at the same time ◆ ◆ We will hold a free mortgage consultation by our mortgage adviser. Still, Also your home purchase is not a concrete available upon consultation with only mortgage counseling. I'd love to, Please visit us feel free to. ◆ ◆ Free presented the ROOMS Taisho Hall discount coupon ◆ ◆ We will be free presented the ROOMS Taishodo 5% discount ticket entitled to customers who visit us to local tours. 現地見学会(直接現地へご来場ください)日程/毎週土日祝時間/10:30 ~ 16:30◆◆今週末より現地見学会スタート致します。◆◆現地にて優れた住環境と明るい陽当りをご確認ください。◆◆住宅ローン相談会同時開催◆◆弊社住宅ローンアドバイザーによる無料住宅ローン相談を開催いたします。まだ、住宅購入が具体的でないお客様も住宅ローン相談のみでもご相談承ります。是非、お気軽にお立ち寄りください。◆◆ROOMS大正堂割引券を無料贈呈◆◆現地見学会へお立ち寄り頂いたお客様へもれなくROOMS大正堂5%割引チケットを無料贈呈させていただきます。 | Price 価格 | | 50,800,000 yen 5080万円 | Floor plan 間取り | | 4LDK 4LDK | Units sold 販売戸数 | | 1 units 1戸 | Total units 総戸数 | | 2 units 2戸 | Land area 土地面積 | | 125.28 sq m (registration) 125.28m2(登記) | Building area 建物面積 | | 96.89 sq m (measured) 96.89m2(実測) | Driveway burden-road 私道負担・道路 | | Nothing, North 6.4m width 無、北6.4m幅 | Completion date 完成時期(築年月) | | September 2013 2013年9月 | Address 住所 | | Yokohama City, Kanagawa Prefecture, Aoba-ku, Mitakedai 神奈川県横浜市青葉区みたけ台 | Traffic 交通 | | Denentoshi Tokyu "Fujigaoka" walk 17 minutes
Denentoshi Tokyu "Aobadai" bus 11 BunSachiizumi Institute walk 3 minutes
Denentoshi Tokyu "Fujigaoka" bus 6 BunSachiizumi Institute walk 3 minutes 東急田園都市線「藤が丘」歩17分
東急田園都市線「青葉台」バス11分祥泉院歩3分
東急田園都市線「藤が丘」バス6分祥泉院歩3分
| Related links 関連リンク | | [Related Sites of this company] 【この会社の関連サイト】 | Person in charge 担当者より | | Person in charge of real-estate and building Takashi Toyama Age: 40 Daigyokai Experience: 11 years of business name is Toyama. Two children is the daddy. Child-rearing environment can also be suggestions in the Mom and Pop eyes. There is also a housing manufacturer of experience, There are also self-confidence in your description of the structure and the like of the building. Let's do the looking happily living with me. 担当者宅建外山隆史年齢:40代業界経験:11年営業の外山と申します。2児のパパです。子育て環境もパパママ目線でご提案できます。住宅メーカーの経験もあり、建物の構造等のご説明にも自信があります。私と一緒に楽しく住まい探しを致しましょう。 | Contact お問い合せ先 | | TEL: 0800-602-5429 [Toll free] mobile phone ・ Also available from PHS
Caller ID is not notified
Please contact the "saw SUUMO (Sumo)"
If it does not lead, If the real estate company TEL:0800-602-5429【通話料無料】携帯電話・PHSからもご利用いただけます
発信者番号は通知されません
「SUUMO(スーモ)を見た」と問い合わせください
つながらない方、不動産会社の方は
| Building coverage, floor area ratio 建ぺい率・容積率 | | 40% ・ 80% 40%・80% | Time residents 入居時期 | | Consultation 相談 | Land of the right form 土地の権利形態 | | Ownership 所有権 | Structure and method of construction 構造・工法 | | Wooden 2-story 木造2階建 | Use district 用途地域 | | One low-rise 1種低層 | Other limitations その他制限事項 | | Residential land development construction regulation area, Height district, Height ceiling Yes, Site area minimum Yes 宅地造成工事規制区域、高度地区、高さ最高限度有、敷地面積最低限度有 | Overview and notices その他概要・特記事項 | | Contact: Takashi Toyama, Facilities: Public Water Supply, This sewage, City gas, Building confirmation number: No. 13KAK Ken確 02350 担当者:外山隆史、設備:公営水道、本下水、都市ガス、建築確認番号:第13KAK建確02350号 | Company profile 会社概要 | | <Seller> Governor of Kanagawa Prefecture (1) No. 027653 (Ltd.) Bell Yokohama Yubinbango225-0024 Yokohama City, Kanagawa Prefecture, Aoba-ku, Ichigao cho 1158-3 <売主>神奈川県知事(1)第027653号(株)ベルヨコハマ〒225-0024 神奈川県横浜市青葉区市ケ尾町1158-3 |
Floor plan間取り図 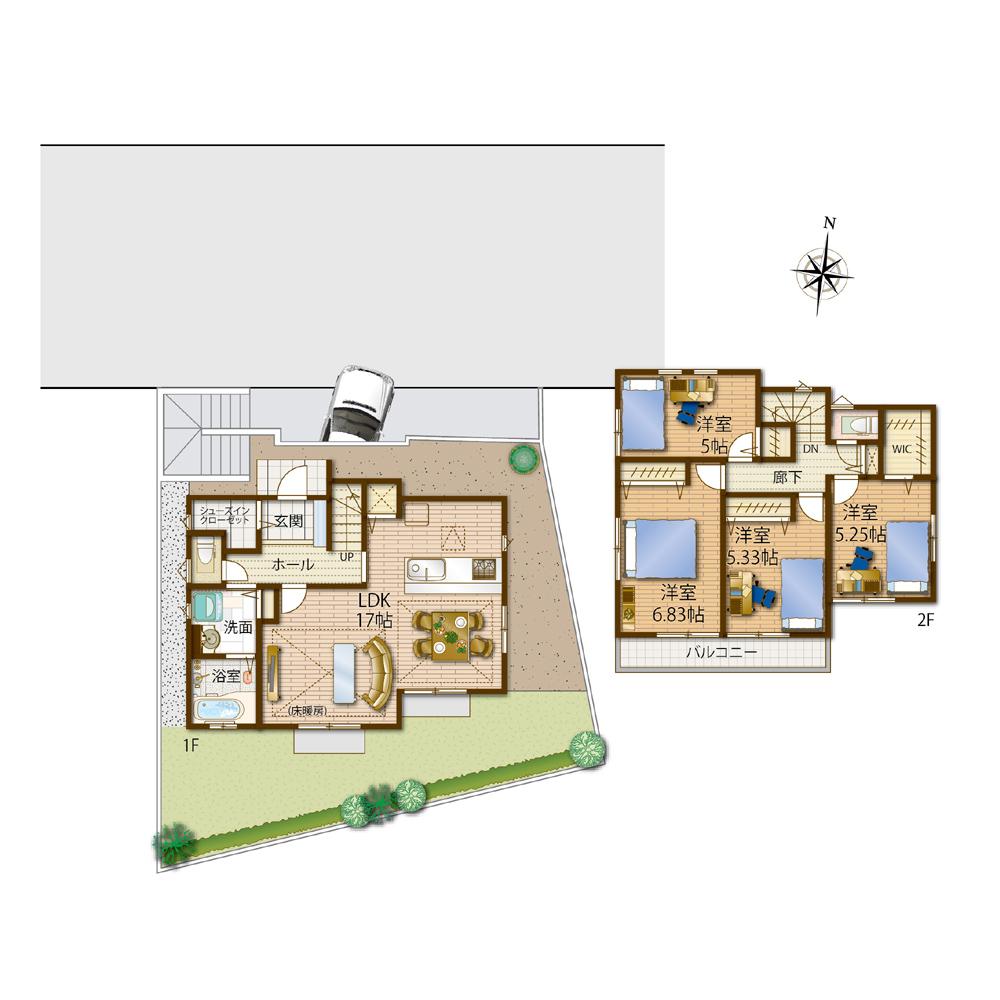 50,800,000 yen, 4LDK, Land area 125.28 sq m , The south side of the garden space is attractive which lasts from LDK of building area 96.89 sq m 17 Pledge. Also look out for rich storage space.
5080万円、4LDK、土地面積125.28m2、建物面積96.89m2 17帖のLDKから続く南側のガーデンスペースが魅力。豊富な収納スペースにも注目。
Local appearance photo現地外観写真 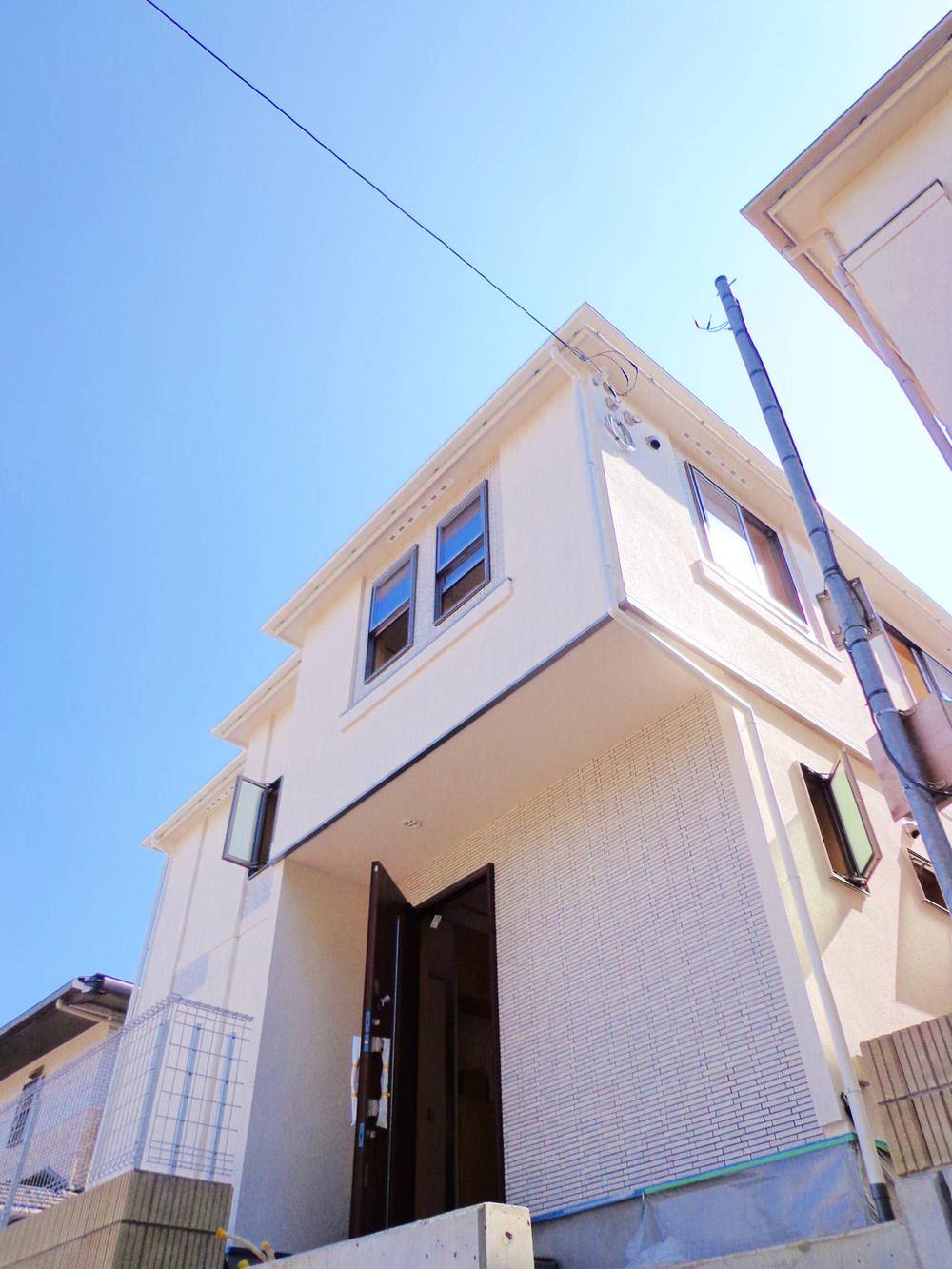 Appearance form calm tiled. Local (10 May 2013) Shooting
タイル張りの落ち着いた外観フォルム。
現地(2013年10月)撮影
Livingリビング 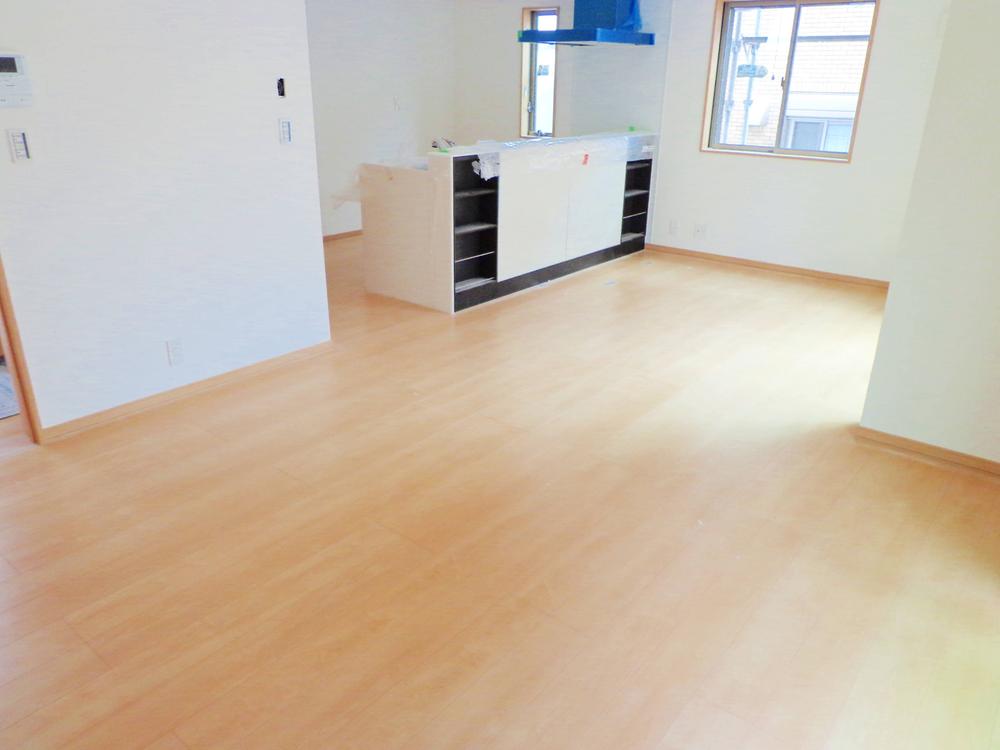 Spacious living-dining space leisurely. Produce a living space the floor material is calm of wood tone warm.
ゆったり広々としたリビングダイニング空間。温かみのある木調の床材が落ち着いた住空間を演出。
Local appearance photo現地外観写真 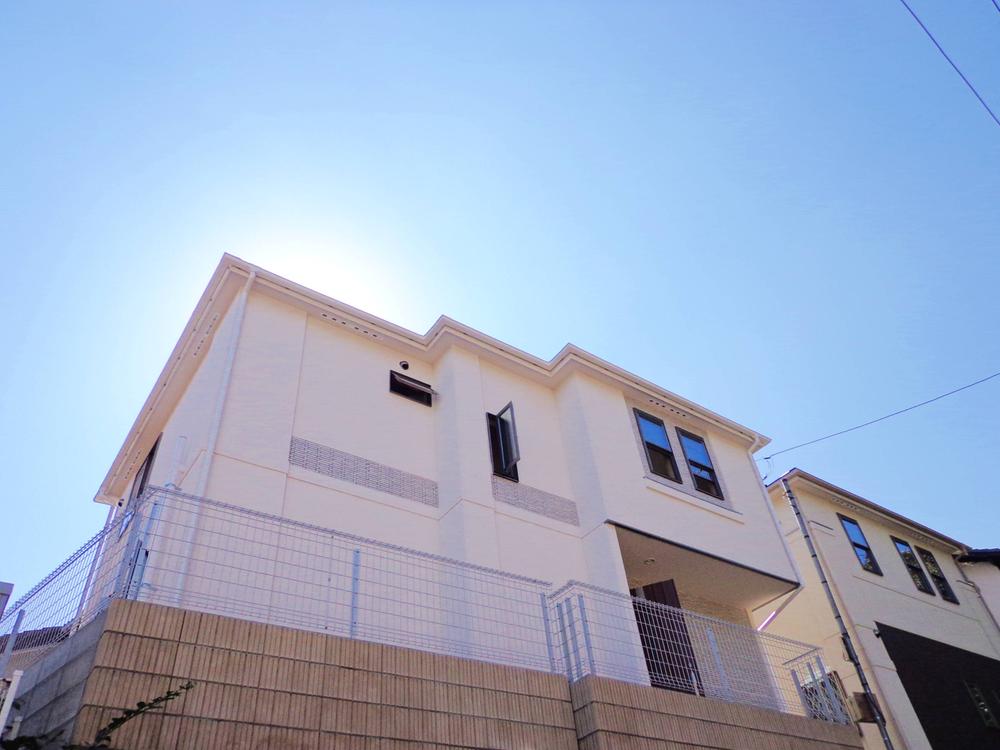 We will soon complete. It is in a building in the tour reception (^^ Local (10 May 2013) Shooting
間もなく完成致します。建物内見学受付中です(^^
現地(2013年10月)撮影
Livingリビング 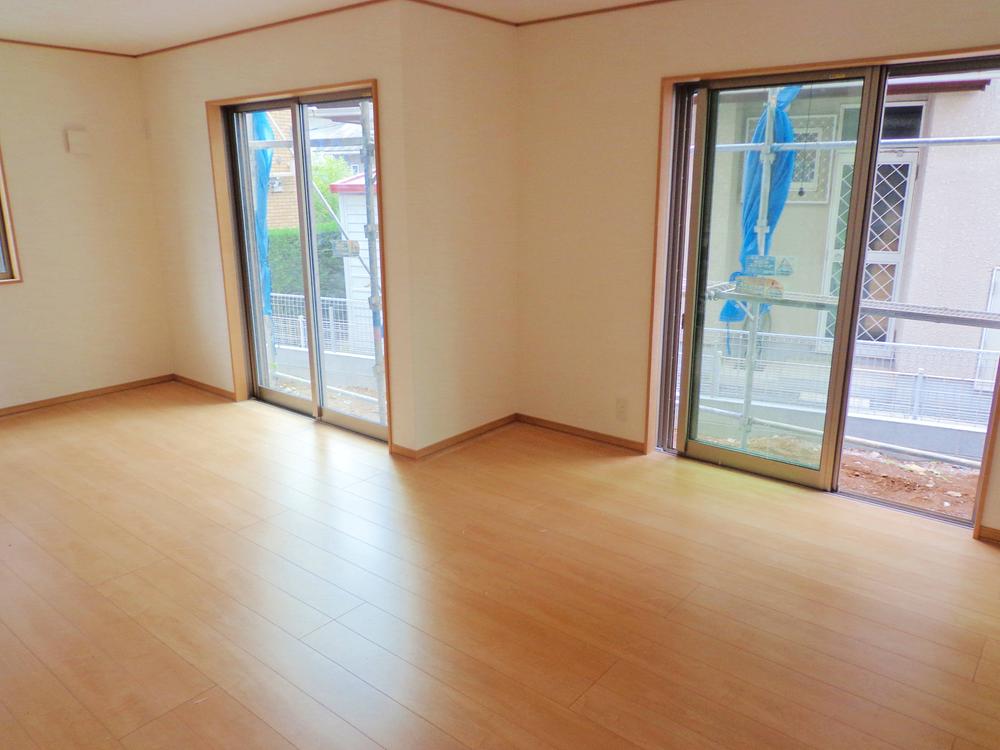 Is on the south side there is also two large windows, Plenty of capture design the light. Indoor (10 May 2013) Shooting
南側には大きな窓が2つもあり、光をたっぷりと取り込める設計。
室内(2013年10月)撮影
Bathroom浴室 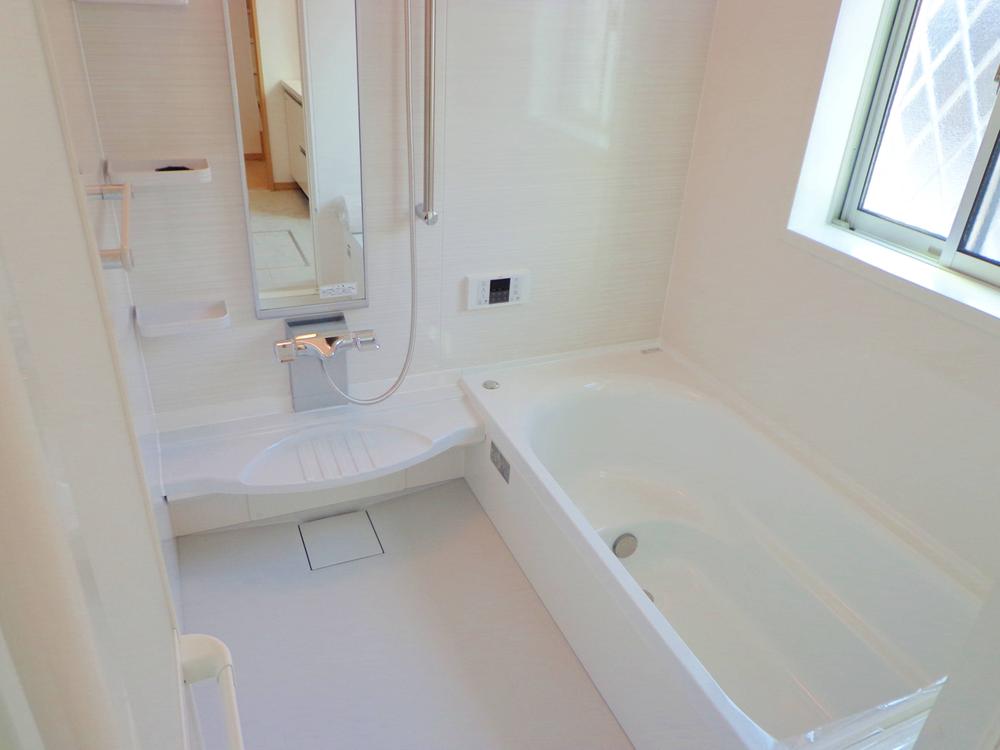 Adopt a seismic system bus of 1 pyeong size. Bench bus type energy-saving tub for sitz bath can be, Bathroom Dryer also standard equipment.
1坪サイズの耐震システムバスを採用。省エネ浴槽は半身浴が出来るベンチバスタイプ、浴室乾燥機も標準装備。
Kitchenキッチン 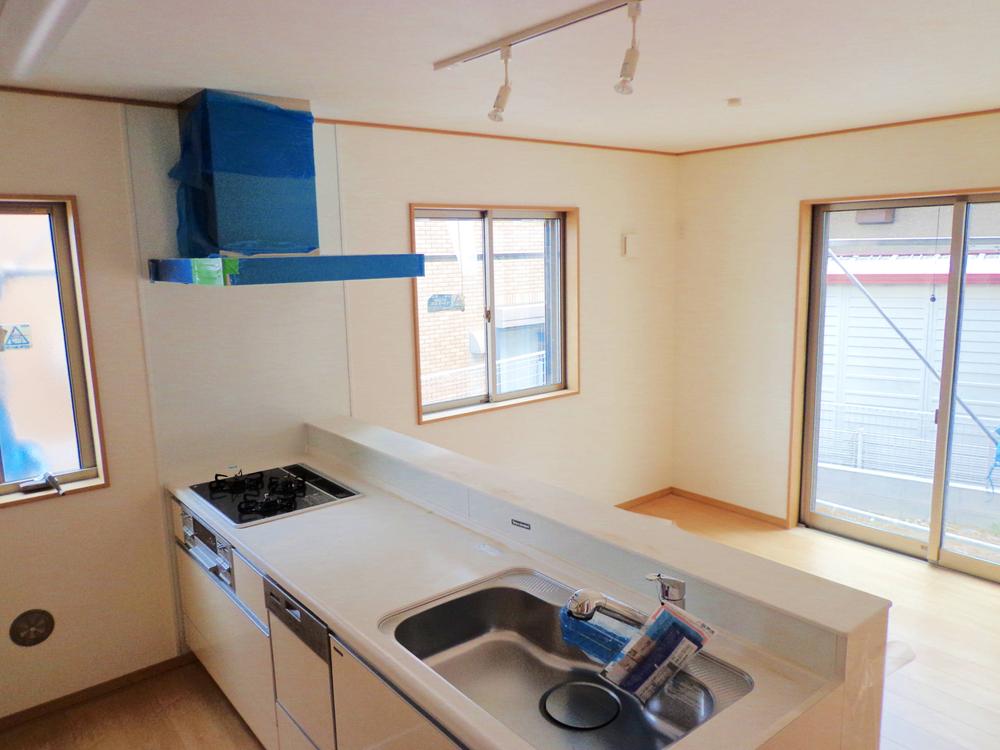 Full is an open type of face-to-face kitchen. Sense of unity with the LD, Please refer to the inter-open in the field.
フルオープンタイプの対面キッチンです。LDとの一体感、開放間を現地でご覧ください。
Non-living roomリビング以外の居室 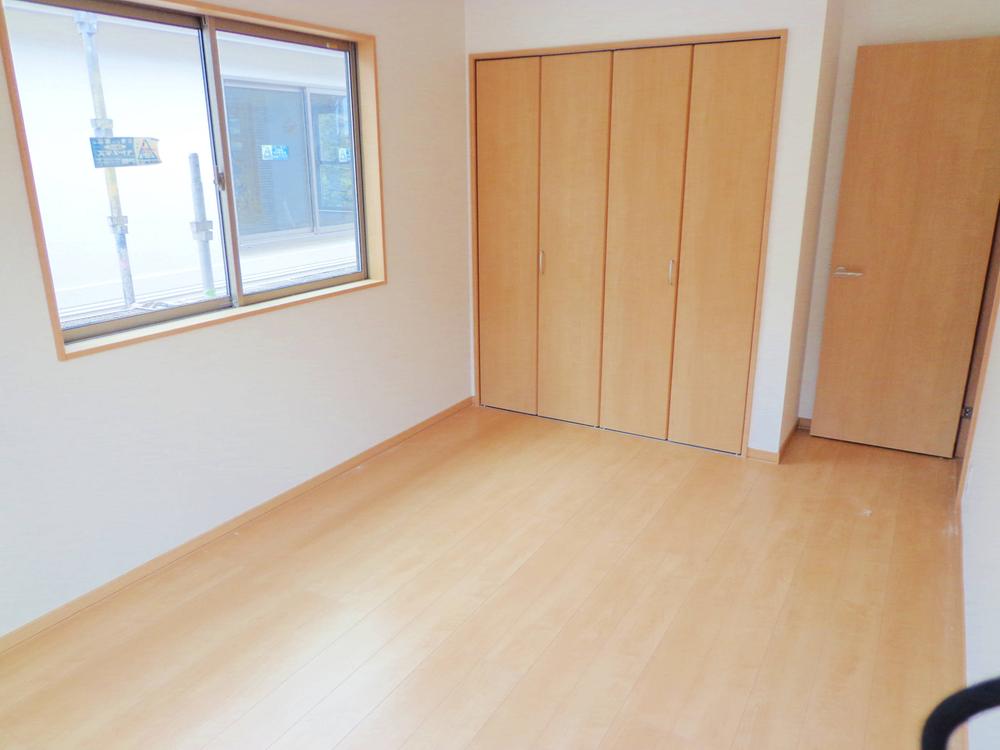 Firmly balanced room space is also storage space.
収納スペースもしっかりとれた居室空間。
Entrance玄関 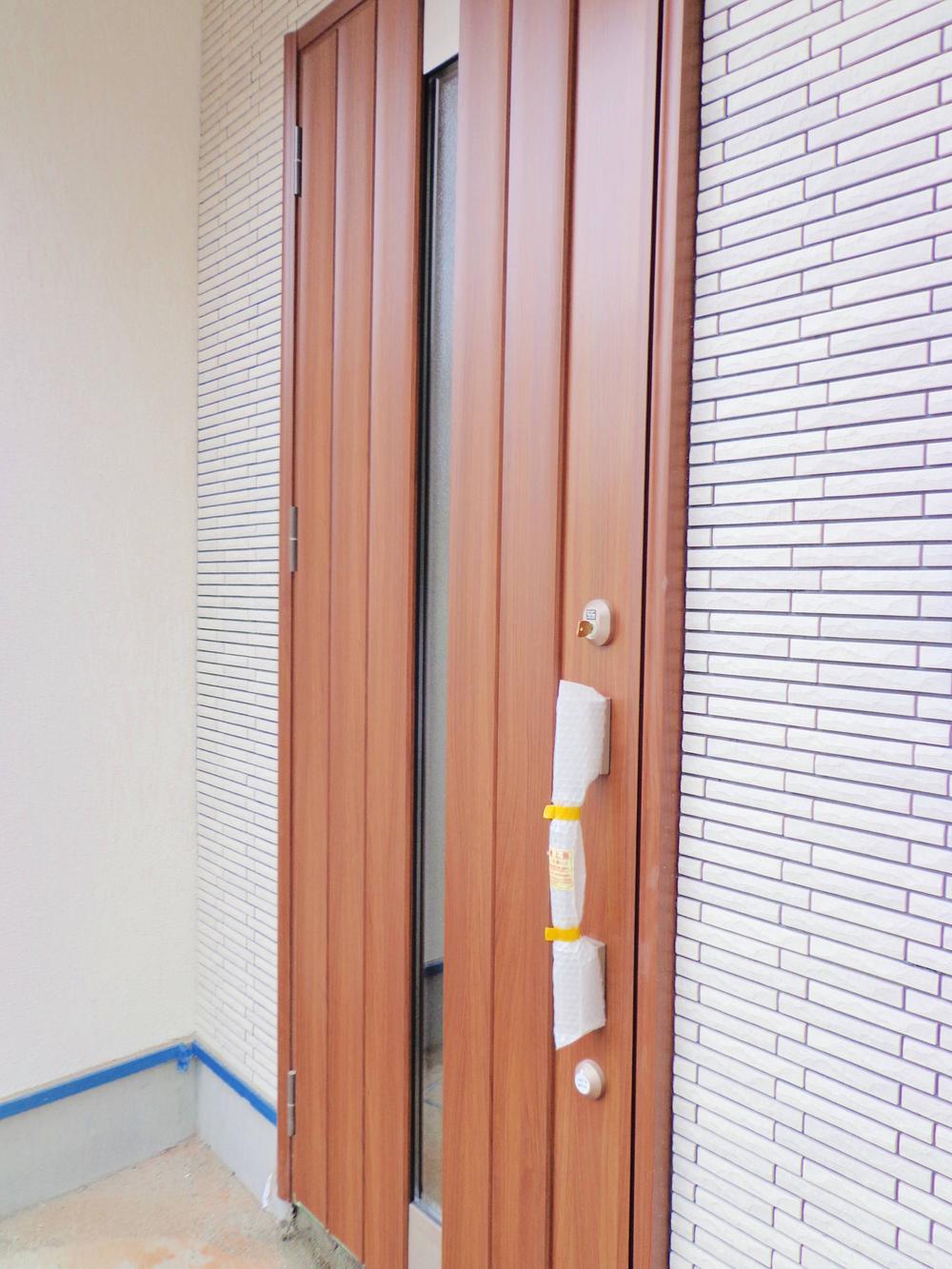 Wood-tone front door with a feeling of luxury. Also it features high thermal insulation performance and security features.
高級感のある木調玄関ドア。高い断熱性能と防犯機能も特徴です。
Wash basin, toilet洗面台・洗面所 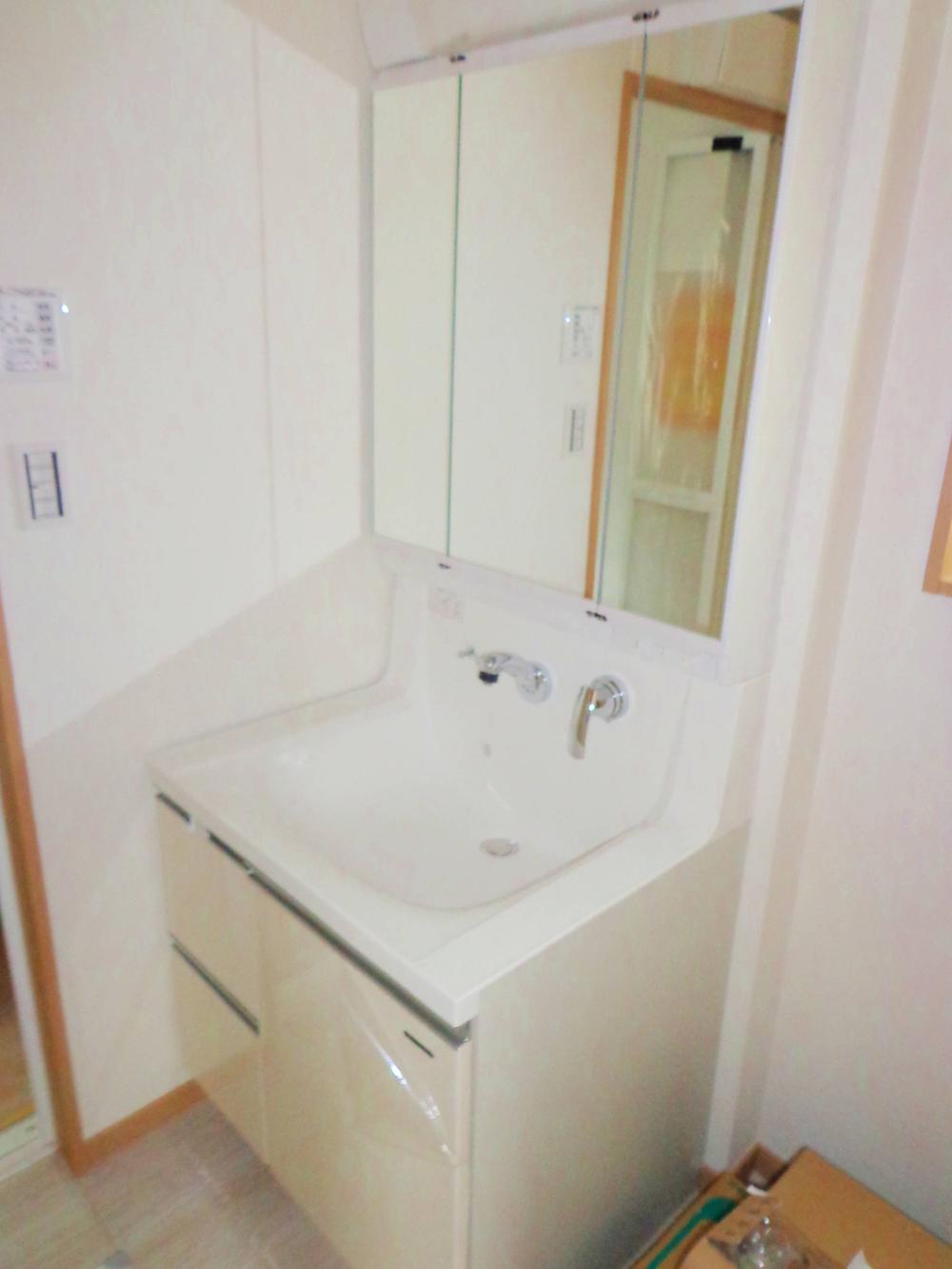 Vanity of three-sided mirror type shower.
シャワー付き3面鏡タイプの洗面化粧台。
Receipt収納 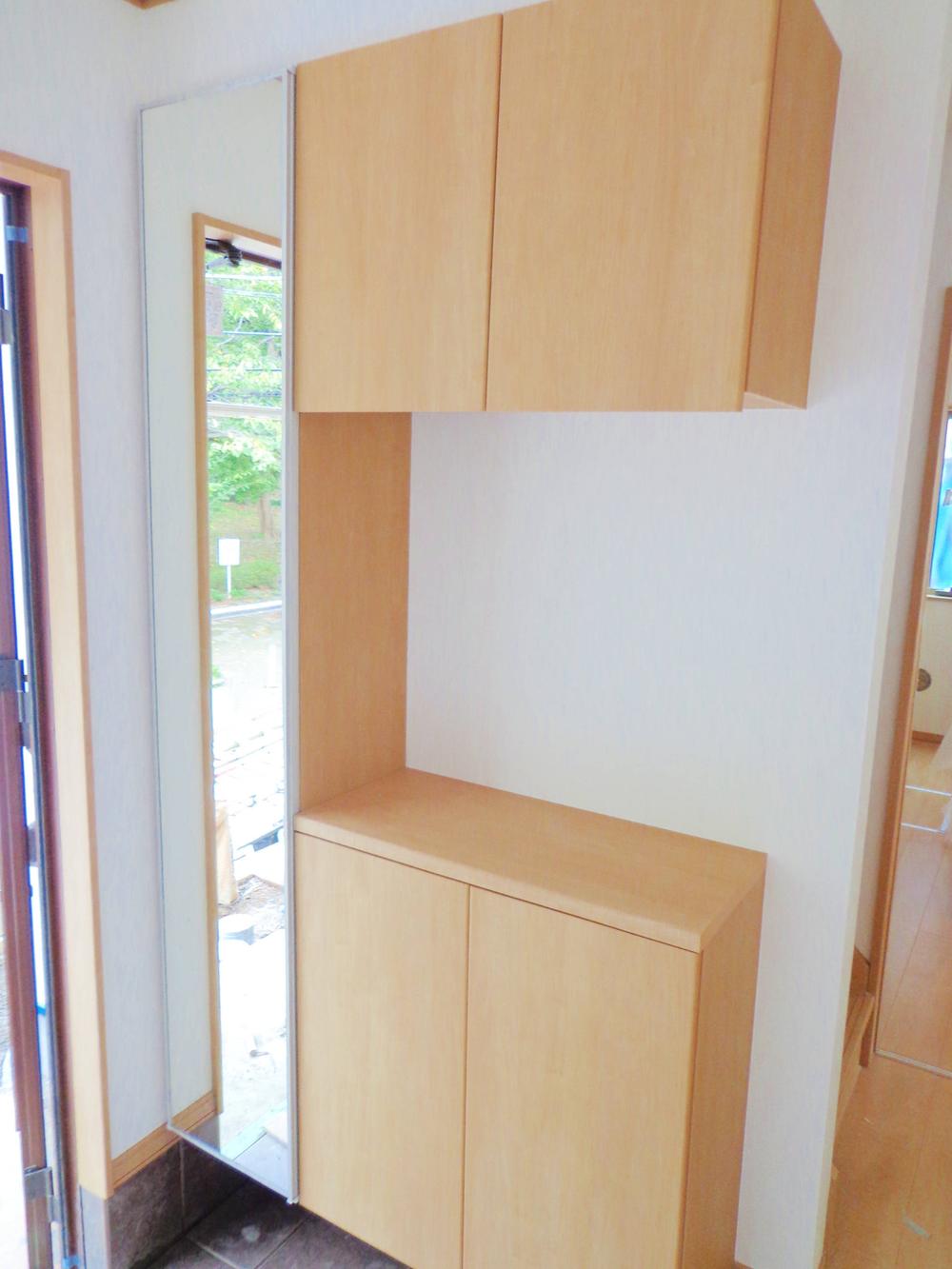 Shoe box with a figure mirror.
姿鏡付のシューズボックス。
Toiletトイレ 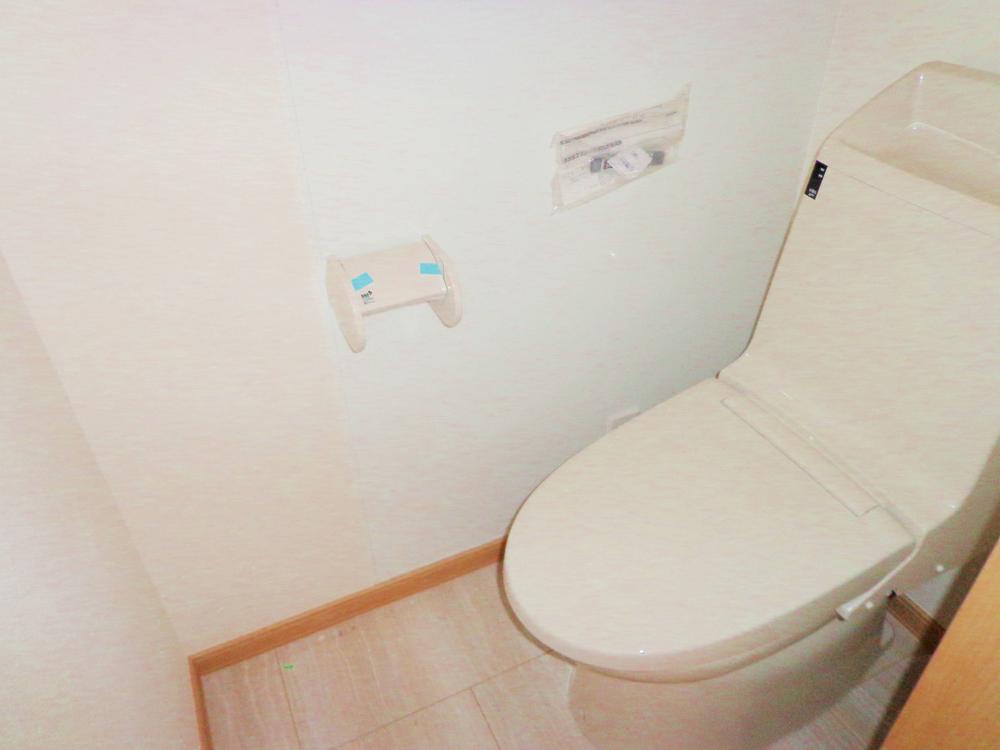 It is with a bidet (# ^. ^ #)
ウォシュレット付です(#^.^#)
Construction ・ Construction method ・ specification構造・工法・仕様 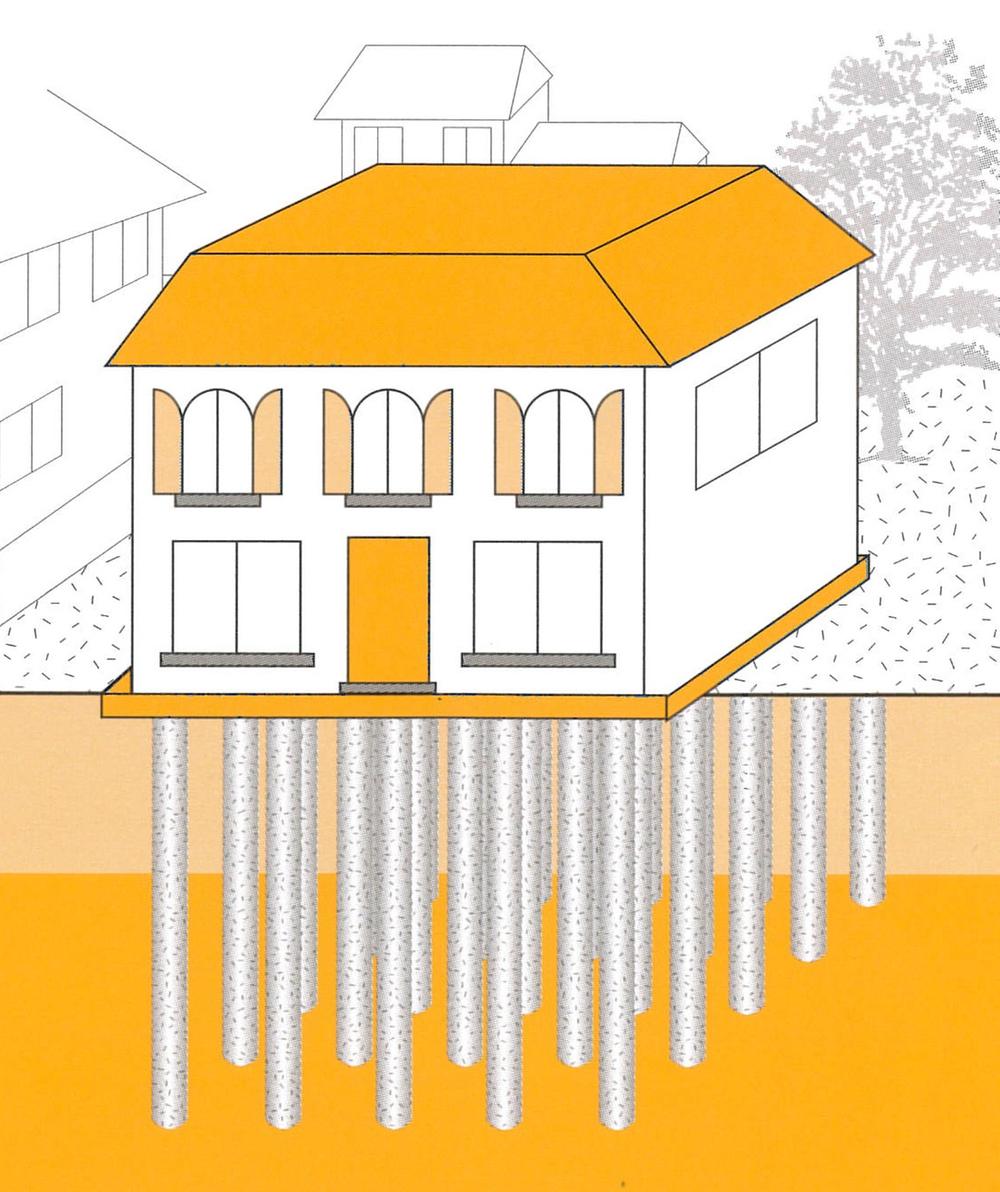 Do the ground survey, Building a pillar in the ground if necessary, Create ground firmly support the building.
地盤調査を行い、必要に応じて地中に柱を構築し、建物をしっかり支える地盤つくります。
Cooling and heating ・ Air conditioning冷暖房・空調設備 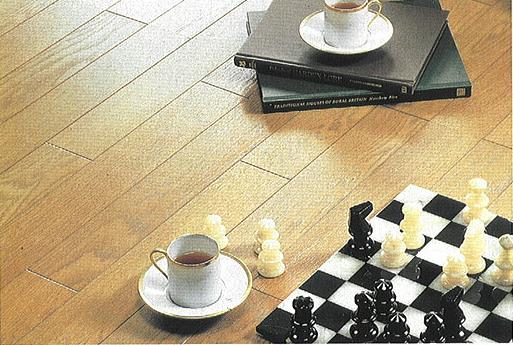 Standard adopted floor heating of the gas formula to the LD part. It is very comfortable heating appliances that do not pollute the using radiant heat air. It is instinctively seem to get lying around all day living.
ガス式の床暖房をLD部分に標準採用。輻射熱を利用した空気を汚さないとても快適な暖房器具です。思わず一日中リビングでゴロゴロしてしまいそうです。
Local photos, including front road前面道路含む現地写真 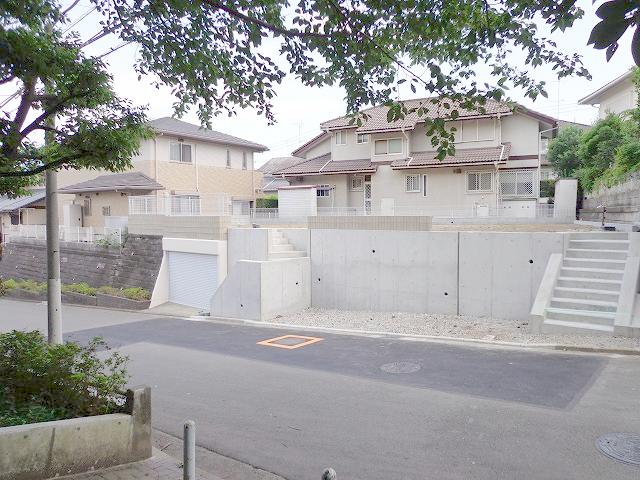 Landscape from Mitakedai park side adjacent green grows. There is a wide open feeling of the front road. Local (July 2013) Shooting
緑が生える近接するみたけ台公園側からの風景。前面道路も広く開放感あり。現地(2013年7月)撮影
Garden庭 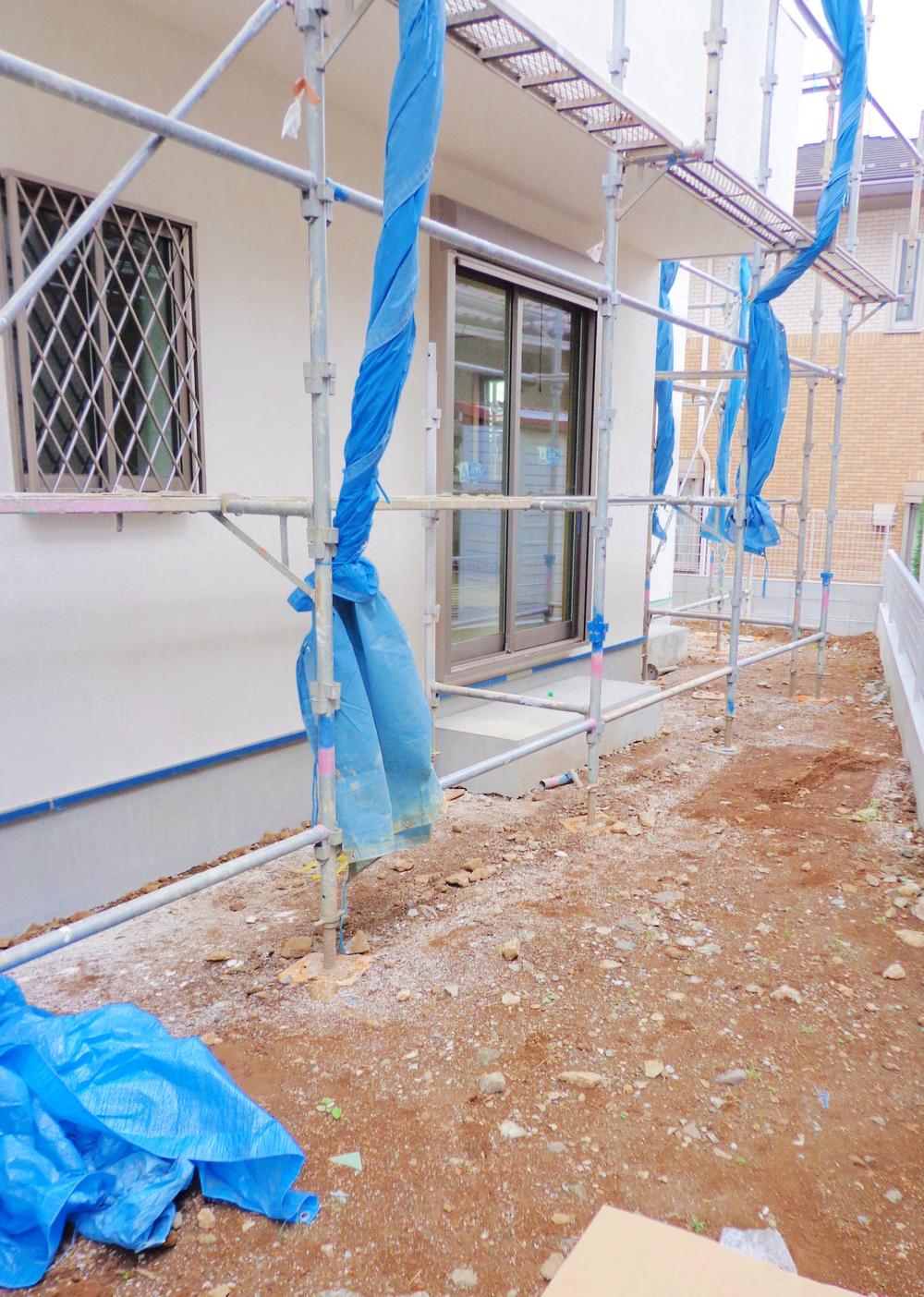 Bright garden space and spacious on the south side
南側にはゆったりとした明るいお庭スペース
Balconyバルコニー 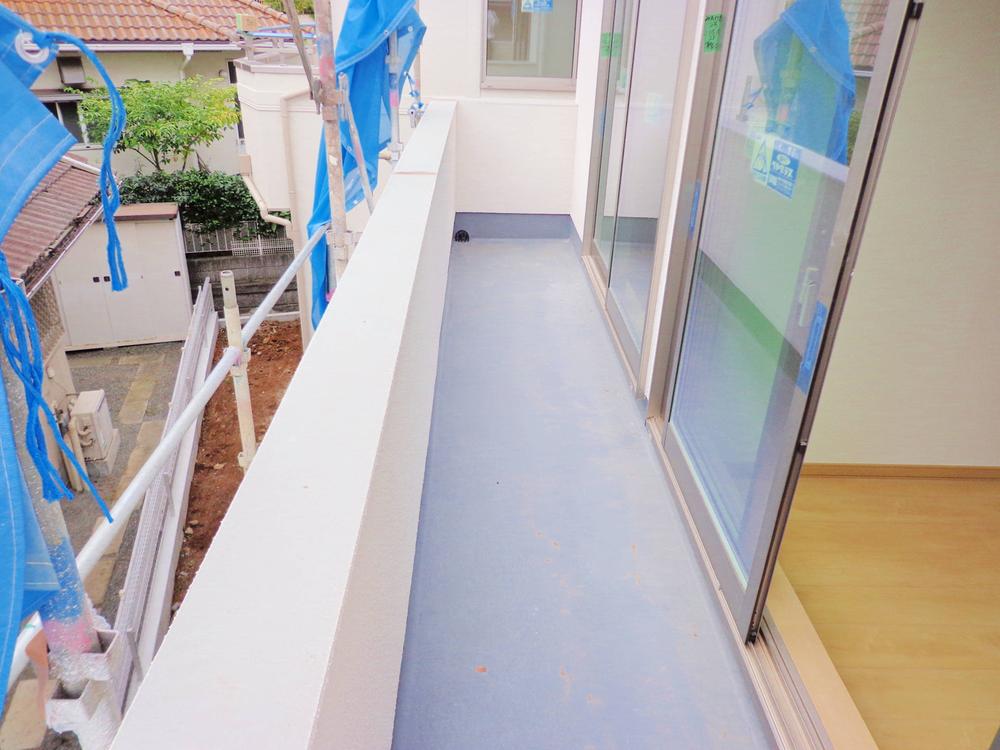 Bright wide-type balcony on the south-facing (# ^. ^ #)
南向きで明るいワイドタイプバルコニー(#^.^#)
Park公園 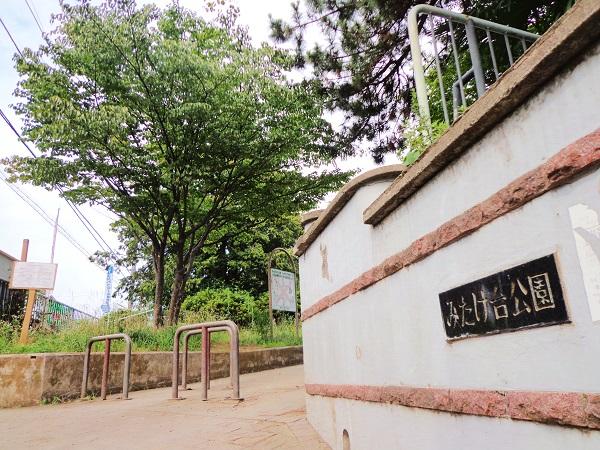 Before the 15m local eye to Mitakedai Park is a lush park Mitakedai. There is also a large playground.
みたけ台公園まで15m 現地の目の前は緑豊かなみたけ台公園です。広い運動場もあります。
Local guide map現地案内図 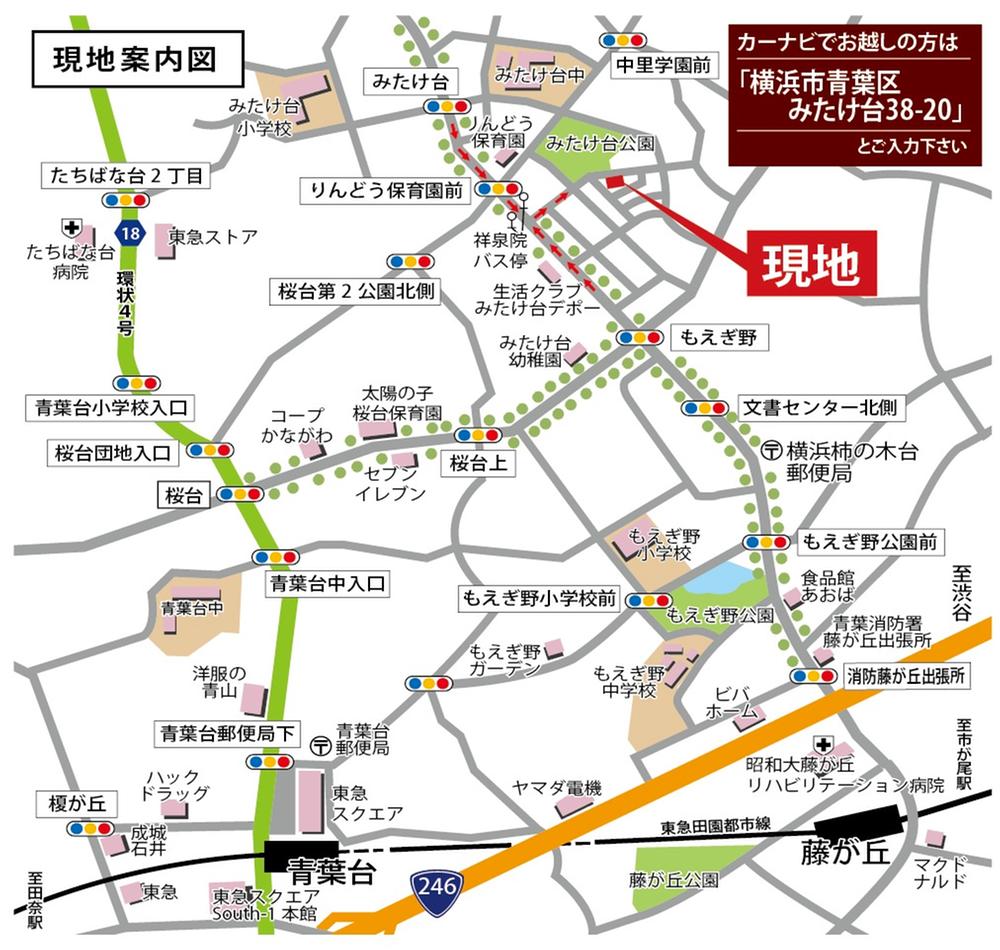 One entered the quiet residential area from the street. It spreads a green Mitakedai park in front of the eye. Green is beautiful cityscape attractive of the tree-lined from Fujigaoka Station.
通りから一本入った閑静な住宅地。目の前にはみたけ台公園の緑が広がります。藤が丘駅からの並木道の緑が美しい街並みも魅力。
Kitchenキッチン 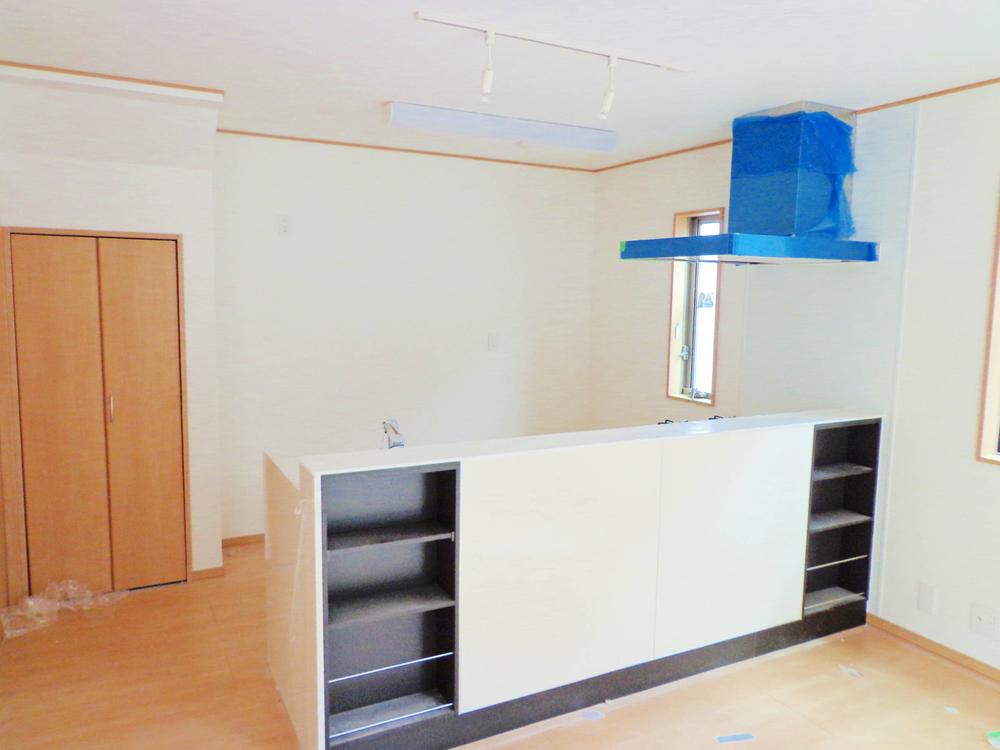 Function with shelf can hold magazines and small face-to-face counter part of the kitchen. Indoor (10 May 2013) Shooting
キッチンの対面カウンター部分に雑誌や小物を収納できる機能棚付。室内(2013年10月)撮影
Construction ・ Construction method ・ specification構造・工法・仕様 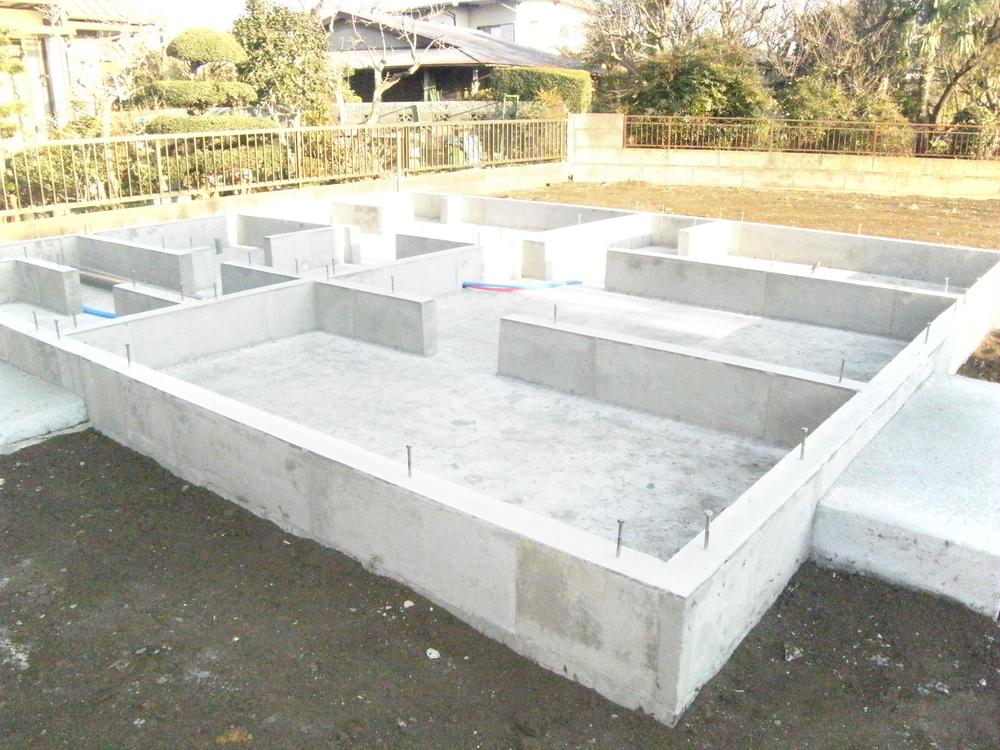 Solid foundation structure to support the building in the "surface". There is also a difficult features out moisture and insects.
建物を「面」で支える強固な基礎構造。湿気や虫が出にくい特徴もあります。
Location
| 





















